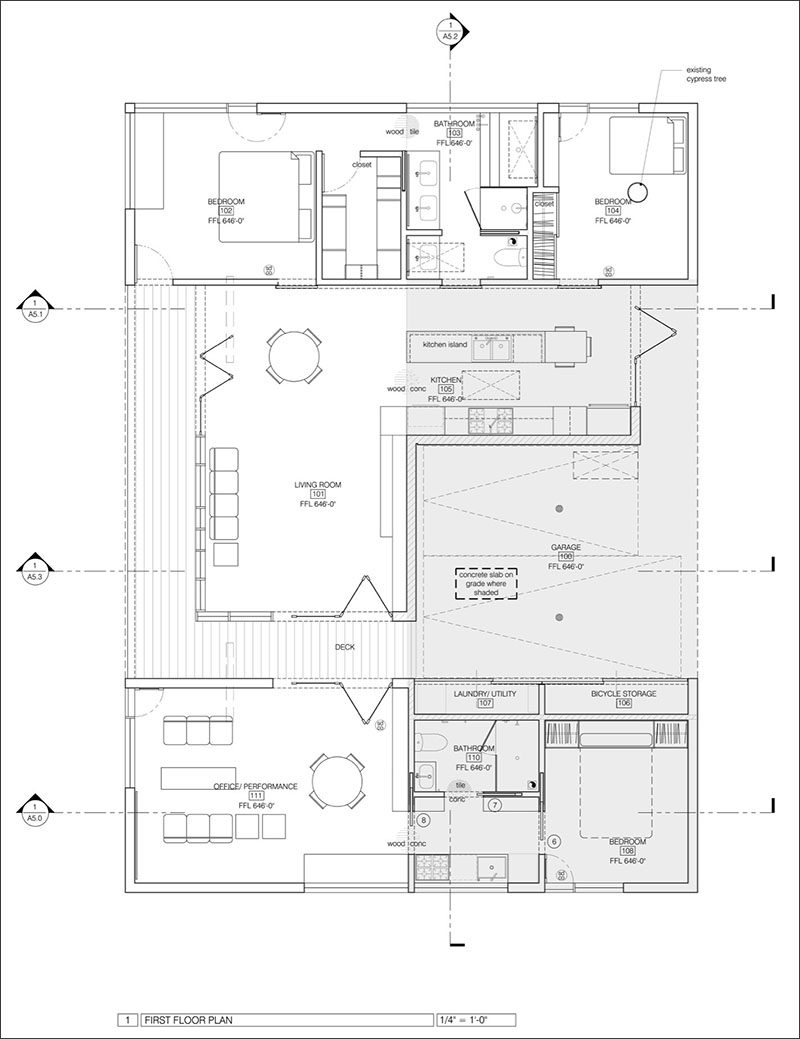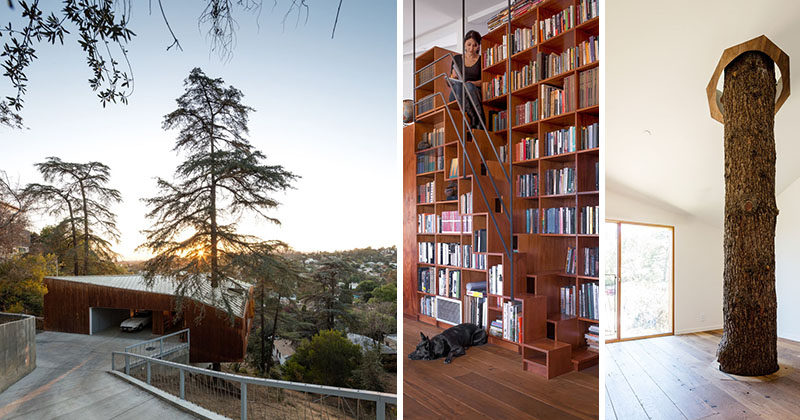Anonymous Architects have designed this contemporary home in Los Angeles, where the goal was to preserve as many natural features as possible.
One way the designers were able to do this was by incorporating one of the mature trees found on the property, into the design of the home.
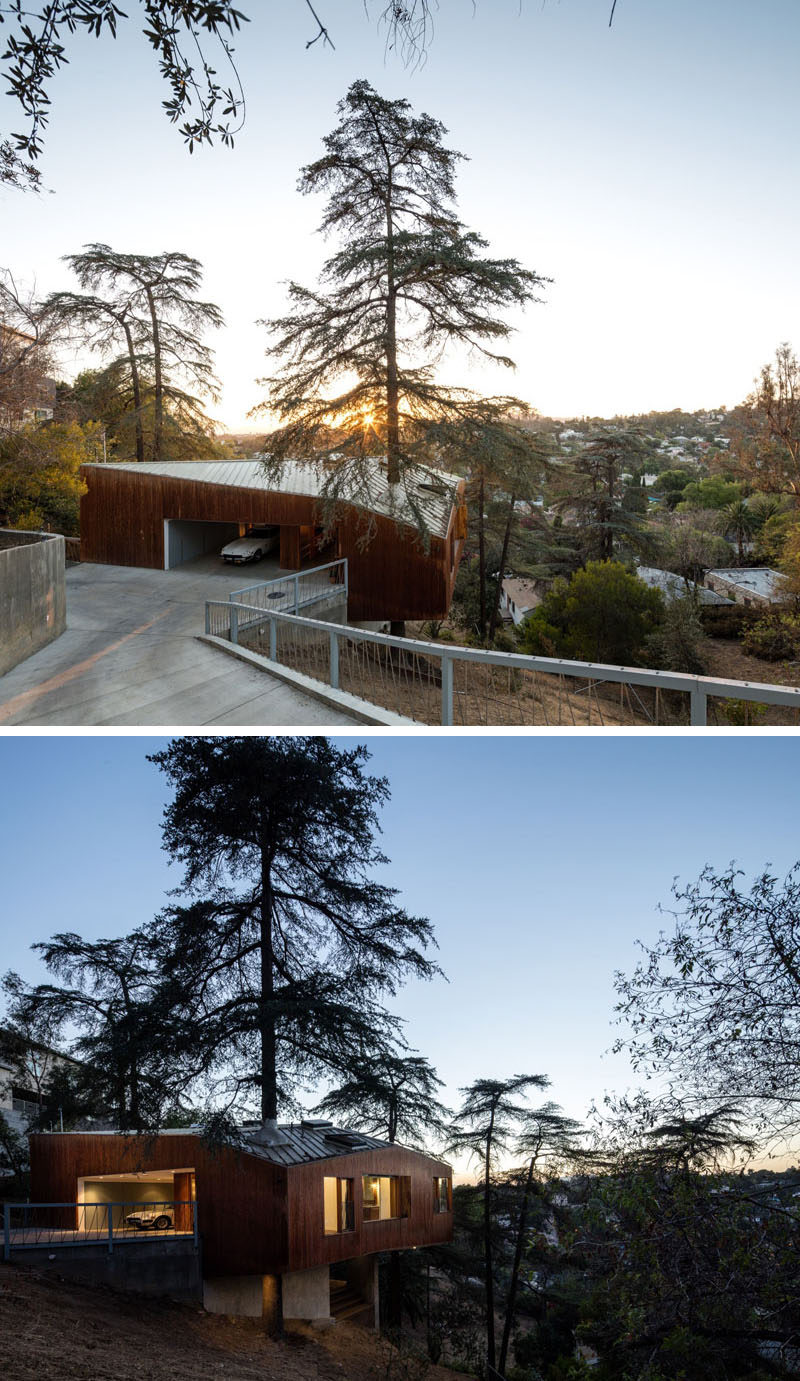
Photography by Michael Wells
As the house is also on a steep slope, the designers cantilevered a section of the house to protect the native yard below.
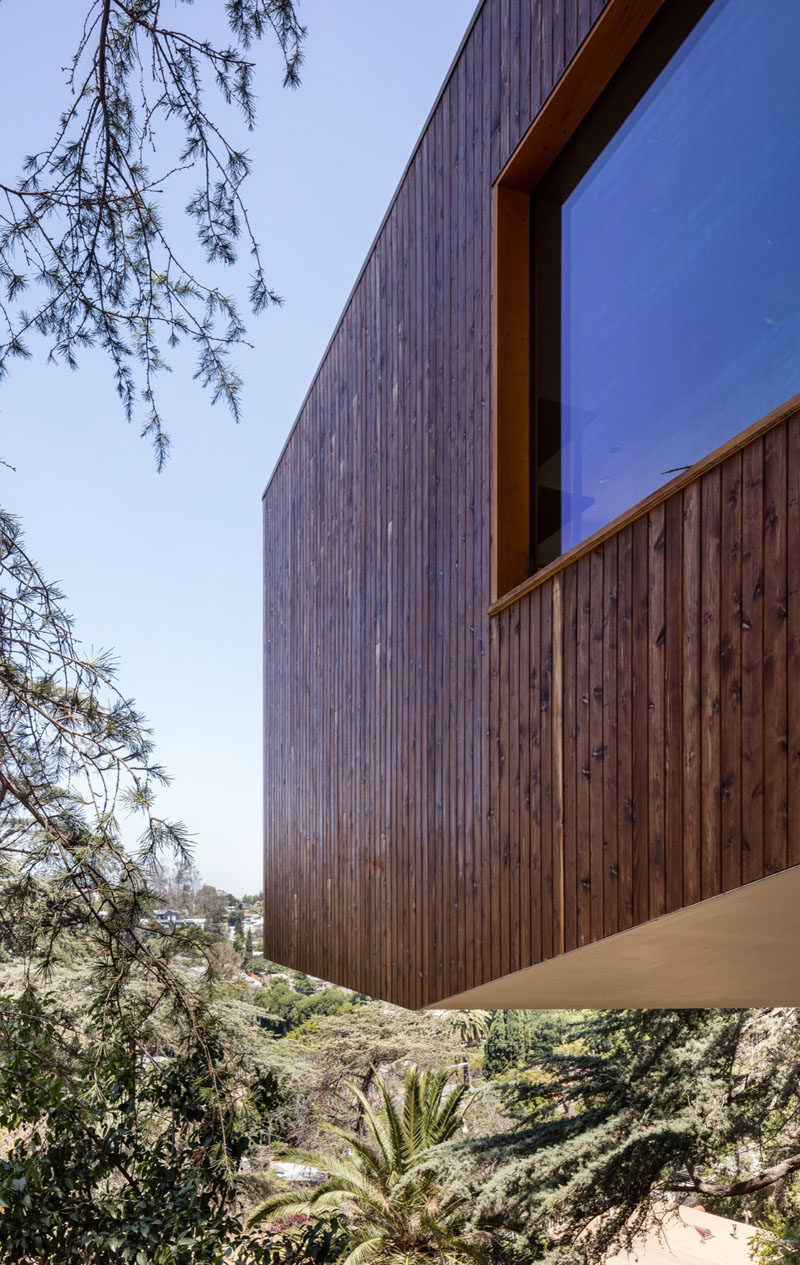
Photography by Michael Wells
Upon arriving at the house, there’s a garage that opens directly into the home. While just beside the garage is a firepit and the kitchen, that has folding doors allowing it to be open to the fire.
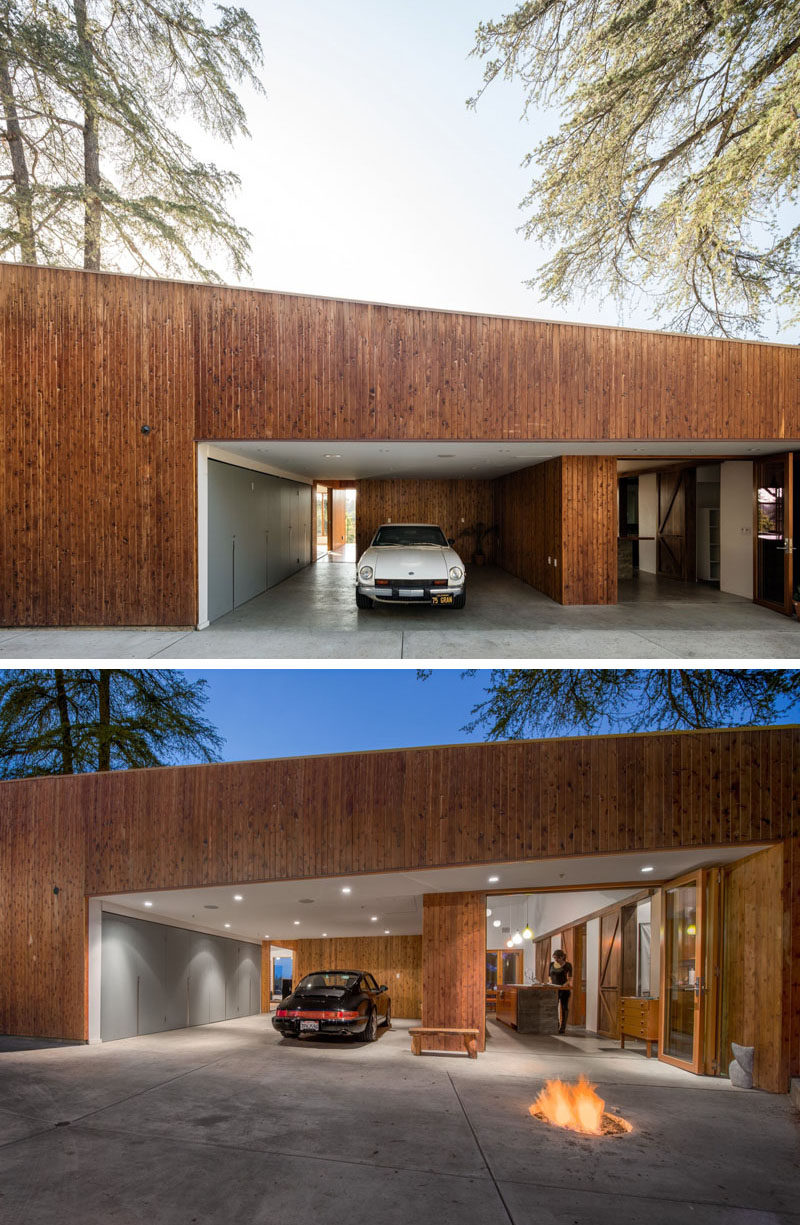
Top photo by Michael Wells, bottom photo by Steve King.
Inside the home, the space has been divided into two units under the one roof. The main part of the house has two bedrooms and is designed for a family of four, while the other side is a self-contained one bedroom unit. An outdoor breezeway separates each unit.
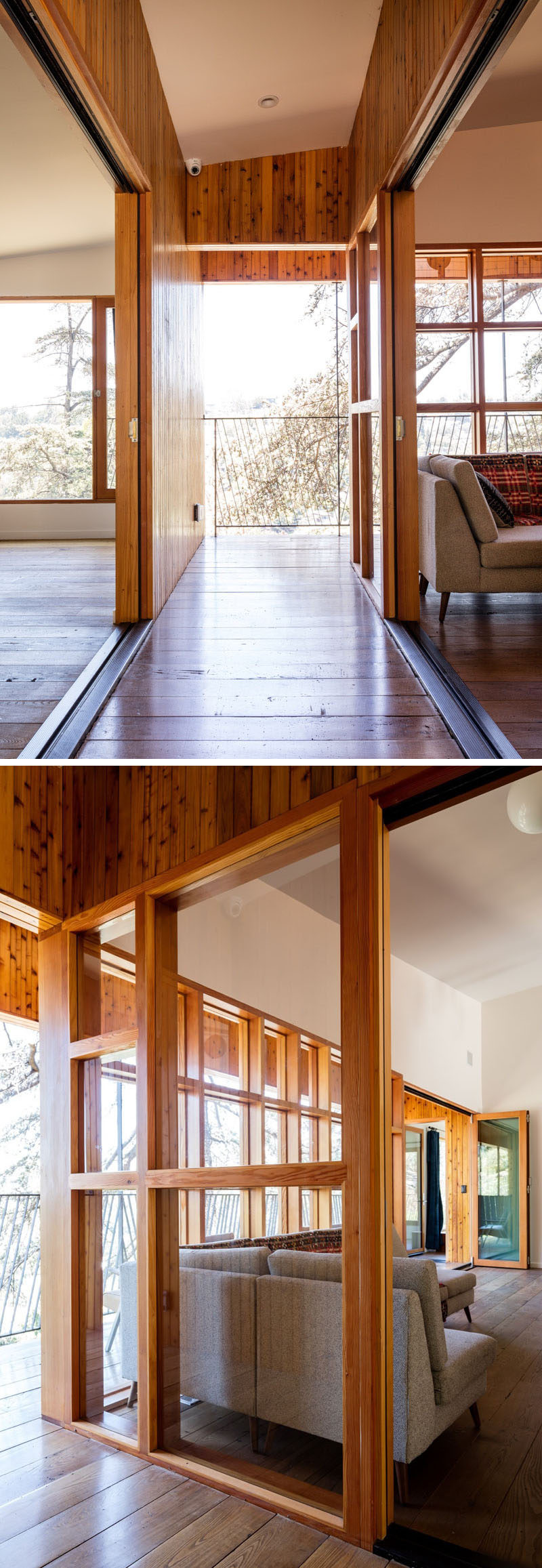
Photography by Michael Wells
Here, you can see the living areas of both units.
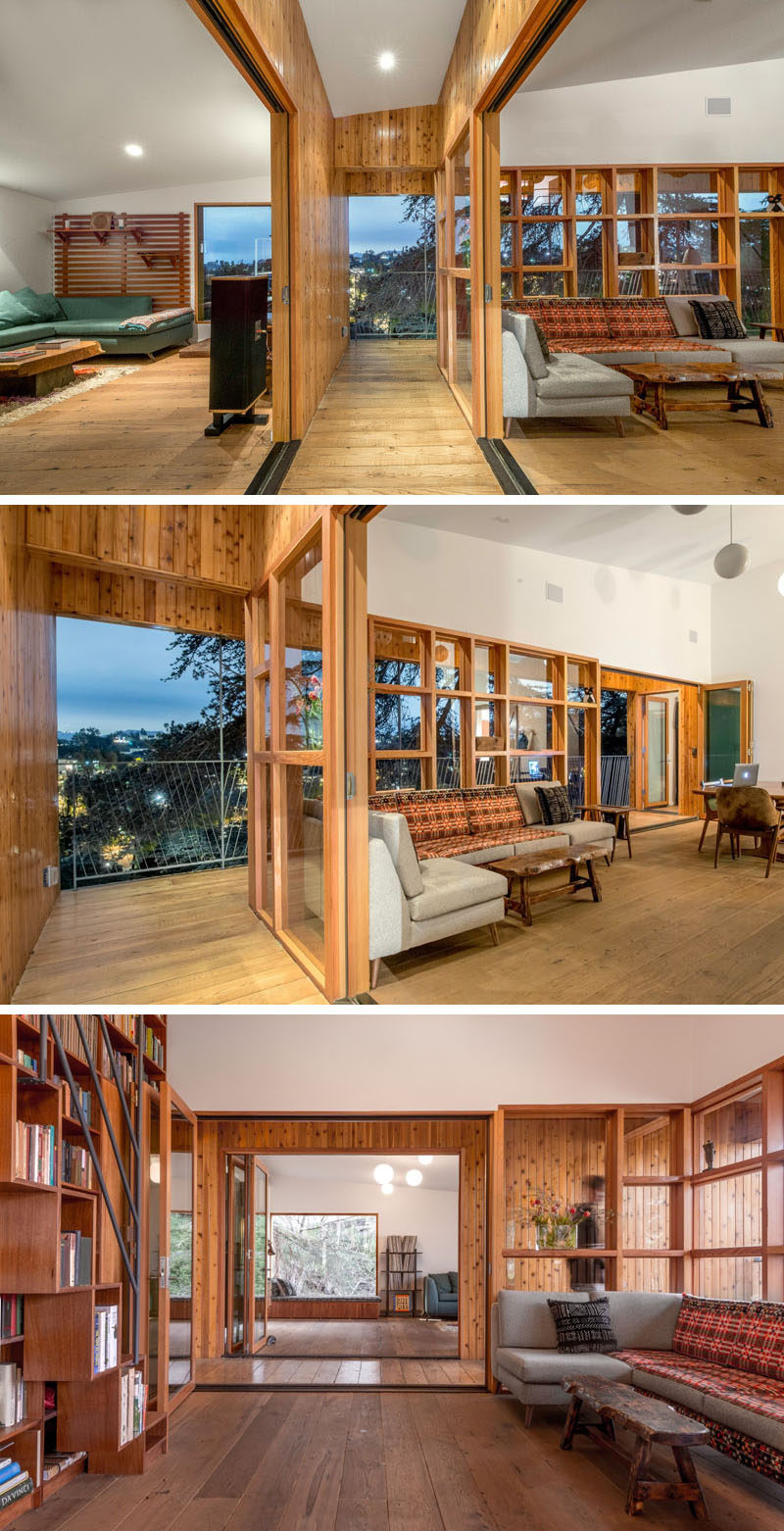
Photography by Steve King
In the larger family unit, there’s a floor-to-ceiling bookshelf that has built-in stairs and a space to sit at the top.
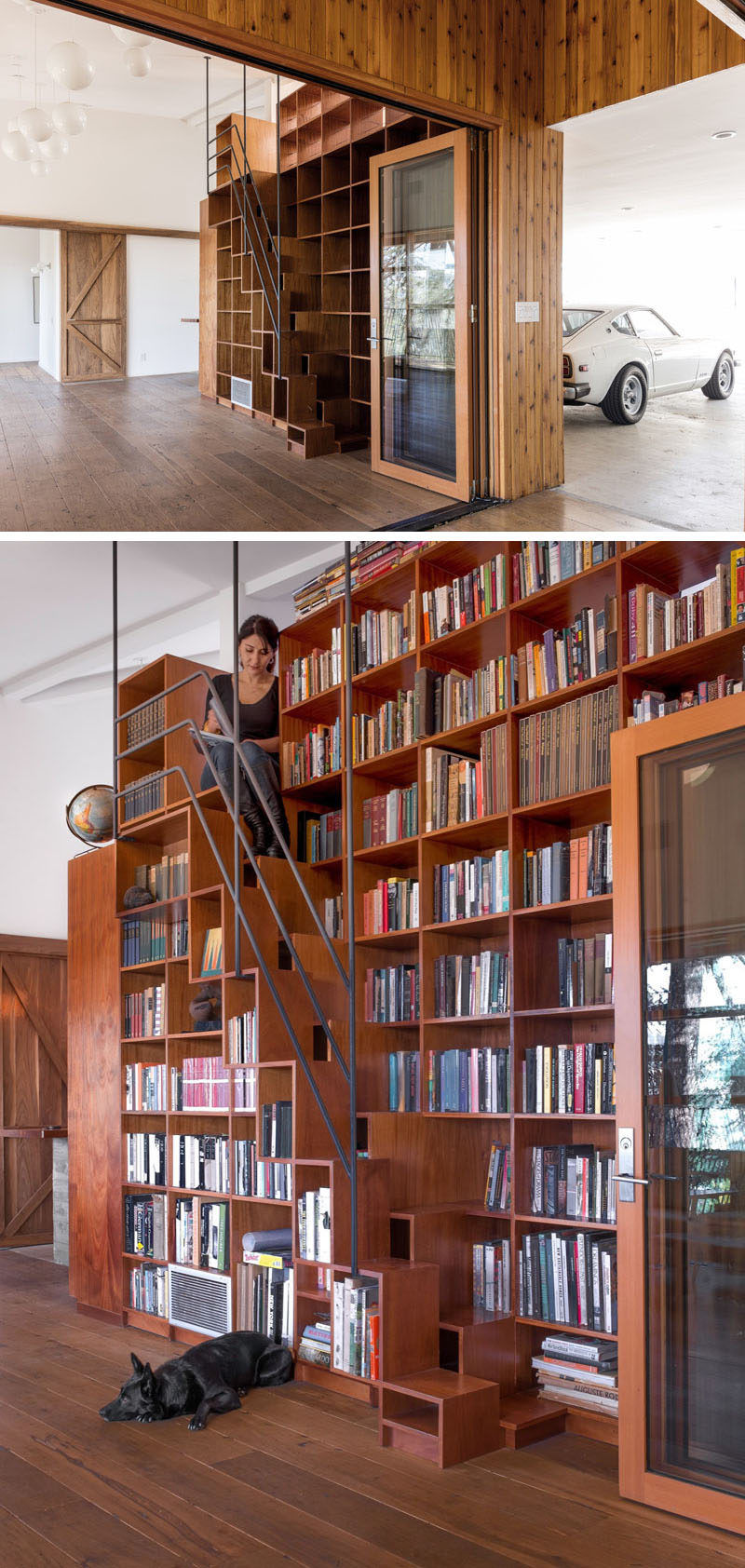
Top photo by Michael Wells, bottom photo by Steve King.
On the opposite wall, wood framed windows provide plenty of sunlight and views to the living space. A small balcony adds an additional seating area.
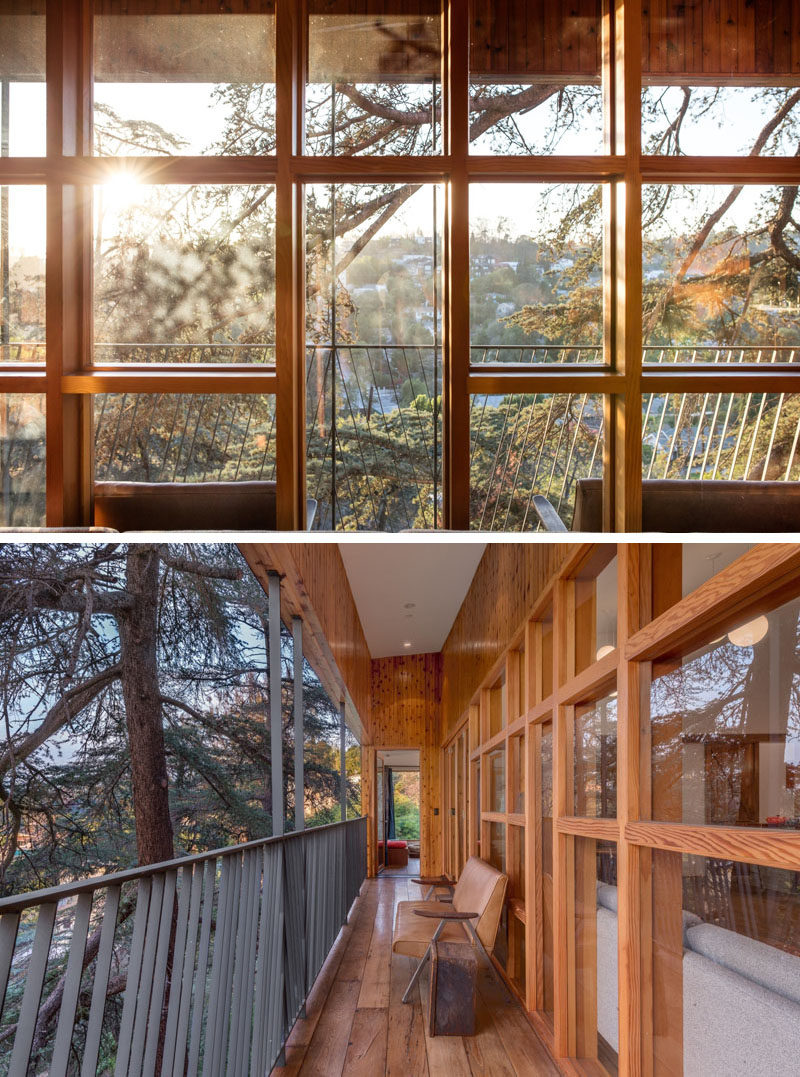
Top photo by Michael Wells, bottom photo by Steve King.
Raw concrete has been paired with wooden cabinetry and floors in the kitchen.
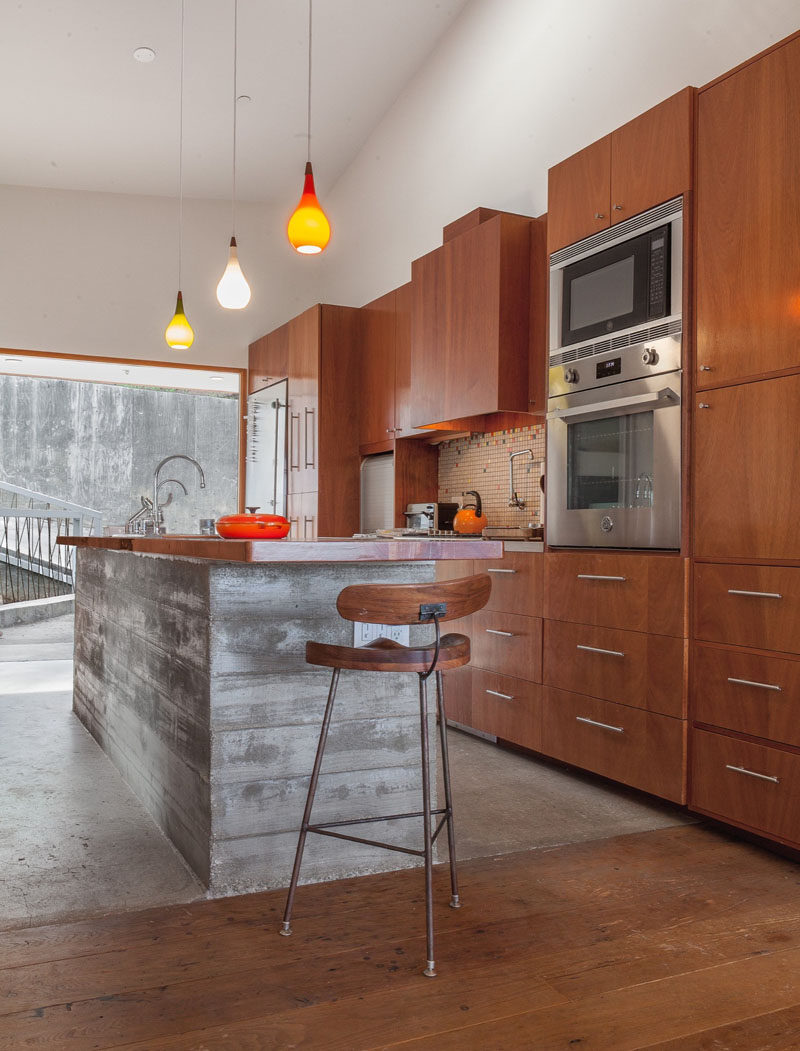
Photography by Steve King
In one of the bedrooms on the family side of the house is the tree that pierces through the floor and ceiling, and out through the roof.
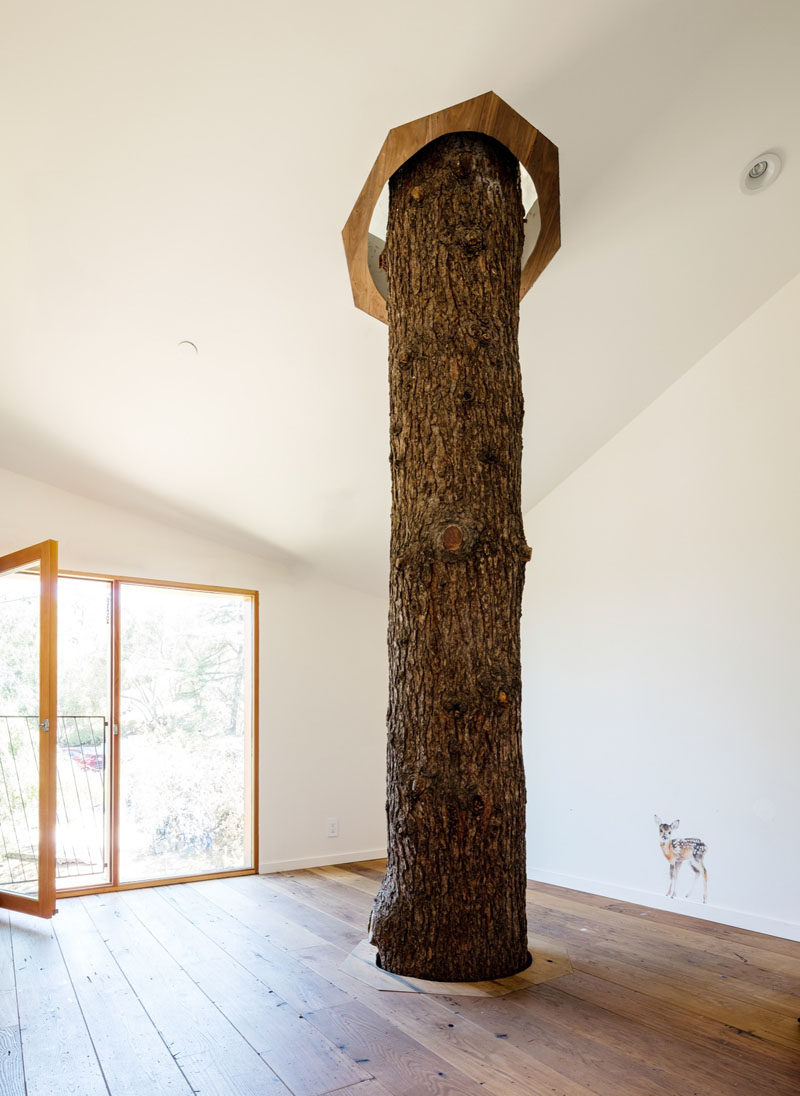
Photography by Michael Wells
Between the bedrooms in the family unit is the bathroom, that has a skylight, sunken bath, and views of the valley below.
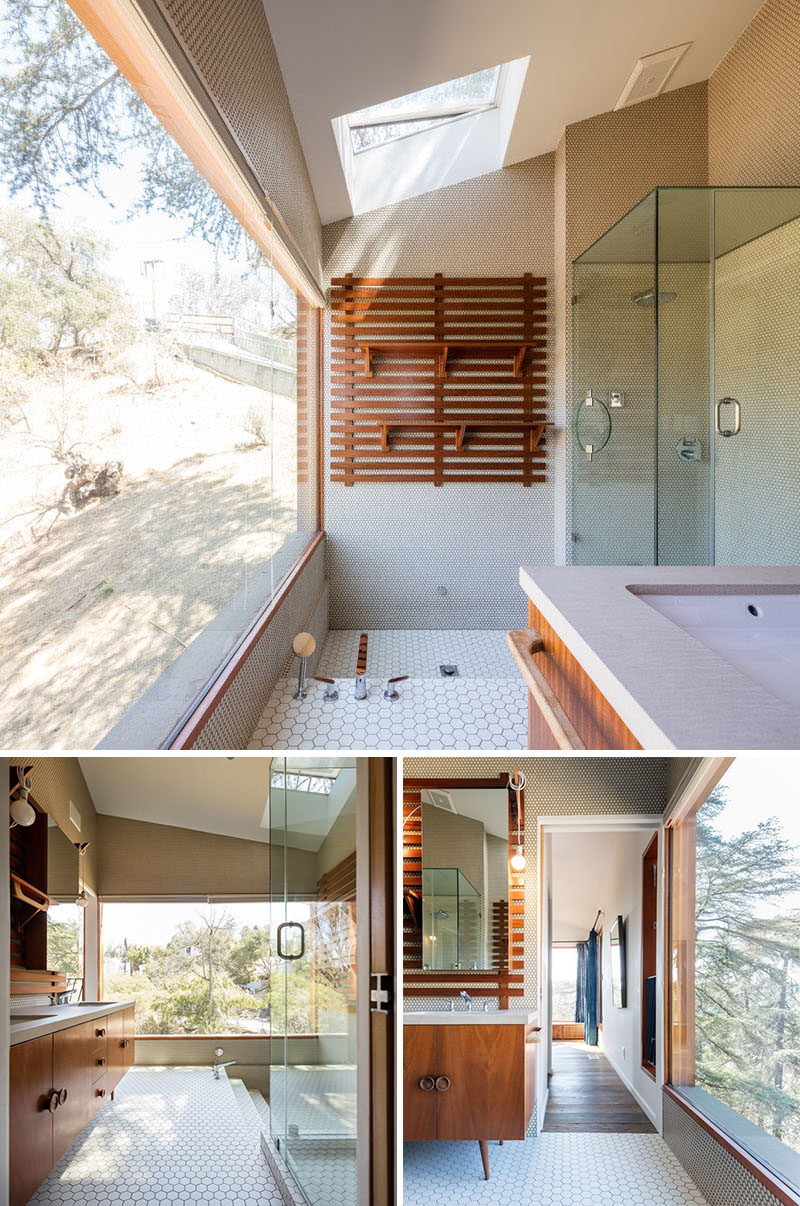
Photography by Michael Wells
Here’a look at the floor plan that shows how the house is split into two separate spaces.
