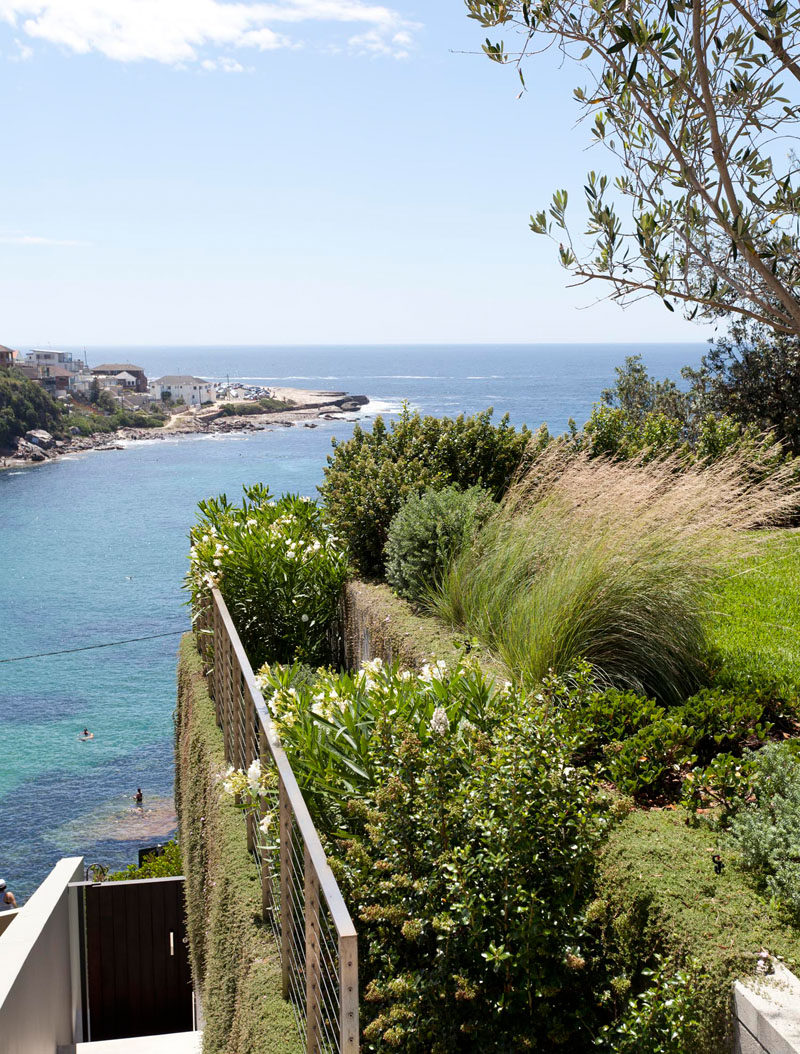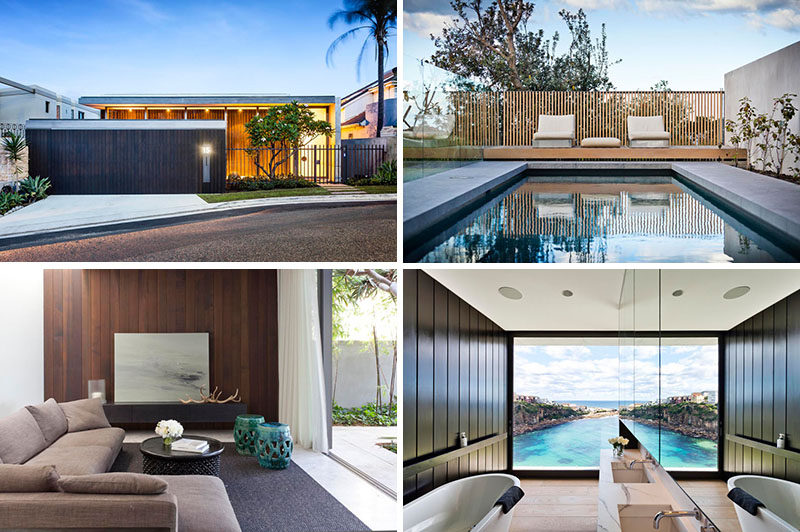Madeleine Blanchfield Architects have designed a home in Sydney, Australia, for a young family that wanted this house to become their forever home.
From the street you’re unable to tell, but the house is positioned on a steep east facing site, with three-storeys and views of Gordon’s Bay.

Photography by Robert Walsh
The house has sections of the home covered in large, custom designed timber pivoting screens that allow the home owners to manage sunlight and privacy.
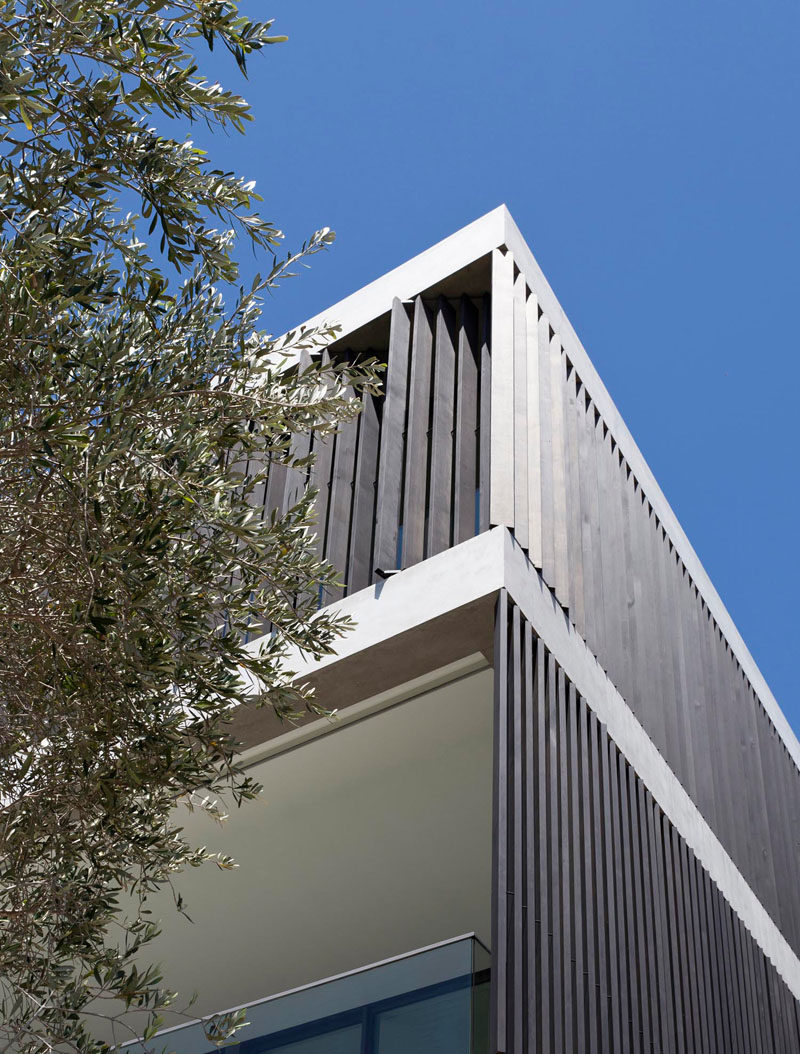
Photography by Robert Walsh
A large glass front door with oversized handle welcomes you to the home.
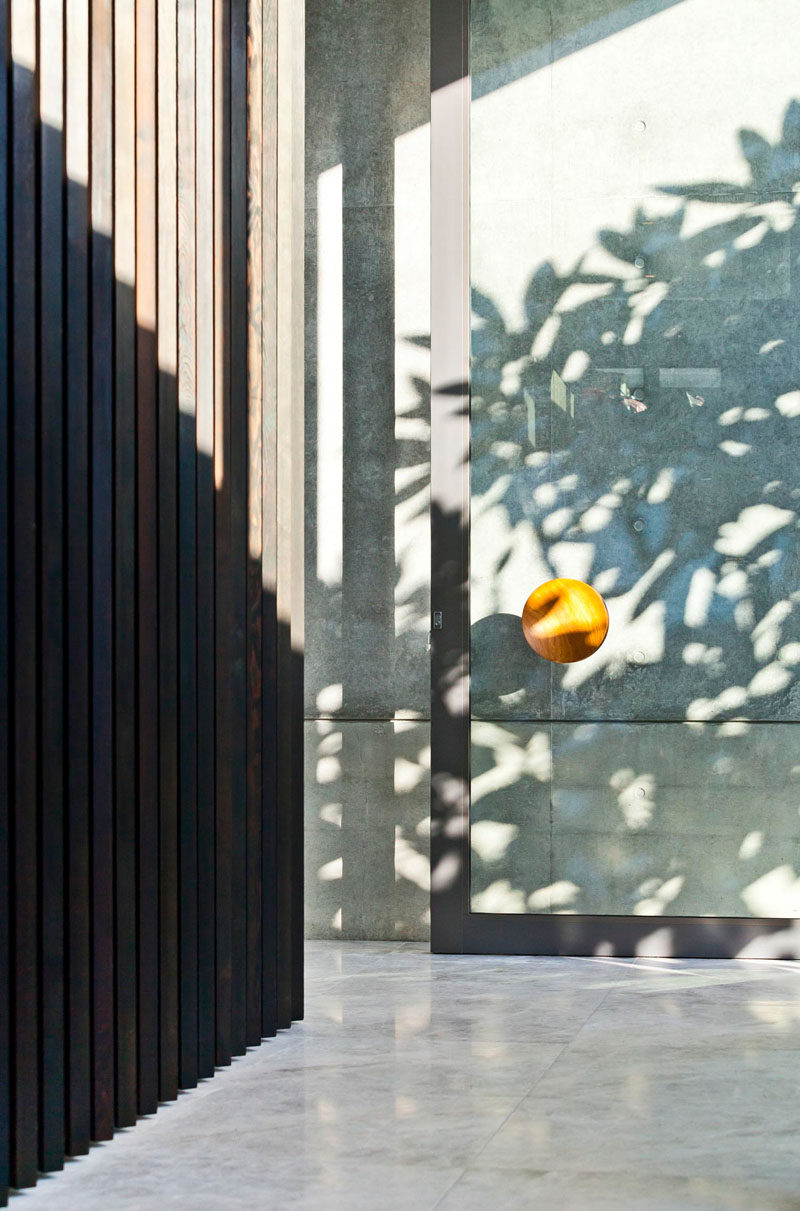
Photography by Robert Walsh
Inside, the main living level has an open floor plan with the living room, kitchen, and dining area all sharing the space that also opens up onto a balcony with ocean views.
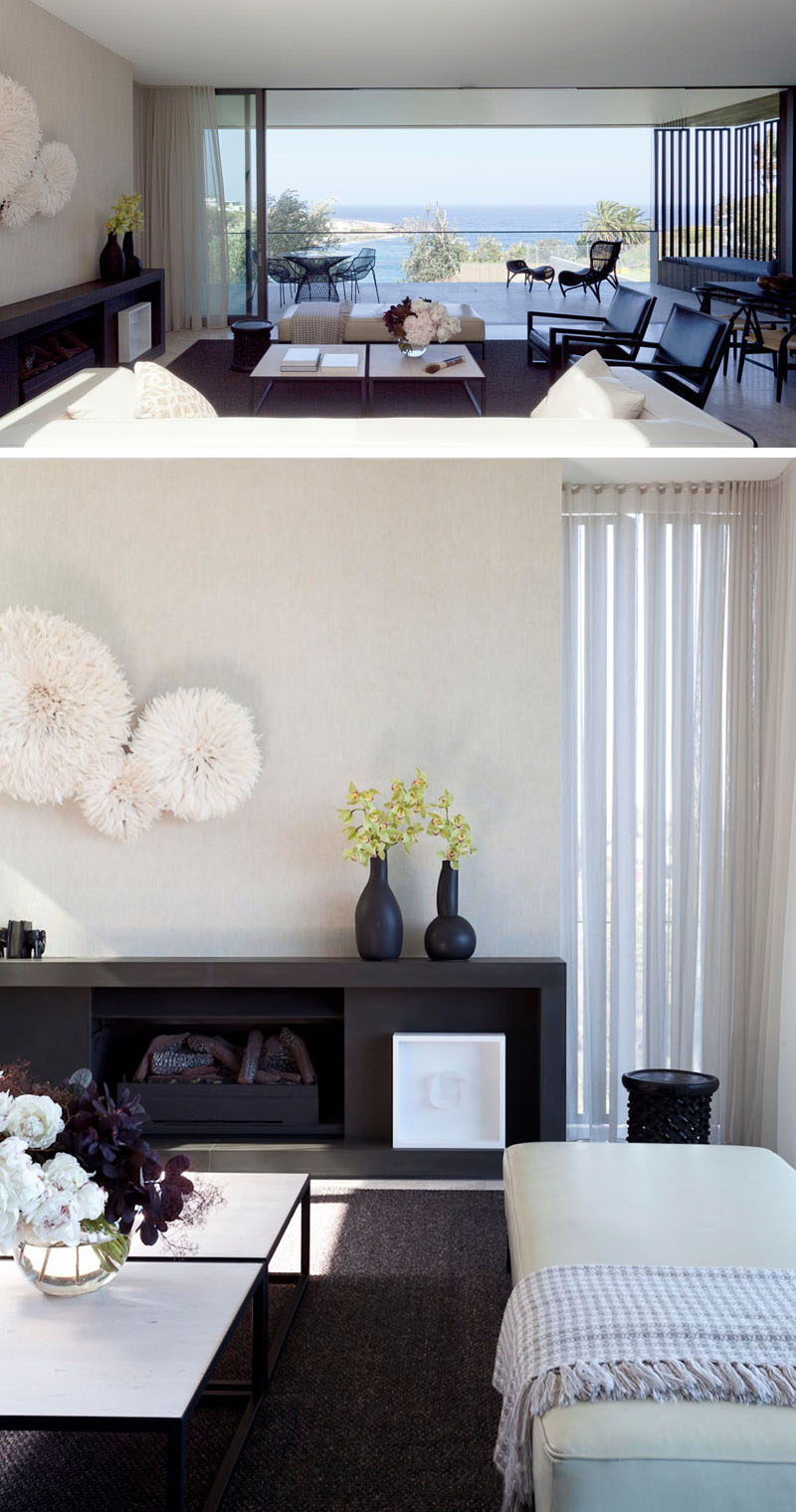
Photography by Felix Forrest
On the balcony, there’s a built-in daybed surrounded by dark timber.
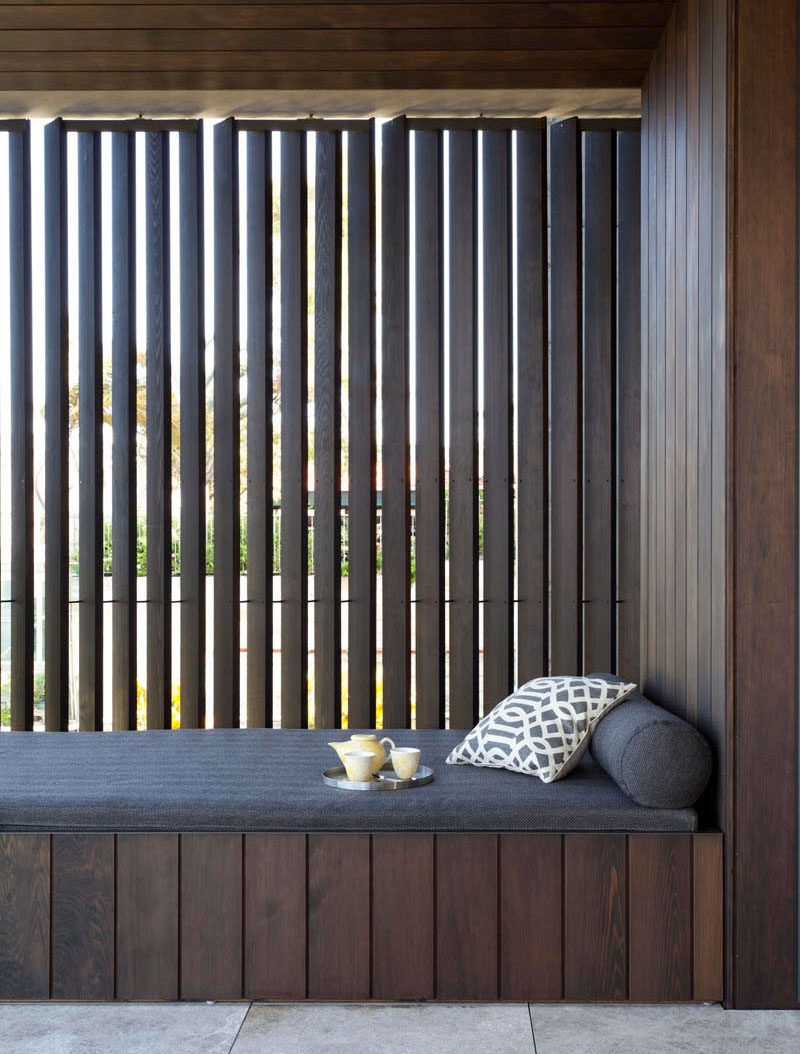
Photography by Felix Forrest
There’s also another living area with a dark timber feature wall and sliding glass doors that open up onto a private courtyard.
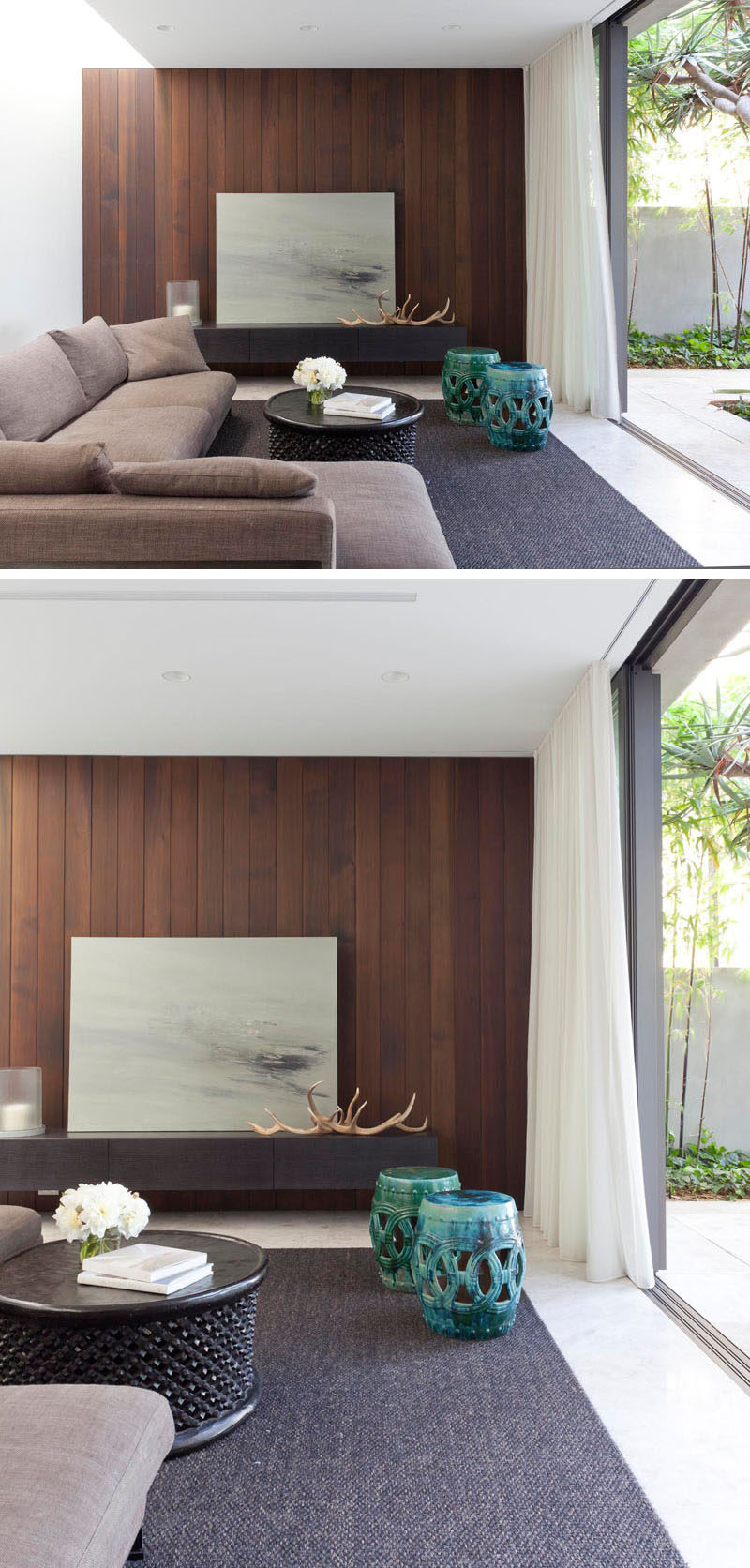
Photography by Felix Forrest
In the courtyard, you can easily see the pivoting screens that are featured on the exterior of the home.
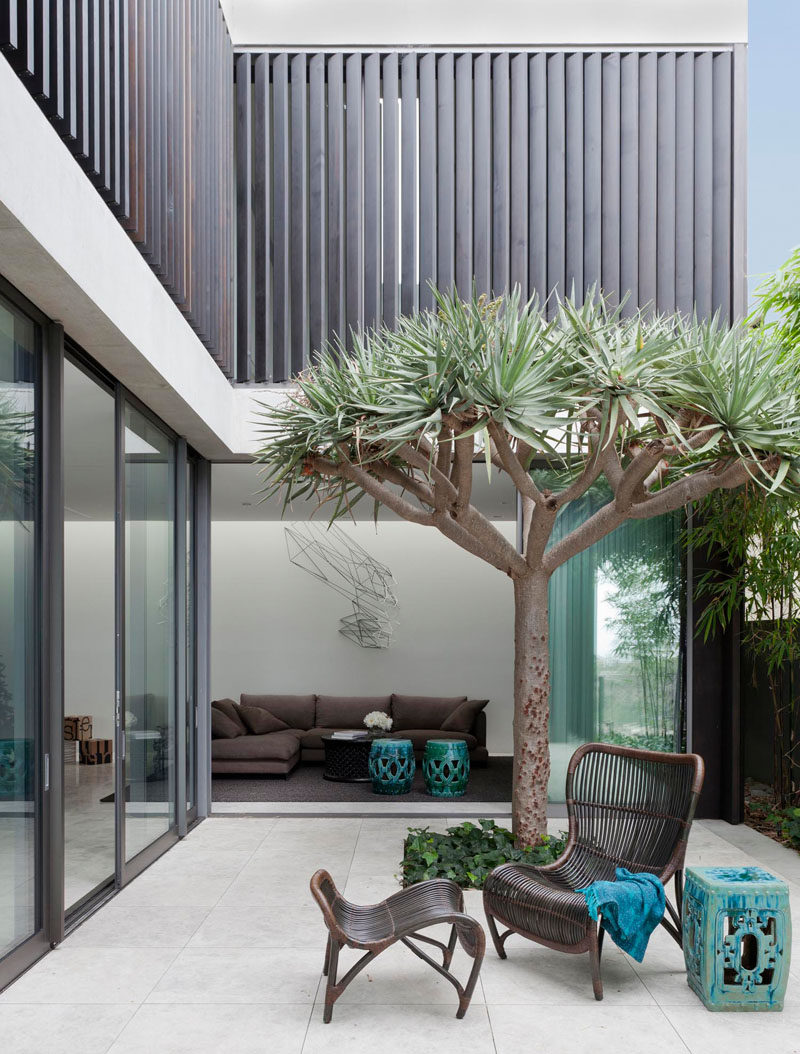
Photography by Robert Walsh
Back inside, there’s a hallway with storage that leads to the master bedroom.
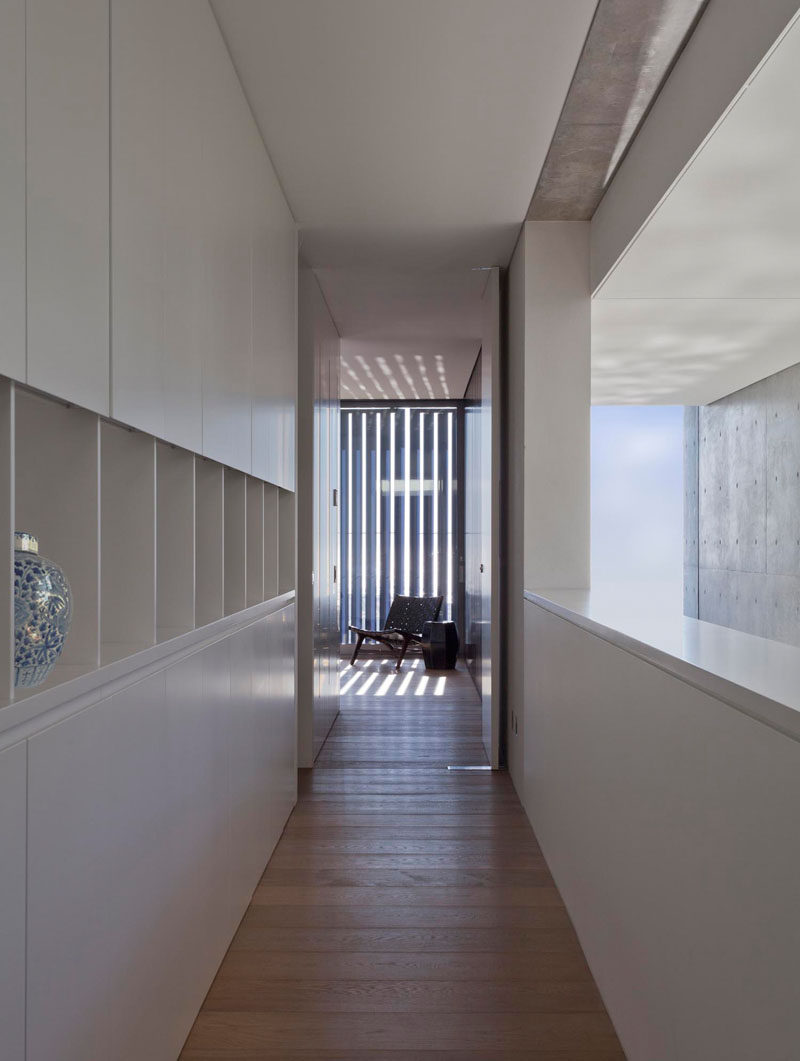
Photography by Felix Forrest
In the master bedroom, a black feature wall creates a dramatic backdrop for the bed, and large sliding glass doors let the breeze flow through the room.
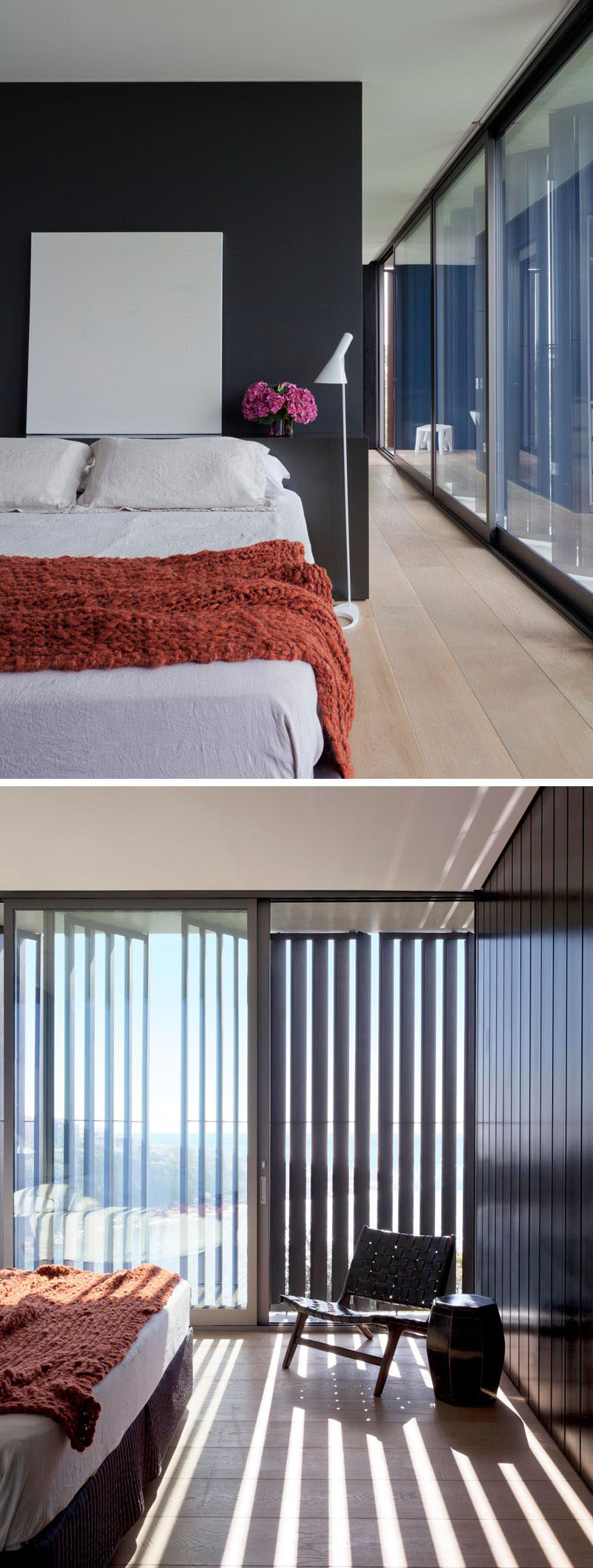
Photography by Felix Forrest
Following the windows in the master bedroom you reach the master bathroom that enjoys views of the bay from the bath.
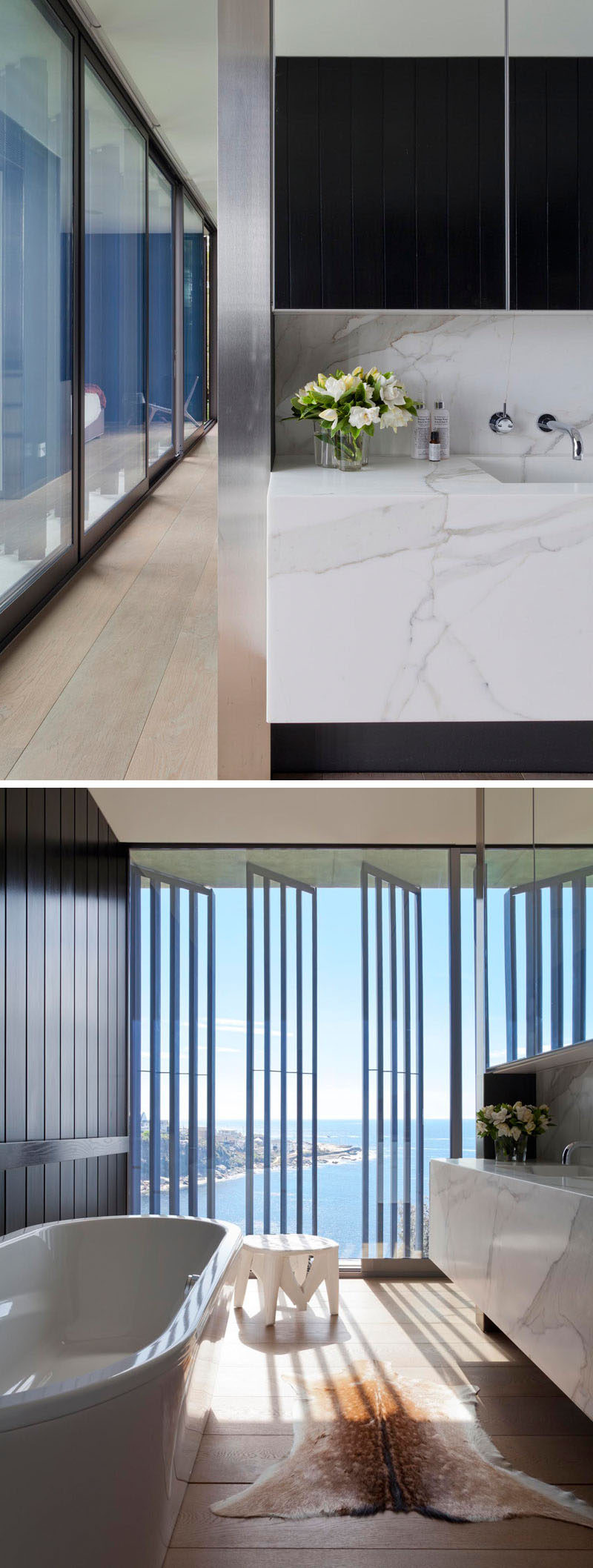
Photography by Felix Forrest
In the kids rooms, soft colors brighten up the room and add a touch of whimsy,
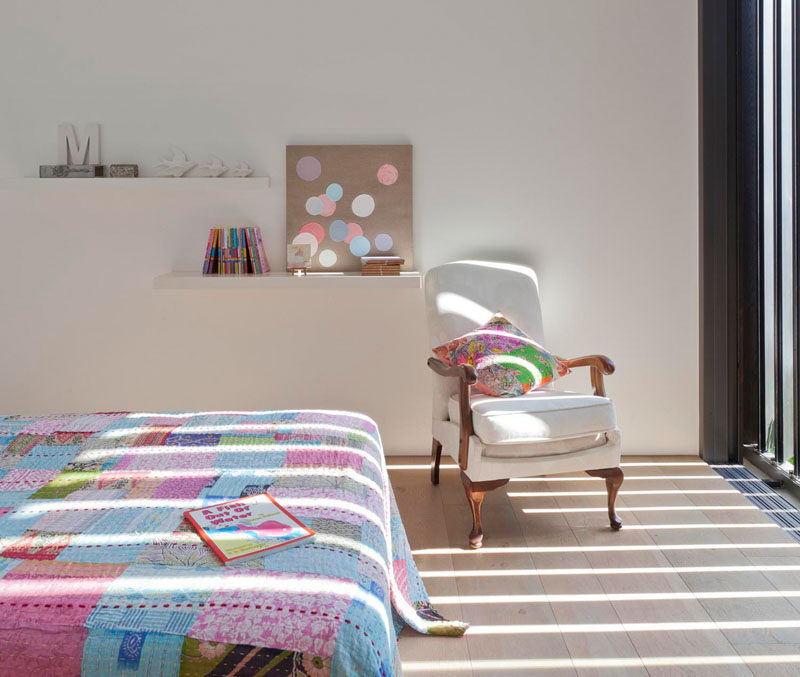
Photography by Felix Forrest
In one of the bathrooms, there’s a view of the bay through the floor to ceiling window, and the bathroom mirror reflects the view making it seem even more dramatic.
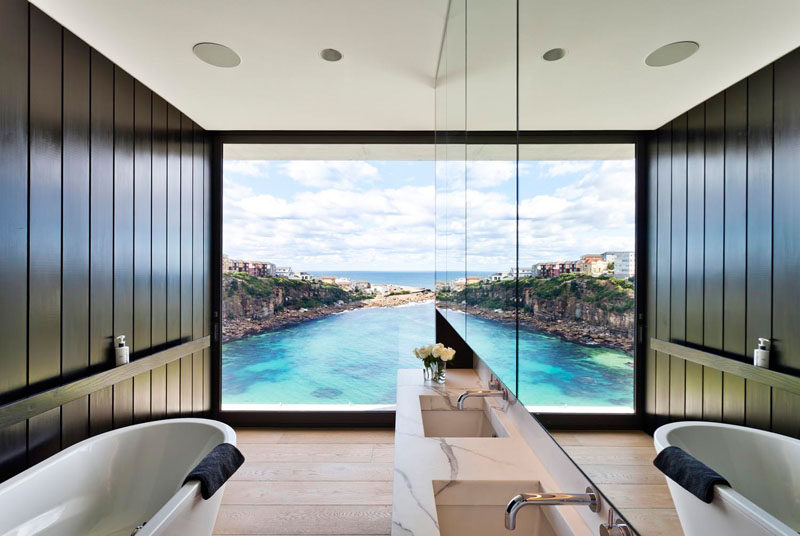
Photography by Felix Forrest
In this bathroom, there’s a backlit mirror above a marble vanity.
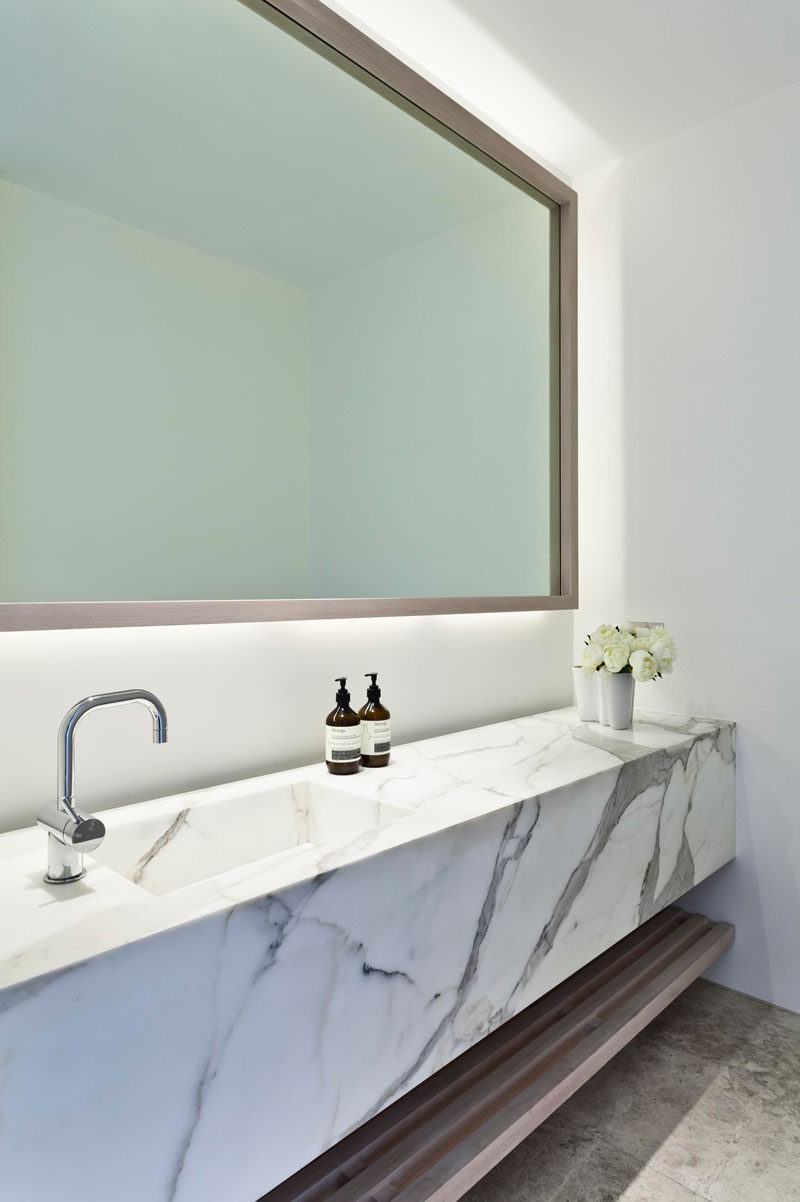
Photography by Felix Forrest
Heading down to the more casual, lower living level of the home, there’s a river stone fireplace and bench seating.
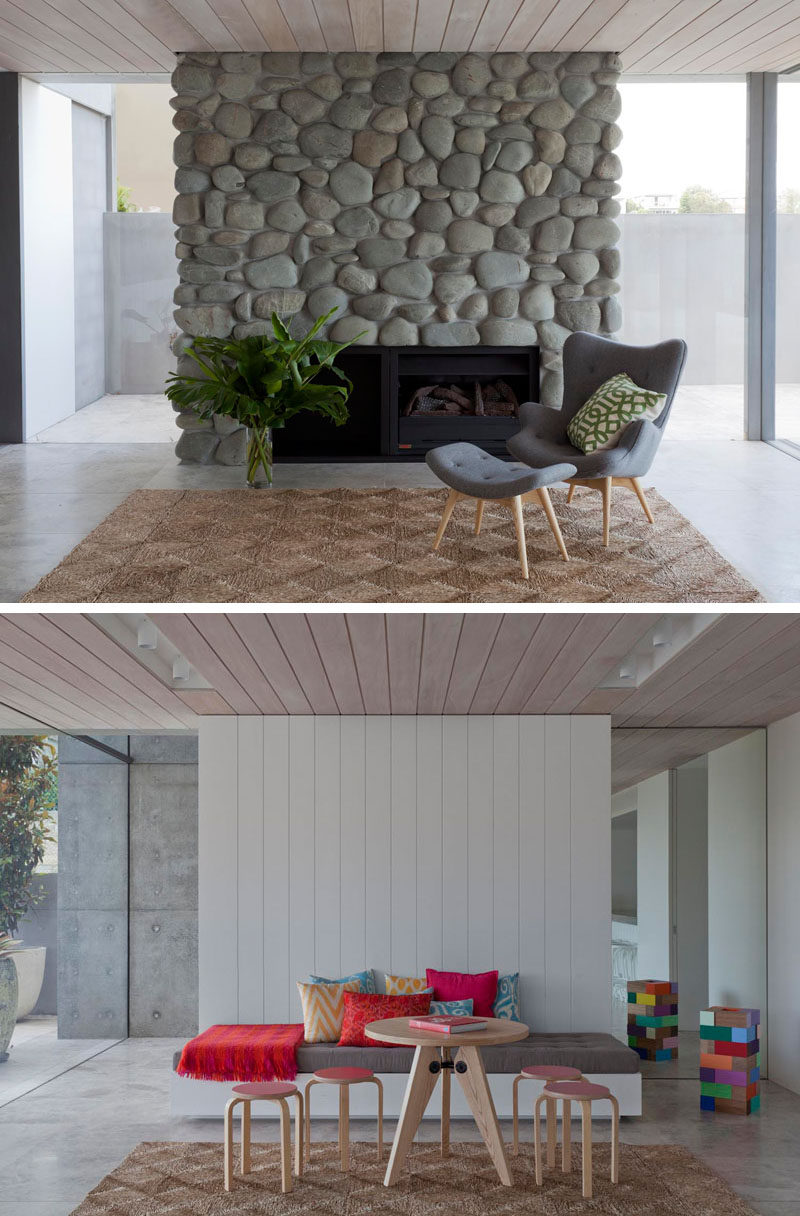
Photography by Felix Forrest
Just off the casual living area is the landscaped backyard and swimming pool with small deck.
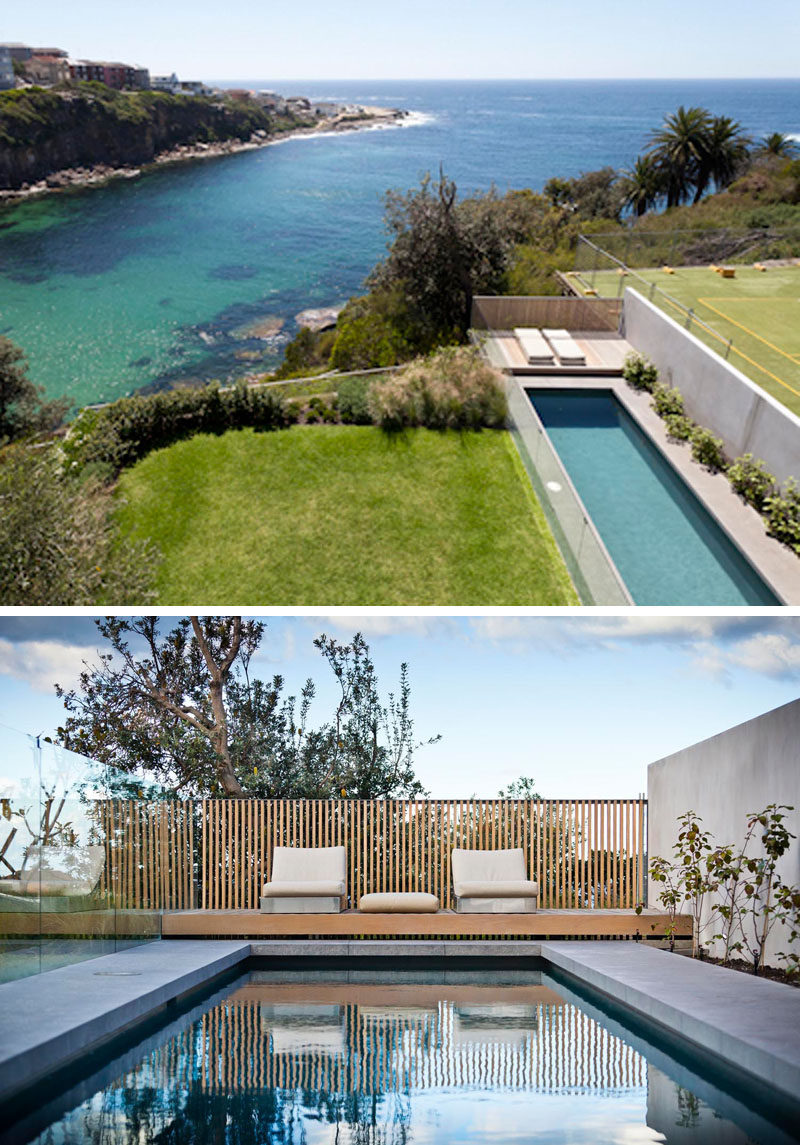
Photography by Robert Walsh
At the side of the backyard, there are steps that lead down to the beach.
