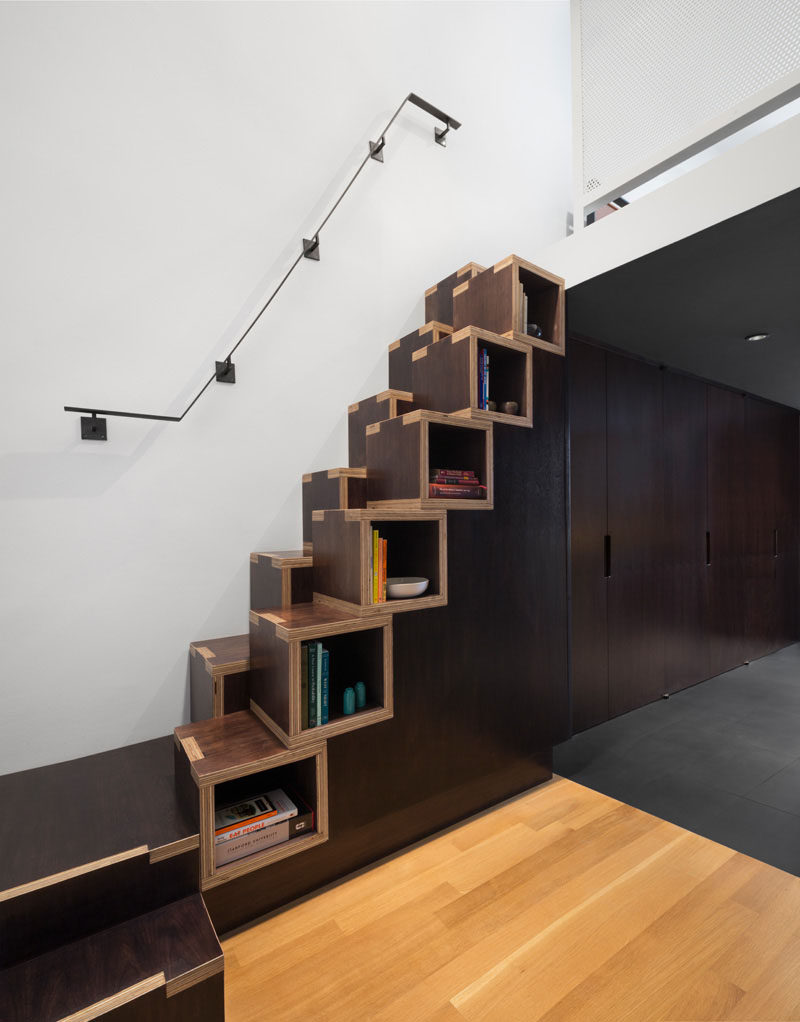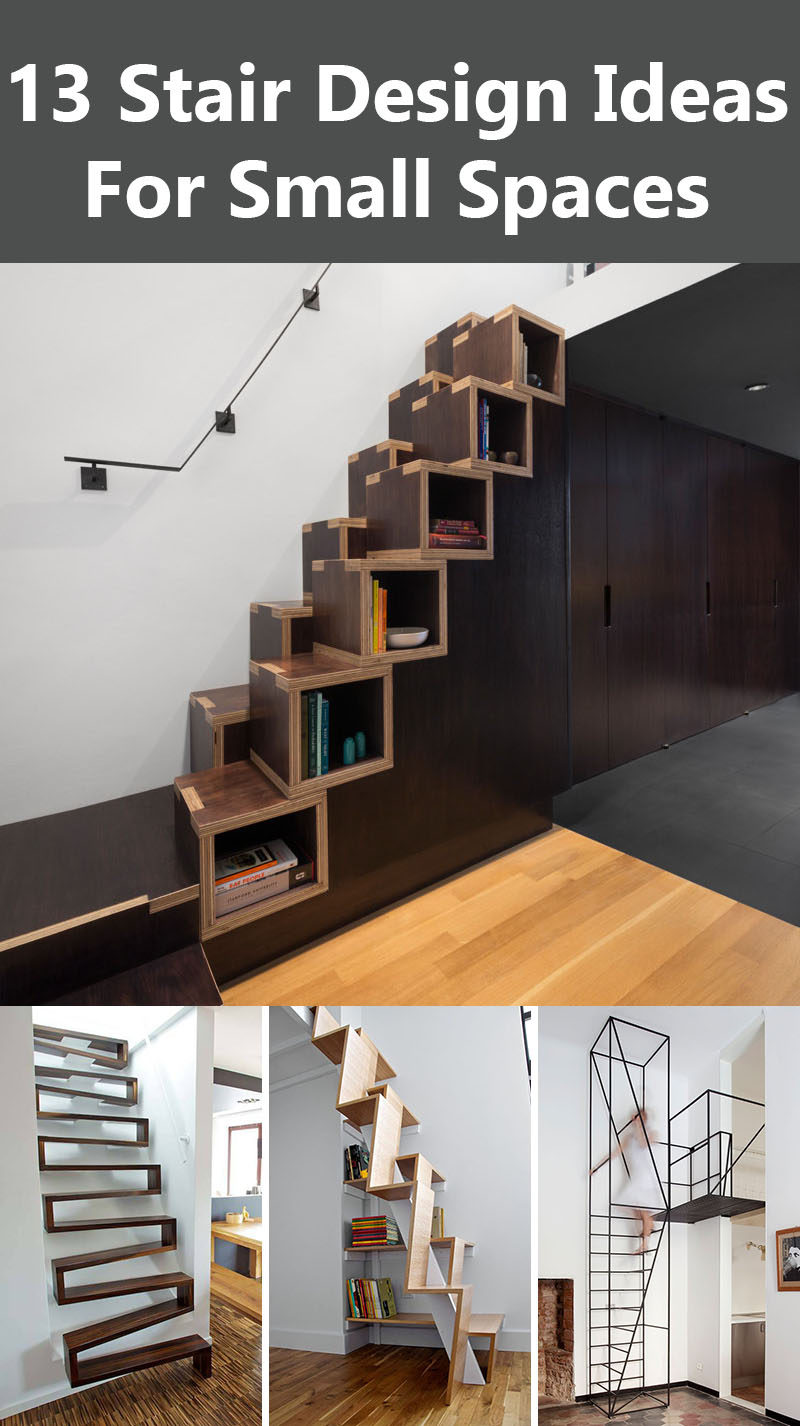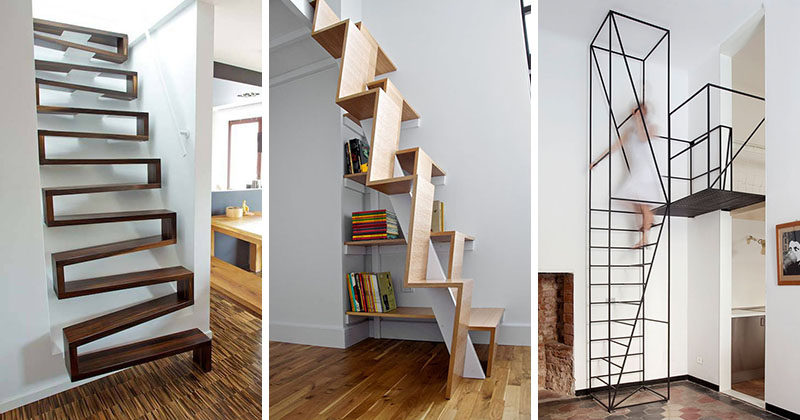
When you live in a small space, the last thing you want to have taking up precious square footage is a big bulky staircase. But you still need to get up to the other levels in your home, so how? There are a few ways you can add a staircase to your small home that take up little space but make the place fully functional.
Here are 13 examples of staircase design ideas for small spaces.
1. This stair case pulls out when it’s needed but tucks back into the wall when it isn’t. This creates more space in the apartment but still makes getting up to the sleeping area easy.
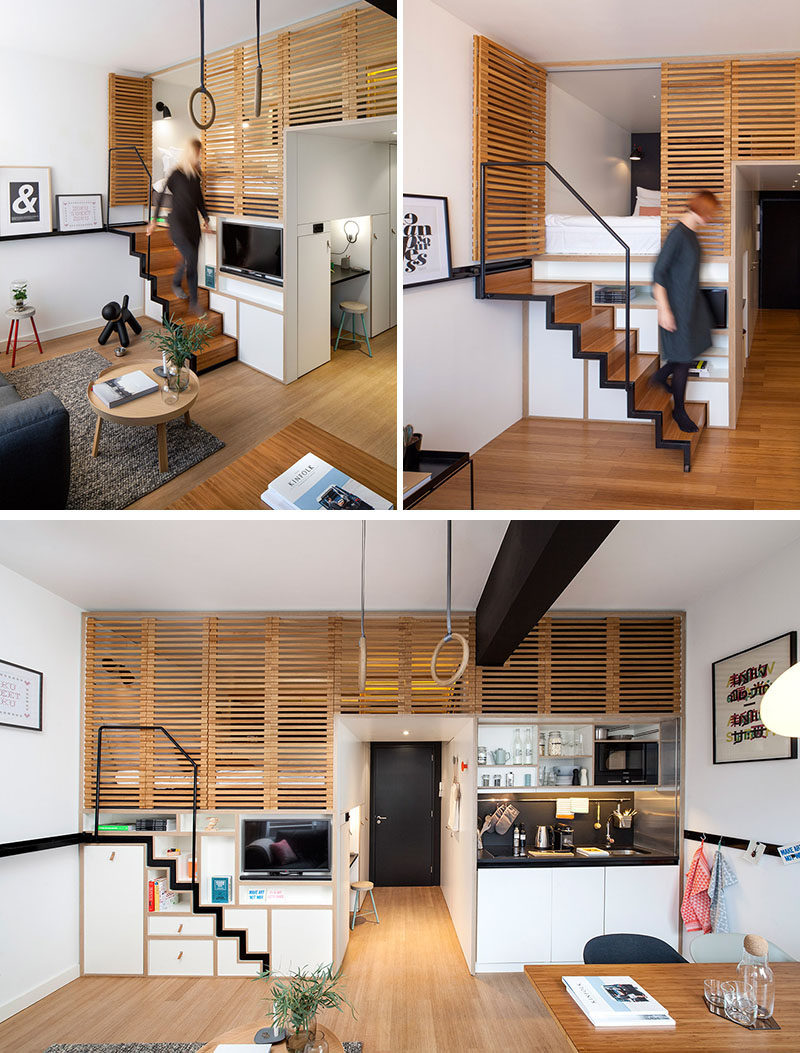
See more photos of this hotel, here. Zoku designed by concrete.
2. The staircase leading to the loft bed in this apartment also doubles as clothing storage, taking care of two problems with one staircase.
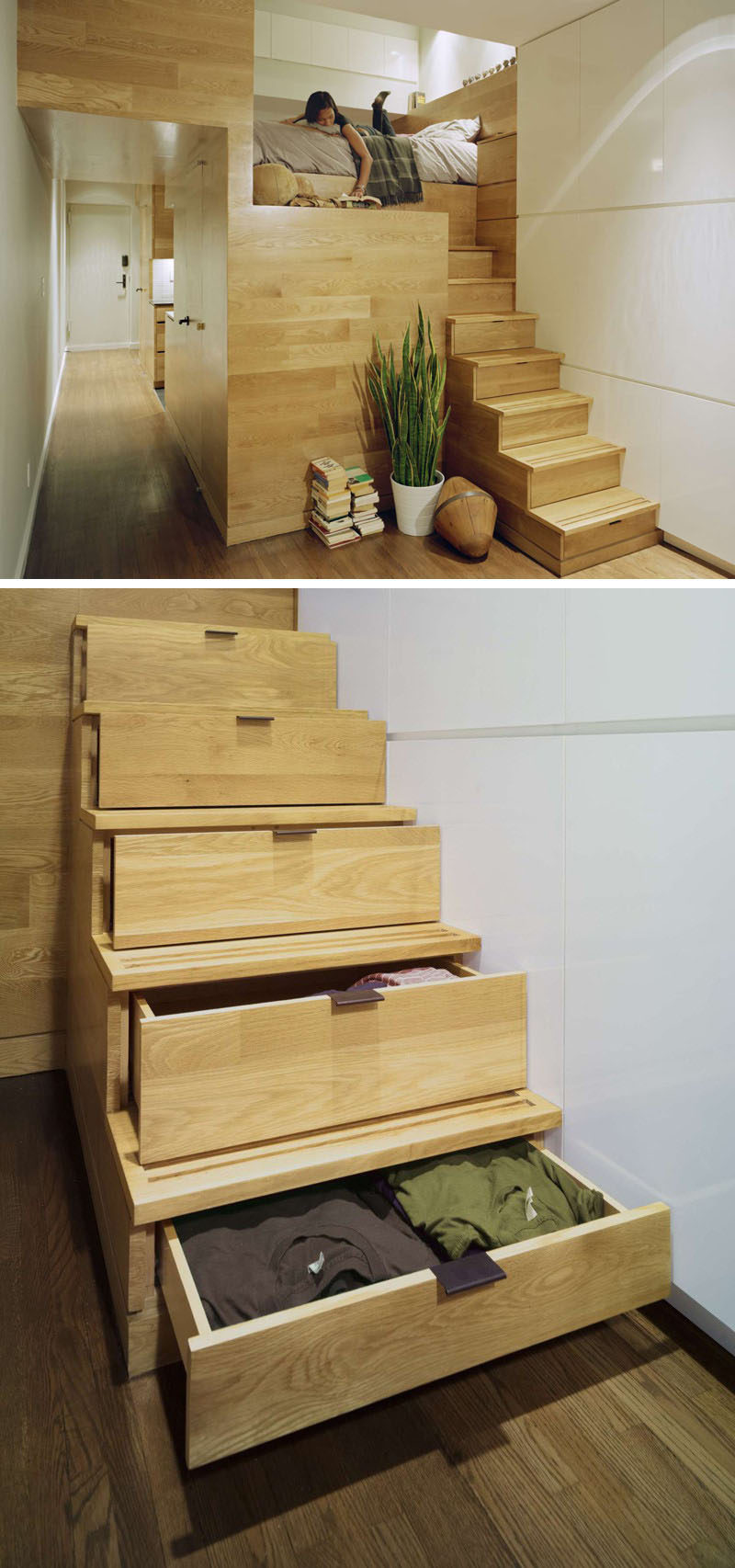
See more photos of this apartment, here. Designed by Jordan Parnass Architecture. Photography by Frank Oudeman and Sean Karns.
3. A super vertical staircase, like this one, frees up space around the stairs but feels more sturdy than a completely vertical ladder.
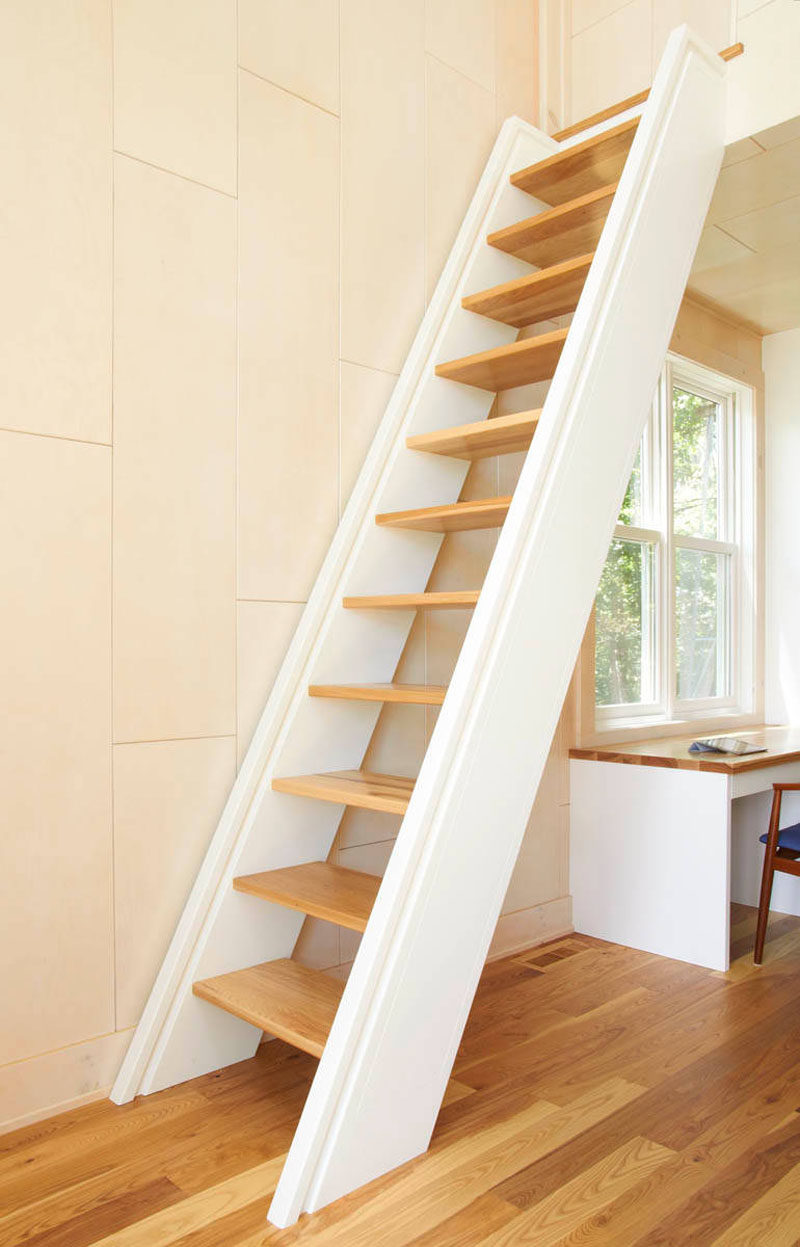
Inspiration from a home designed by Welch Forsman Associates. Stairs designed by Ingrained Wood Studios: The Mill. Photography by Alyssa Lee Photography.
4. A ribbon staircase is a great idea for a small space because it’s more vertical than a traditional staircase, it still has wide treads, and it creates a unique focal point in your home.
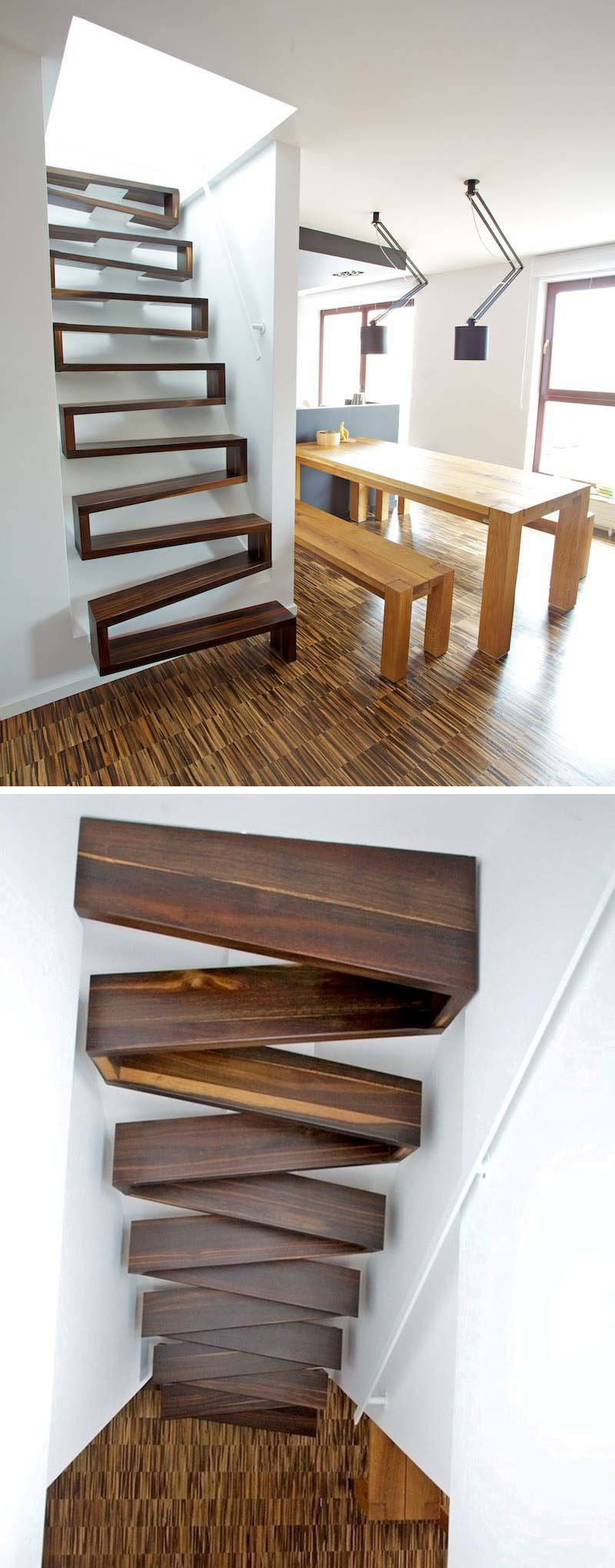
Inspiration from Treppen & Bauelemente Schmidt GmbH.
5. These floating stairs maintain the flow of the apartment and keep it feeling open by letting light pass through the openings in the staircase.
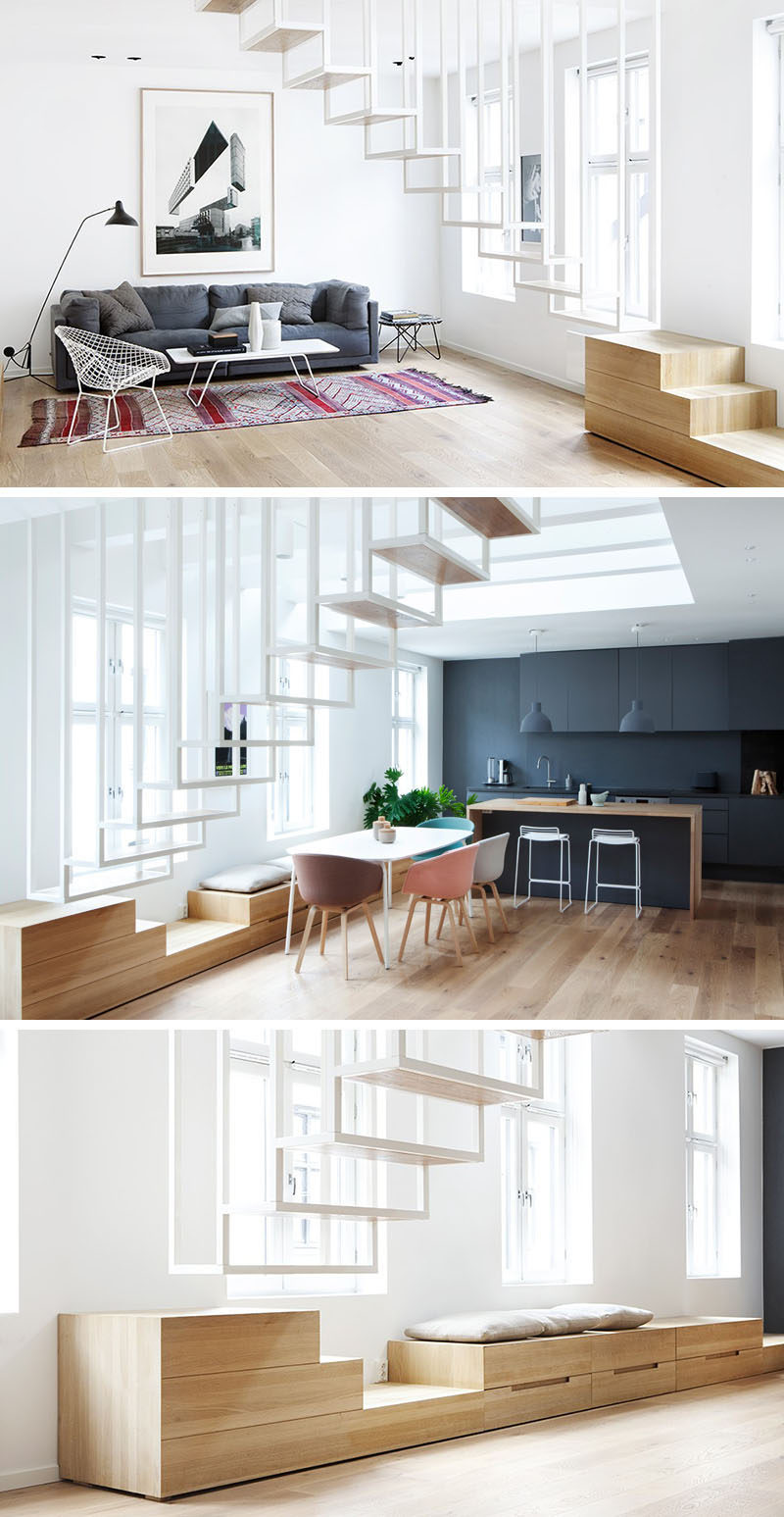
See more photos of this apartment, here. Designed by Haptic Architects. Photography by Simon Kennedy and Inger Marie Grini.
6. A minimal black staircase like this one adds a modern feel to the space and has lots of places to hold onto for extra safety.
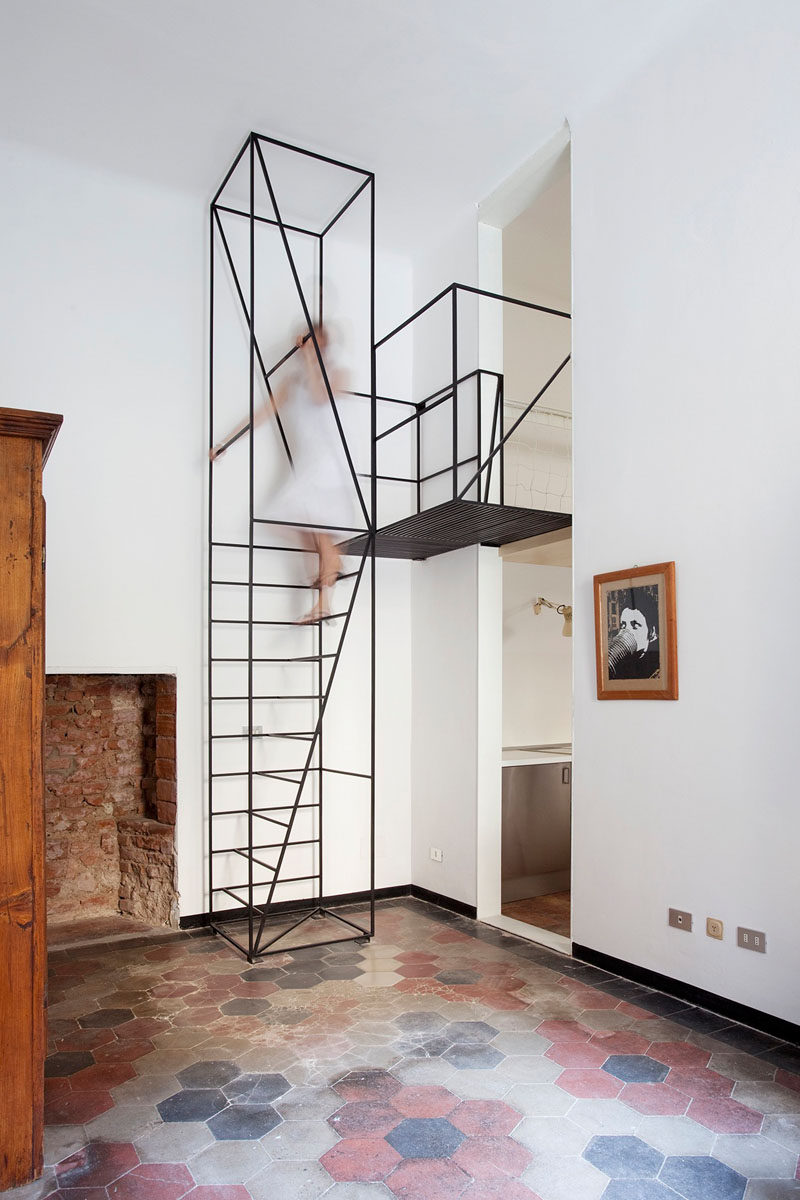
Casa C & Casa G designed by Francesco Librizzi Studio. Photography by Giovanna Silva.
7. The treads on these stairs alternate heights and are quite vertical, making them easy to climb and preventing them from taking up too much space.
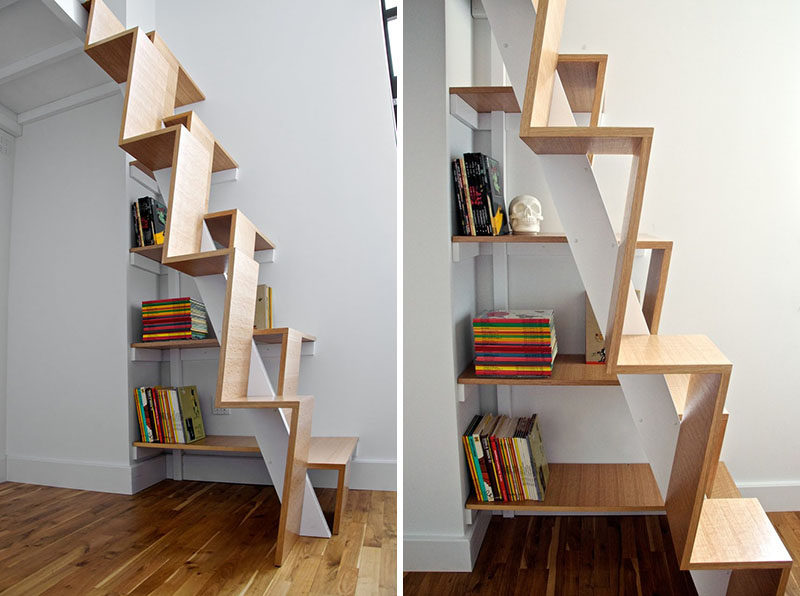
Inspiration from nC2 architecture llc. Photography by Christopher Duff.
8. The stairs along the side wall of this apartment are thin enough that they hardly take up any space, but the space that they do take up is made more functional with the inclusion of storage spaces.

See more photos of this apartment, here. Designed by 3XA. Photography by S.Zajackowski.
9. This spiral staircase fits perfectly into a small corner and curves up to the second floor while hardly taking up any space.
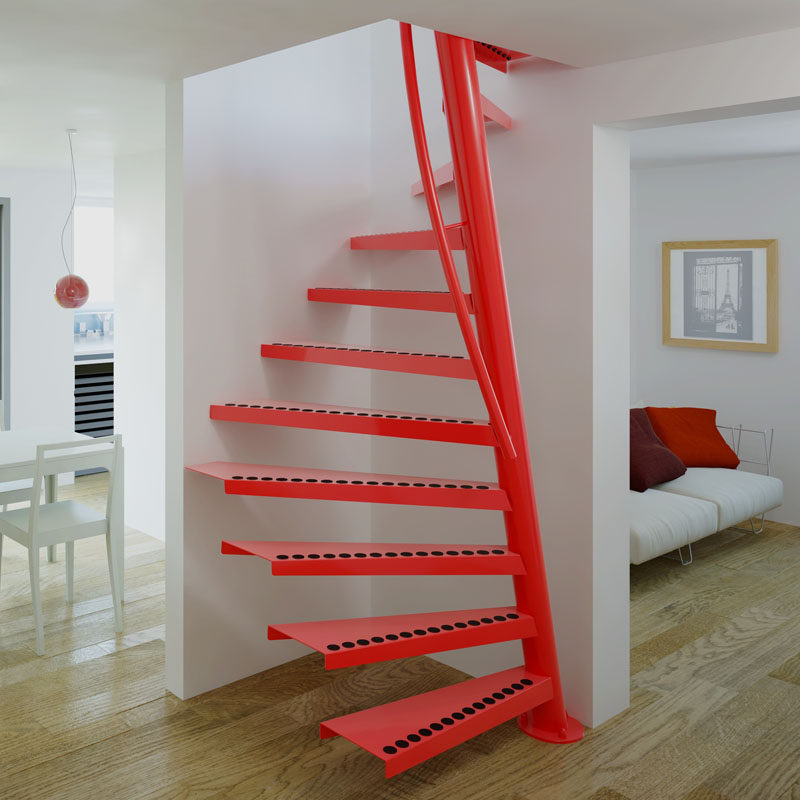
Space Saving stairs from Interbau.
10. The thin spiral staircase leading up to the bedroom of this house compliments the other black elements in the home and takes up very little space.
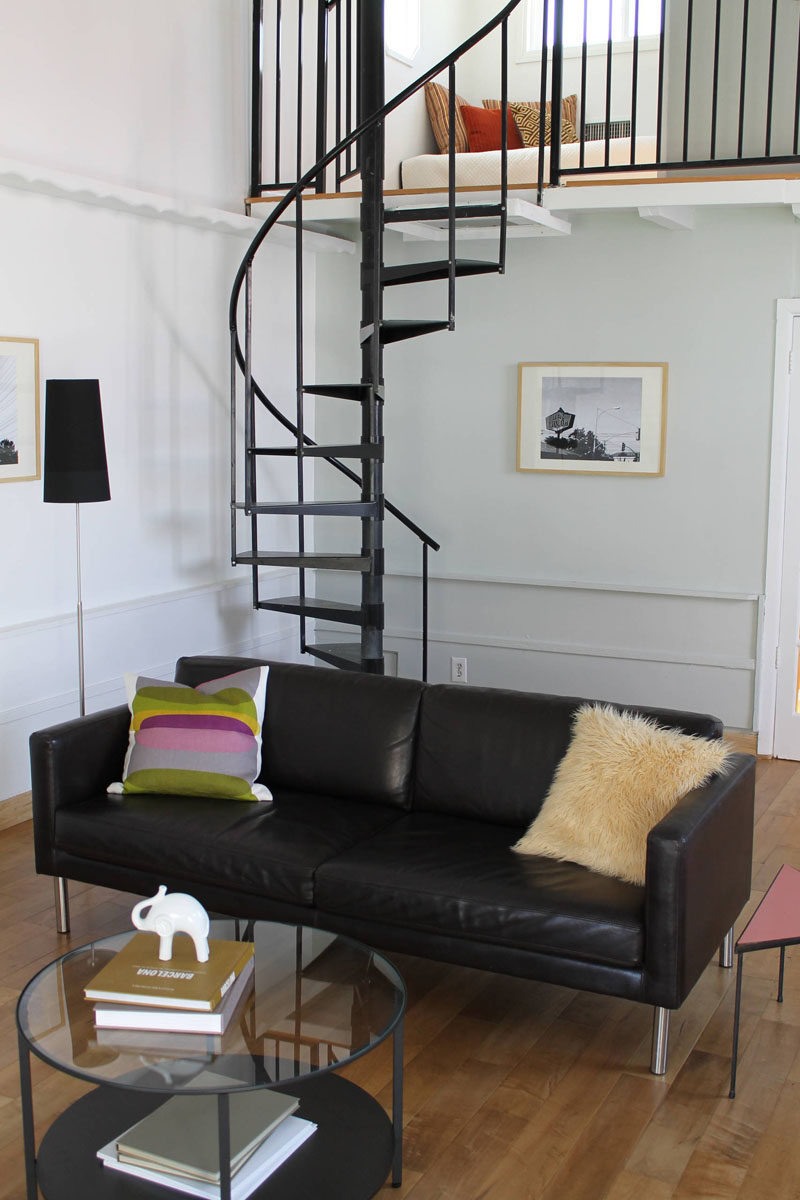
Inspiration from Madison Modern Home.
11. These compact wooden stairs spiral up around a black pole that you can hang onto as you climb up and down for a bit of extra safety and support.
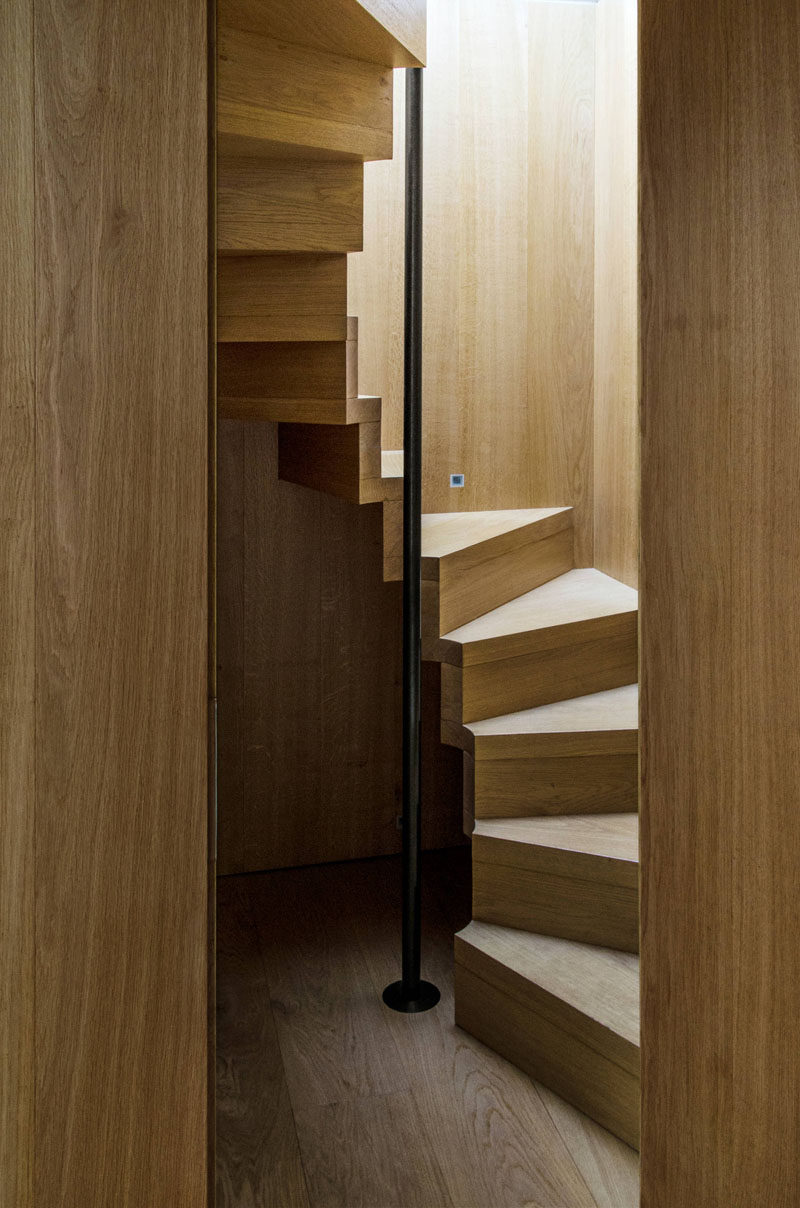
Inspiration from Peter Feeny Architects. Photography by Rafael Debreu.
12. These tall narrow stairs are made from over 100 pieces of birch plywood, birch dowels, and steel rods that interlock to create a visually intriguing staircase that takes on a different look from every angle.
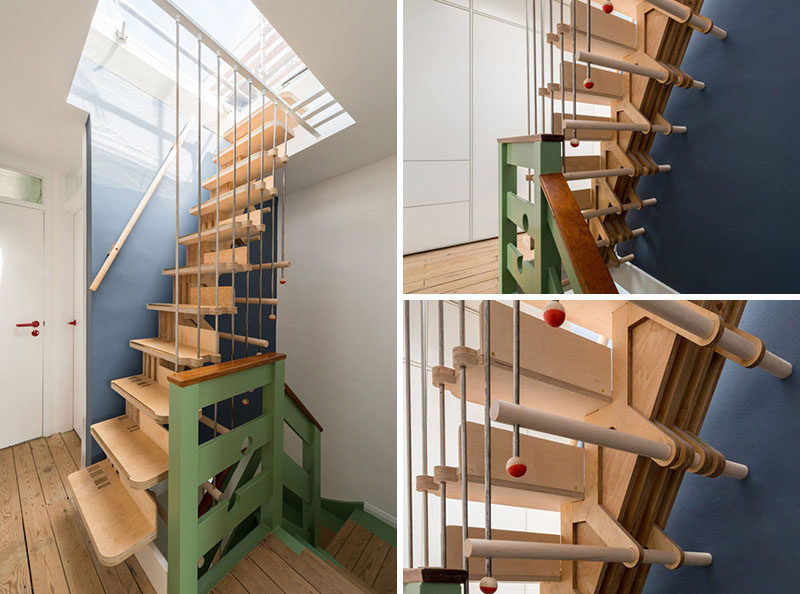
See more photos of these stairs, here. Designed by Archmongers. Photography by French & Tye.
13. These staggered wooden stairs also double as convenient shelving thanks to their cubby-like form.
