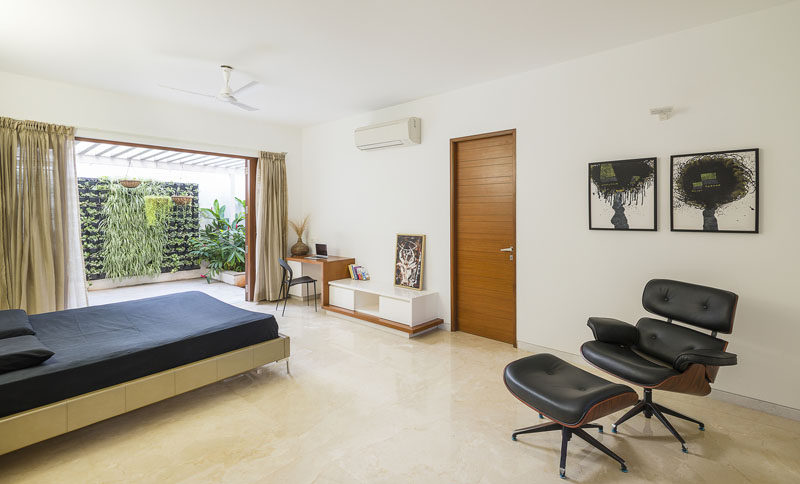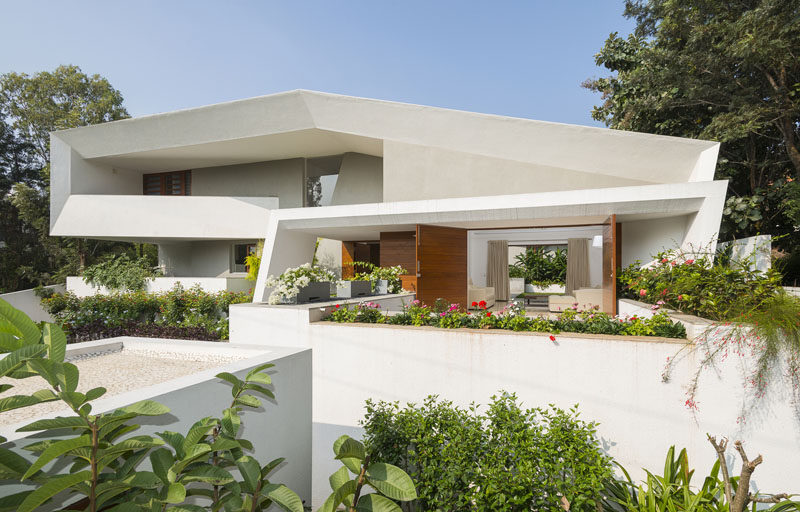Photography by Anand Jaju
Architecture Paradigm have designed this modern angular home with three levels on the outskirts of a fast developing area of Bangalore, India.
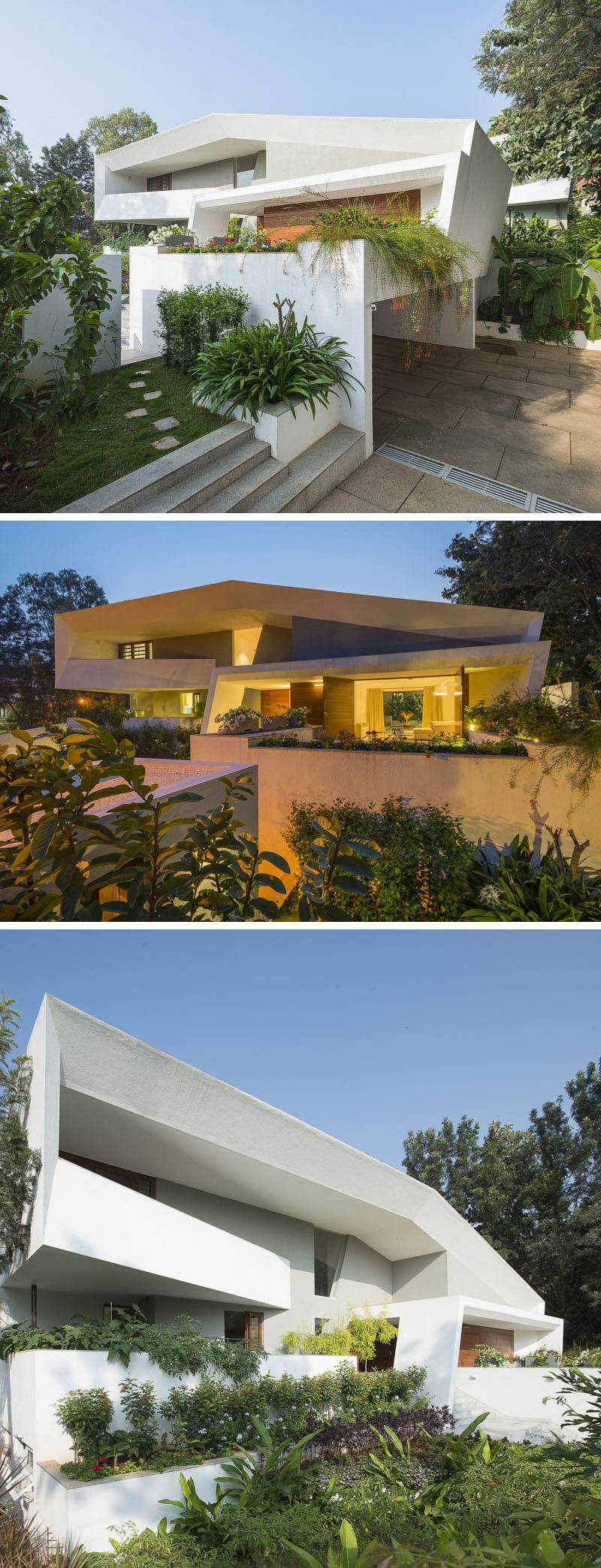
Photography by Anand Jaju
Large wood doors welcome you to the house and provide a glimpse of the backyard.
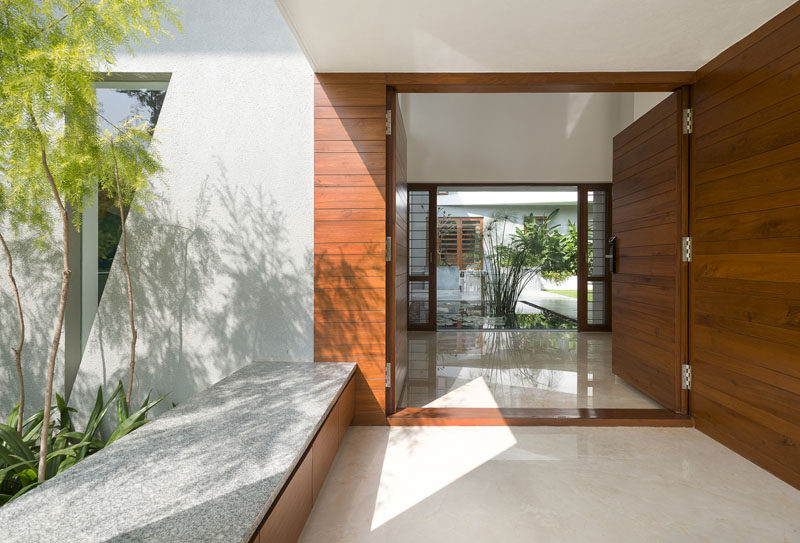
Photography by Anand Jaju
The landscaped backyard of the home has a grassy area with a water feature and two patio areas that connect.
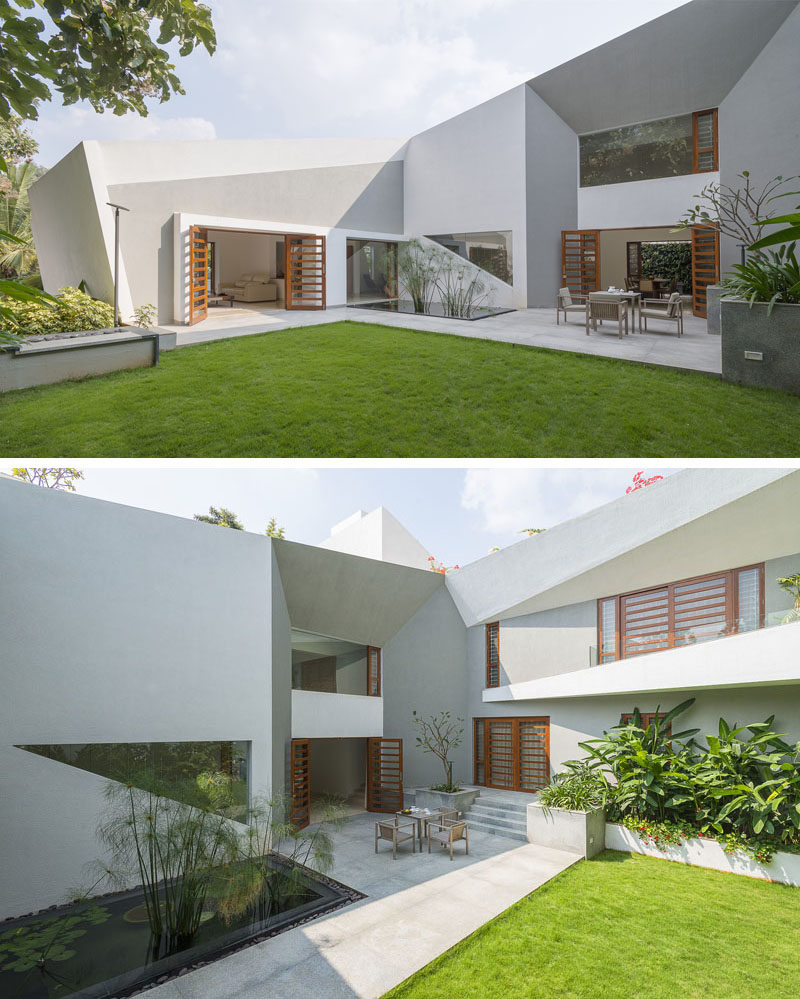
Photography by Anand Jaju
Each of the patios lead into different areas of the home, like the living area.
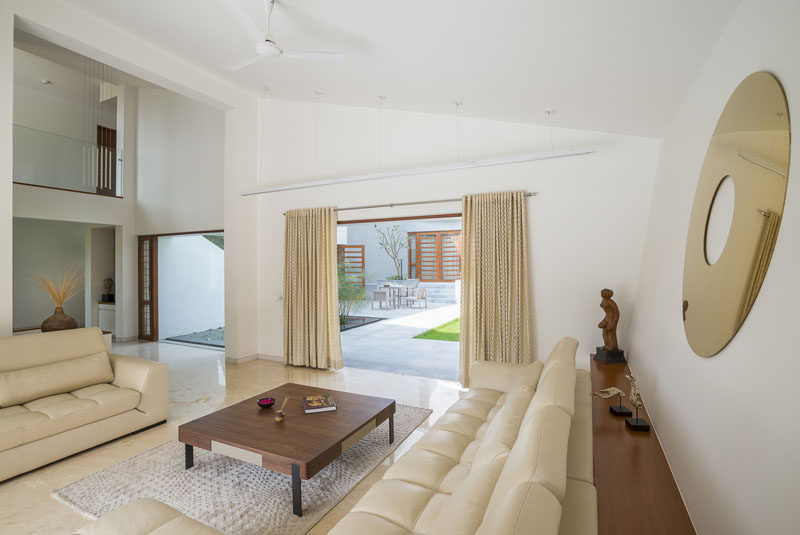
Photography by Anand Jaju
The outdoor dining patio is located just off the indoor dining room that appears bright and lofty with a double-height ceiling.
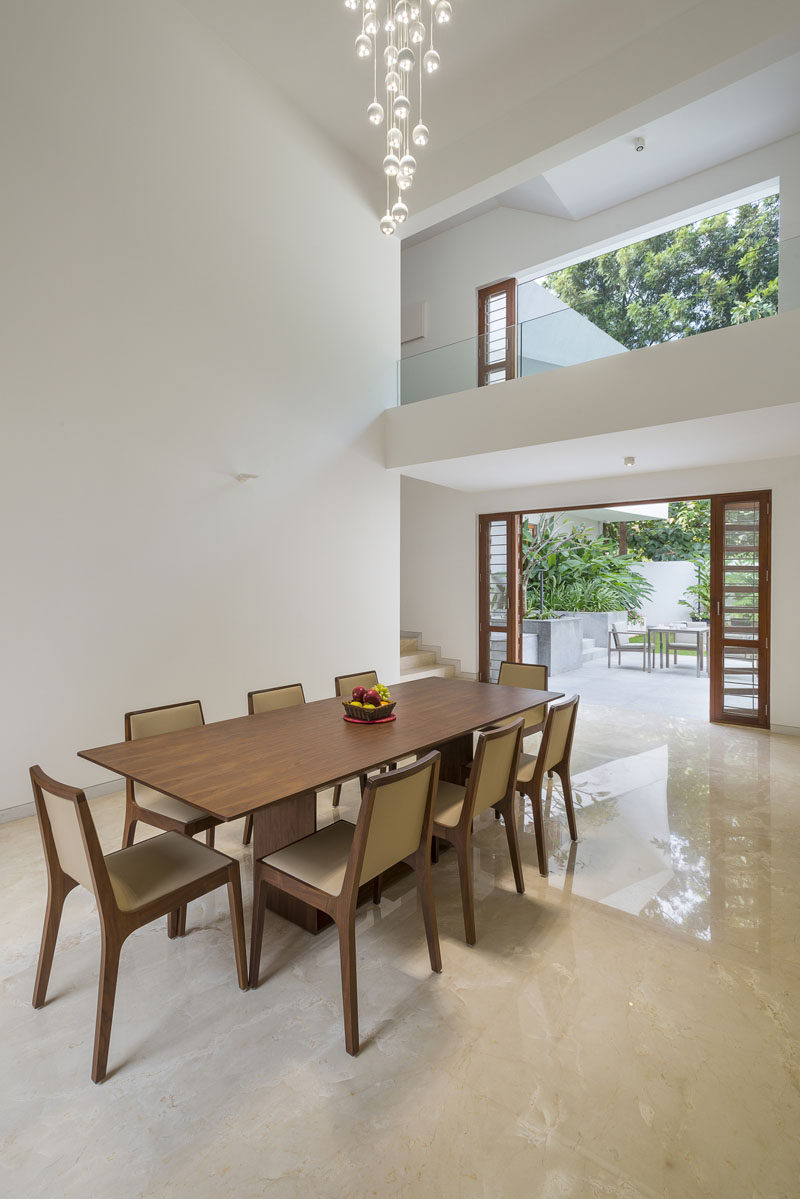
Photography by Anand Jaju
On the other side of the living room, there’s another outdoor area, this time with a green wall and pergola to provide shade. Just off the dining room is the kitchen.
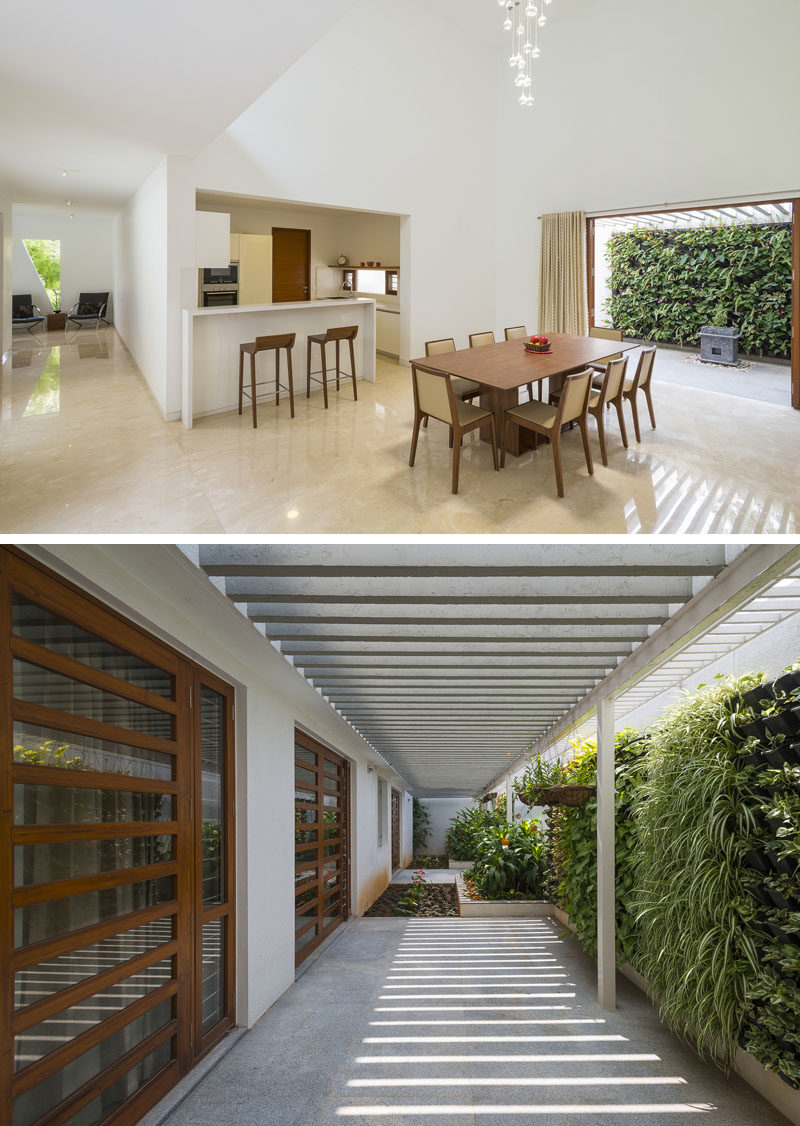
Photography by Anand Jaju
Heading upstairs, there’s a gym and theatre room, as well as a small sitting area that overlooks the living room below.
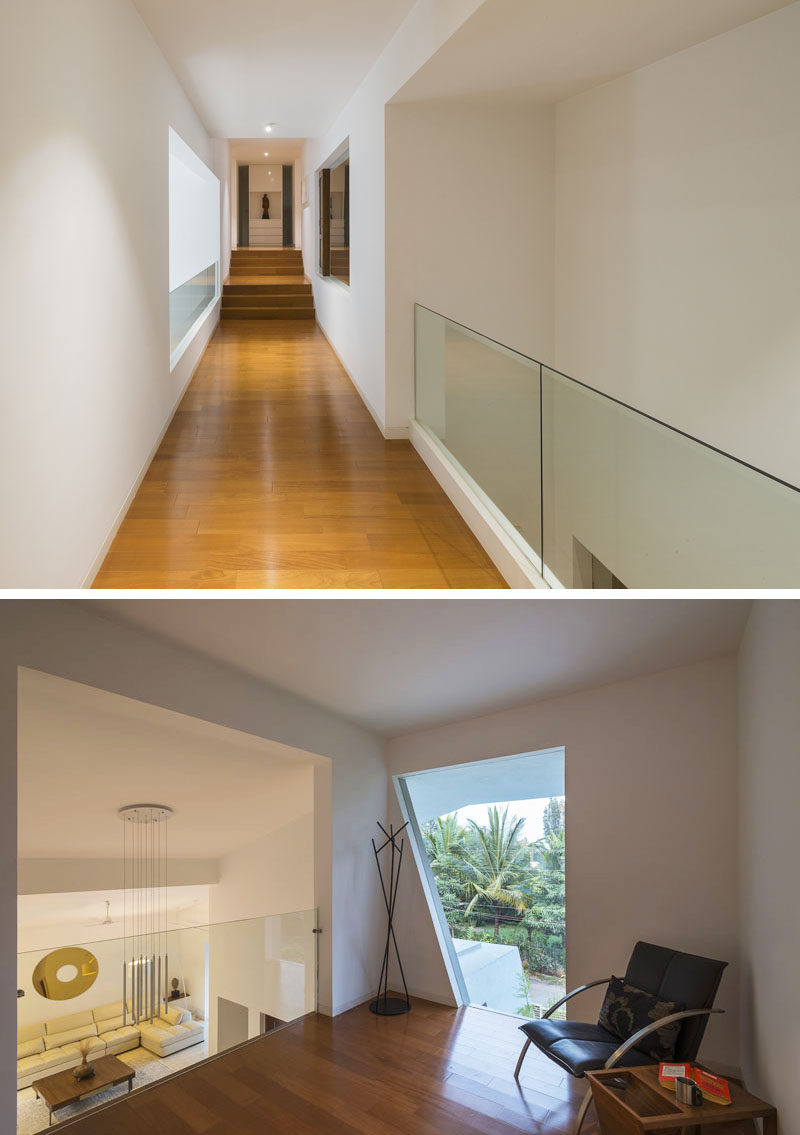
Photography by Anand Jaju
There’s also a bedroom that opens directly onto a private balcony with another small green wall.
