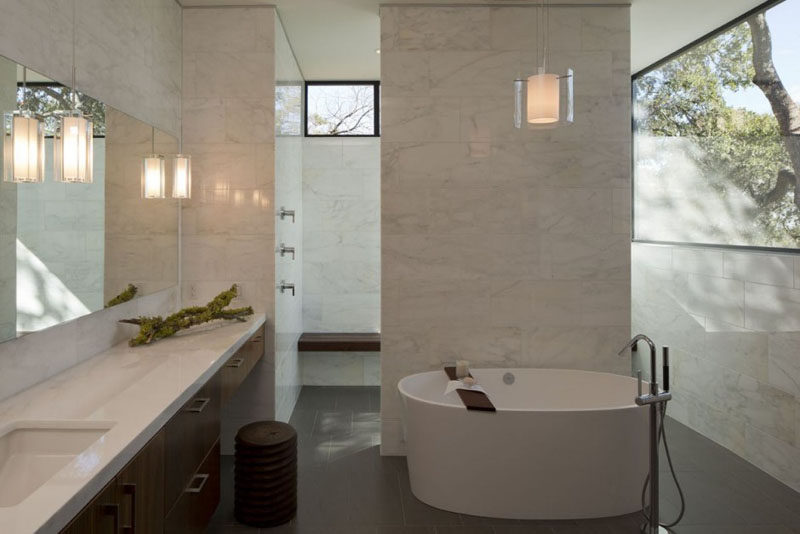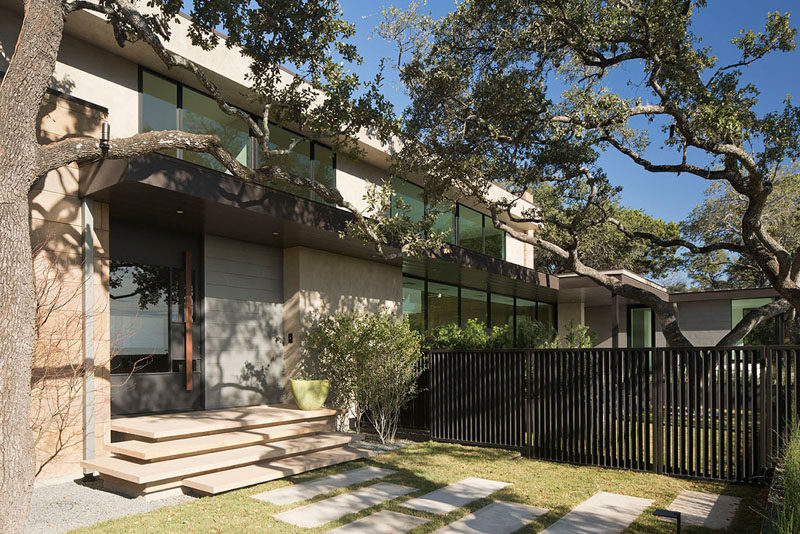Photography by Paul Bardagjy
Dick Clark Architecture designed this contemporary house located on a sloping site that has picturesque city views of Austin, Texas.
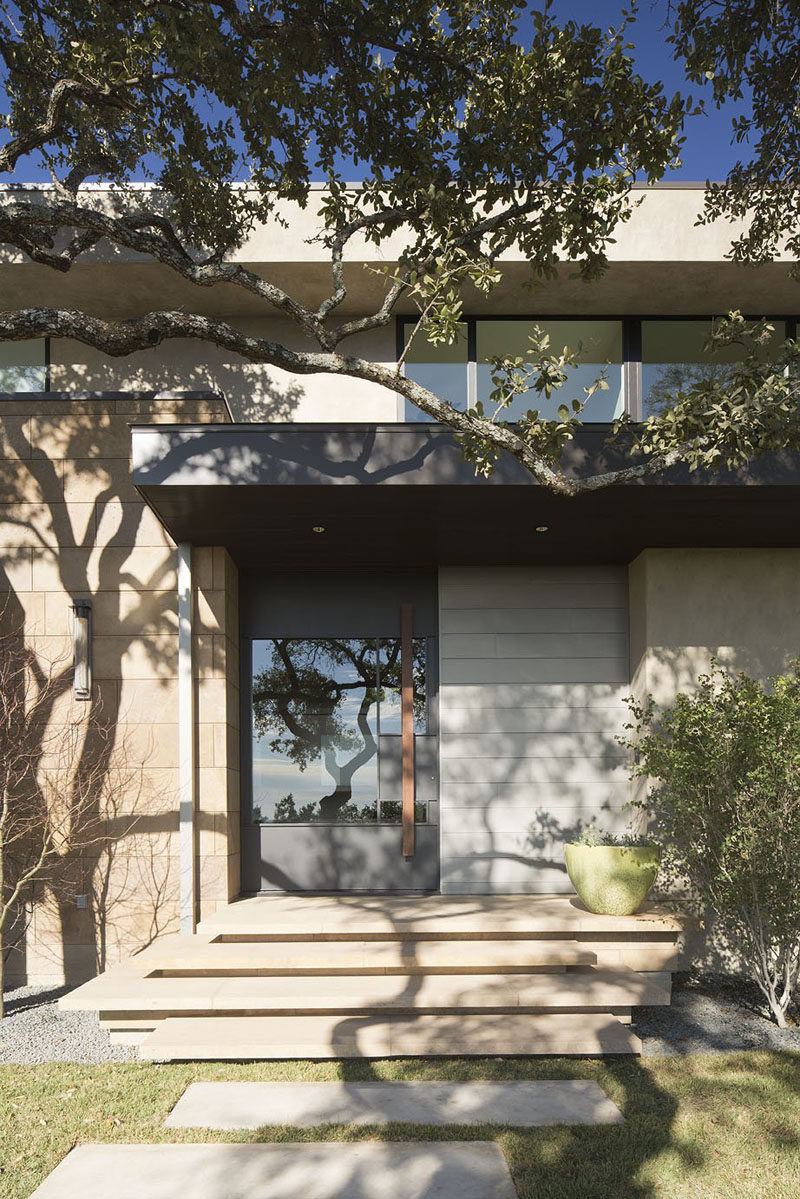
Photography by Paul Bardagjy
The design of the house is long and linear, which is consistent with the natural topography of the site.
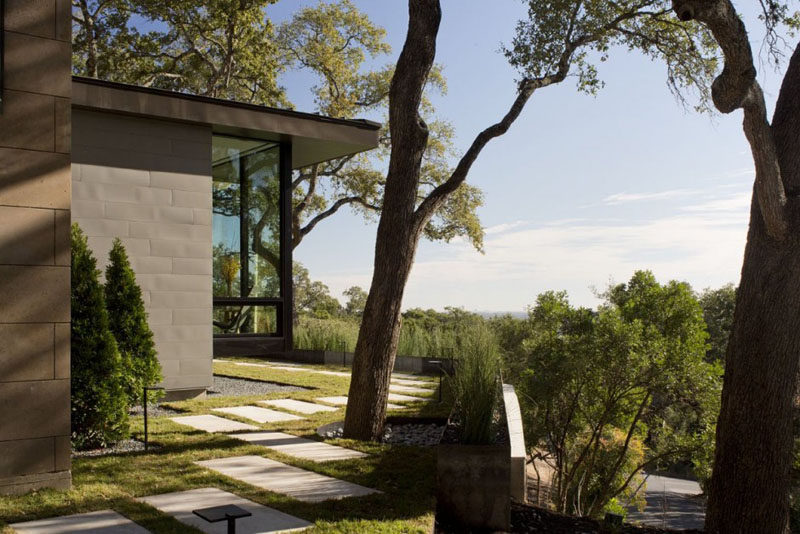
Photography by Paul Bardagjy
The fully landscaped yard uses light to highlight the trees that surround the yard.
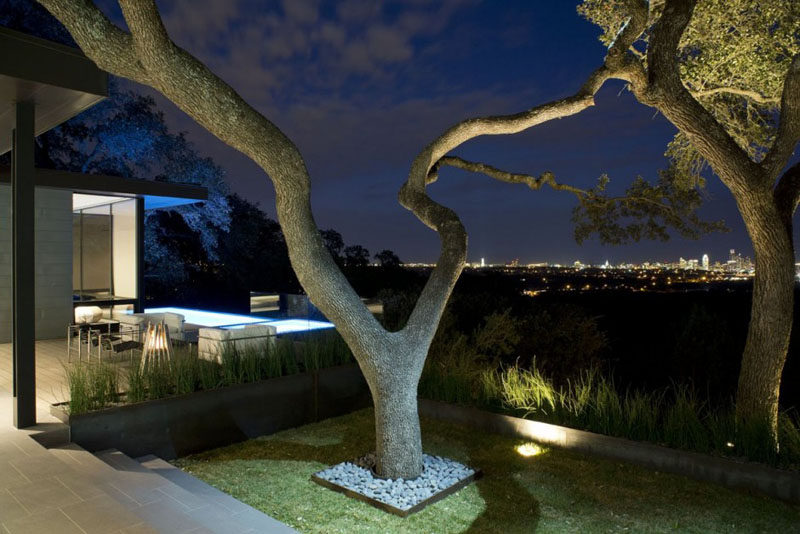
Photography by Paul Bardagjy
The home has a large deck with an outdoor lounge area that leads out to a swimming pool and spa. Sliding glass doors open and hide within the walls of the home to create a 40 foot wide opening between the living area and outdoor spaces.
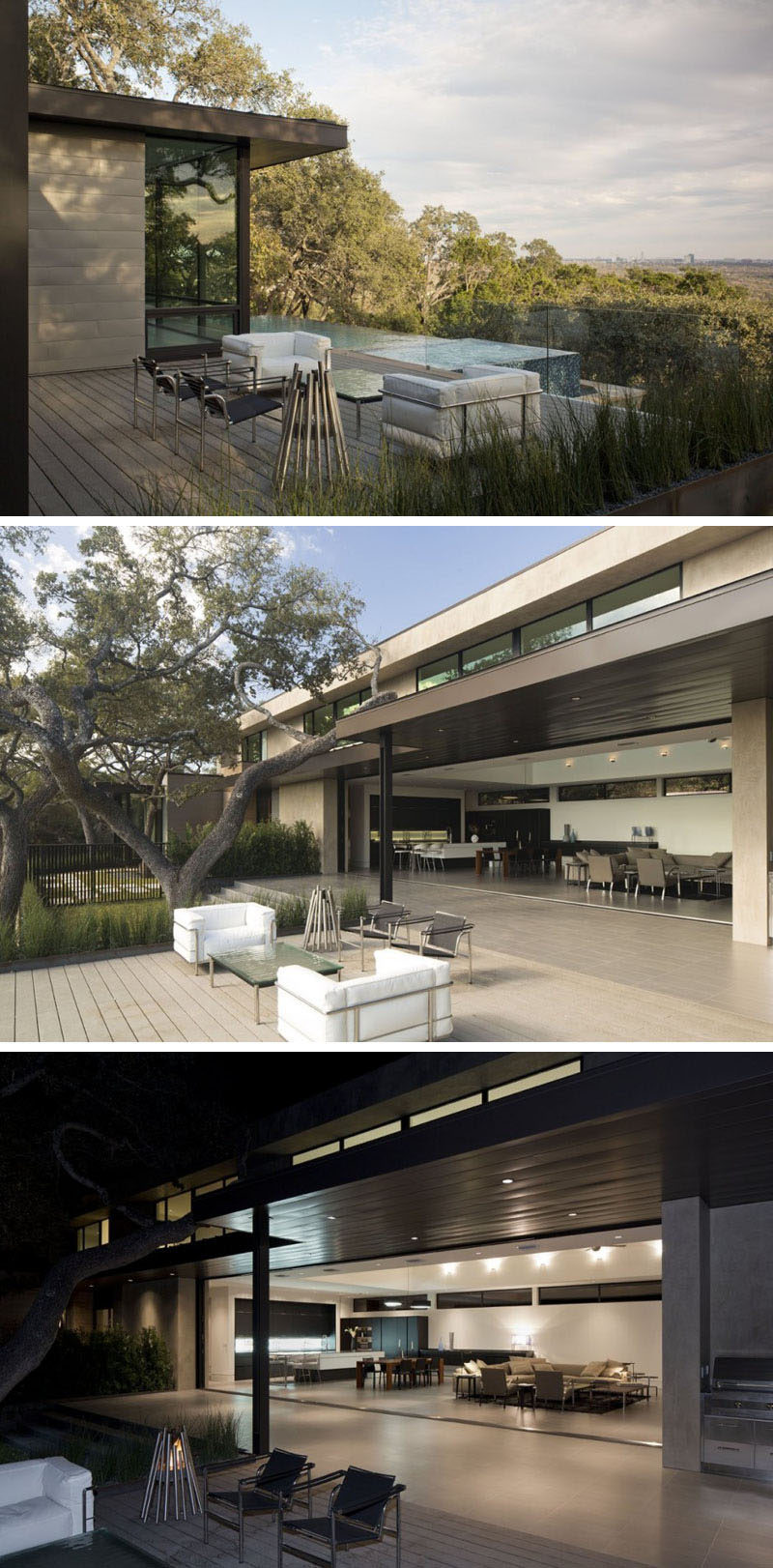
Photography by Paul Bardagjy
Inside, the main living and dining area has a double height ceiling making the space feel large and open.
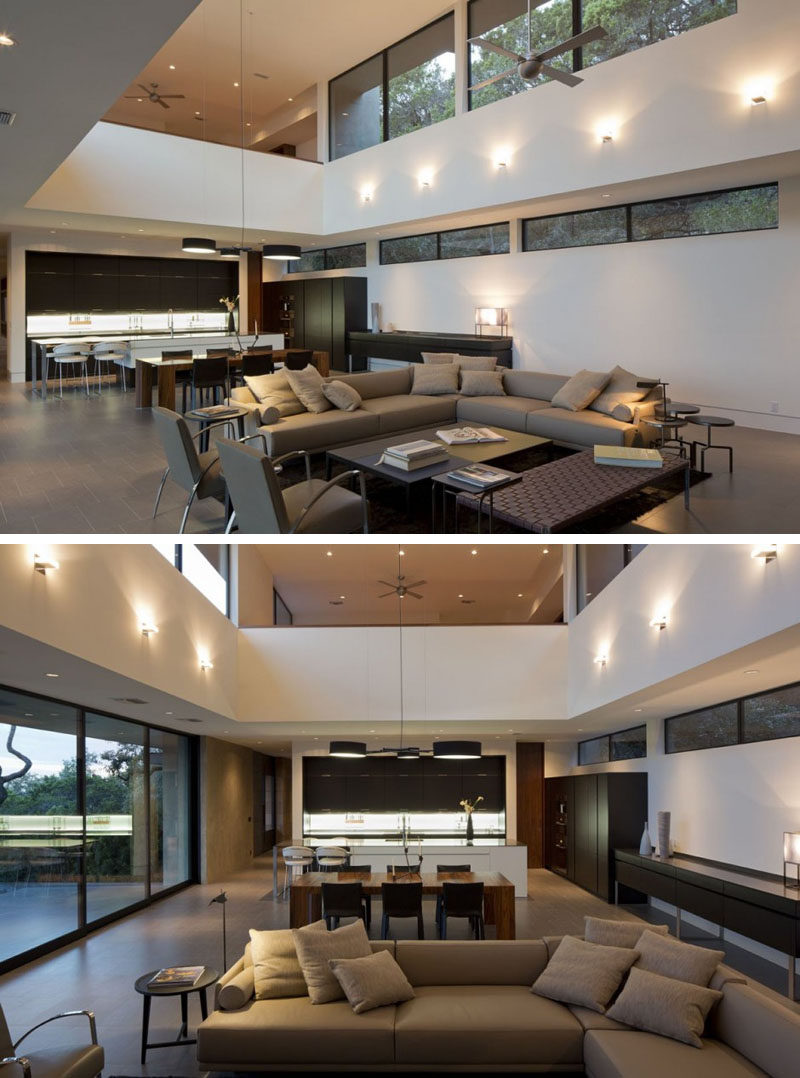
Photography by Paul Bardagjy
The dining room separates the living area and the kitchen, and is anchored by a large pendant light.
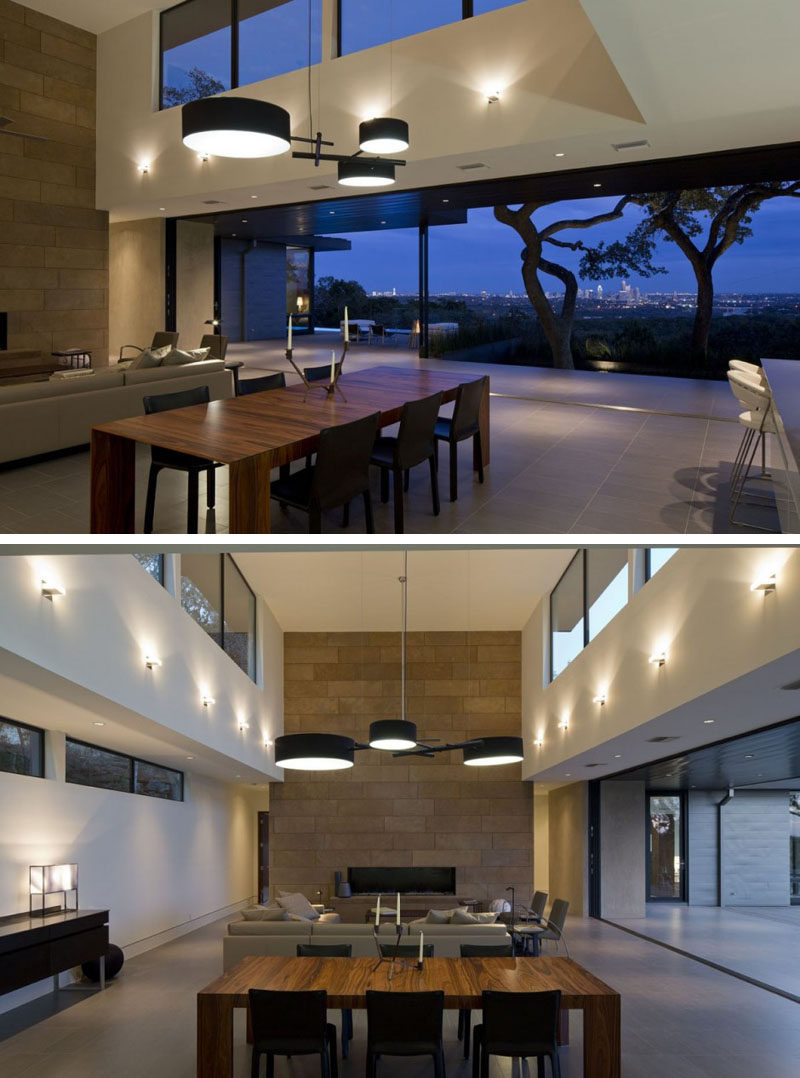
Photography by Paul Bardagjy
The design of the kitchen has been kept minimal, with black cabinetry and a long island with space for informal dining.
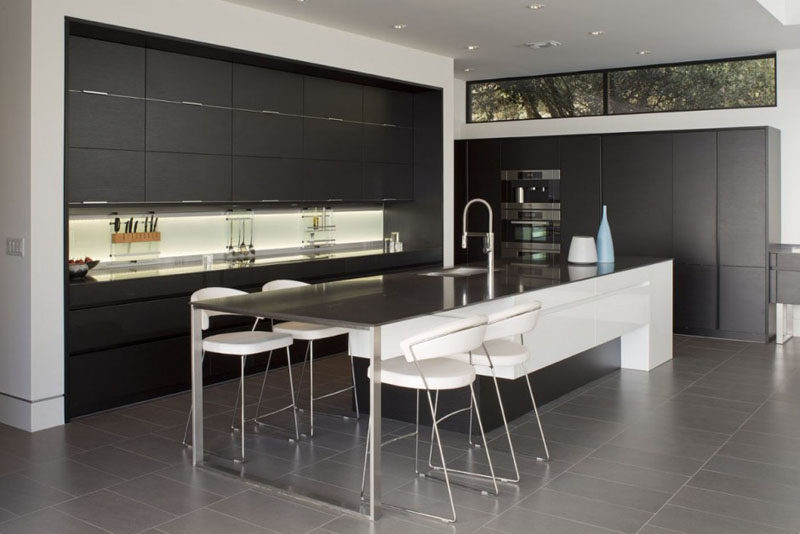
Photography by Paul Bardagjy
The home also has a home office with large windows and built-in wood shelving.
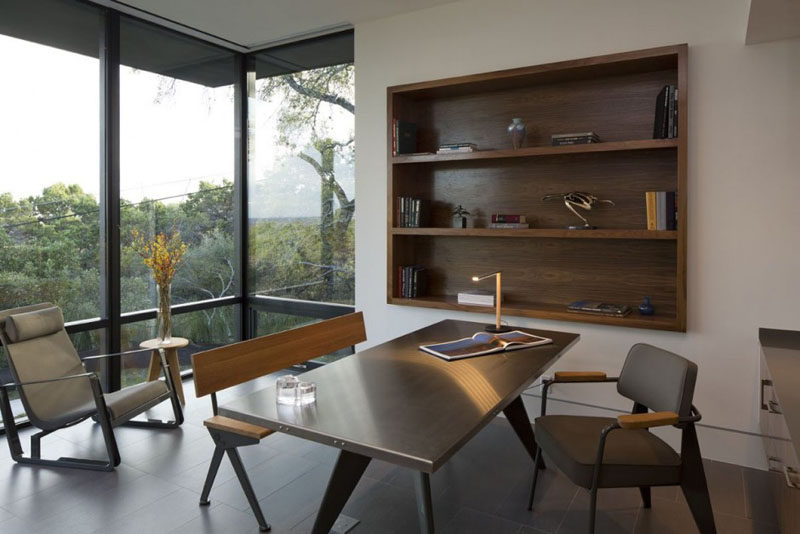
Photography by Paul Bardagjy
This bedroom with floor-to-ceiling windows, enjoys the views of downtown Austin and the pool outside.
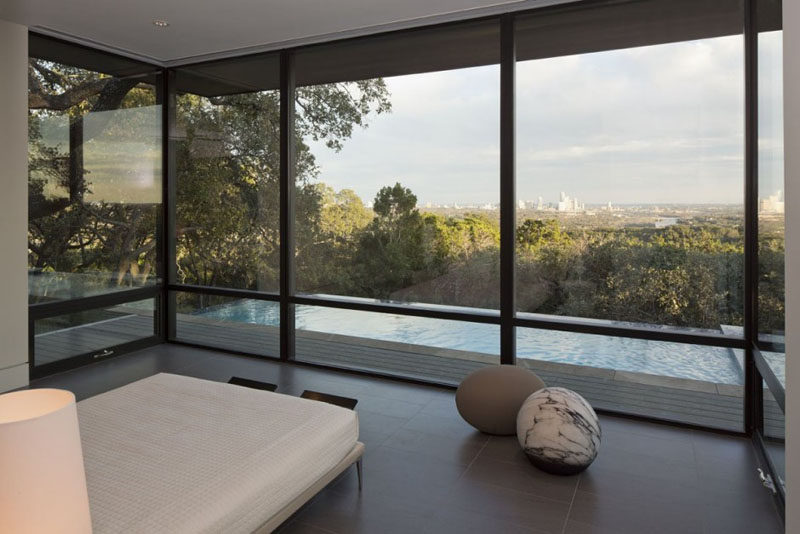
Photography by Paul Bardagjy
In this bedroom, large sliding glass doors can be opened to the garden outside.
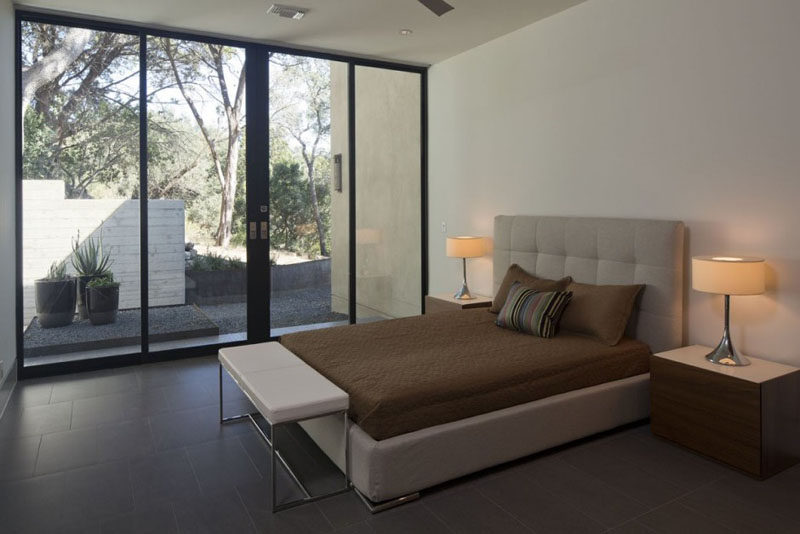
Photography by Paul Bardagjy
In the bathroom, there’s a deep soaking tub and a large walk-in shower. Windows in the upper part of the walls provide light and at the same time privacy.
