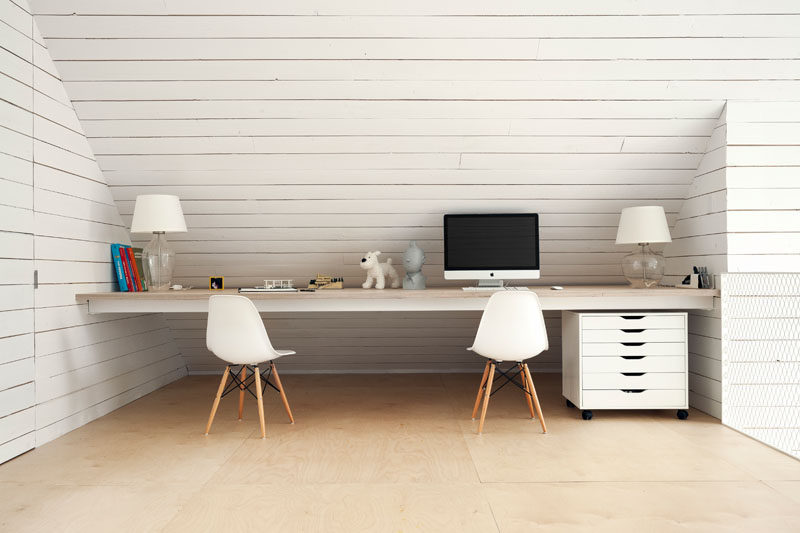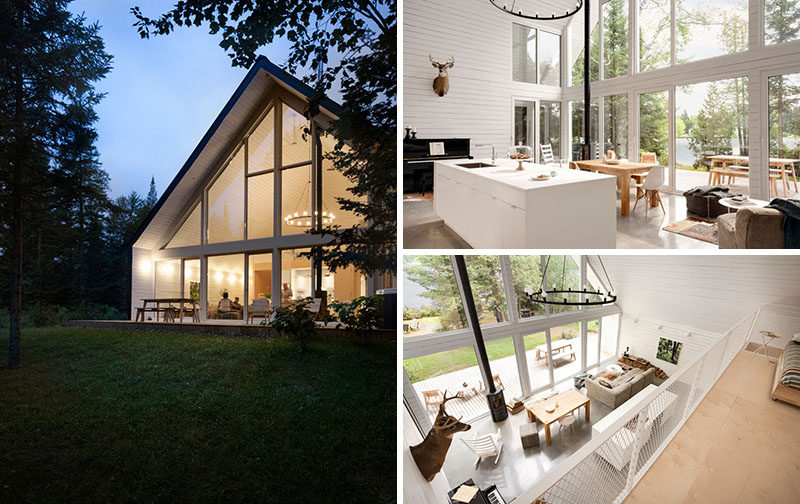Photography by Maxime Brouillet
Taking inspiration from the typical architecture of an alpine chalet, Canadian design firm la SHED have designed this lakeside chalet in Lanaudière, Quebec.
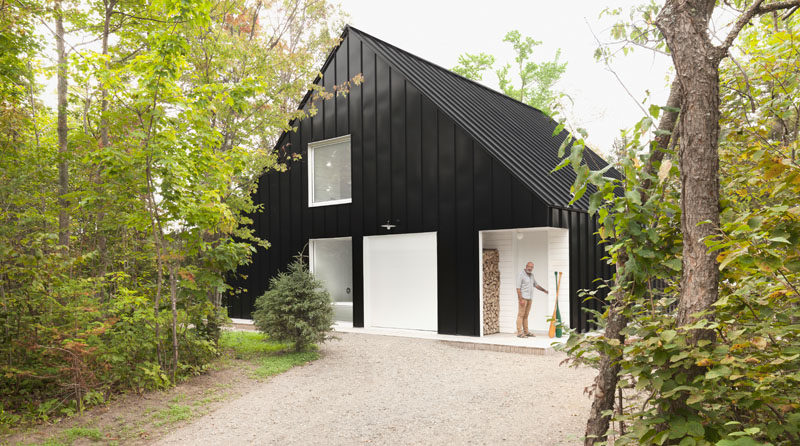
Photography by Maxime Brouillet
Hidden behind the trees, Chalet de la Plage has been designed to face the lake and large windows show off the light at night.
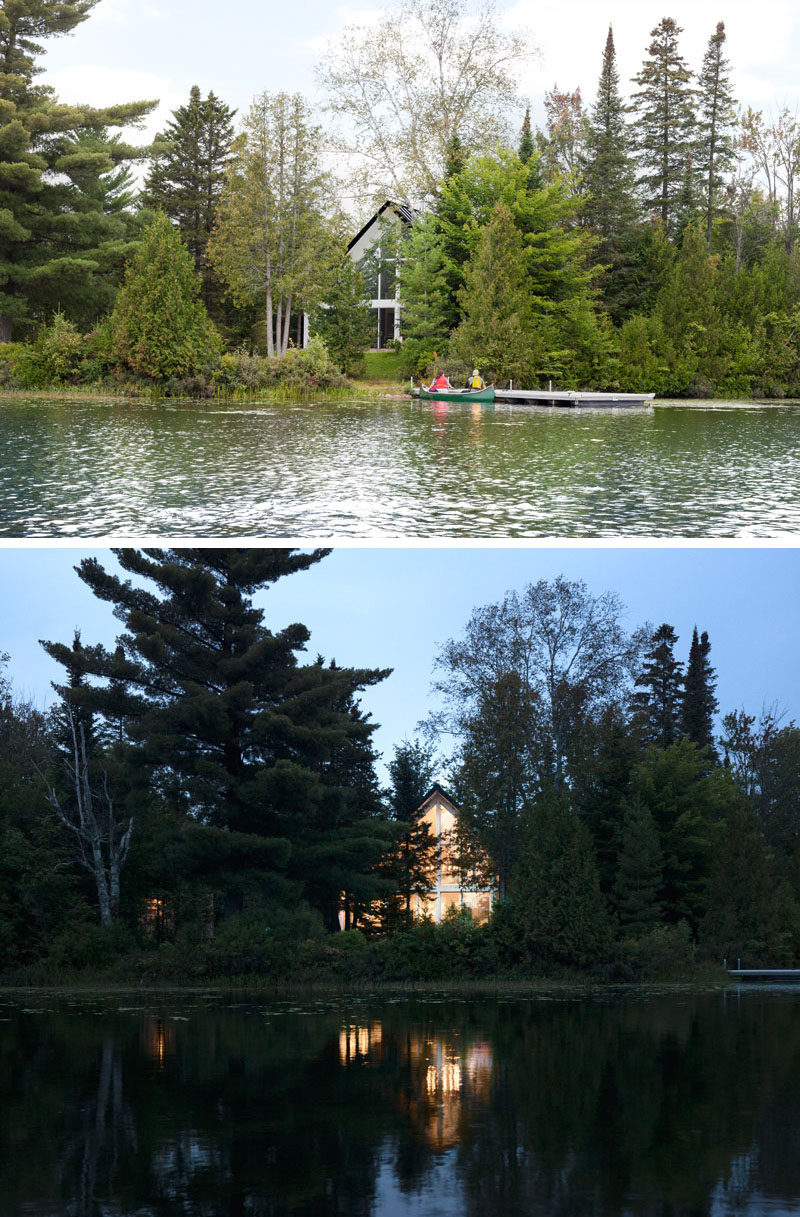
Photography by Maxime Brouillet
The large windows are set back from the shell of the building creating an overhang.
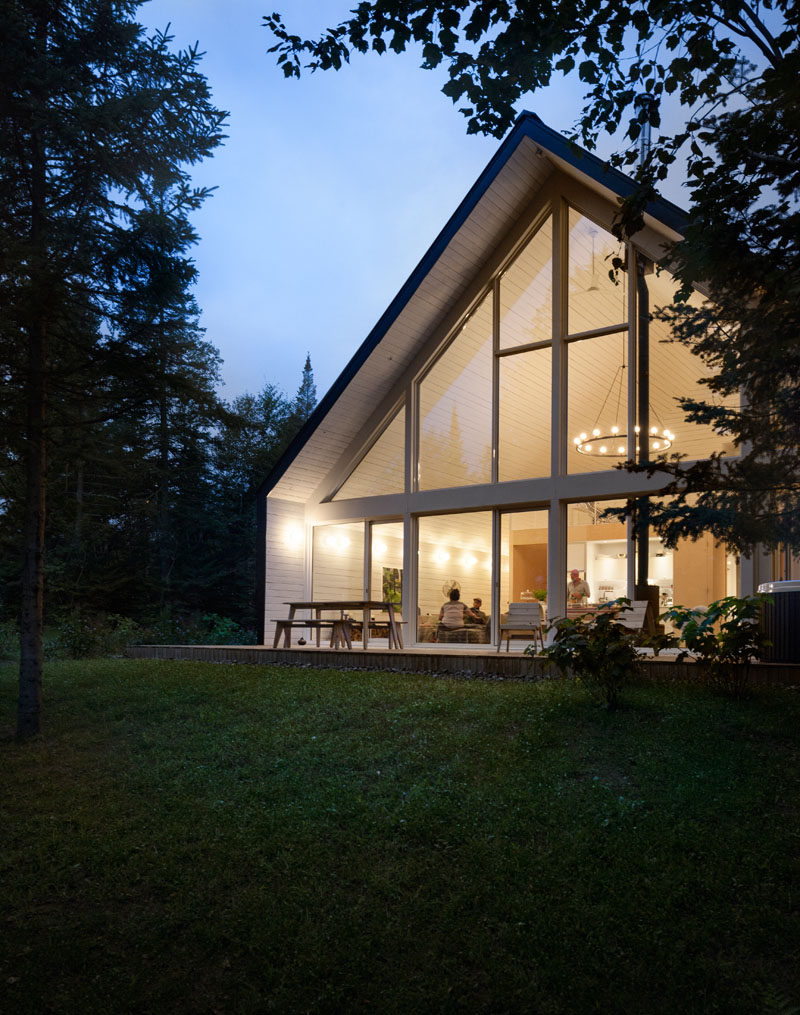
Photography by Maxime Brouillet
Outside, there’s a wooden deck with plenty of room for outdoor dining and entertaining.
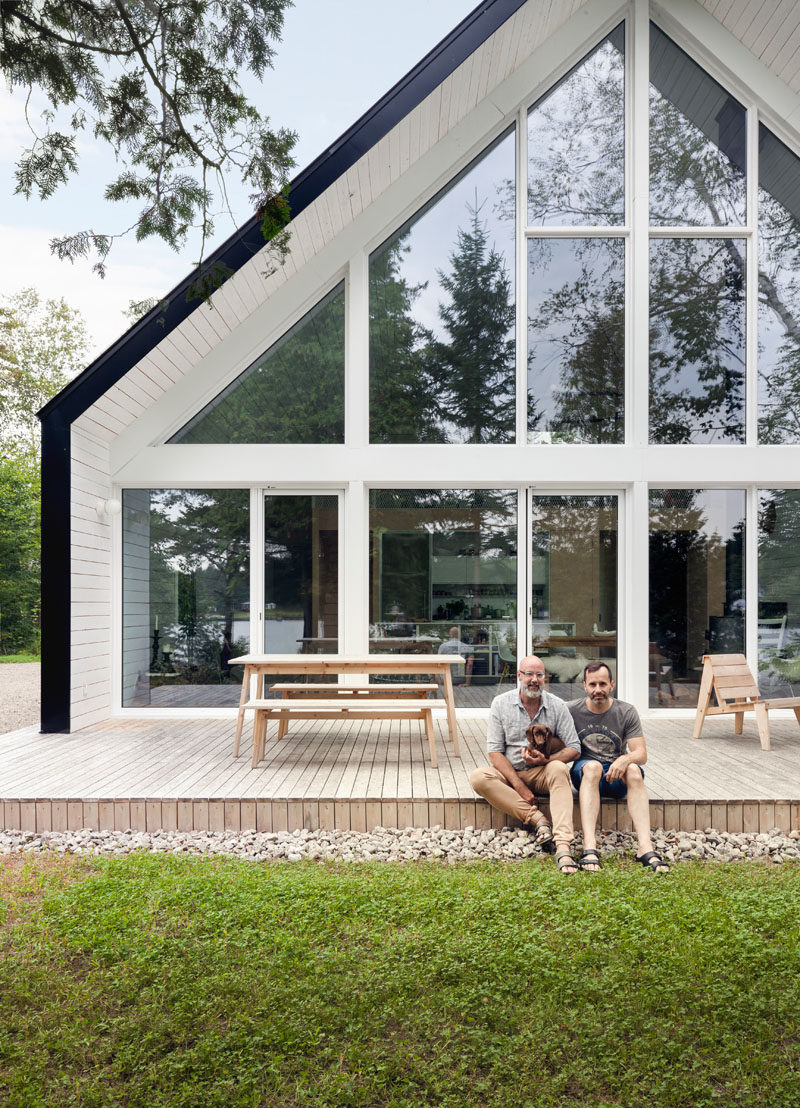
Photography by Maxime Brouillet
Inside, the walls are covered in white painted wood, keeping the interior bright.
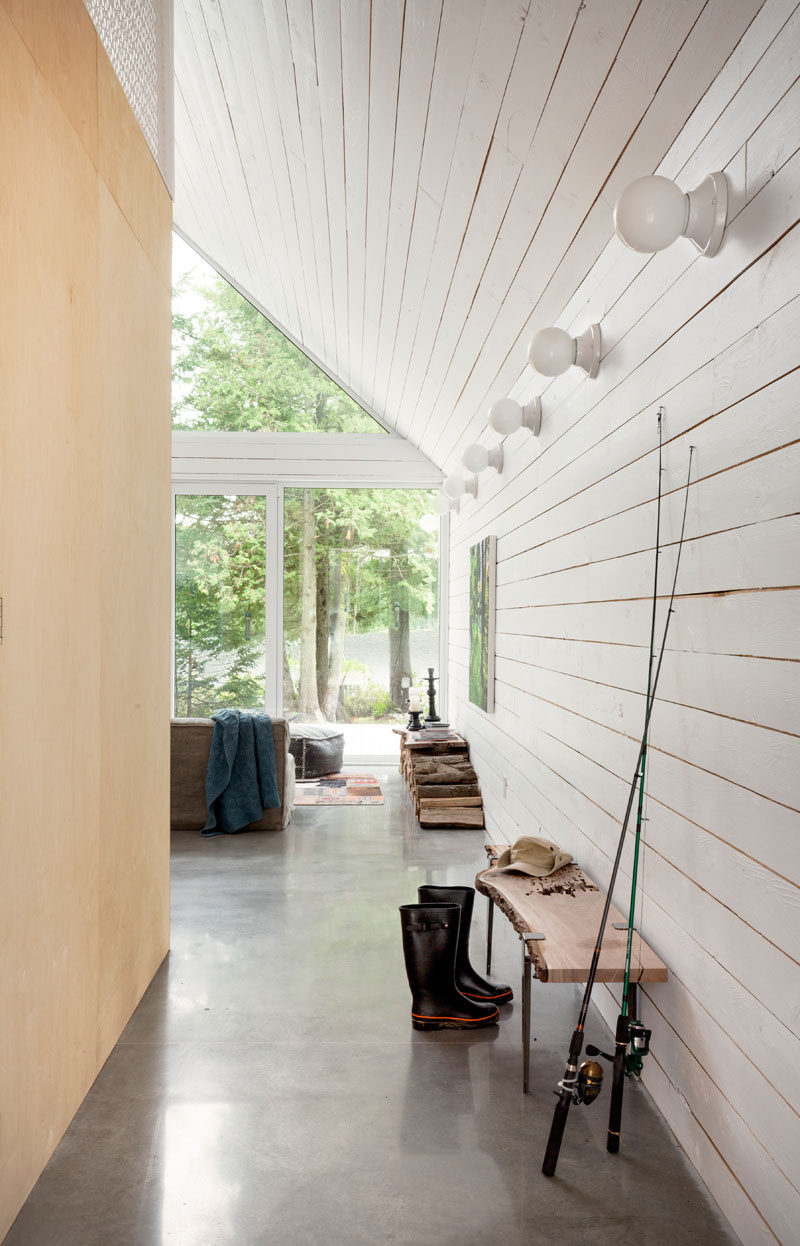
Photography by Maxime Brouillet
Polished concrete floors have been used throughout the home, like in the main living, dining, and kitchen area.
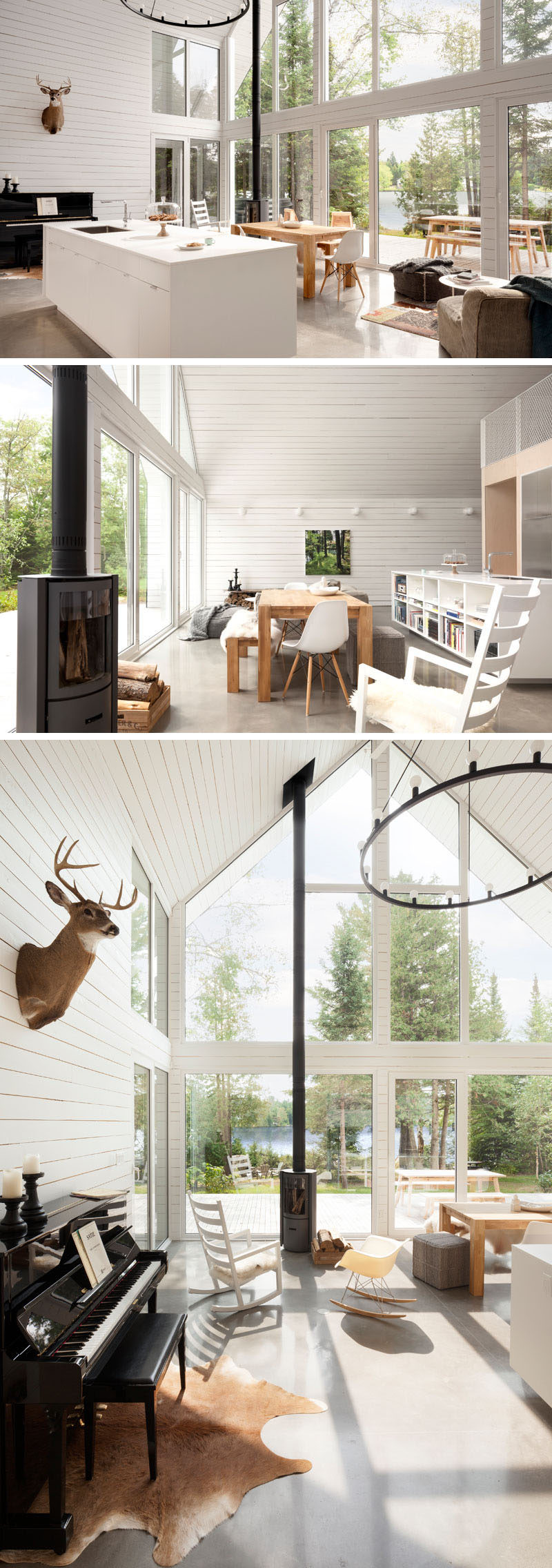
Photography by Maxime Brouillet
In the kitchen, the large white island has shelving on one side, ideal for storing books and games. Above the kitchen is a loft with additional living space.
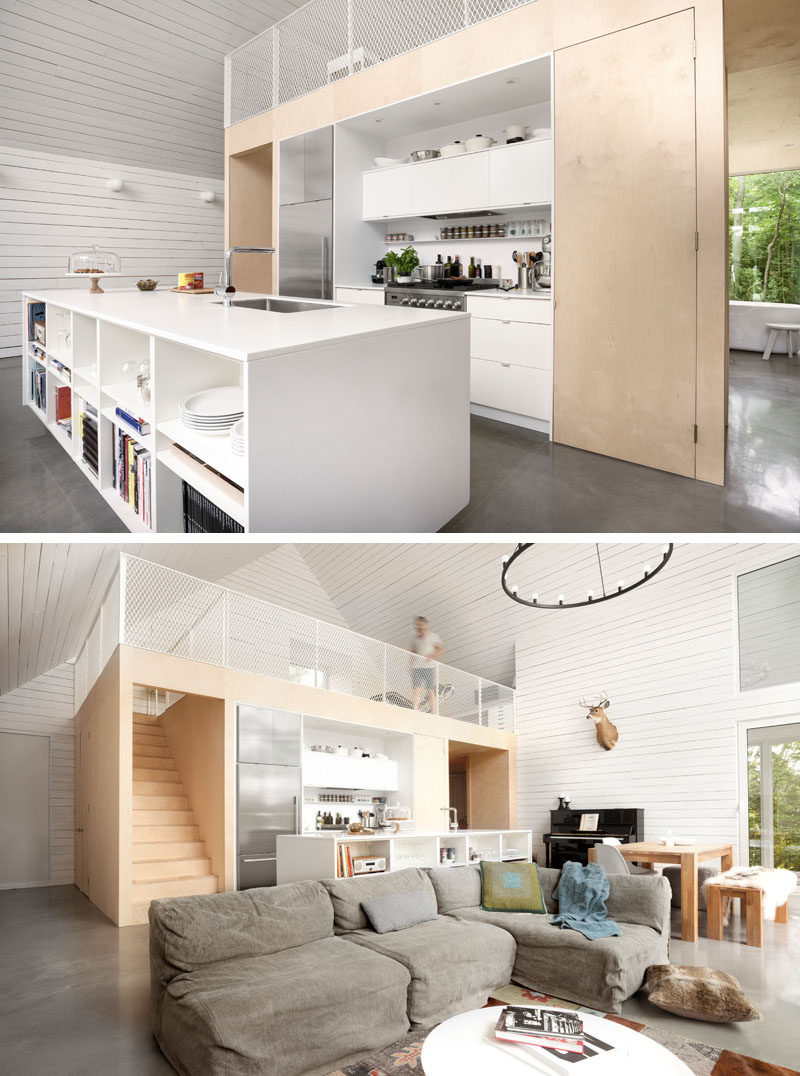
Photography by Maxime Brouillet
Behind the kitchen there’s a smaller, quieter room for reading that has views of the trees.
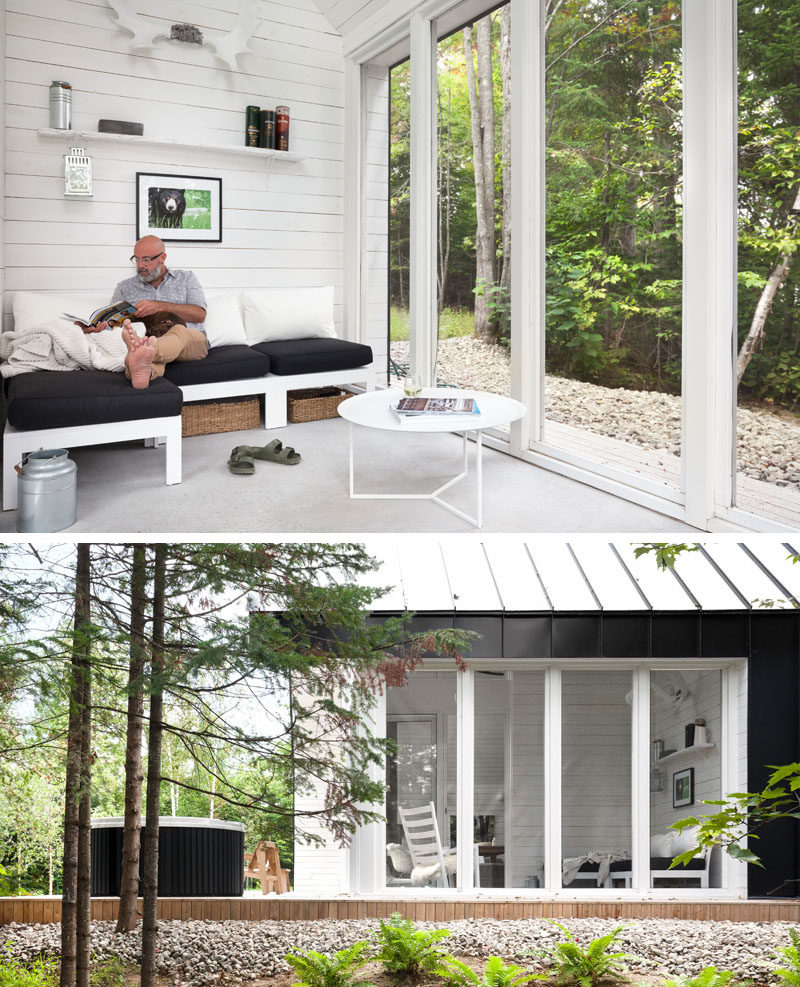
Photography by Maxime Brouillet
In the bedroom, light wood and soft white curtains help to warm the space up.
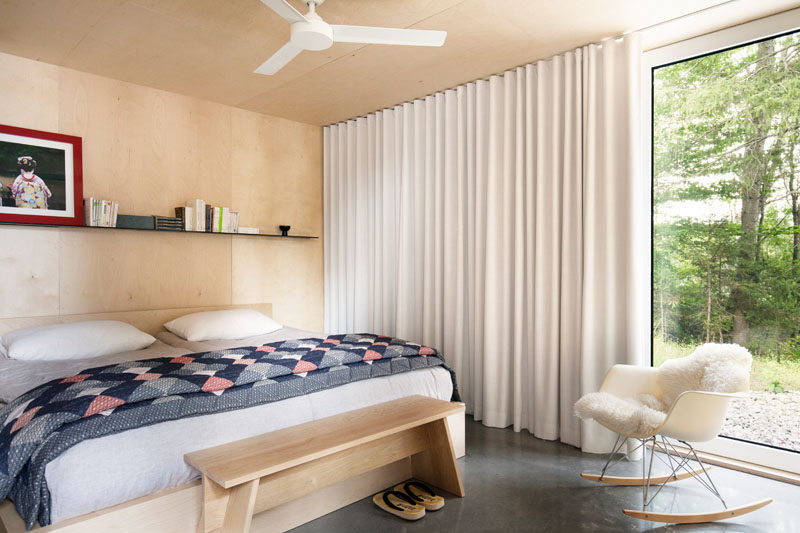
Photography by Maxime Brouillet
In the bathroom, a large window directly in front of the bath allows for an uninterrupted view of the outdoors.
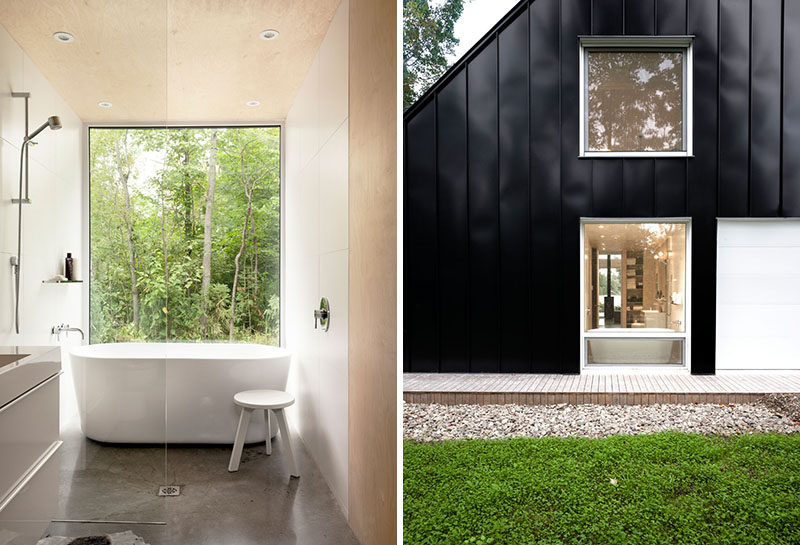
Photography by Maxime Brouillet
Back to the main living space, here’s the view from the loft above the kitchen.
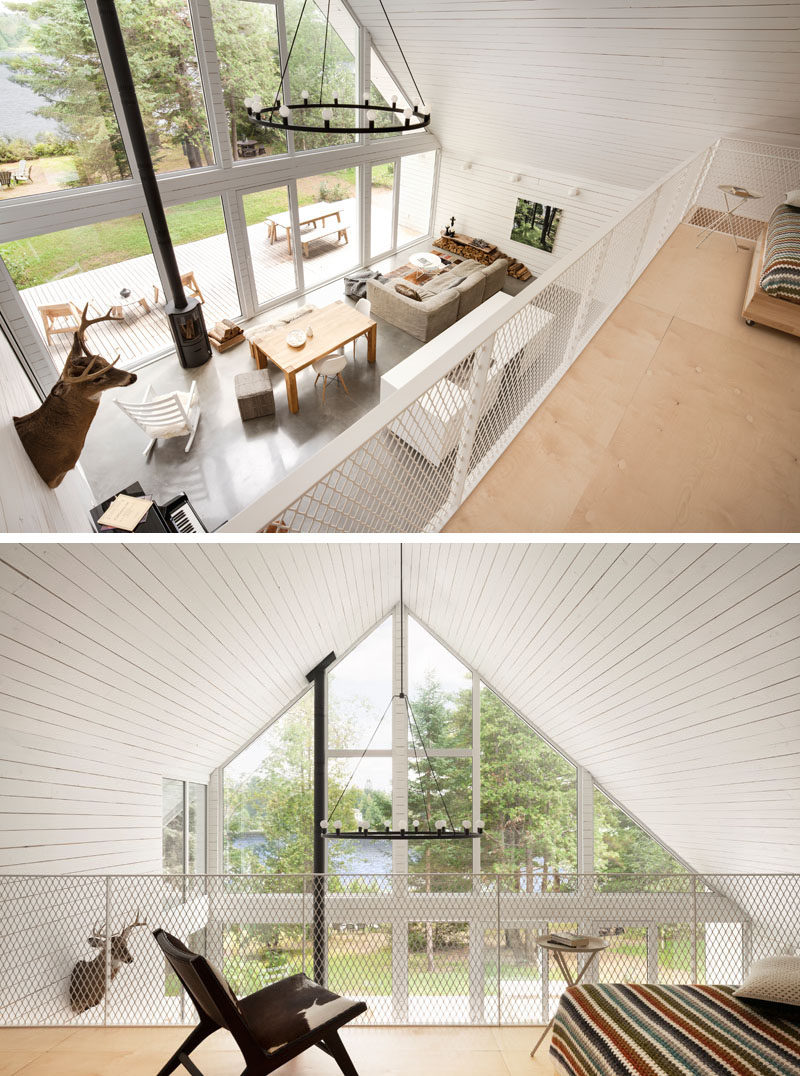
Photography by Maxime Brouillet
There’s a window seat that’s set back within the wall, creating the perfect reading nook.
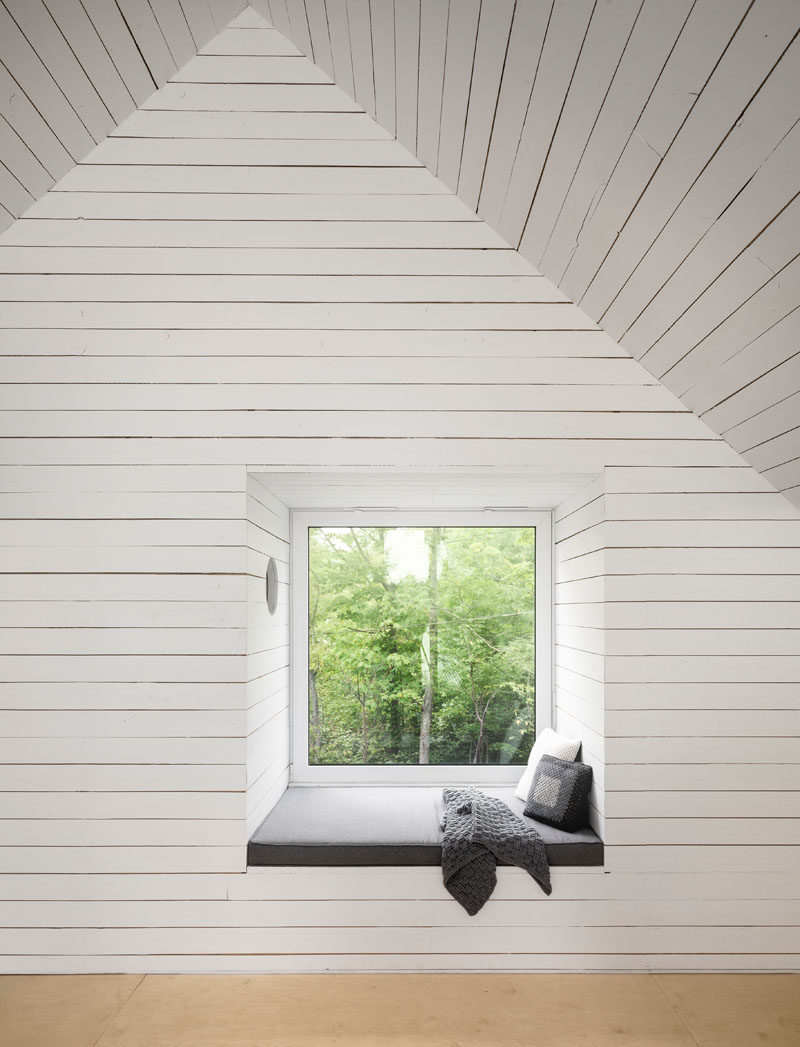
Photography by Maxime Brouillet
There’s also a space for working with a built-in extra long desk.
