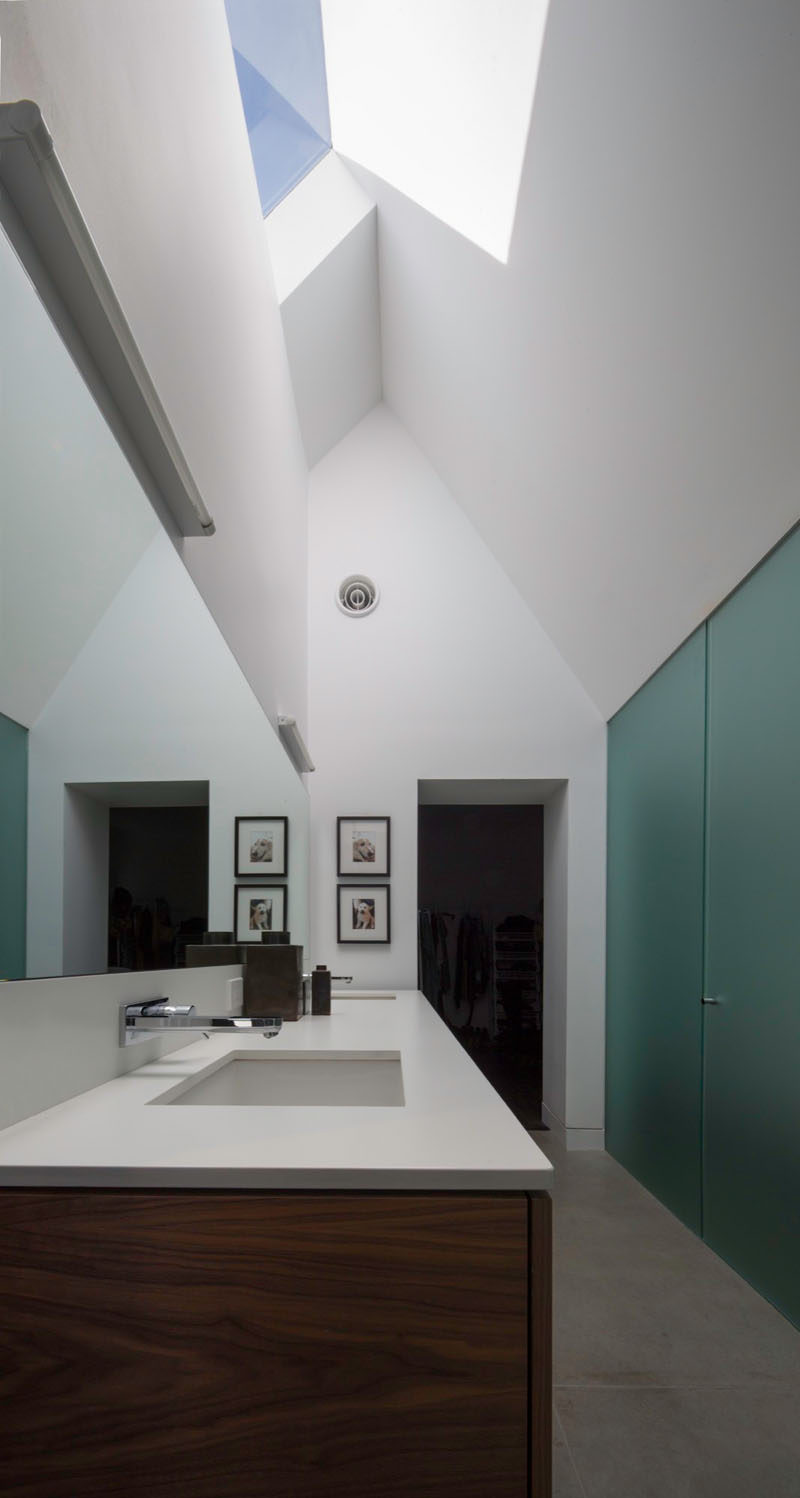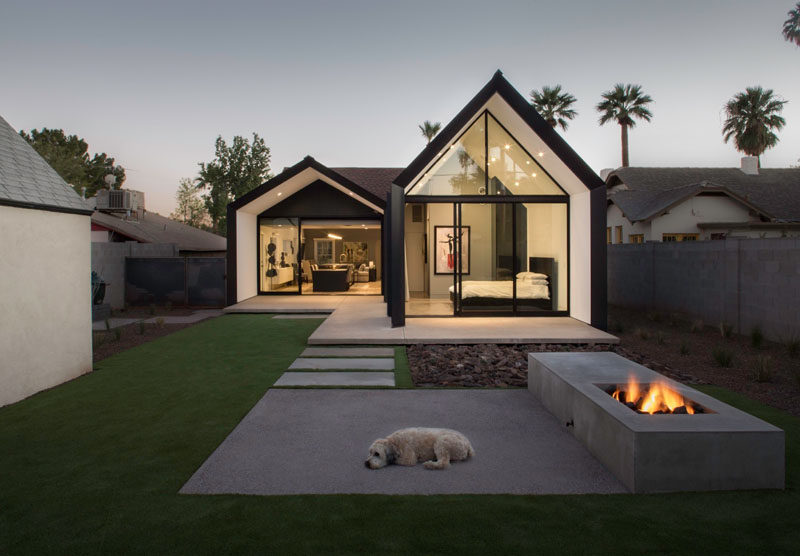Photography by Winquist Photography
Chen + Suchart Studio designed the renovation of this home in a 1930’s era neighborhood of Phoenix, Arizona, and added a rear extension that created a larger living space and a new master bedroom.
Here’s a look at the original home from the street.
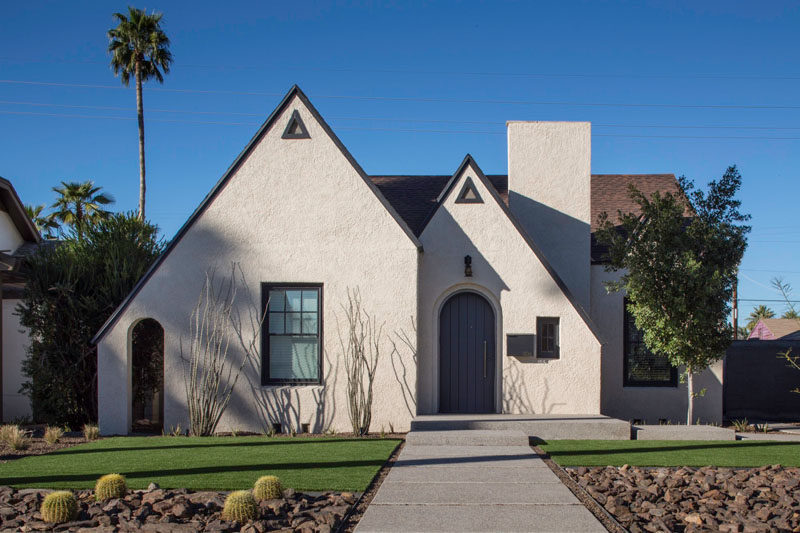
Photography by Winquist Photography
In the rear of the home is where you can really see the new extension, where a 400 sqft addition was created to house the master bedroom and bathroom.
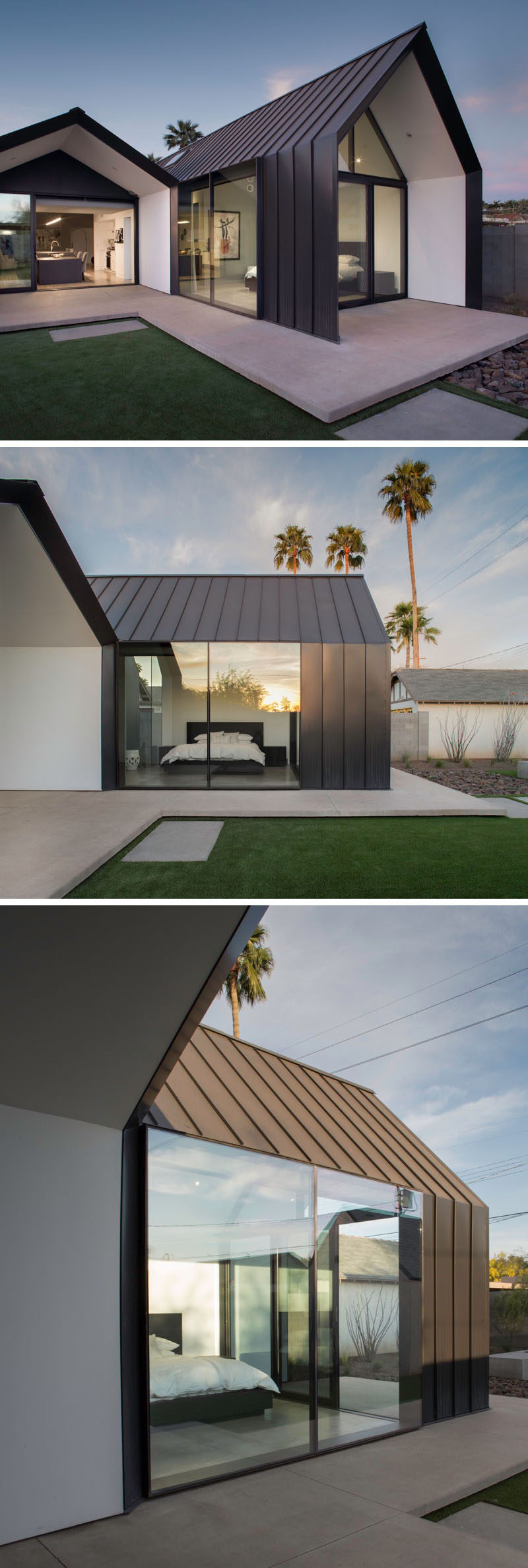
Photography by Winquist Photography
Next to the master bedroom, there’s a covered patio area directly off the main living area.
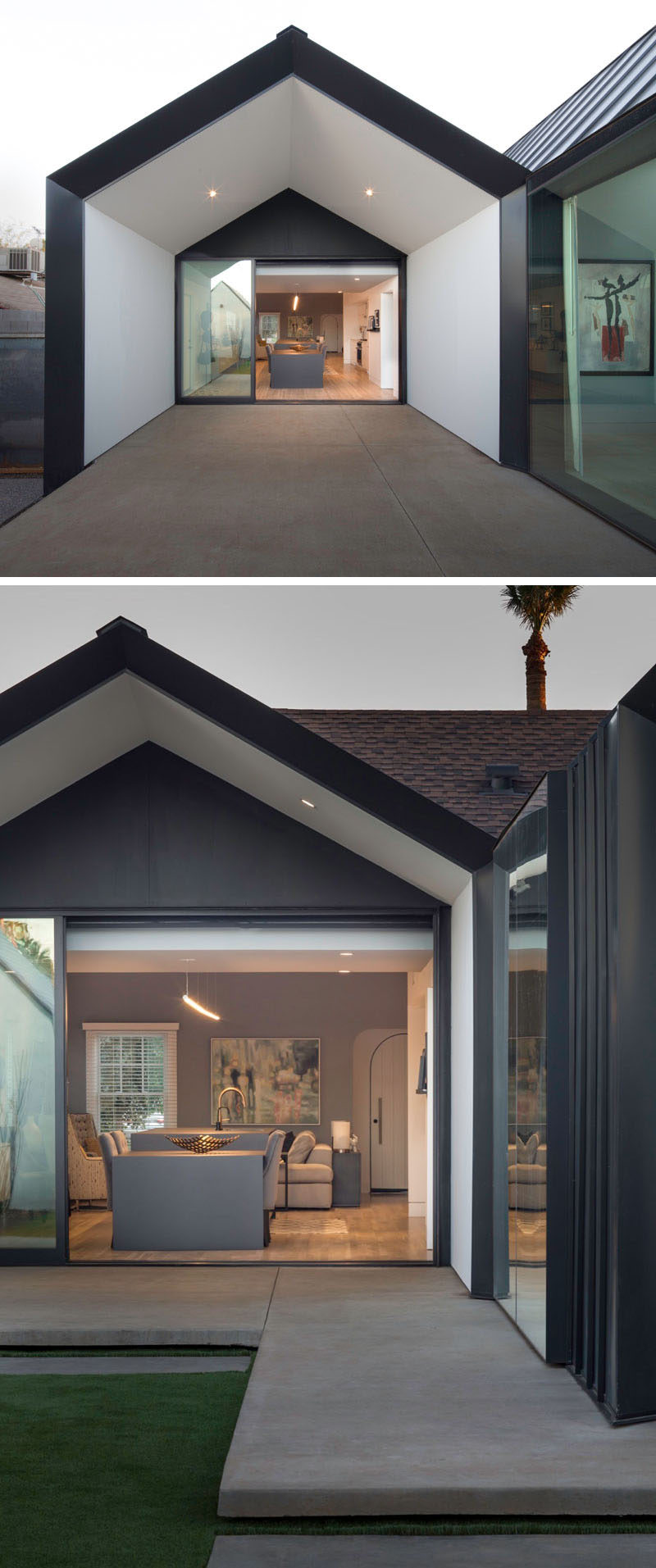
Photography by Winquist Photography
Here’s the view of the backyard from within the home.
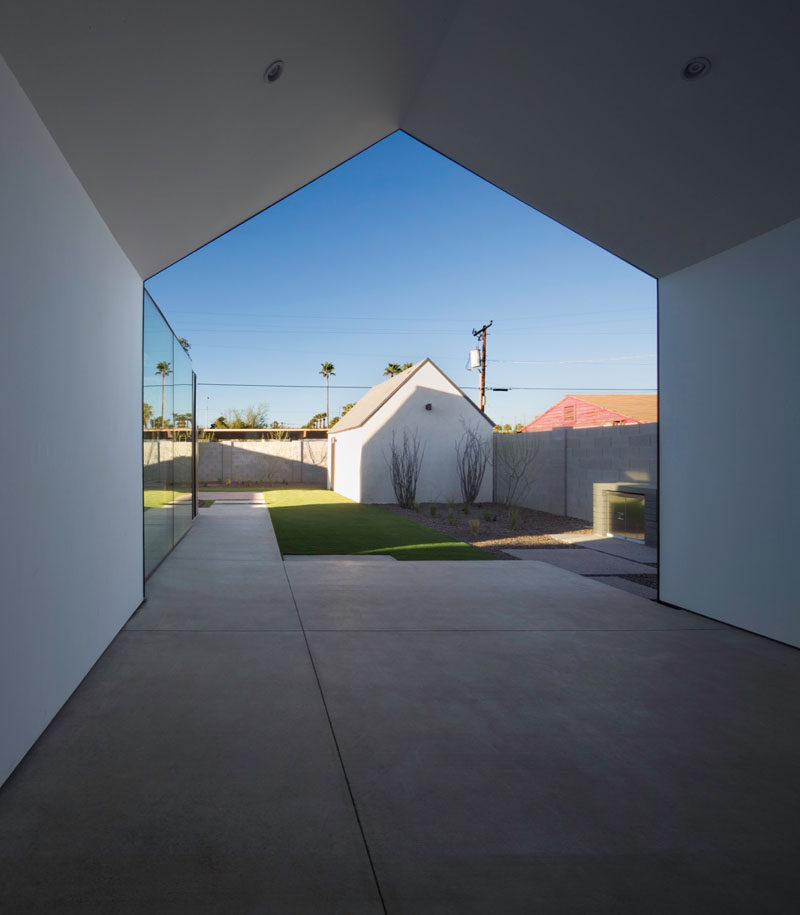
Photography by Winquist Photography
Inside, the original walls were taken down and the living, dining, and kitchen areas were completely opened up to create a single unified space.
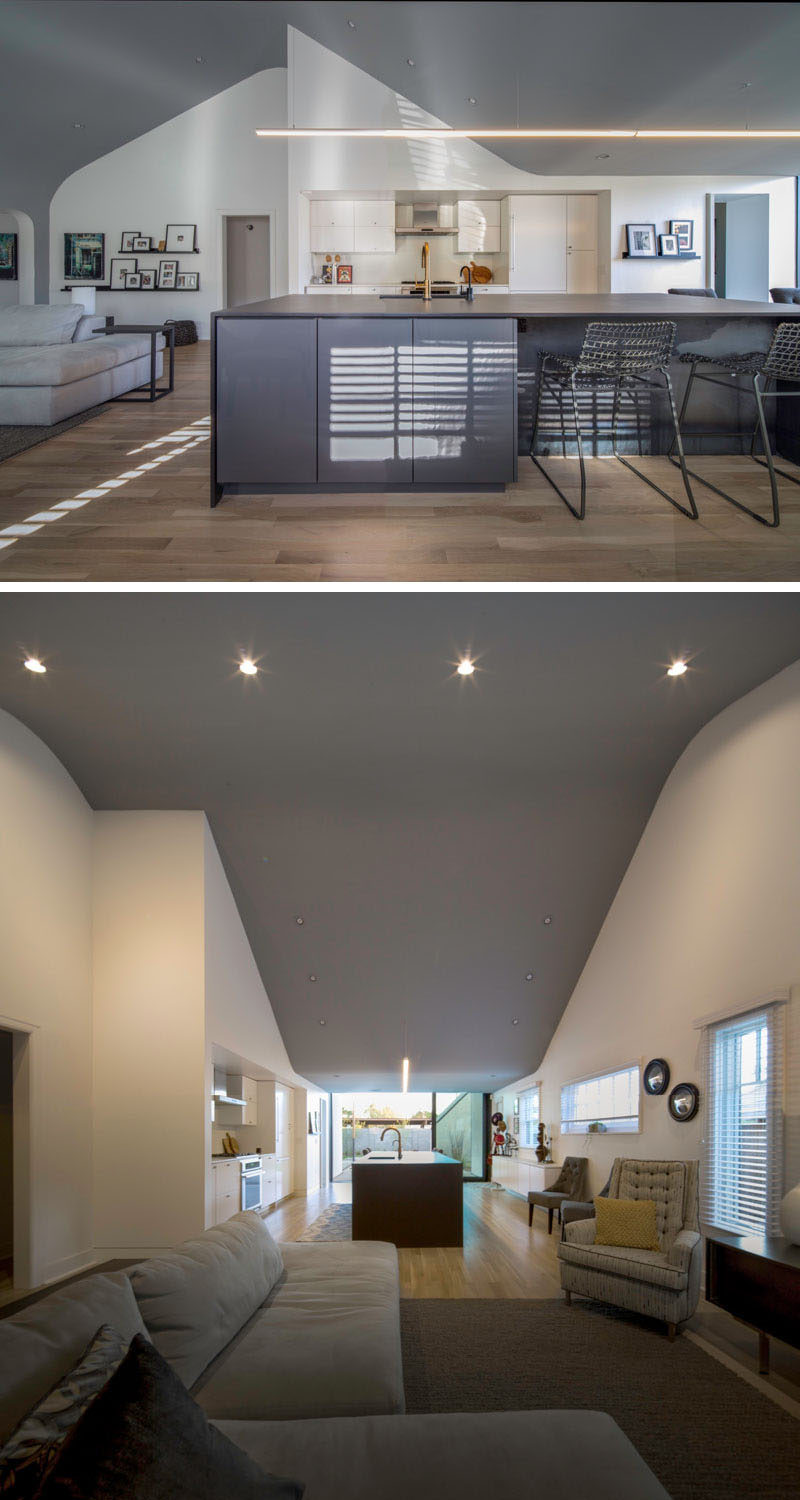
Photography by Winquist Photography
In the master bedroom, windows follow the line of the roof and provide a view of the backyard.
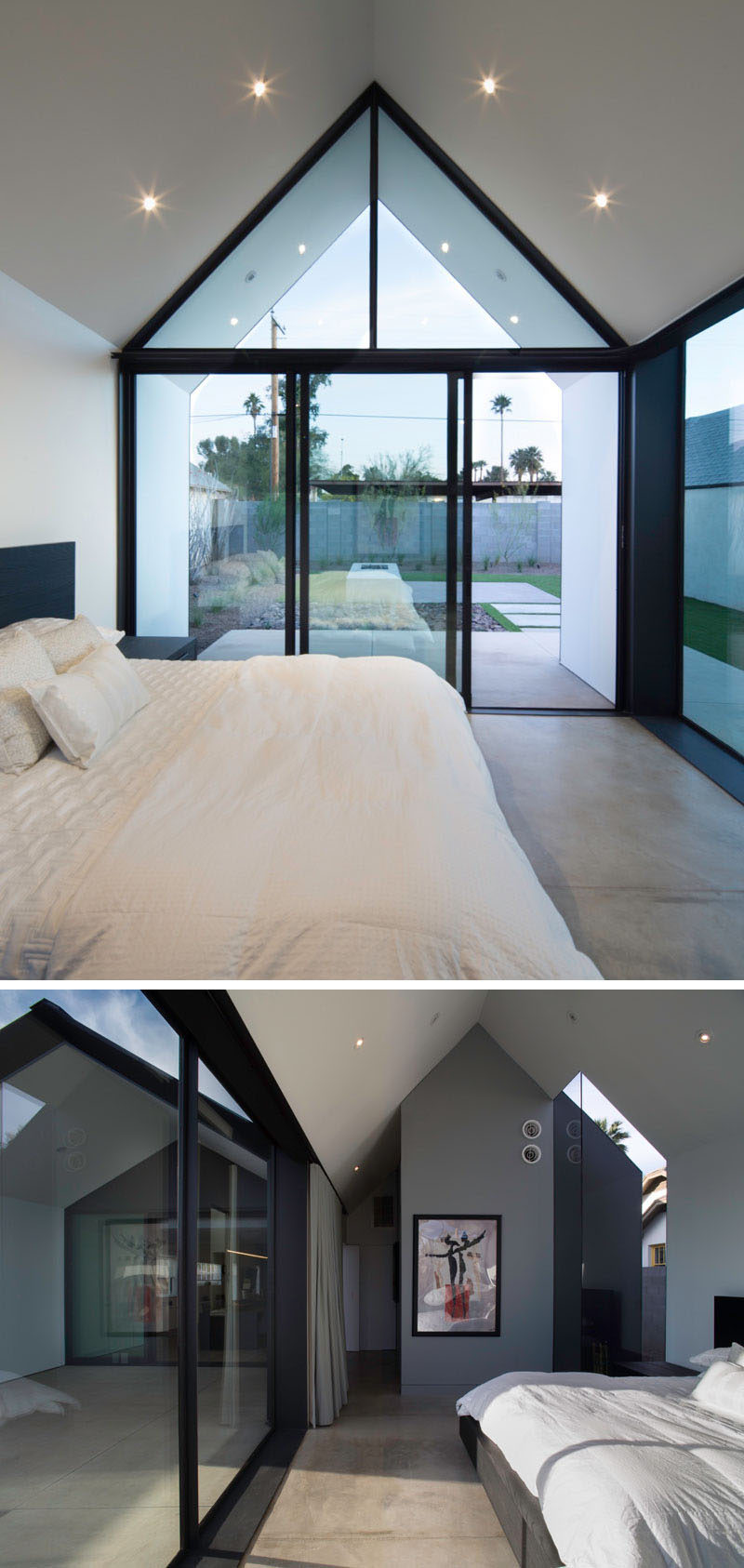
Photography by Winquist Photography
Floor-to-ceiling windows fill the bedroom with natural light.
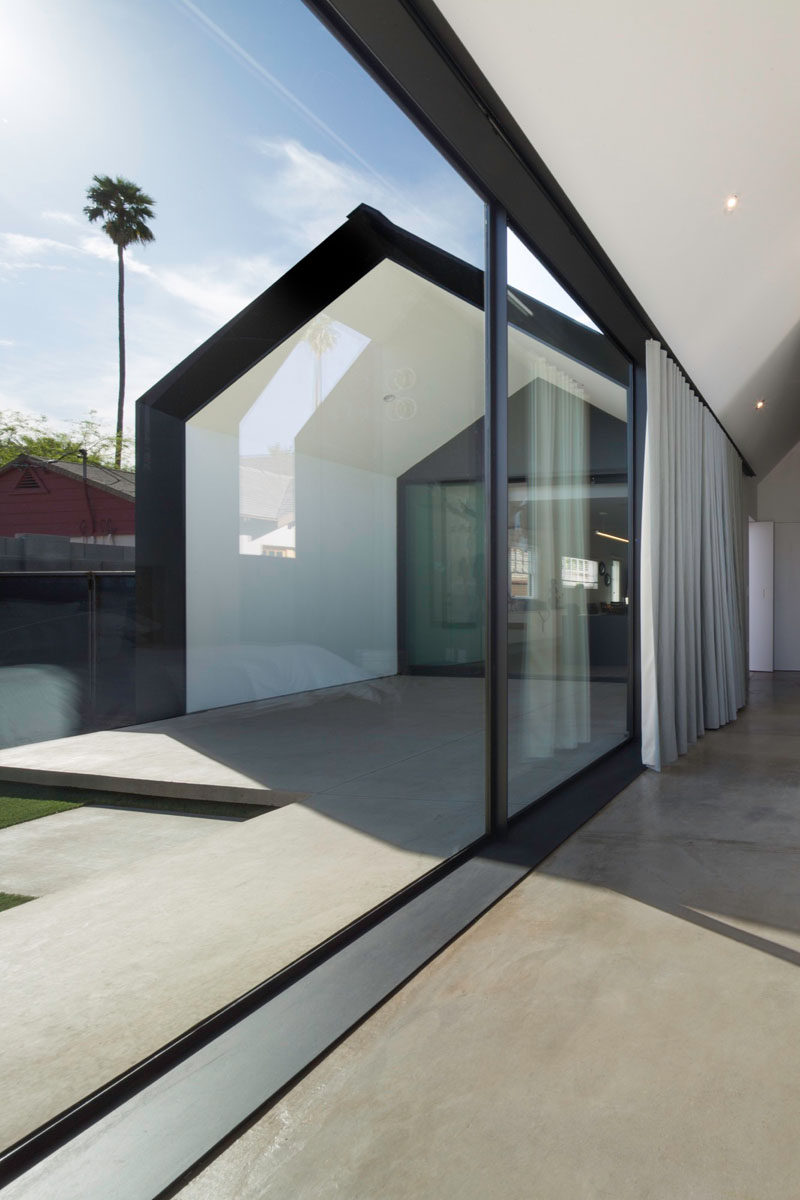
Photography by Winquist Photography
In the new master bathroom, a high gabled ceiling and a skylight draw the eye upward to make the space feel even larger than it is.
