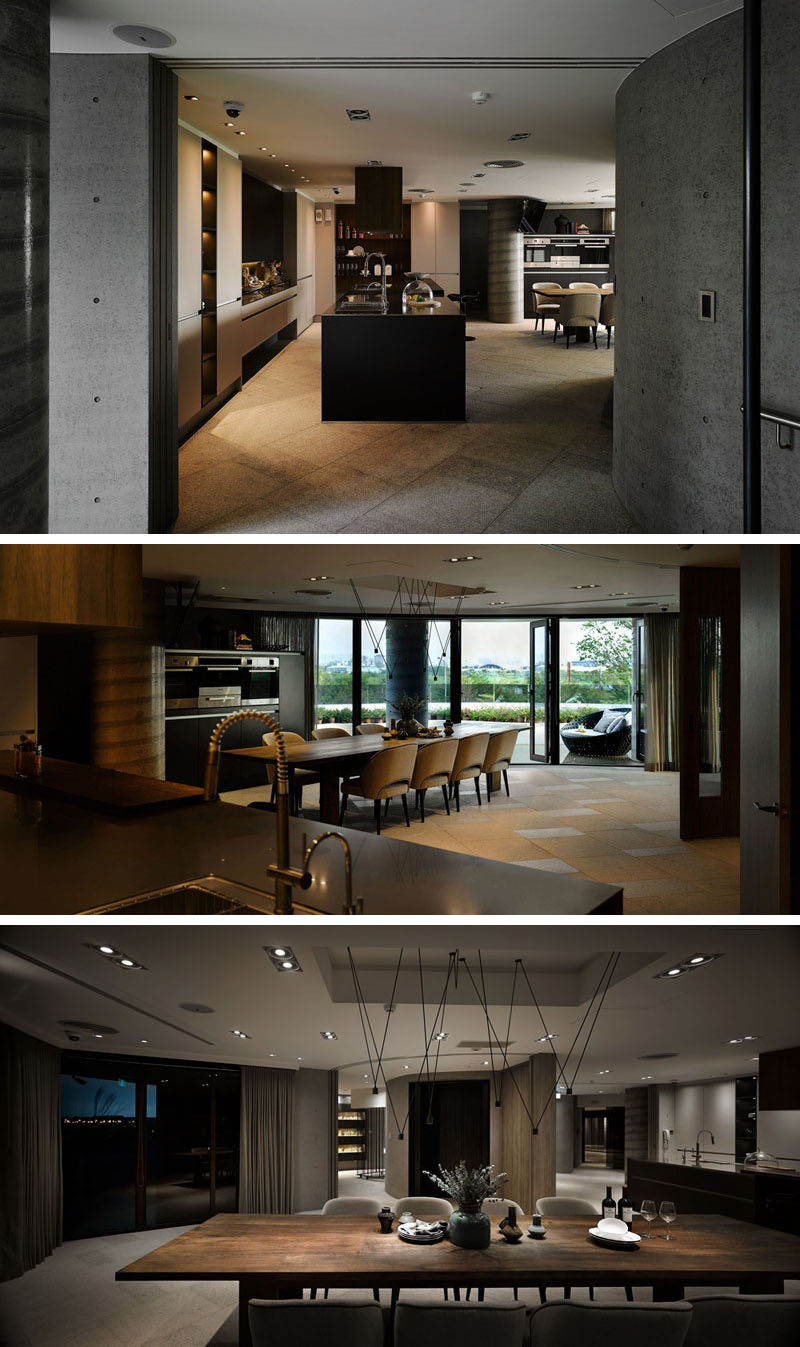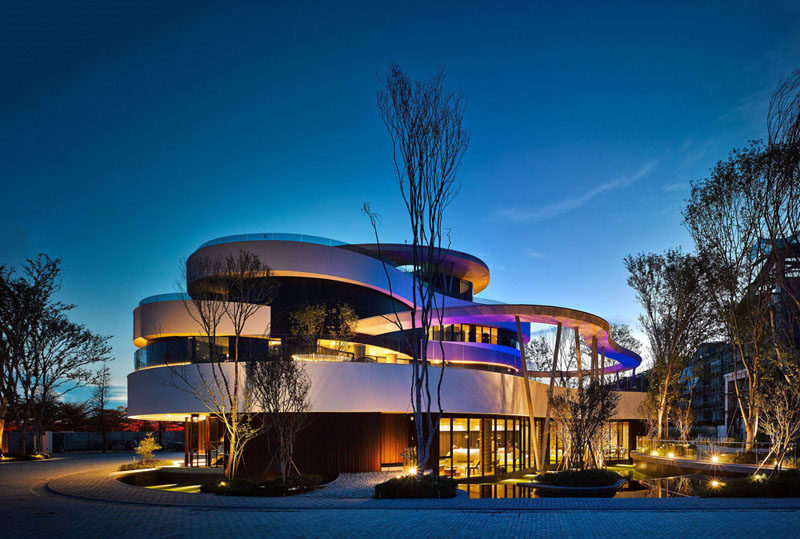Photography by Kuo-Min Lee
Architecture and interior design firm Chain 10 Urban Space Design, have designed the Green Places Community Clubhouse in the Annan District of Taiwan, that features a series of stacked, curved levels.
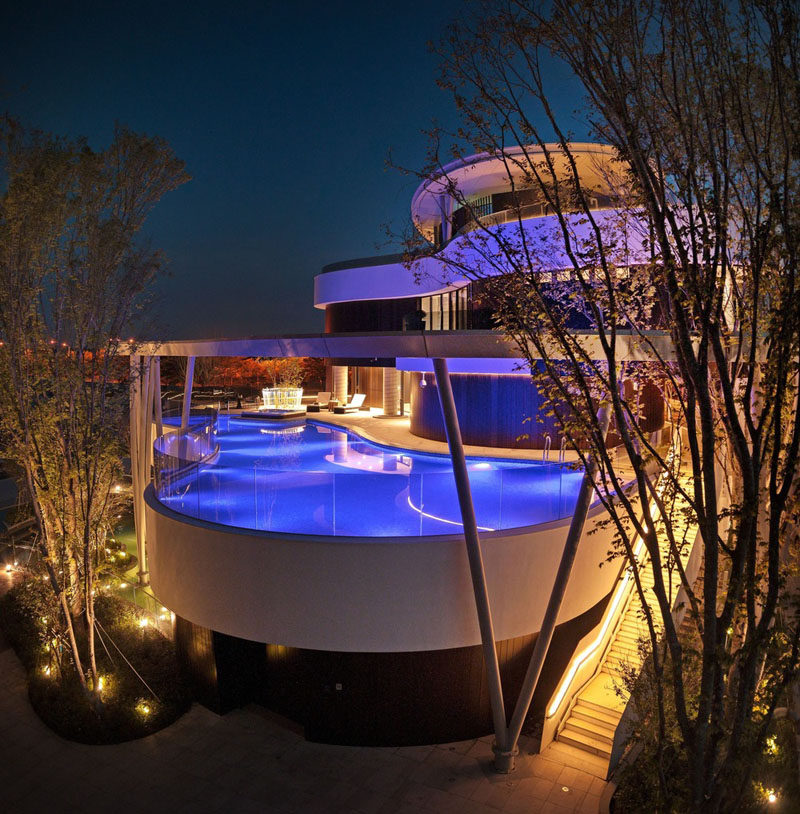
Photography by Kuo-Min Lee
The clubhouse is surrounded by a landscaped pond, that can also be seen from the swimming pool, located on a different level of the building.
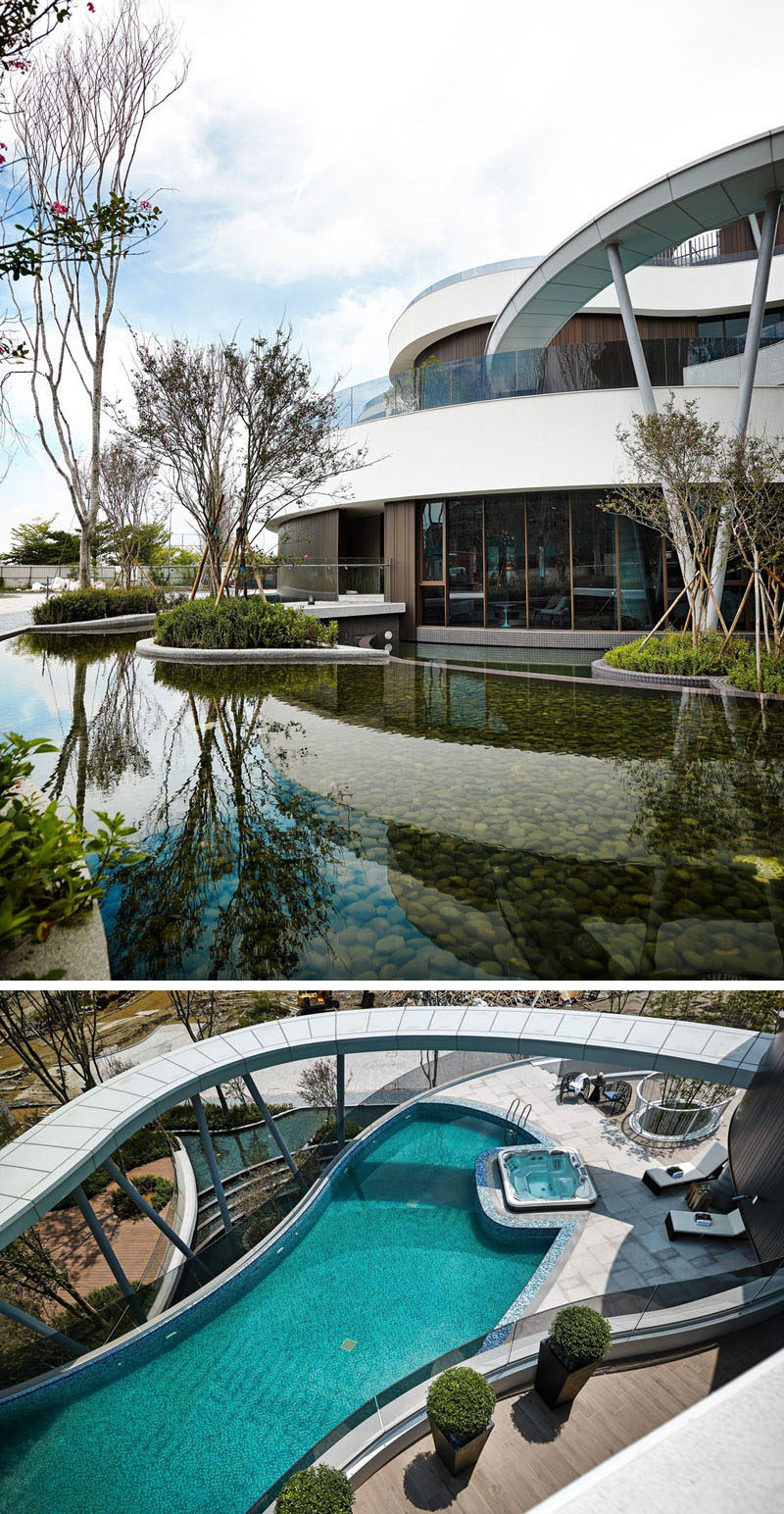
Photography by Kuo-Min Lee
The design of the building is based on patterns found in nature. From inside, unobstructed views of the nearby hills can be enjoyed.
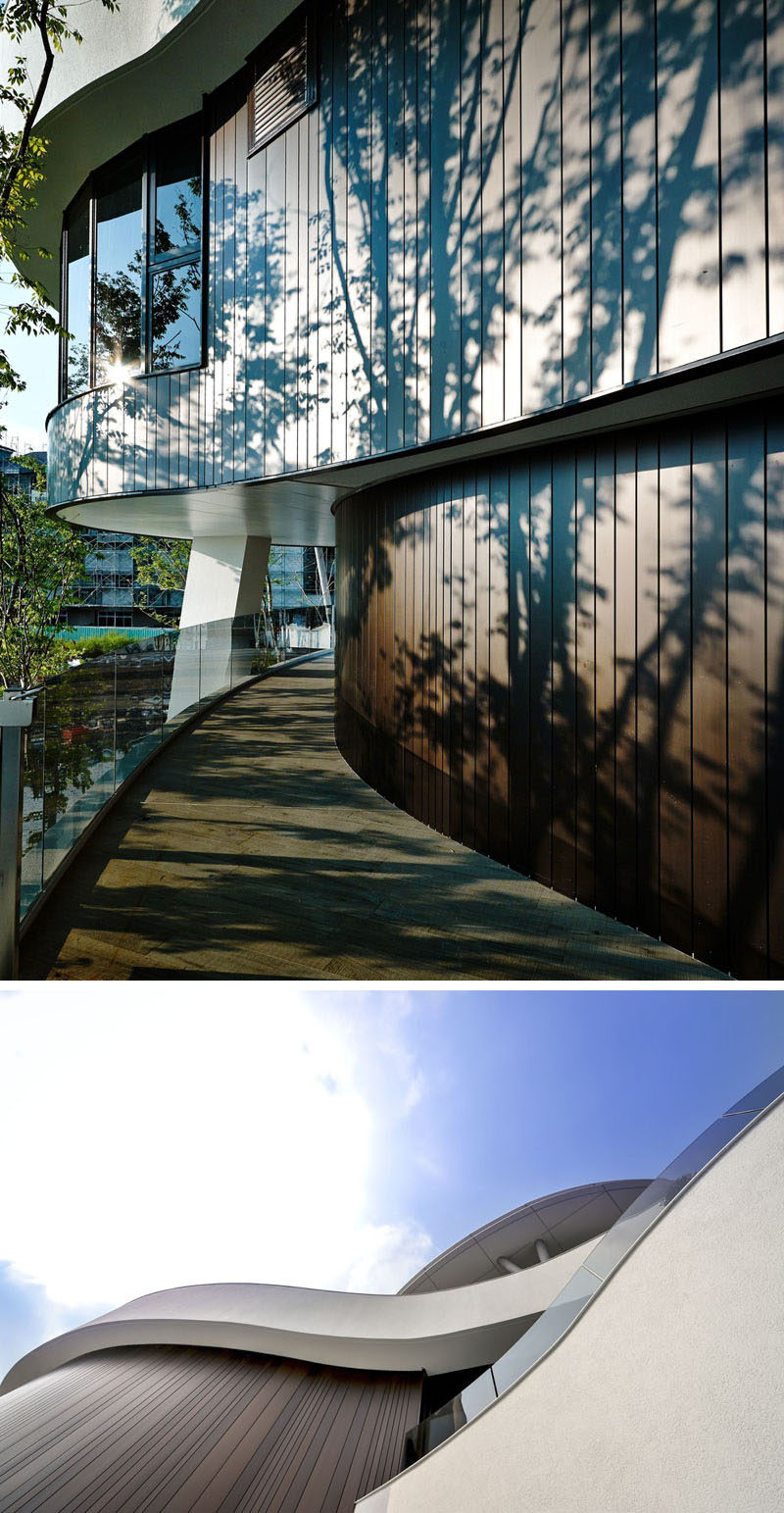
Photography by Kuo-Min Lee
Glass panels have been used along one side of the building, with the other side being solid, reducing the impact of the sunlight on the temperature of the interior.
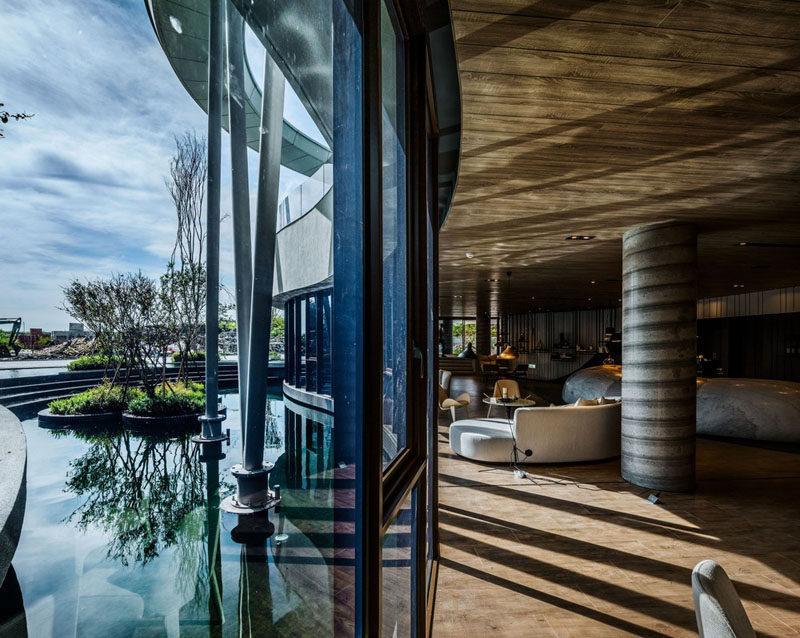
Photography by Kuo-Min Lee
Each floor of the clubhouse has been designed with its own distinctive look, with the aim to give the community’s residents a feeling of belonging and happiness.
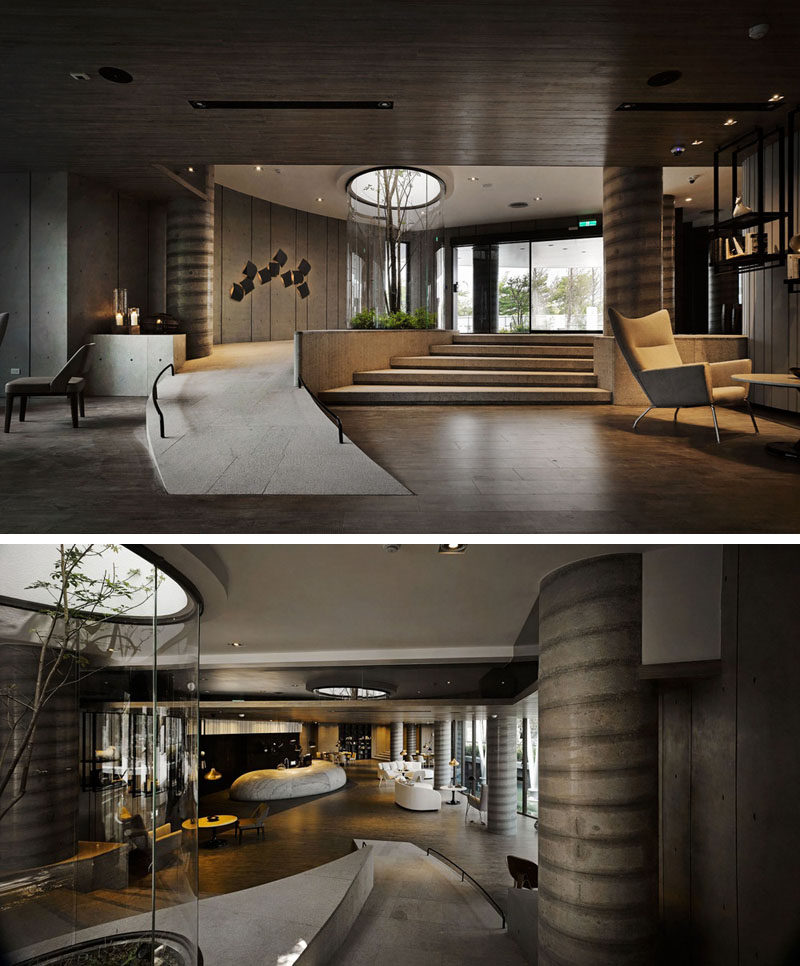
Photography by Kuo-Min Lee
Spiraling concrete stairs lead you to the various floors of the clubhouse.
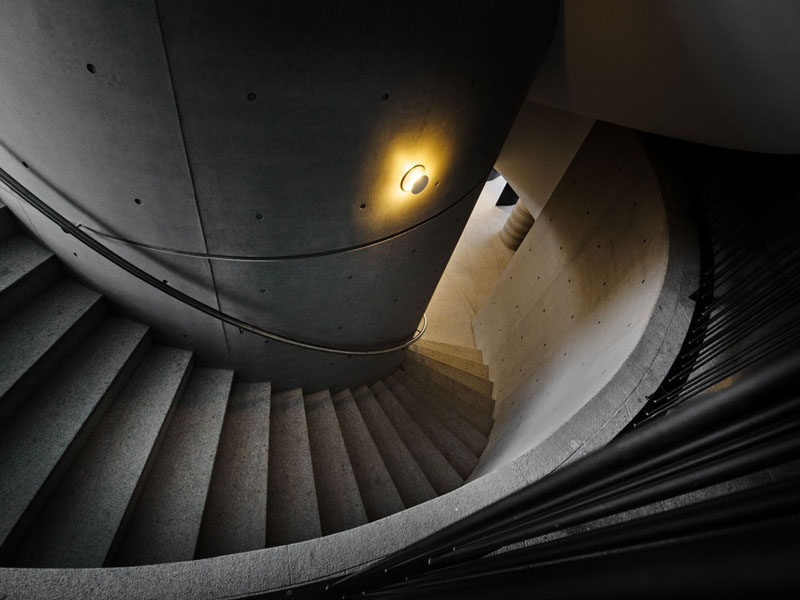
Photography by Kuo-Min Lee
Throughout the various spaces within the clubhouse, materials like wood and concrete have been paired with dramatic lighting and natural elements to create a contemporary interior.
