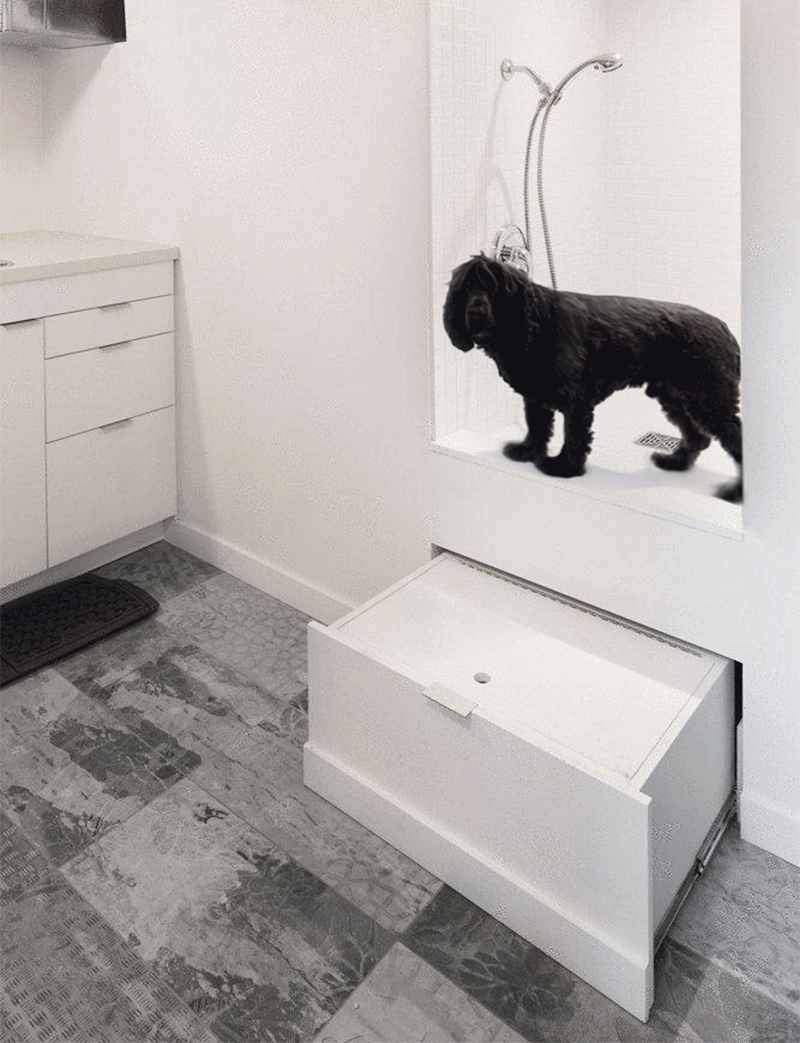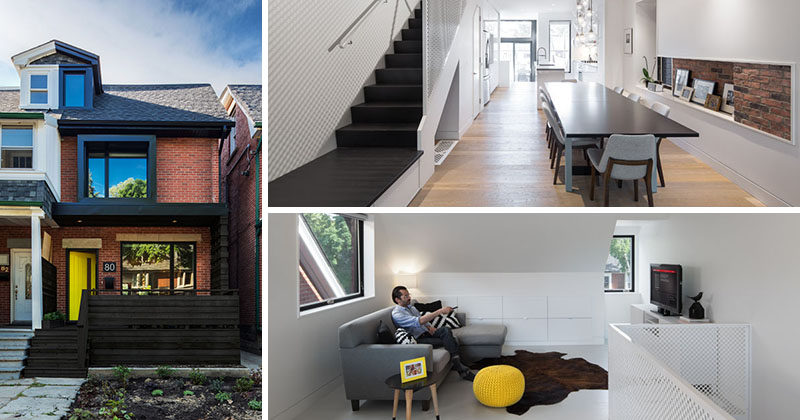Photography by Revelateur Studio
Post Architecture have updated this semi-detached home in Toronto, Canada, that was originally a mirror image of its attached neighbor.
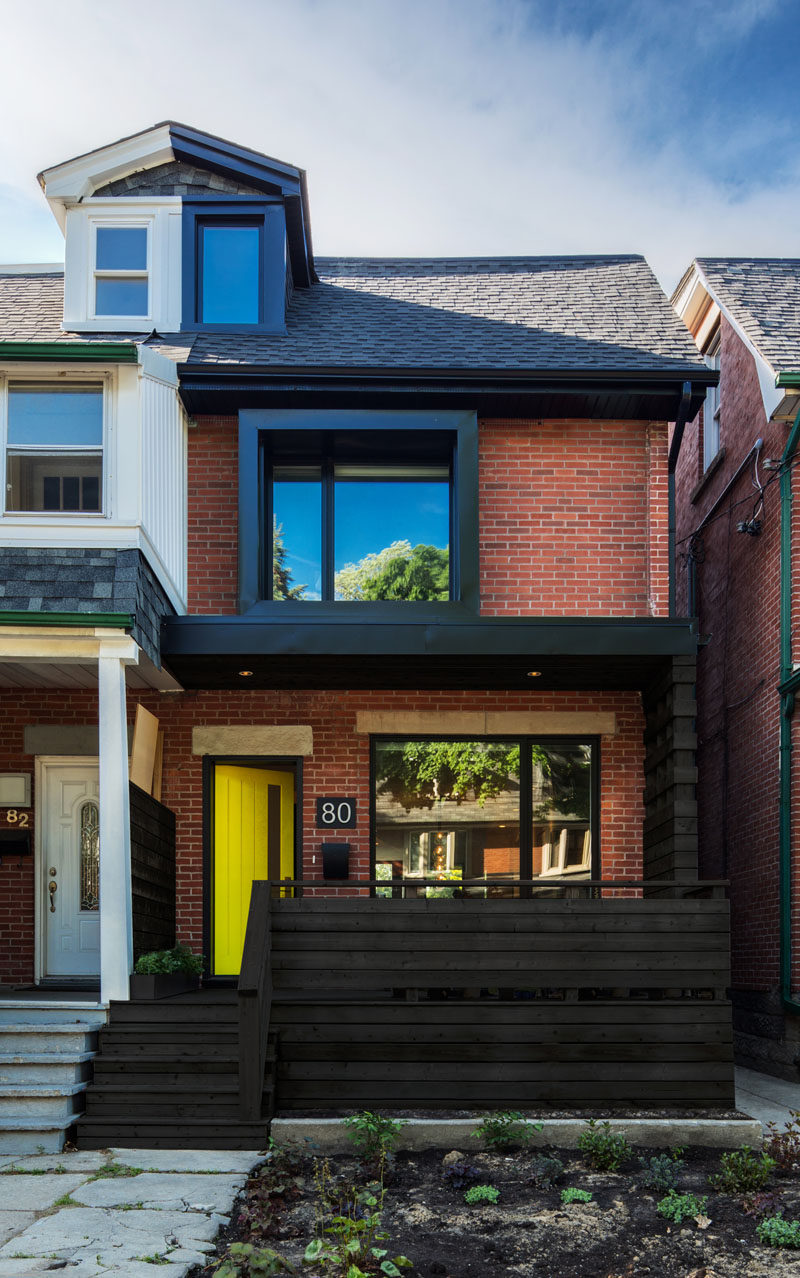
Photography by Revelateur Studio
Inside the home, the interior has been brightened up with white walls and a light wood floor. A glimpse of the original brick wall has been incorporated into a small shelving nook beside the dining table.
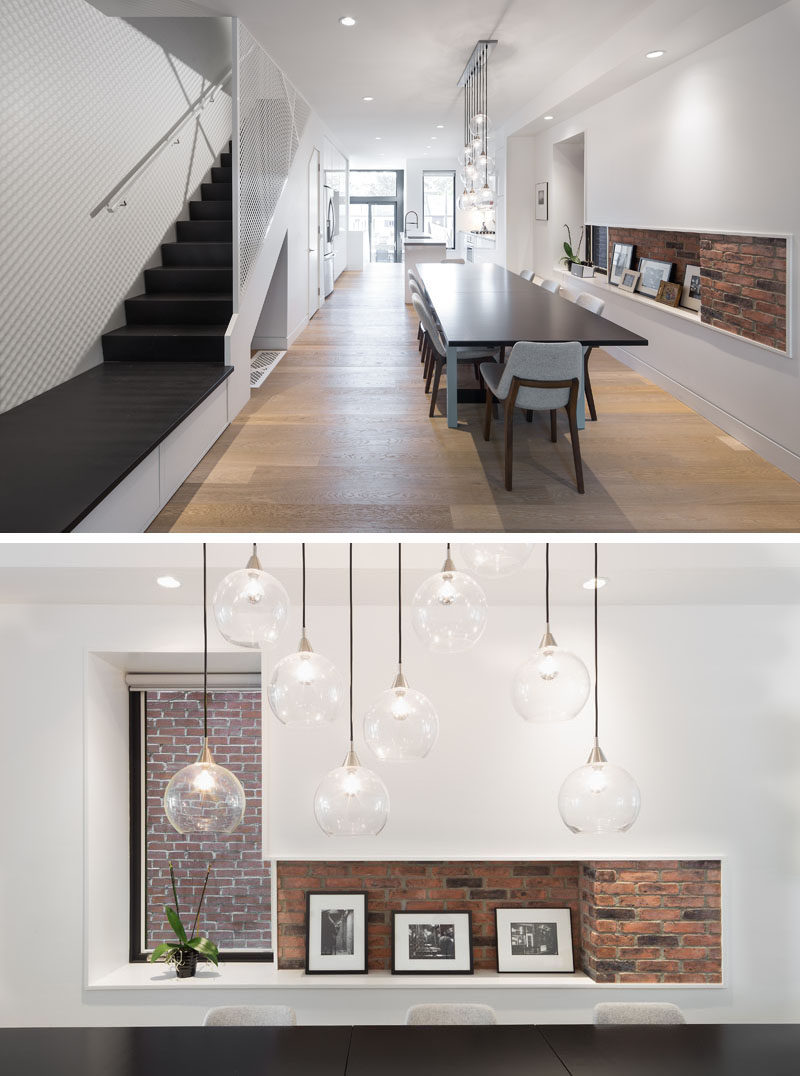
Photography by Revelateur Studio
Further into the home is the kitchen, it too has been kept white. To break up the white kitchen, a light gray countertop and colorful shelves under the upper cabinets have been installed. A vertical window provides natural light and views to the backyard.
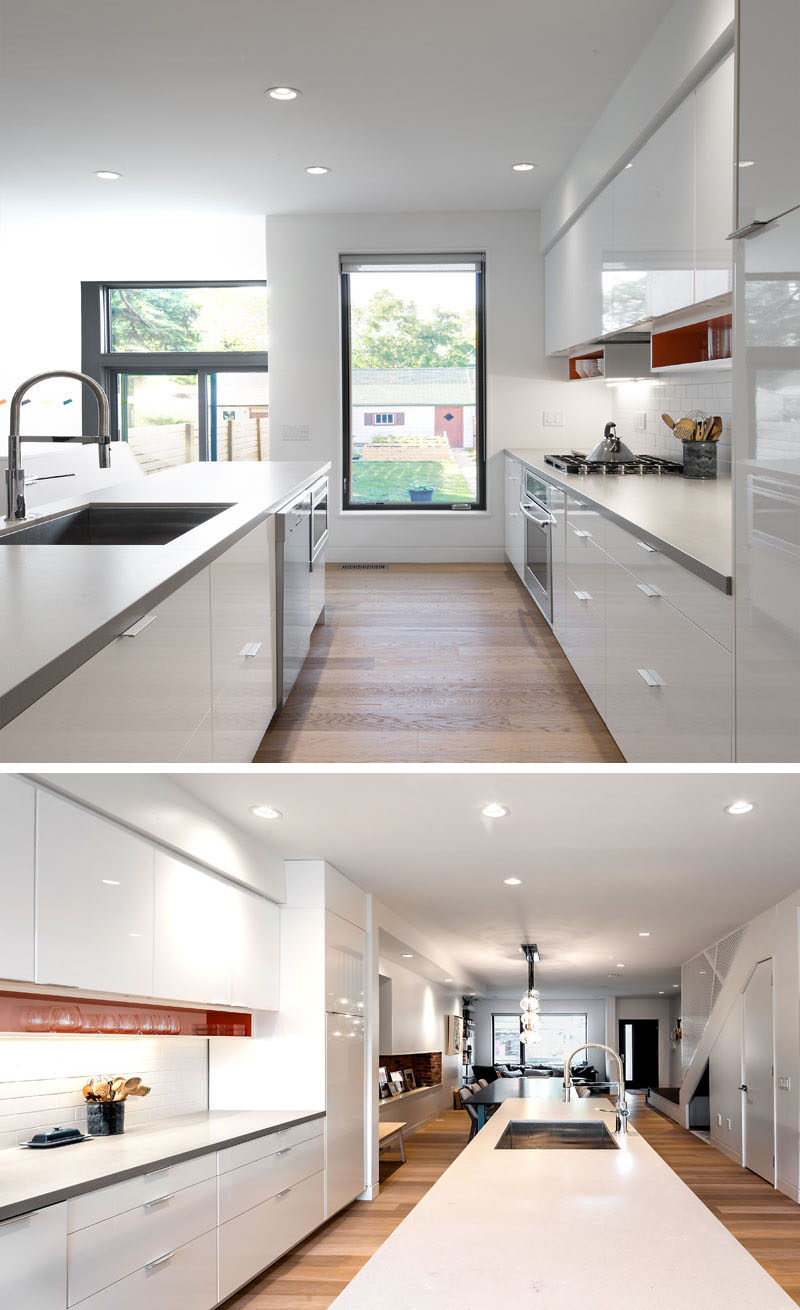
Photography by Revelateur Studio
Just off to the side of the kitchen are some stairs that provide access to the backyard, where there’s a small patio.
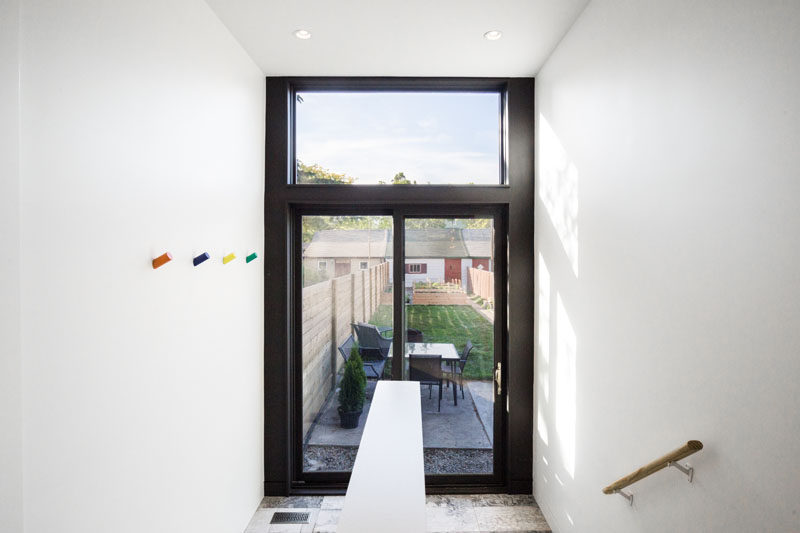
Photography by Revelateur Studio
Back inside, the stairs by the dining table have storage underneath them, perfect for keeping shoes hidden away.
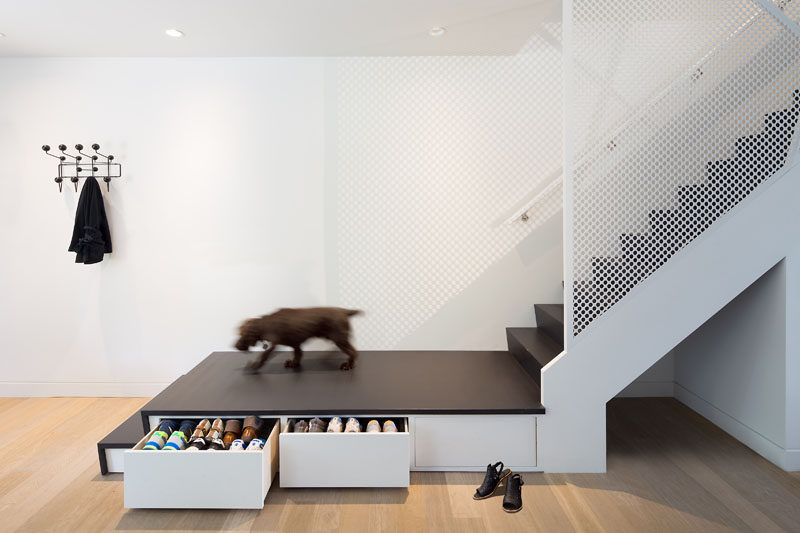
Photography by Revelateur Studio
The dark stairs are a strong contrast to the rest of the home.
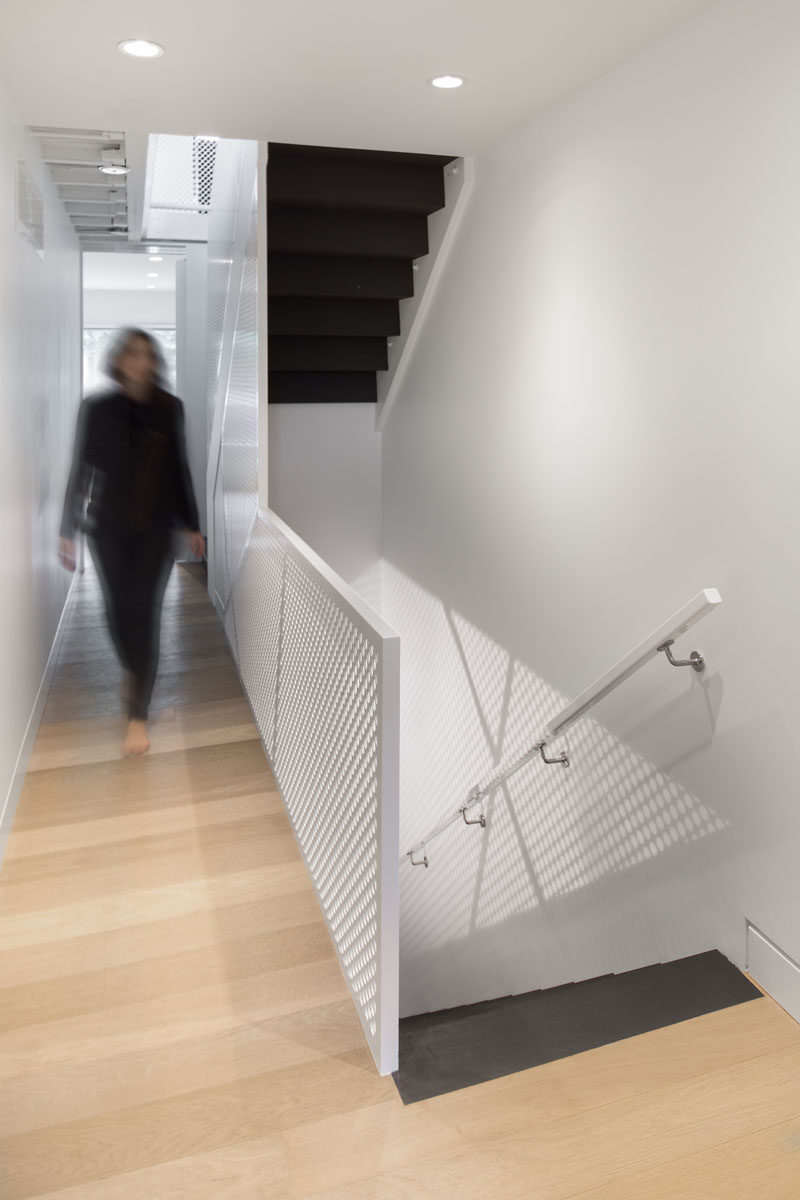
Photography by Revelateur Studio
Upstairs are the bedrooms. In this bedroom and ensuite, large hexagonal tiles flow from the bathroom floor into the bedroom.
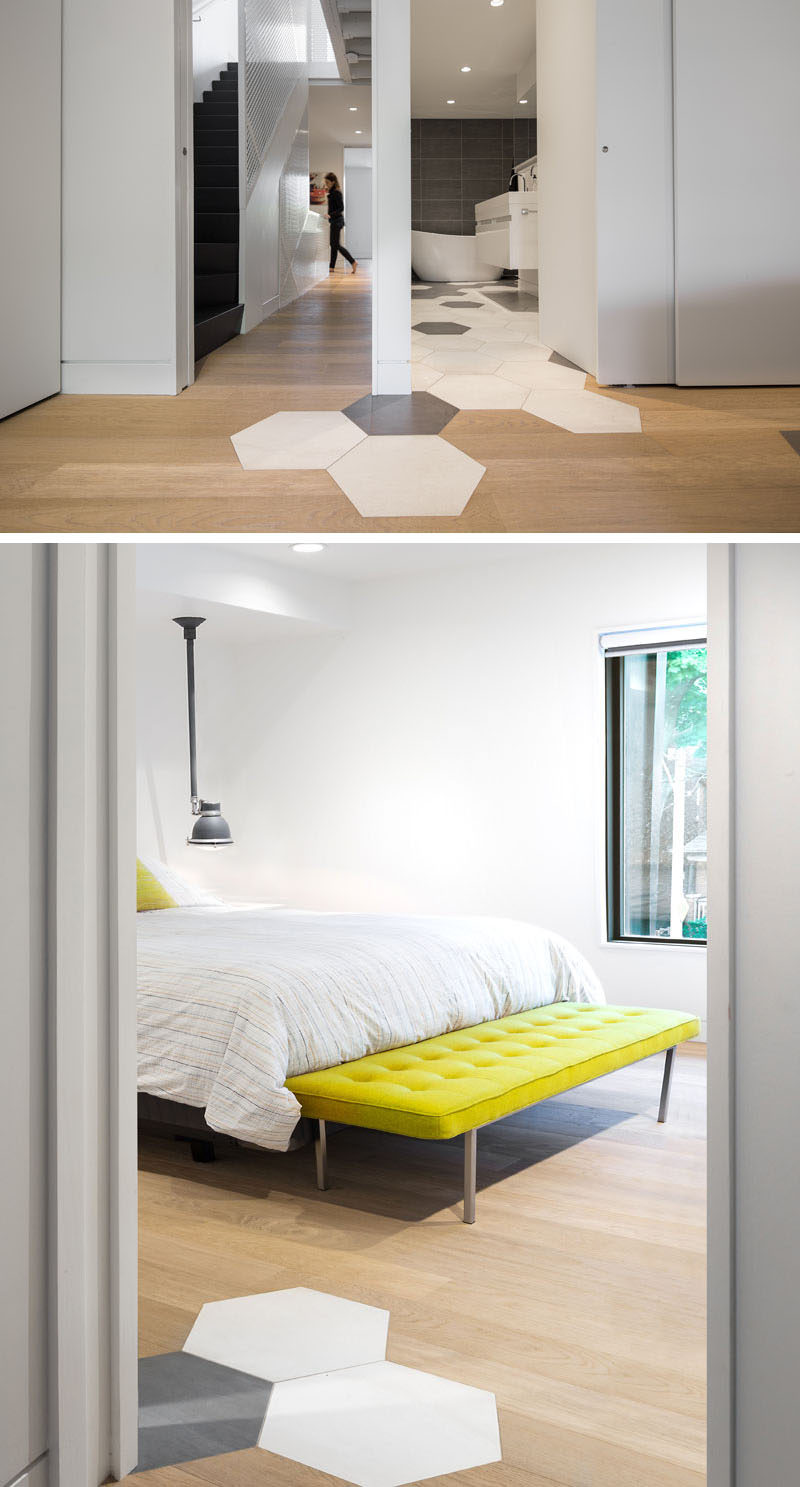
Photography by Revelateur Studio
A white mesh steel screen has been used as a safety barrier for the dark stairs.
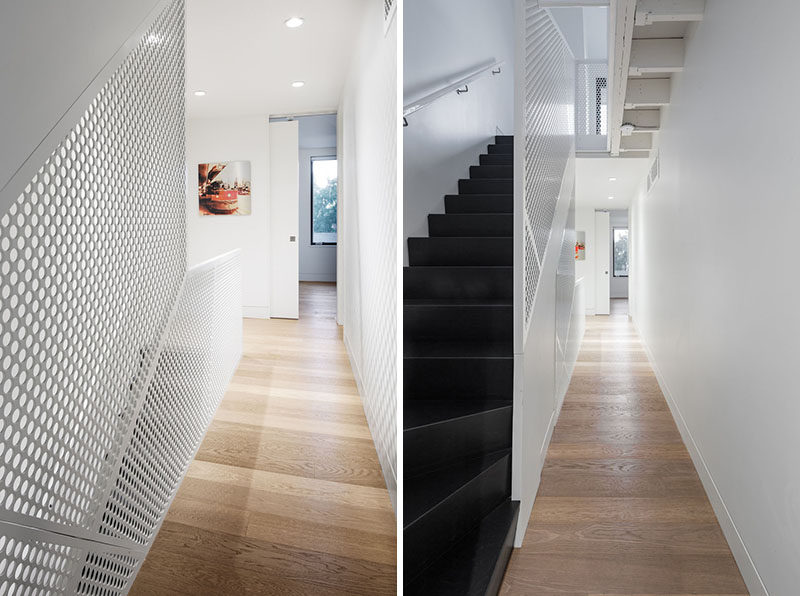
Photography by Revelateur Studio
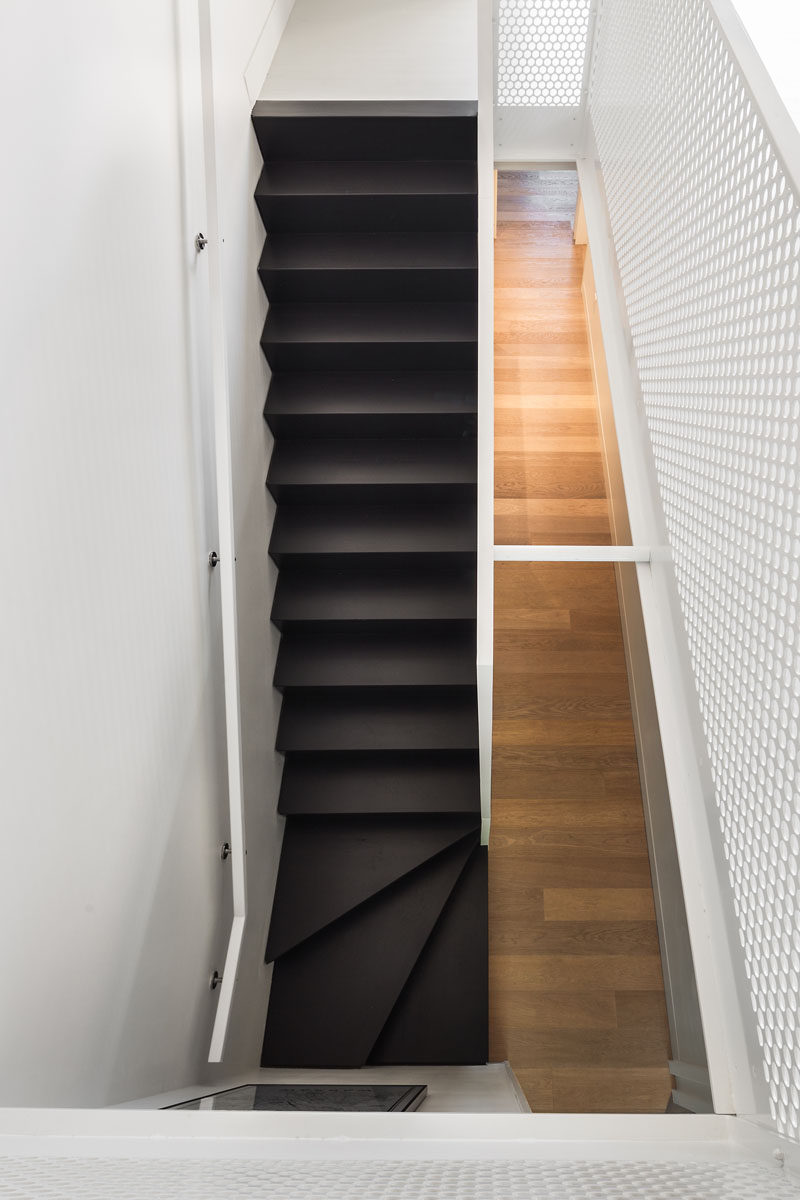
Photography by Revelateur Studio
On the top level of the home is a relaxing space for the homeowners.
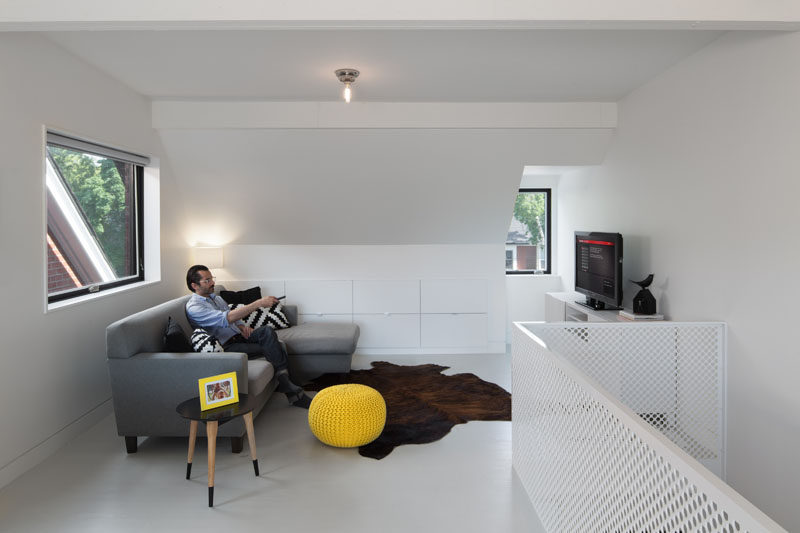
Photography by Revelateur Studio
And tucked away in the mudroom is a custom-built dog wash station, that has a step (with storage) for the dog to easily get in and out.
