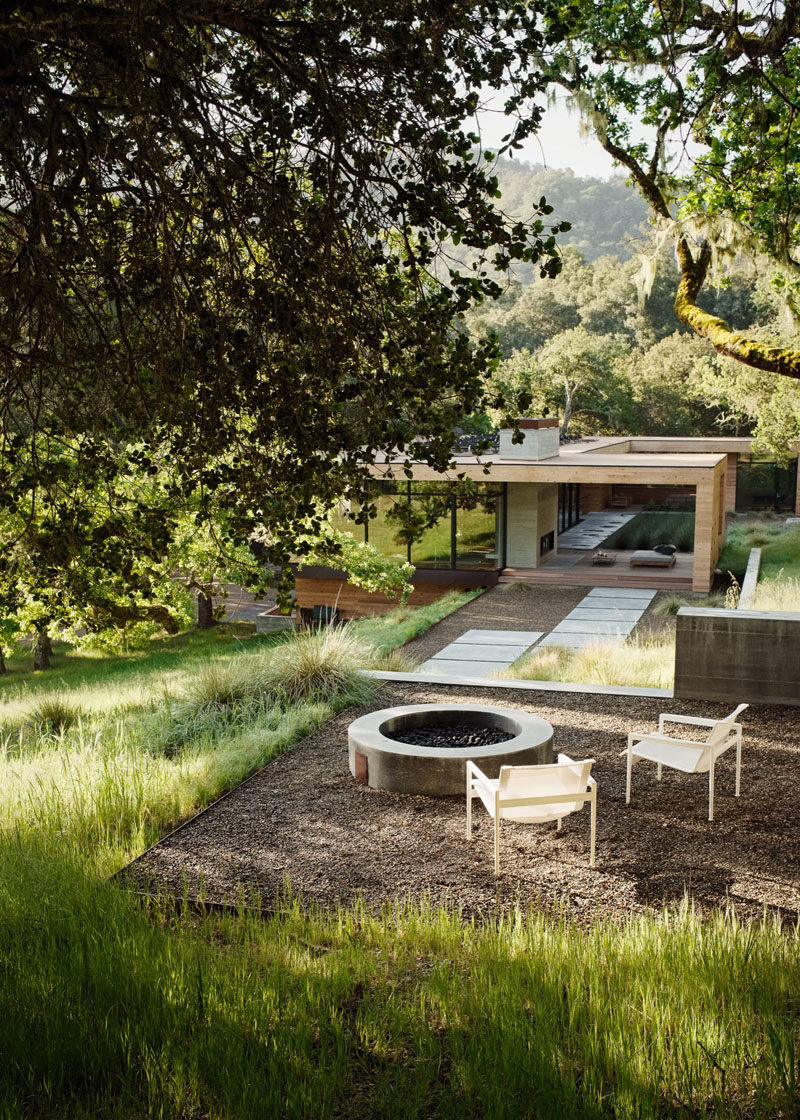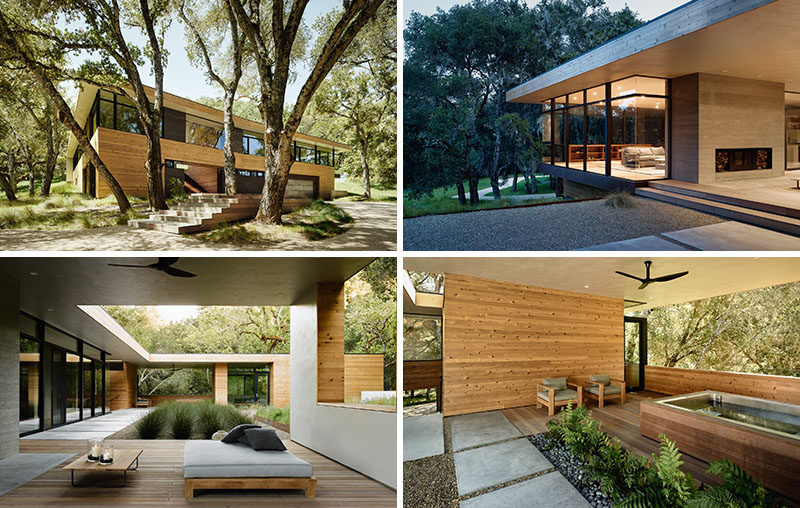Photography by Joe Fletcher
Sagan Piechota Architecture have designed this contemporary family home that spreads out over two floors and includes plenty of outdoor space, while at the same time sits carefully among old growth Oak trees of Carmel Valley in California.
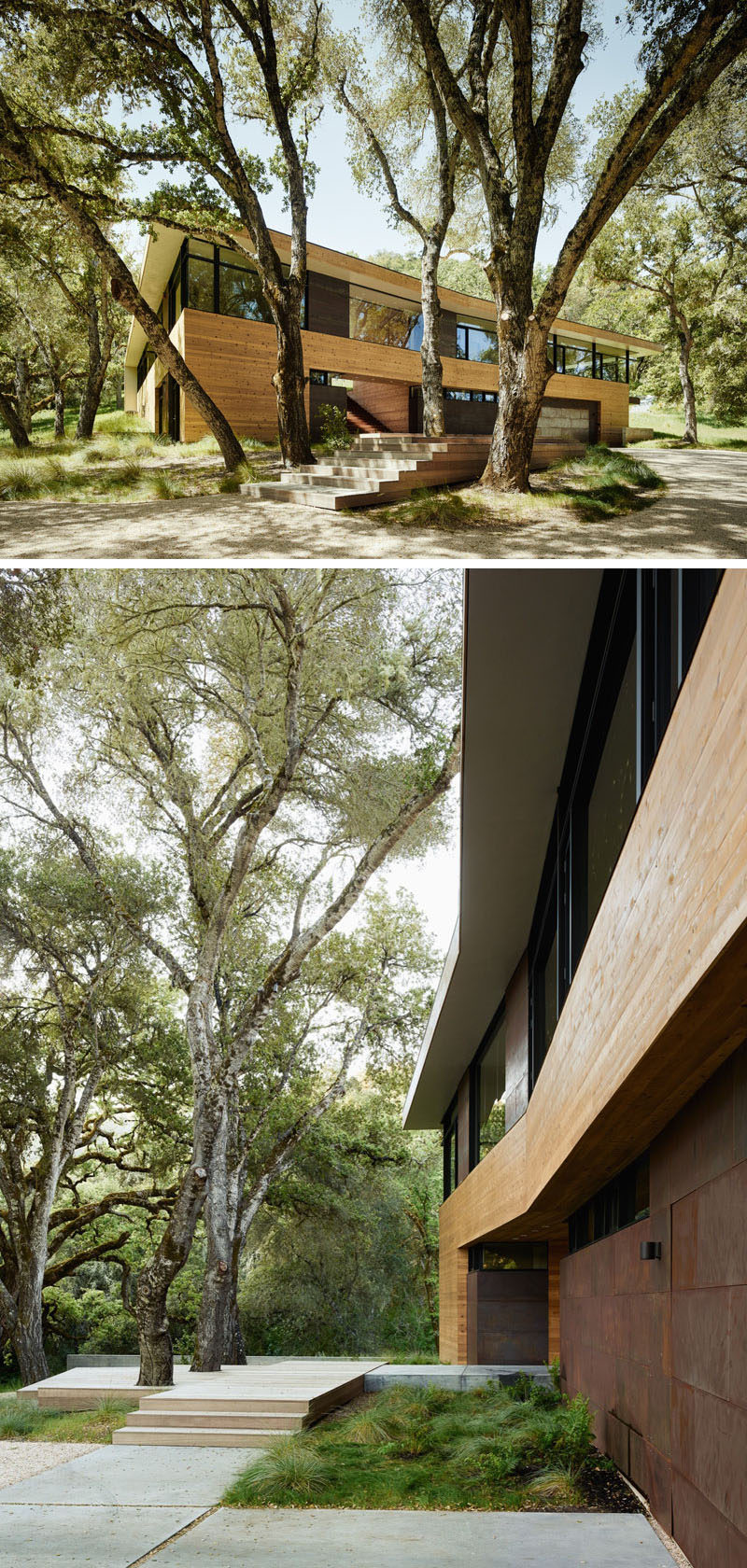
Photography by Joe Fletcher
The entrance to the home is grand, with a large, extra wide set of stairs leading you up to the main level of the home.
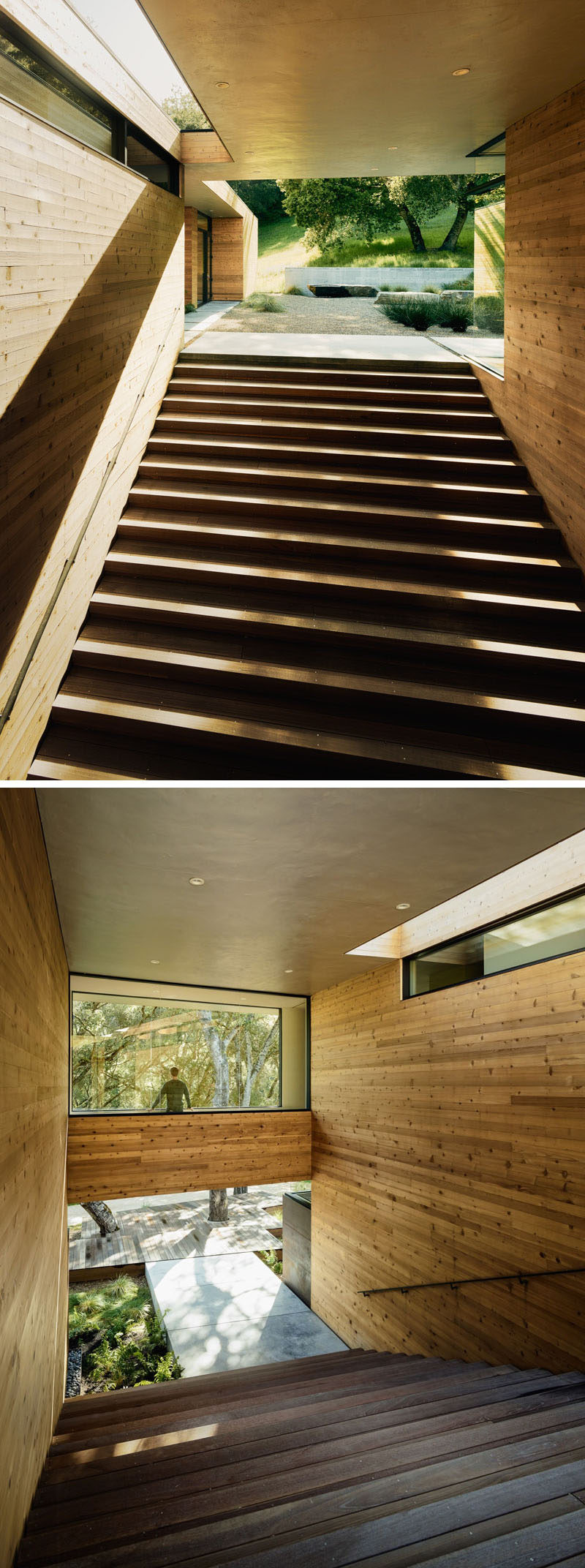
Photography by Joe Fletcher
At the top of the stairs, you become aware that the home is laid out in an ‘L’ shape, and has landscaped outdoor space.
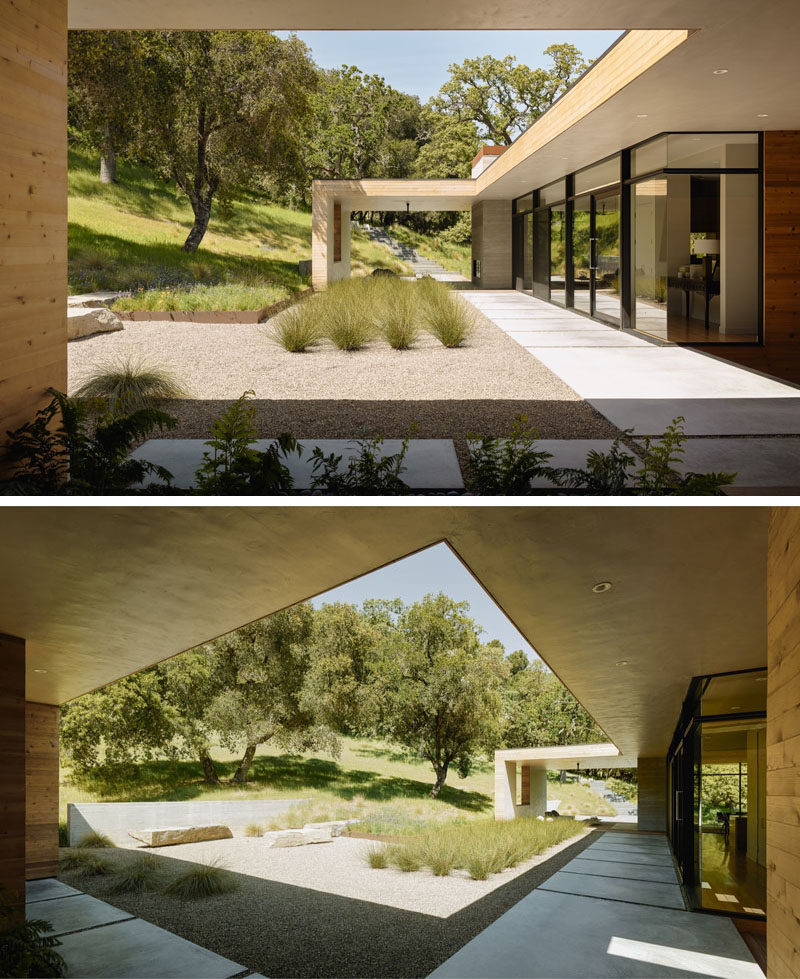
Photography by Joe Fletcher
Where possible, floor-to-ceiling glass has been used throughout the home to frame the views of the surrounding area.
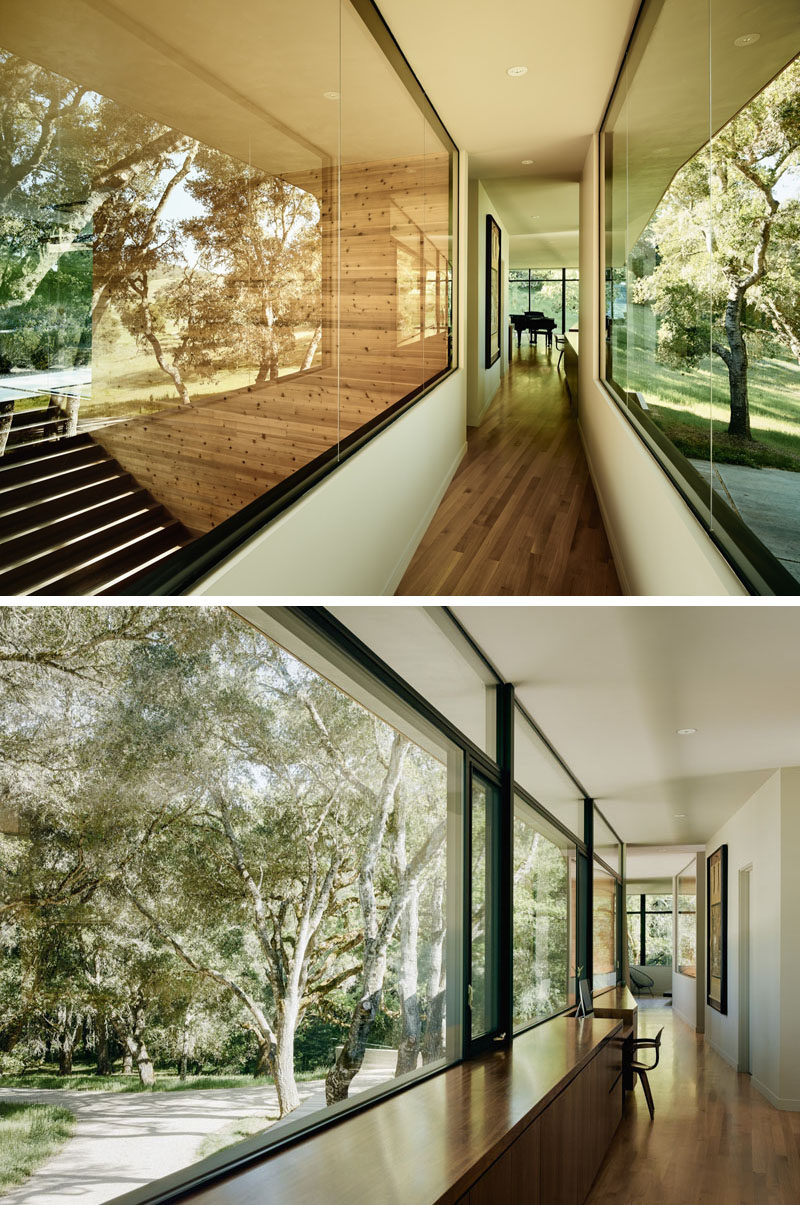
Photography by Joe Fletcher
Throughout the home, materials like concrete, weathered steel, and natural cedar mirror the texture and color palette of the nature outside.
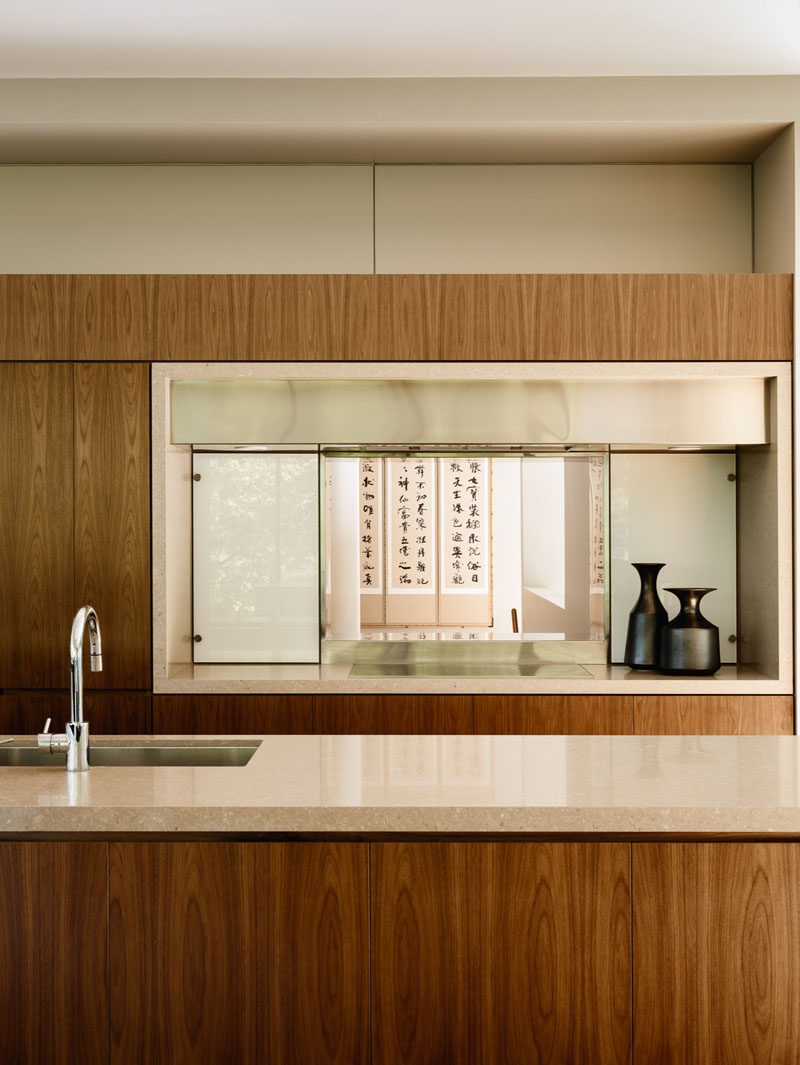
Photography by Joe Fletcher
From this angle, you can see how the main living area is on one side of the home with the outdoor spaces and a guest suite on the other.
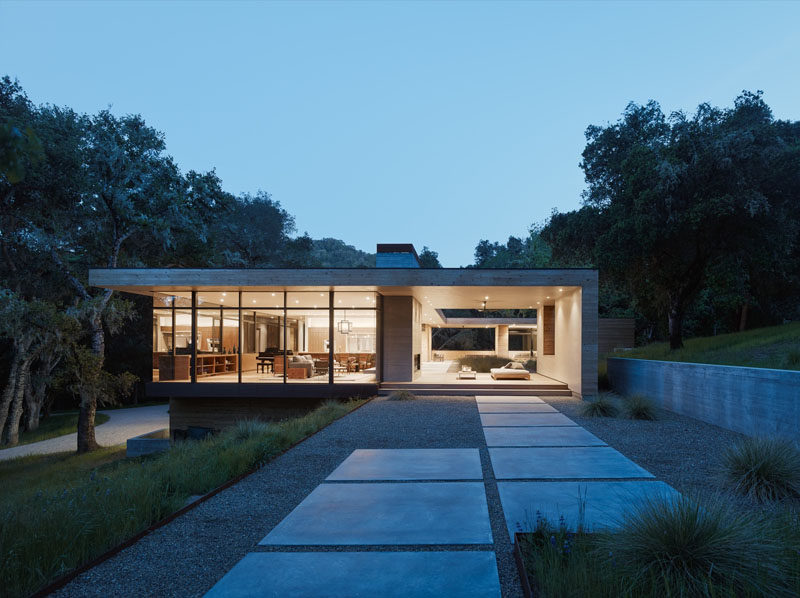
Photography by Joe Fletcher
Just off the guest suite is covered spa and small sitting area.
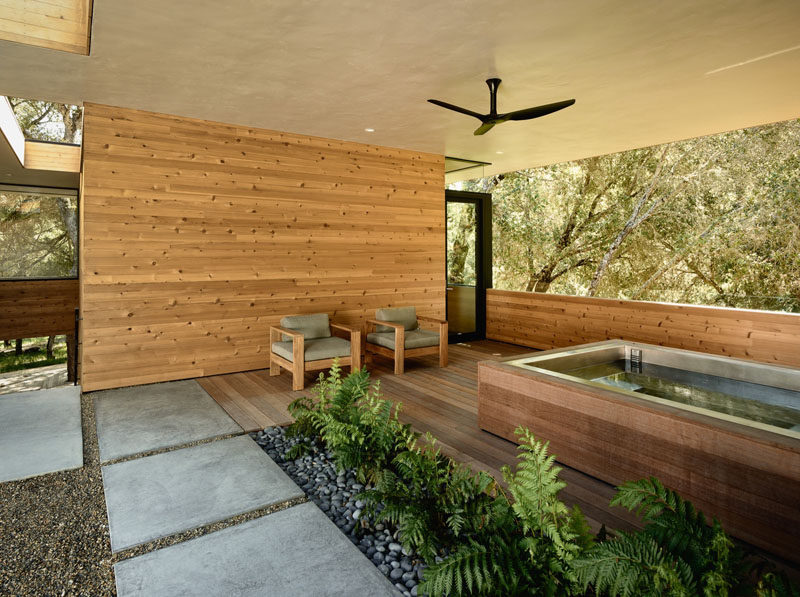
Photography by Joe Fletcher
In the other covered outdoor area is a living room, with a day bed for lounging. A cut-out in the wall perfectly frames an individual tree.
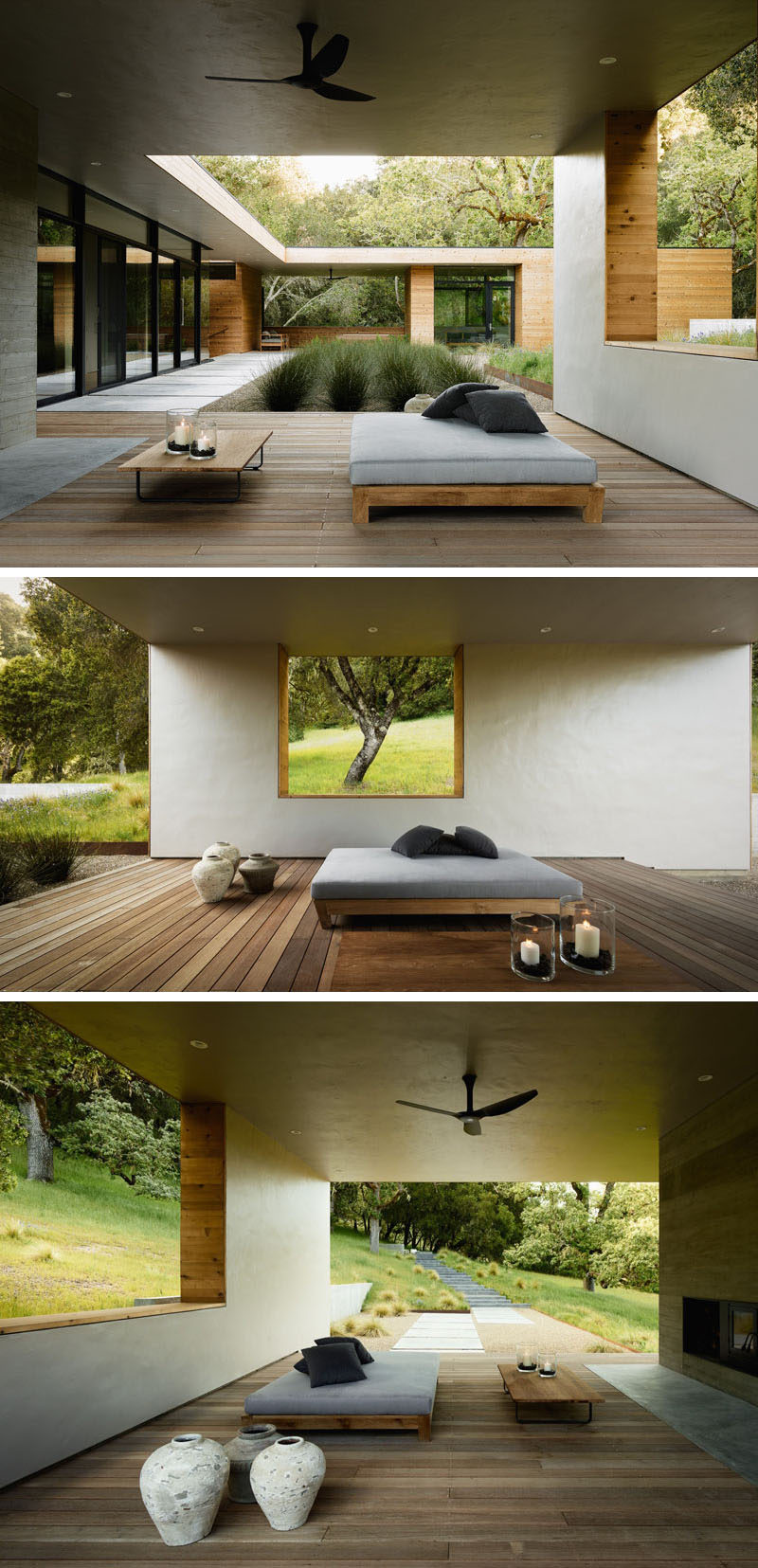
Photography by Joe Fletcher
Opposite the day bed, there’s an fireplace with concrete surround and space for firewood storage.
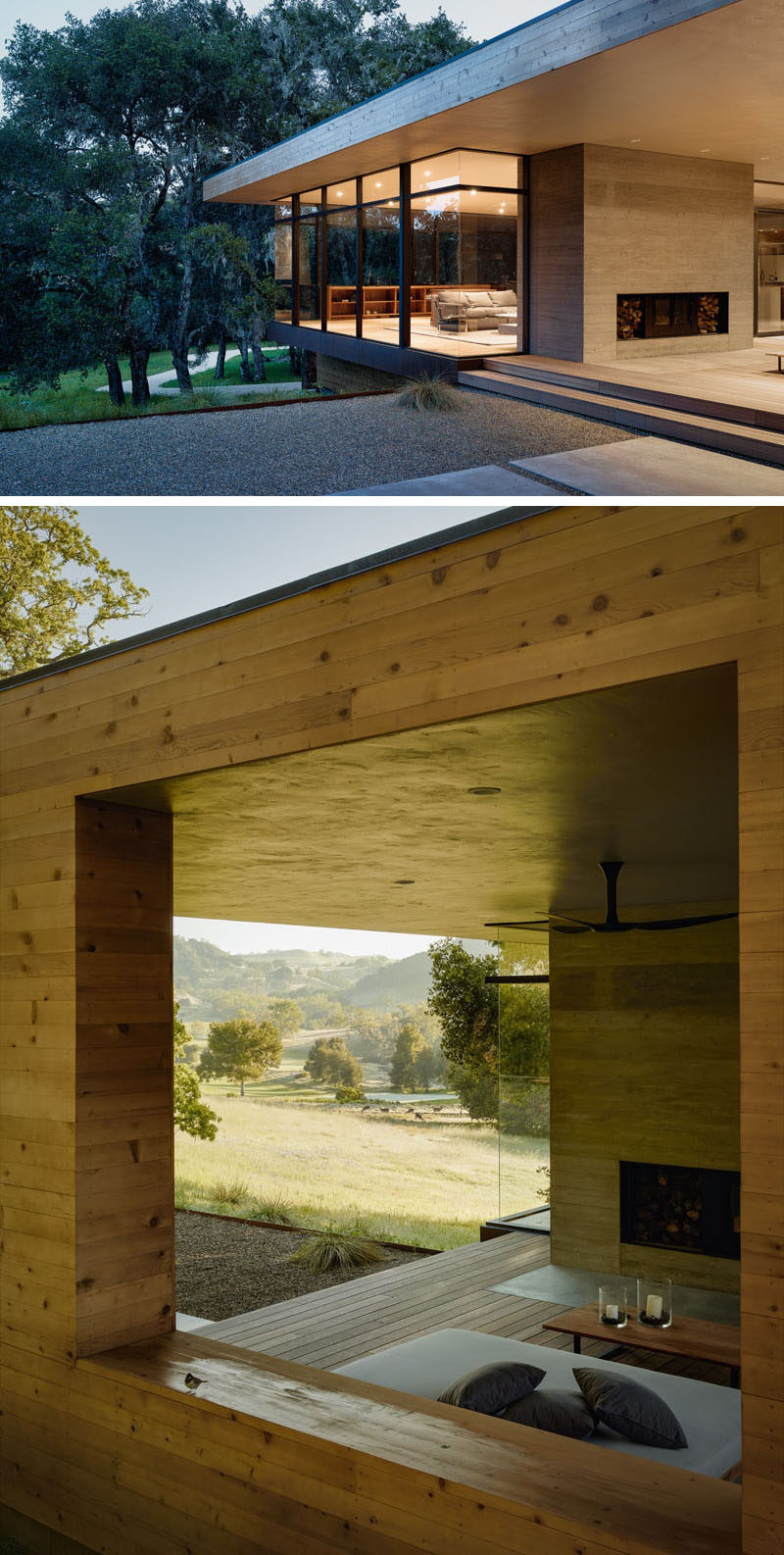
Photography by Joe Fletcher
Following the path off the side of the outdoor living room, you reach an raised area with a firepit.
