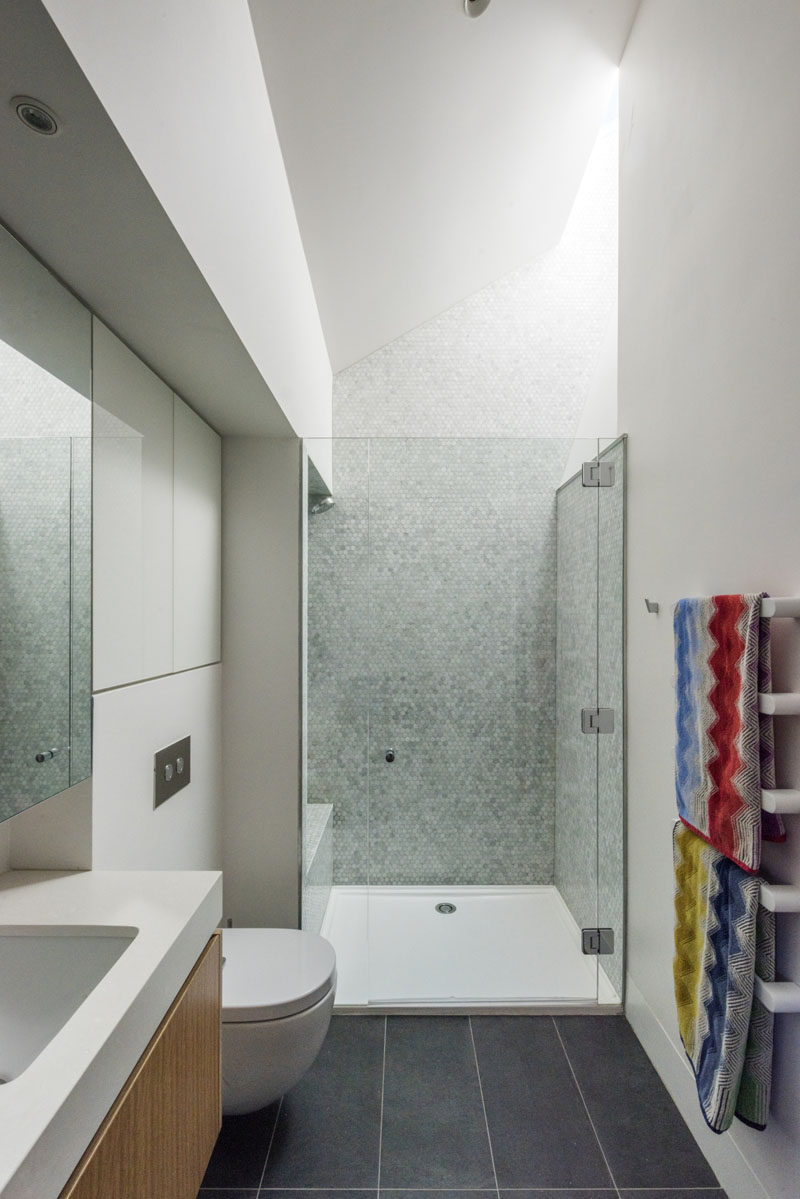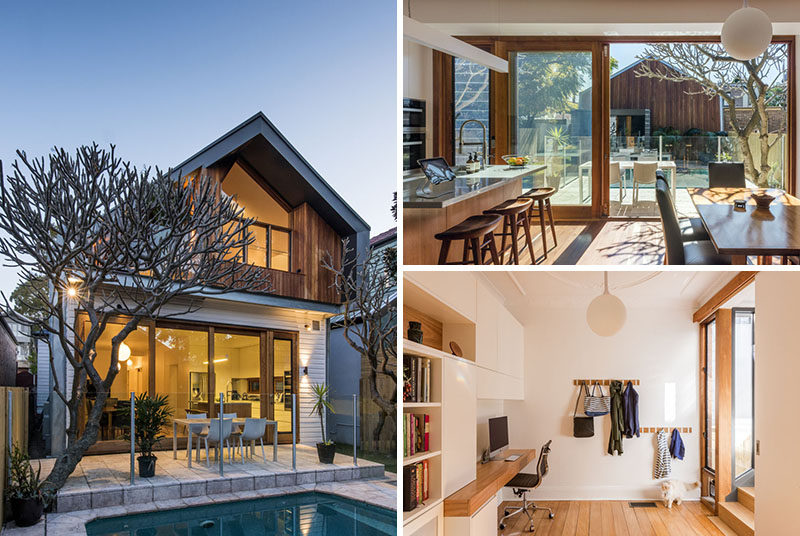Photography by David Yeow
CHORDstudio have designed the renovation and extension of this heritage family home in Sydney, Australia, that includes a parent’s retreat and additional storage.
From the front of the home, you can barely see the extension, and it still fits in with the other homes on the street.
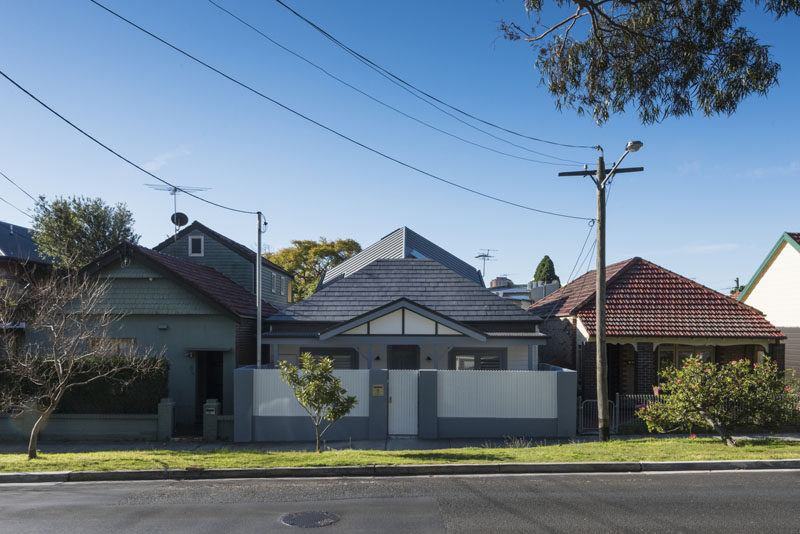
Photography by David Yeow
From the rear of the home, you can see how they added an extension and included another floor on the home.
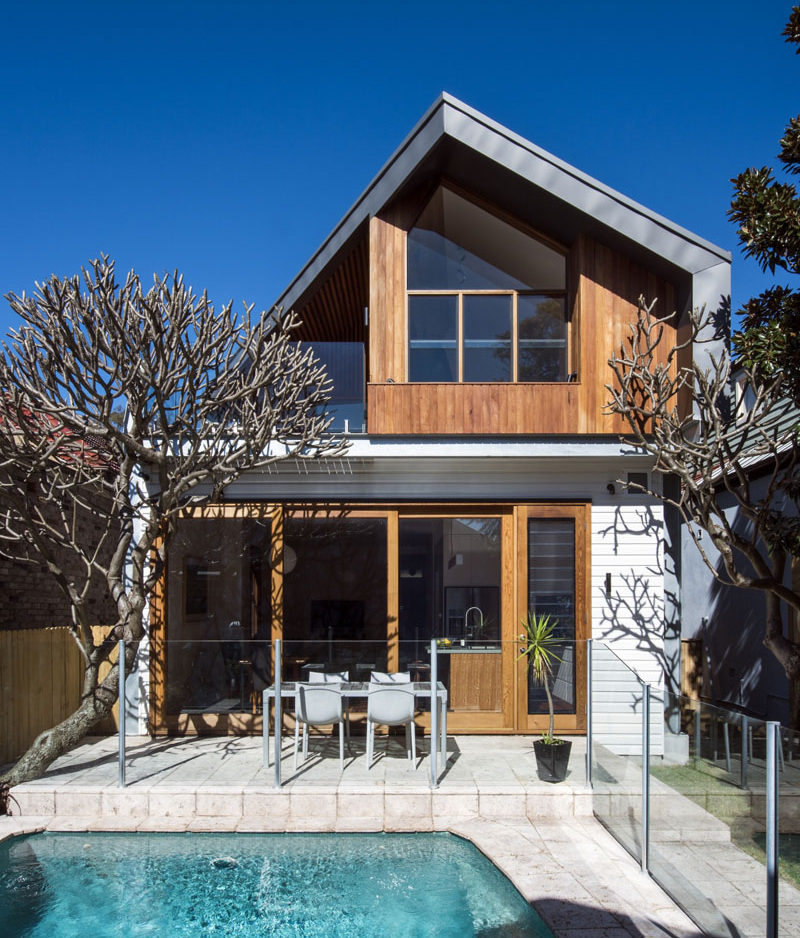
Photography by David Yeow
Located on the other side of the pool is the new garage that matches the extension on the home and provides plenty of storage for the home owner’s large collection of outdoor sporting goods.
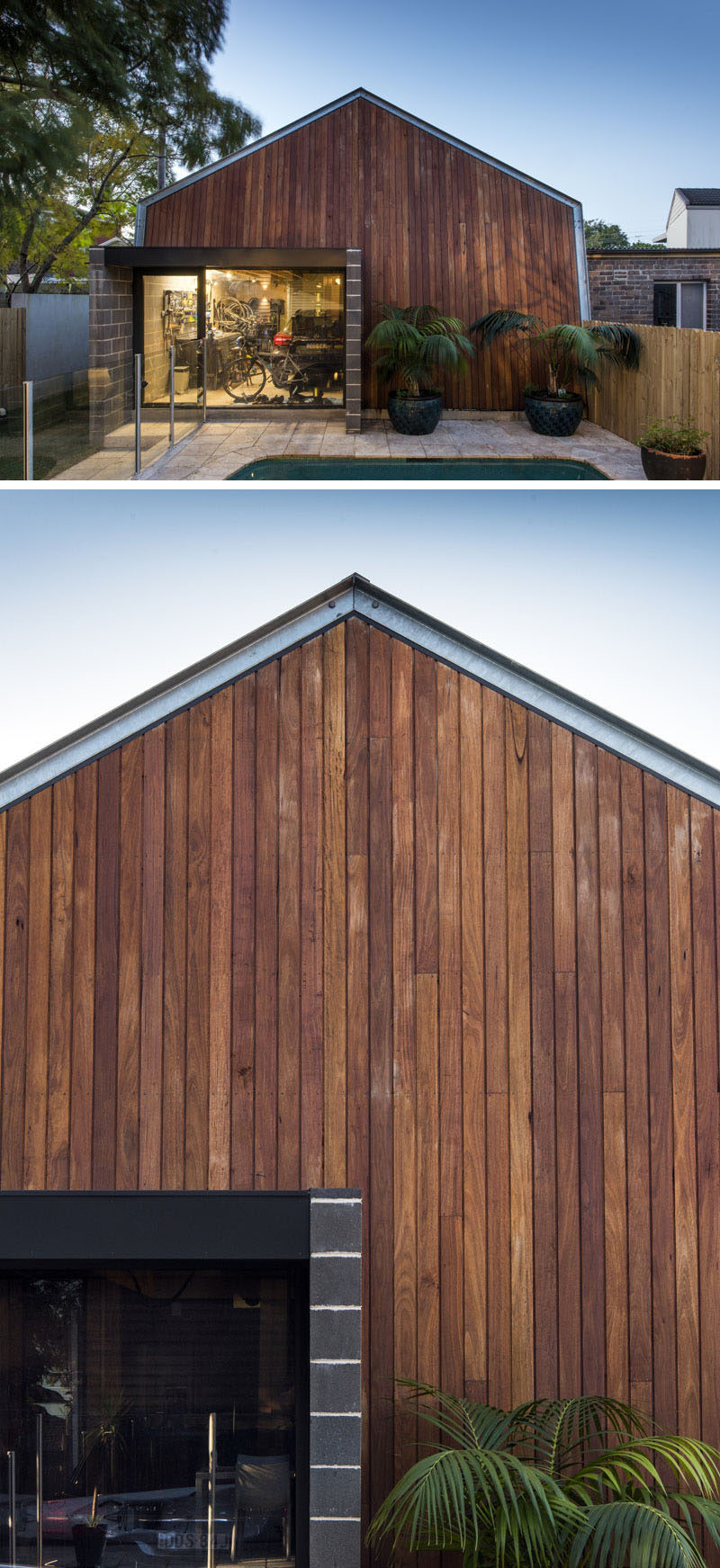
Photography by David Yeow
Heading back into the house, there’s an outdoor dining space that’s accessed from the combined kitchen and dining room.
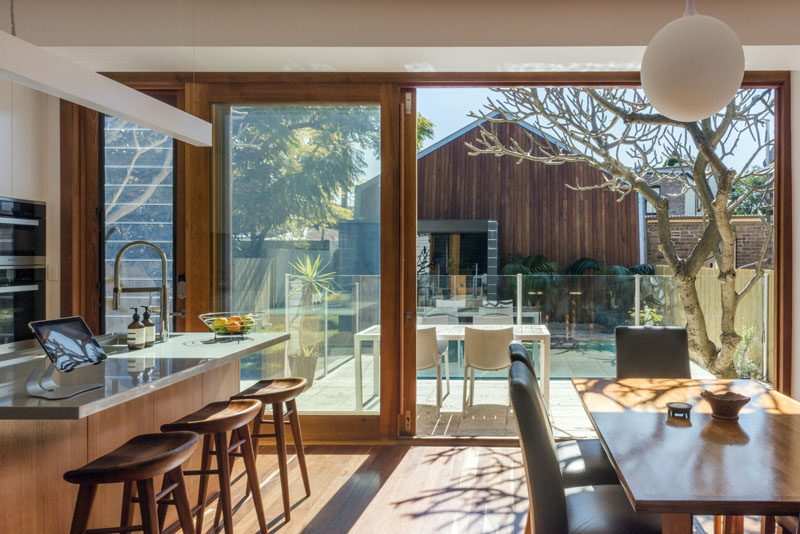
Photography by David Yeow
Before heading upstairs, there’s a small home office built into the hallway.
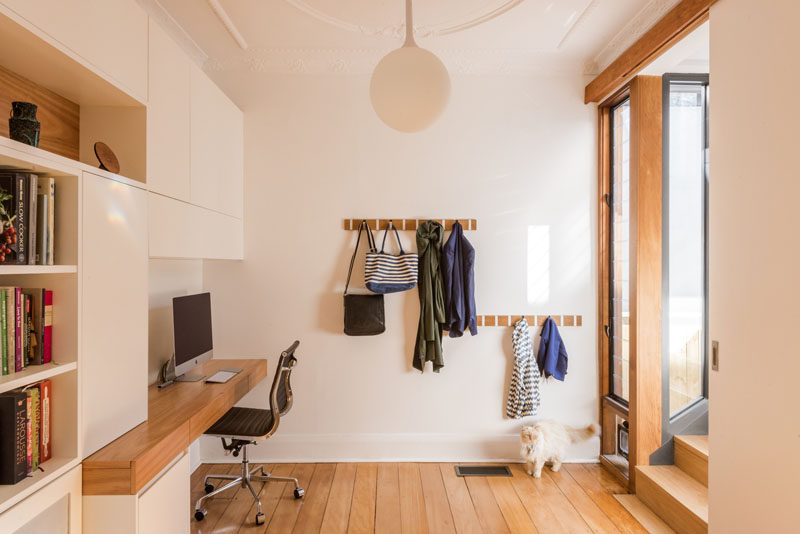
Photography by David Yeow
The wood stairs, handrail, and window frames break up white walls and ceiling.
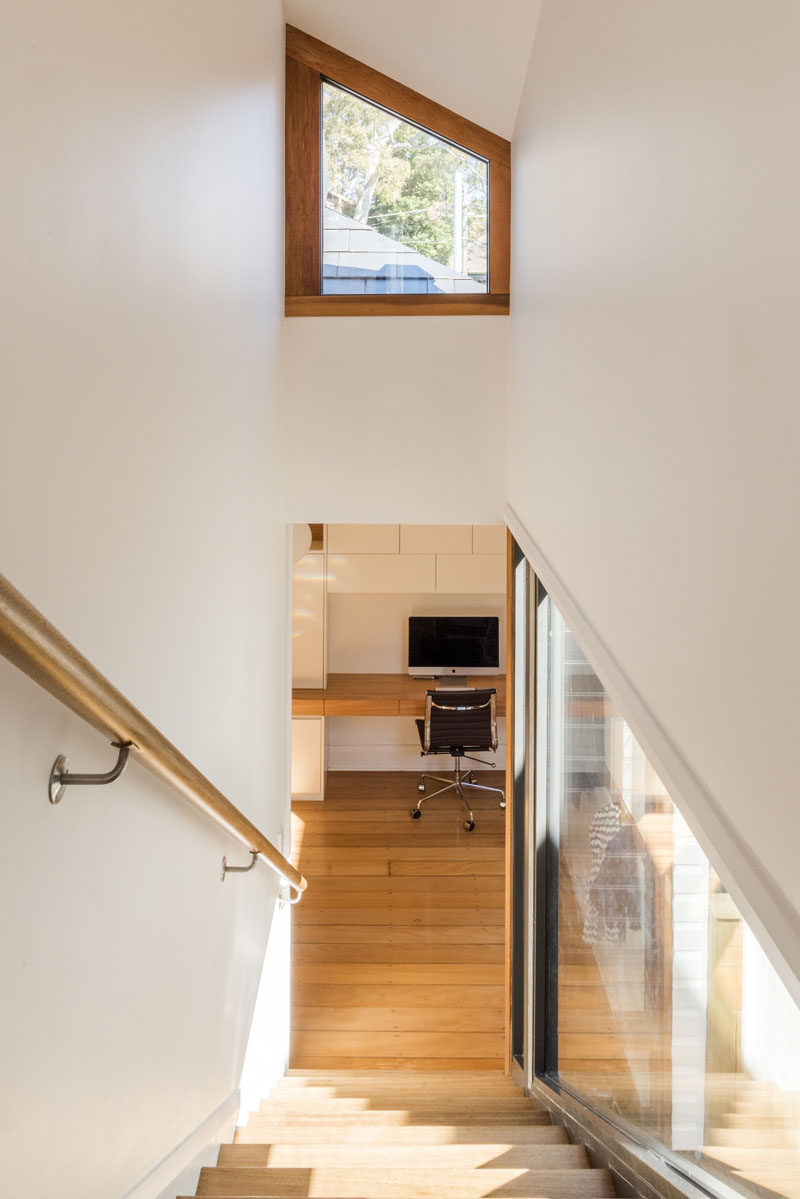
Photography by David Yeow
At the top of the stairs is the parent’s retreat, with a covered balcony overlooking the backyard, and a small living room.
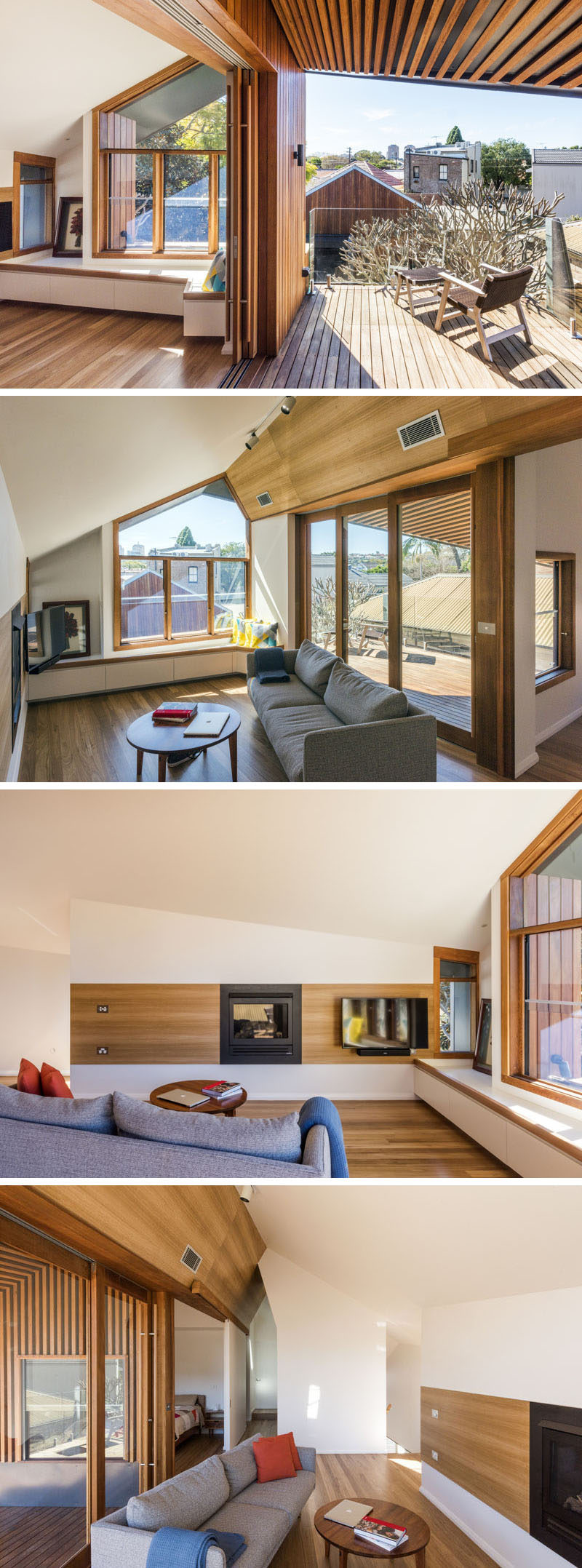
Photography by David Yeow
Just off the living room is the bedroom, that’s accessed through a large sliding door.
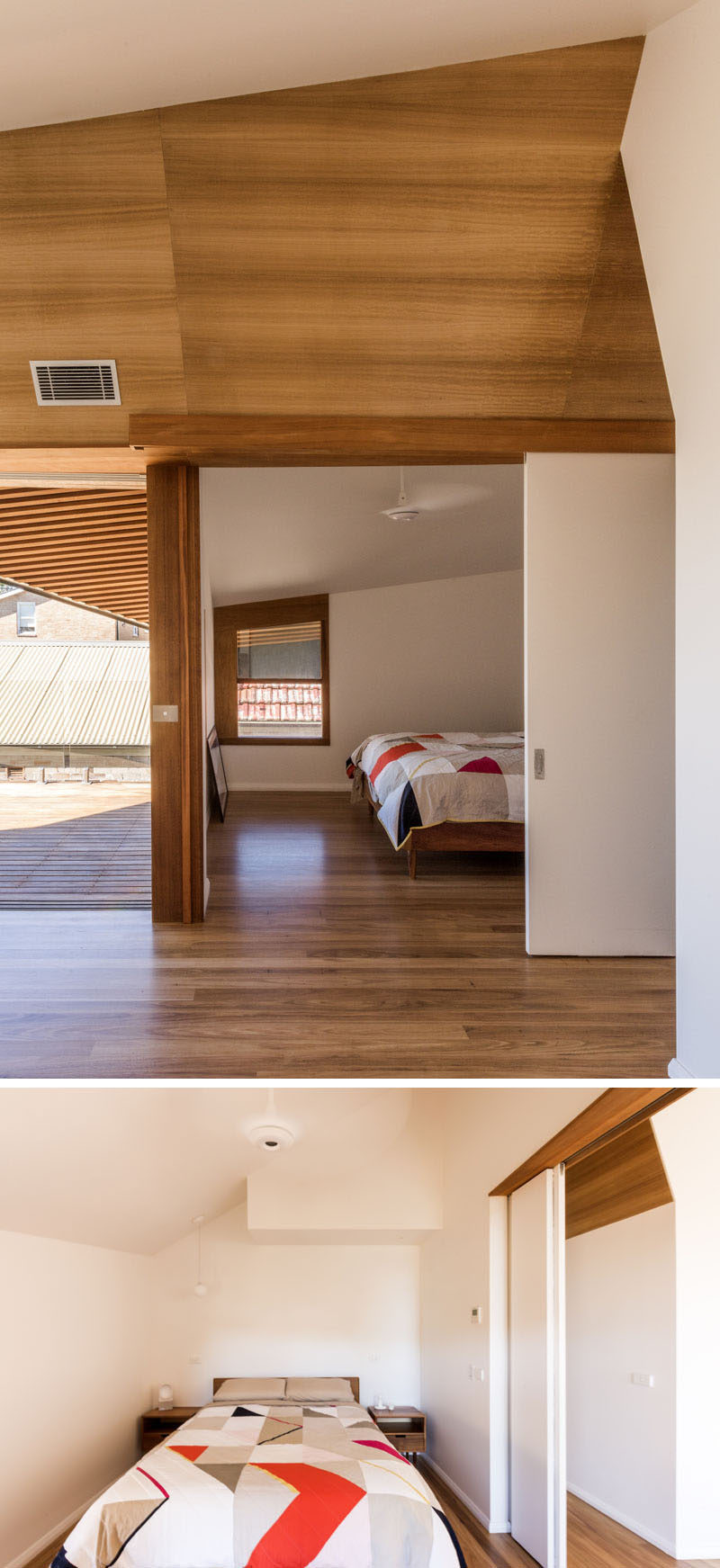
Photography by David Yeow
There’s also a bathroom with dark tile floors and a standalone shower, that’s lit by a window.
