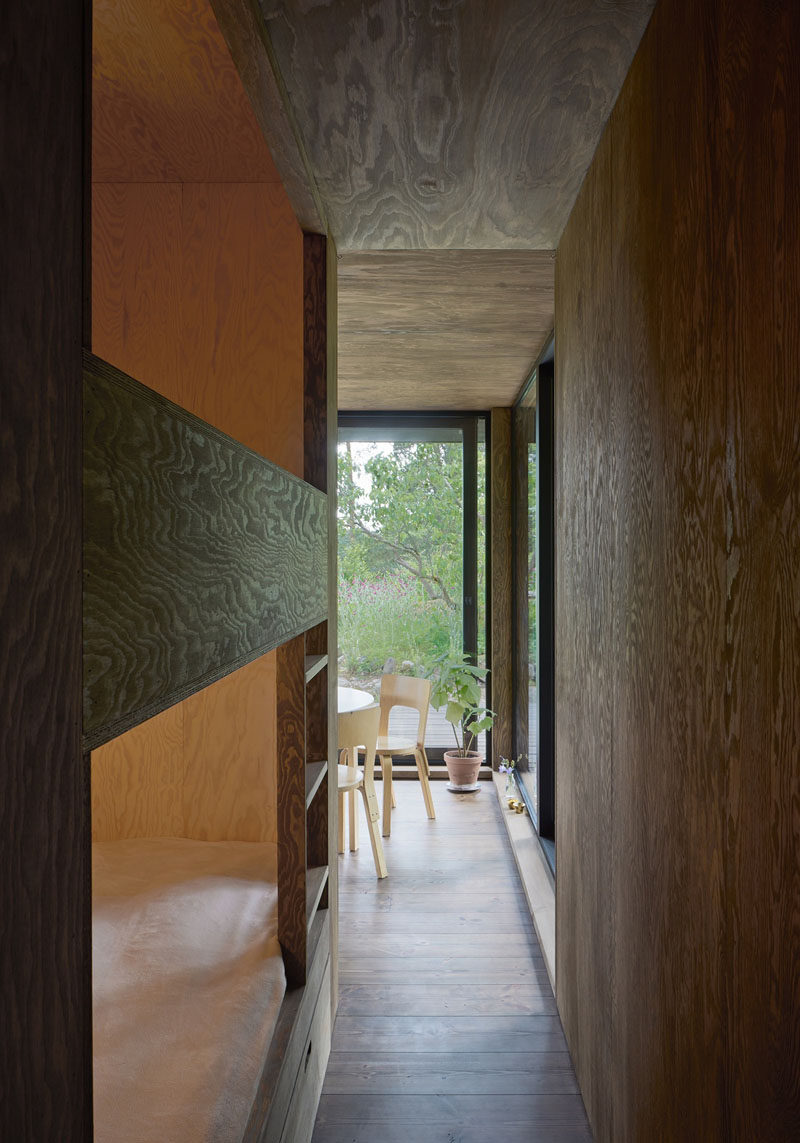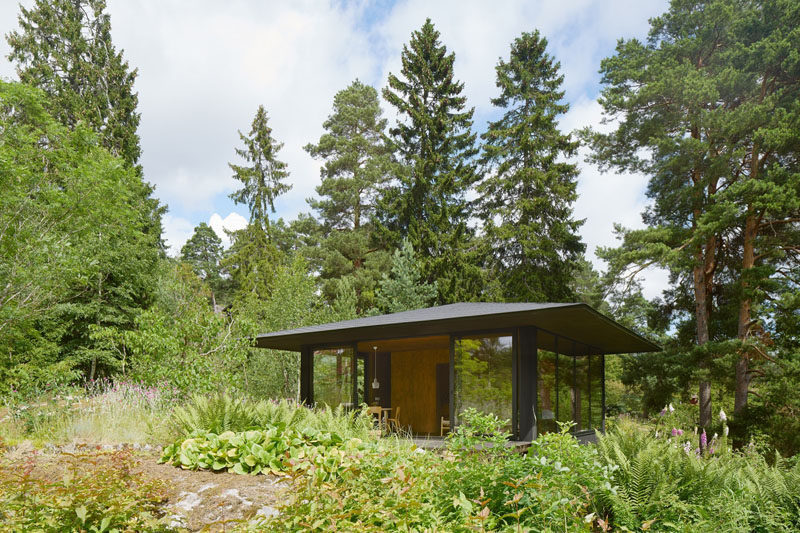Photography by Åke E:son Lindman
Krupinski/Krupinska Architects have designed a small summer house by a lake in the Stockholm archipelago, on a site that in the early 1900s was inhabited by a gardener.
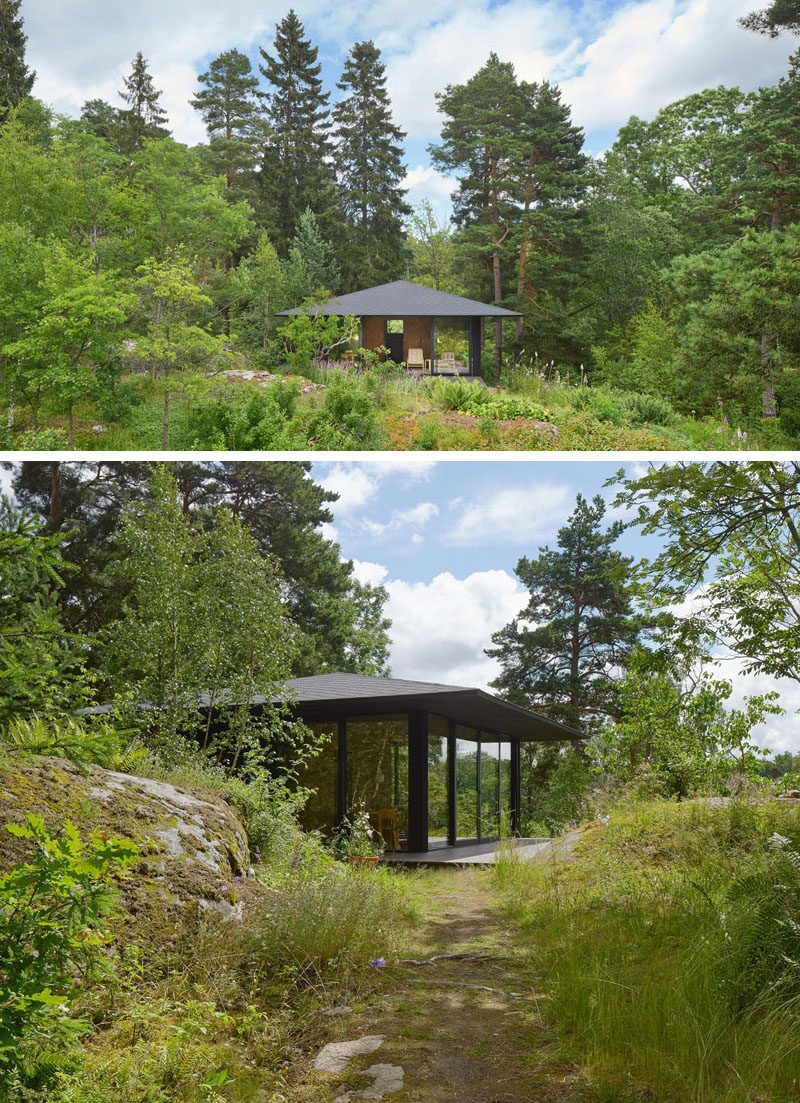
Photography by Åke E:son Lindman
Since then it has changed hands and ended up with a family with children. A new summer house was built in addition to the original house, and includes a kitchen, bathroom, dining area, living room, four beds and room for storage.
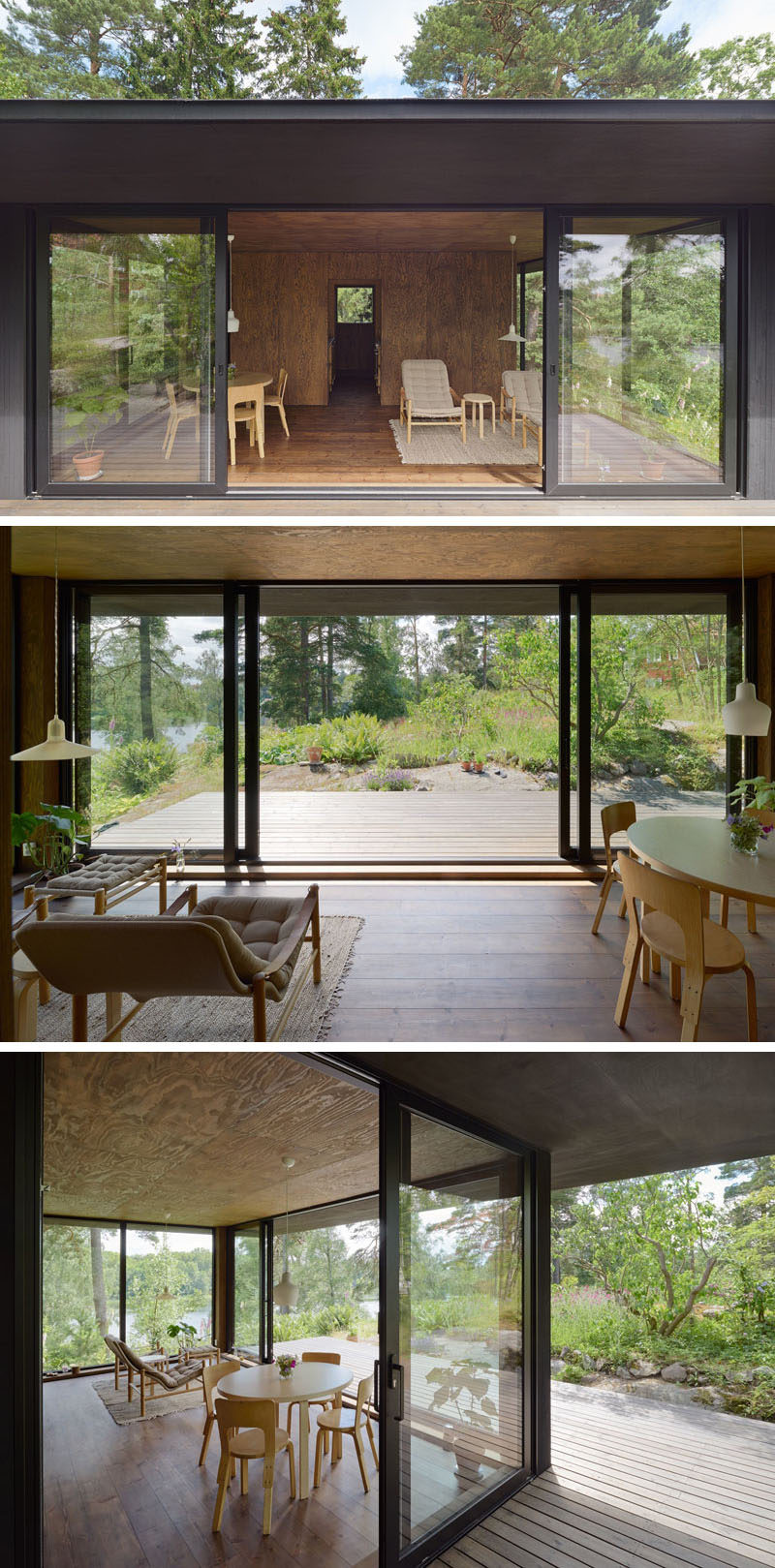
Photography by Åke E:son Lindman
Due to municipal constraints, the architects were only allowed to design a building that would not exceed 430 square feet (40 m2).
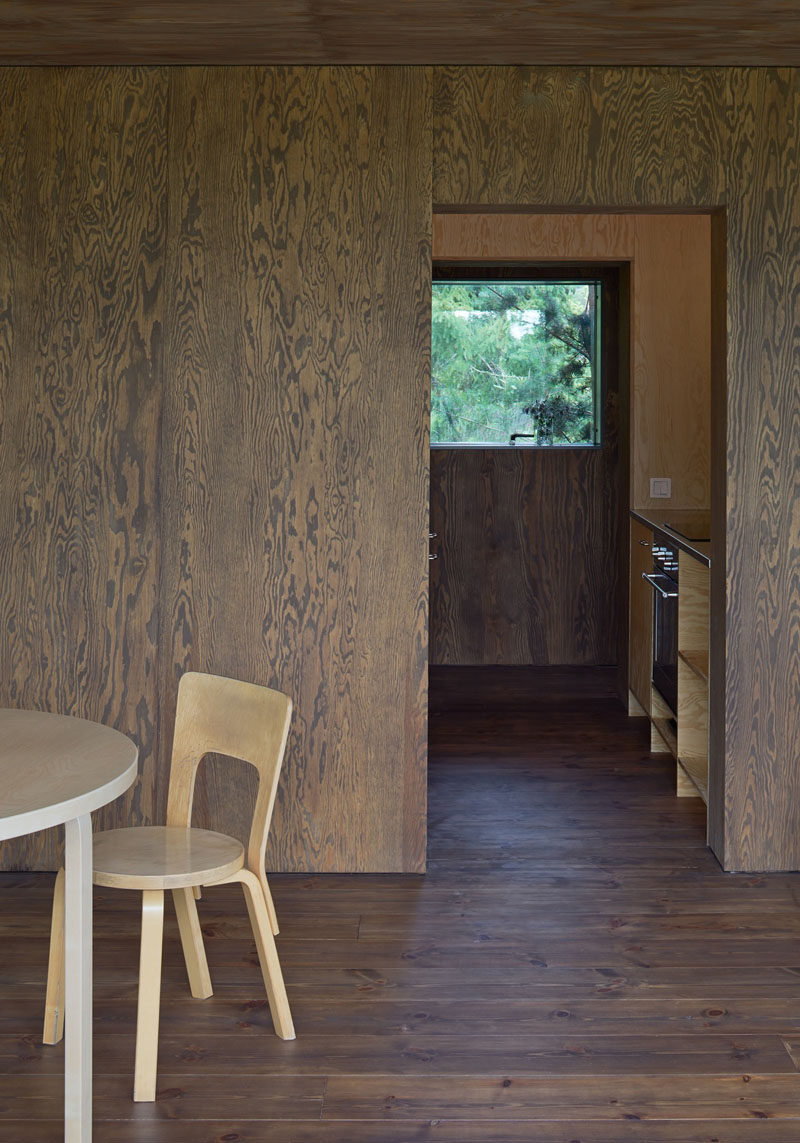
Photography by Åke E:son Lindman
The design of the summer house consists of a large open square room with a standalone volume containing the beds, kitchen and storage.
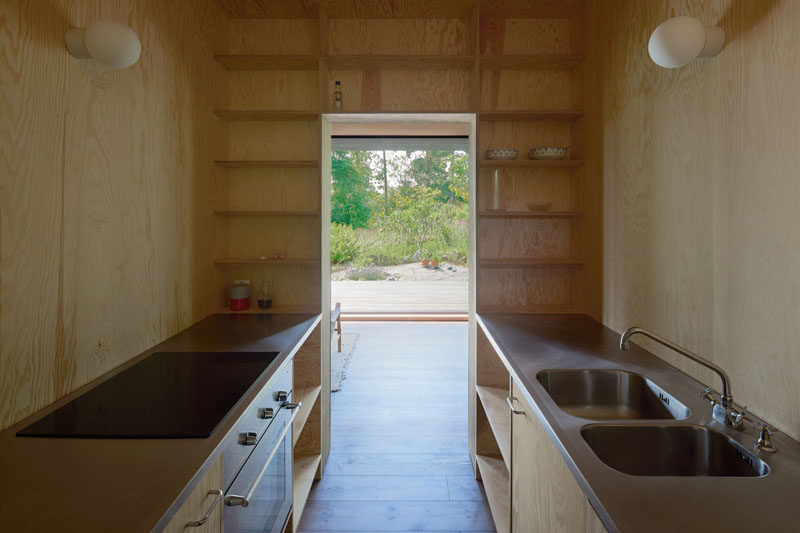
Photography by Åke E:son Lindman
Large windows have been used to create picturesque views of the surrounding garden.
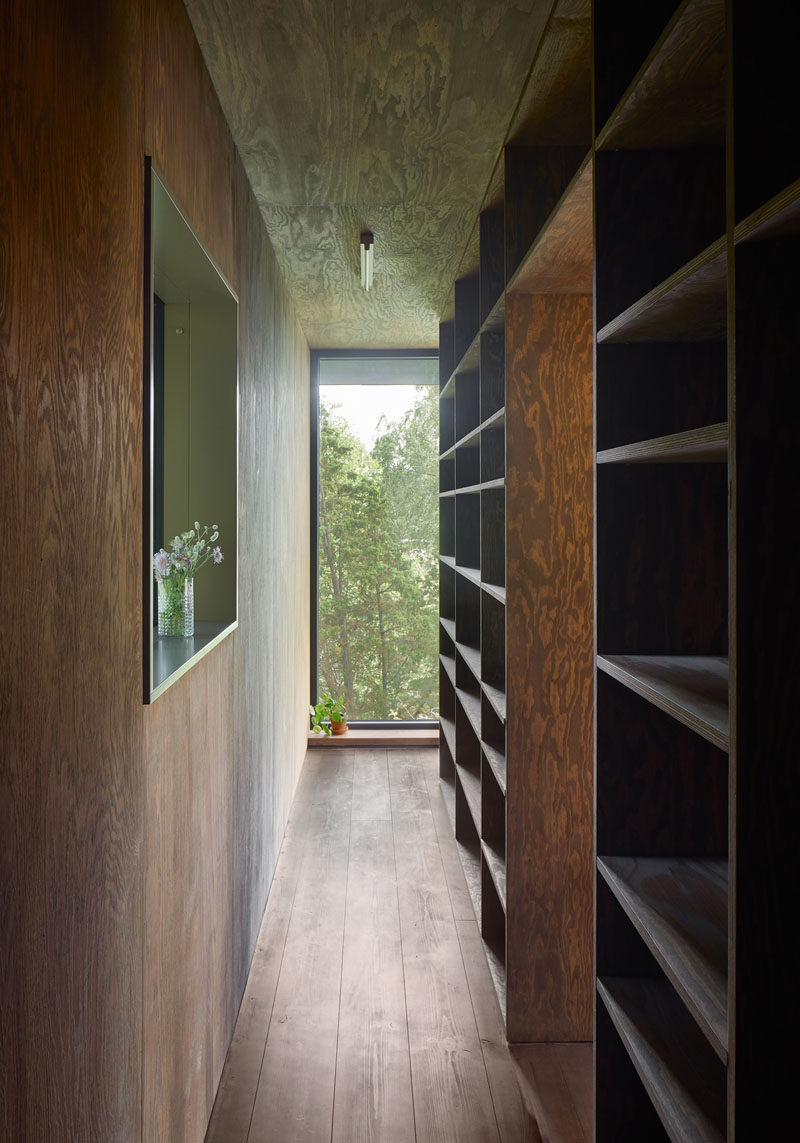
Photography by Åke E:son Lindman
The parents’ sleeping area has a view towards the countryside and the lake, while the children’s more enclosed sleeping alcove directs the view towards the original house.
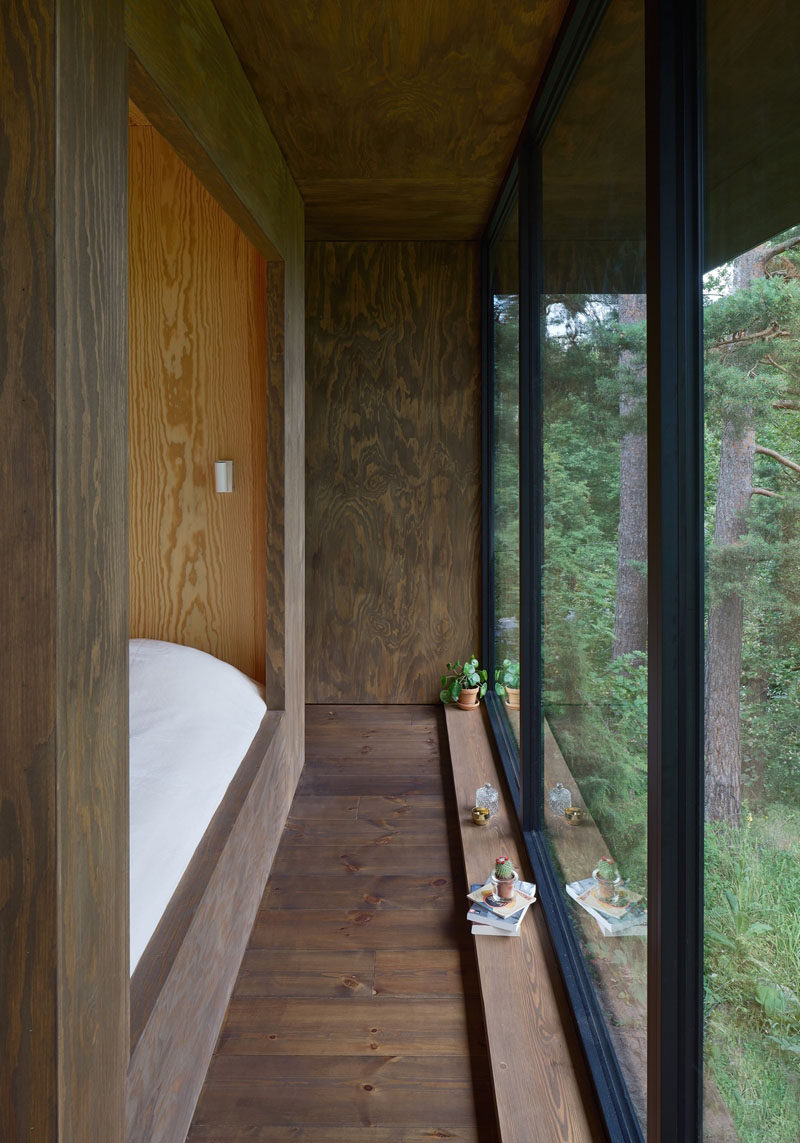
Photography by Åke E:son Lindman
The interiors of the summer house have been kept dark to allow you to focus on the greenery outside. When it rains, the water runs along the overhanging eaves and creates a curtain, making the summer house feel cozy and enclosed.
