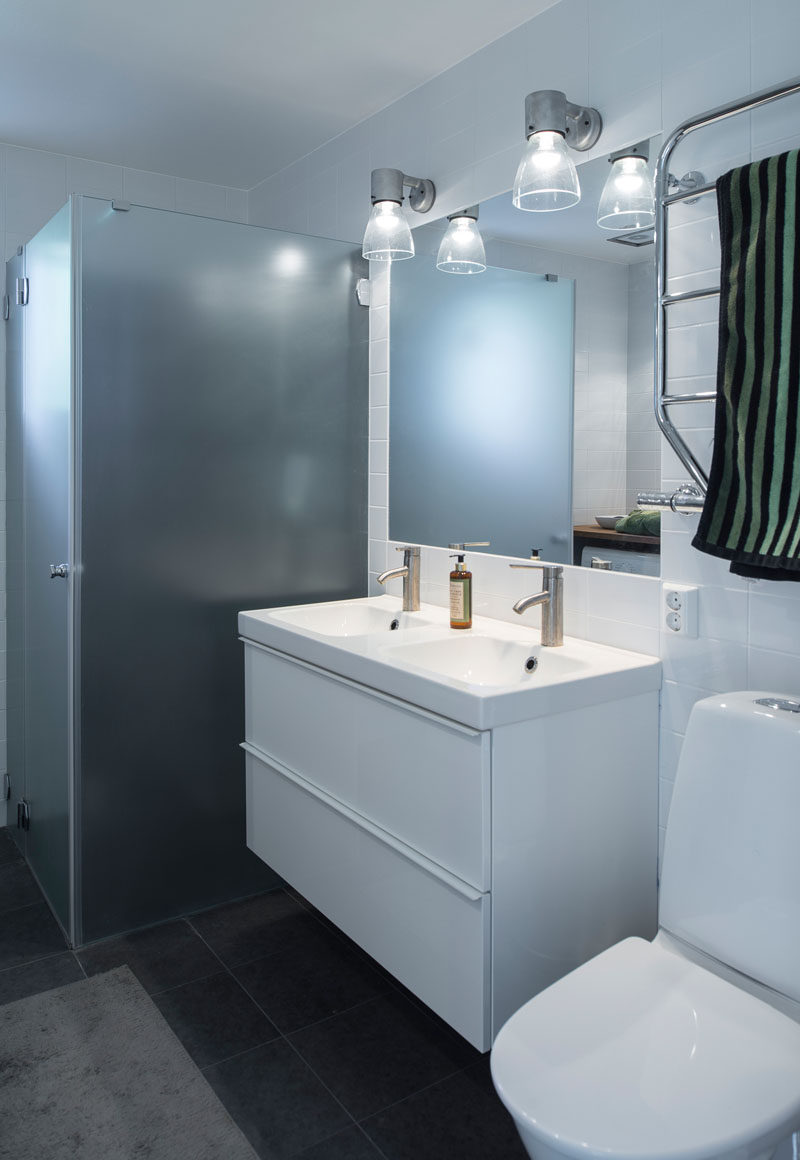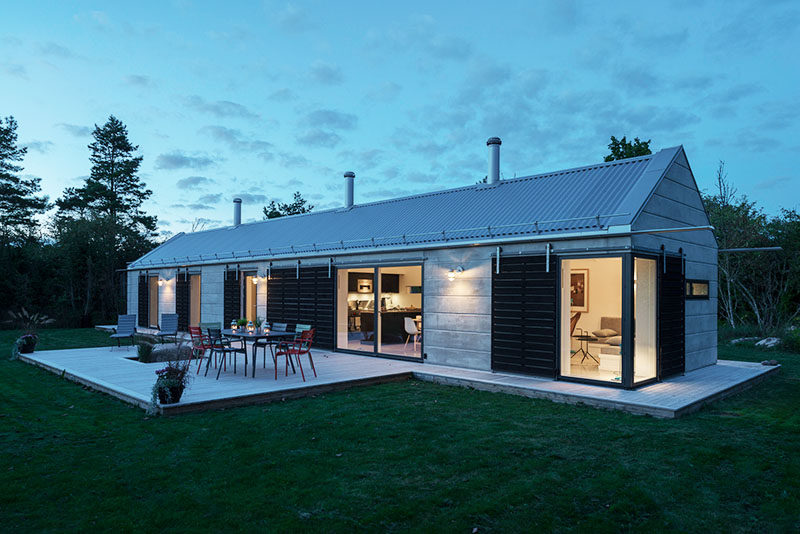Photography by Linus Flodin
GWSK Arkitekter have designed a holiday house in Bläsinge, Sweden, inspired by the idea of creating a modern barn.
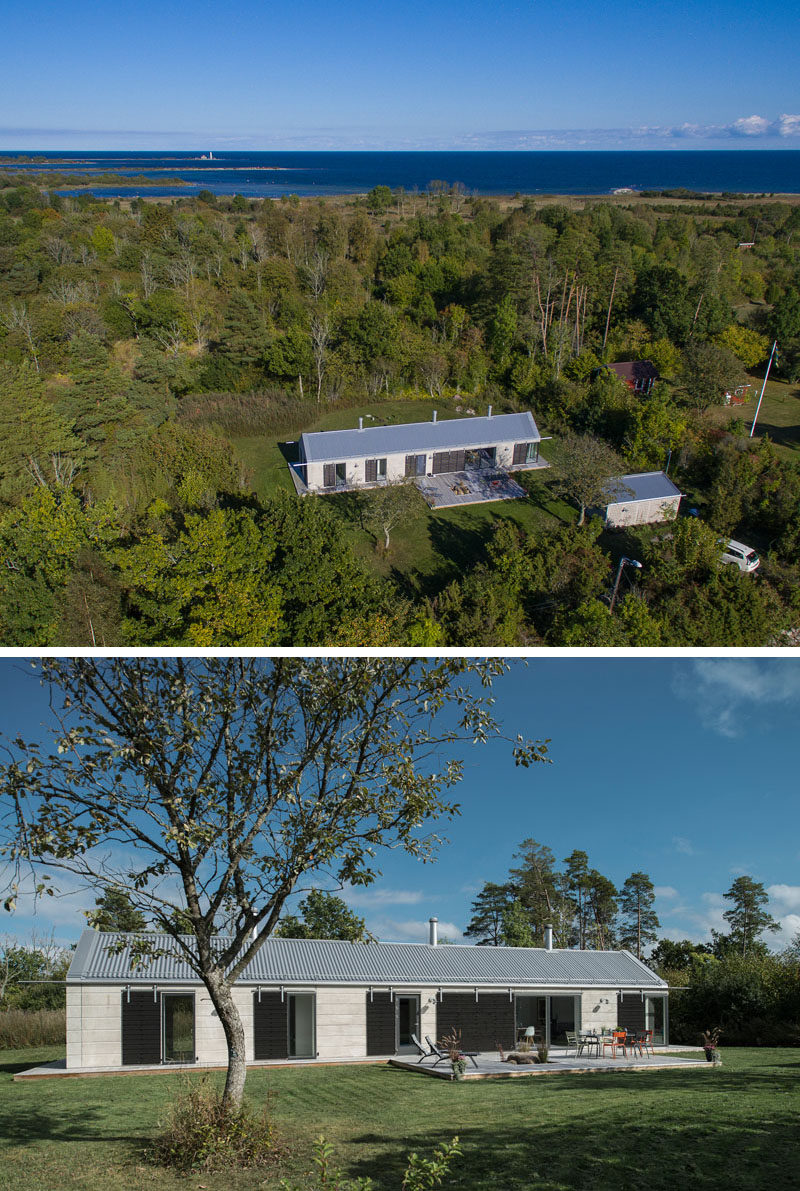
Photography by Linus Flodin
The long, narrow home has sliding barn doors that can close to protect the windows around the home.
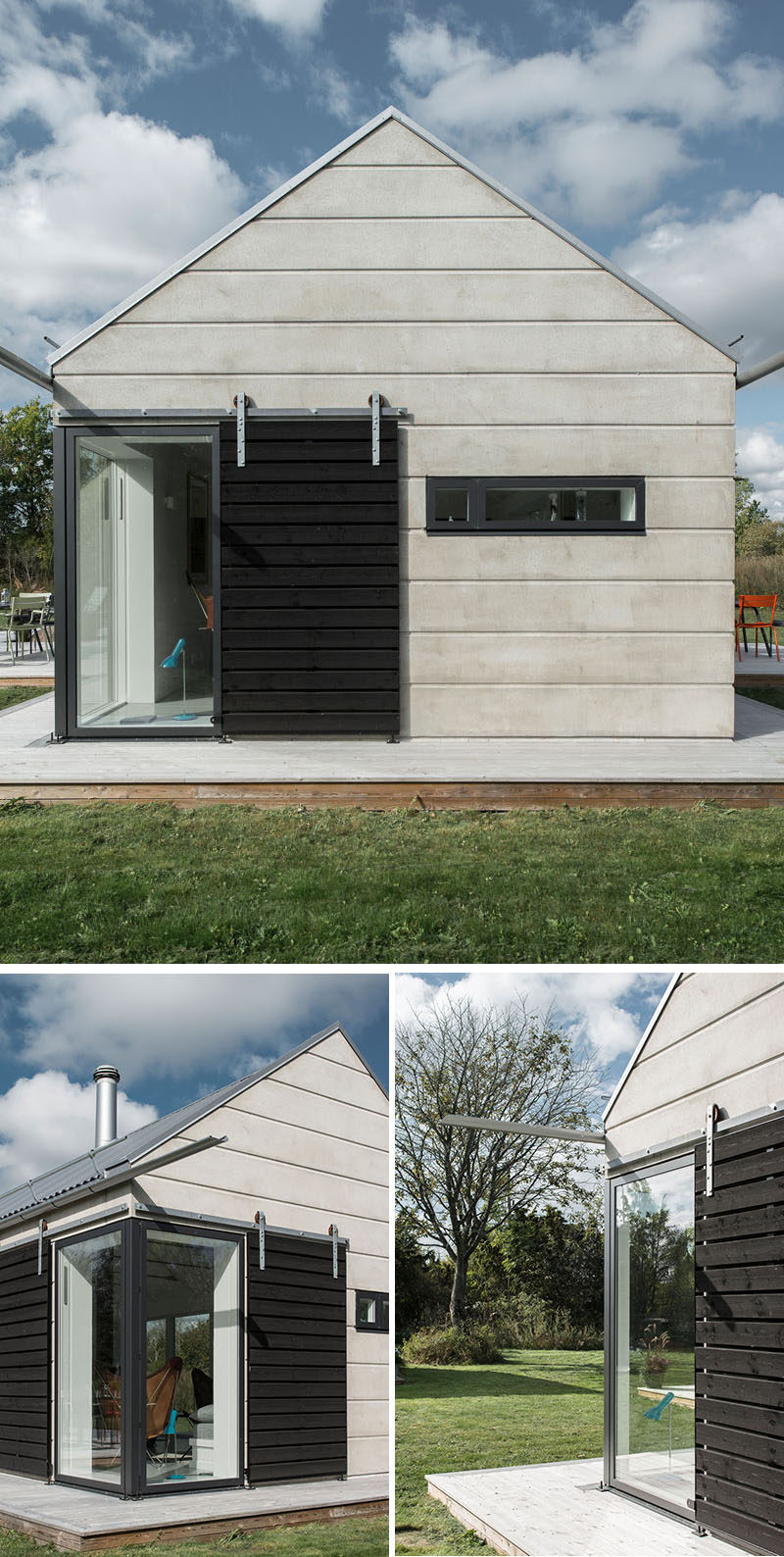
Photography by Linus Flodin
On one side of the home there’s a wood outdoor deck with room for a dining table.
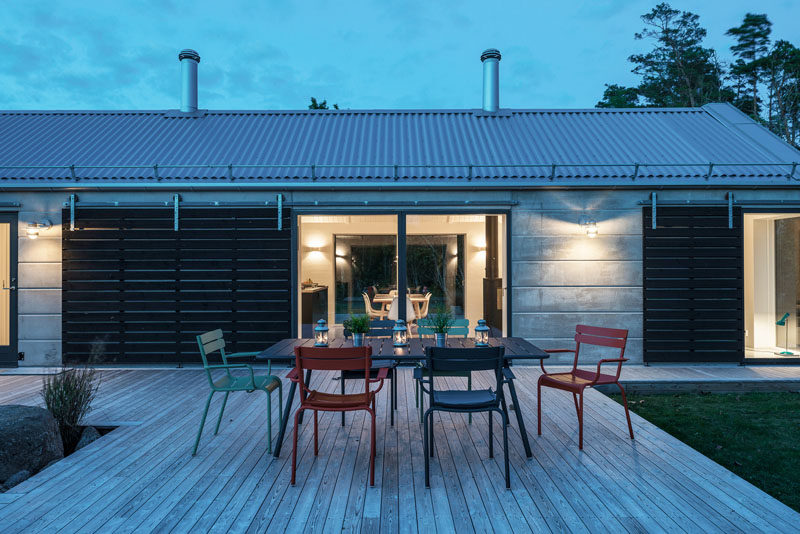
Photography by Linus Flodin
Here’s a closer look at some of the sliding barn doors that are featured on the outside of the home.
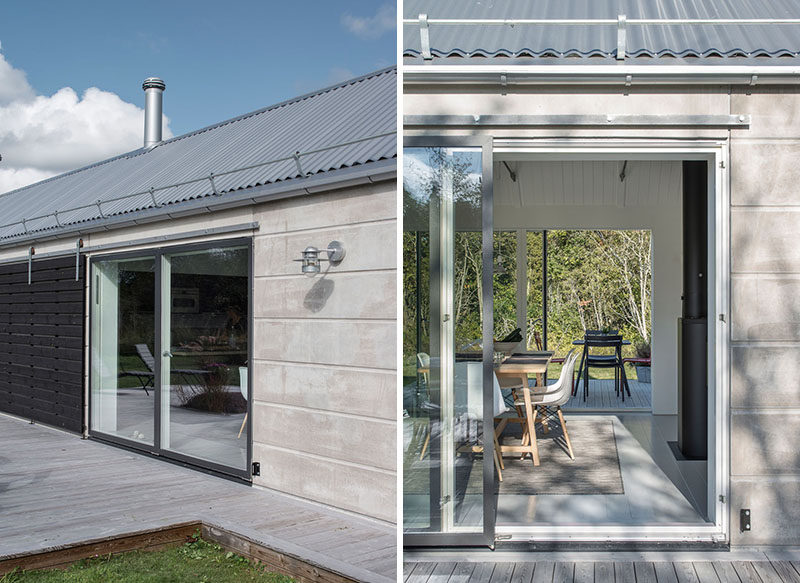
Photography by Linus Flodin
Inside, the living, dining, and kitchen area all share the same space. White vaulted ceilings and walls give the room a light and lofty feeling.
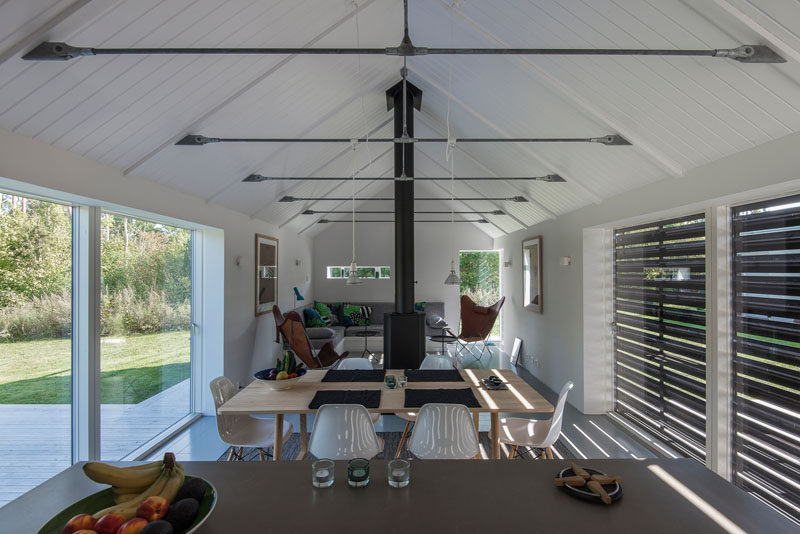
Photography by Linus Flodin
The black kitchen cabinets match the centrally located black fireplace.
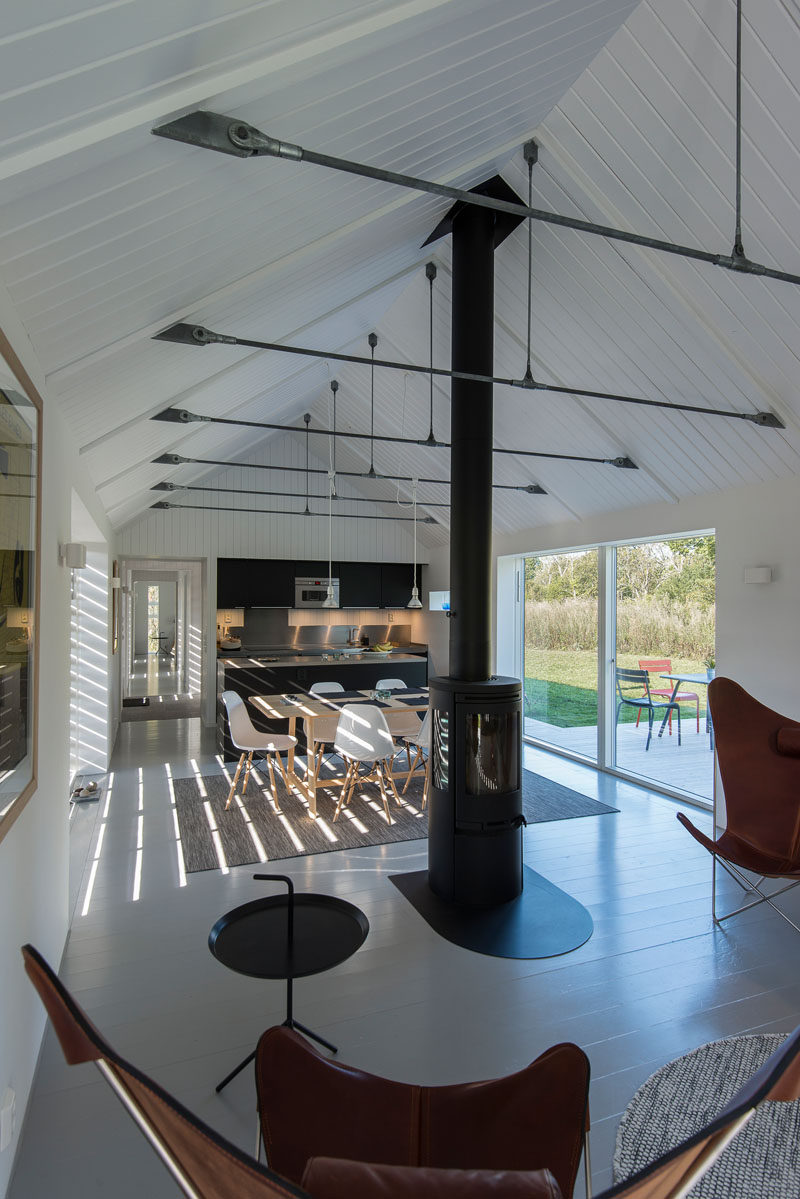
Photography by Linus Flodin
The master bedroom also has the vaulted ceilings, and small windows located on each side of the bed provide extra light to the room.

Photography by Linus Flodin
In a smaller bedroom, there’s white wood paneling on the walls and ceiling, and also has a door to the garden outside.
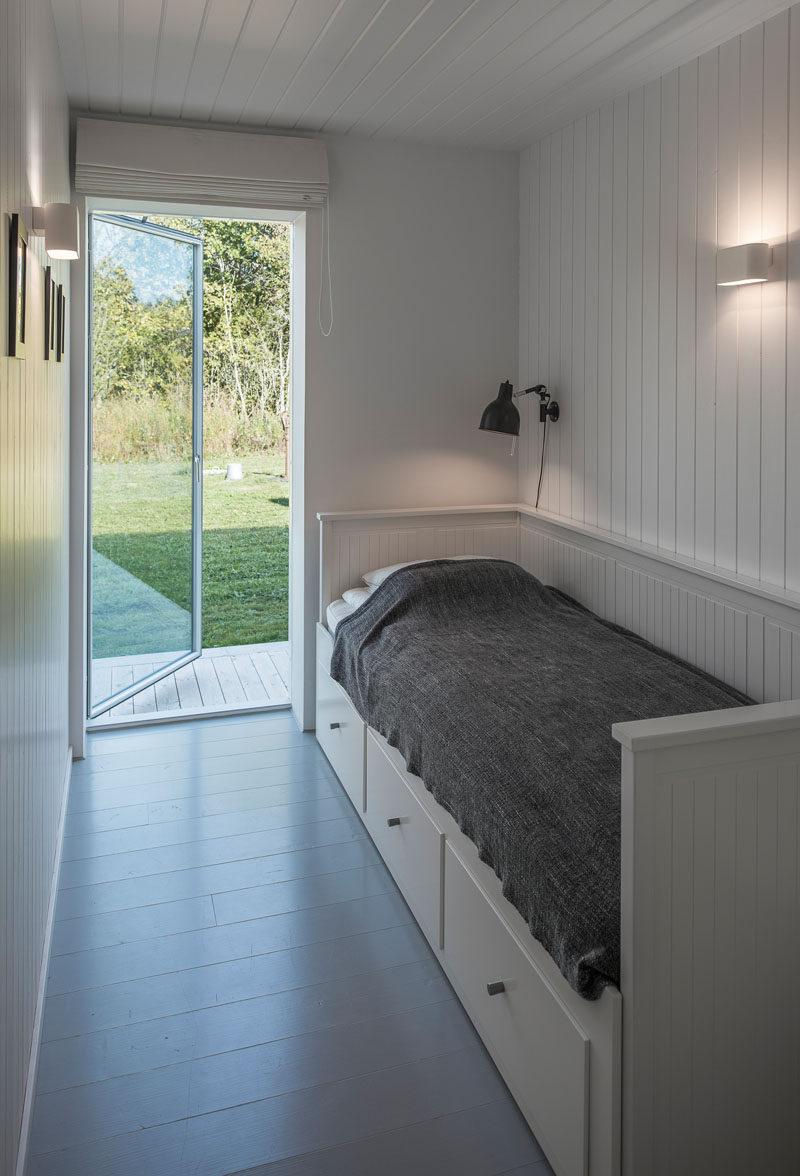
Photography by Linus Flodin
In the bathroom, white walls and cabinetry contrast with the dark floor, and there’s a frosted glass shower enclosure.
