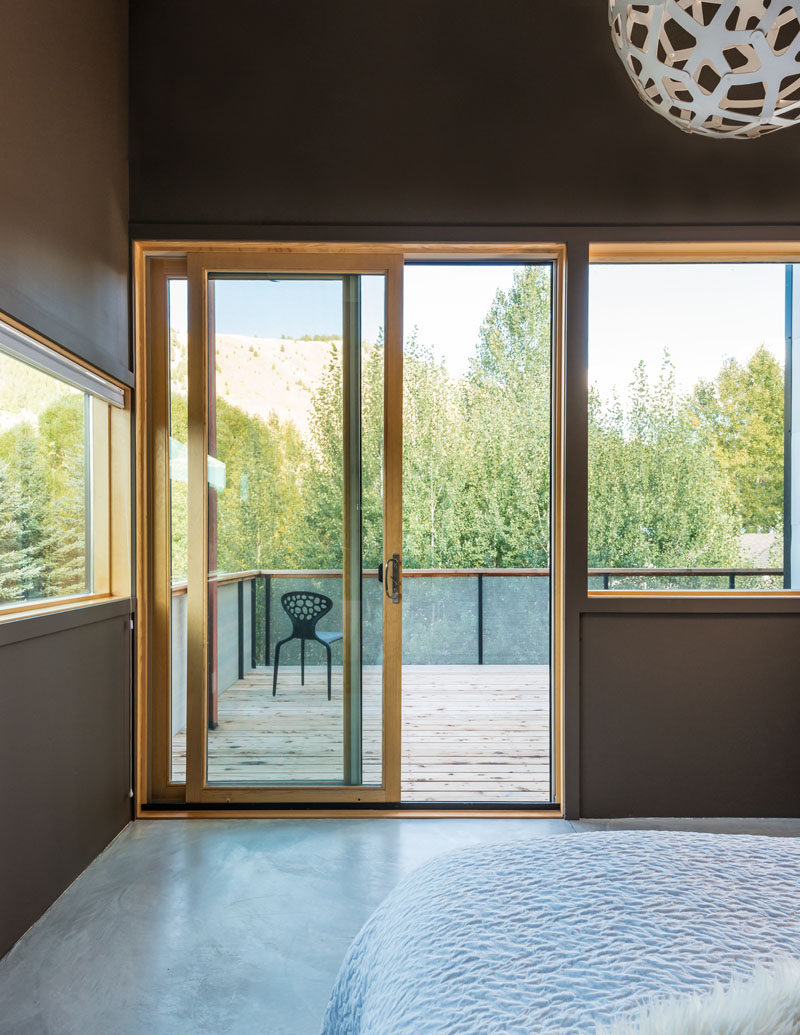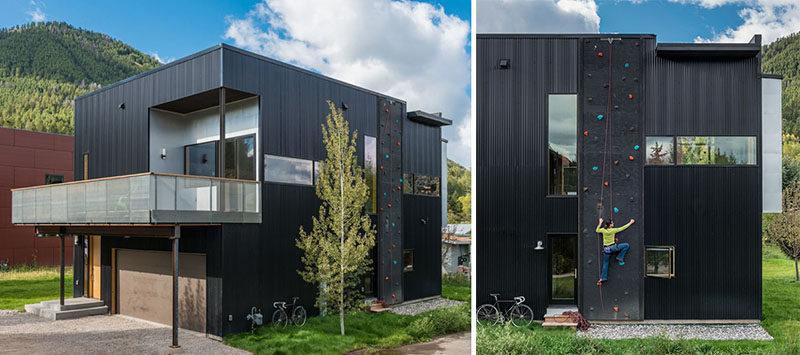Photography by Audrey Hall
Working with a modest budget, Carney Logan Burke Architects designed this home for their client, a full-time resident who has lived in Jackson, Wyoming for 17-years, who wanted a cost-effective, modern house.
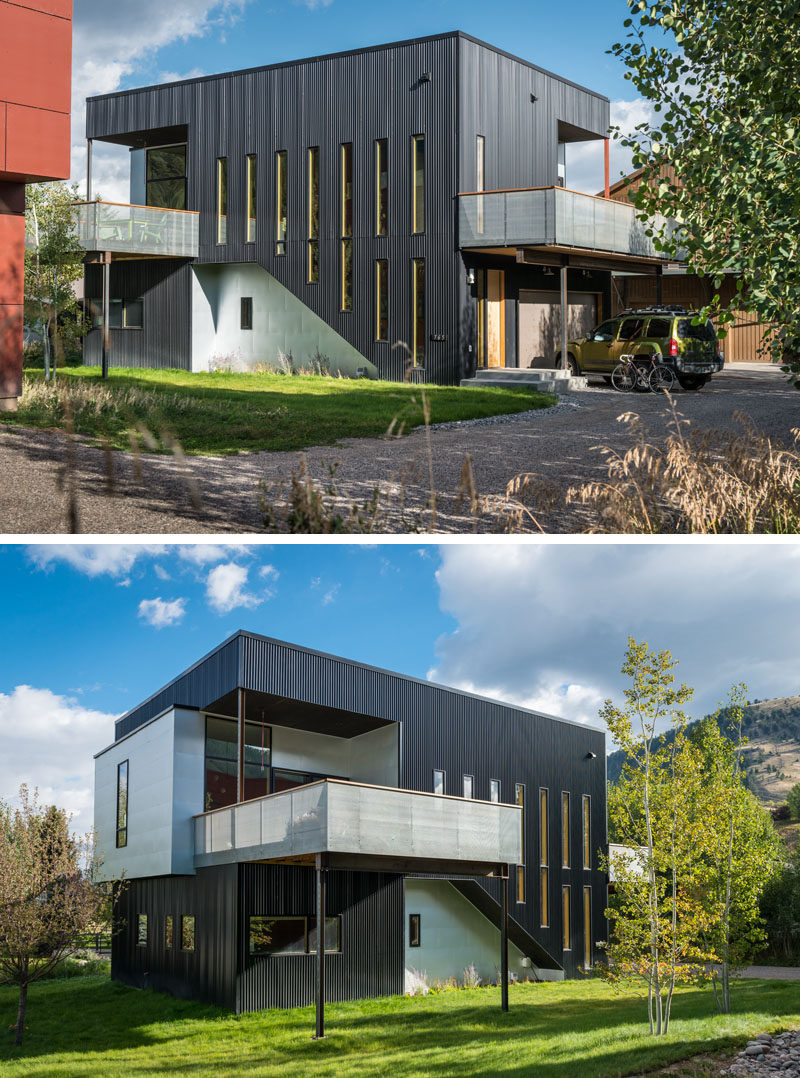
Photography by Audrey Hall
The design of the house is a a simple two-story box. On the lower level there’s the entry, guest bedroom, garage, gear storage and utility areas. The upper level accommodates the kitchen, an open living area, and the master bedroom.
Decks and window openings are carved out of the box to capture daylight and to connect the upper living spaces to views of the surrounding ski fields.
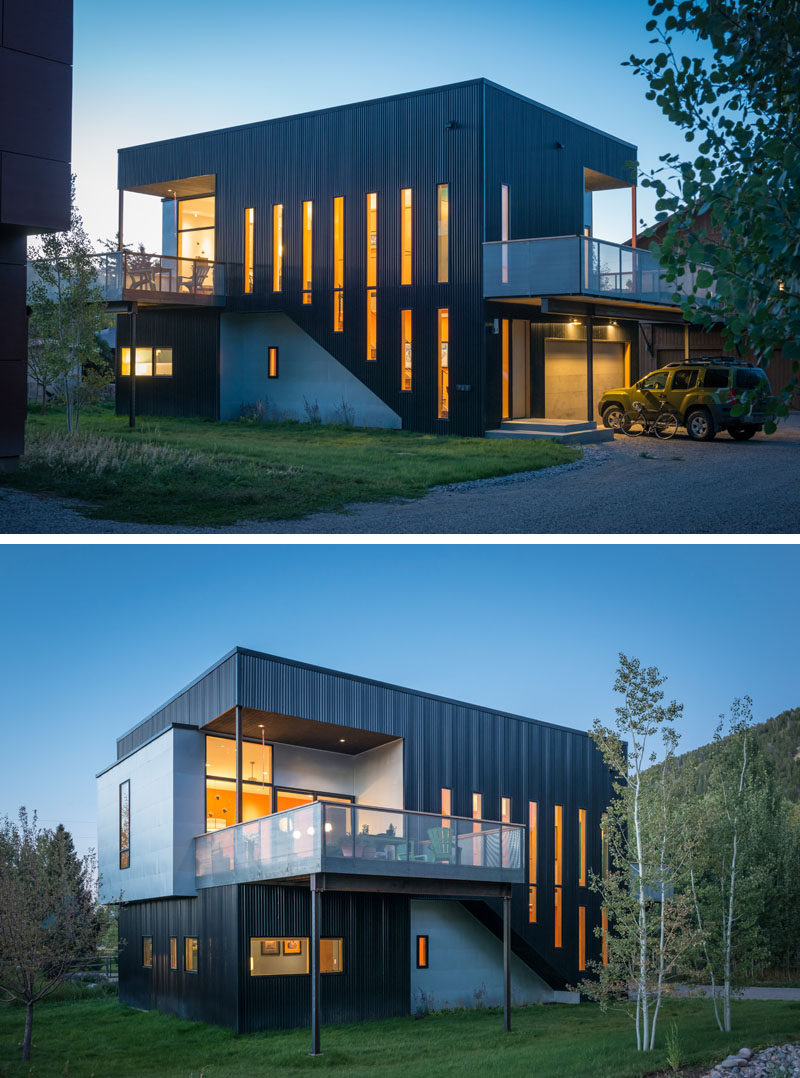
Photography by Audrey Hall
The exterior of the home is clad in black corrugated metal and was chosen for its durability, texture and low cost. Due to the height of the building, the designers were also able to install a climbing wall.
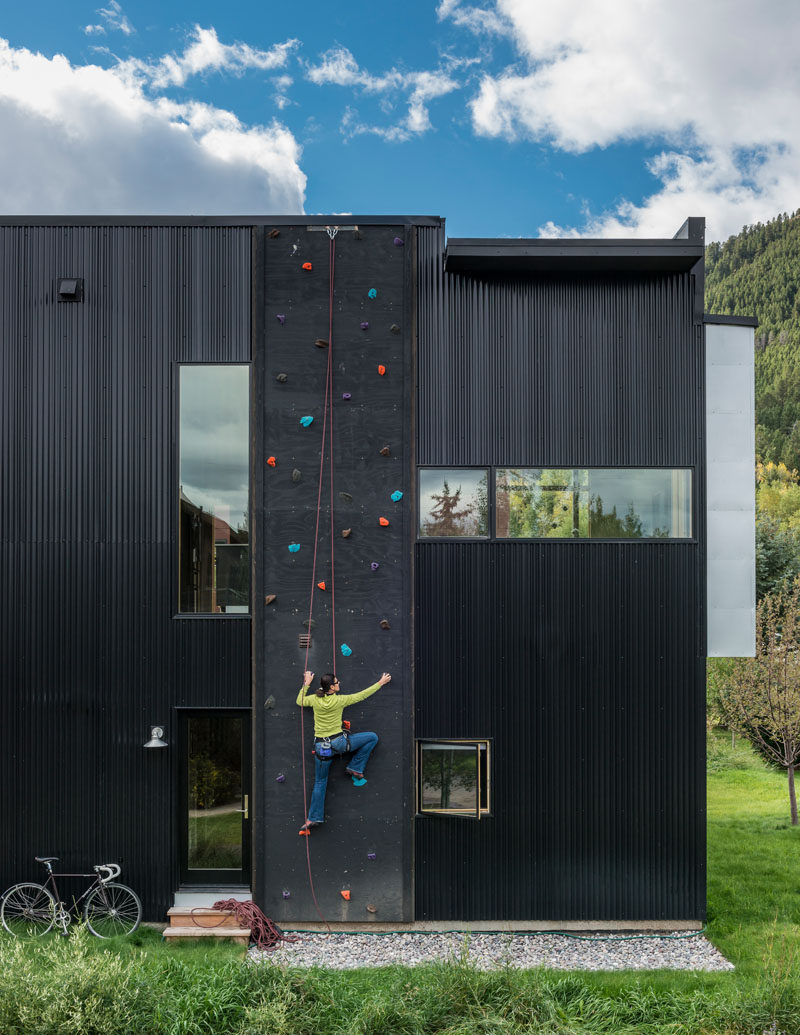
Photography by Audrey Hall
Inside, bold colors have been used to brighten up some of the walls.
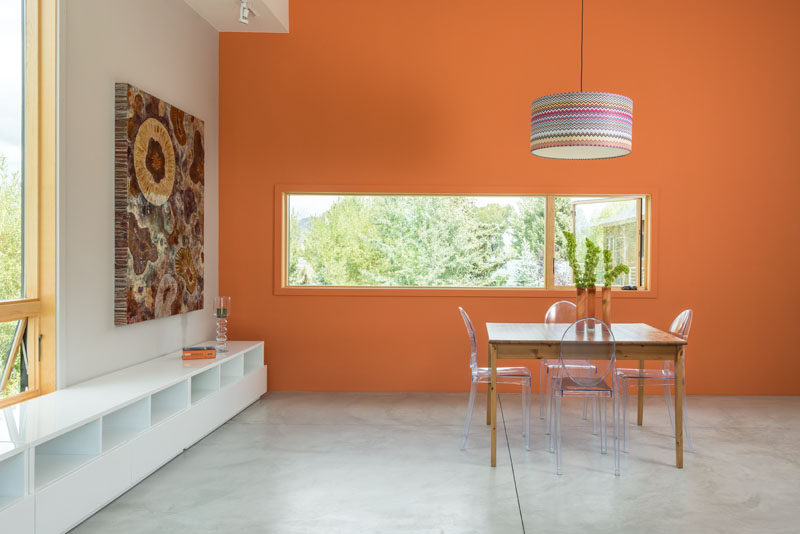
Photography by Audrey Hall
In the kitchen, bright green tiles draw your eye to the cooktop and open shelving.
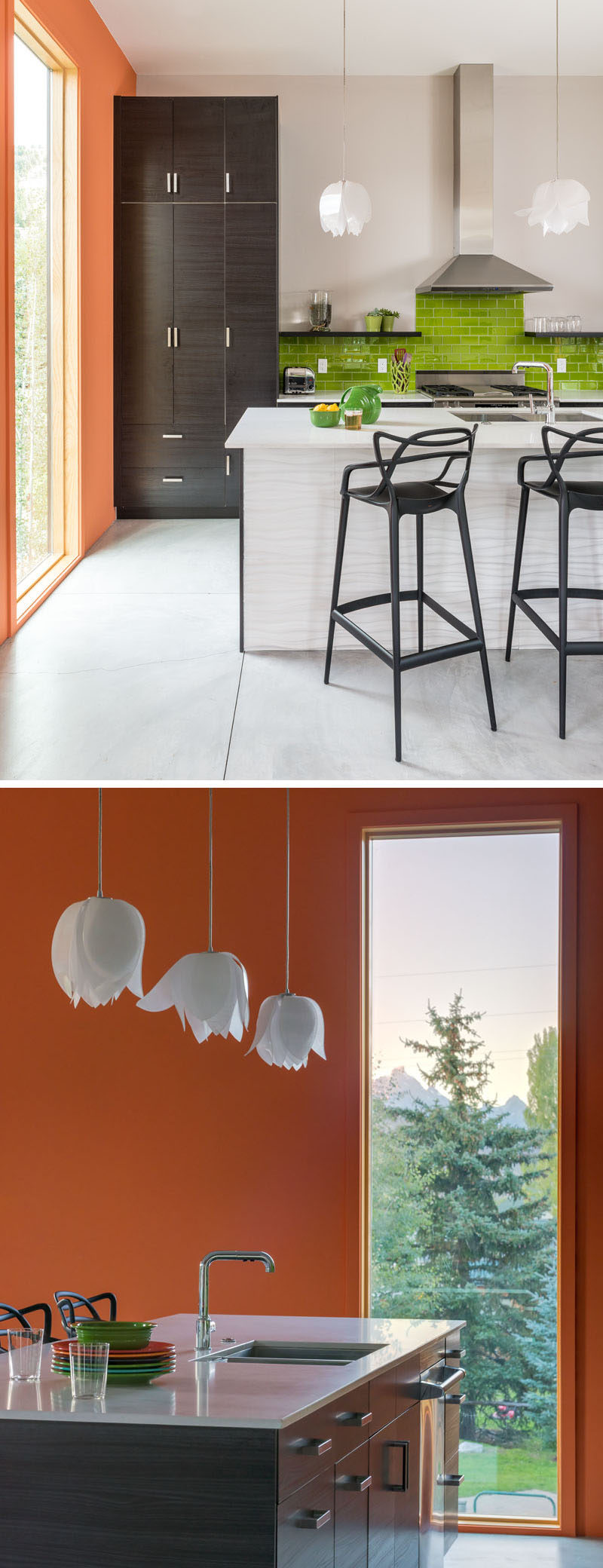
Photography by Audrey Hall
Long windows provide plenty of natural light to the staircase, and the brightly colored walls continue upstairs.
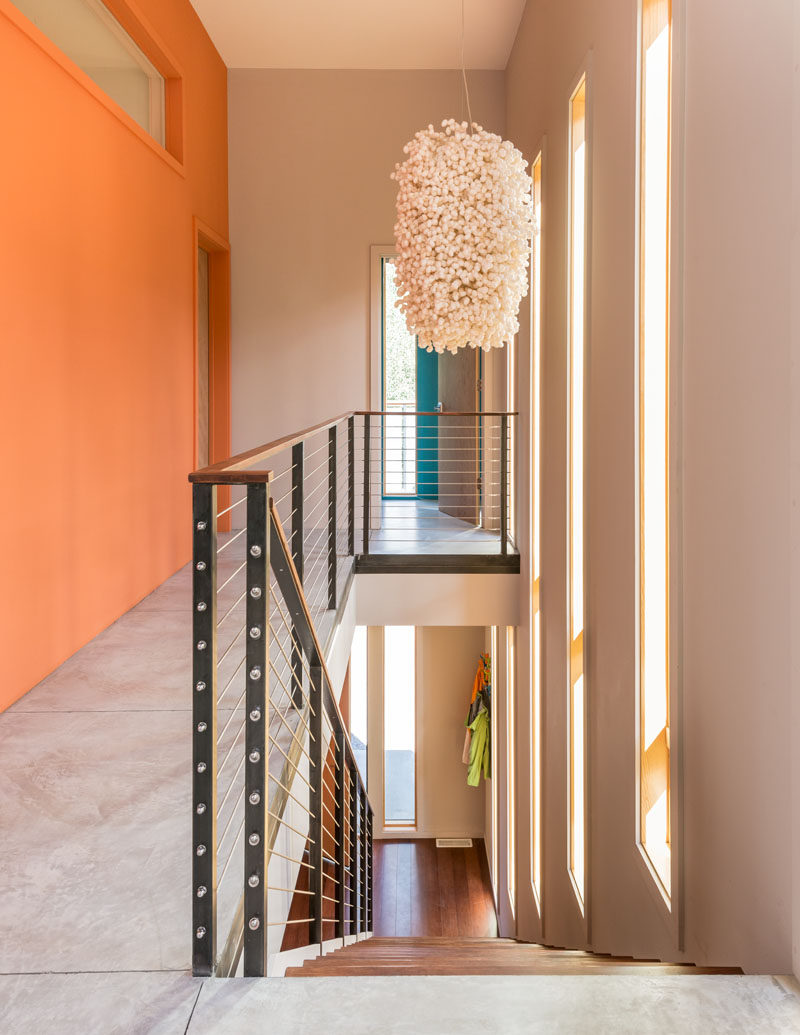
Photography by Audrey Hall
Even the bathroom walls have been painted a bright blue.
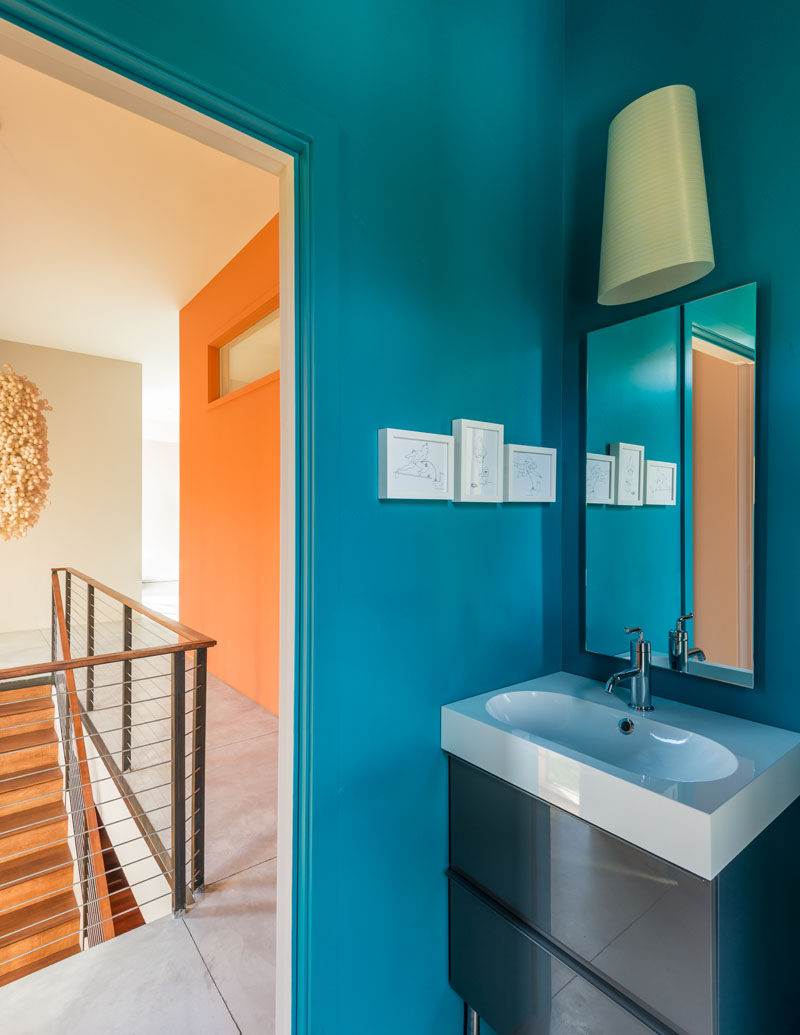
Photography by Audrey Hall
In the bedroom, the wall color has been toned down and windows provide views of the mountains in the distance. The bedroom also has access to one of the balconies, allowing for some outdoor space.
