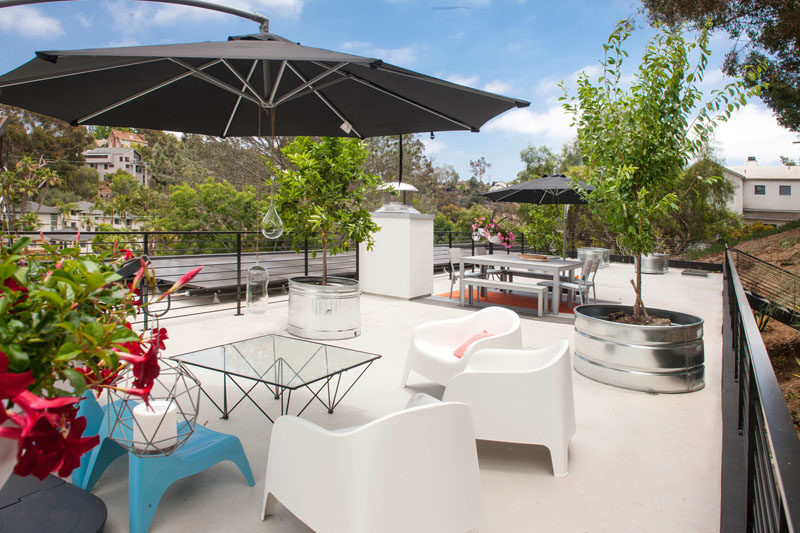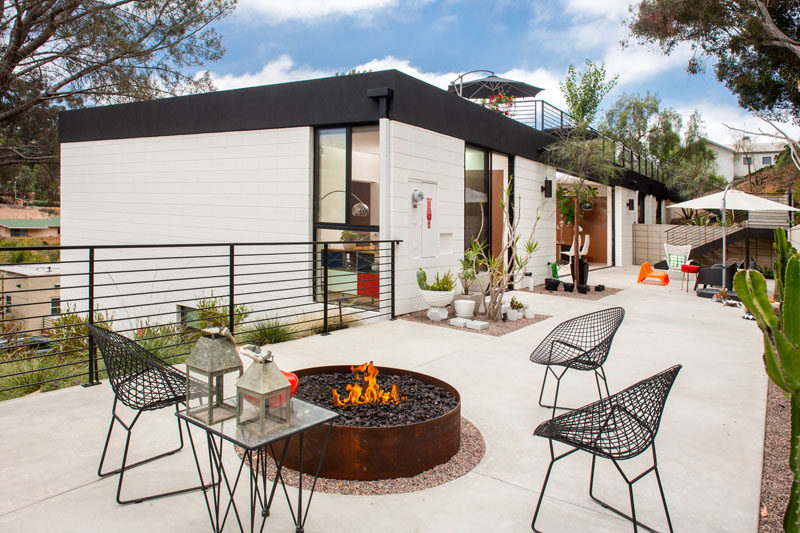Photography by Paul Body
This modern mid-century inspired family home is tucked away in the Mission Hills area of San Diego, California.
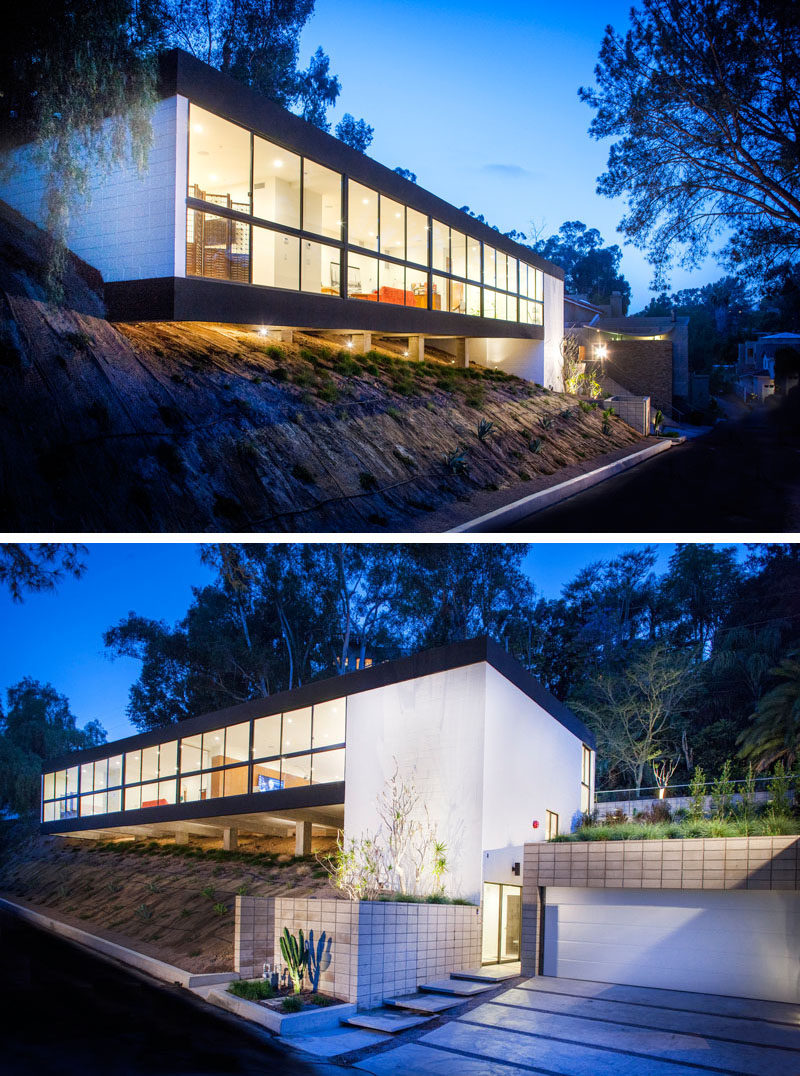
Photography by Paul Body
Designed by Nakhshab Development and Design, the home is a single level layout with an open floor plan and plenty of outdoor areas to enjoy the Californian weather.
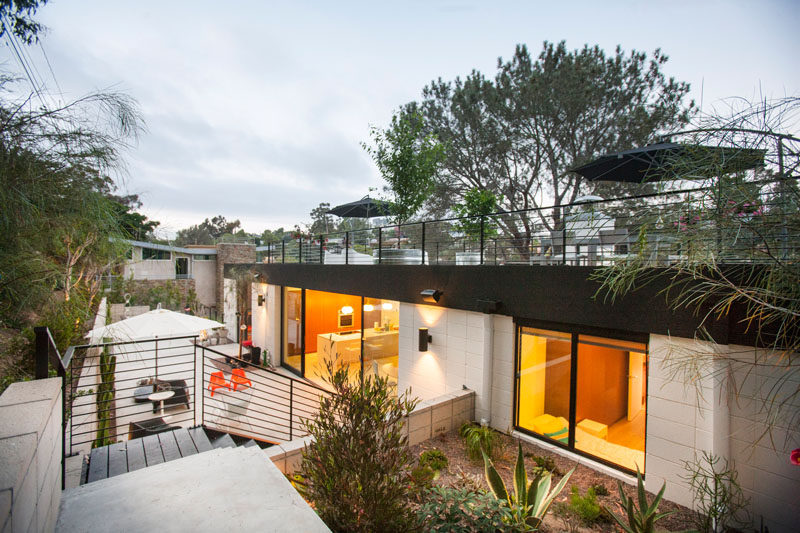
Photography by Paul Body
Before heading inside, there’s an outdoor area with a sun umbrella and relaxing seating.
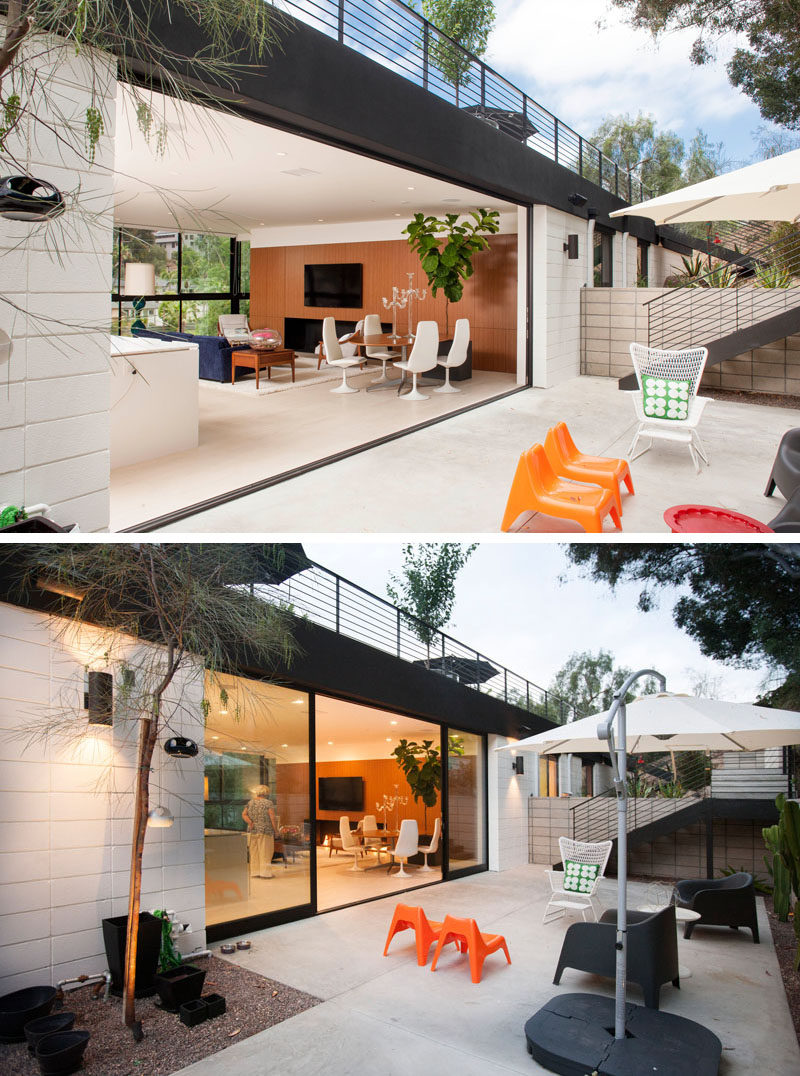
Photography by Paul Body
The main floor of the home is open to the outdoor area to let the light flood the space, and to create an indoor/outdoor living environment.
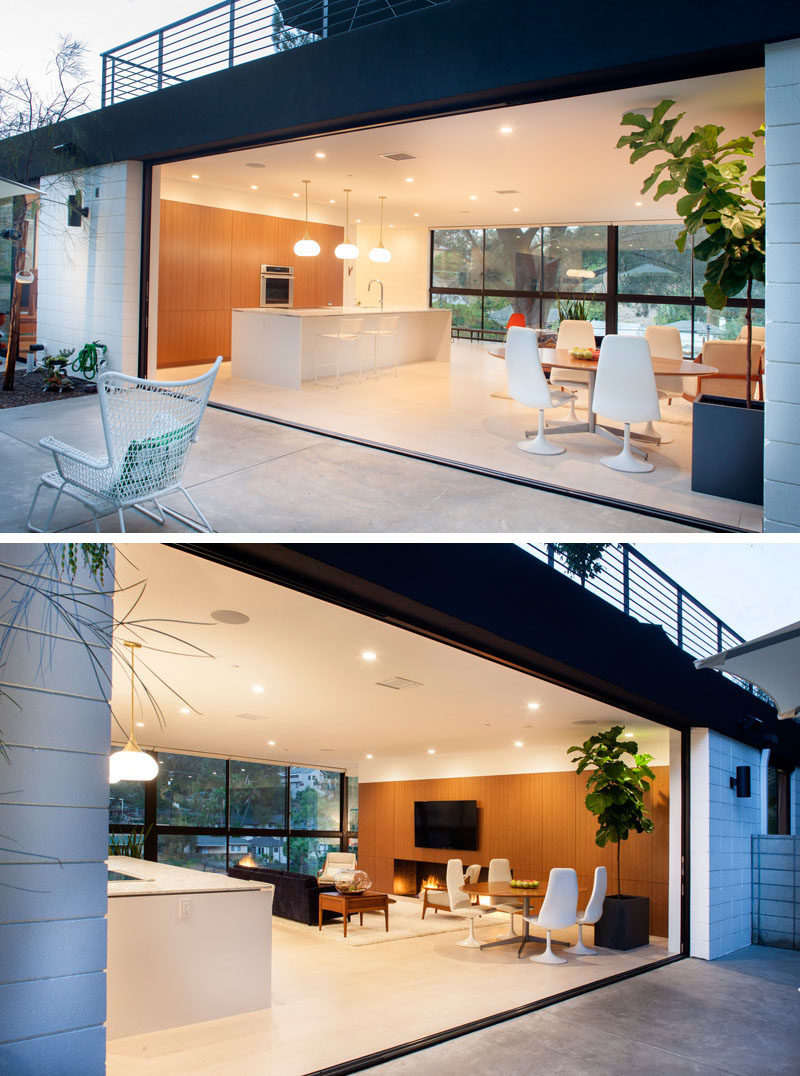
Photography by Paul Body
Inside, there’s an open floor plan, with the living room focused on the television and fireplace.
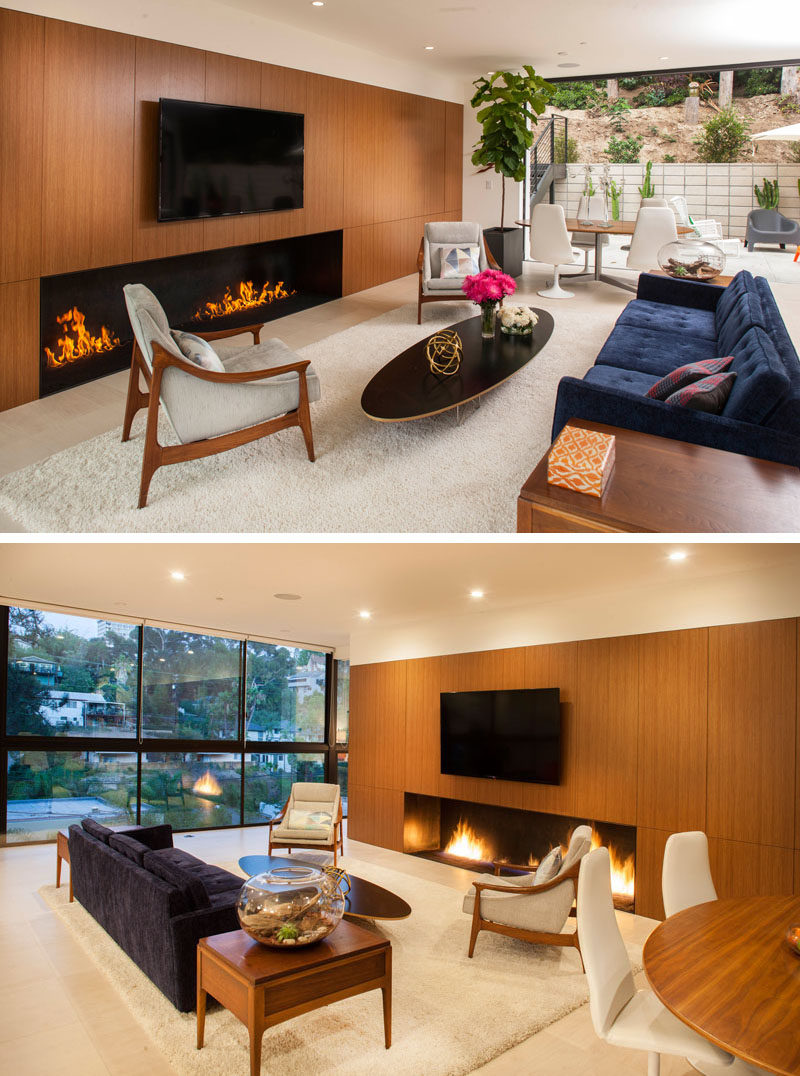
Photography by Paul Body
Next to the living area is the dining area, with a circular dining table.
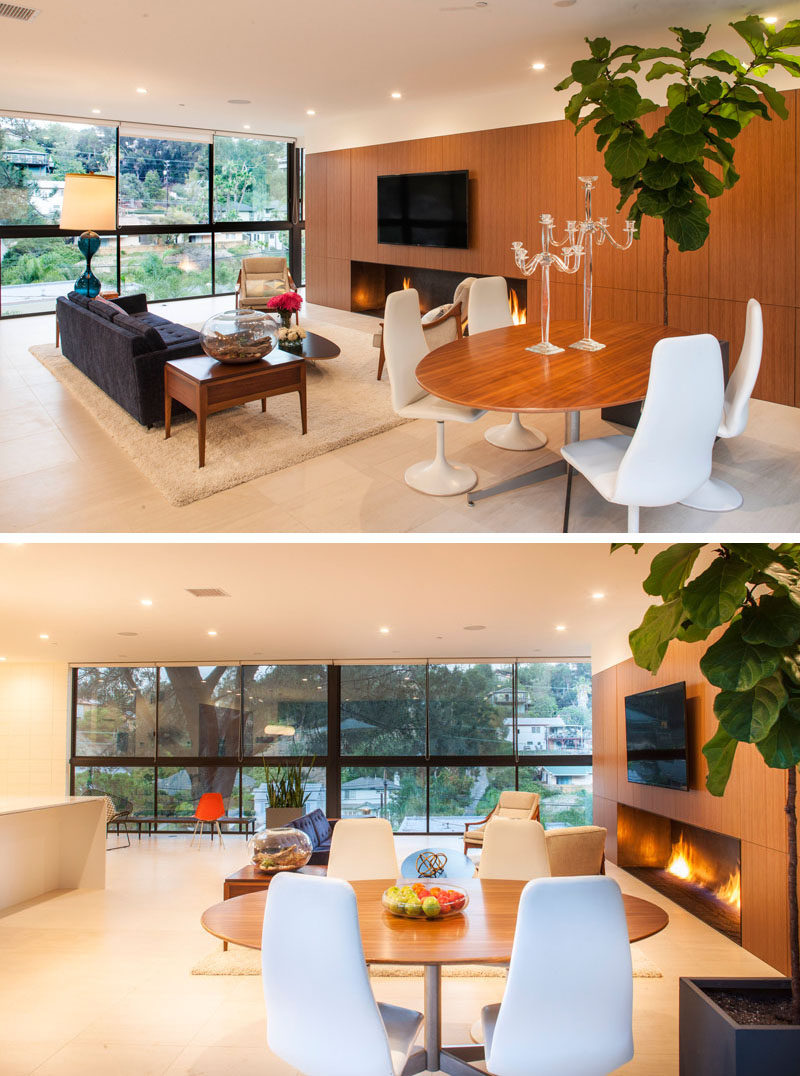
Photography by Paul Body
The kitchen is located opposite the living room area.
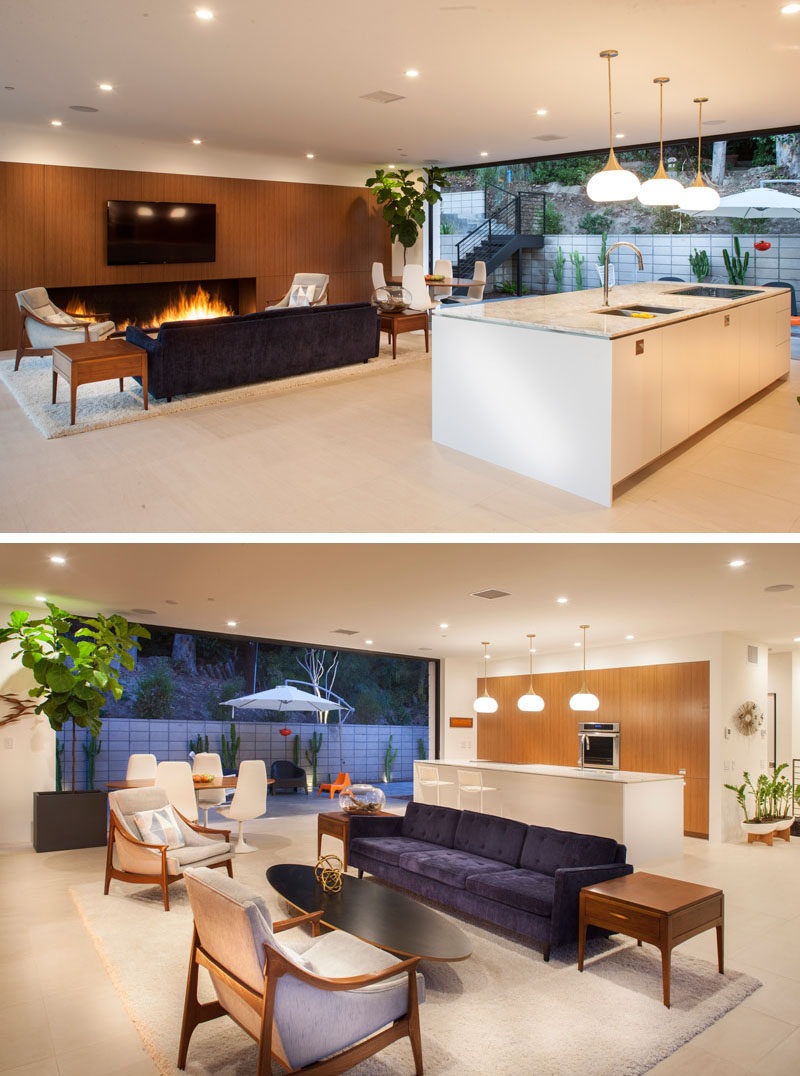
Photography by Paul Body
In the kitchen, three pendant lights anchor the mostly white kitchen island, and wooden cabinetry adds a natural touch to the space.
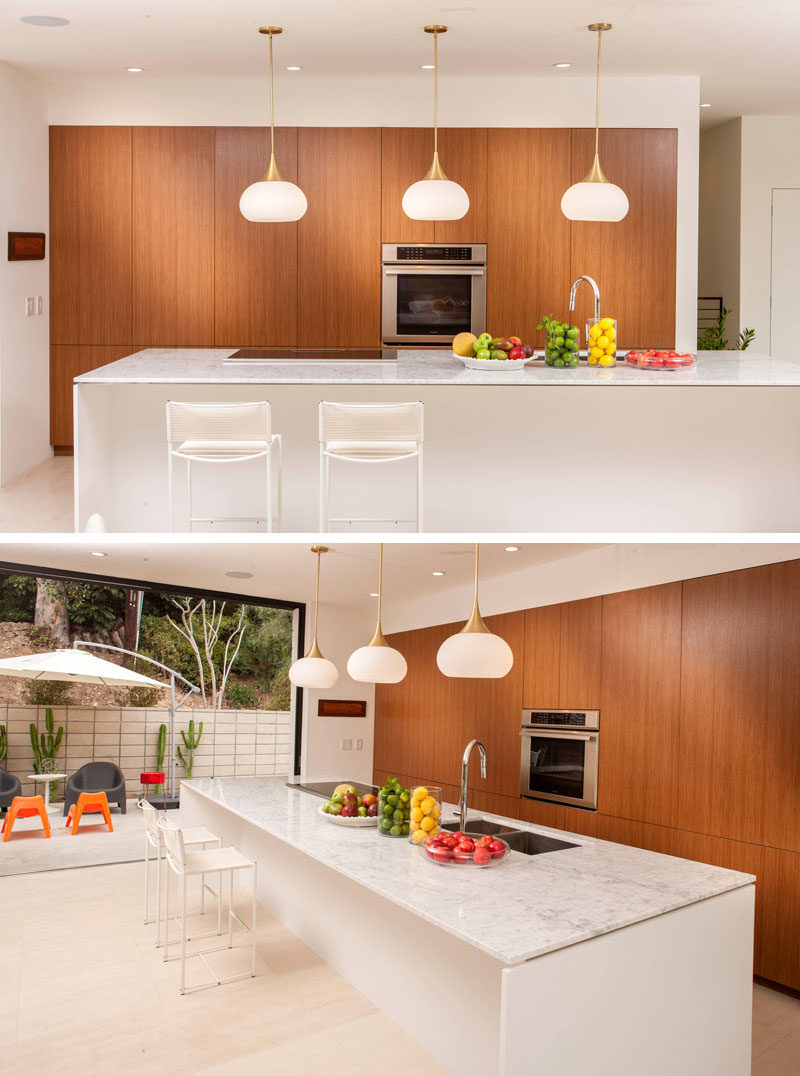
Photography by Paul Body
Other areas of the home include an office with access to the outdoor space, and a smaller lounge area filled with natural light.
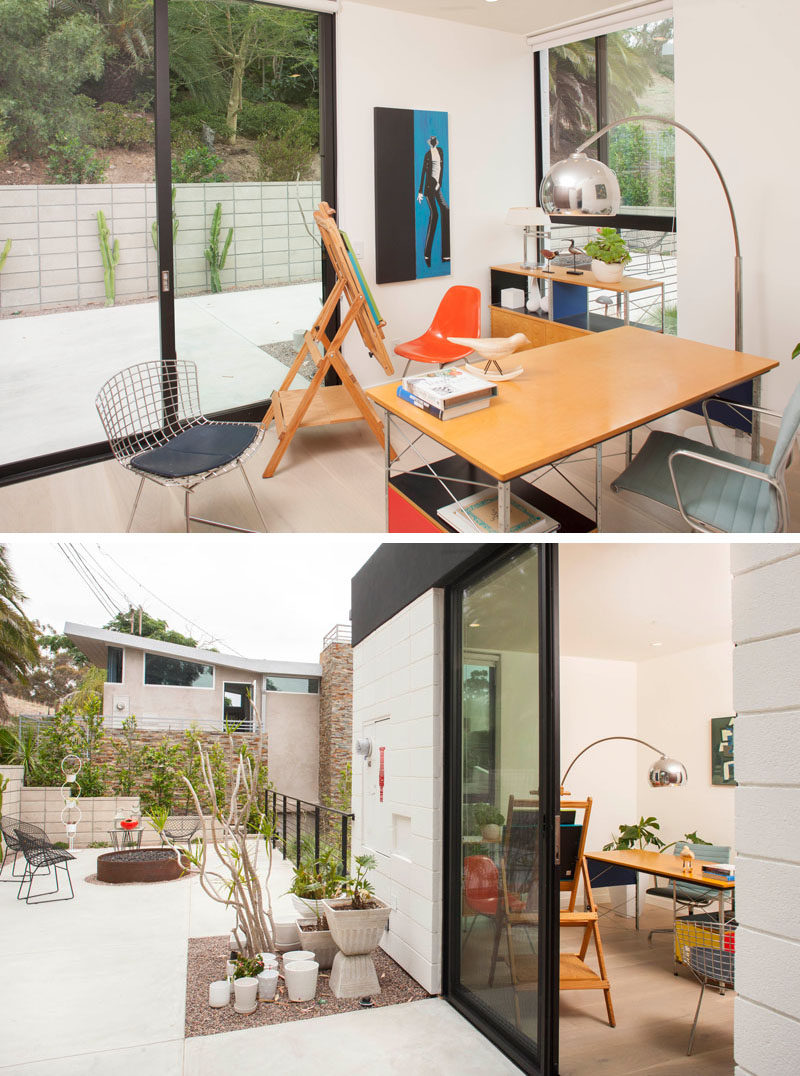
Photography by Paul Body
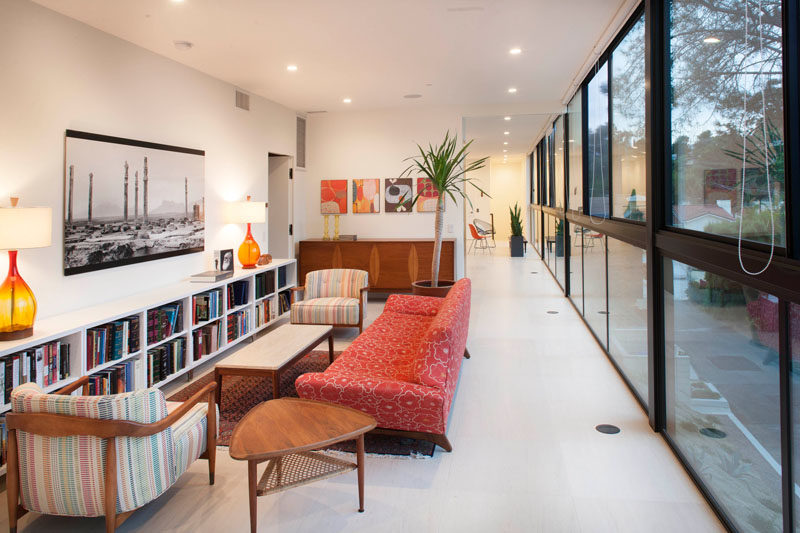
Photography by Paul Body
In the bedroom, the dark bed frame and wooden cabinetry contrasts with the white wall and light wood floor.
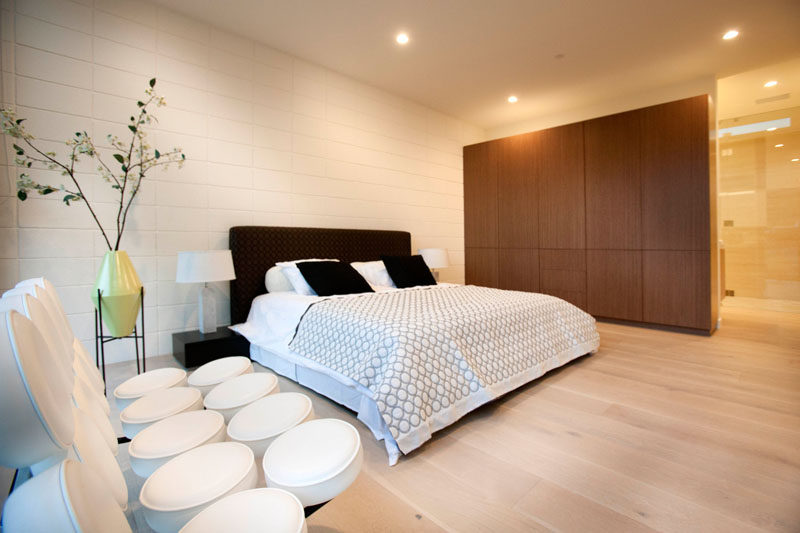
Photography by Paul Body
In the bathroom, a large glass enclosed shower stall is home to two separate showers.
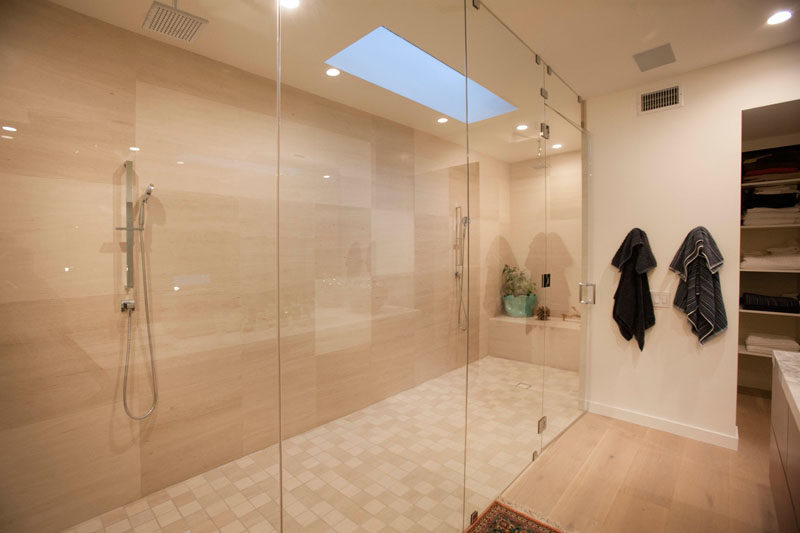
Photography by Paul Body
The home also has a roof top deck with a lounge and dining area.
