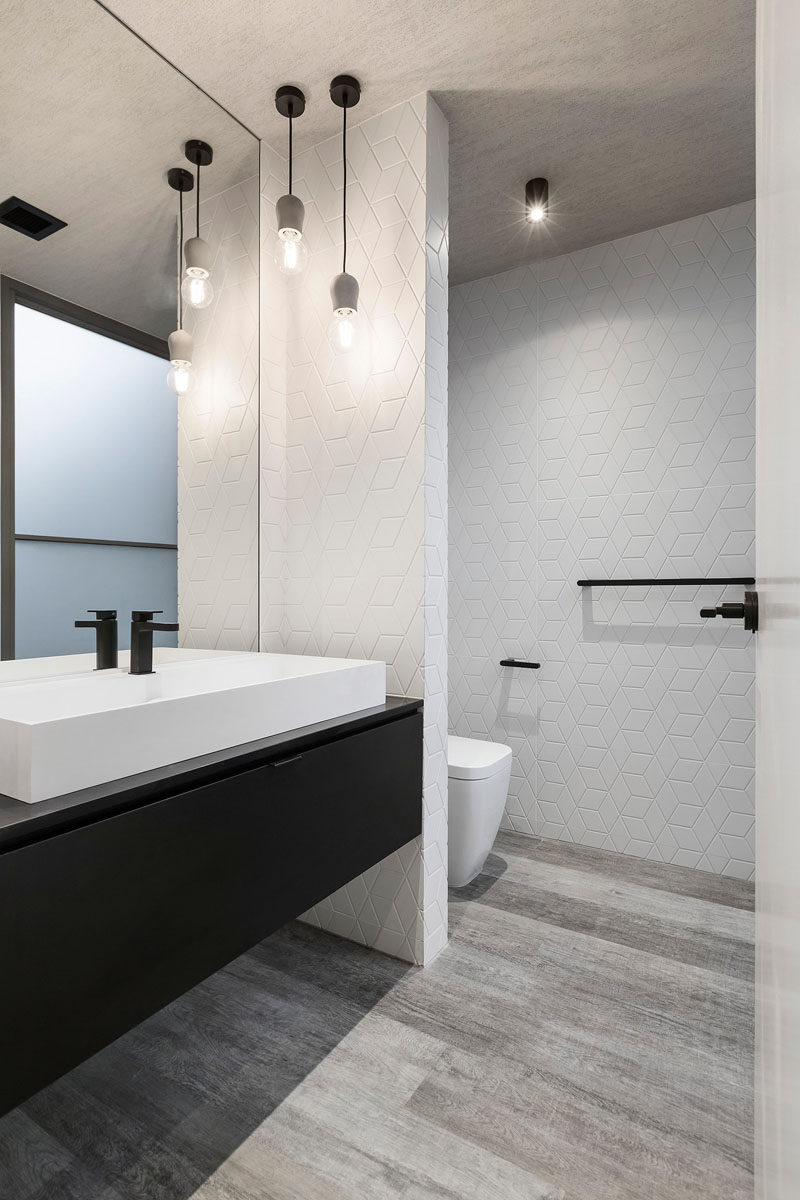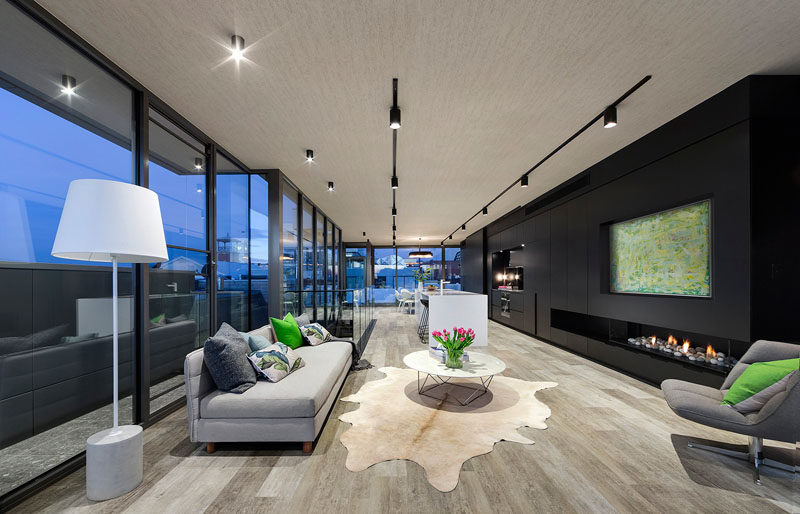Photography by John Wheatly | UA Creative
What was once an old warehouse in Melbourne, Australia, has been transformed into a contemporary, light-filled home by LSA Architects.
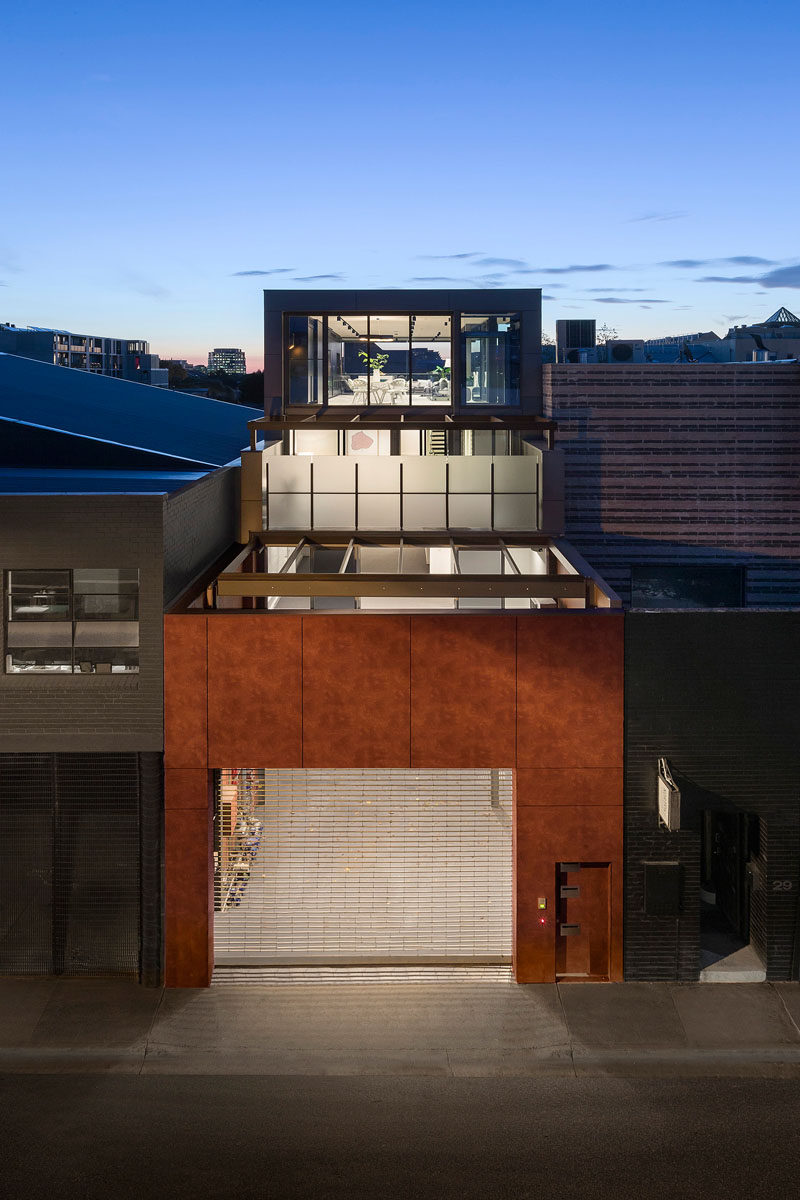
Photography by John Wheatly | UA Creative
The home has a top floor full of glass.
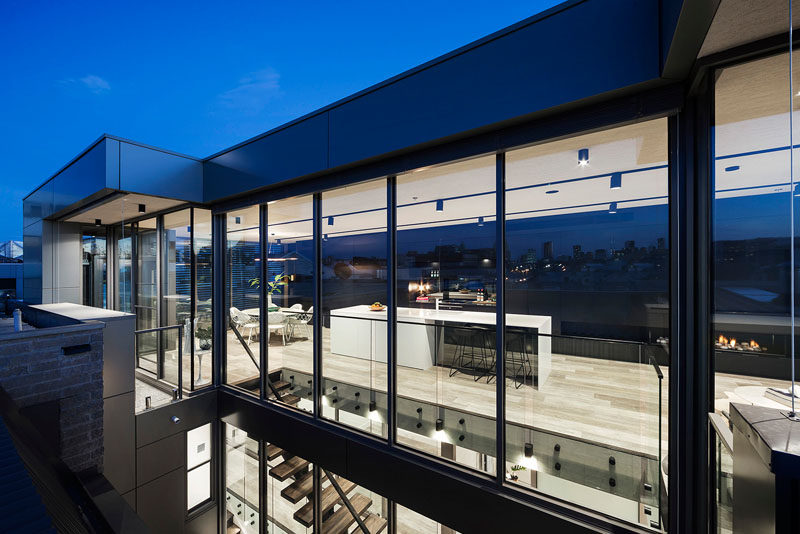
Photography by John Wheatly | UA Creative
At one end of the top floor is a balcony with views of the neighborhood, and a living room with fireplace.
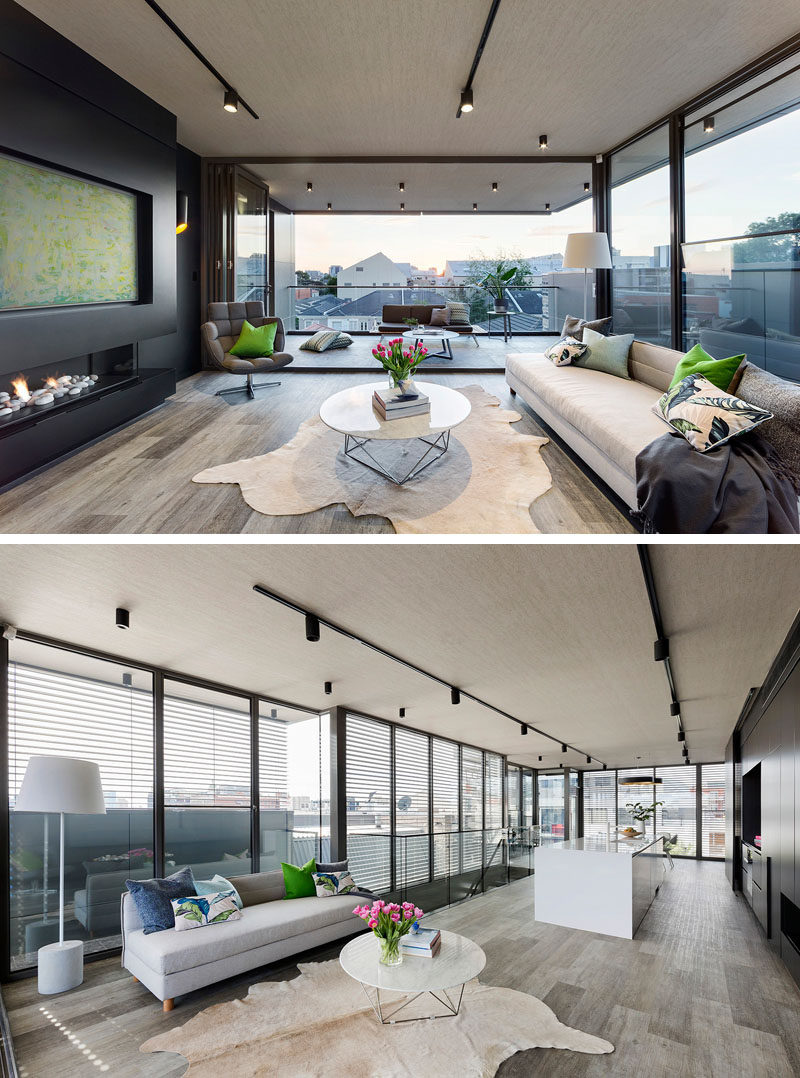
Photography by John Wheatly | UA Creative
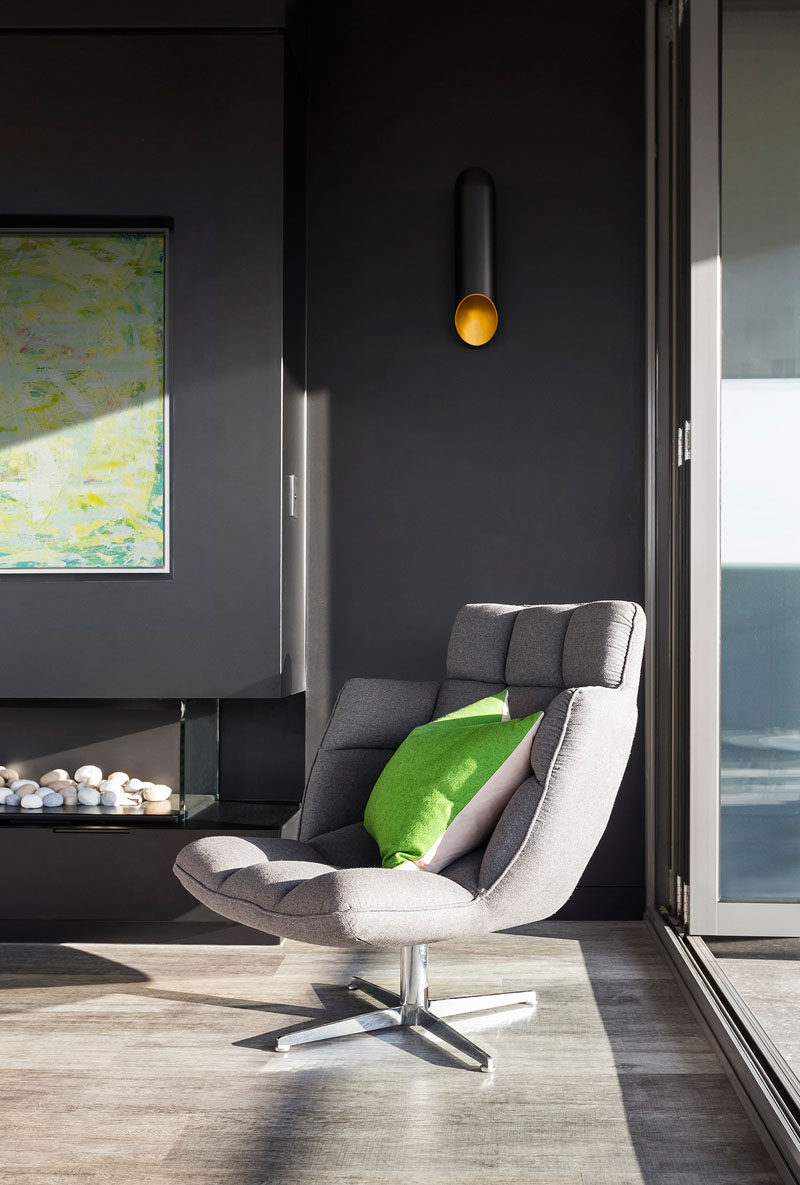
Photography by John Wheatly | UA Creative
Next to the living room is the kitchen with a long white island contrasting the black wall of cabinetry.
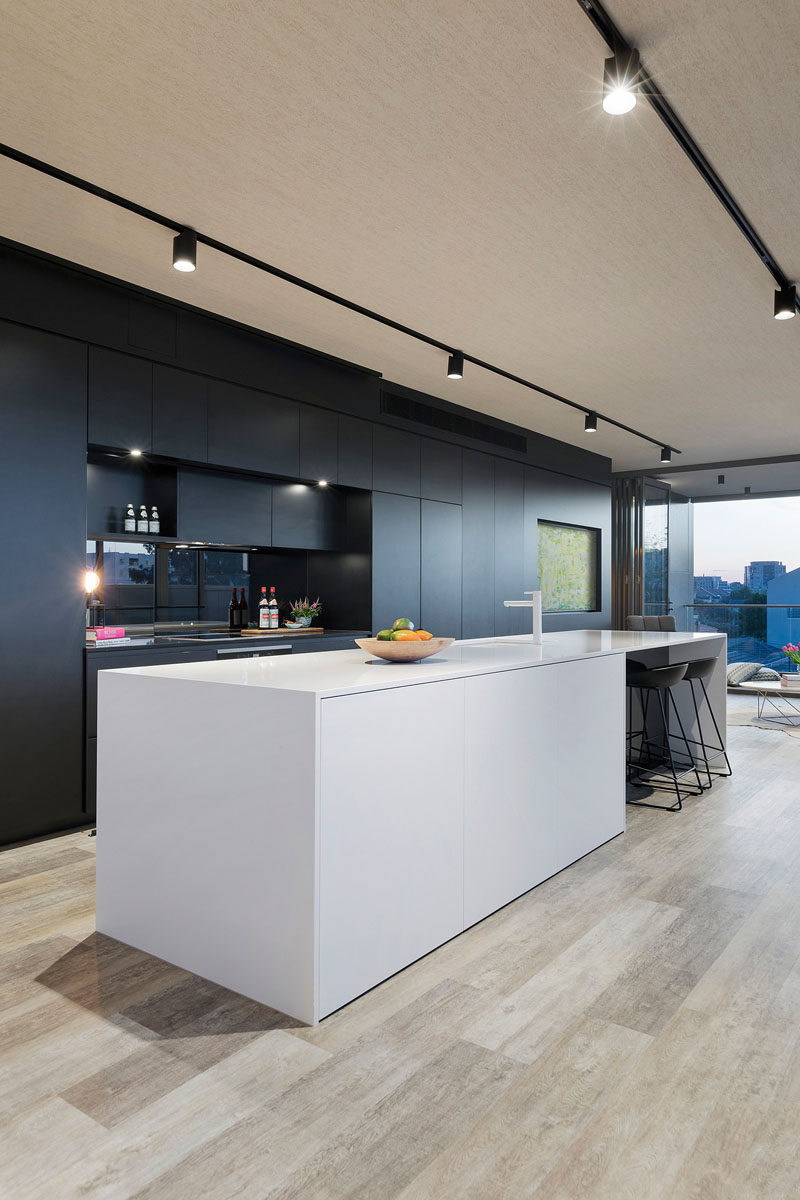
Photography by John Wheatly | UA Creative
The long black wall of cabinetry runs the entire length of the top floor, from the living room to the kitchen to the dining room.
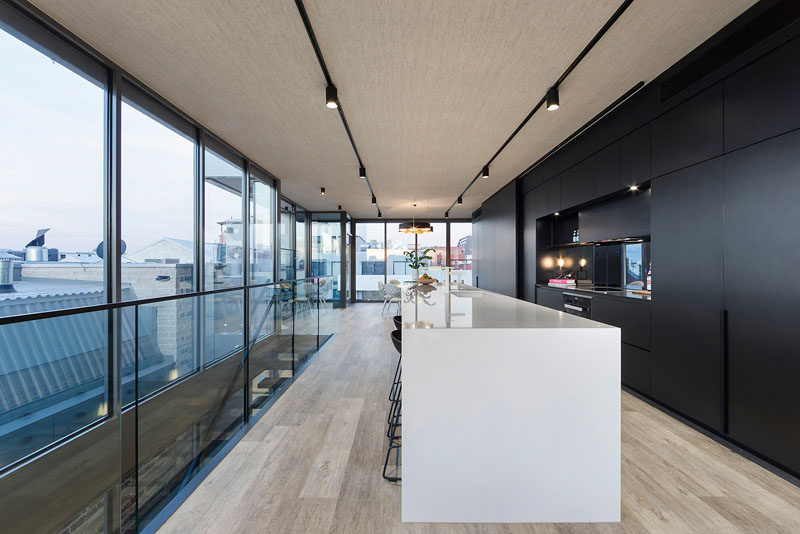
Photography by John Wheatly | UA Creative
The white dining table matches the white kitchen island, and the black and gold pendant light matches the black and gold sconce on the wall.
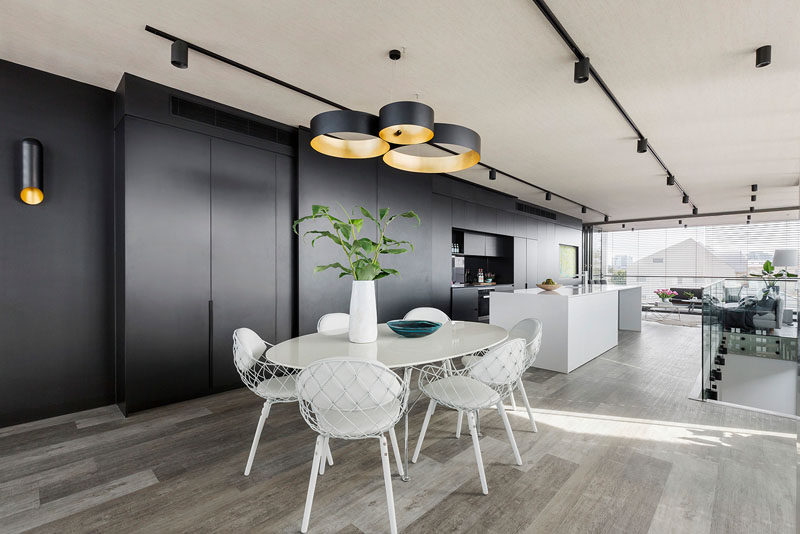
Photography by John Wheatly | UA Creative
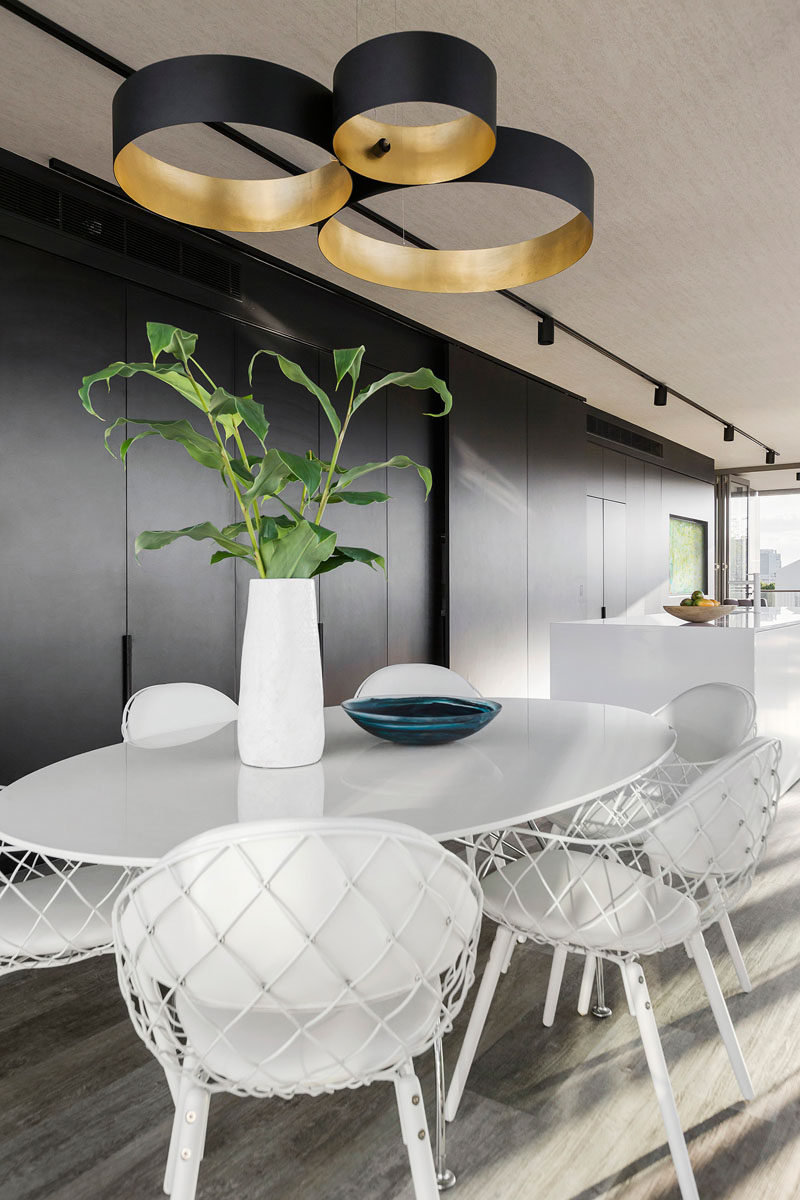
Photography by John Wheatly | UA Creative
One of the key features that the black wall of cabinetry has, is a sliding panel that can cover part of the kitchen up when you don’t want it on display.
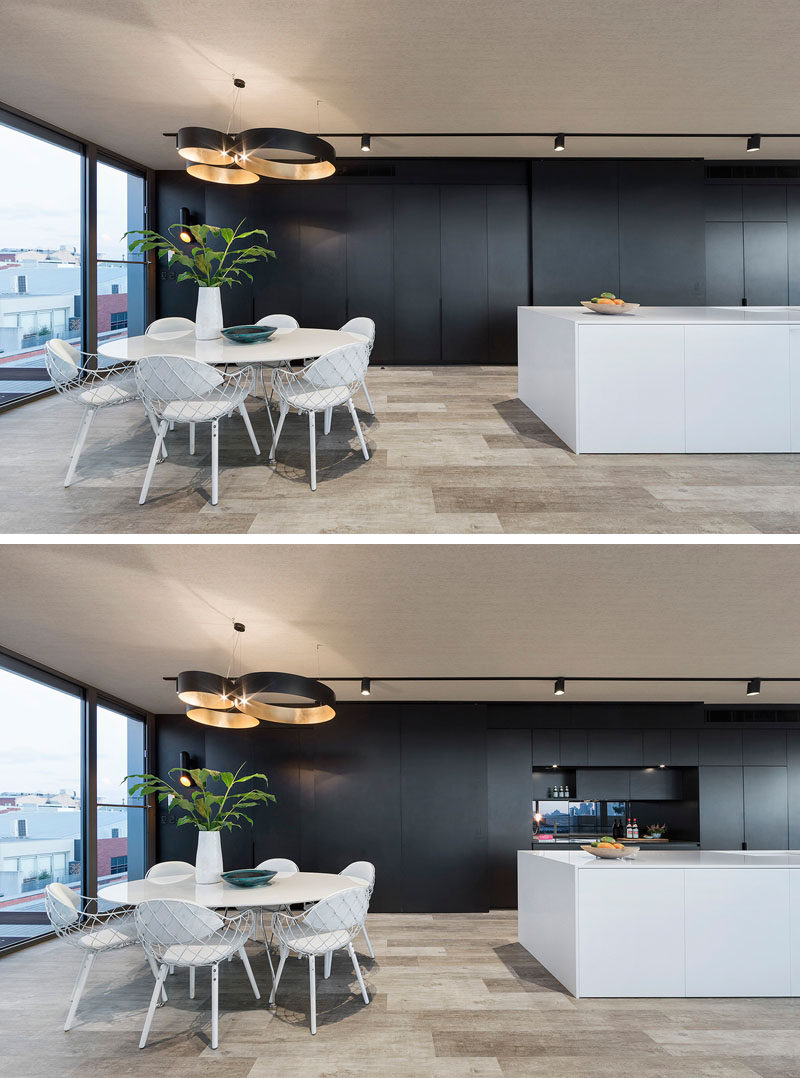
Photography by John Wheatly | UA Creative
Black steel and dark wood stairs lead you to the lower levels of the home.
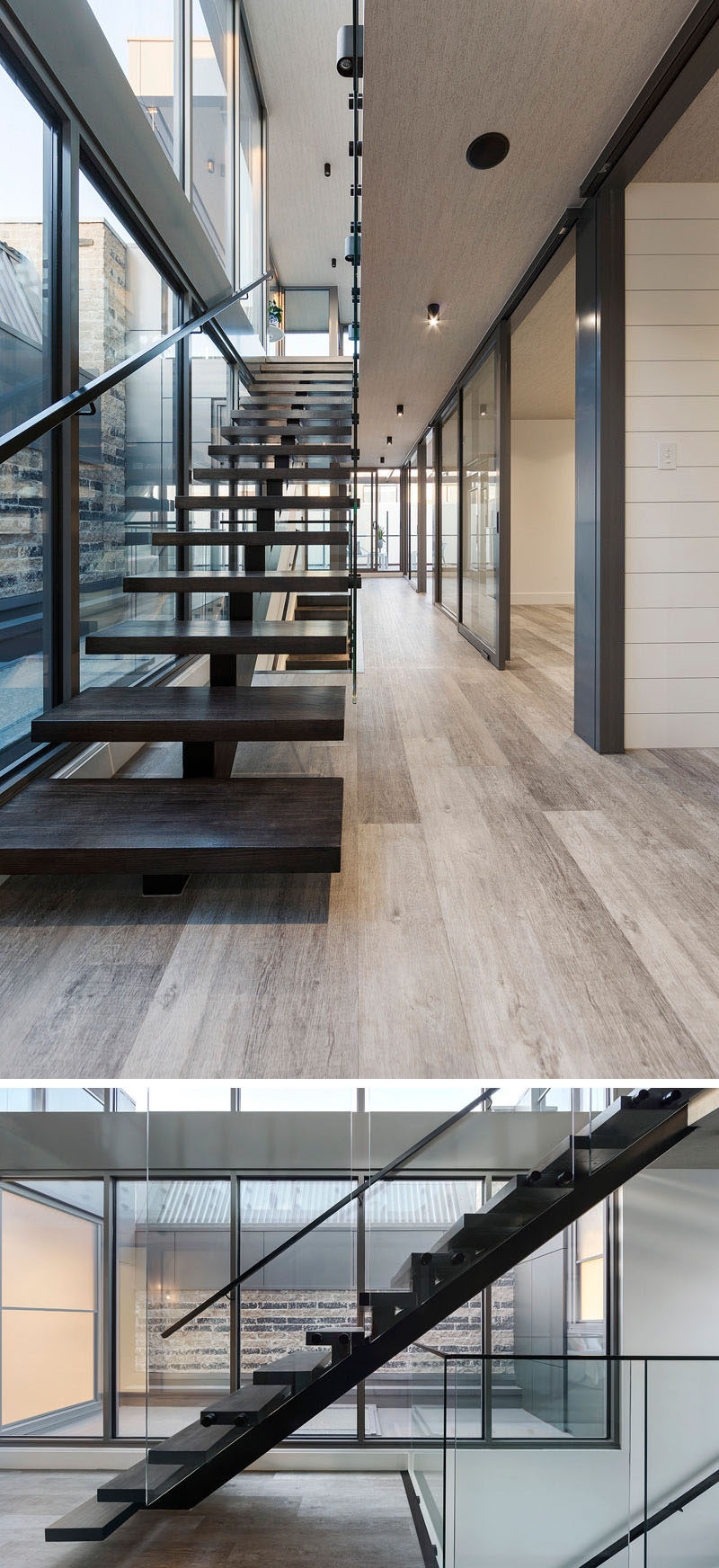
Photography by John Wheatly | UA Creative
Here’s a look at one of the bedrooms, glass walls allow plenty of light into the room, and there’s a small private balcony to the side.
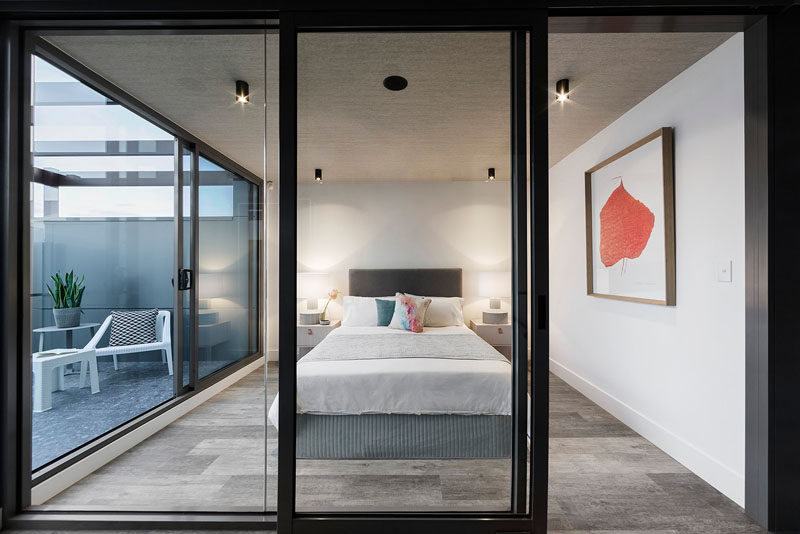
Photography by John Wheatly | UA Creative
And here’s a look at a few of the bathrooms that the home has.
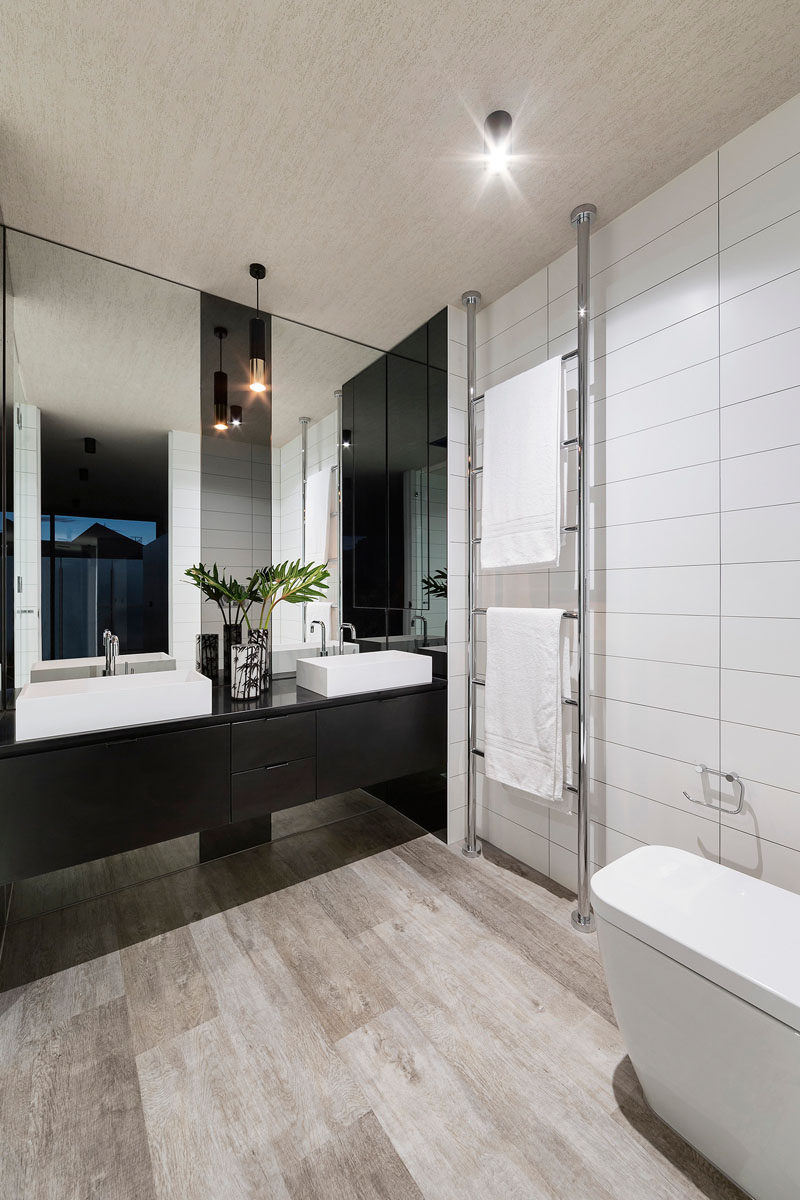
Photography by John Wheatly | UA Creative
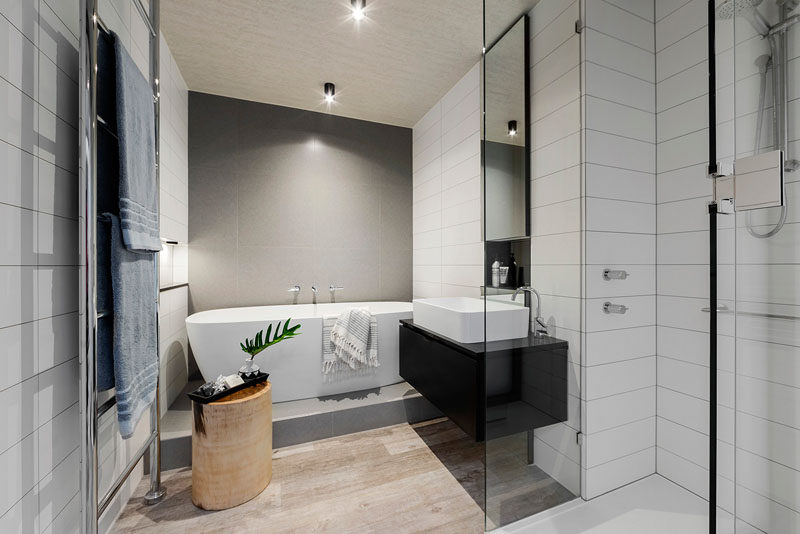
Photography by John Wheatly | UA Creative
