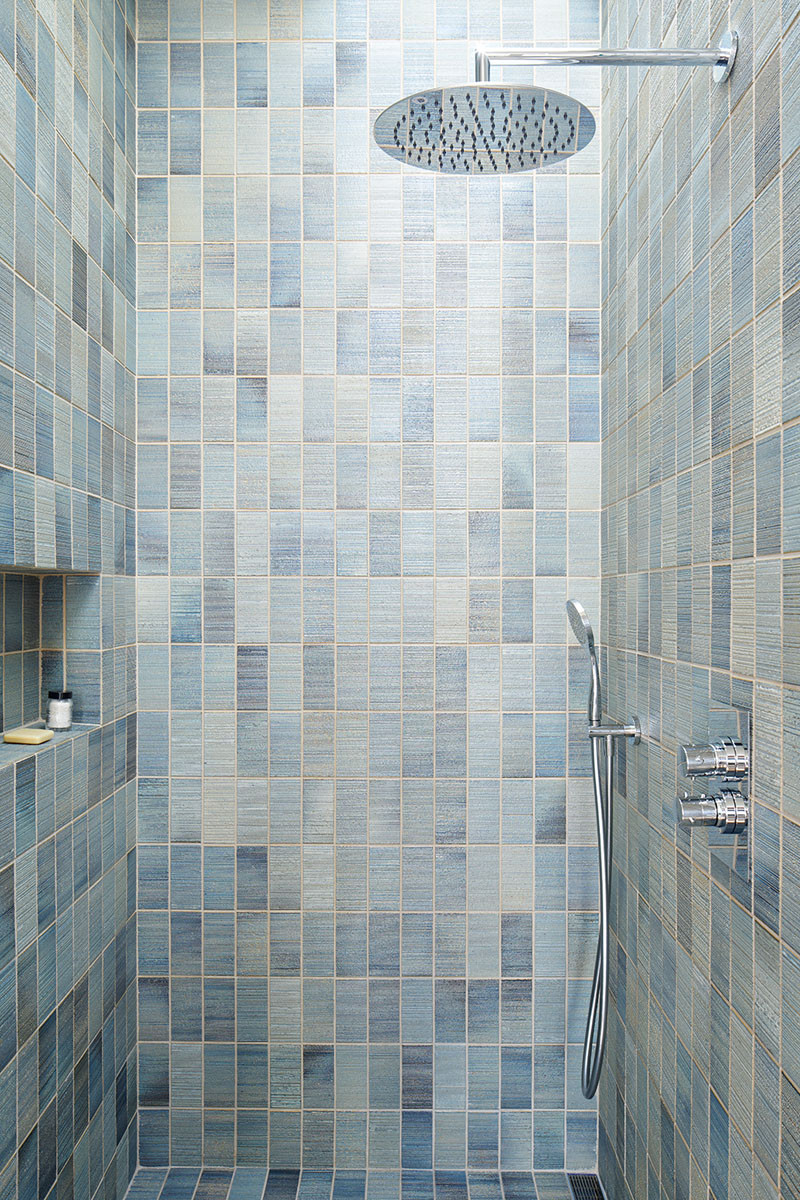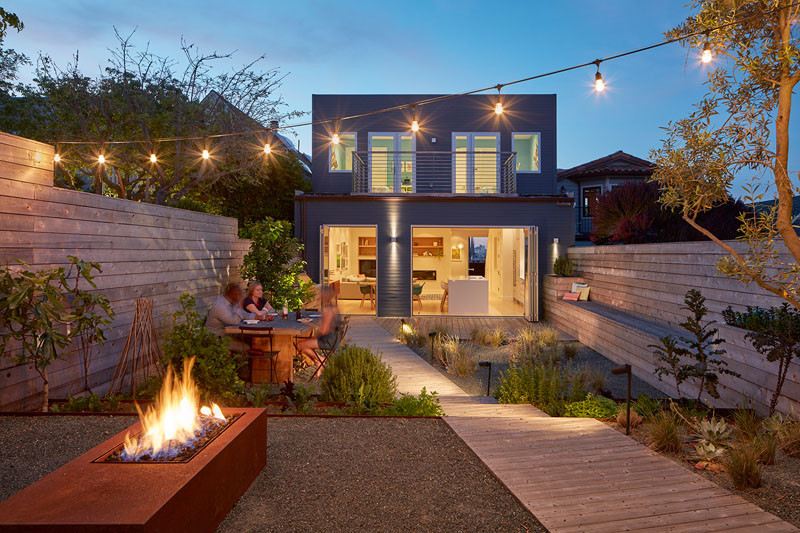Photography by Bruce Damonte
“Give us an urban oasis, something minimal and modern but warm with a seamless flow from inside to out”, that was the mandate from the clients, a family of four, to the architect, for this San Francisco home remodel.
The existing house did not have a usable top floor, so YAMAMAR Design Architects added a third story, freeing up the main floor for open plan living, dining and entertaining. There’s also an in-law unit tucked away above the garage.
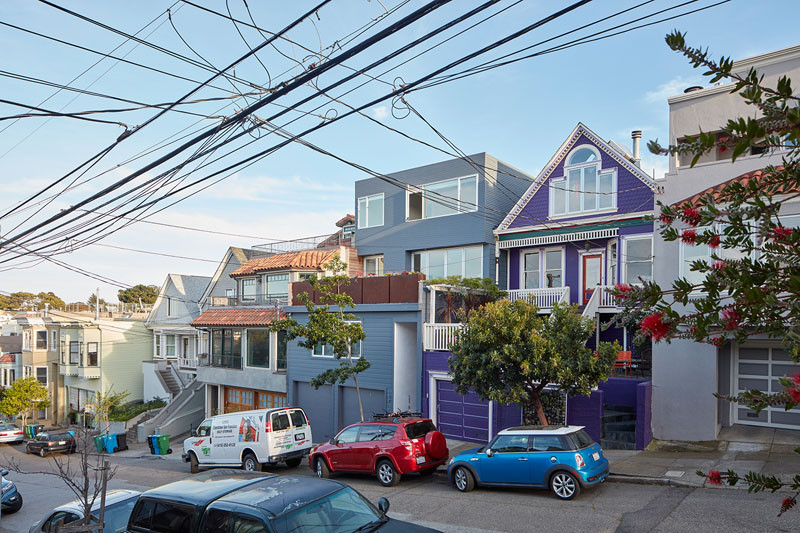
Photography by Bruce Damonte
YAMAMAR Design Architects worked together with landscape design firm Terremoto, to design the backyard.
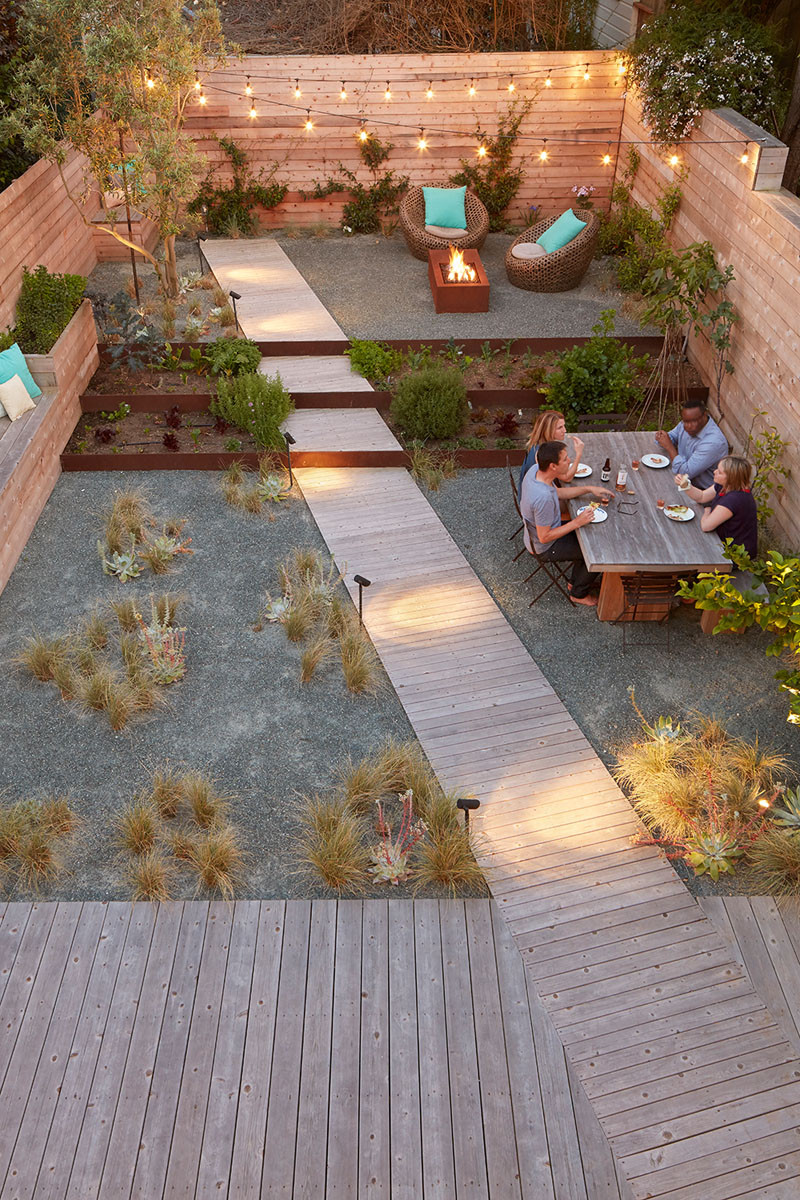
Photography by Bruce Damonte
The fully landscaped backyard has had the space split up into various sections, like dining, socialising, and resting.
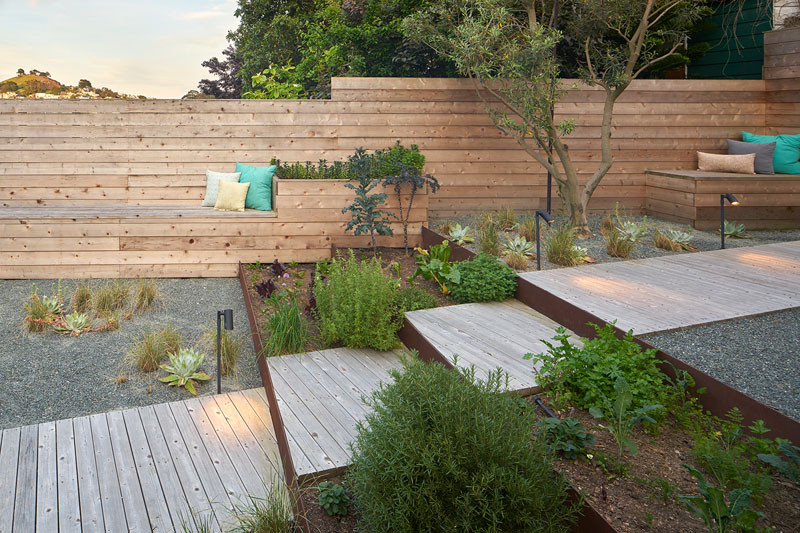
Photography by Bruce Damonte
Along one side of the backyard, is a wood bench, that almost runs the entire length of the space.
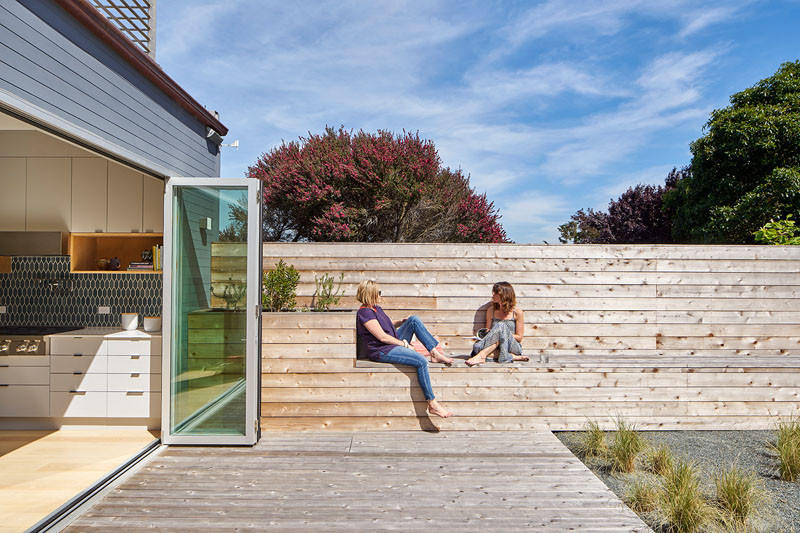
Photography by Bruce Damonte
The bench leads you directly into the kitchen.
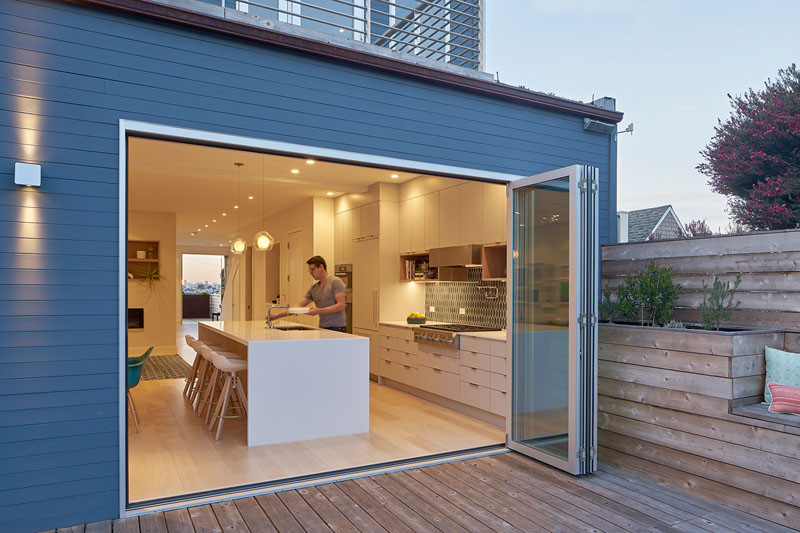
Photography by Bruce Damonte
Folding doors open directly onto the backyard, essentially extending the kitchen area, especially with access to the BBQ.
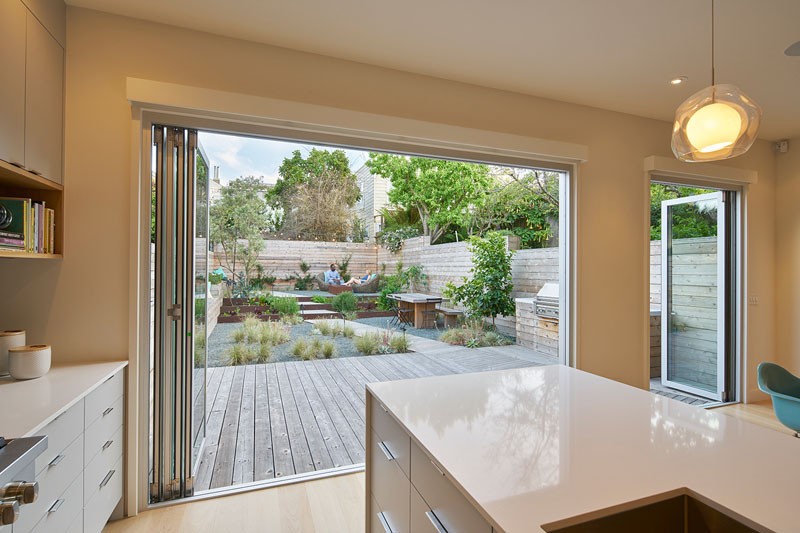
Photography by Bruce Damonte
The diagonal path in the backyard lines up perfectly with the door to the inside.
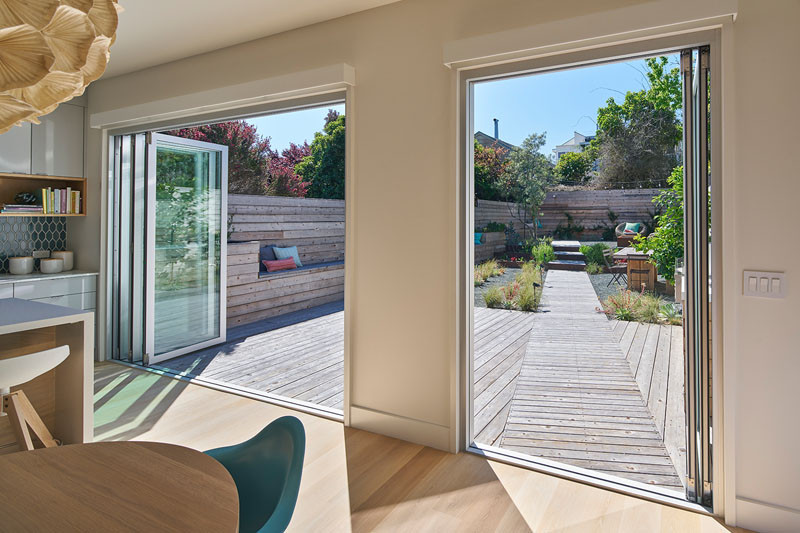
Photography by Bruce Damonte
Here’s a look at the LaCantina® folding doors.
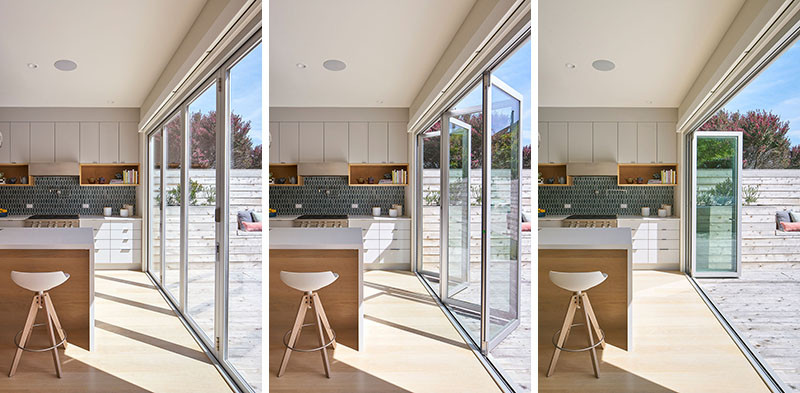
Photography by Bruce Damonte
In the kitchen, blue tiles add some color to the white and wood kitchen palette.
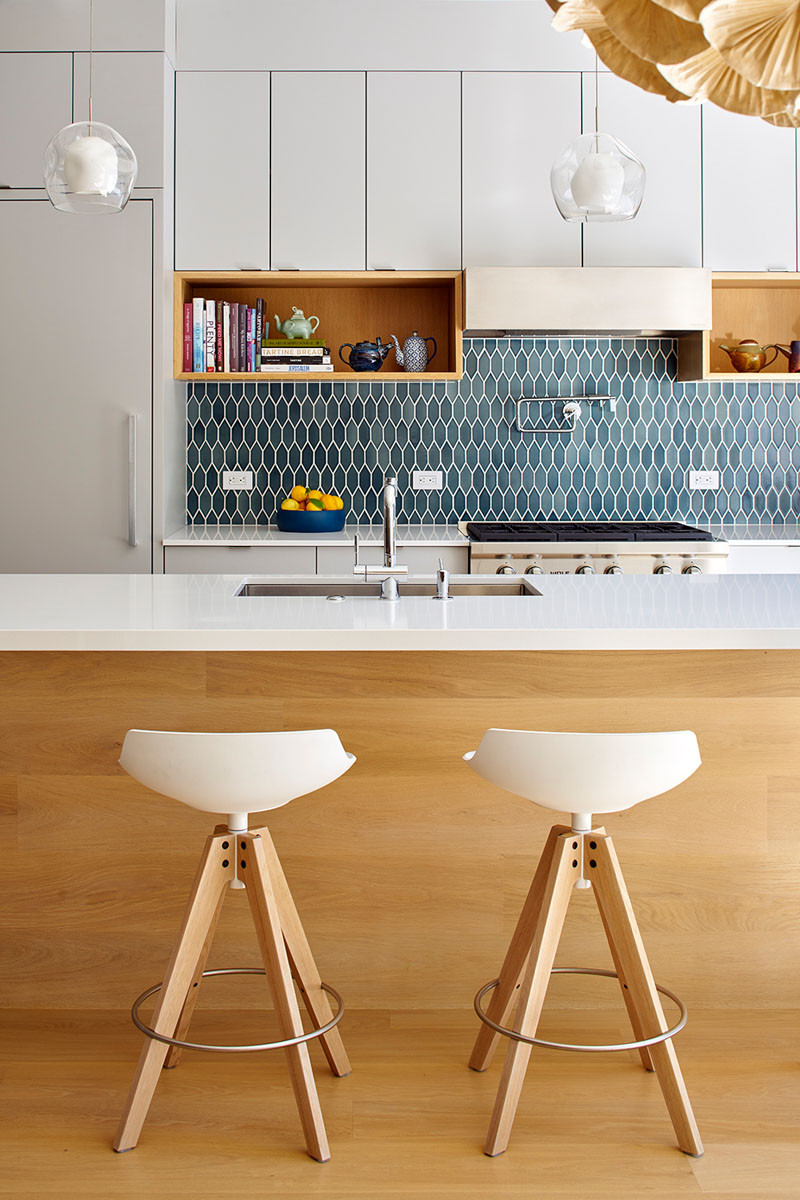
Photography by Bruce Damonte
Next to the kitchen is a circular dining table and chairs, with a large sculptural pendant light.
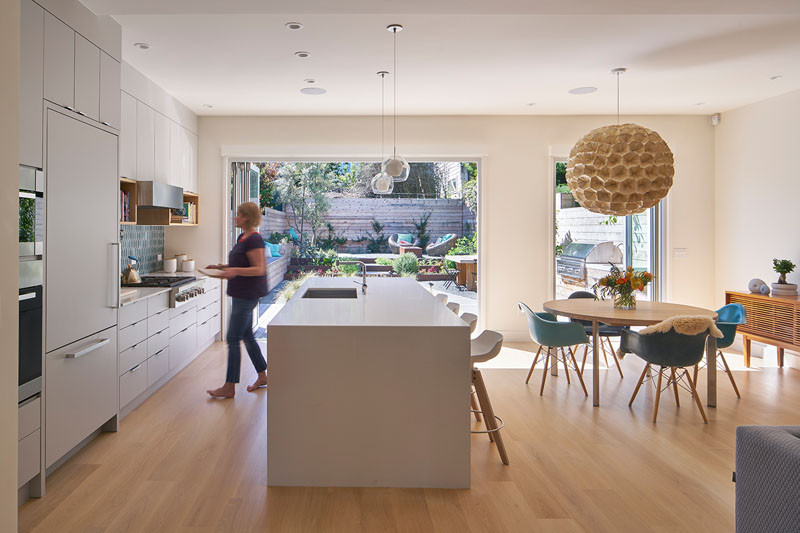
Photography by Bruce Damonte
From the front of the home, you can see through to the backyard.
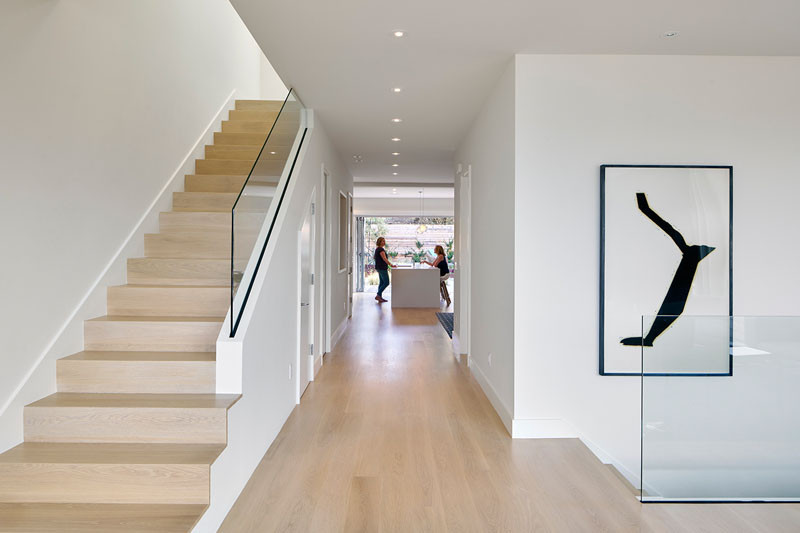
Photography by Bruce Damonte
Wood and white stairs lead you to the different levels of the home.
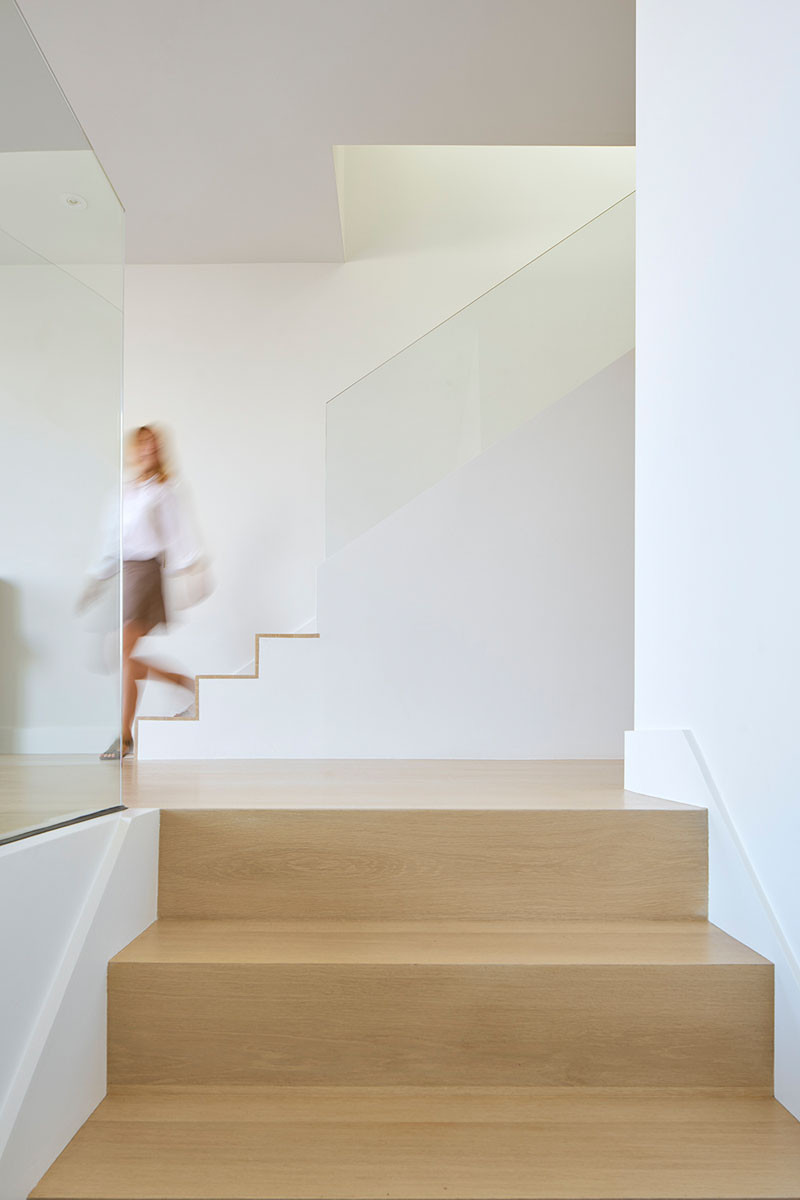
Photography by Bruce Damonte
The architects worked with Alison Damonte Design to complete the interior design of the home.
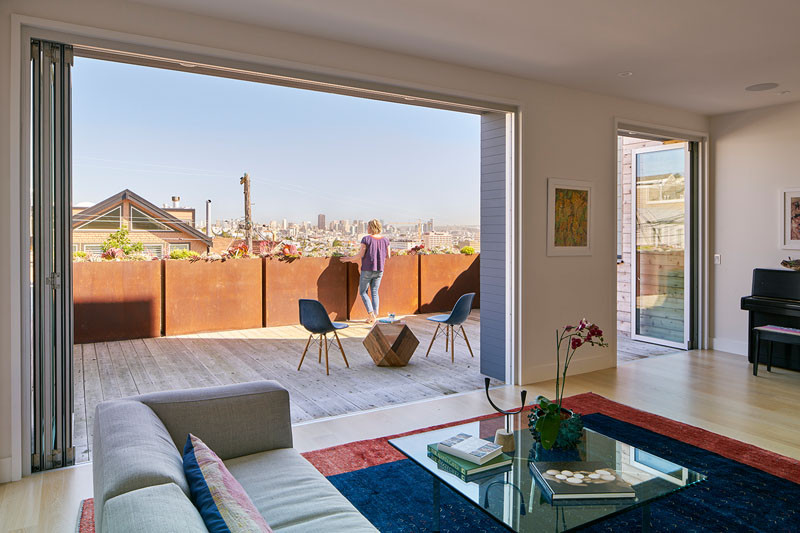
Photography by Bruce Damonte
Off the living area there’s a deck with views of downtown San Francisco.
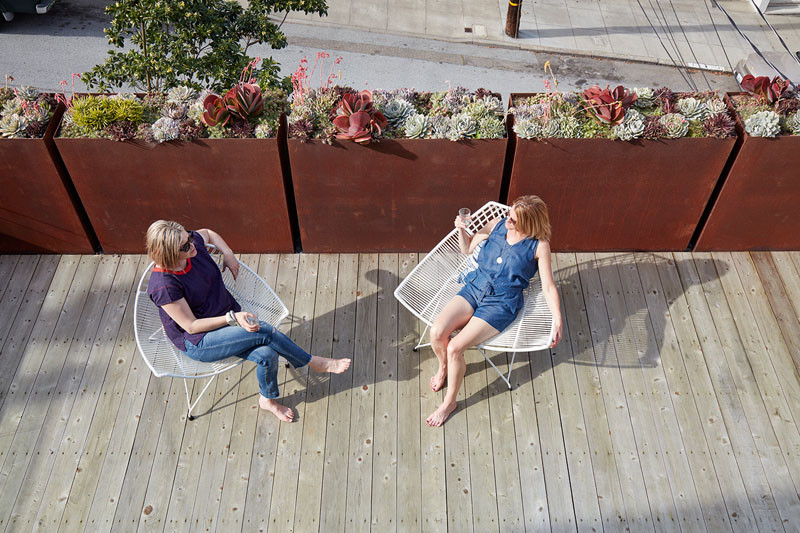
Photography by Bruce Damonte
Weathered steel planters line the deck and are filled with succulents.
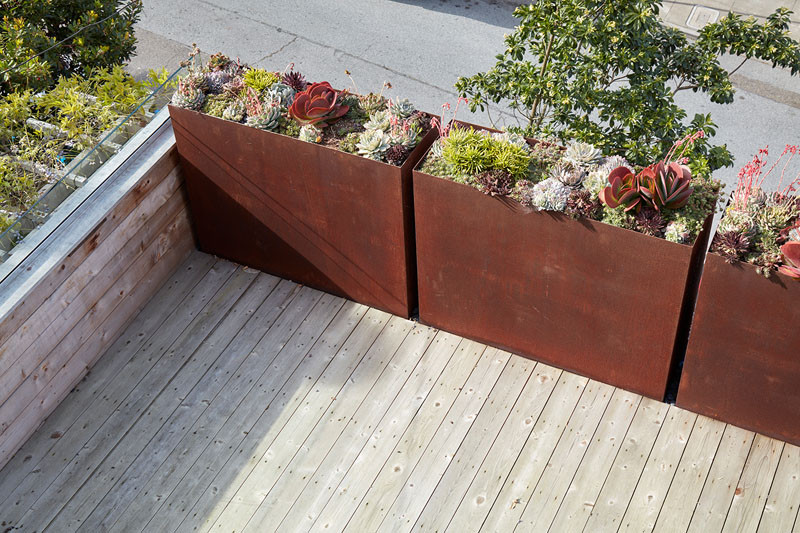
Photography by Bruce Damonte
Throughout the home, wide plank engineered white oak floors have been installed.
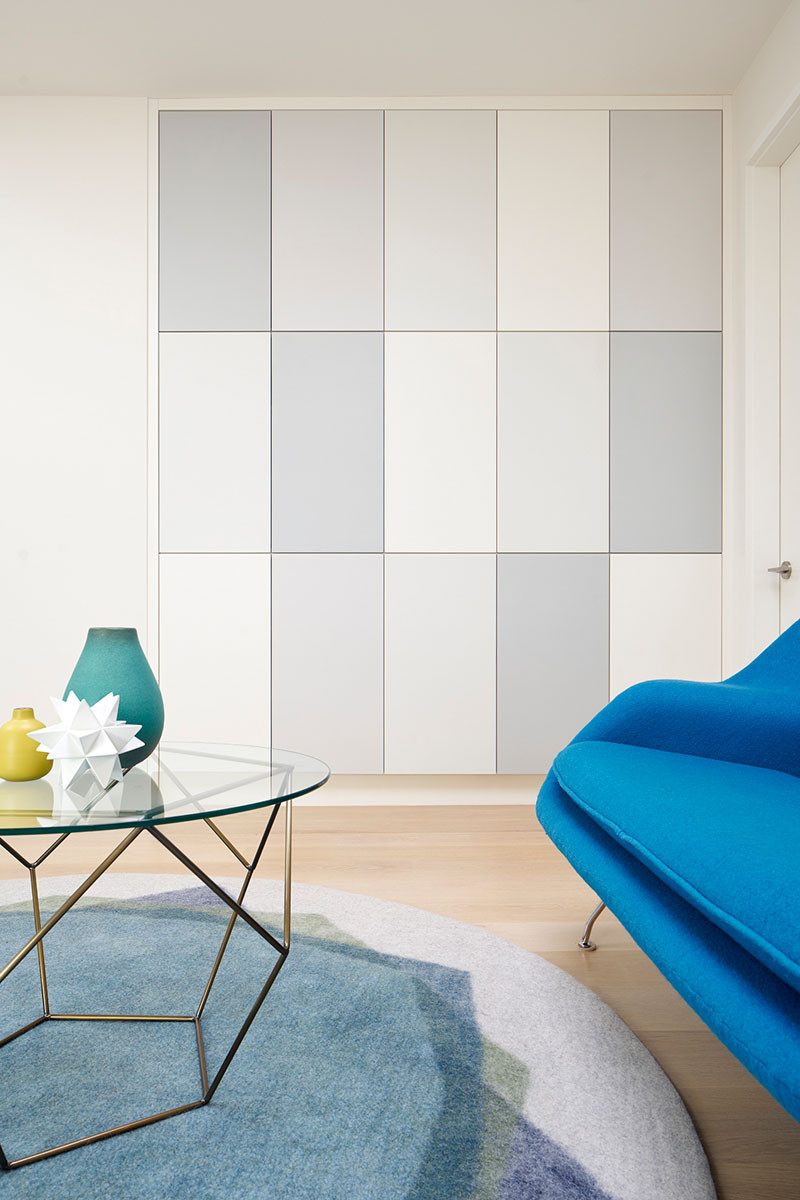
Photography by Bruce Damonte
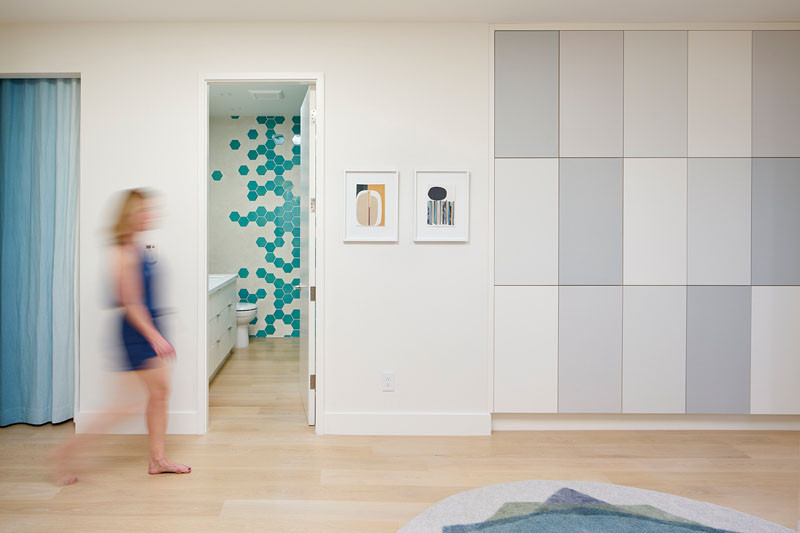
Photography by Bruce Damonte
Blue hexagon tiles add some color to this otherwise white bathroom.
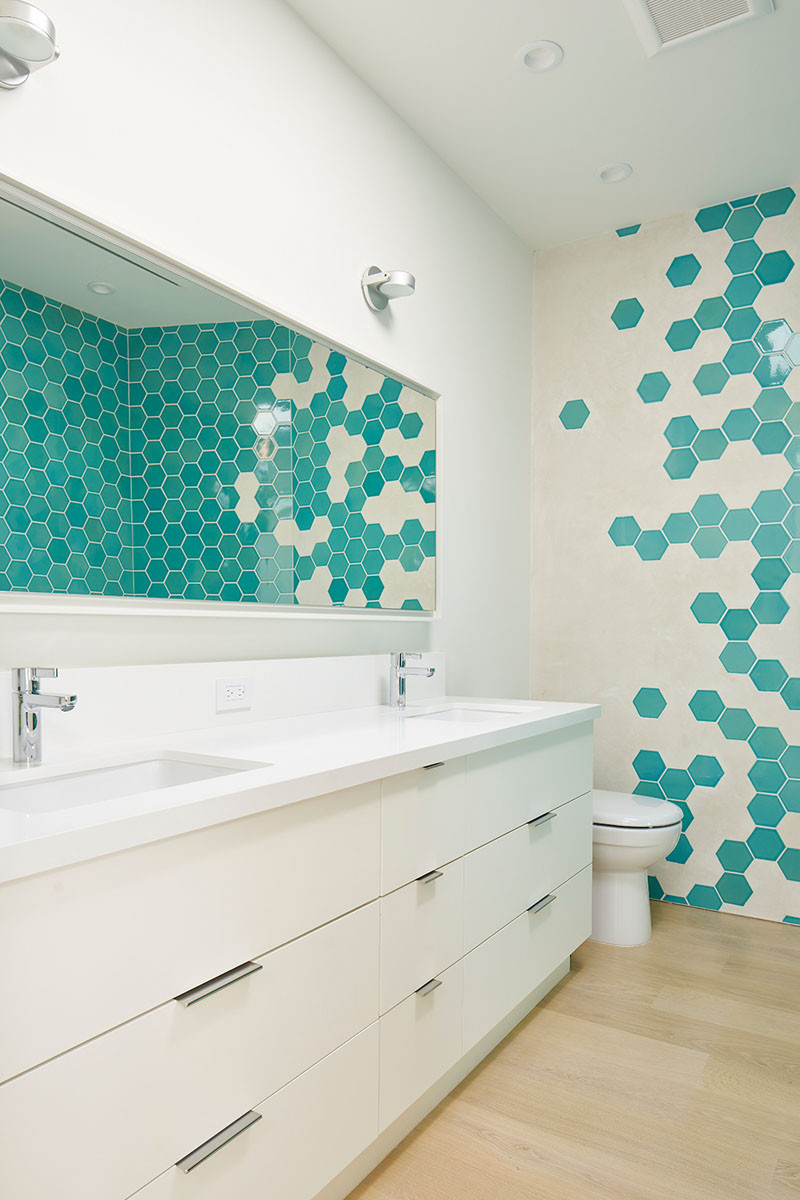
Photography by Bruce Damonte
The hexagon theme carries through to this bedroom, with the colorful hexagon shelves on the wall.
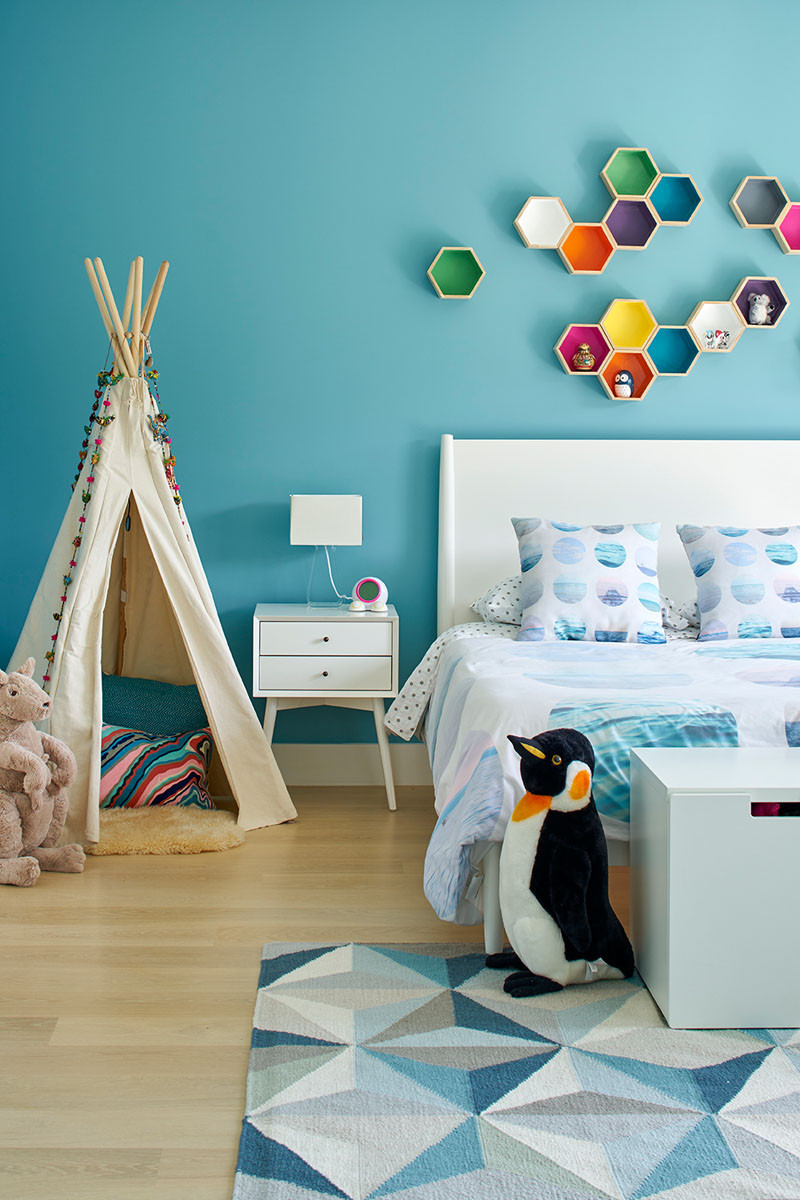
Photography by Bruce Damonte
In the second bathroom, dual sinks and dual mirrors have been included in the design,
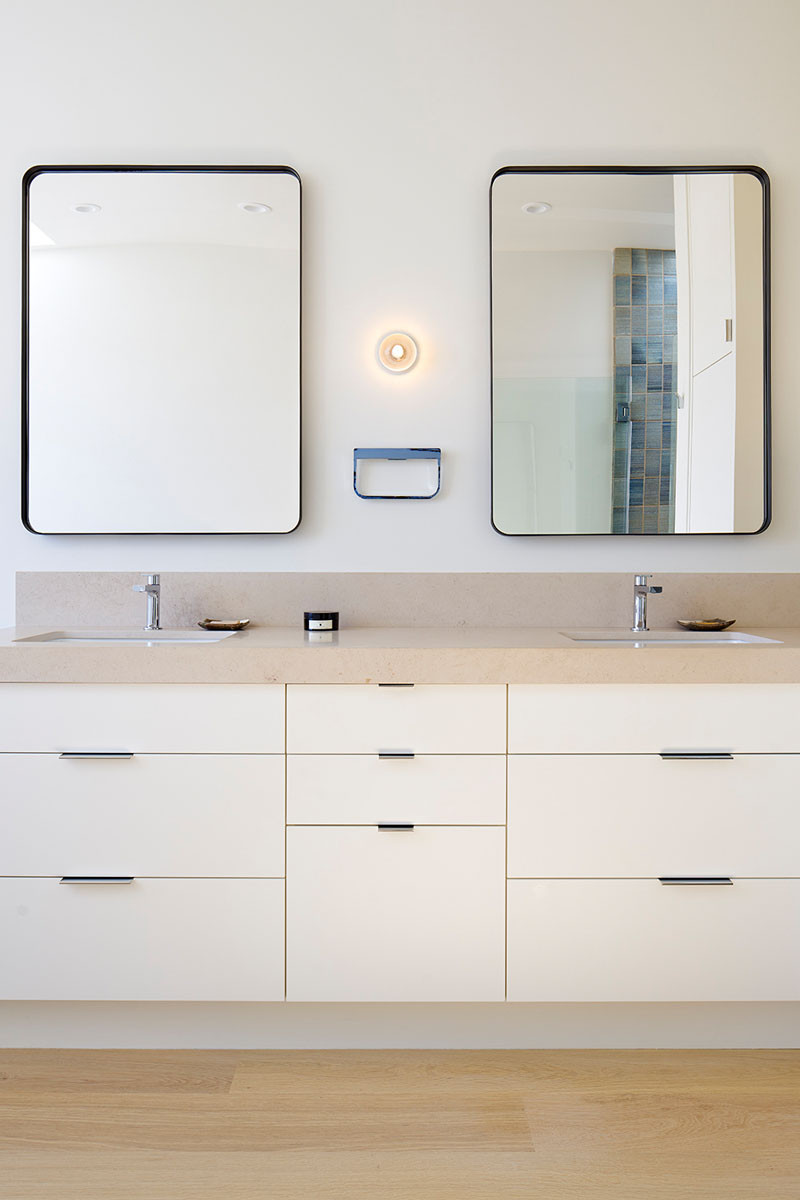
Photography by Bruce Damonte
The bath has been positioned to take advantage of the view.
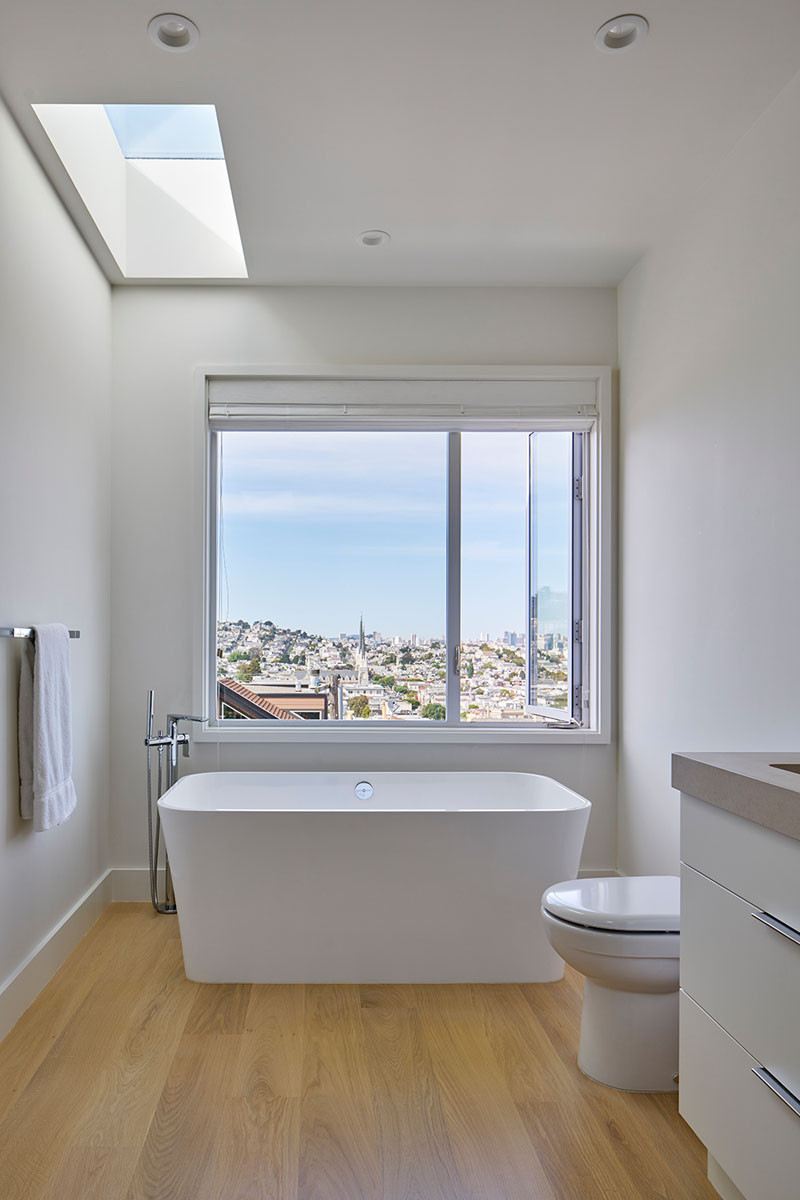
Photography by Bruce Damonte
At the other end of the bathroom. soft blue/grey tile covers the walls and floor of this shower.
