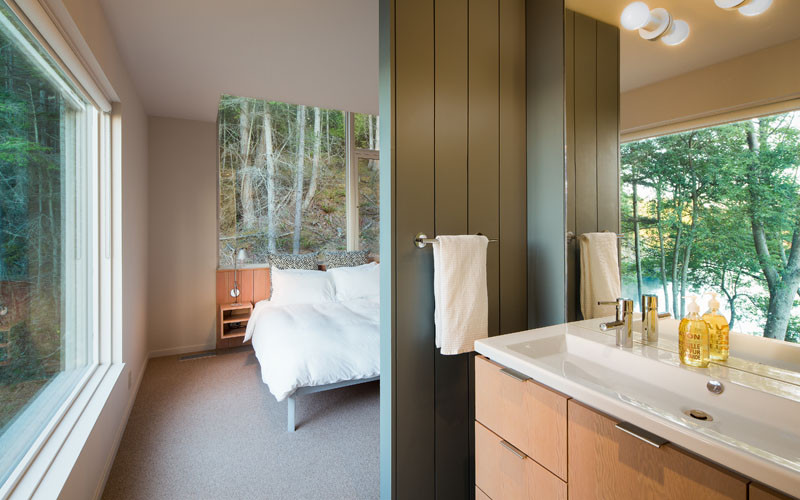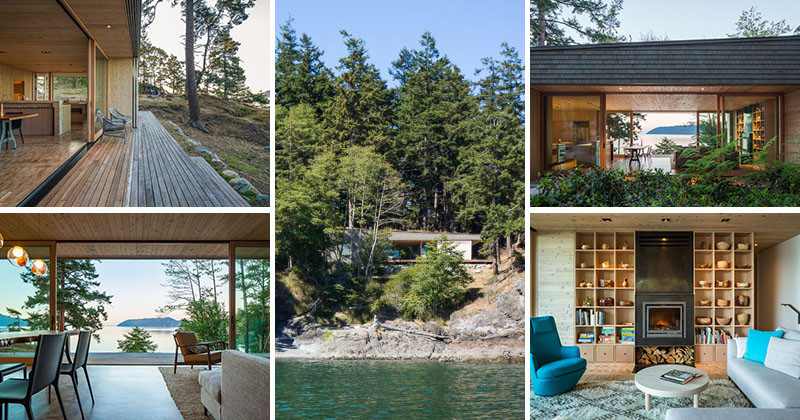Photography by Sean Airhart Photography
Heliotrope Architects were asked by their clients to design a home for themselves and their children, on one of the San Juan Islands in Washington State.
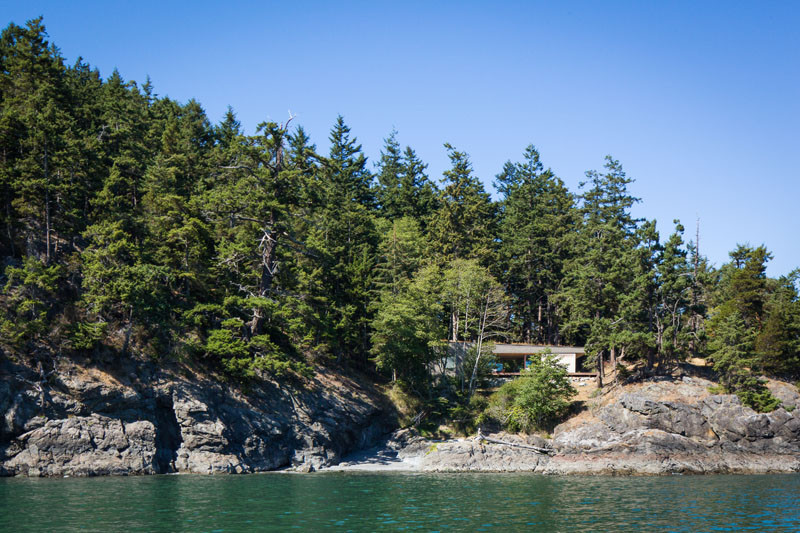
Photography by Sean Airhart Photography
The small home is covered in cedar shingles.
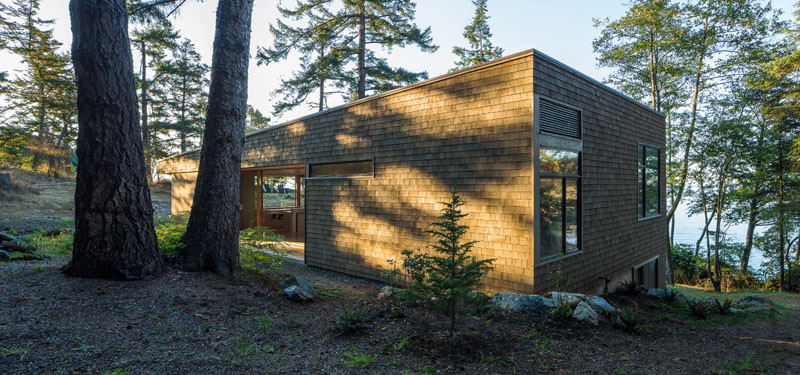
Photography by Sean Airhart Photography
A roof garden was installed in order to replace habitat lost to the footprint of the house.
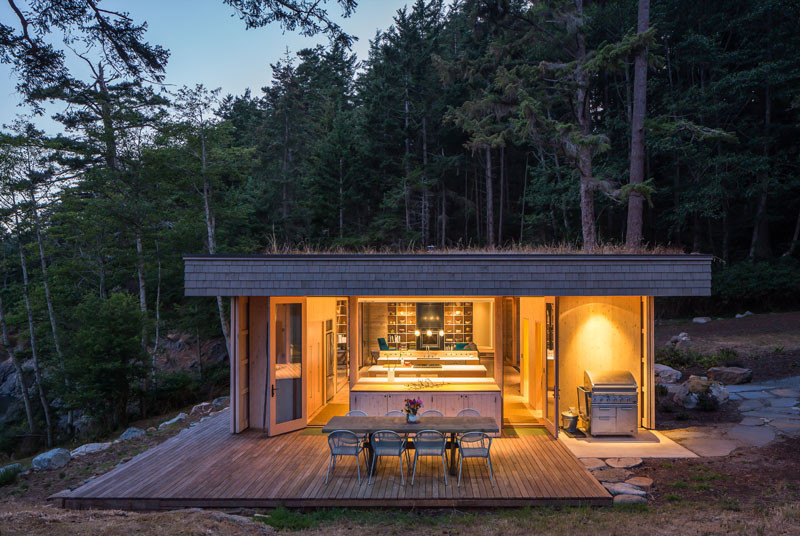
Photography by Sean Airhart Photography
The landscaping around the home was designed by Garden Artizan.
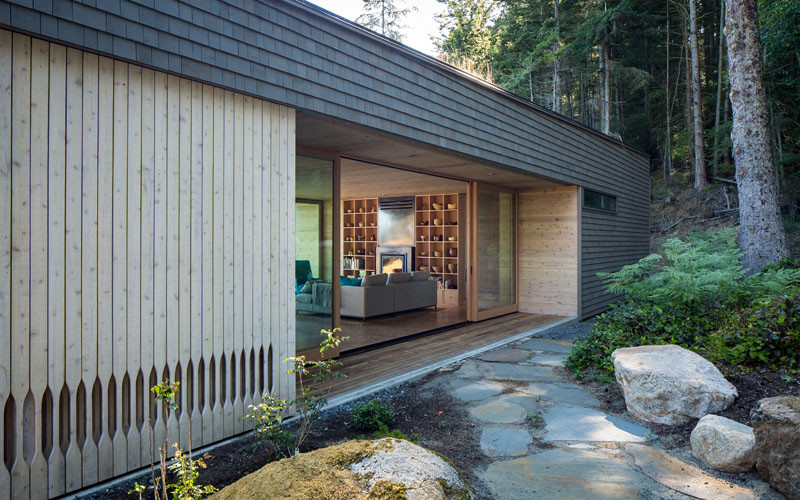
Photography by Sean Airhart Photography
The home has picture perfect views from the main living area.
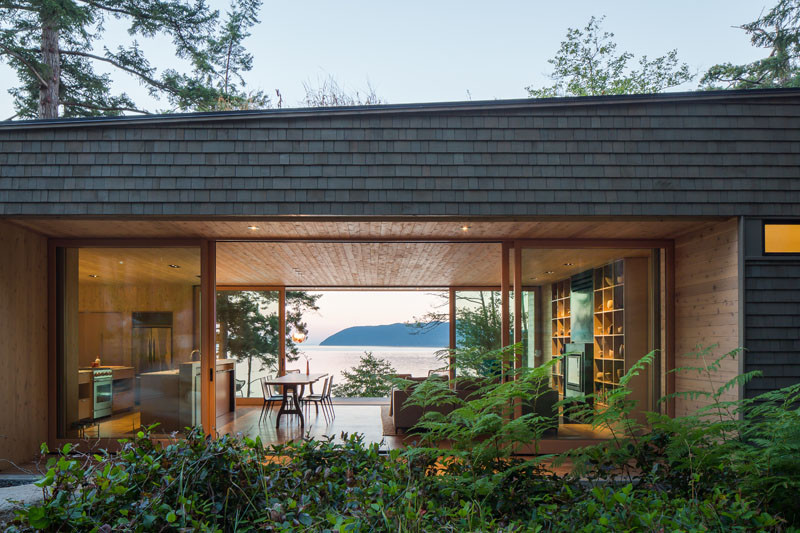
Photography by Sean Airhart Photography
It was designed with retractable wall panels, that can be opened up completely to the outdoors when the weather is nice, allowing the owners to fully interact with the surrounding landscape.
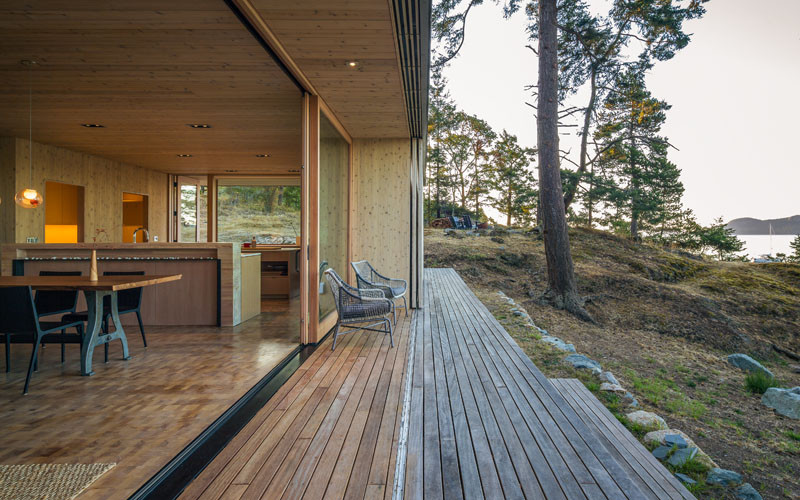
Photography by Sean Airhart Photography
The main living area, is an open space with a kitchen, dining and living room.
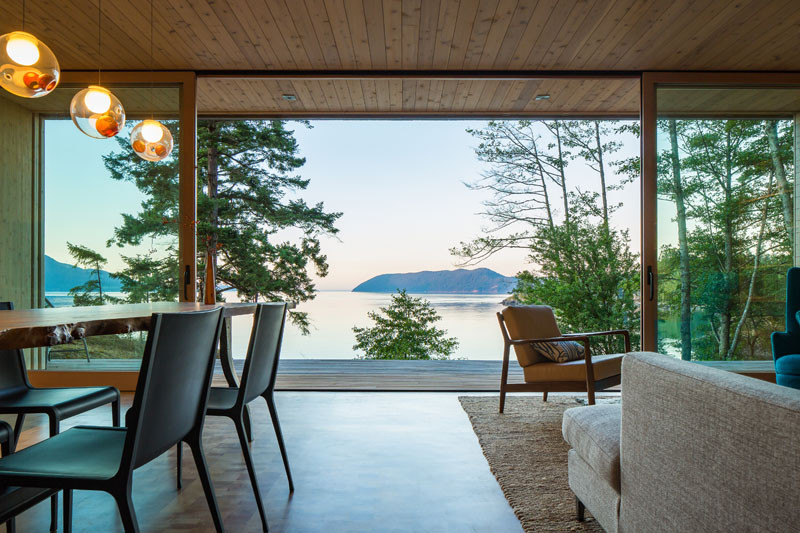
Photography by Sean Airhart Photography
The living room has a fireplace, flanked by built-in shelving and storage.
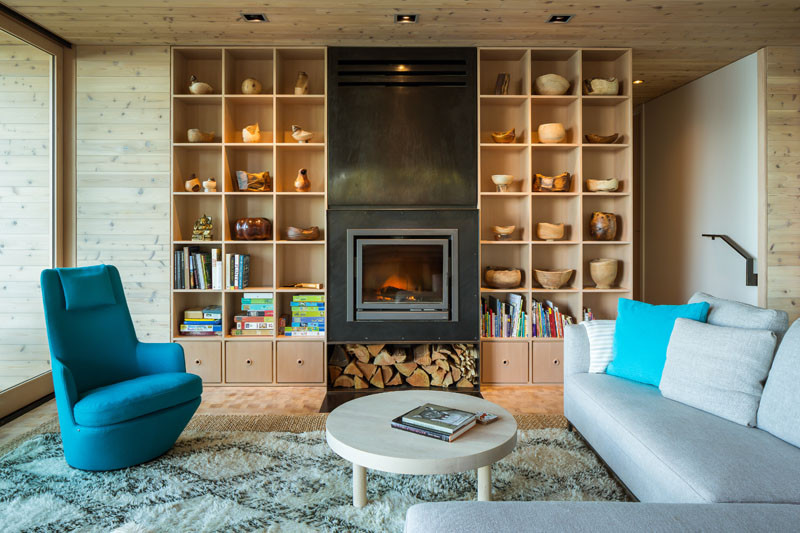
Photography by Sean Airhart Photography
Here, you can see the large glass sliding doors.
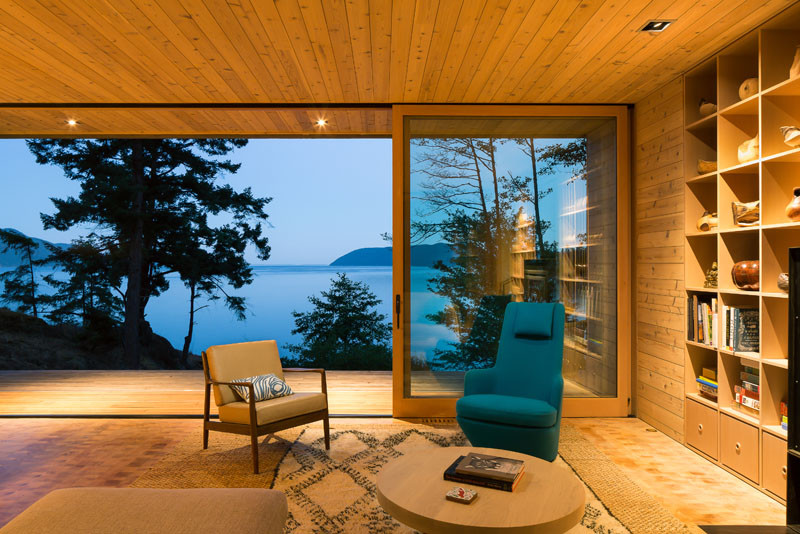
Photography by Sean Airhart Photography
The house also has two bedrooms and a bunk room for the kids.
