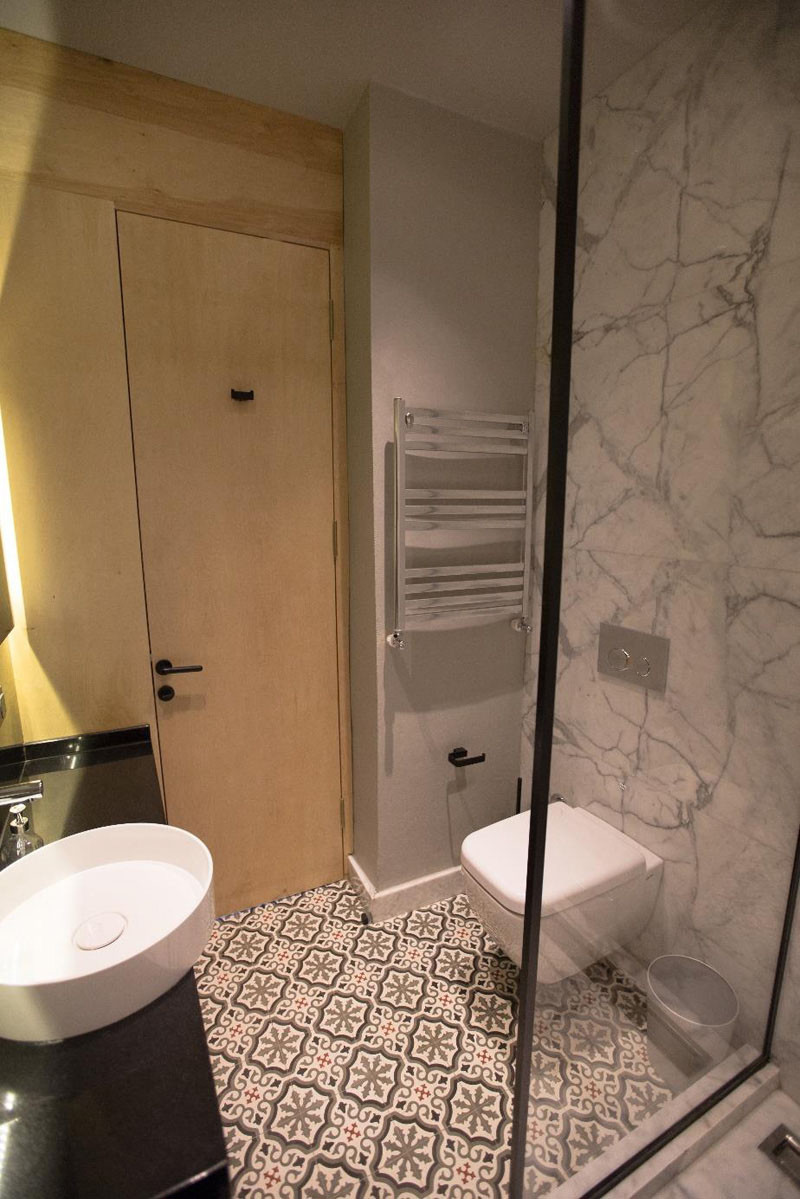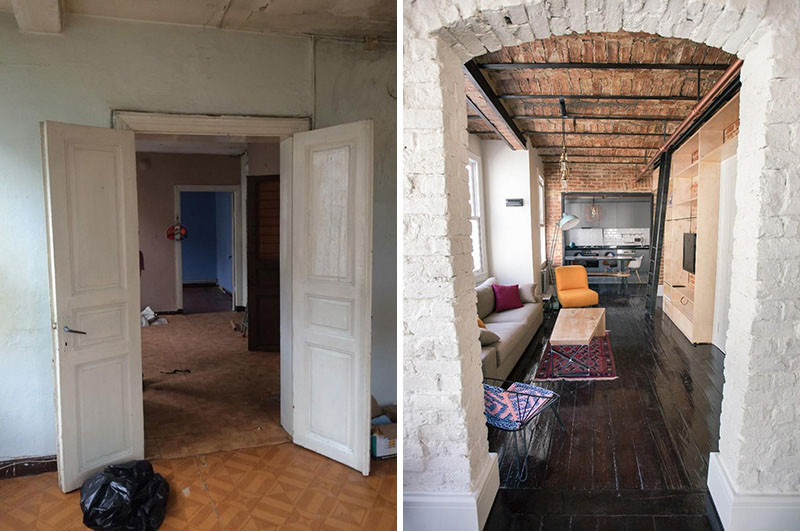Photography by Özge Öncel
SEA Architects have completed the renovation of an apartment in a historical building, located in Istanbul, Turkey.
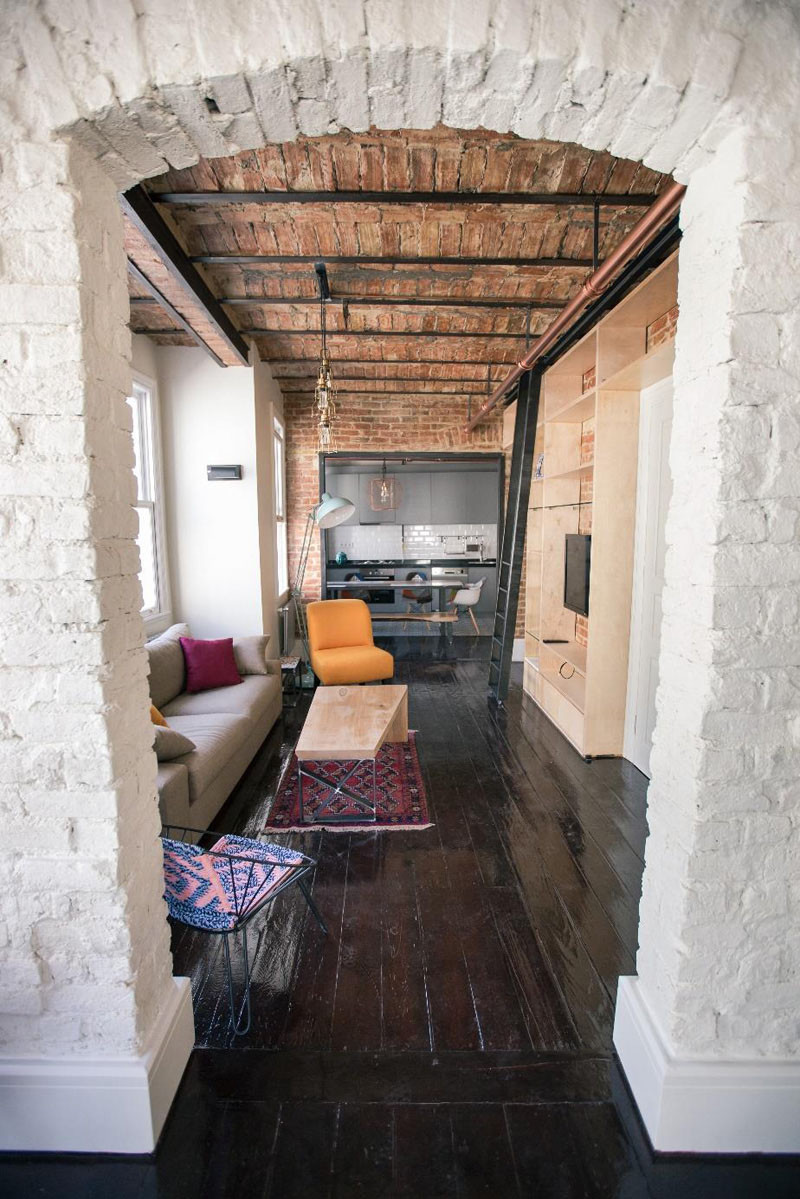
Photography by Özge Öncel
The goal of the renovation was to open the space up, and expose as many original elements as possible.

Photography by Özge Öncel and Caner Özkan
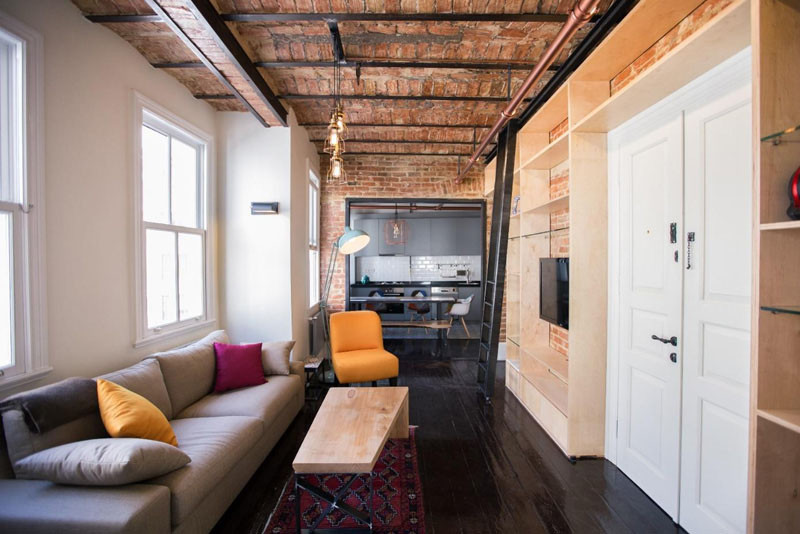
Photography by Özge Öncel
A completely new kitchen was installed, with motif-tiled flooring, and a dining table was added.

Photography by Özge Öncel
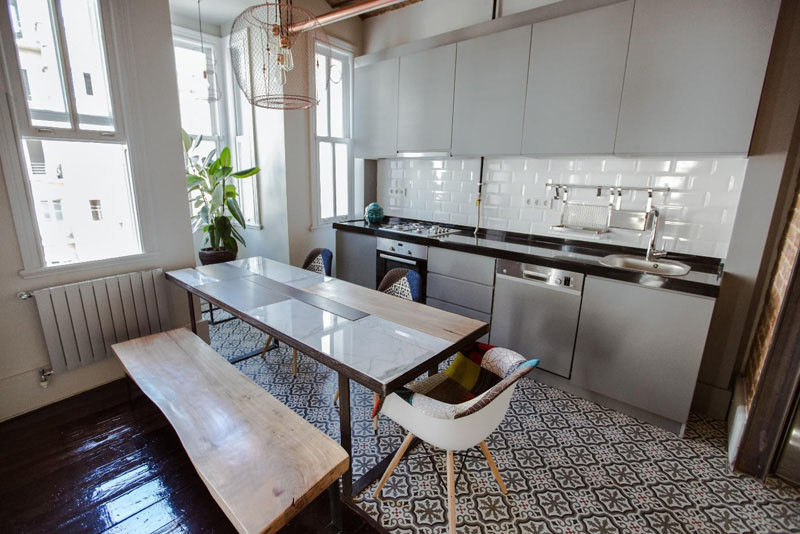
Photography by Özge Öncel
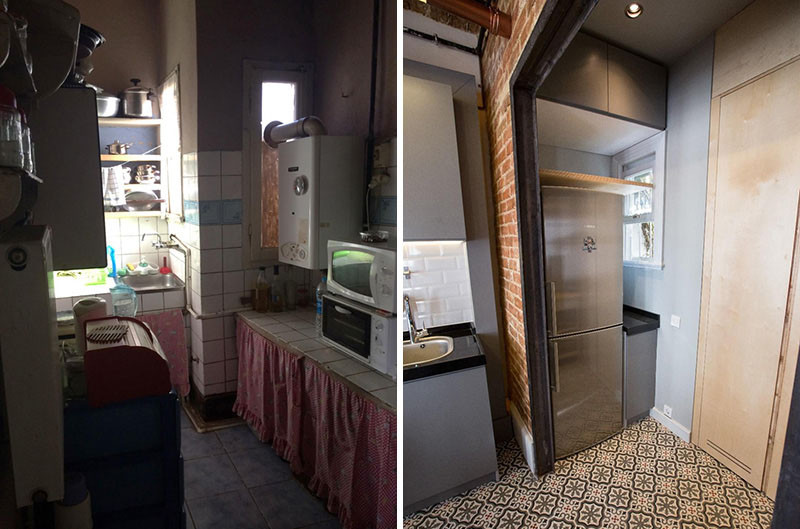
Photography by Özge Öncel
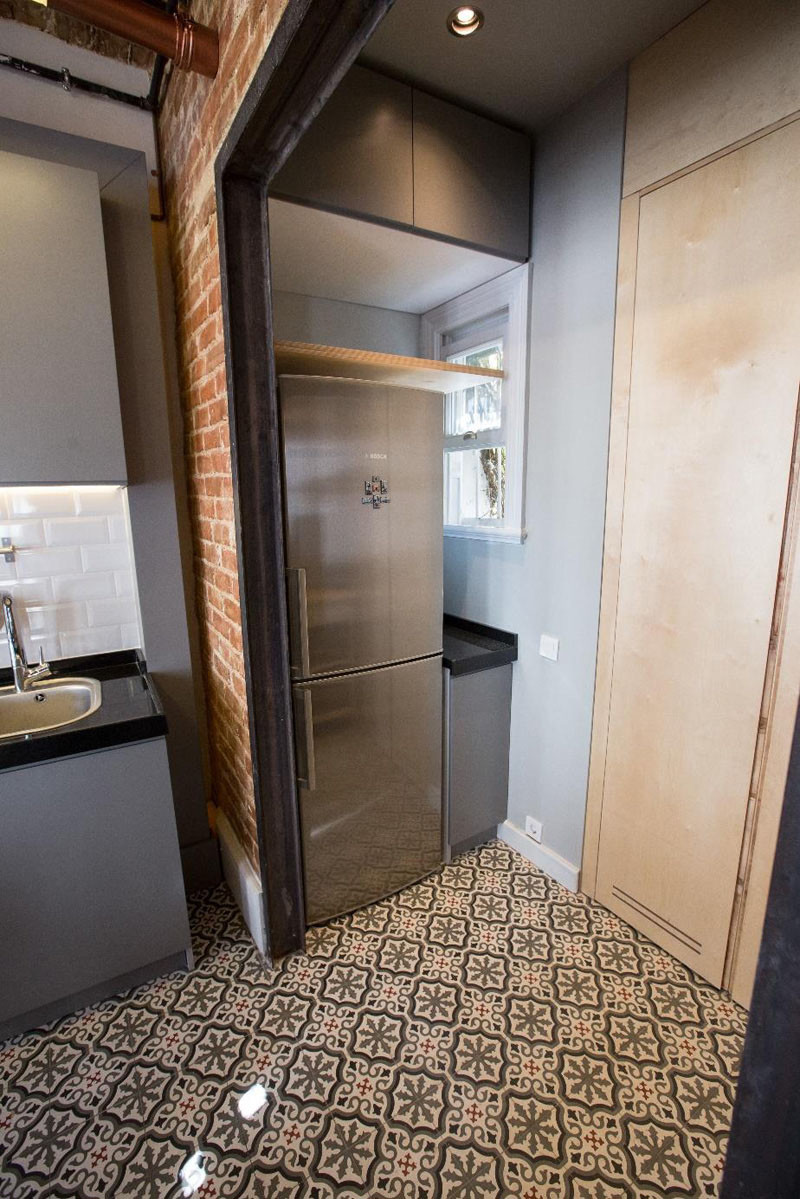
Photography by Özge Öncel
In the main living area, the walls and ceilings were all opened up, exposing the brickwork and original curved ceiling.
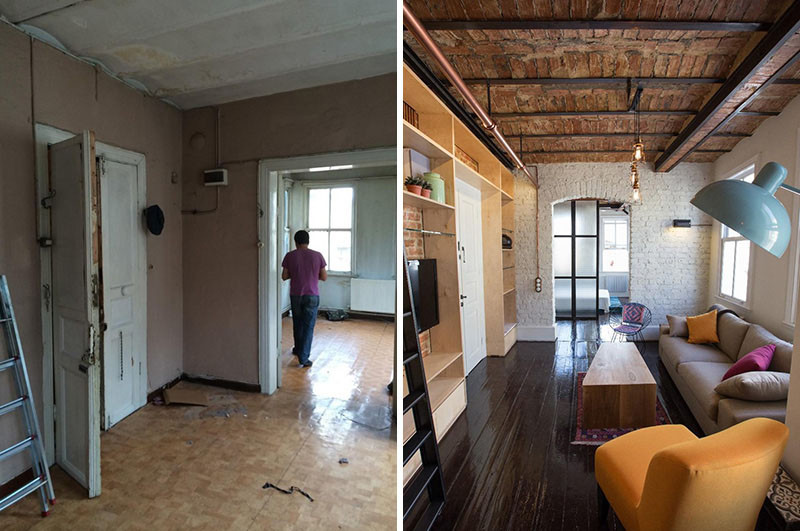
Photography by Özge Öncel
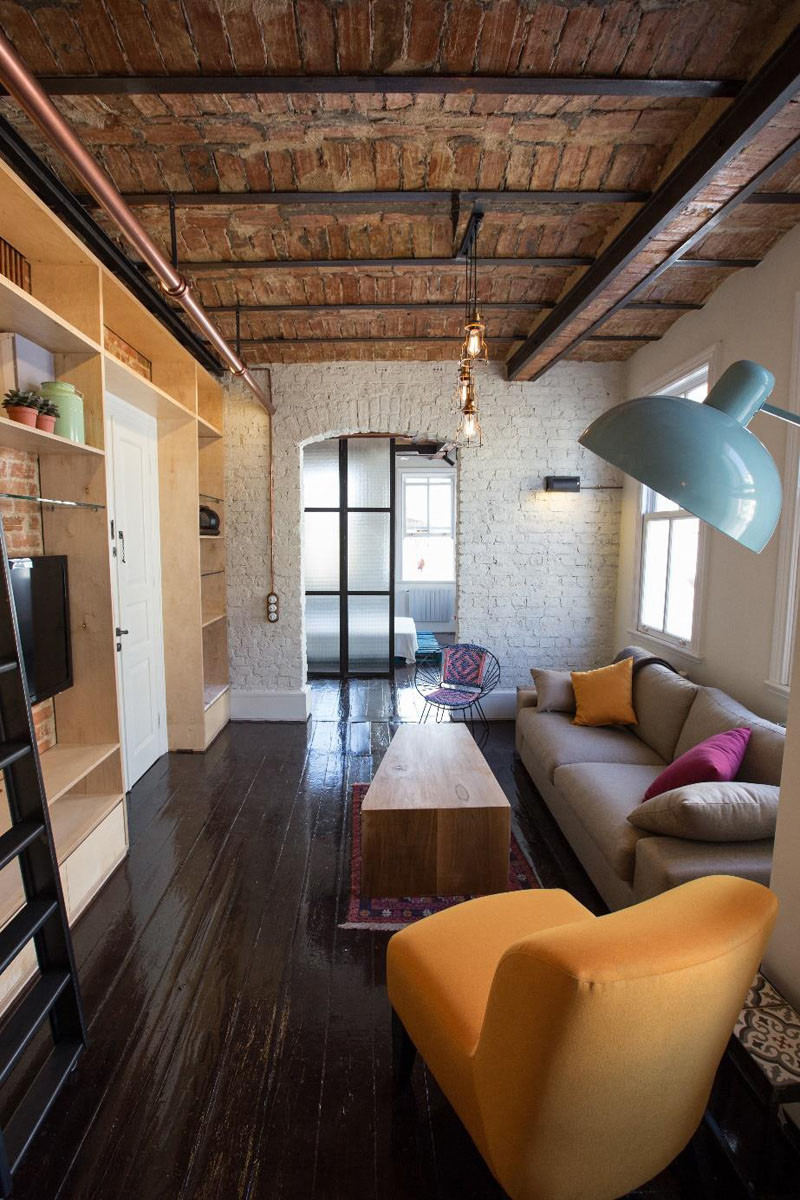
Photography by Özge Öncel
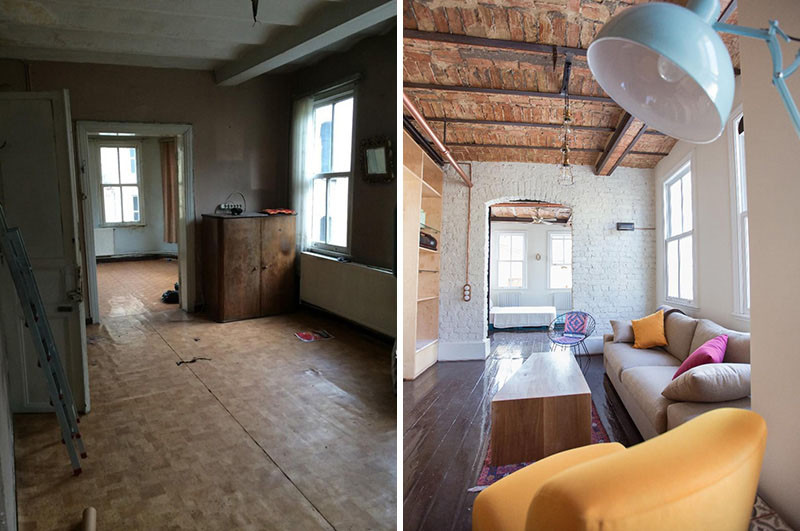
Photography by Özge Öncel
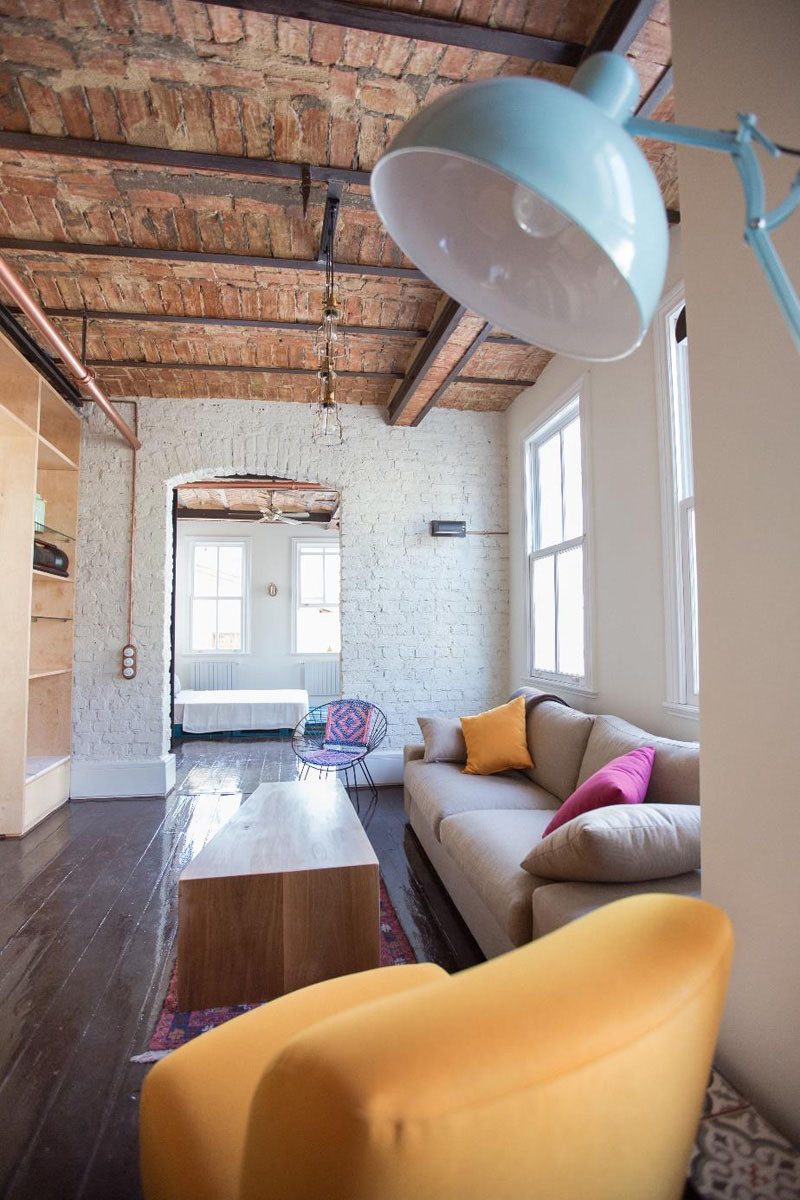
Photography by Özge Öncel
A custom-designed wall unit was created to wrap around the front door and bathroom entrance. A wheeled-ladder was installed for easy access to the higher shelves.
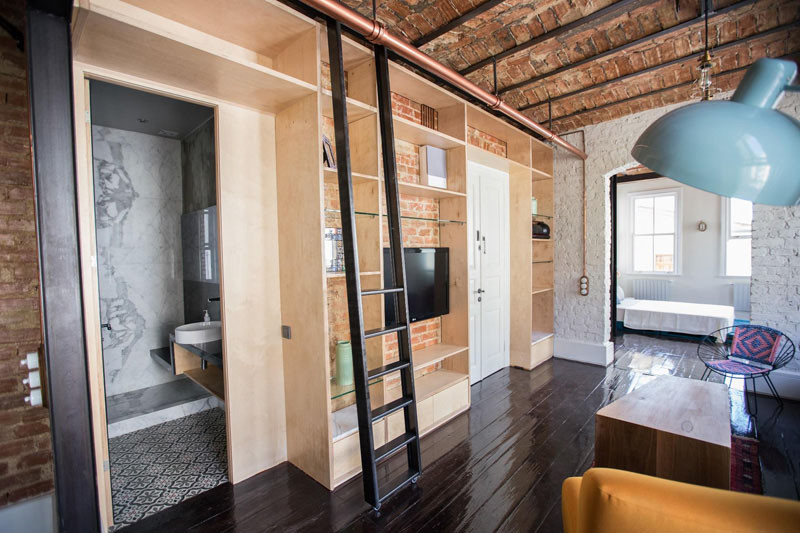
Photography by Özge Öncel
The bedroom was painted white, the original ceiling was left exposed, and large glass doors now welcome you to the space.
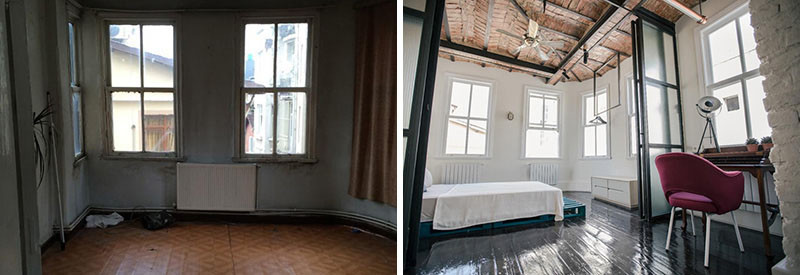
Photography by Özge Öncel
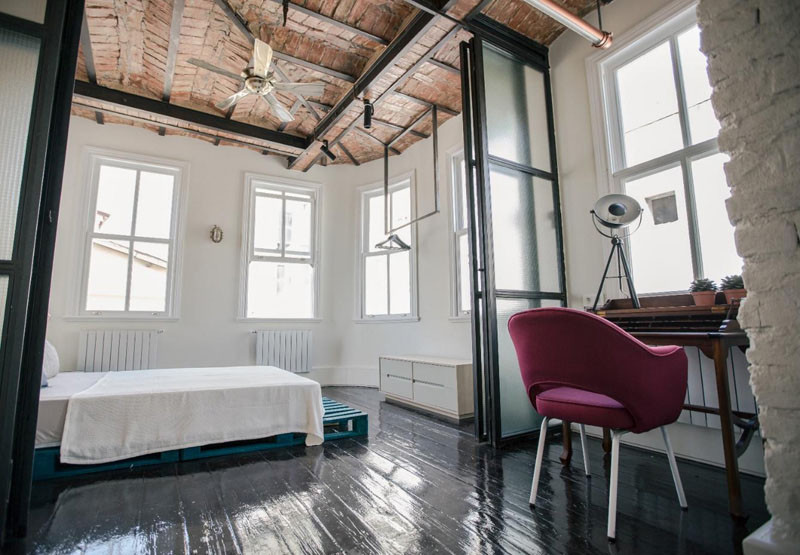
Photography by Özge Öncel
A small home office nook was created between the living area and the bathroom.

Photography by Özge Öncel
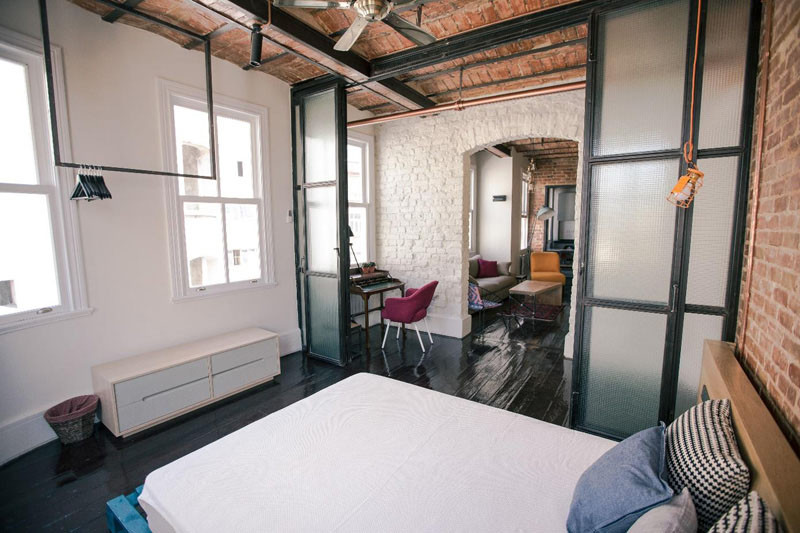
Photography by Özge Öncel
Here you can really see how much the apartment has been transformed.
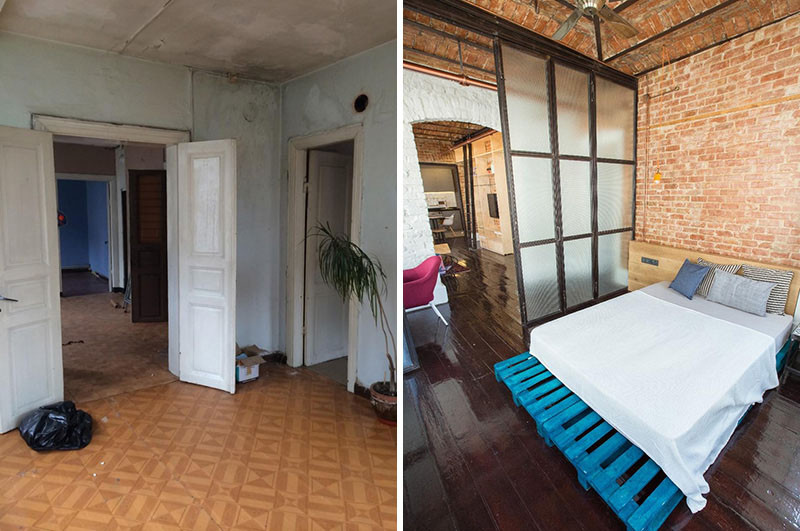
Photography by Özge Öncel
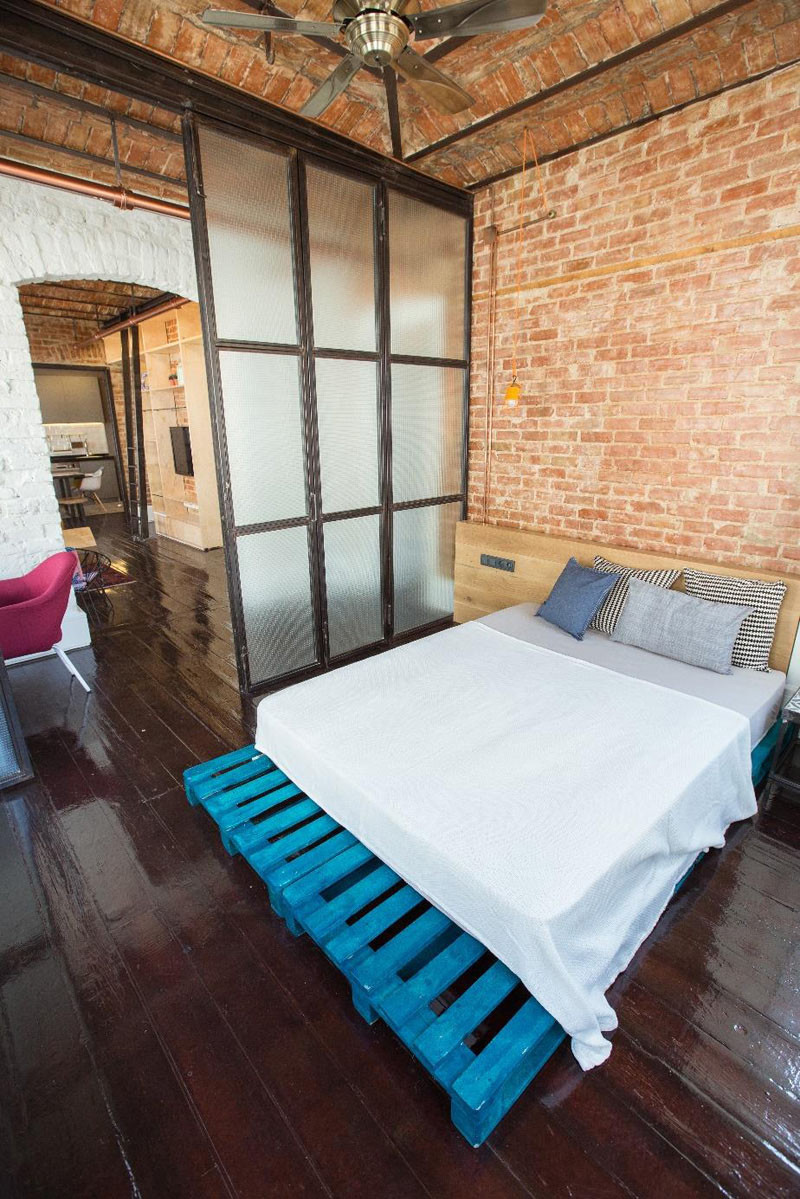
Photography by Özge Öncel
Just off the bedroom is an additional space that will be used as a second bedroom/dressing room.
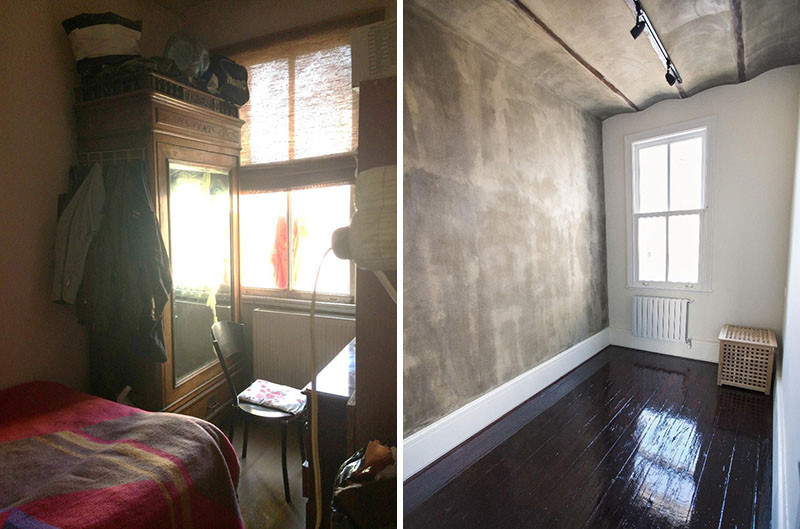
Photography by Özge Öncel
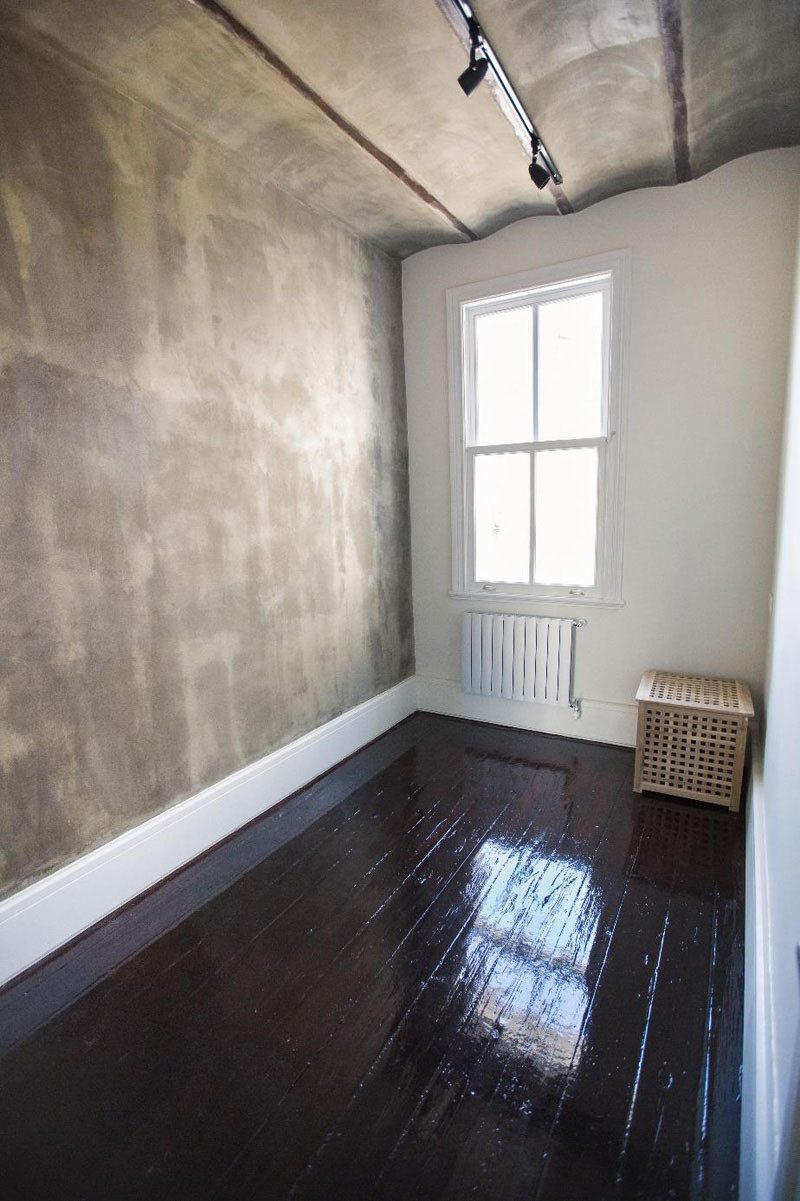
Photography by Özge Öncel
The bathroom received a new layout, extra space, and all new fixtures.
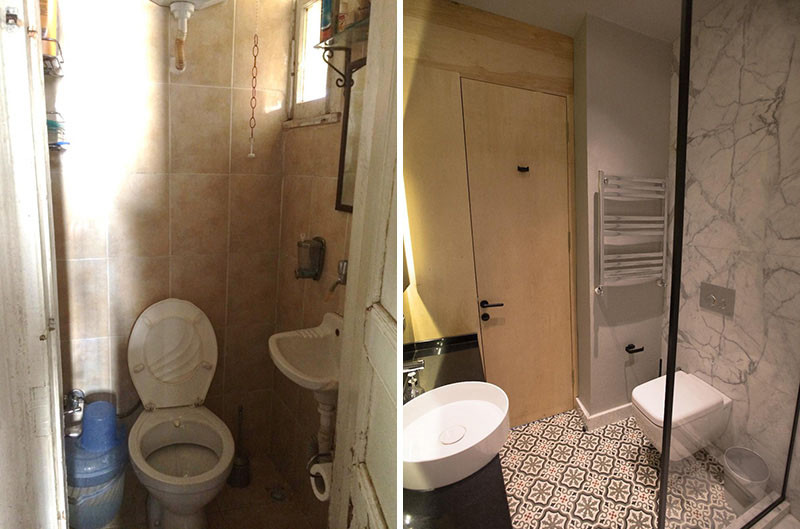
Photography by Özge Öncel
