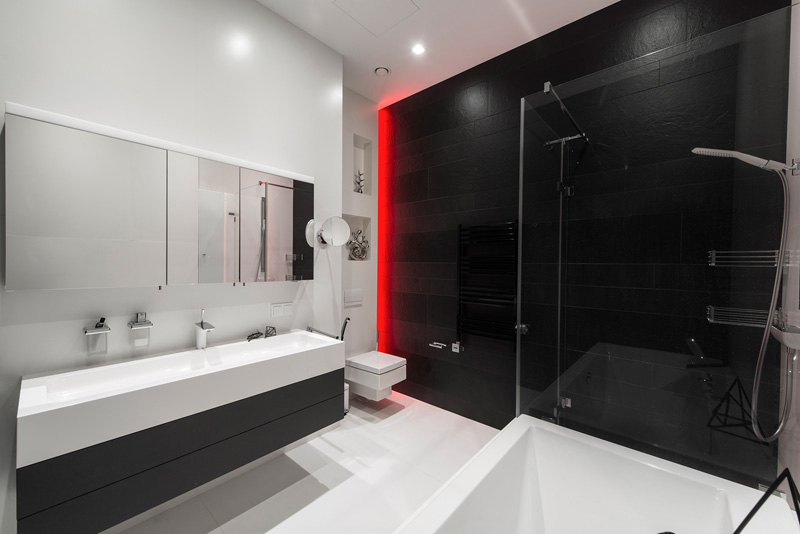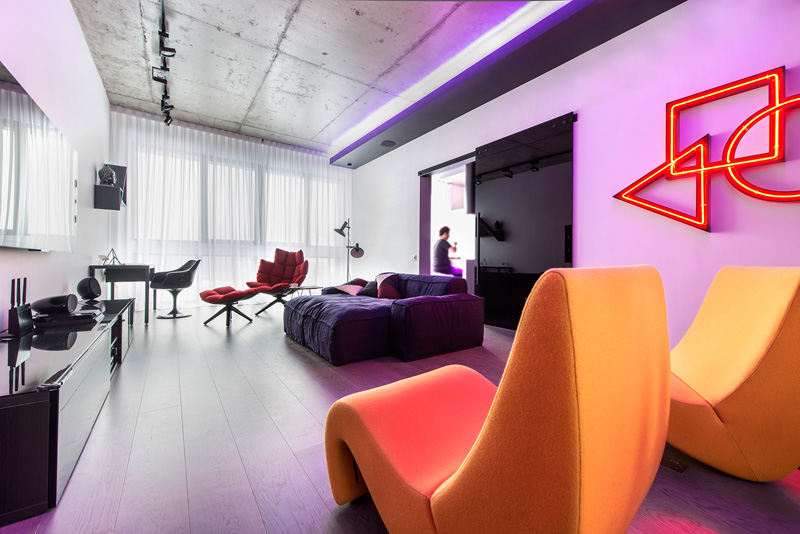Photography by Alexandr Kamachkin
When Geometrix Design set out to renovate their own apartment in Moscow, they wanted to keep it mostly monochromatic with an emphasis on furniture and lighting.
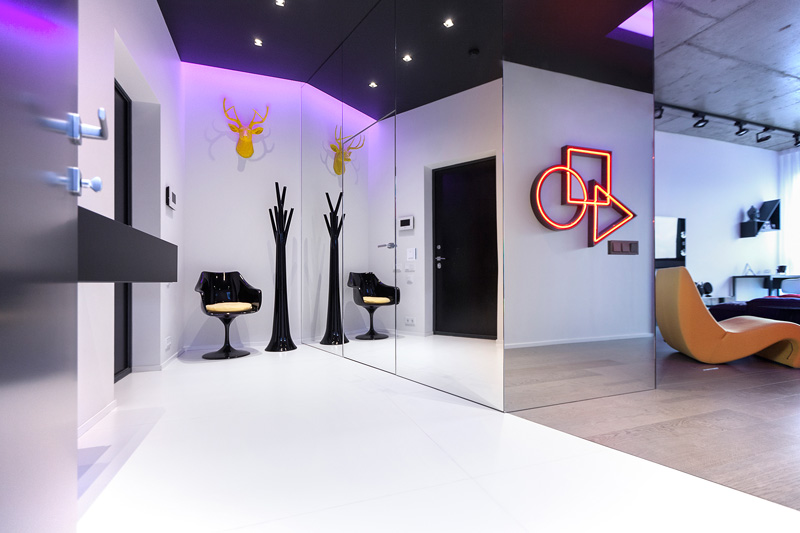
Photography by Alexandr Kamachkin
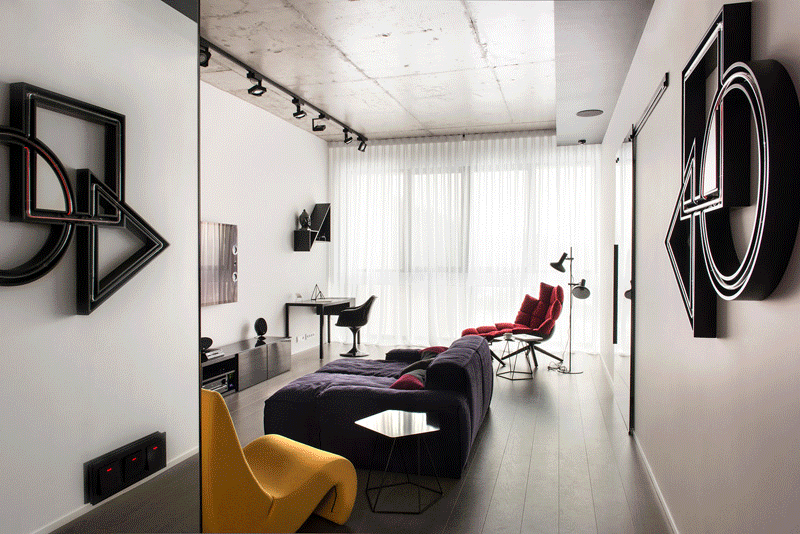
Photography by Alexandr Kamachkin
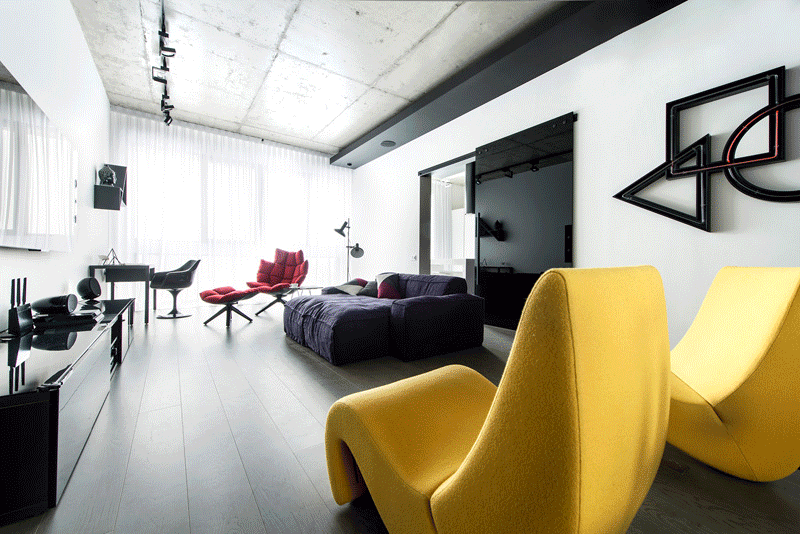
Photography by Alexandr Kamachkin
The mirror structure hides a closet within, and makes the room appear larger.
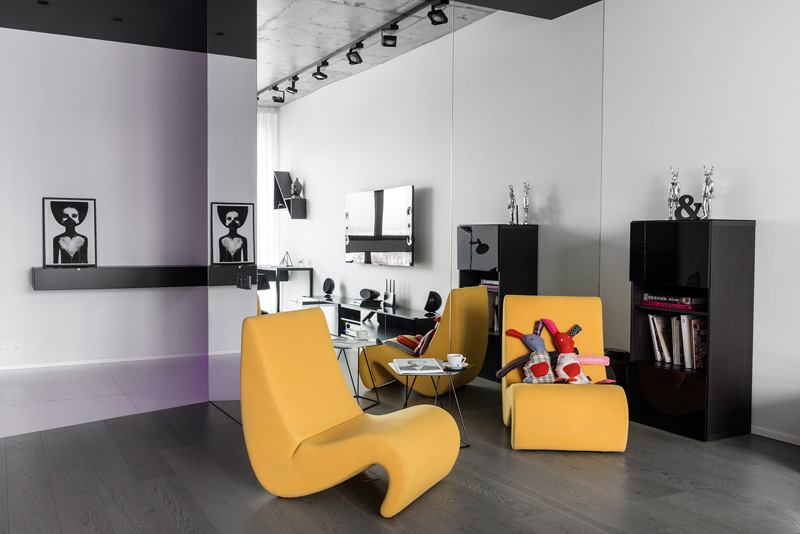
Photography by Alexandr Kamachkin
On the wall, there’s a geometric-shaped neon light that symbolizes each member of the family.
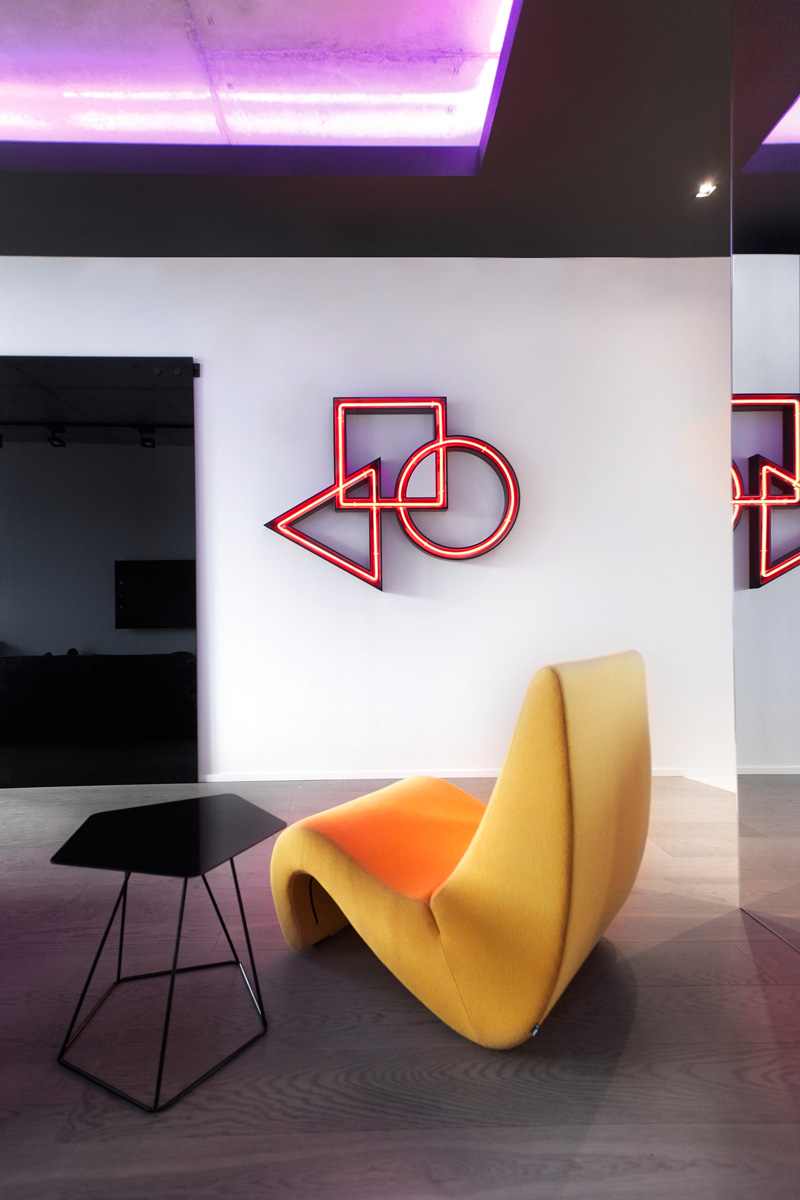
Photography by Alexandr Kamachkin
The ceiling in the living area has been kept as raw concrete, adding an industrial touch.
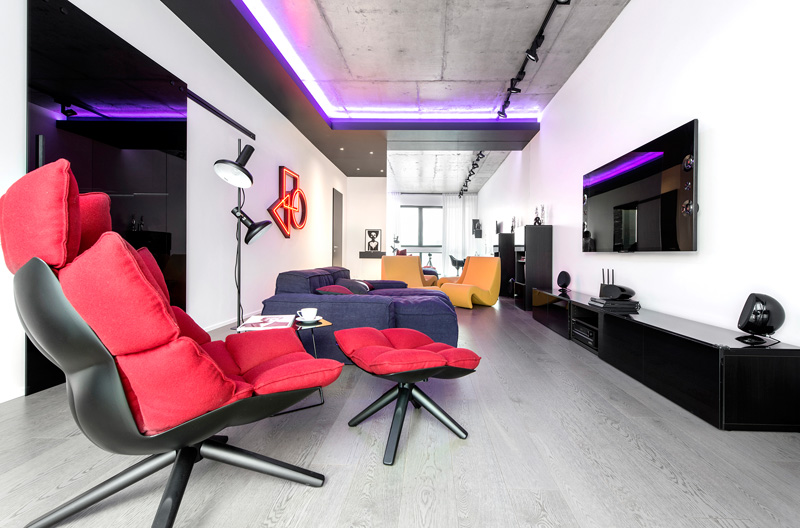
Photography by Alexandr Kamachkin
A area in the living room has been dedicated to a home office, with a small geometric shelf mounted above the desk.
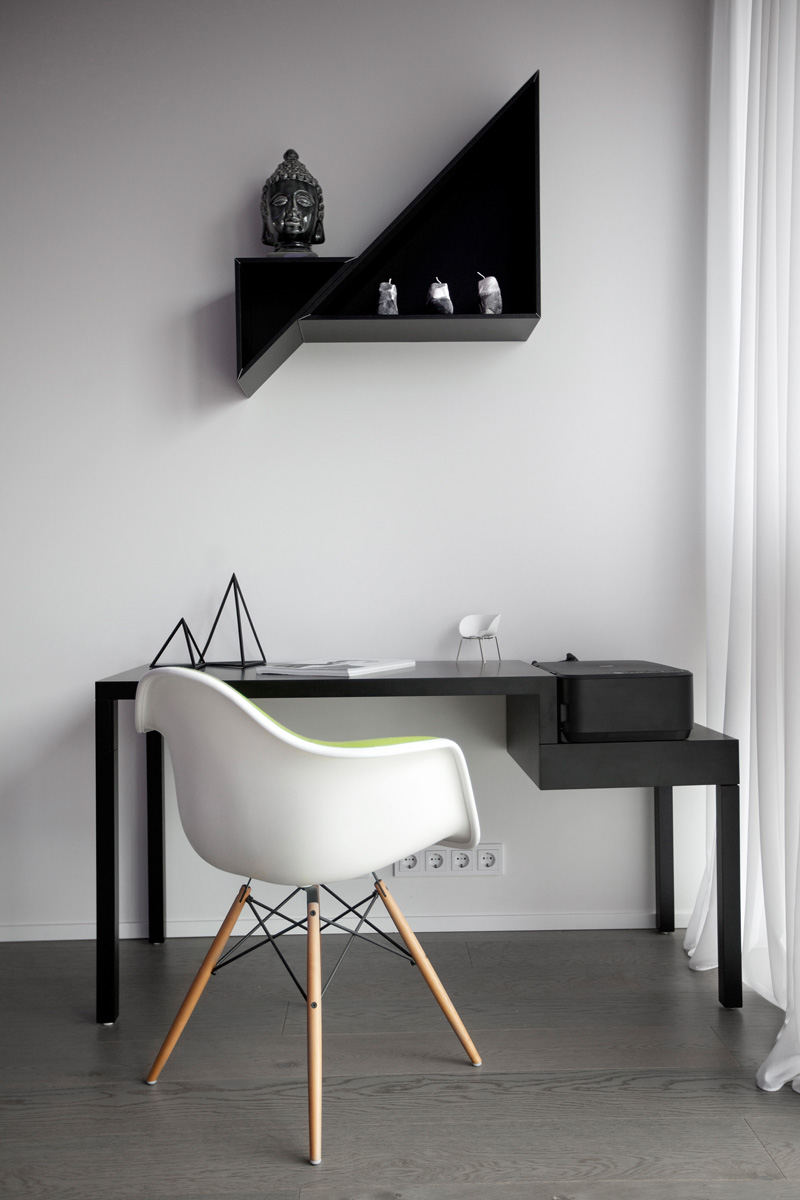
Photography by Alexandr Kamachkin
Through the door in the living area, is the kitchen.
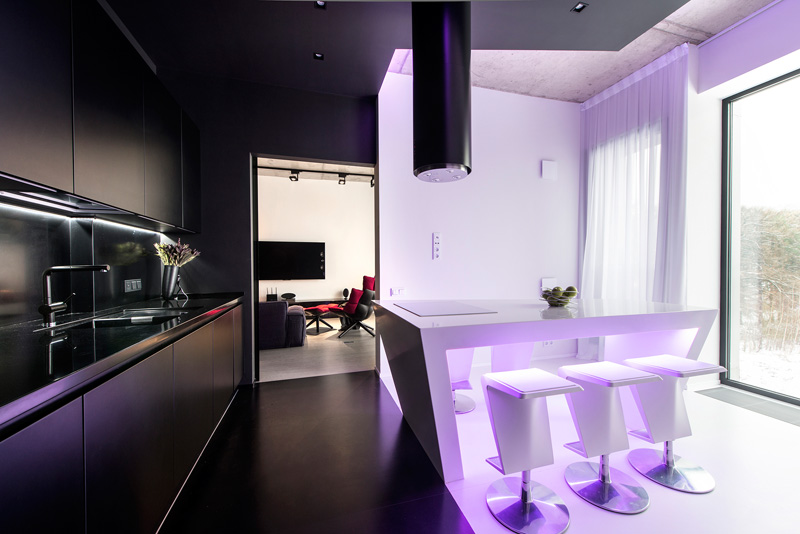
Photography by Alexandr Kamachkin
The kitchen is distinctly separated into two zones by contrasting colors.
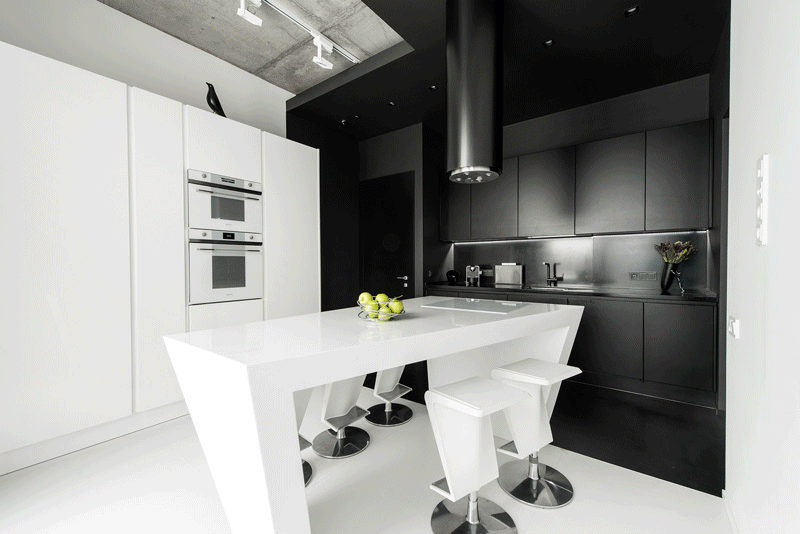
Photography by Alexandr Kamachkin
The countertop space and wall-hanging cupboards are merged into the black zone, and the white zone is devoted to the kitchen island and wall of cabinets.
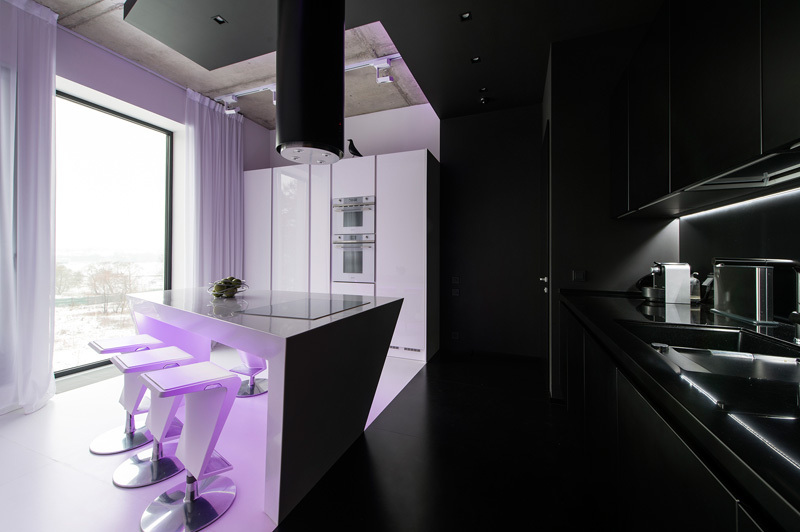
Photography by Alexandr Kamachkin
There are a variety of lighting types used in the kitchen, soft built-in ceiling lighting, RGB-lighting of the bar counter, lighting of the tabletop space, track spotlight system, and a soft lighting from wall-mounted lights.
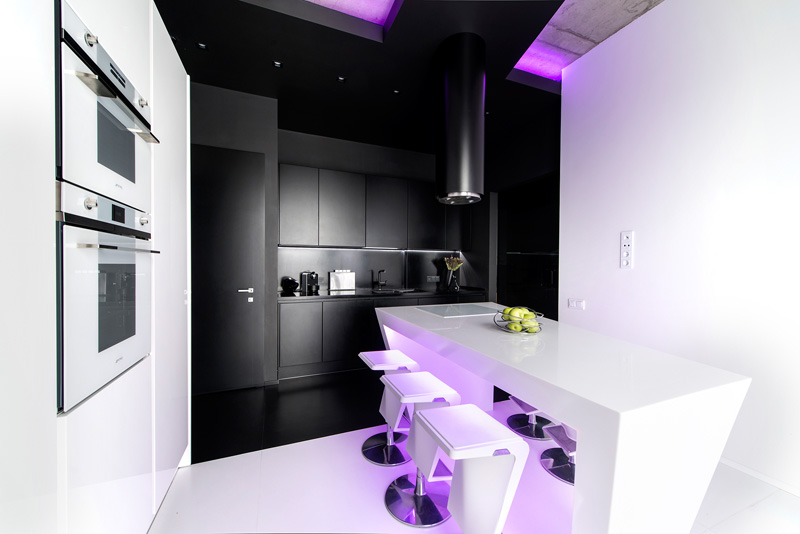
Photography by Alexandr Kamachkin
An exhaust fan positioned over the cooktop in the island, is central to the kitchen.
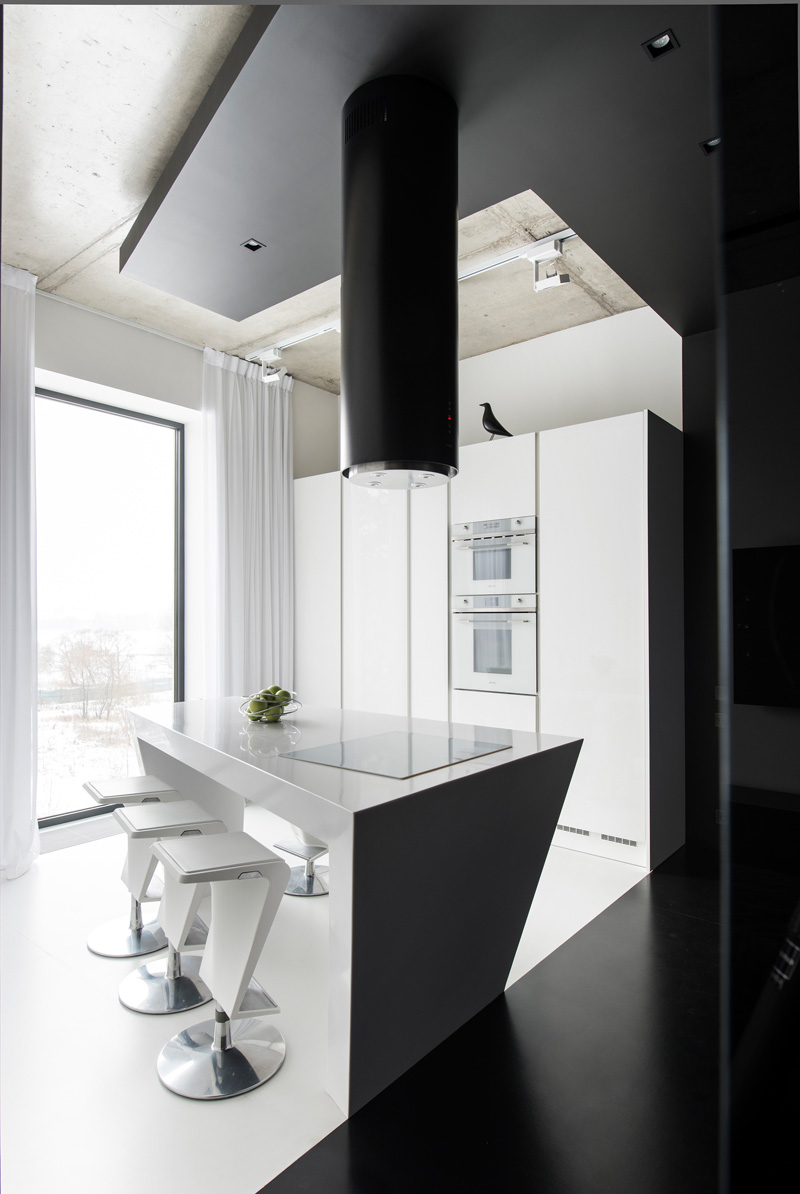
Photography by Alexandr Kamachkin
Through a hidden door in the black part of the kitchen, is the bedroom, a nursery and a bathroom.
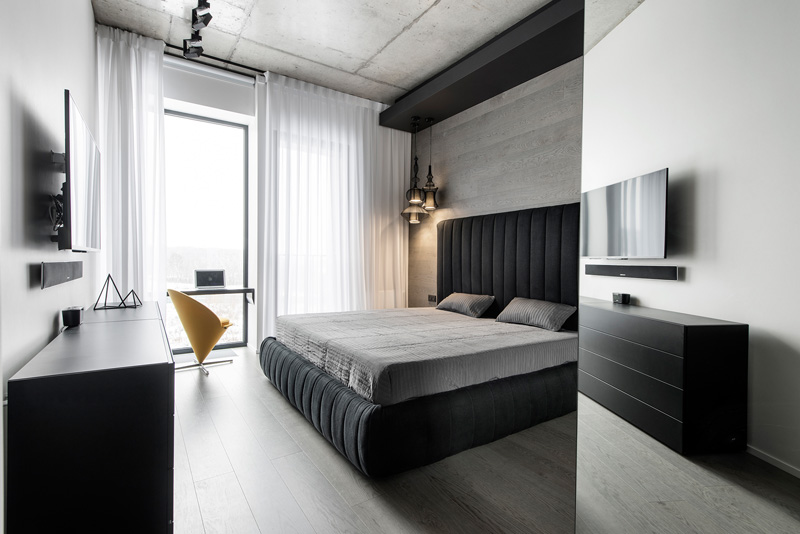
Photography by Alexandr Kamachkin
A tall upholstered headboard and soft lighting make the room comfortable, while the mirrored structure hides a closet.
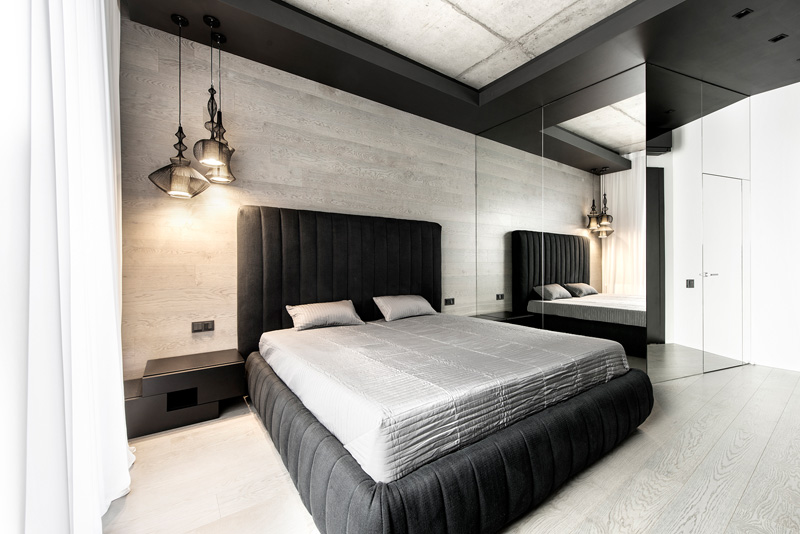
Photography by Alexandr Kamachkin
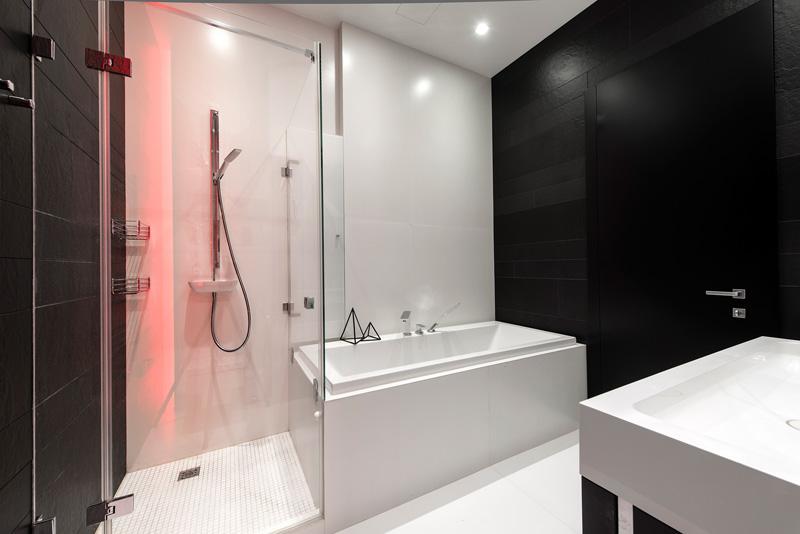
Photography by Alexandr Kamachkin
