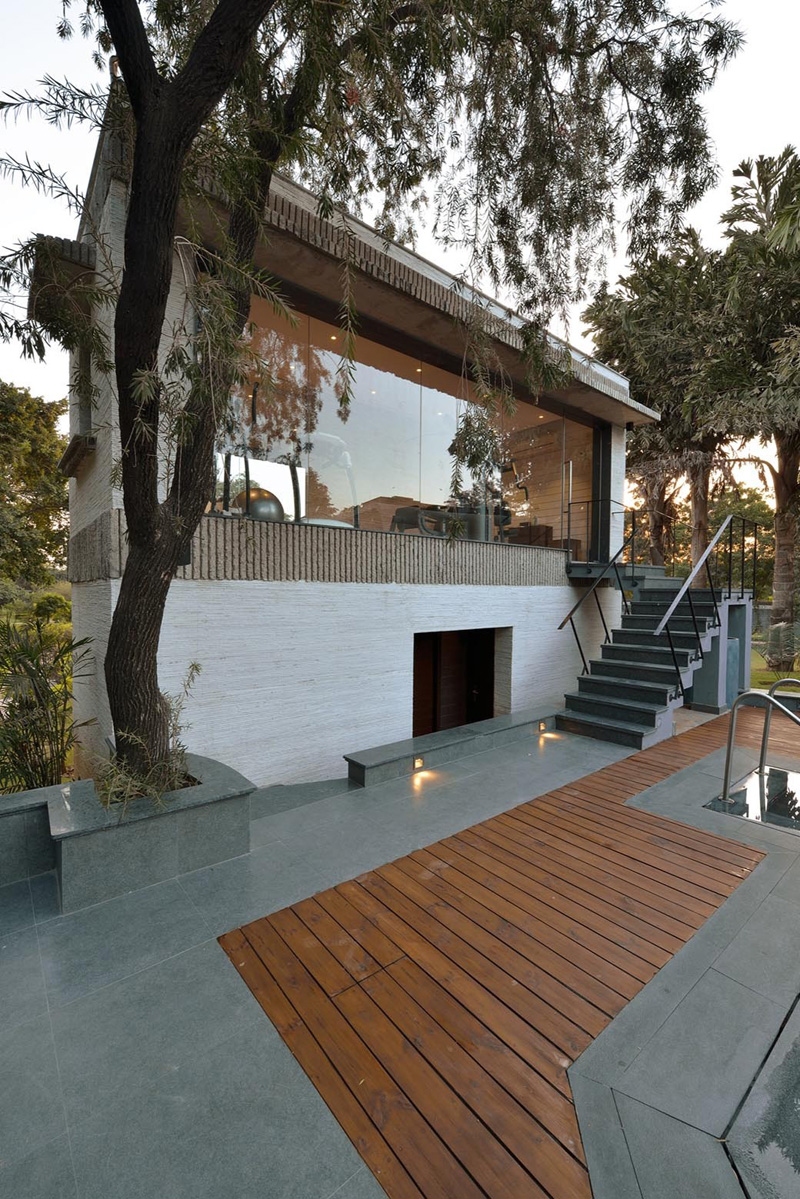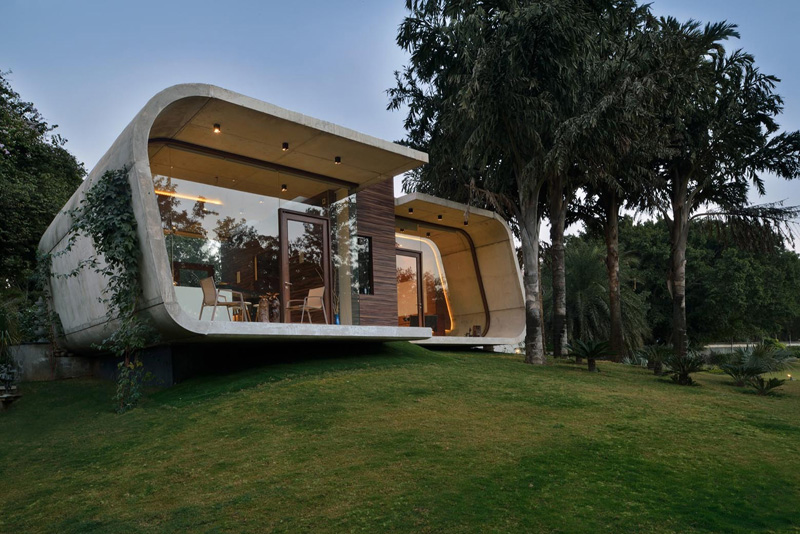Photography by Ravi Kanade
42mm Architecture were asked by their clients to create an extension to their home in New Delhi, India, that would include a home theatre, lounge, pool area, changing room and gym.
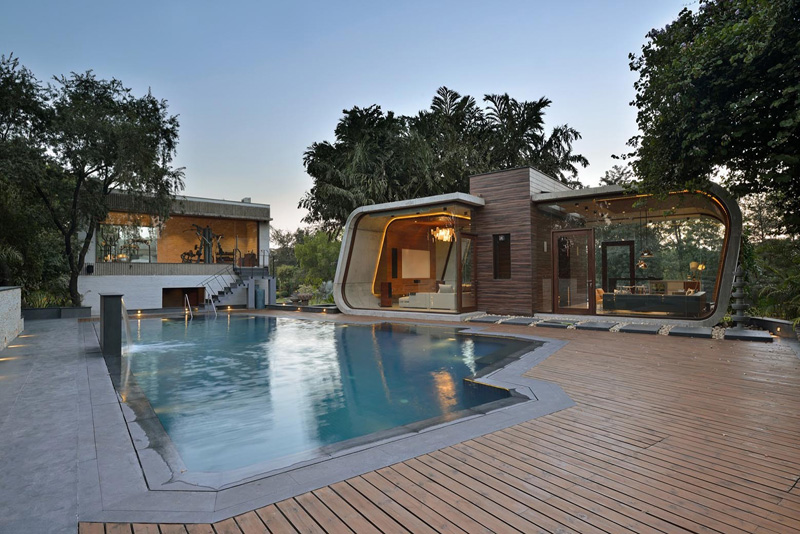
Photography by Ravi Kanade
The architects decided to create a variety of buildings that would house their clients various requests.
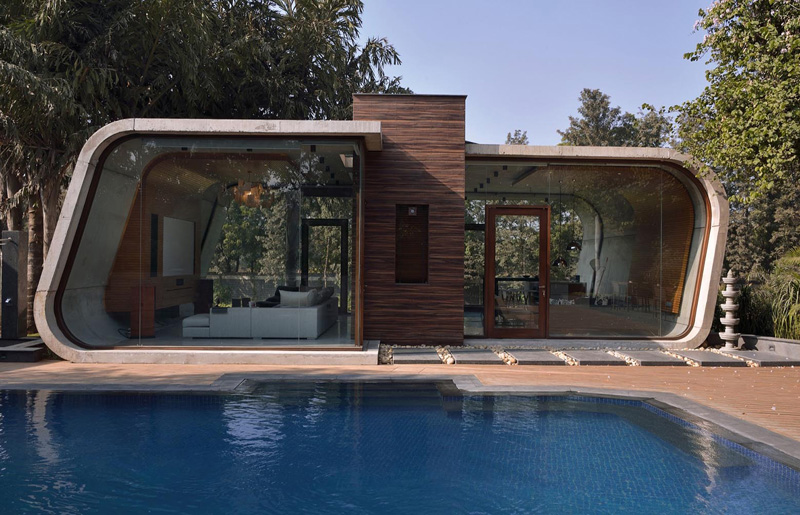
Photography by Ravi Kanade
There are two building, one for the gym and changing area, and another that has a lounge and home theater.
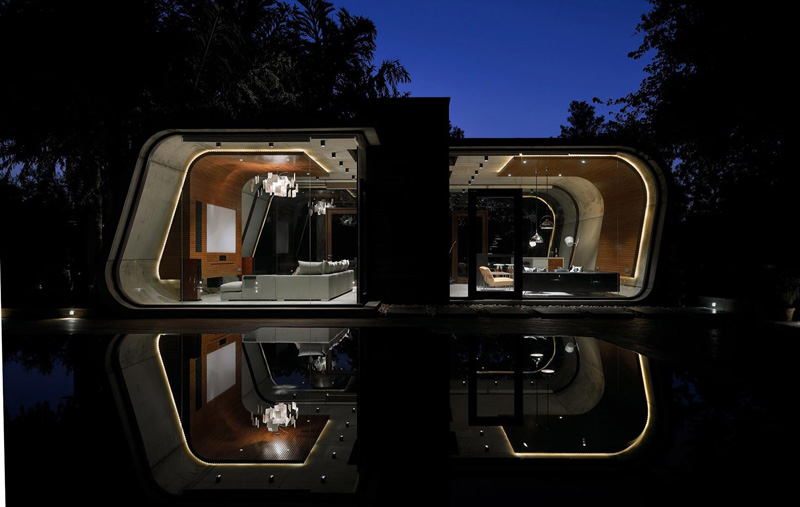
Photography by Ravi Kanade
The lower buildings have been designed with a curved concrete shell.
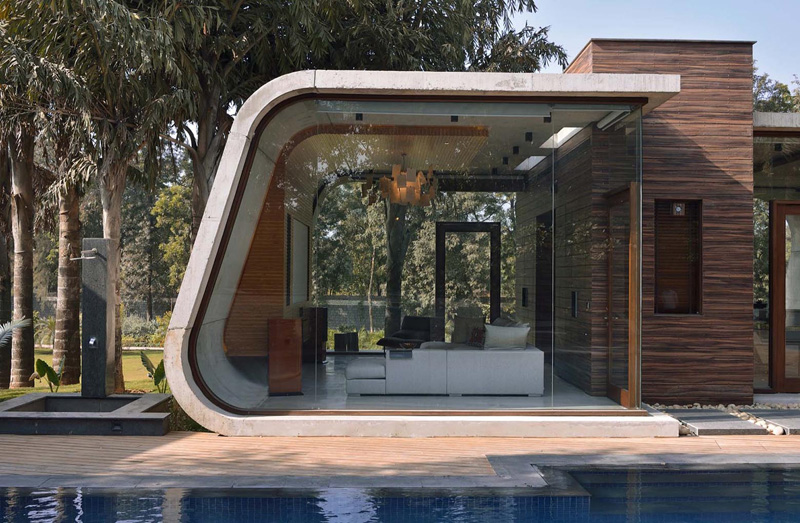
Photography by Ravi Kanade
The concrete continues inside, with the floor being a polished concrete finish.
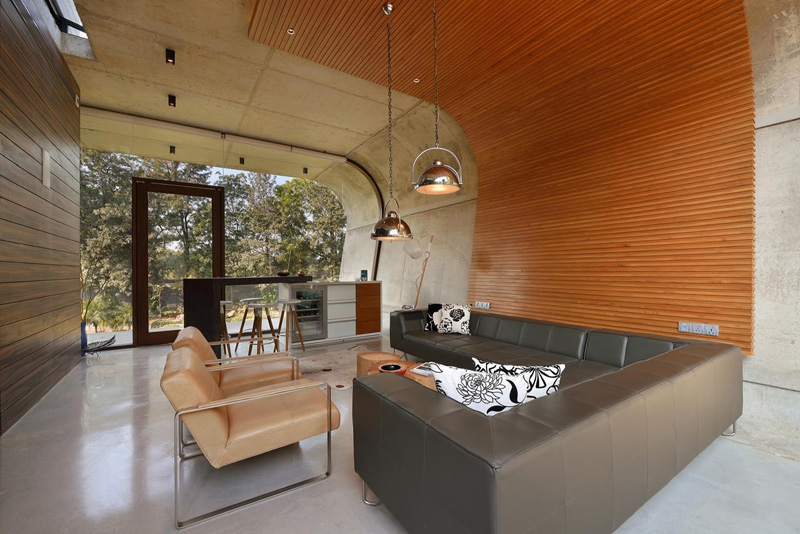
Photography by Ravi Kanade
A curved wooden feature wall defines the lounge area.
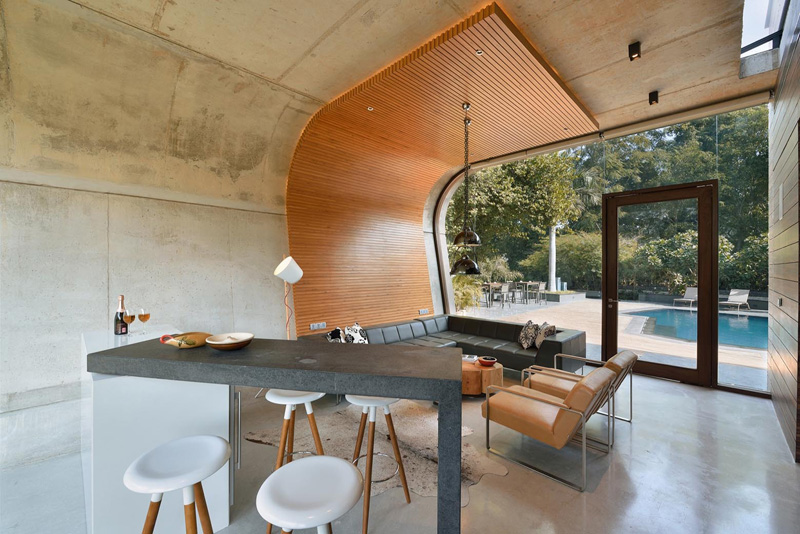
Photography by Ravi Kanade
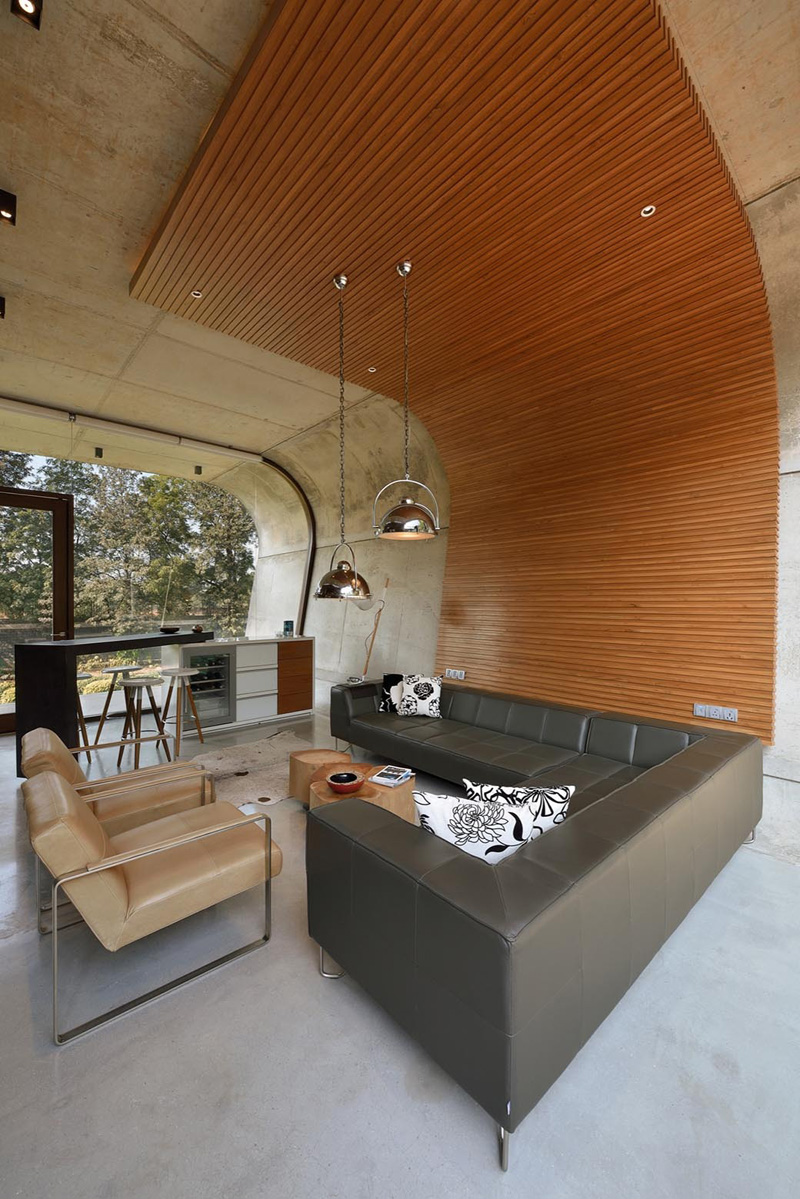
Photography by Ravi Kanade
A small bar area is also included in the lounge.
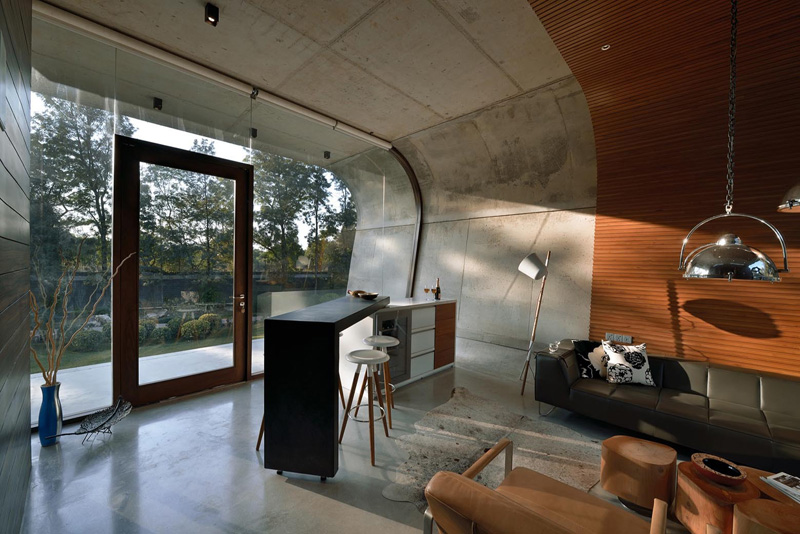
Photography by Ravi Kanade
Joining the two sides of the building is a wooden wall, with a large entrance way.
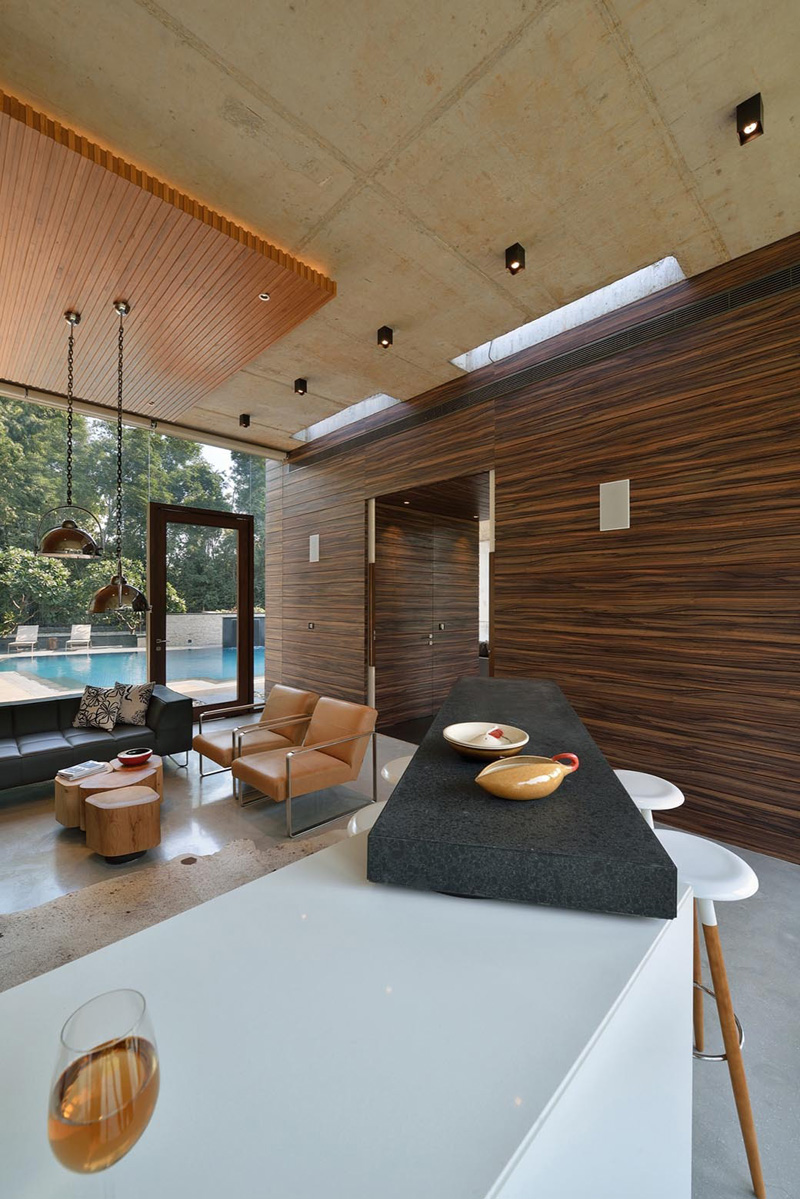
Photography by Ravi Kanade
On the other side of the building is the home theater, with a large sofa.
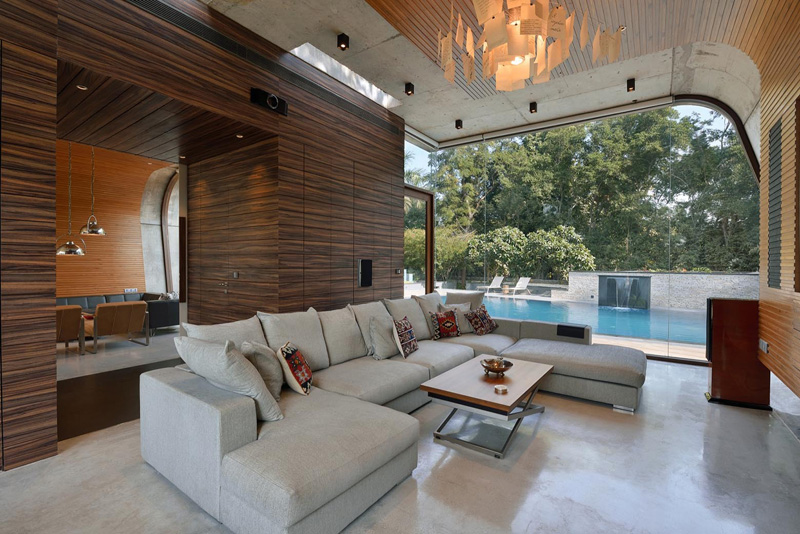
Photography by Ravi Kanade
All sides of the building provide views of the surrounding outdoor spaces.
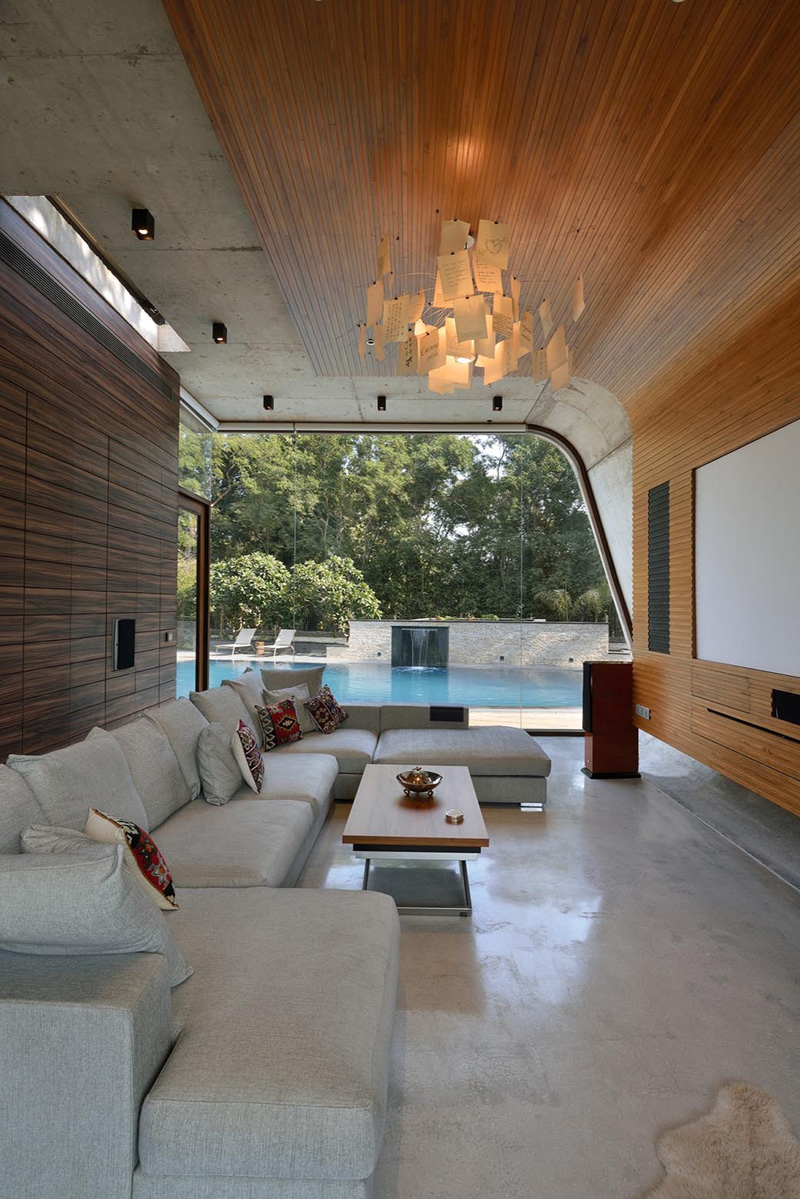
Photography by Ravi Kanade
Another feature wall is present in the theater room, with this wooden element becoming a floating media center.
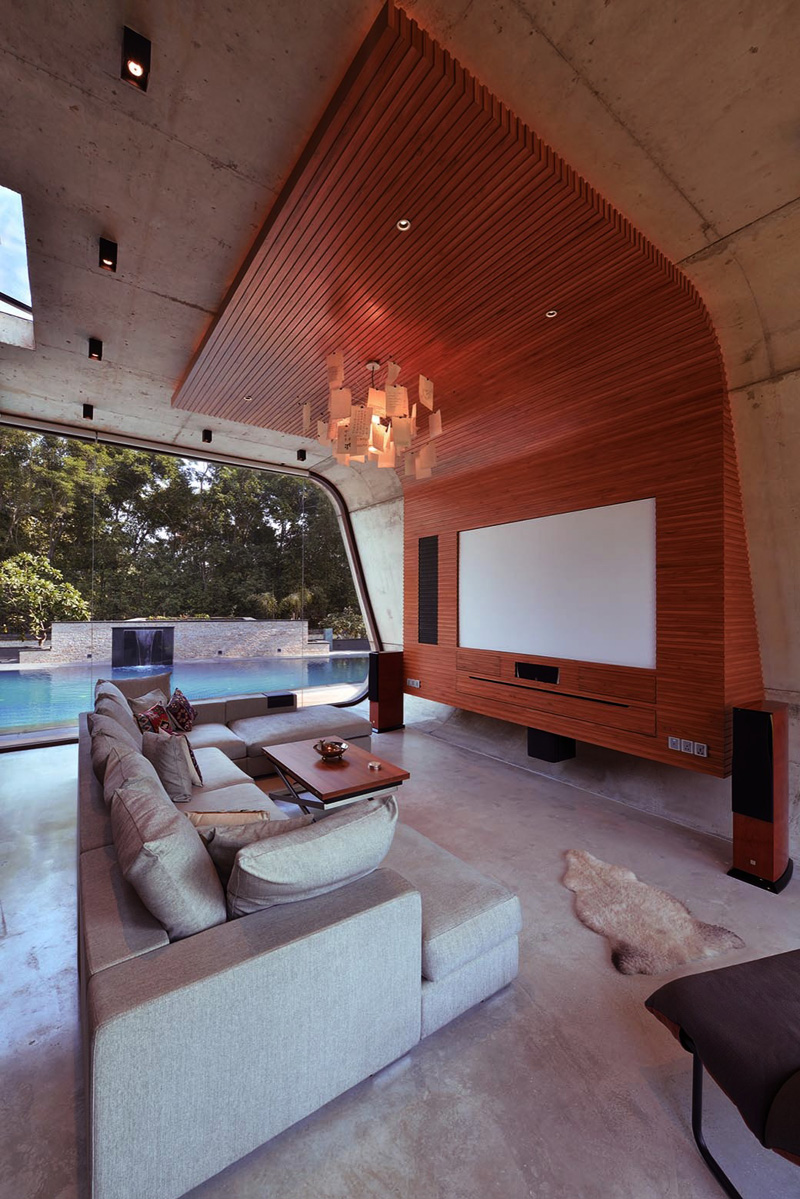
Photography by Ravi Kanade
A separate building is home to a gym that overlooks the pool, and also a change room beneath the gym.
