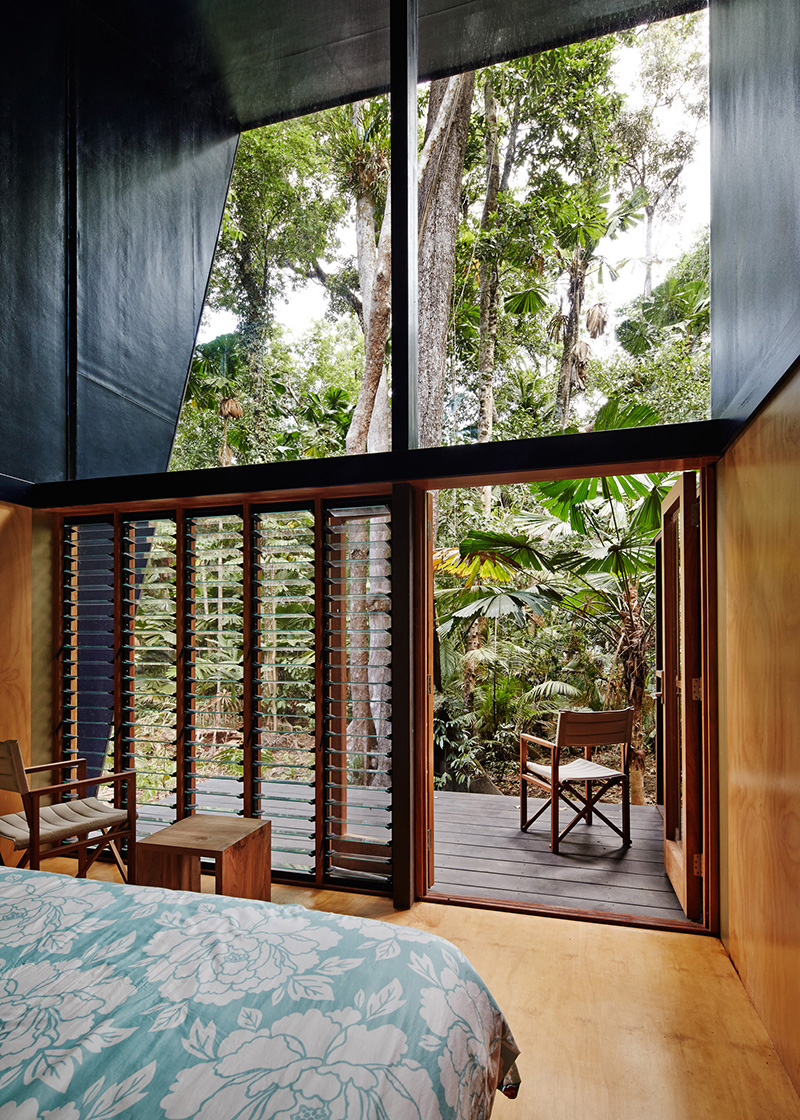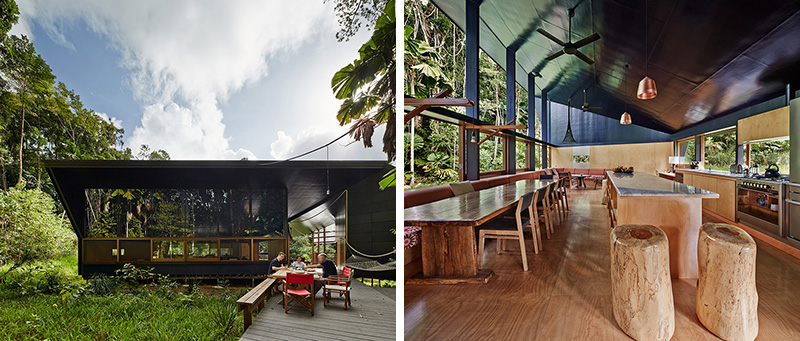Photography by Peter Bennetts
m3architecture have designed this Cape Tribulation home, located within the Daintree Rainforest, in Queensland, Australia.
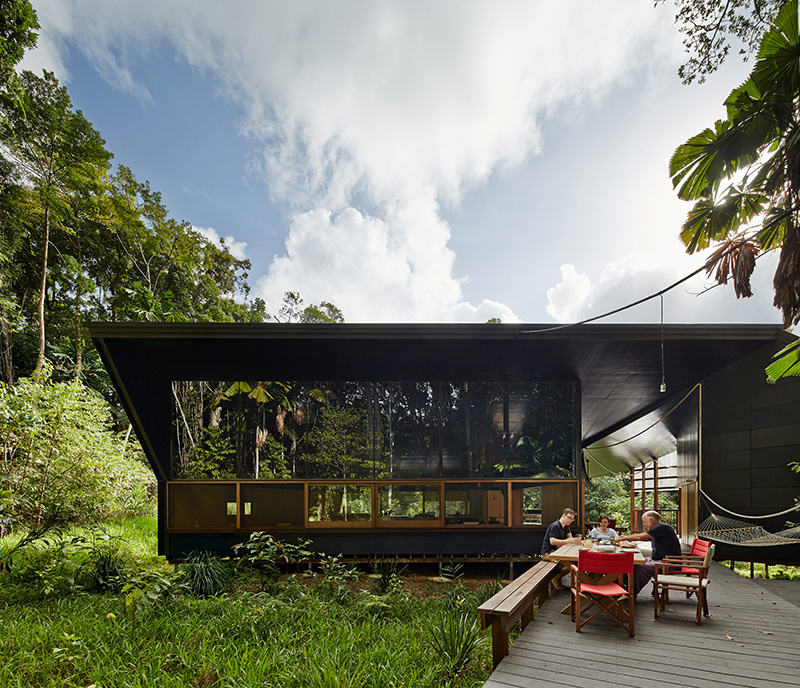
Photography by Peter Bennetts
Due to the sensitive nature of the surrounding eco-system, the home was built in a naturally occurring clearing, which meant that no mature trees were removed from the site.
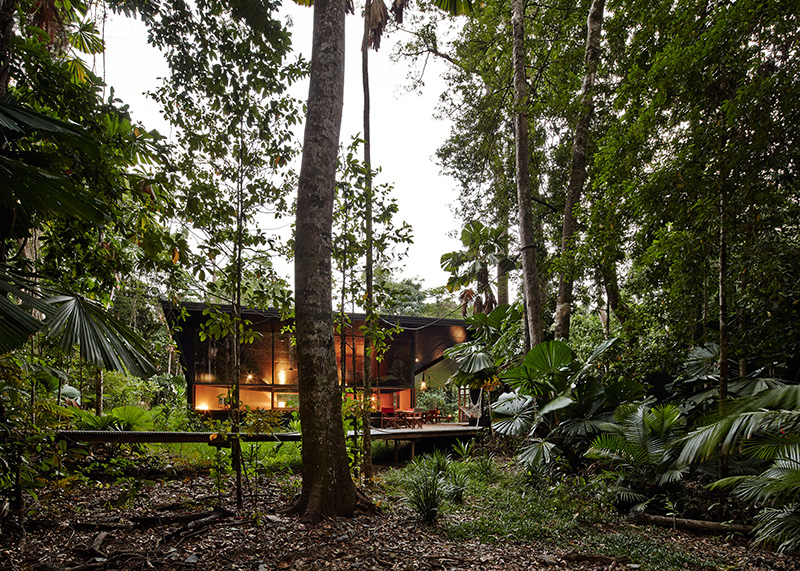
Photography by Peter Bennetts
The exterior of the home is camouflaged with black plastic cladding and mirrored glass, allowing it to recede into the shadow of the rainforest canopy.
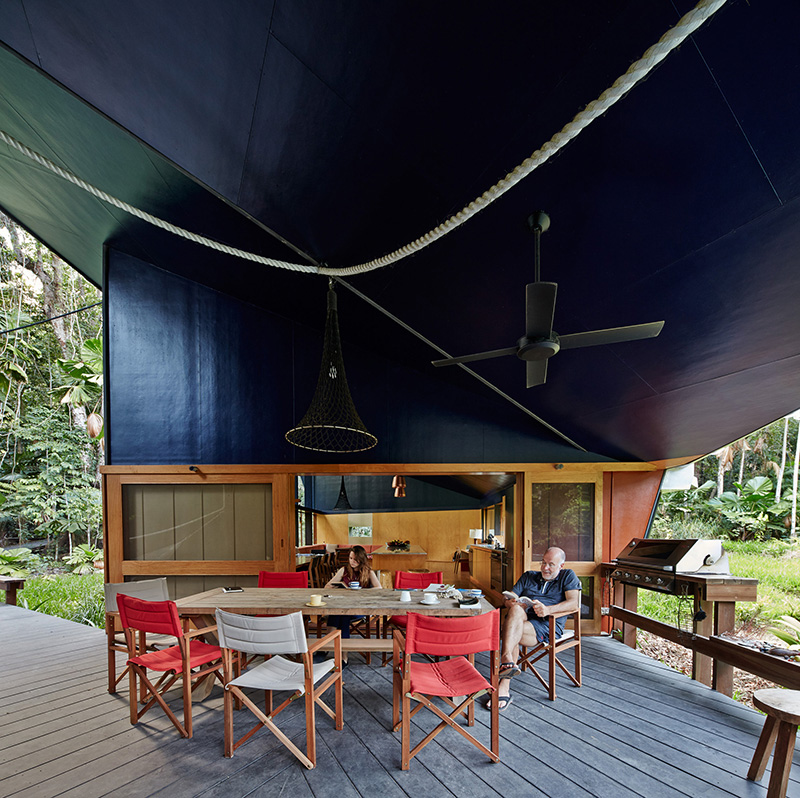
Photography by Peter Bennetts
The interior has been kept light with the space clad with plywood, that opens out to the rainforest surrounds, and engages the canopy through tall south-facing windows.
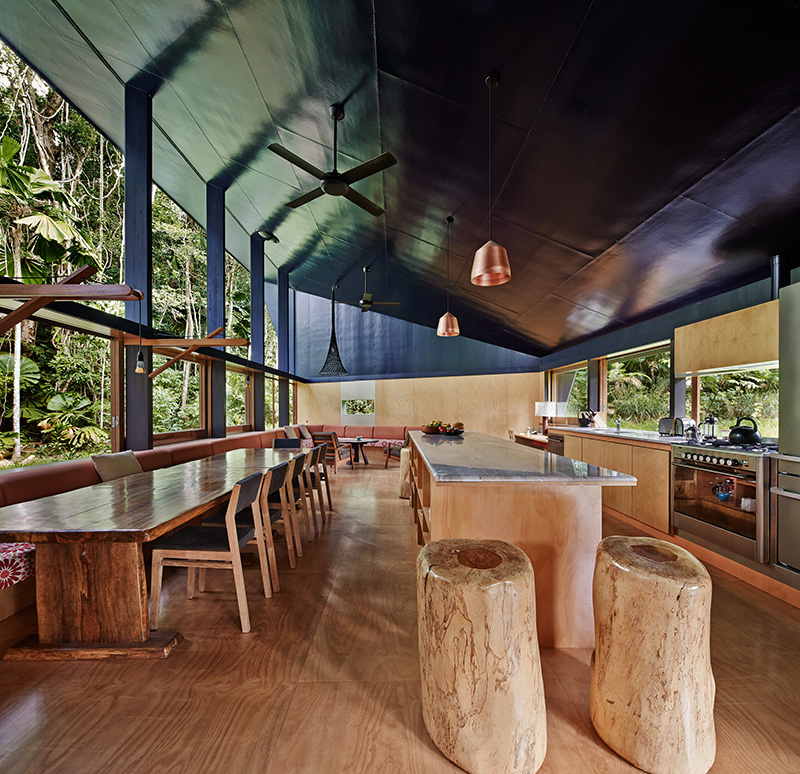
Photography by Peter Bennetts
The house is naturally ventilated, assisted by ceiling fans, and all appliances and fixtures are energy efficient.
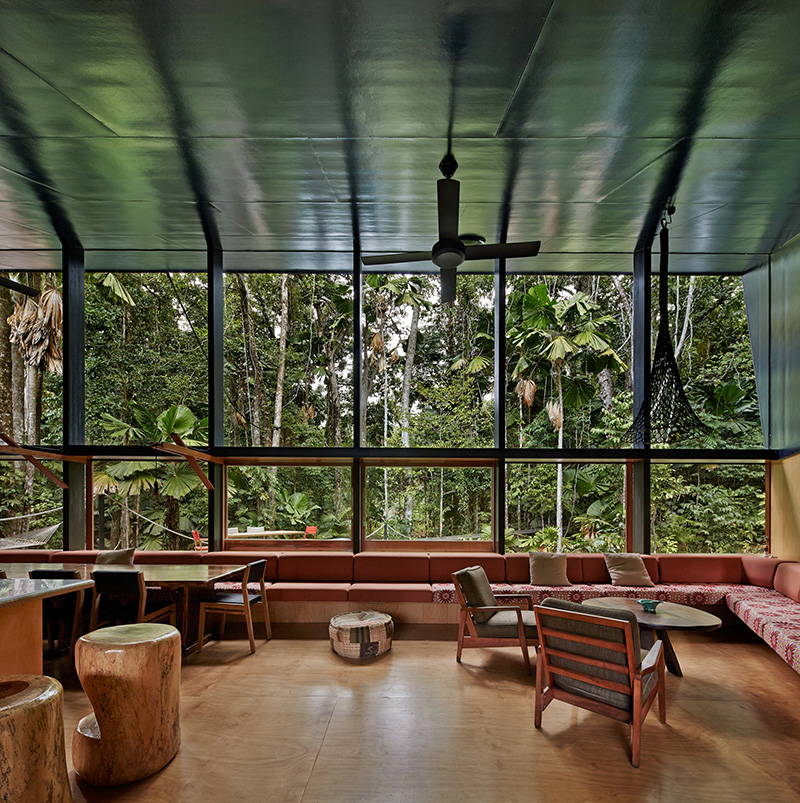
Photography by Peter Bennetts
Built-in seating makes full use of the interior space.
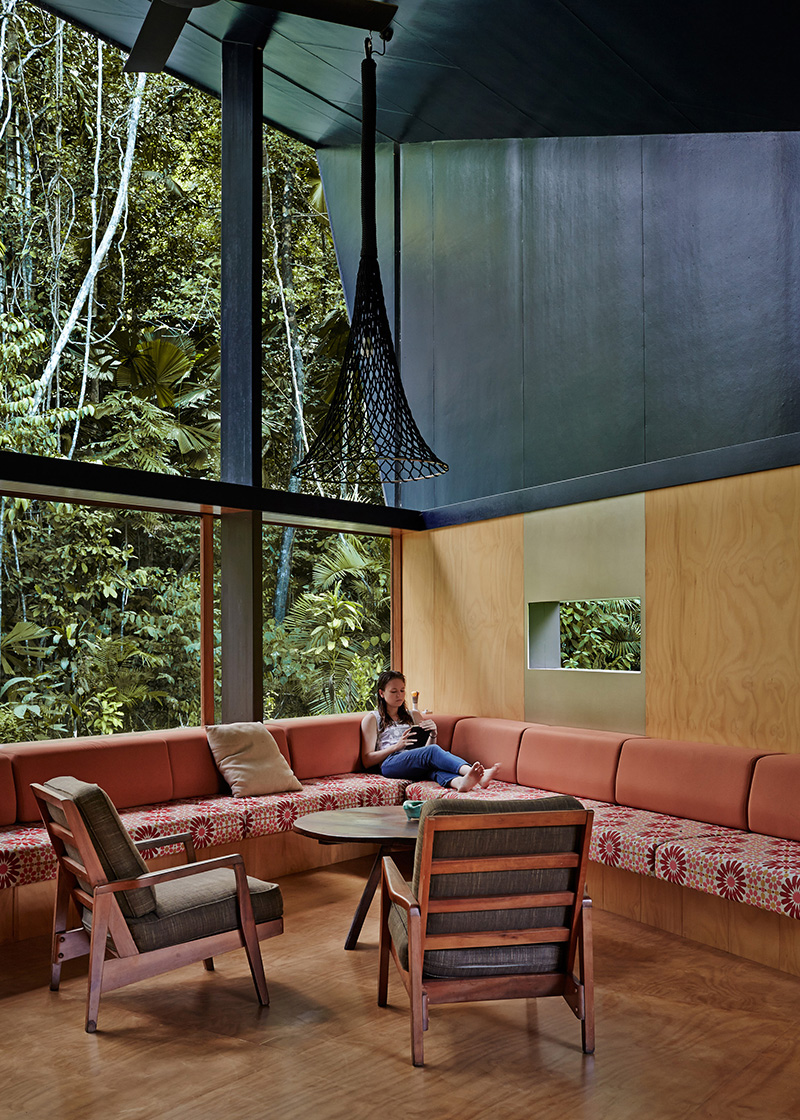
Photography by Peter Bennetts
A white rope that winds through the property, shows people the way to the various sections of the property.
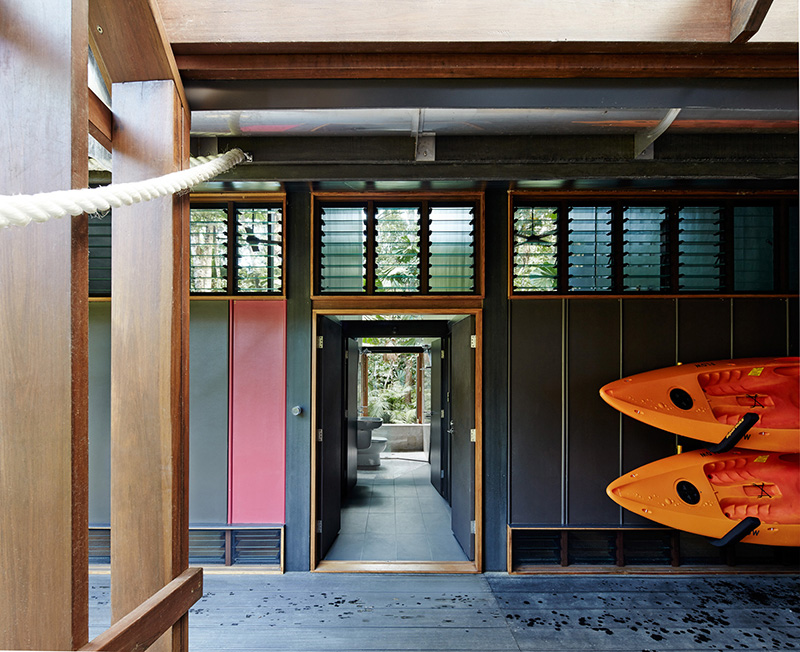
Photography by Peter Bennetts
The bathroom has a full view of the rainforest.
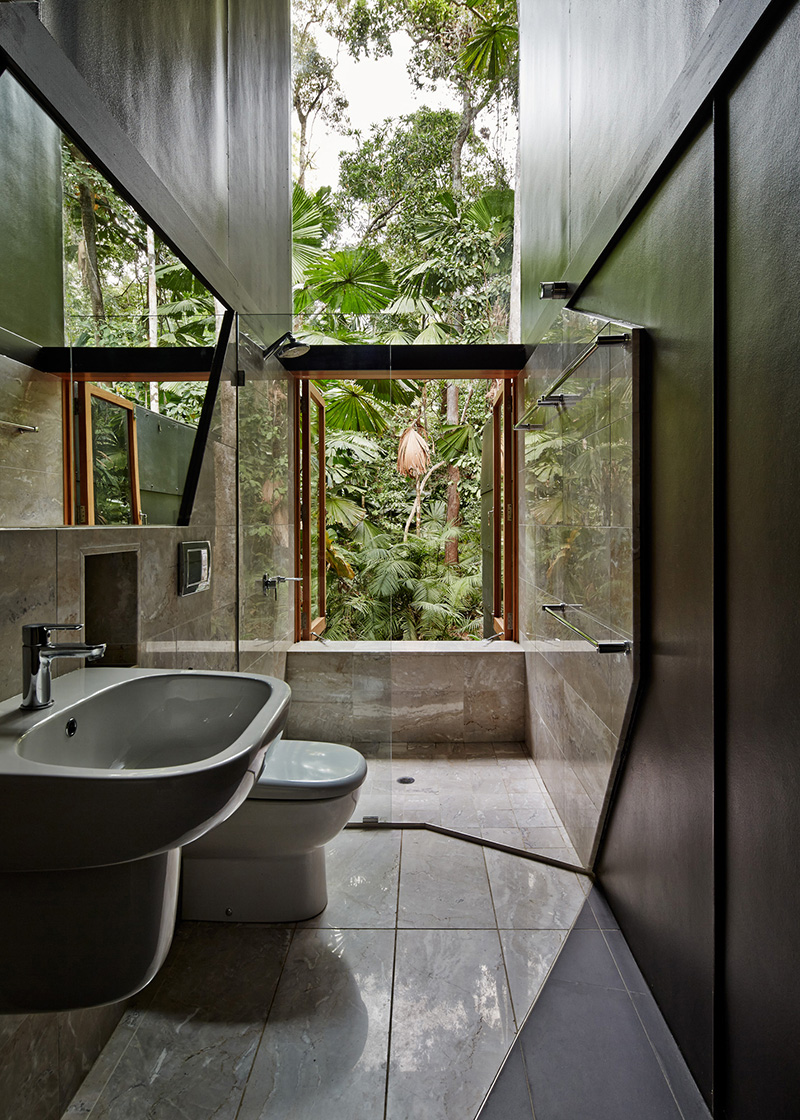
Photography by Peter Bennetts
Various bedrooms accommodate multiple sleeping arrangements.
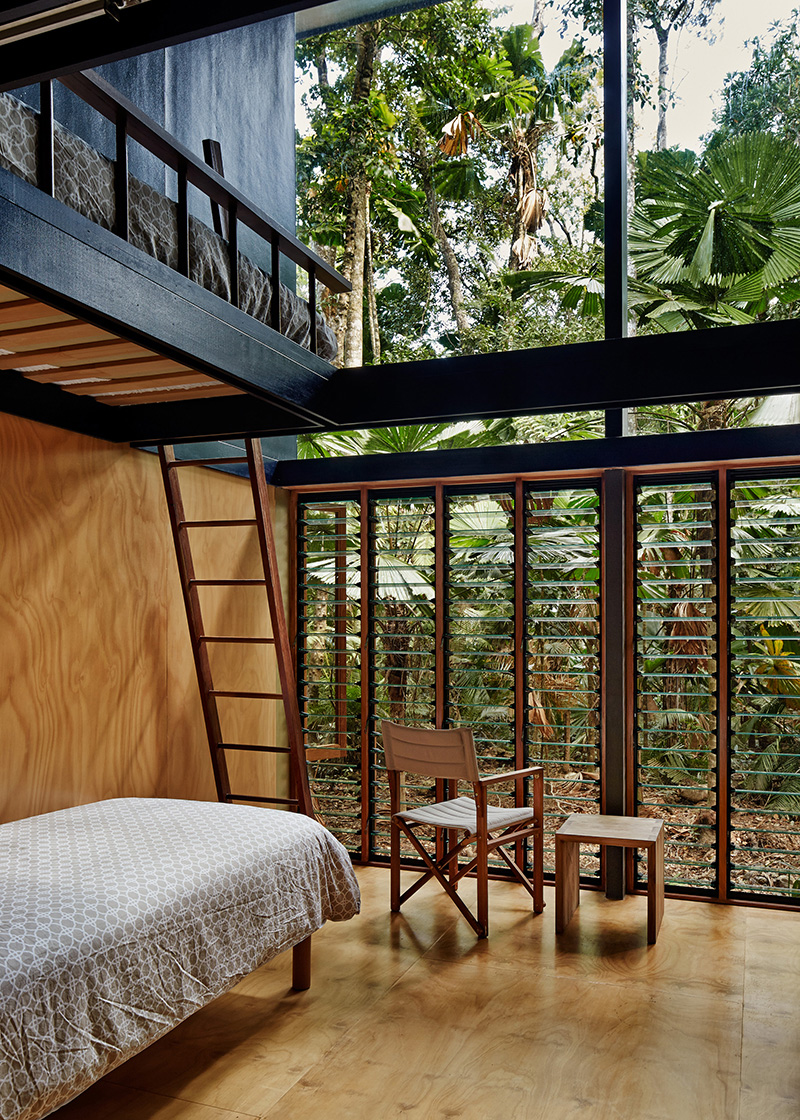
Photography by Peter Bennetts
