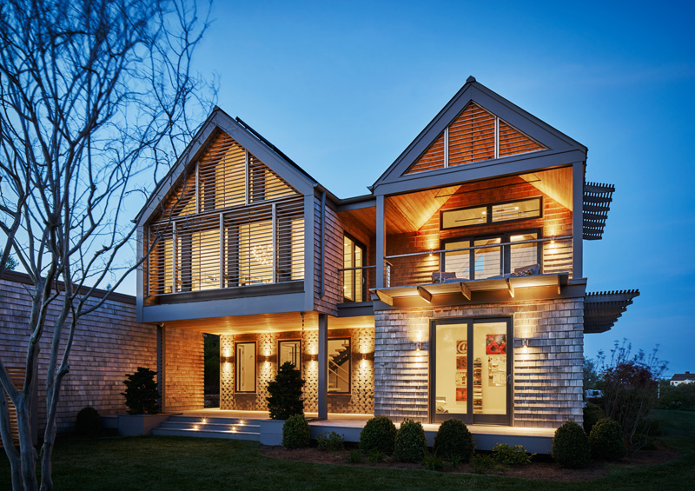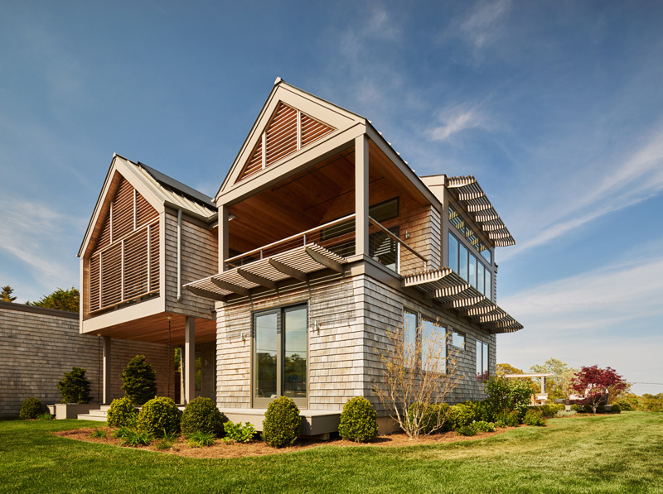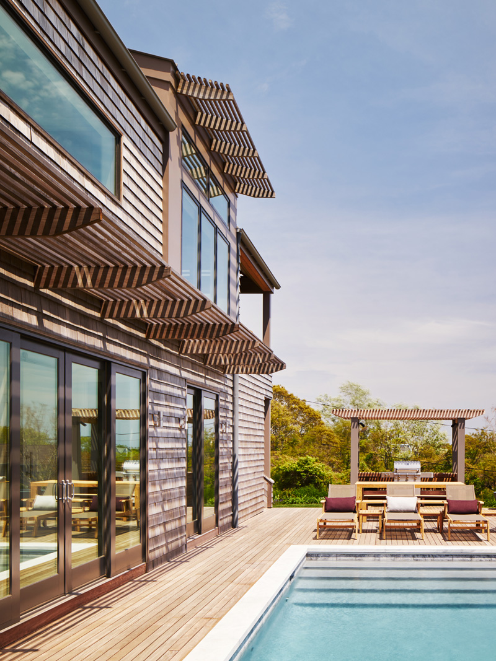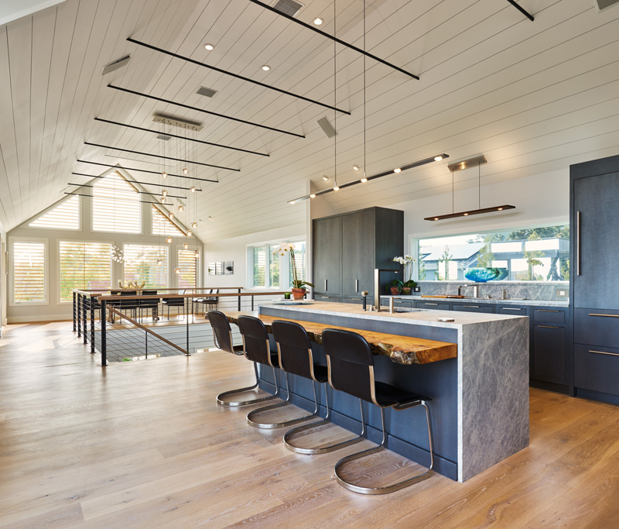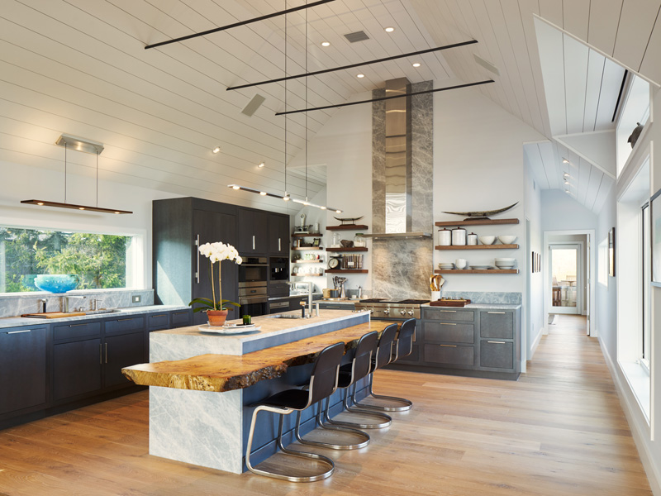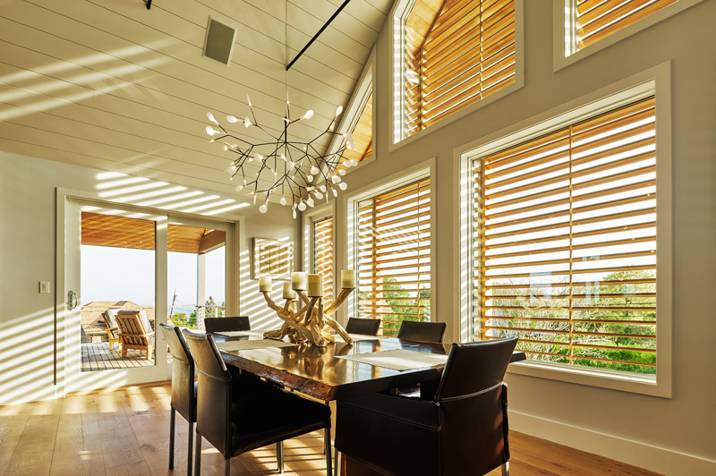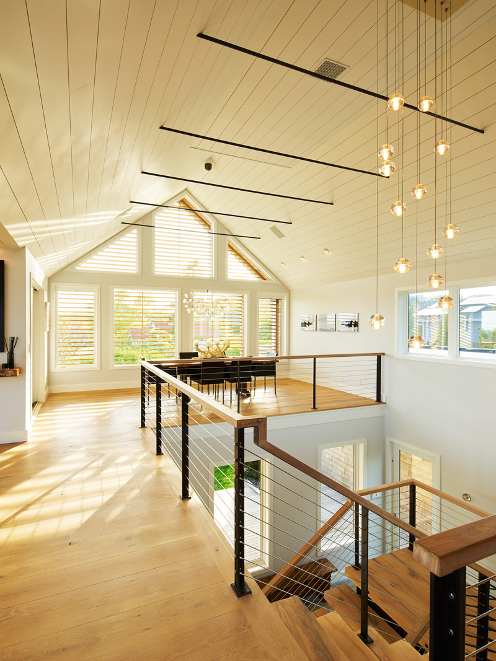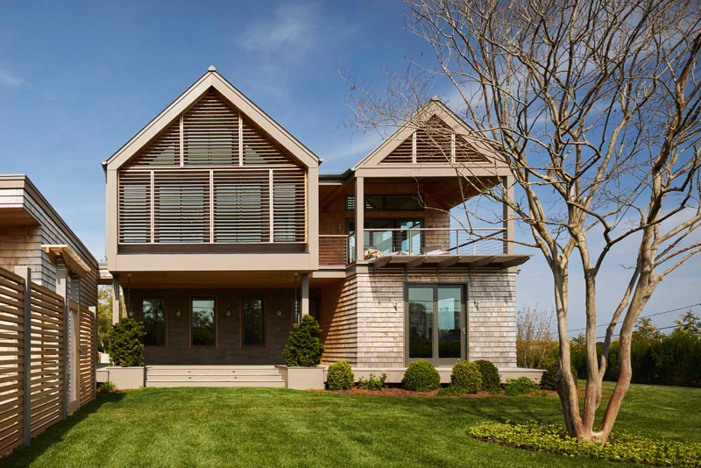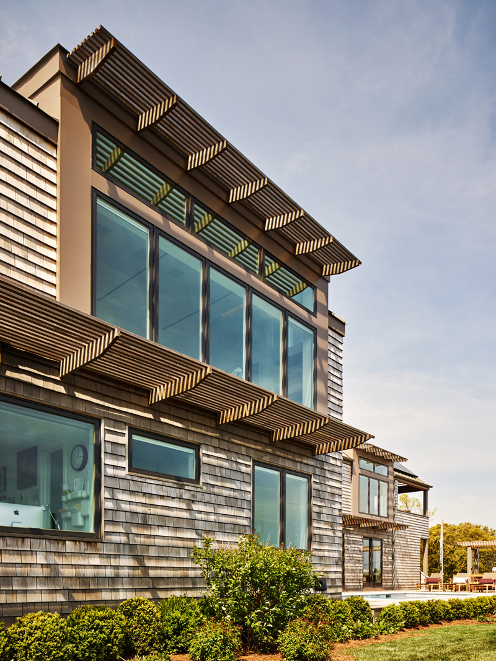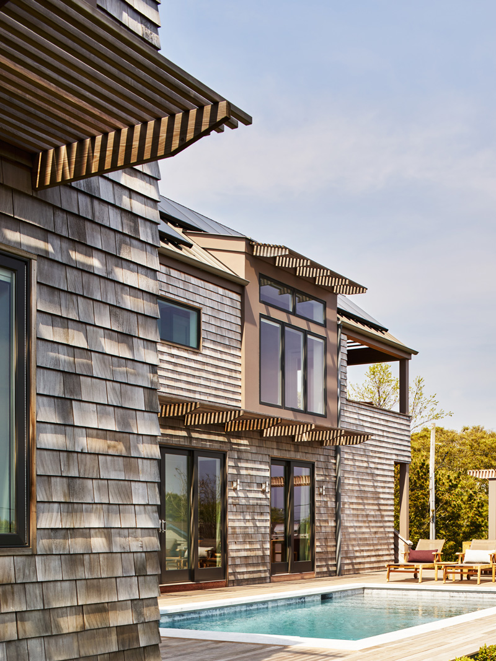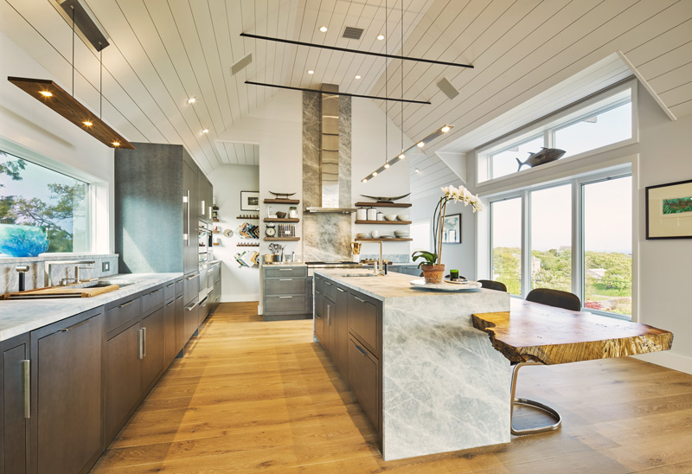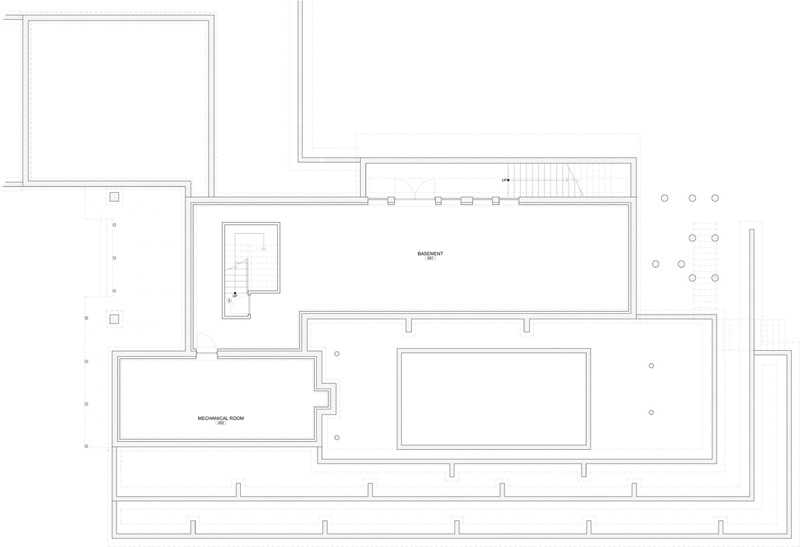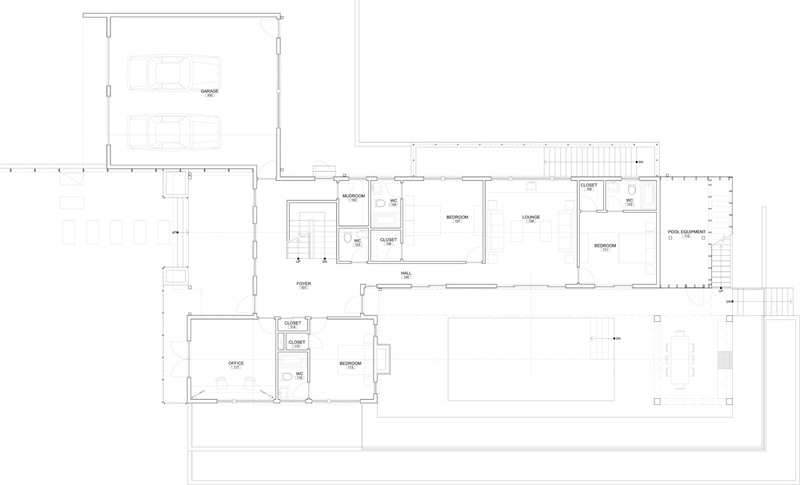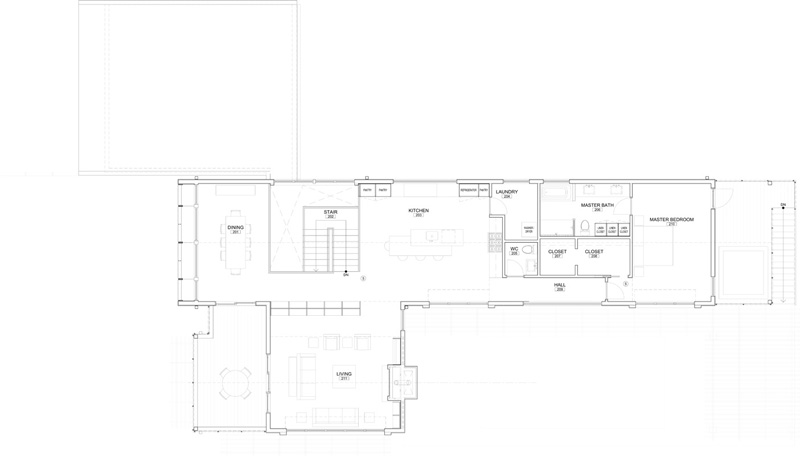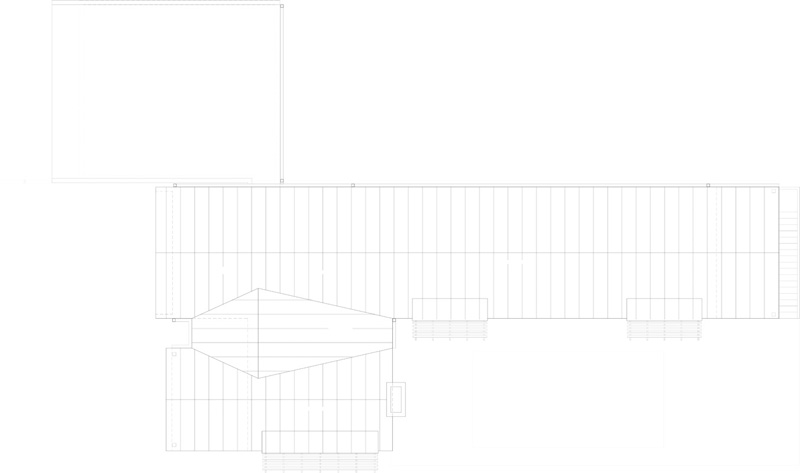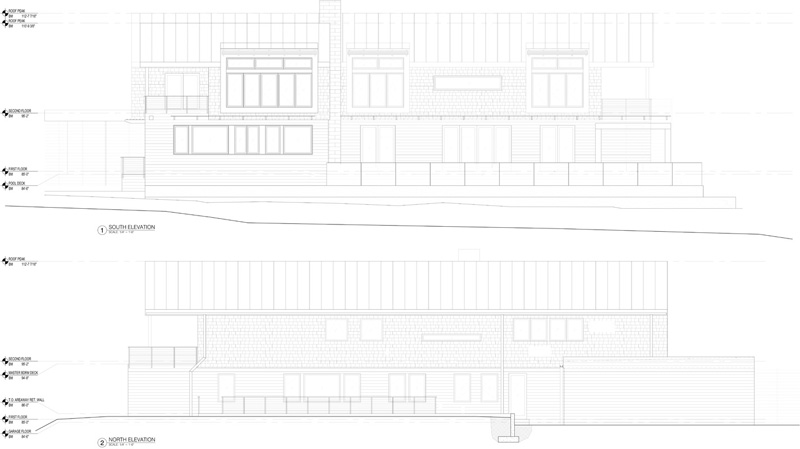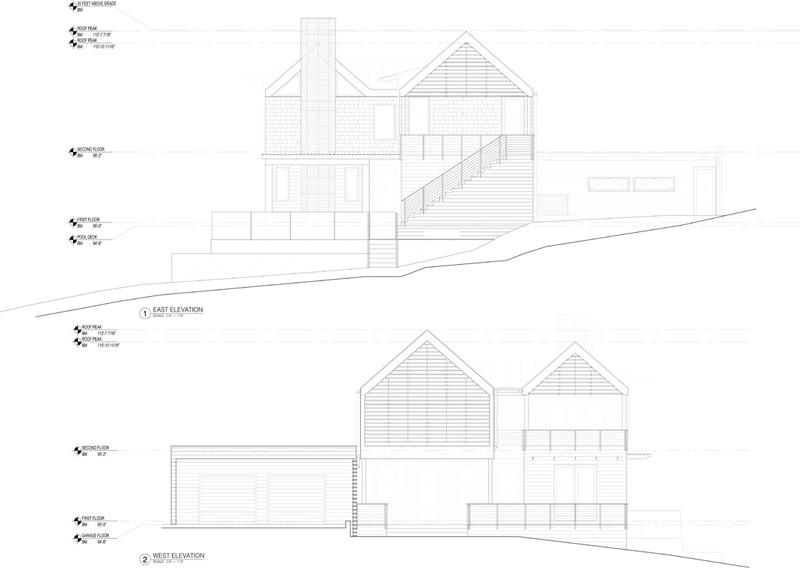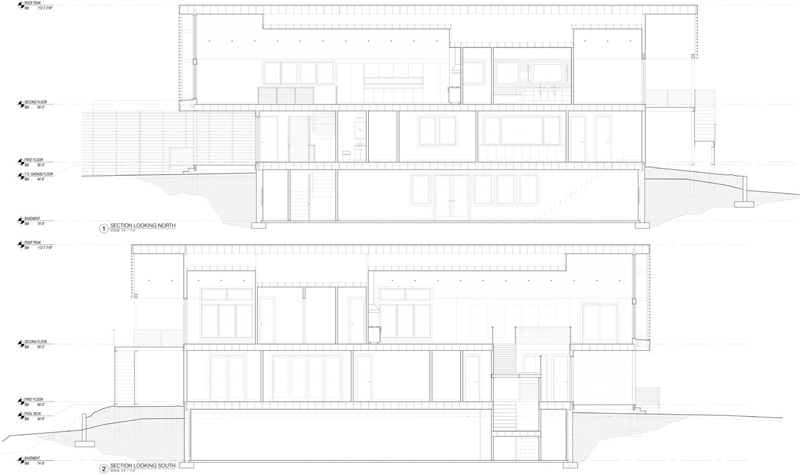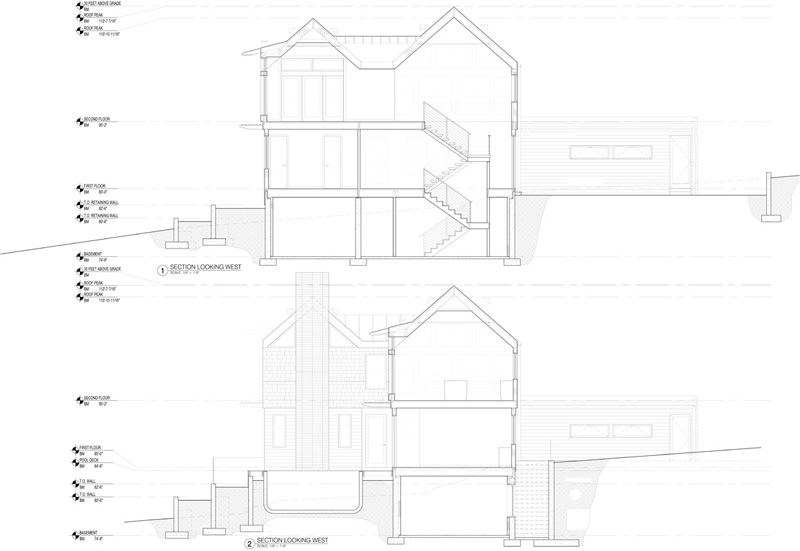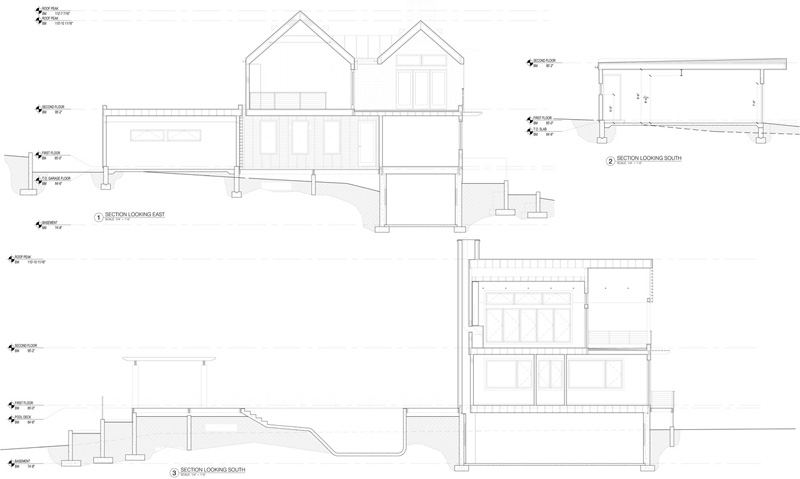BergDesign Architecture have completed the Monroe Drive Residence, a home in Montauk, New York, that was built “upside down” to maximize the ocean views.
The architect’s description
To take advantage of ocean views this “upside down” house was designed with open plan living areas, master bedroom suit and expansive exterior decks on the second floor. The first and second floor are connected by a “floating stair” within an oversize open stair well.
A second living room on the first floor gives out to the pool area. The kitchen is an informal, highly practical arrangement of pavilions. Finishes include metallic charcoal grey cabinets, Leather flamed marble counter top and a birds eye maple slab at the island.
Architect: BergDesign Architecture
Interior Design: Rosemary Scollan Interior Design and Bergdesign Architecture
Contractor: Ocean Site development
Structural Engineer: Drew Bennett engineering
Photography by Edward Caruso
