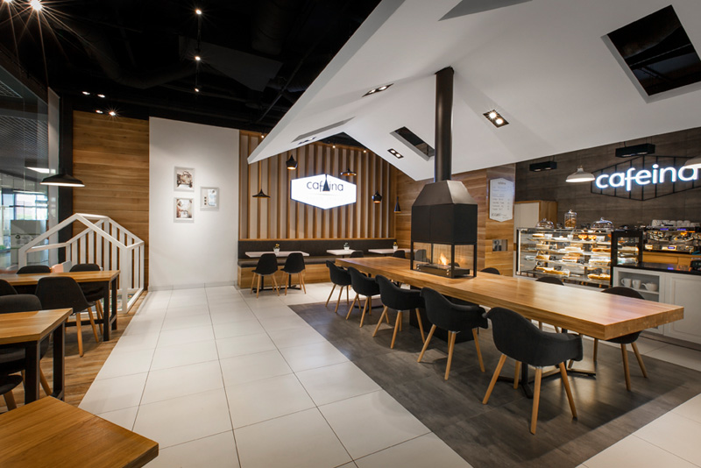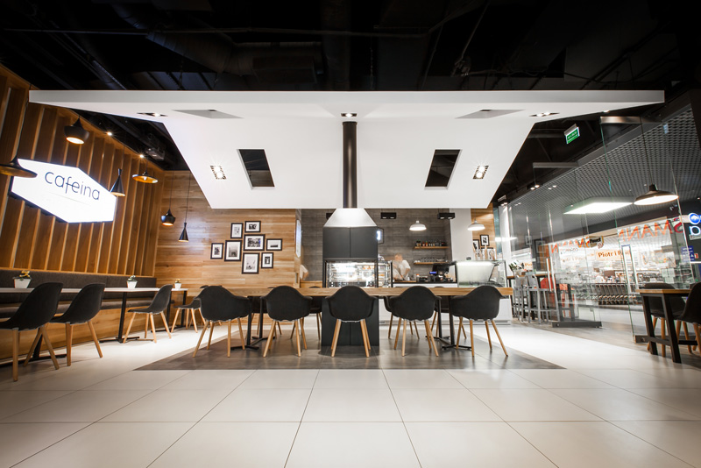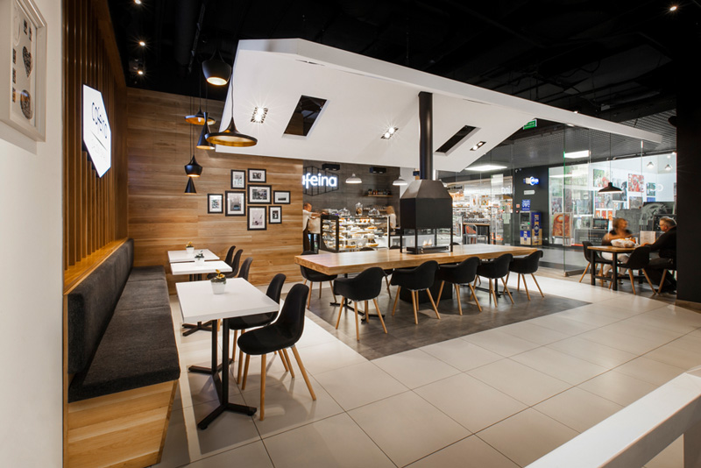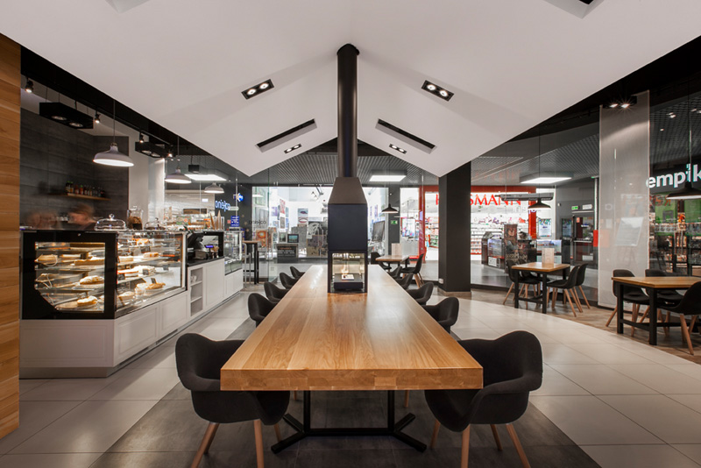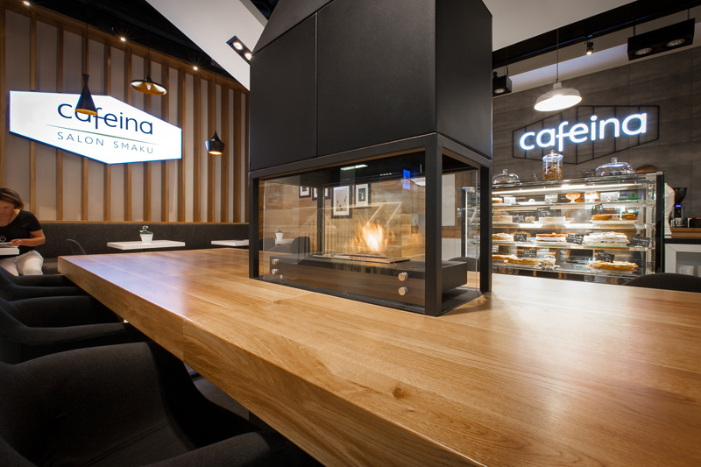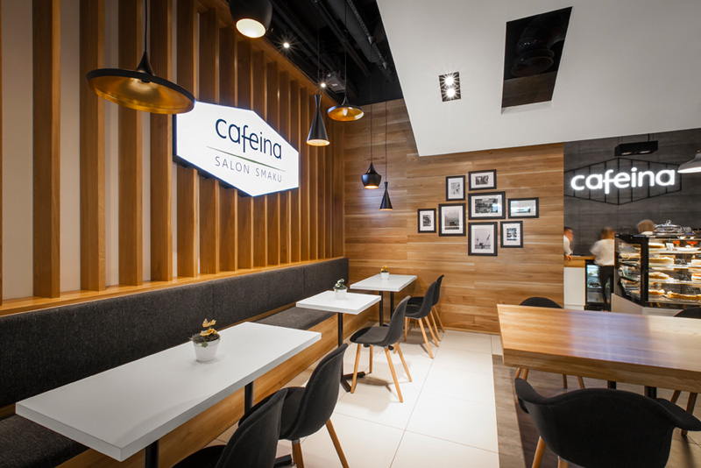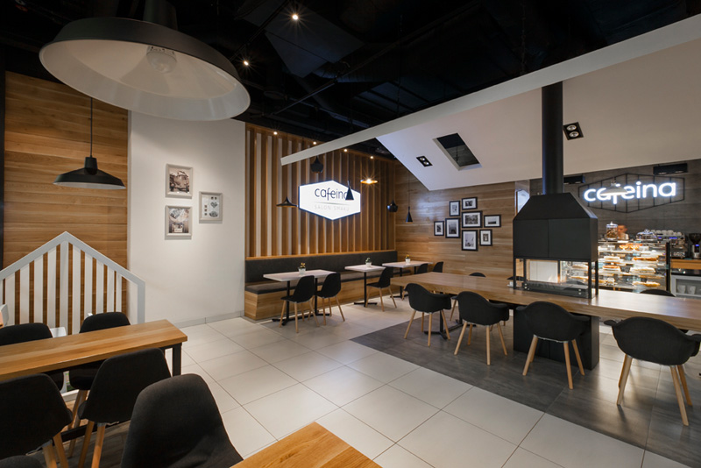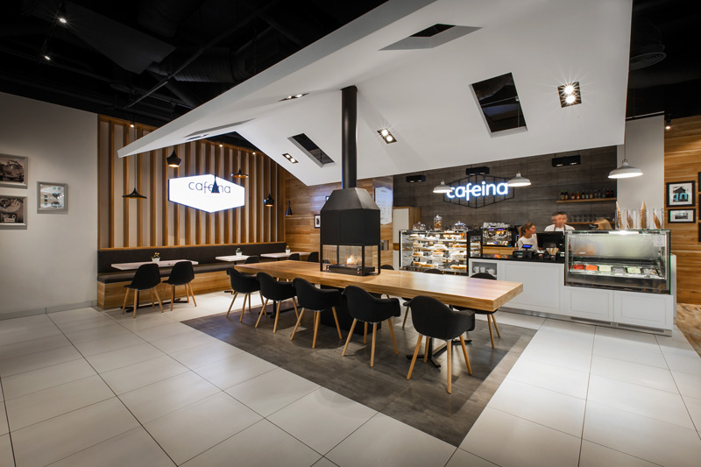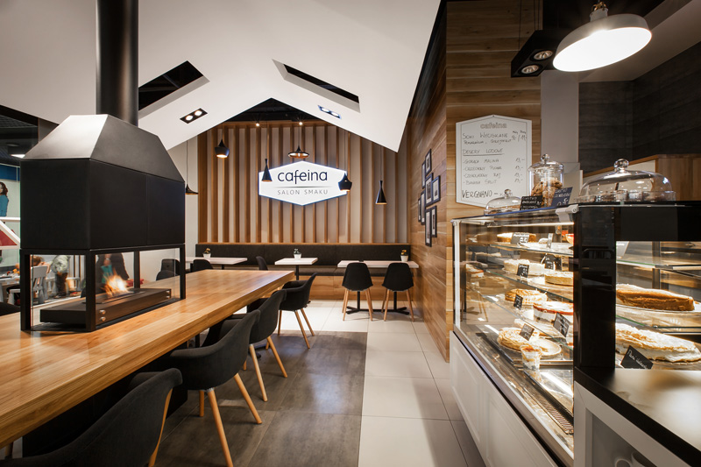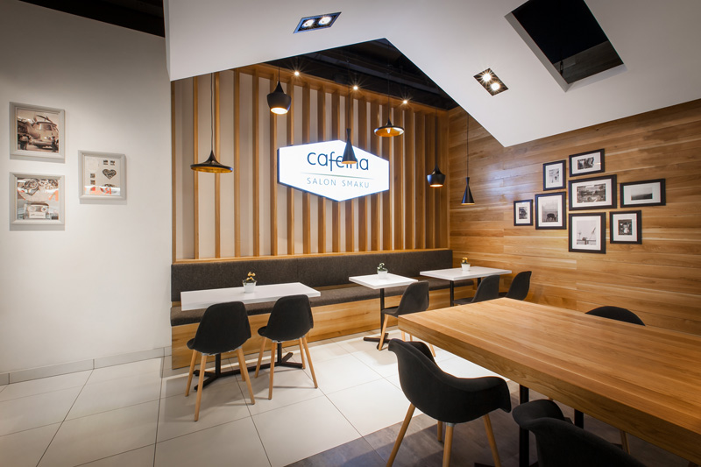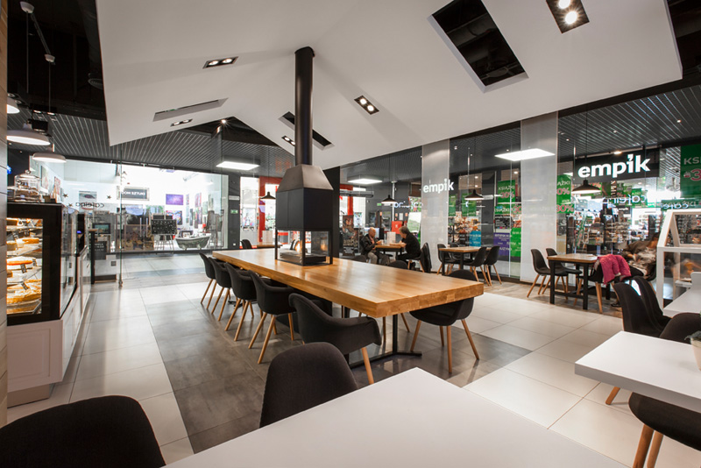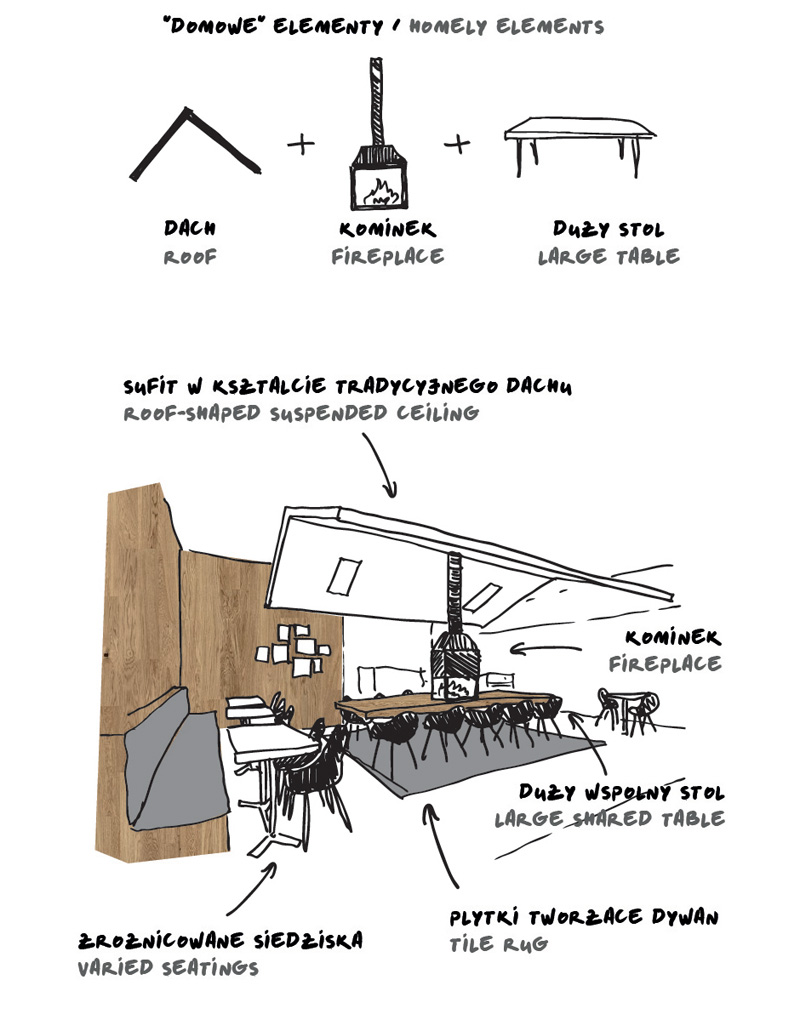mode:lina architekci have recently completed the Cafeina Café in Skórzewo, Poland.
The architect’s description
Mallwowa shopping mall in Skorzewo has a brand new place in their portfolio – Cafeina café. The challenge for mode:lina designers was to combine a cosy, homely interior with a modern twist. Architects defined the space by placing a bio fireplace in the middle encircled by a large, spacious table.
In addition, architects created a roof-like, suspended ceiling. Just like in a real house! The interior is complemented with floor tiles laid like carpet, as well as a counter that resembles a traditional kitchen, which exposes the unique, home-made and traditional pastries – the specialty of Cafeina’s owner.
Architects used varied (and harmonized) lightening: traditional lamp’s form with modern design and lamp’s in retro style with soft shape.
Design : mode:lina architekci architecture studio (Pawe? Garus & Jerzy Wo?niak)
Project Team: Pawel Garus, Jerzy Wozniak, Justyna Wasiluk, Kinga Kin
Photography by Marcin Ratajczak
