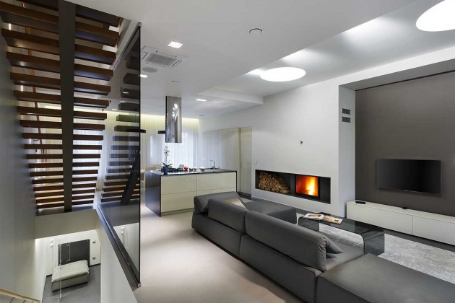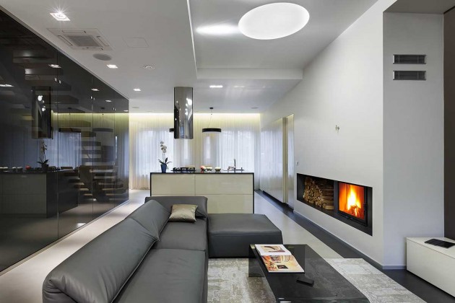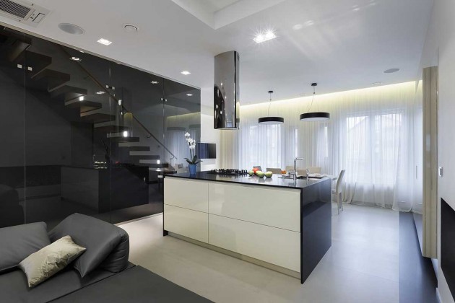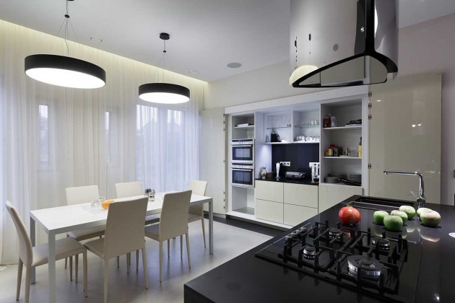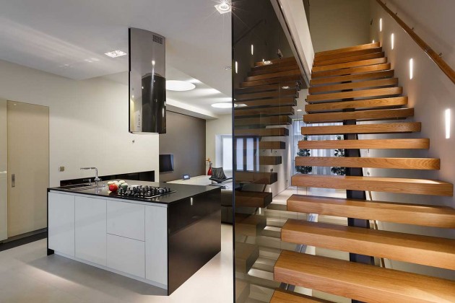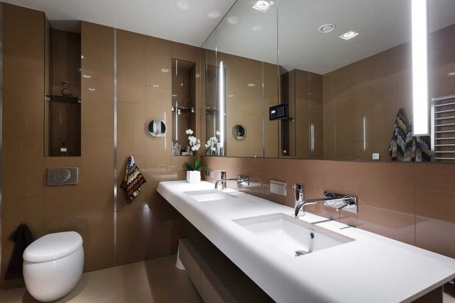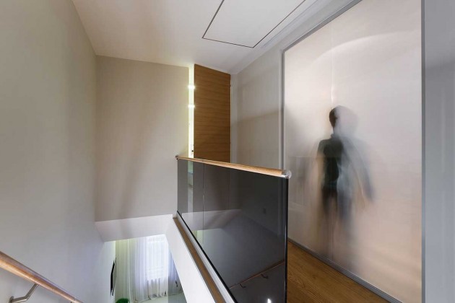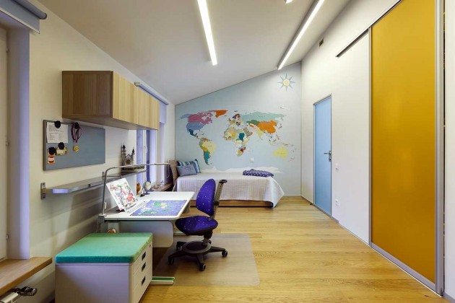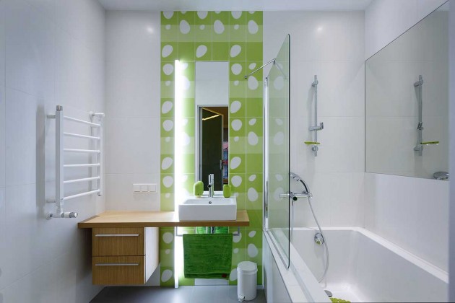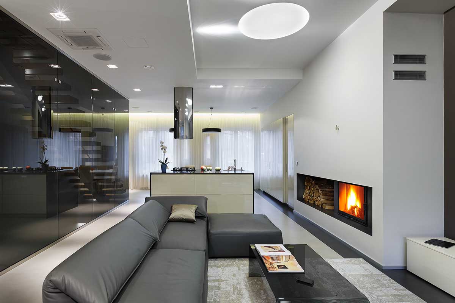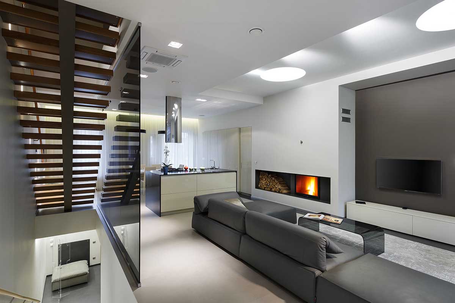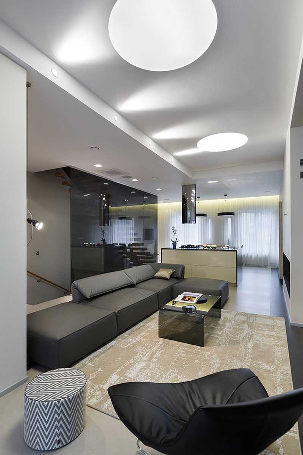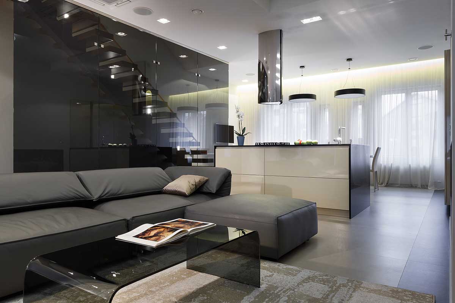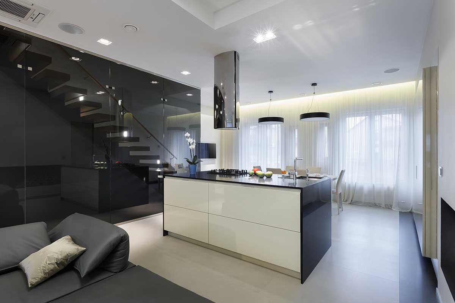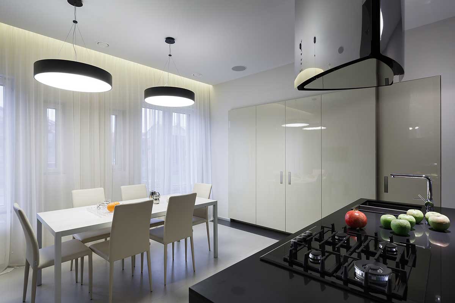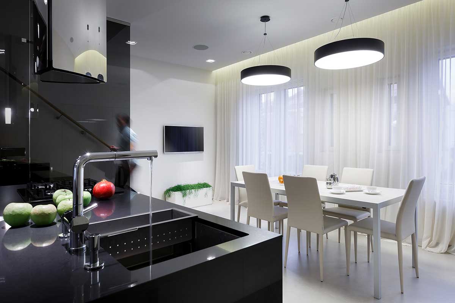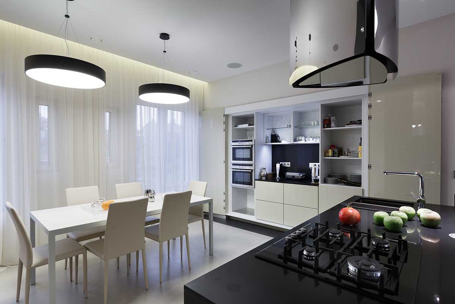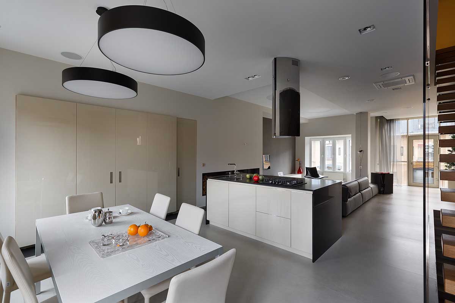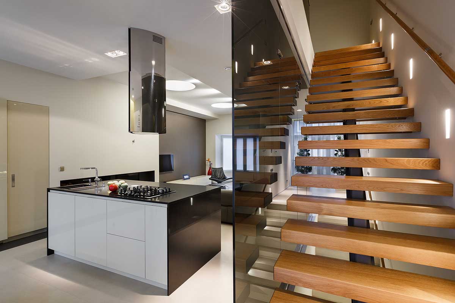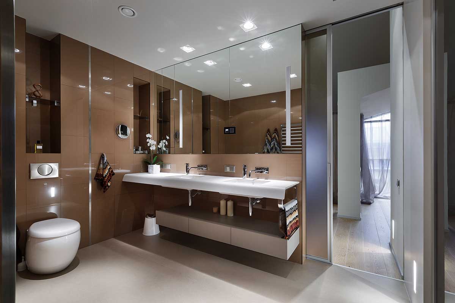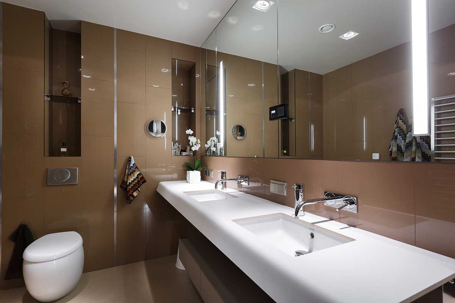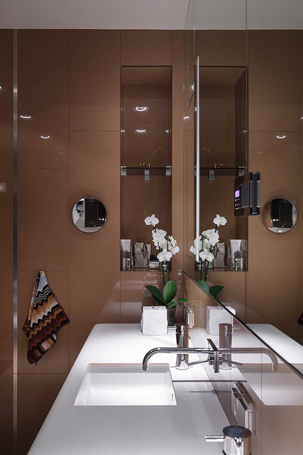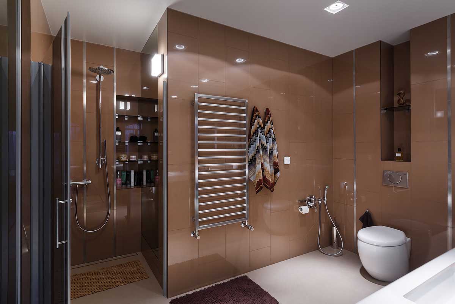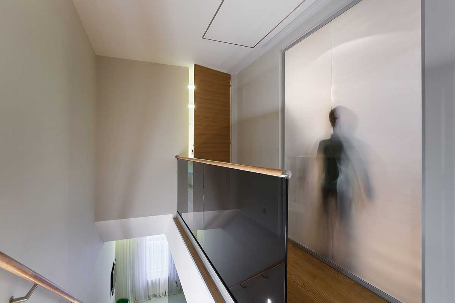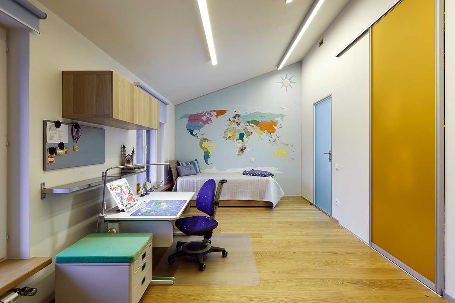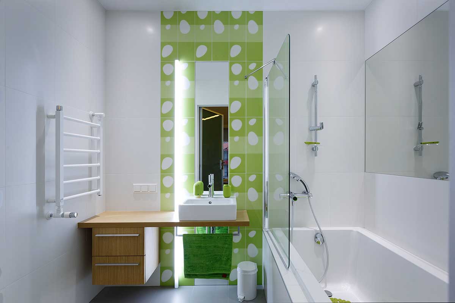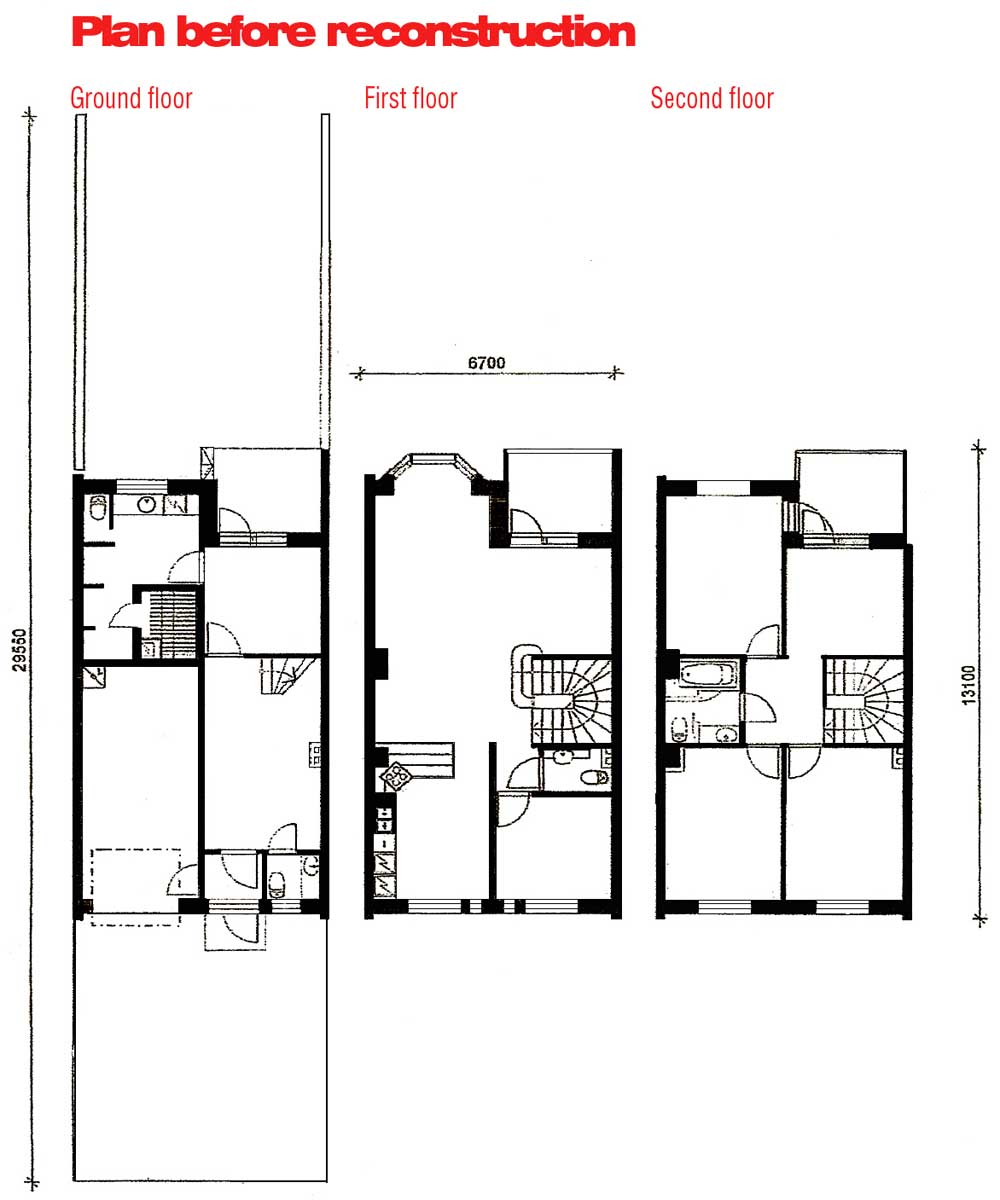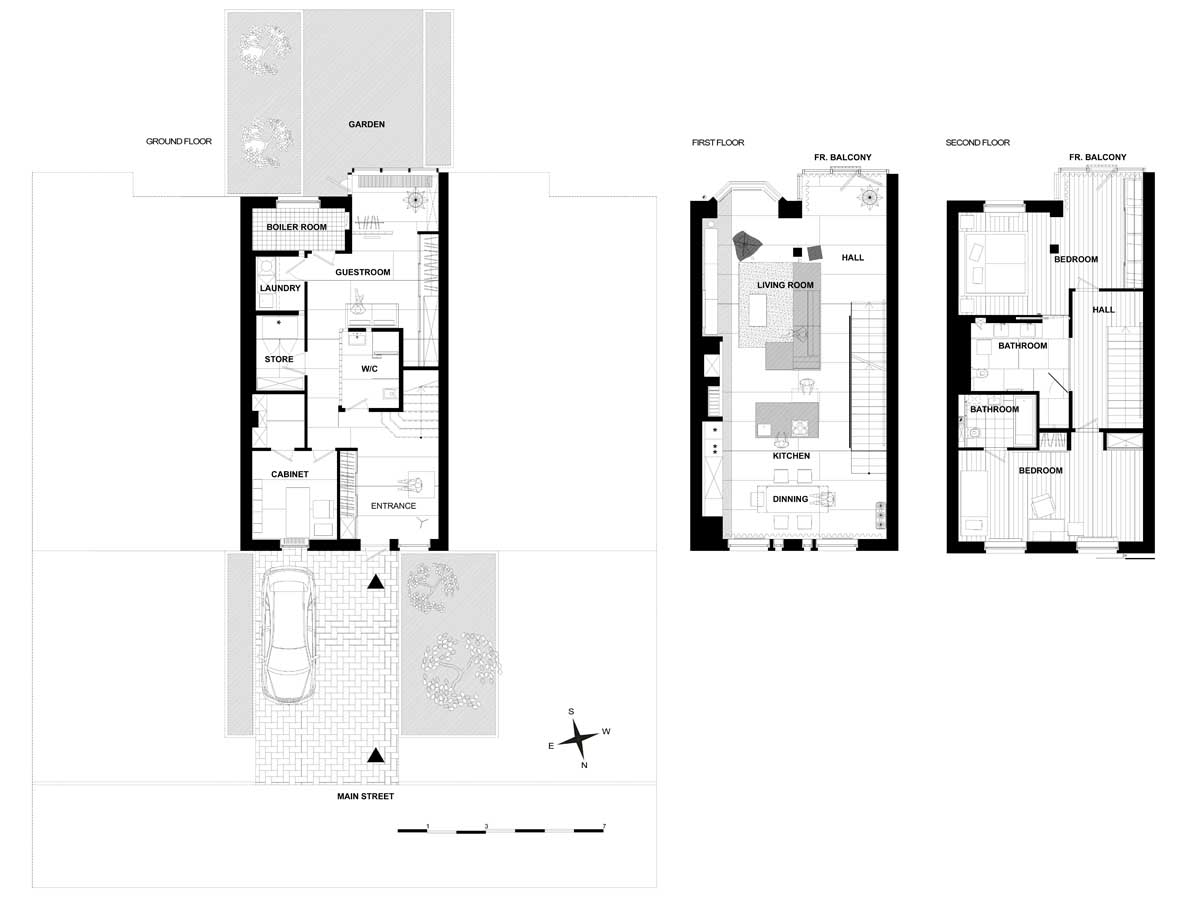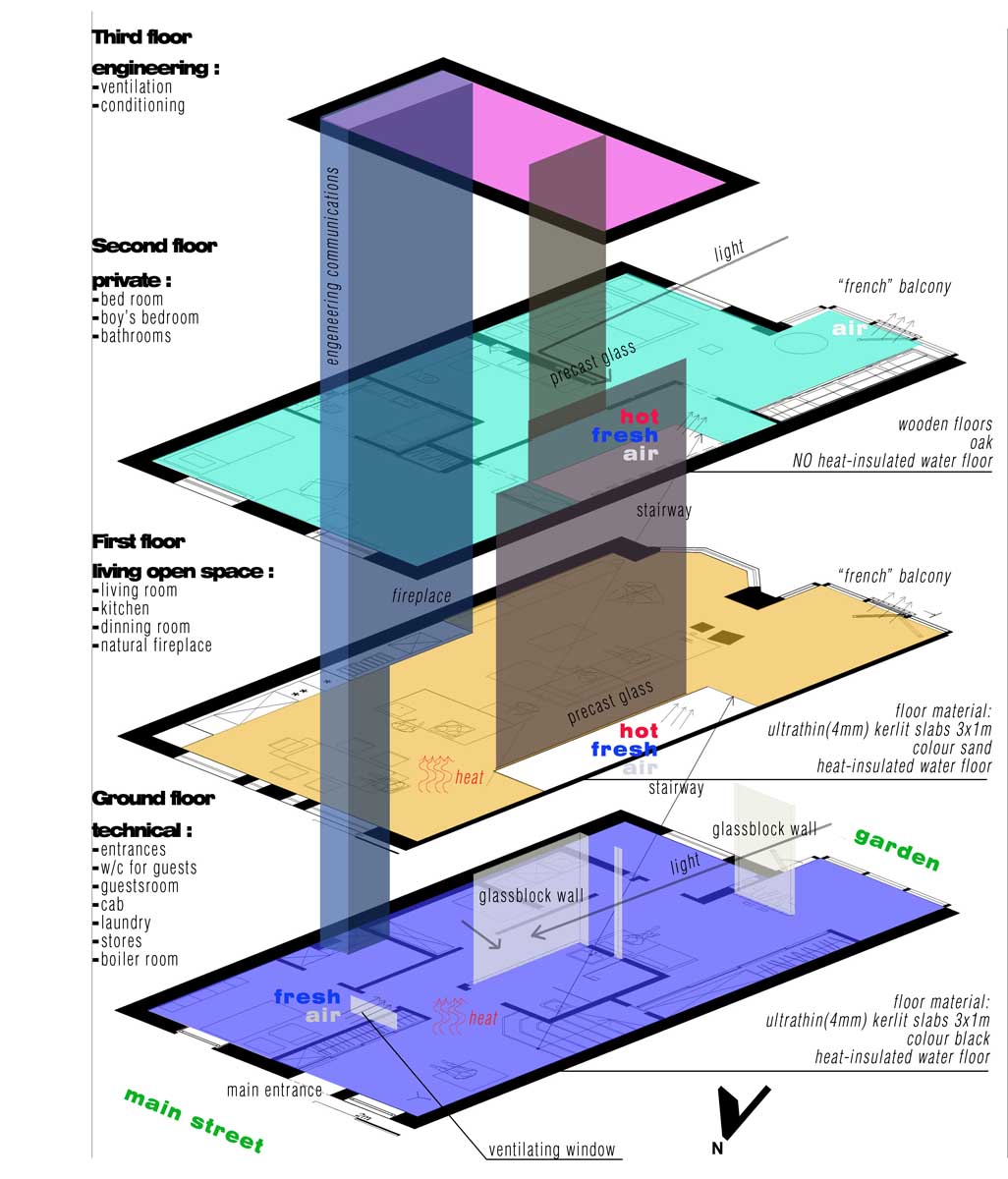Architecture firm Mudrogelenko have completed the renovation of an apartment in Saint Petersburg, Russia.
From the architects
In typical 3 – levels apartment it was made capital reconstruction. The principal changing of stairway’s type and construction created a new structure of interior and relationships between different parts. The adding for main volume the balconies areas made possible to create big lightly common open space on 1 floor, which includes the living room, the kitchen and dining room. The area of added space is 24 square meters – its 15% of initial planning.
The most important in this project for us is an idea, and it is illustrated, that we can create in this typical apartment contemporary space, because the basic construction structure permits to do it. In this building are about sixty apartments of this types and all of them, except our project, use planning potential incorrectly (as we thing) like it was in our apartment before reconstruction. these changes are very simple – we change the structure of stairway. New type of straight stairway is more simple for building and more comfortable for using. In this object the stairway is like a “spine” of building, the conditions of all “internal organs” are depended from it.
Finally, these photos were made when the clients lived 3 months in this apartment and all accessories, that we see, are using in their private life.
The main principals of reconstruction of residential space, implemented in the object:
– Separation of functional areas on different floors (layers).
– Open central space on the 1-st floor – living room and kitchen-dining room.
– Orientation of central space – from the north – the kitchen, from the south – living room.
– Daylight in all rooms.
– Basic engineering systems house: insulation equipment from premises; vertically supply utilities in a single unit; horizontally floor communication; heating water warm floors;staircase is the distribution of natural ventilation in the direction north-south from the bottom – up.
Architects: Mudrogelenko | Zlata Mudrogelenko, Dmitriy Mudrogelenko
Photographs: Ivan Sorokin
