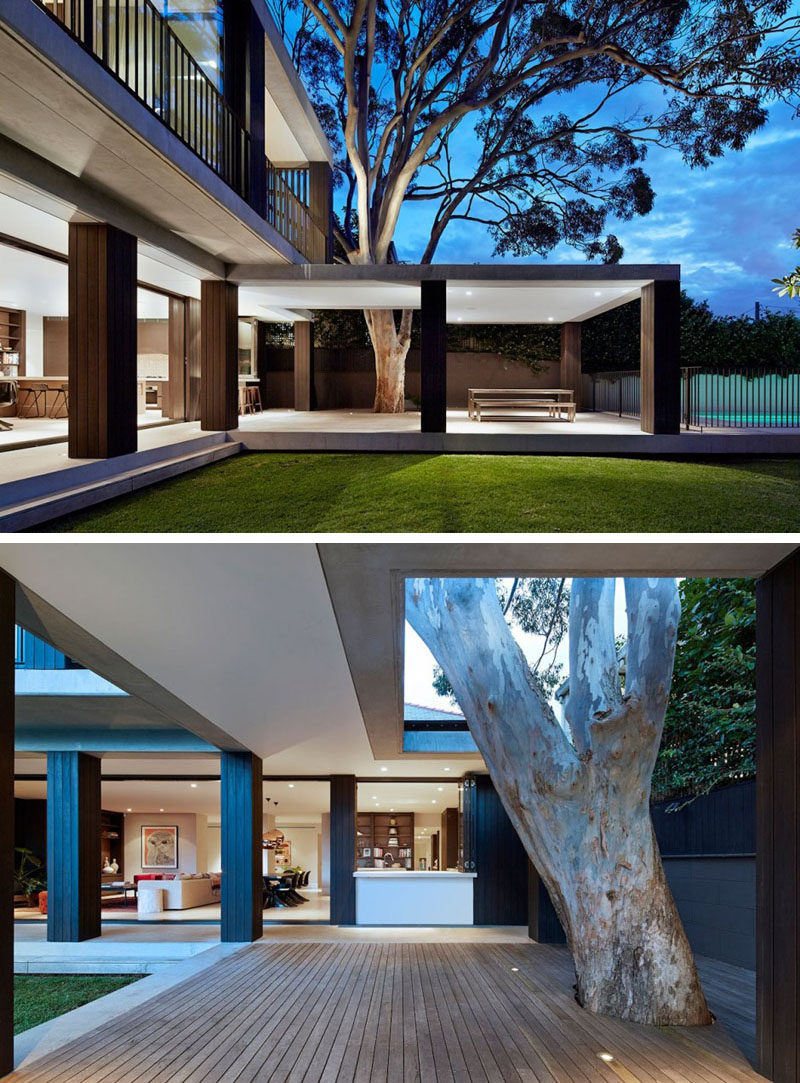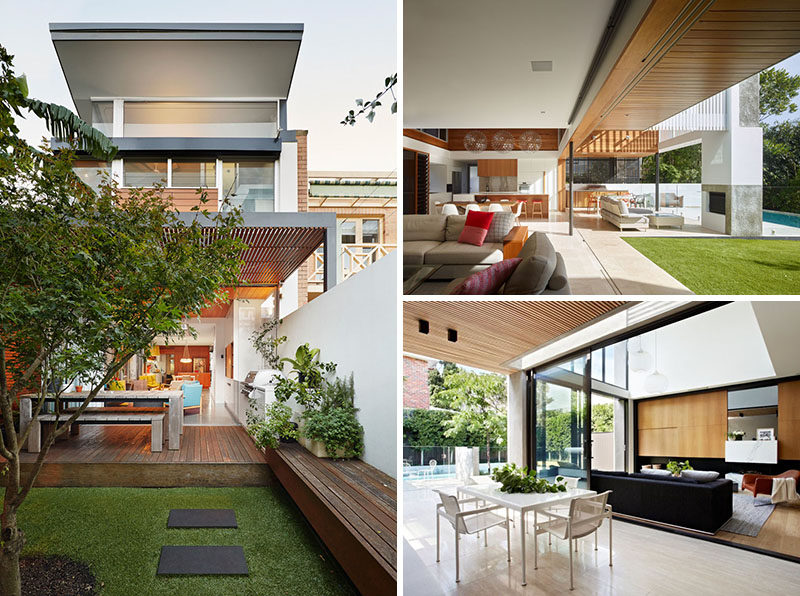One thing you’ll start to notice as you spend time looking at Australian architecture is that they like to make use of all their beautiful weather. One of the main ways they do that is by connecting indoor and outdoor living spaces.
Large glass doors that run the length of walls are a common feature on Australian homes and they usually open up new spaces that are just as fit for entertaining as the living room is inside.
Take a look at these 23 Australian homes that all feature indoor/outdoor living spaces that take backyard parties to a whole new level.
1. Large doors open up both sides of this home and connect it to the backyard. One side leads out onto the grassy part of the yard while the other leads onto a paved dining area with a long table and large BBQ.
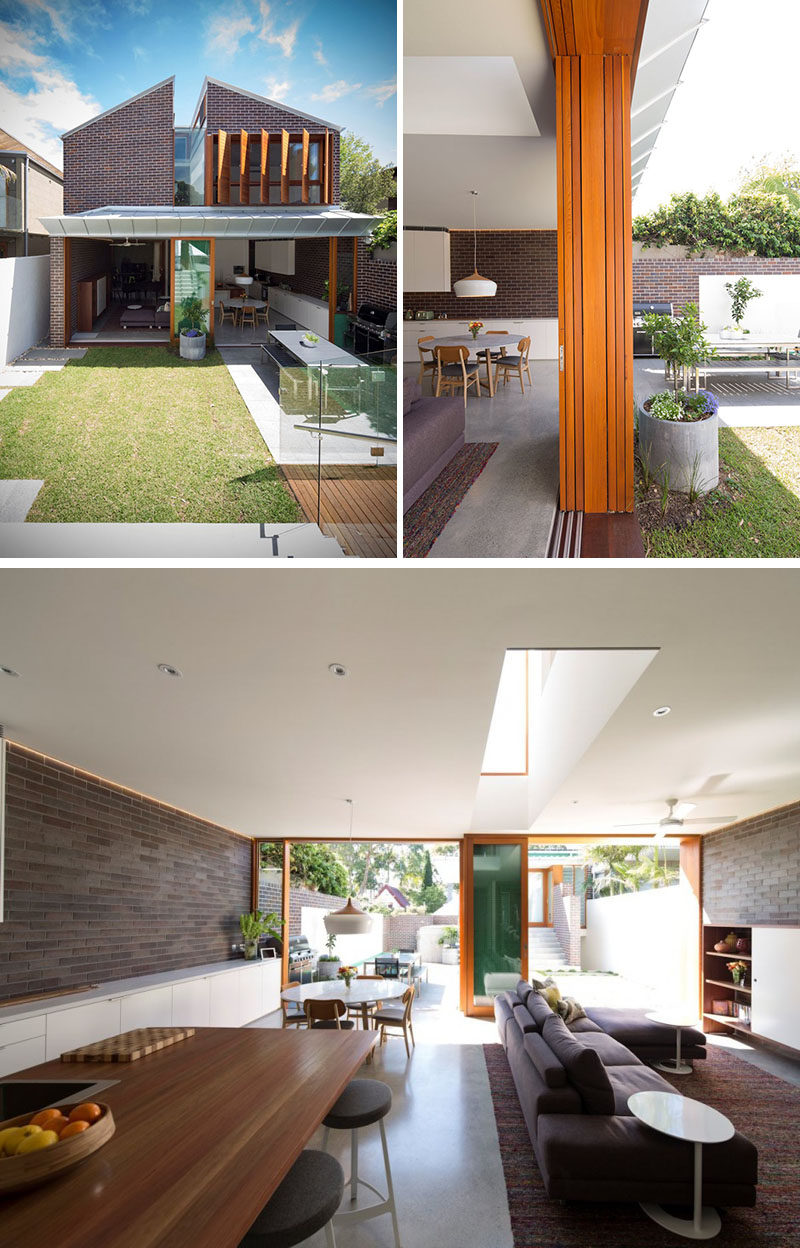
See more photos of this home, here. Designed by Carterwilliamson Architects. Photography by Brett Boardman.
2. The entire main level of this home opens up to the backyard that features a pool, comfortable seating, as well as a dining space with built-in seating and a barbeque.
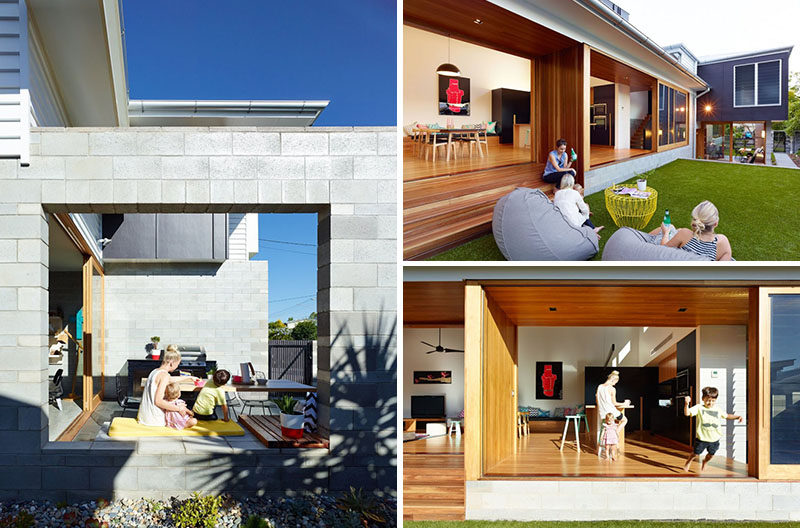
See more photos of this home, here. Designed by Shaun Lockyer Architects. Photography by Scott Burrows.
3. This covered outdoor space features a hanging fireplace for cooler nights and a partially enclosed dining area for indoor/outdoor dinner parties.
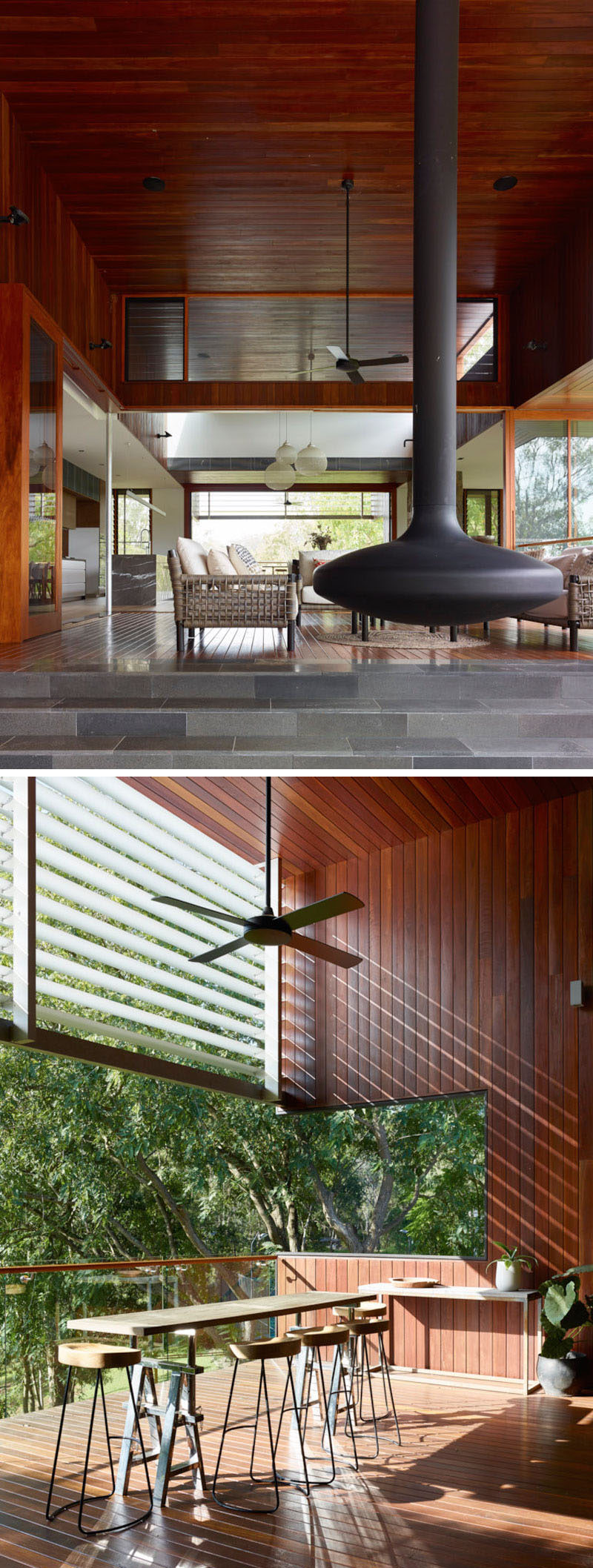
See more photos of this home, here. Designed by Shaun Lockyer Architects. Photography by Scott Burrows.
4. Massive sliding glass doors can be opened to connect the bottom level of the house with the outdoor entertaining area that includes a fireplace, lounge, dining area, backyard, and pool.
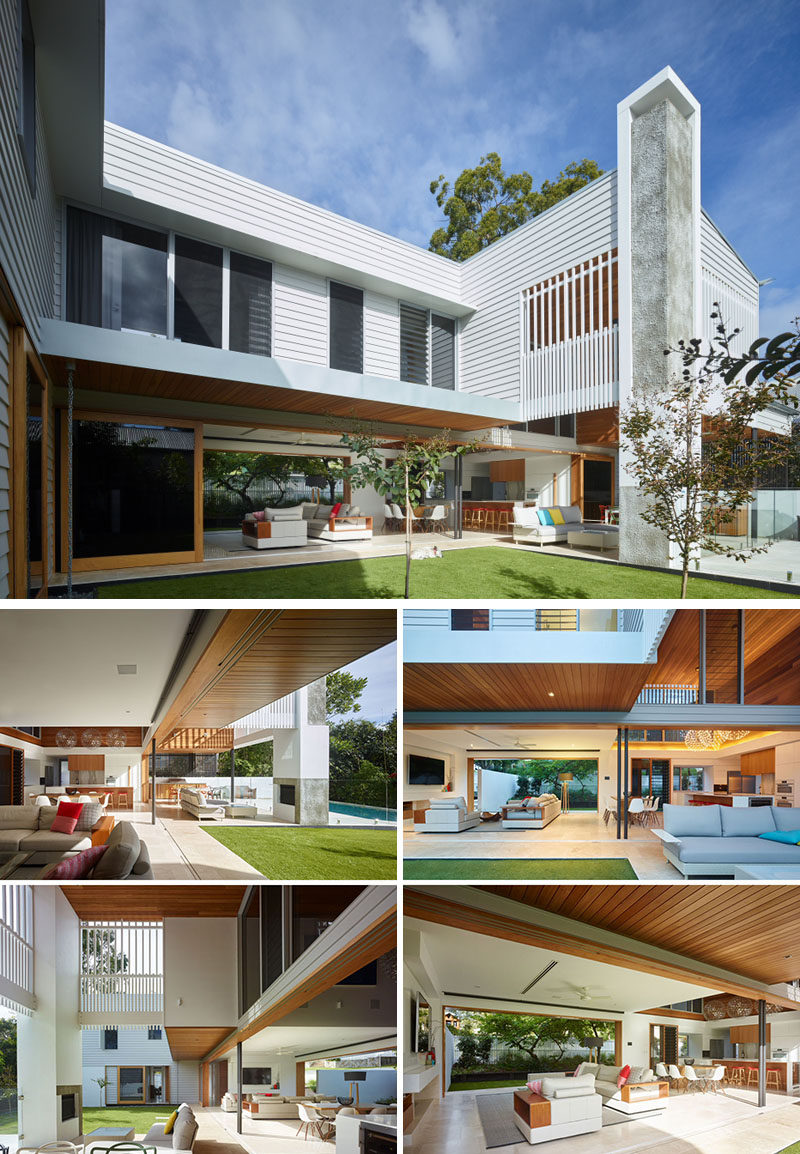
See more photos of this home, here. Designed by Shaun Lockyer Architects. Photography by Scott Burrows.
5. This house extension opens up on both sides to create a cross breeze and adds extra room for entertaining.
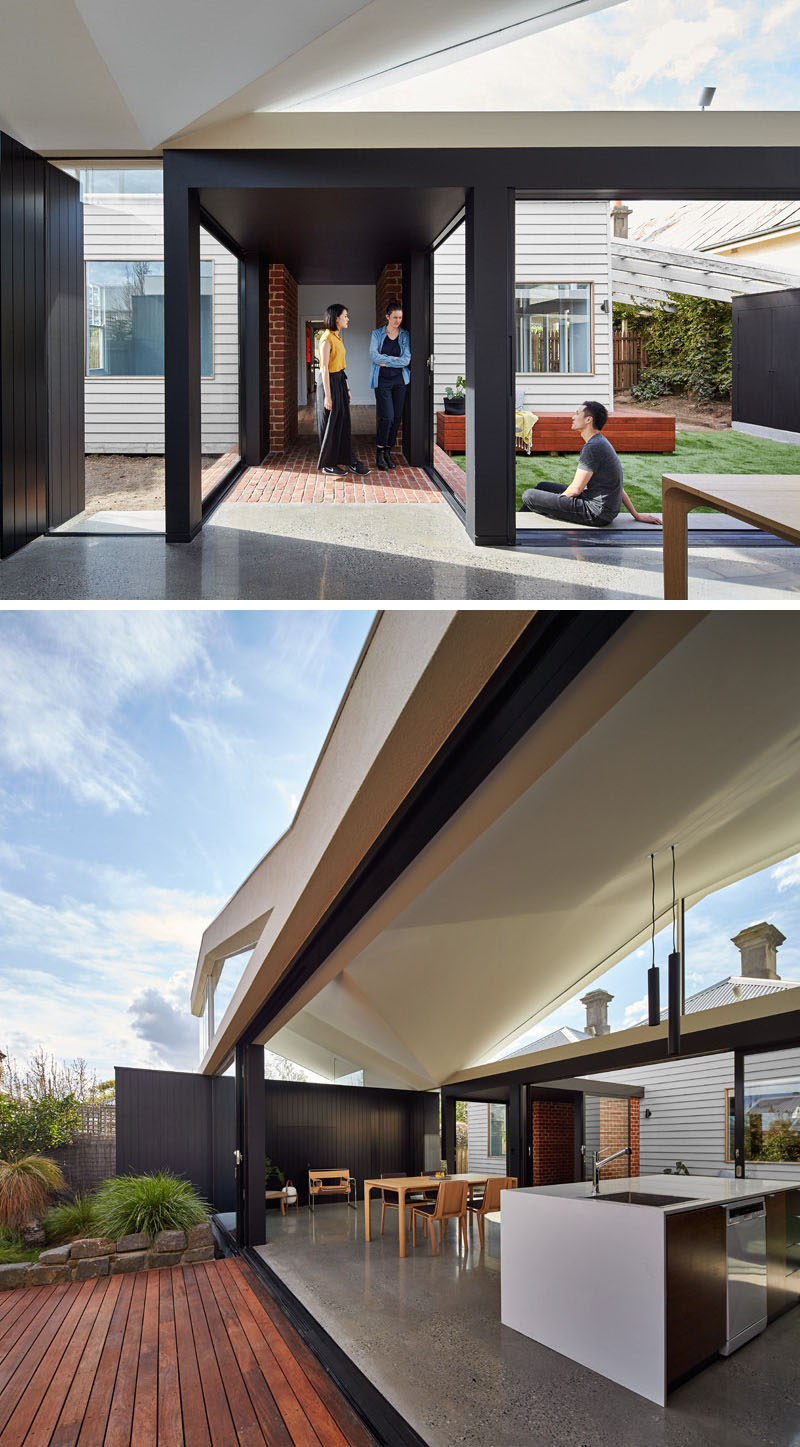
See more photos of this home, here. Designed by MODO (Michael Ong Design Office). Photography by Peter Bennetts.
6. The back of this home opens up onto the backyard and has cabinetry that extends from the indoor entertainment unit onto the deck that houses a large built-in barbeque. Other areas of the home are also connected to the outdoors with folding glass doors that open up onto patios right inside the home.
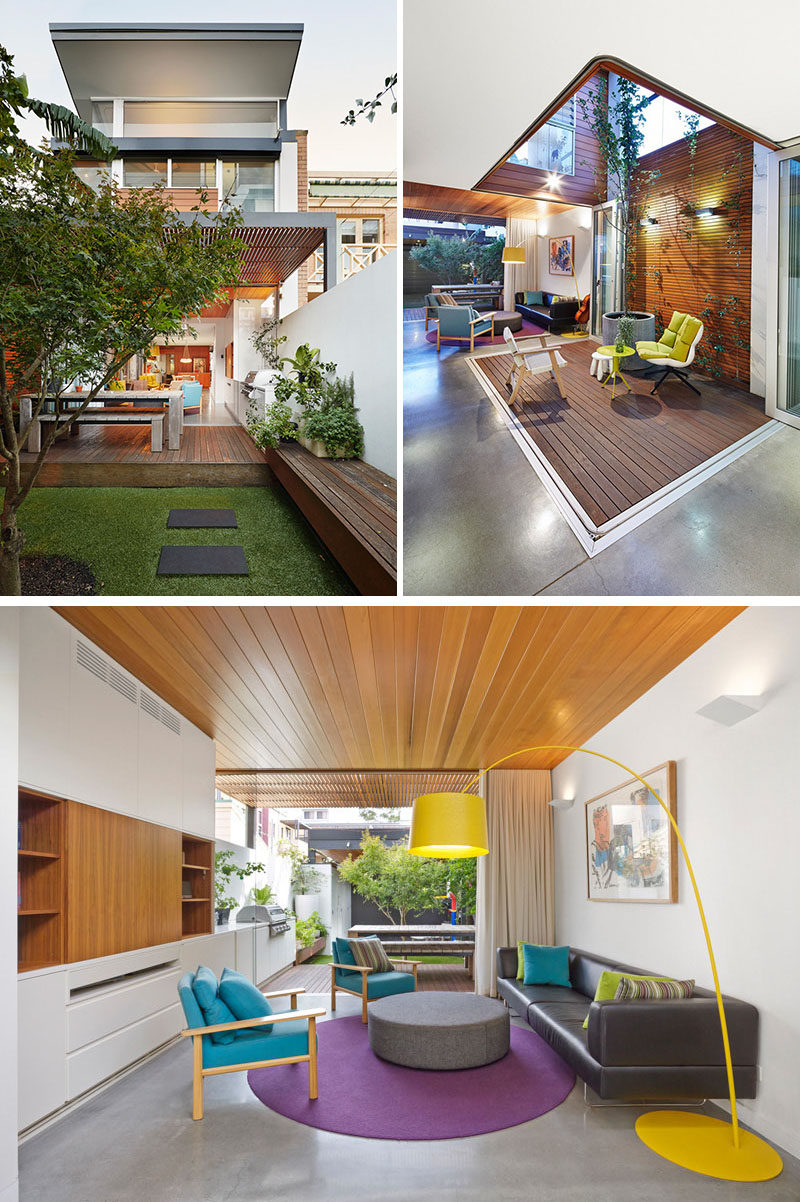
See more photos of this home, here. Designed by Elaine Richardson Architect. Built by Dean Brown Constructions. Photography by Florian Grohen.
7. Tall glass doors and windows open onto this backyard, and connect the kitchen and living room to the festivities going on outside on the patio and in the pool.
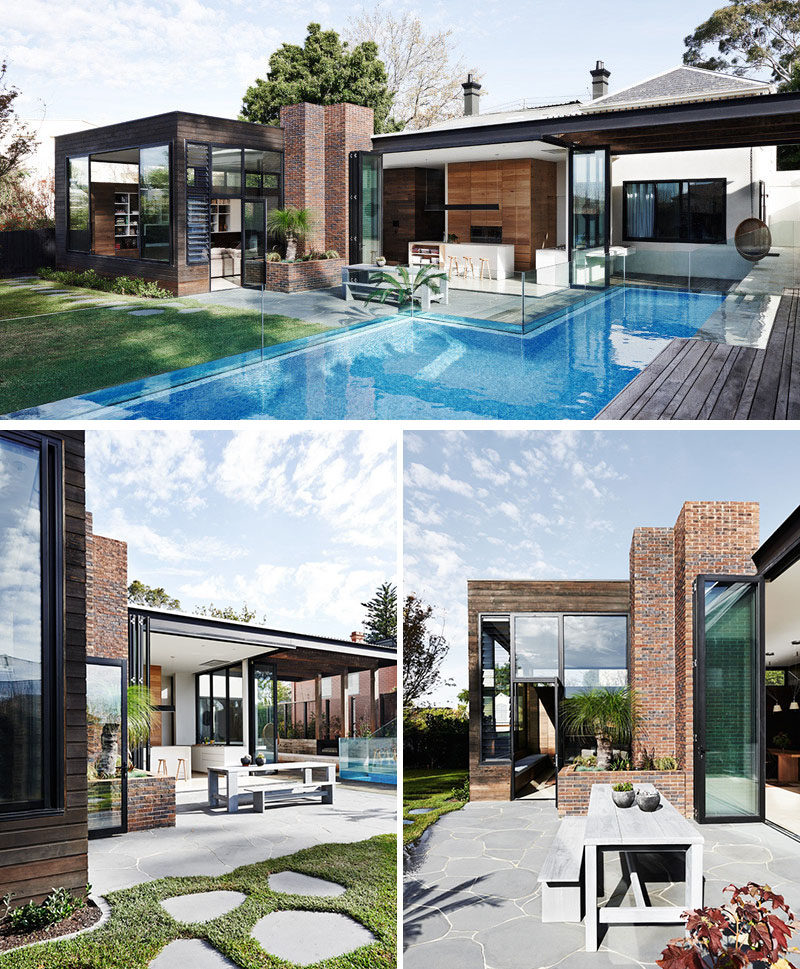
See more photos of this home, here. Designed by Robson Rak. Photography by Lisa Cohen.
8. The kitchen and dining room in this home both open up completely to the outside making it easy to keep an eye on what’s happening in the yard and letting a cool breeze float through the lower level of the home.
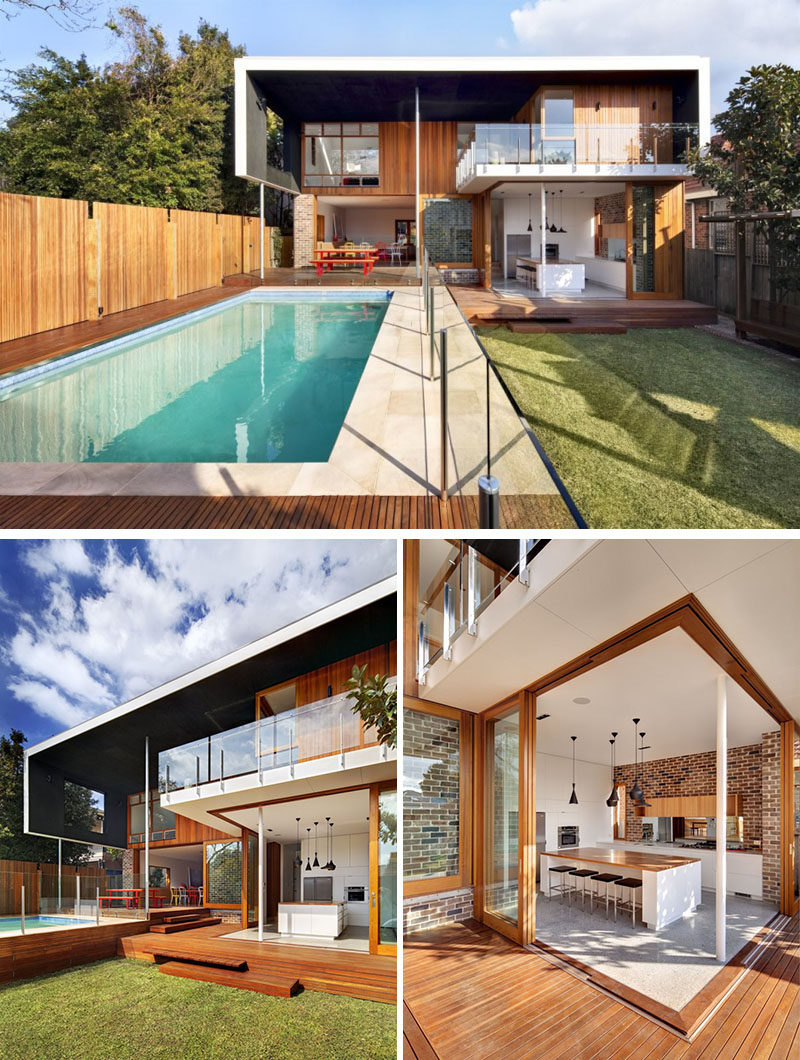
See more photos of this home, here. Designed by CplusC Architectural Workshop. Photography by Murray Fredericks and Simon Whitbread.
9. The outdoor entertaining area of this home, that features both covered and uncovered seating, is connected to the indoor part by large retractable glass doors.
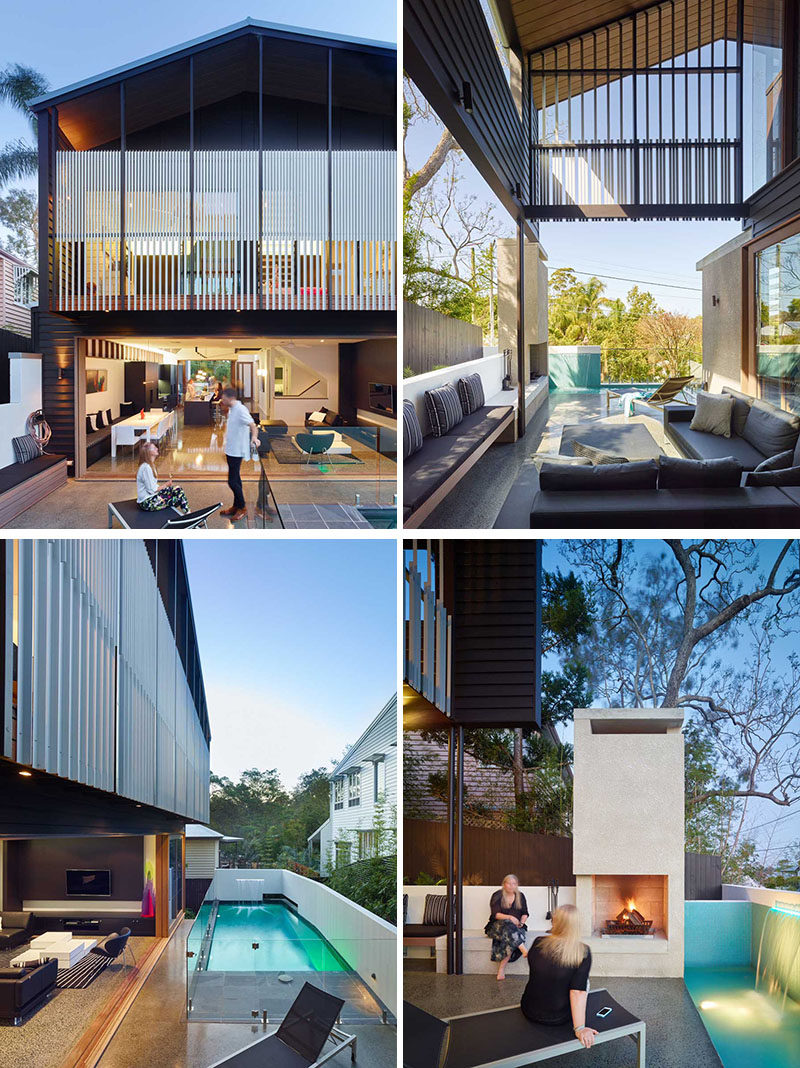
See more photos of this home, here. Designed by Shaun Lockyer Architects. Photography by Scott Burrows.
10. The living room of this home has glass doors that open up to a covered dining area with seating and a built-in BBQ.
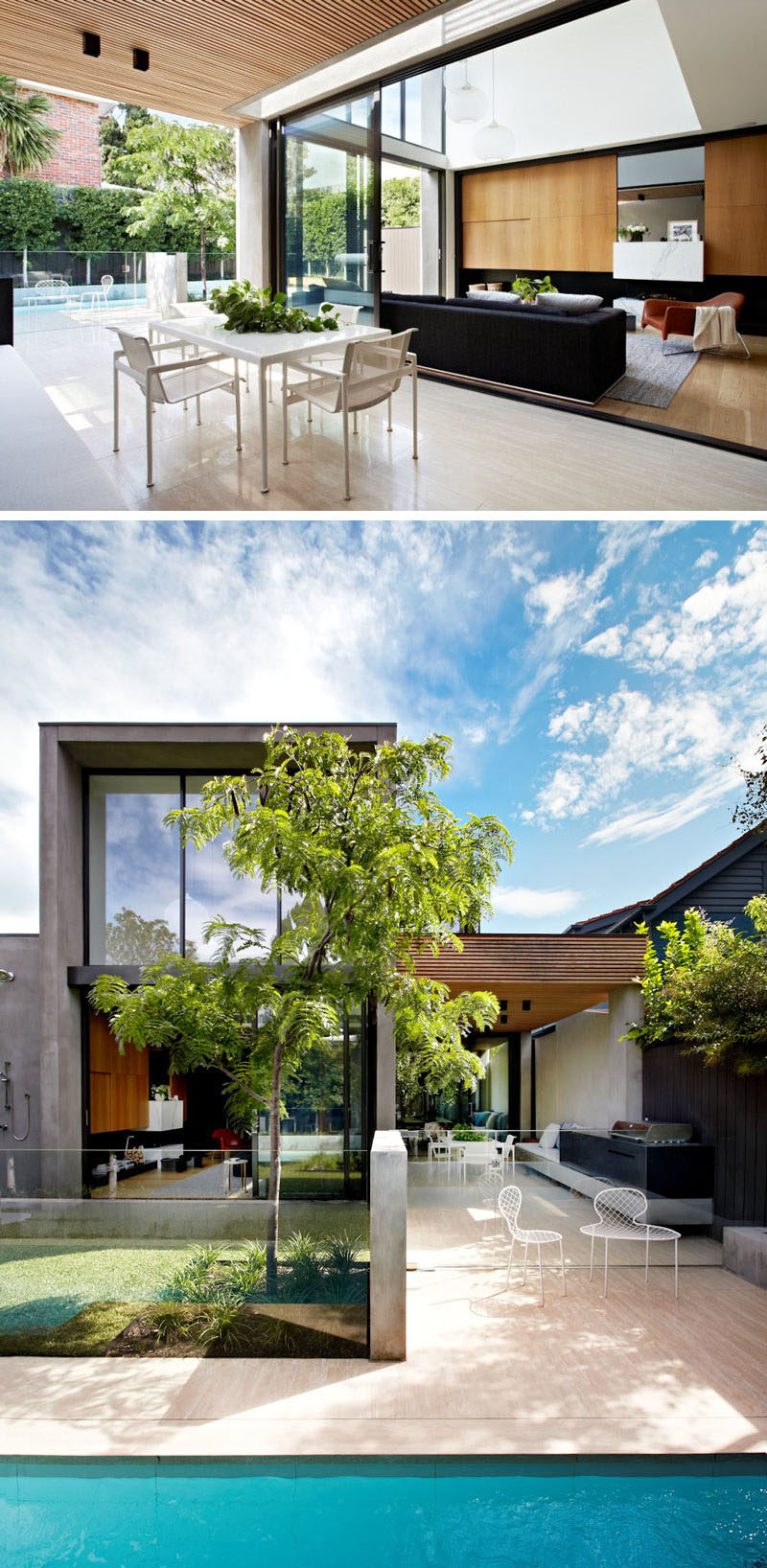
See more photos of this home, here. Designed by AGUSHI and David Watson Architect. Interiors by Workroom Design. Photography by Armelle Habib.
11. The bottom level of this timber-clad home is connected to outdoor lounging and dining spaces that overlook the ocean.
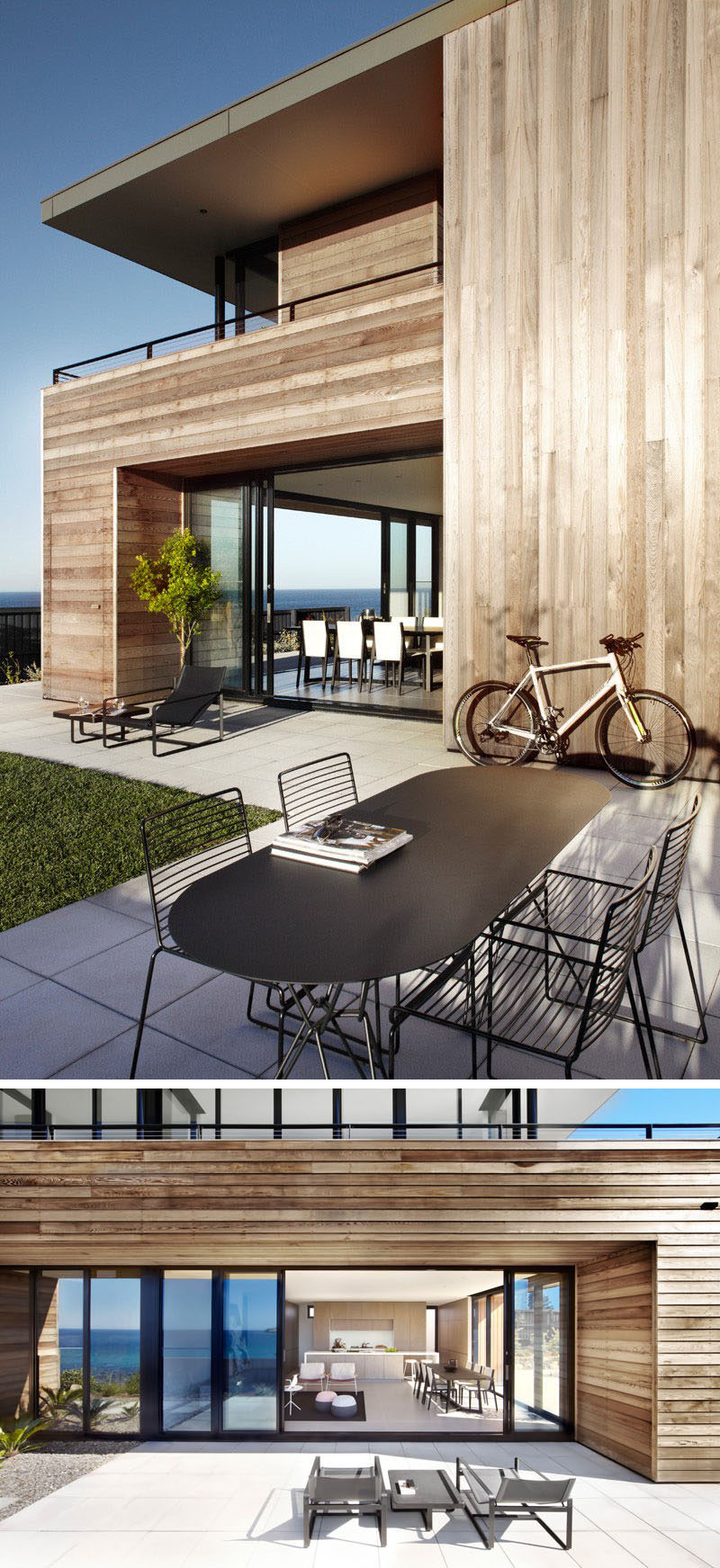
See more photos of this home, here. Designed by Smart Design Studio. Photography by Sharrin Rees.
12. This kitchen has two large sliding glass doors that open onto different parts of the backyard. One side is a covered dining area with a barbeque and bean bag chairs, and the other side opens up to the entertaining area and the rest of the backyard and pool.
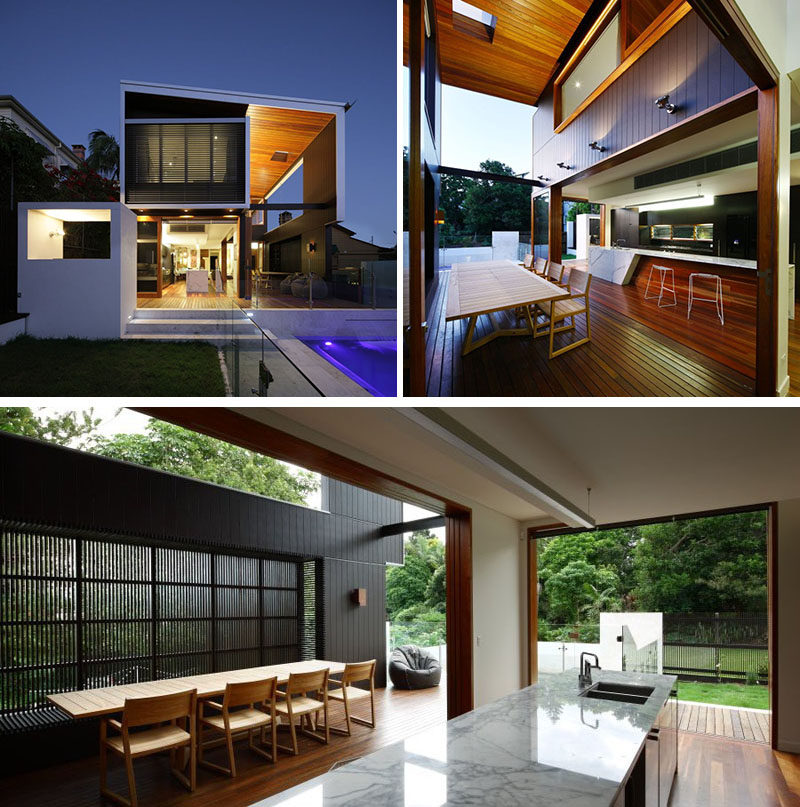
See more photos of this home, here. Designed by Shaun Lockyer Architects. Photography by Aperture Photography.
13. Folding glass doors separate the living room and outdoor entertaining area of this home, and can be opened to connect the two spaces.
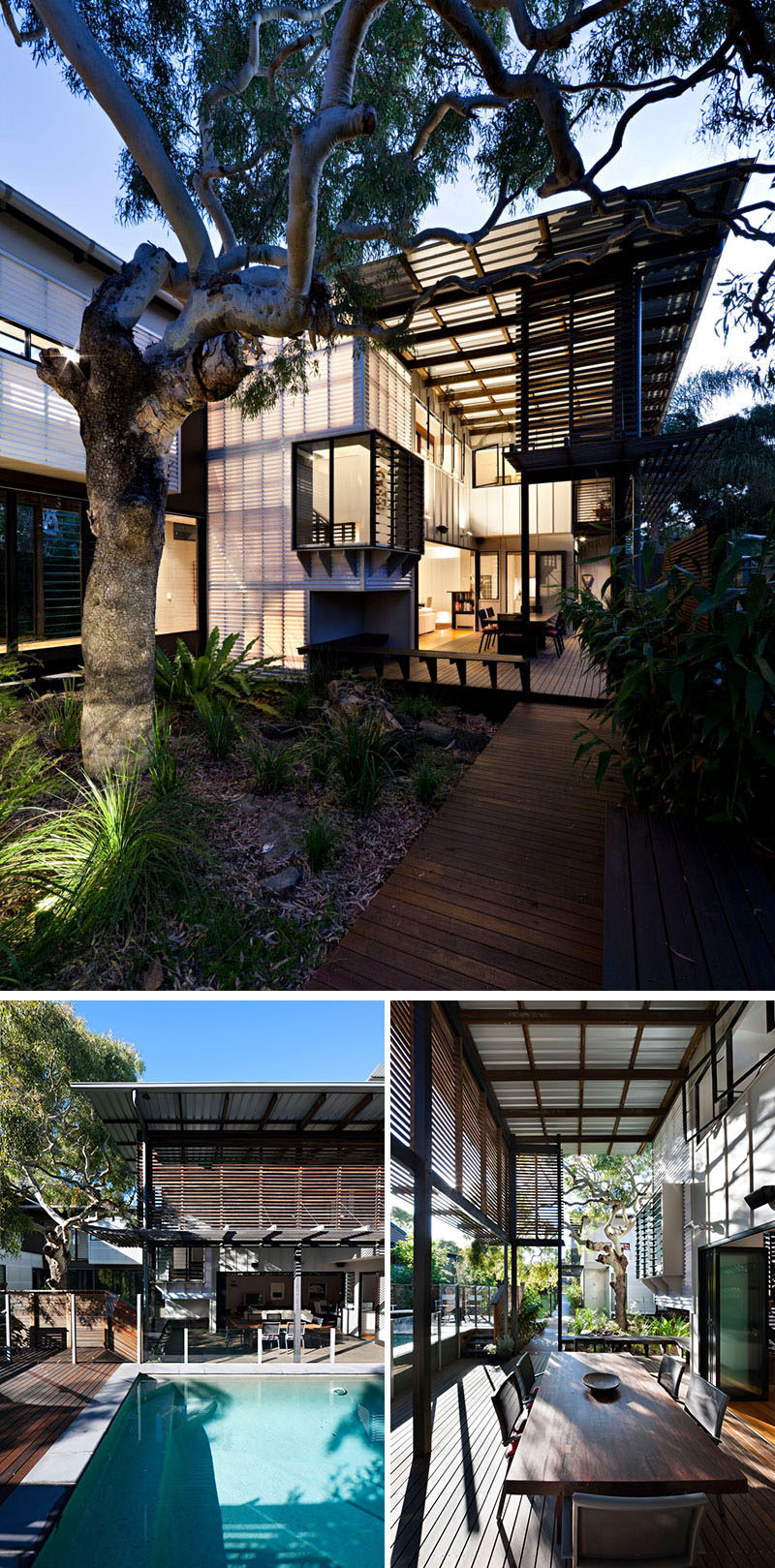
See more photos of this home, here. Designed by Bark Architects. Photography by Christopher Frederick Jones.
14. Long sliding glass doors along the back side of this home open up onto the backyard as well as onto a covered, lit dining patio, making outdoor dinner parties possible even on rainy nights.
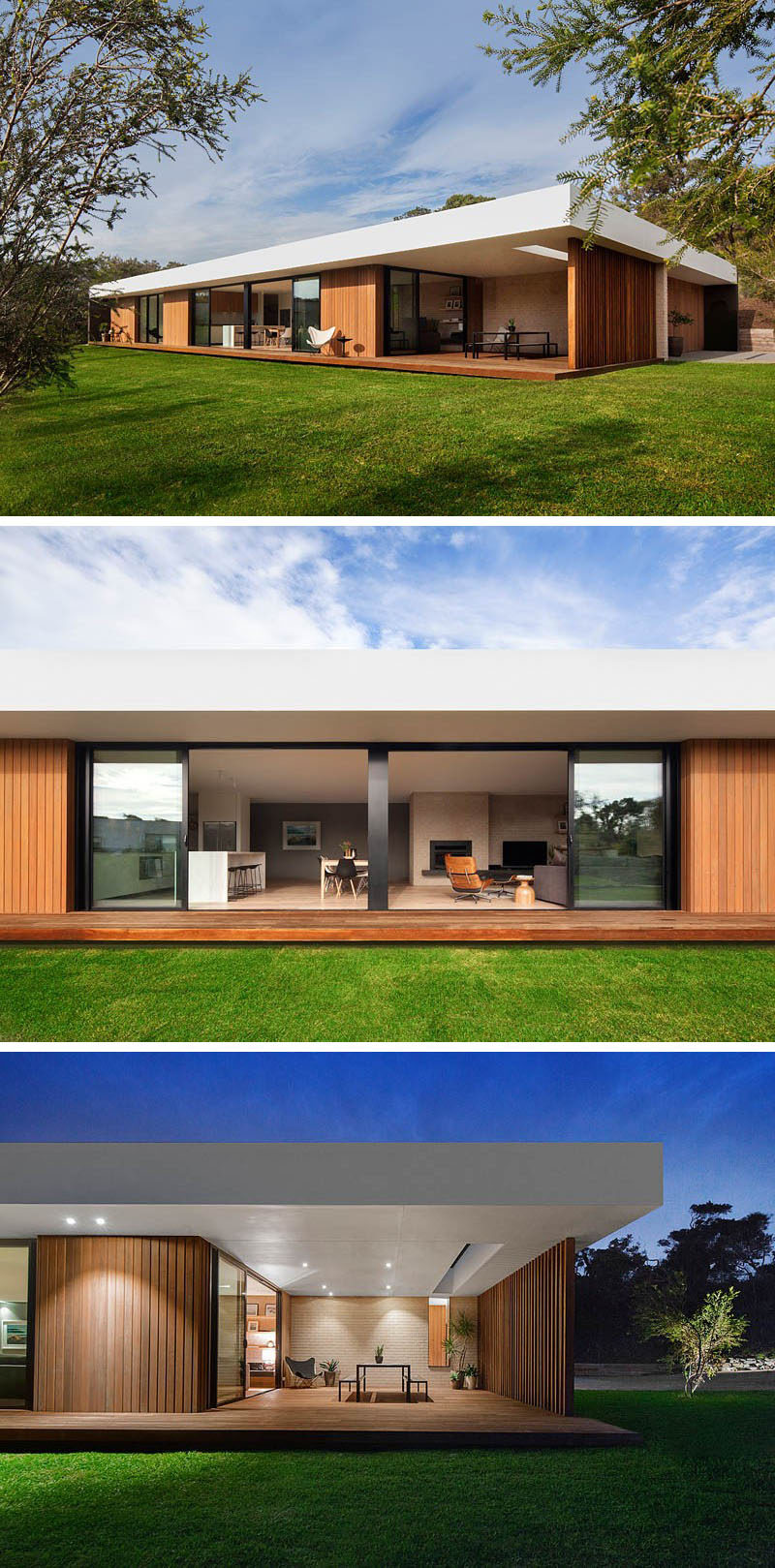
See more photos of this home, here. Designed by Pleysier Perkins. Interior design by Kanako Nakanishi. Styling by Heather Nette King. Photography by Hilary Bradford and Derek Swalwell.
15. Glass doors connect the main level of this home to a covered outdoor dining and entertaining area, and lead out to the pool and putting green.
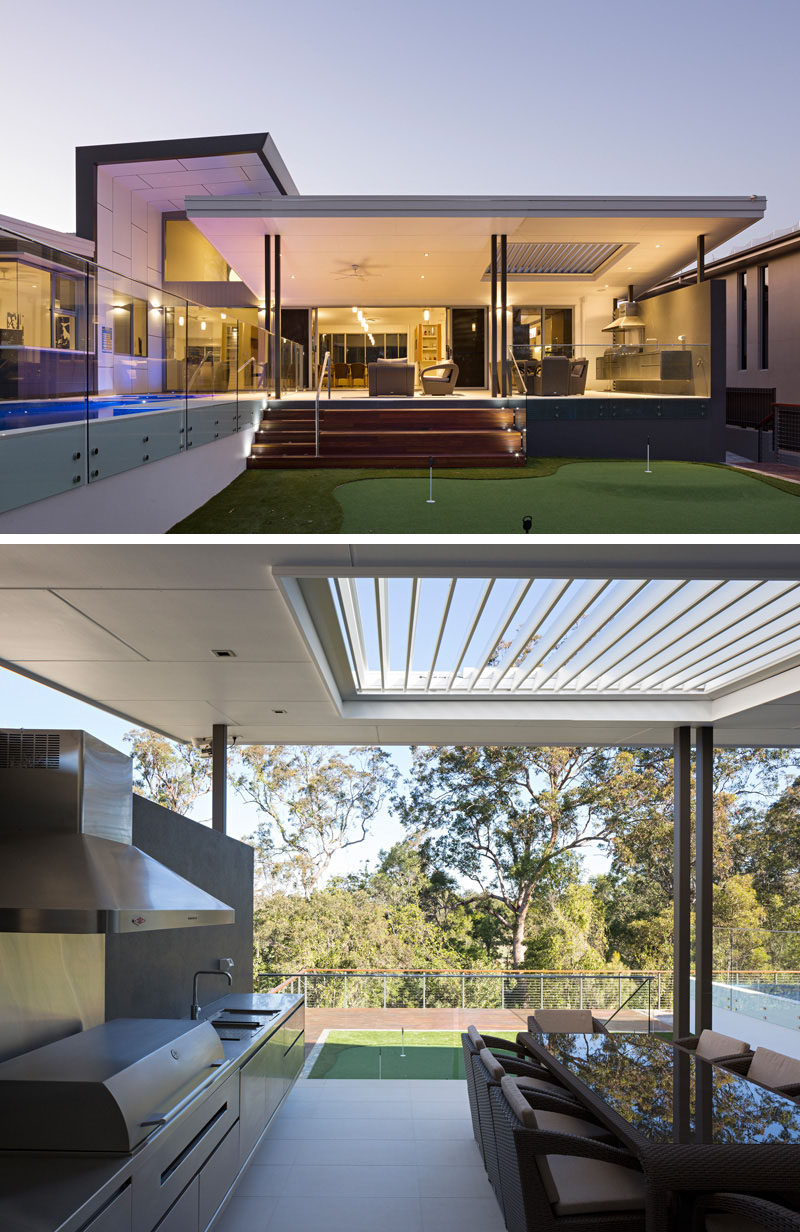
See more photos of this home, here. Designed by Studio 15b. Interior design by Rachel Moodie. Photography by Christopher Frederick Jones.
16. All sorts of doors and windows can be opened or closed to make this home very open and connected to the outdoors or completely sheltered from the elements.
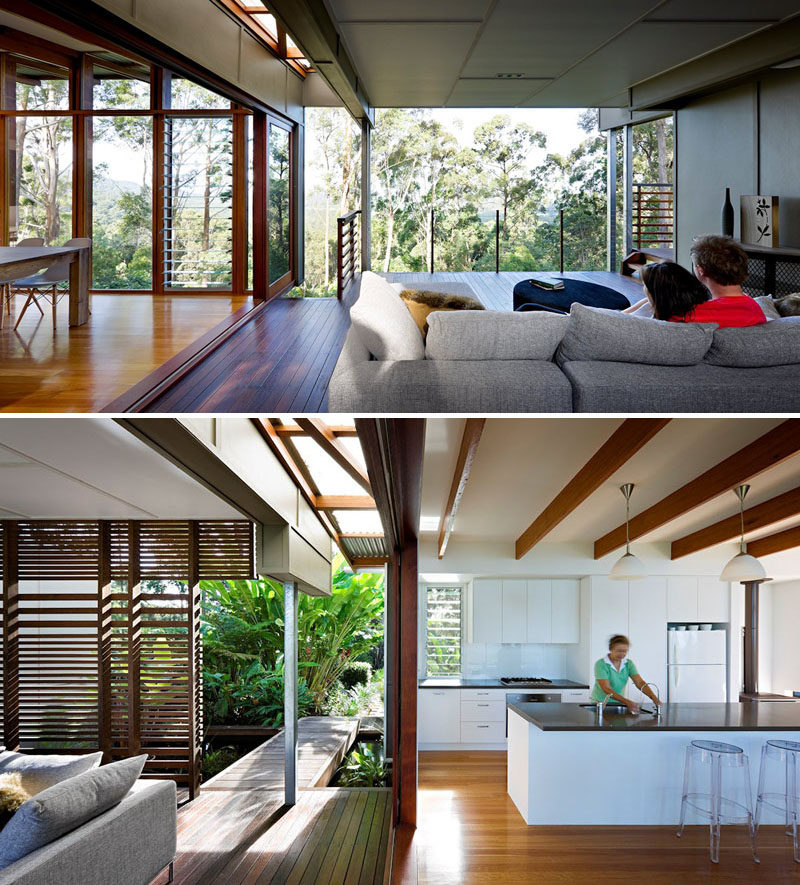
See more photos of this home, here. Designed by Tim Stewart Architects. Photography by Christopher Fredericks Jones.
17. In this home, folding glass doors can be opened to the backyard, with the counter and lower cabinets in the kitchen continuing outside for an outdoor kitchen and barbeque.
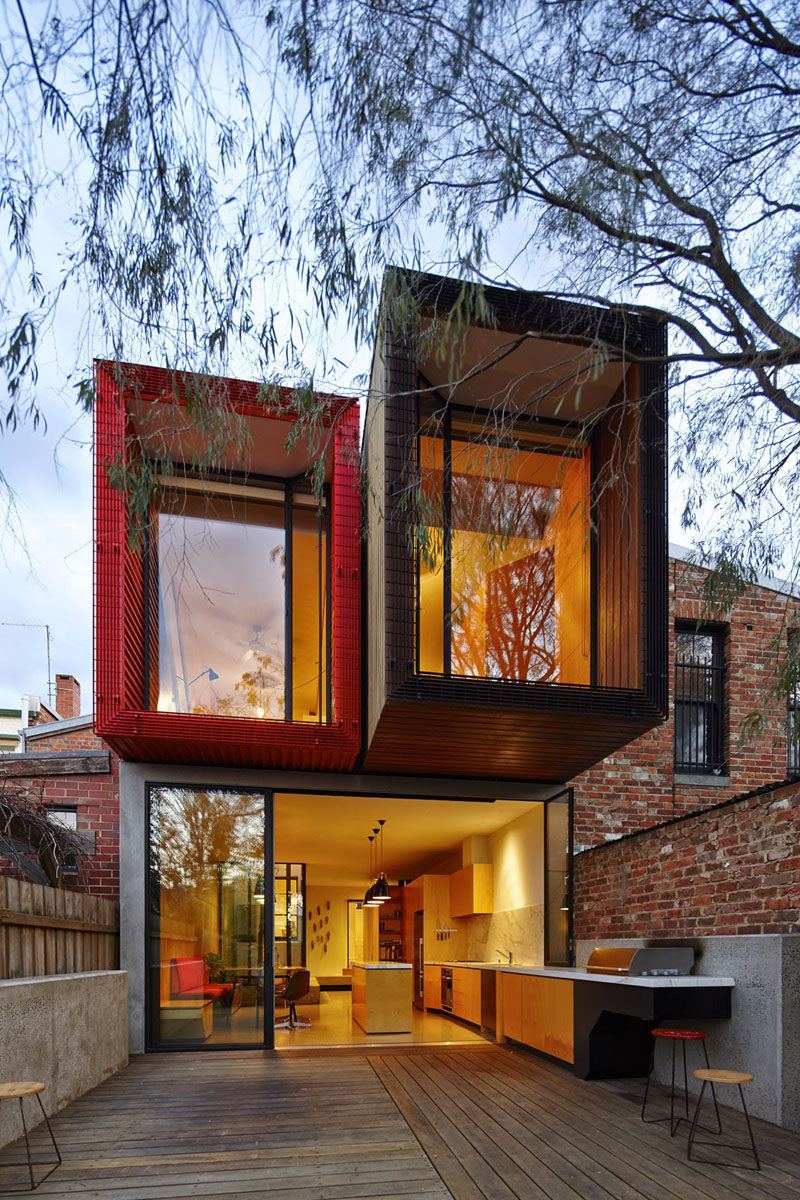
See more photos of this home, here. Designed by Andrew Maynard Architects. Photography by Peter Bennetts.
18. The kitchen of this home connects to a dining patio and entertaining area with a wood burning fireplace, barbeque, and built-in seating.
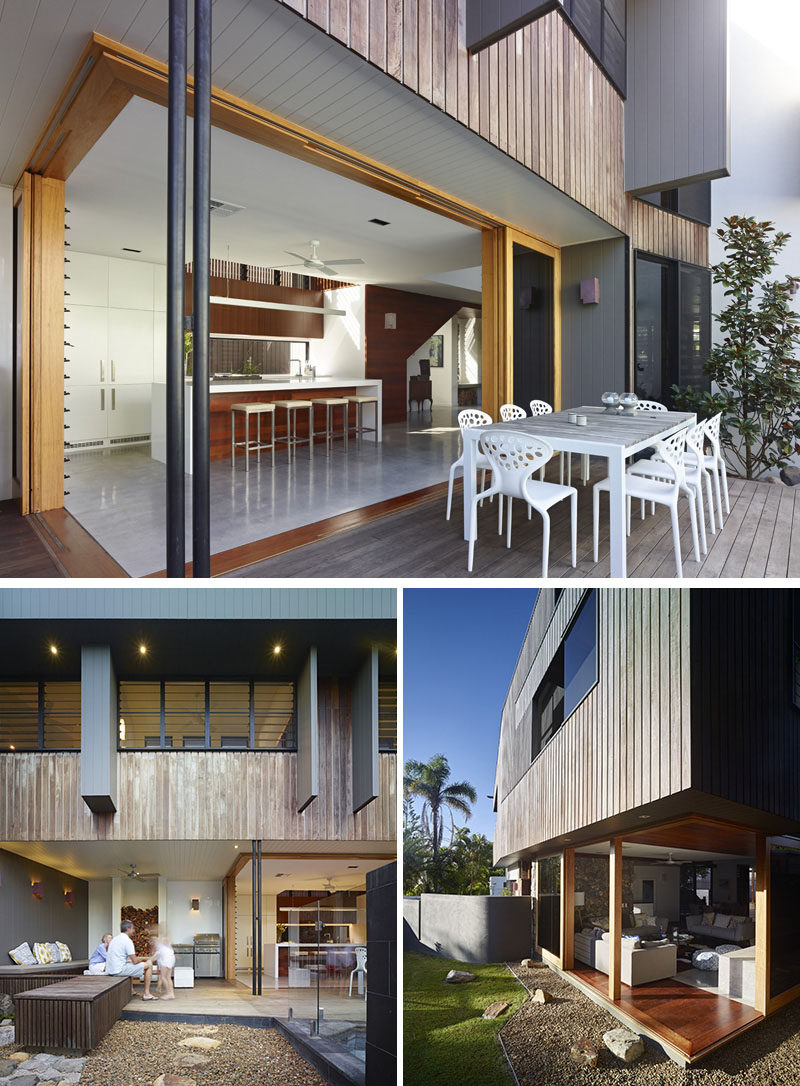
See more photos of this home, here. Designed by Shaun Lockyer Architects. Built by Wade Jenner. Photography by Scott Burrows.
19. Each level of this house is connected to an outdoor area, including the kitchen which opens entirely onto a covered patio with a lounge and dining area.
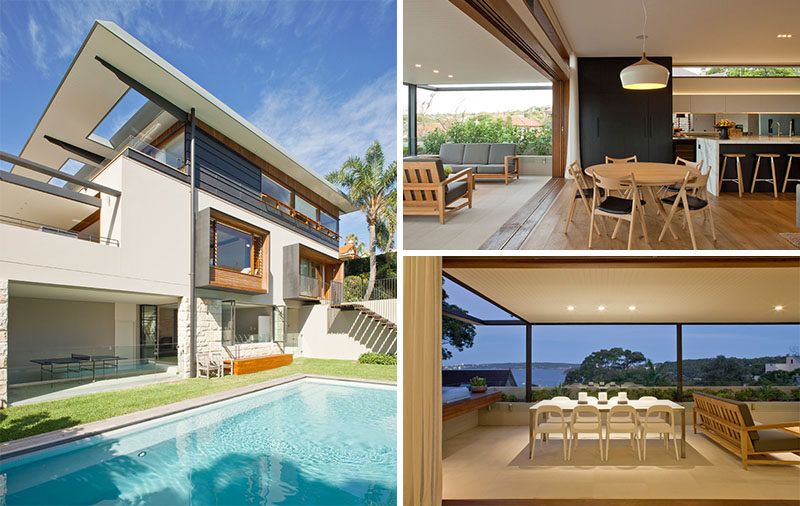
See more photos of this home, here. Designed by Richard Cole Architecture. Interior design and styling by Elizabeth Hattersley. Photography by Simon Wood Photography.
20. Both sides of the lounge area of this home open up to the outdoors and connect the living area of the house to the backyard, pool and the covered outdoor lounge.
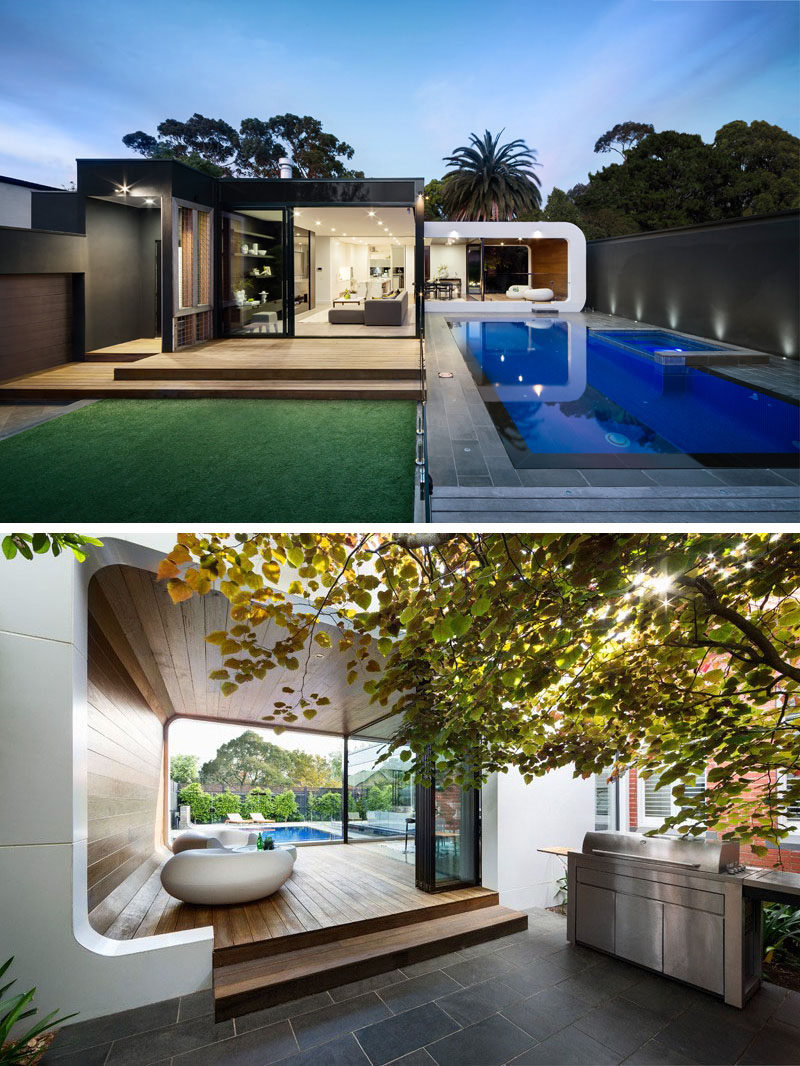
See more photos of this home, here. Designed by LSA Architects. Photography by John Wheatley of UA Creative.
21. Large sliding glass doors open up the bottom level of this home and connect the kitchen and living room to the paved backyard patio.
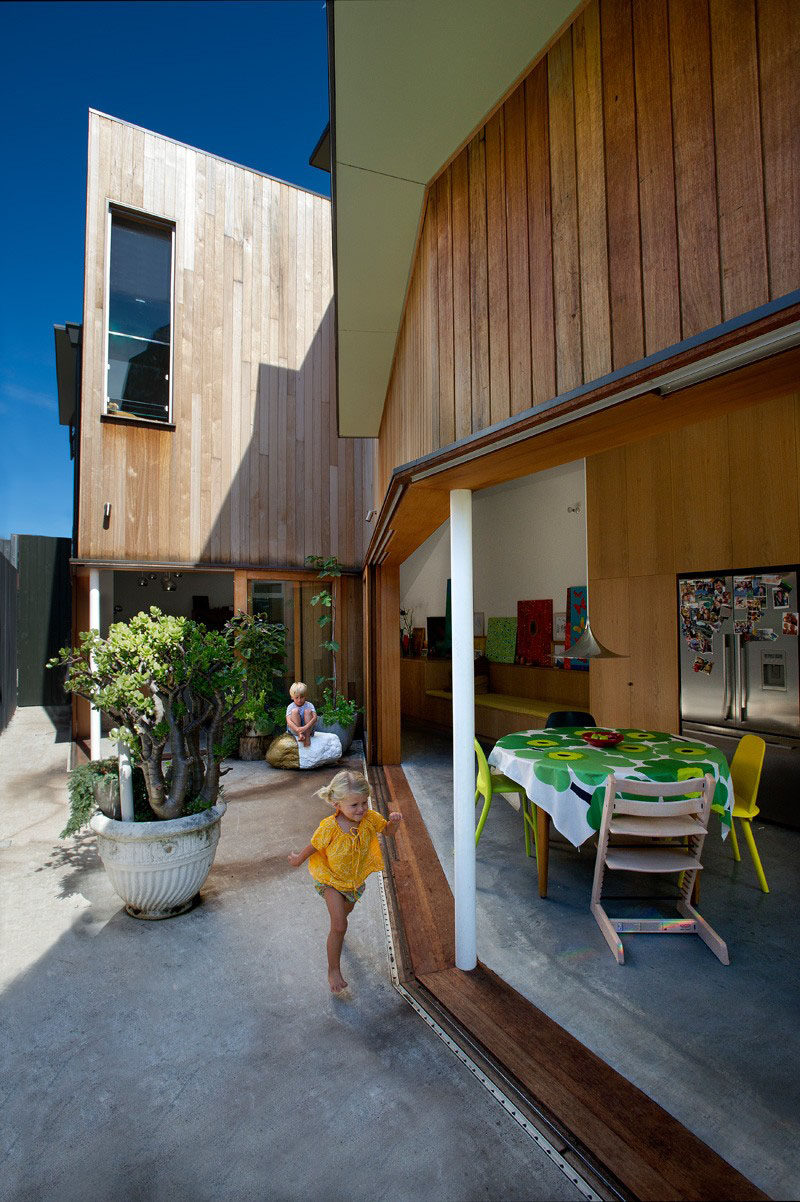
See more photos of this home, here. Designed by David Boyle Architect. Photography by Brigid Arnott.
22. Massive glass doors open onto a covered entertaining and outdoor kitchen on one side, and onto the pool deck and uncovered lounging space on the other side.
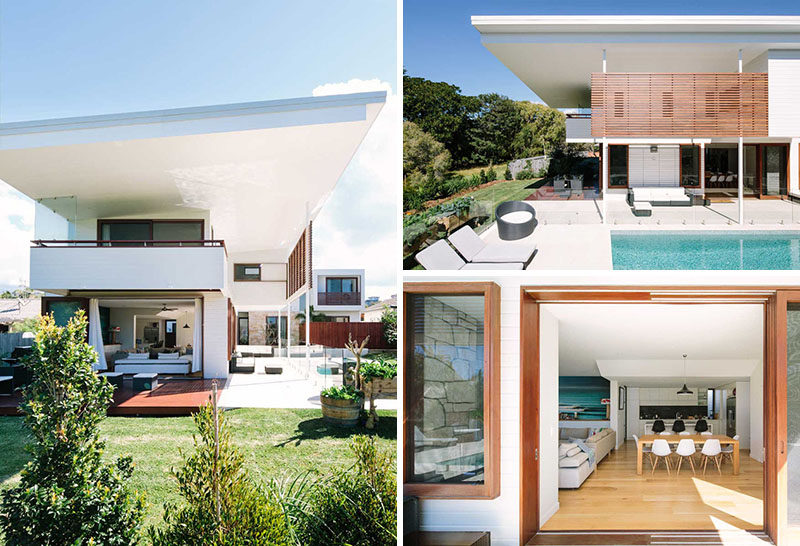
See more photos of this home, here. Designed by Davis Architects.
23. The bottom level of this home opens up onto a partially covered deck with integrated lighting and enough space to comfortably fit a dining table and barbeque, as well as prep space if necessary.
