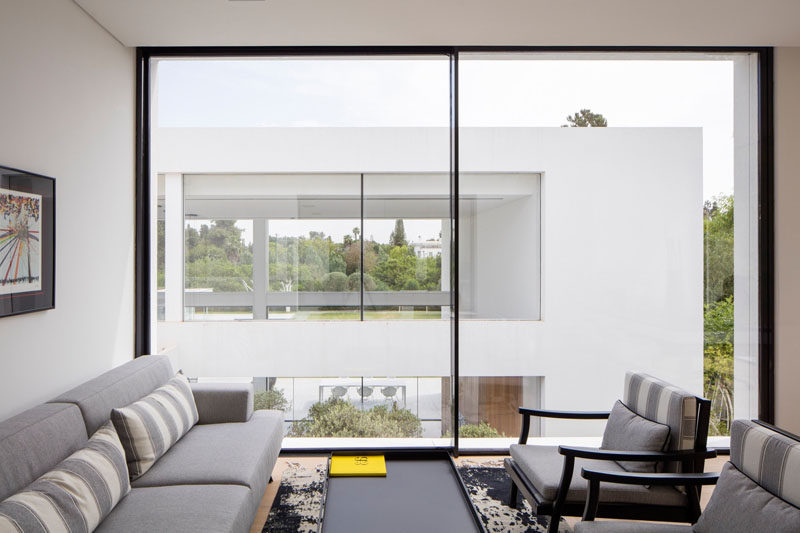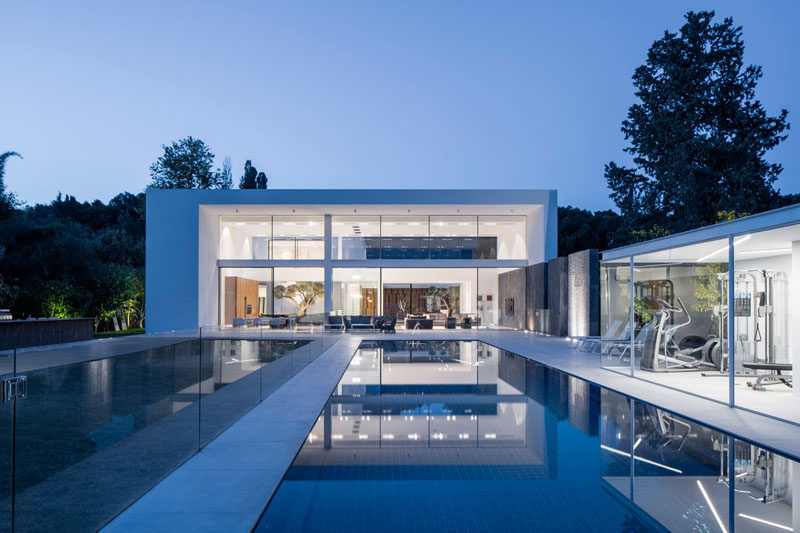Photography by Amit Geron
Pitsou Kedem Architects have designed a home in Savyon, Israel, that’s minimalist and transparent in its form and materials.
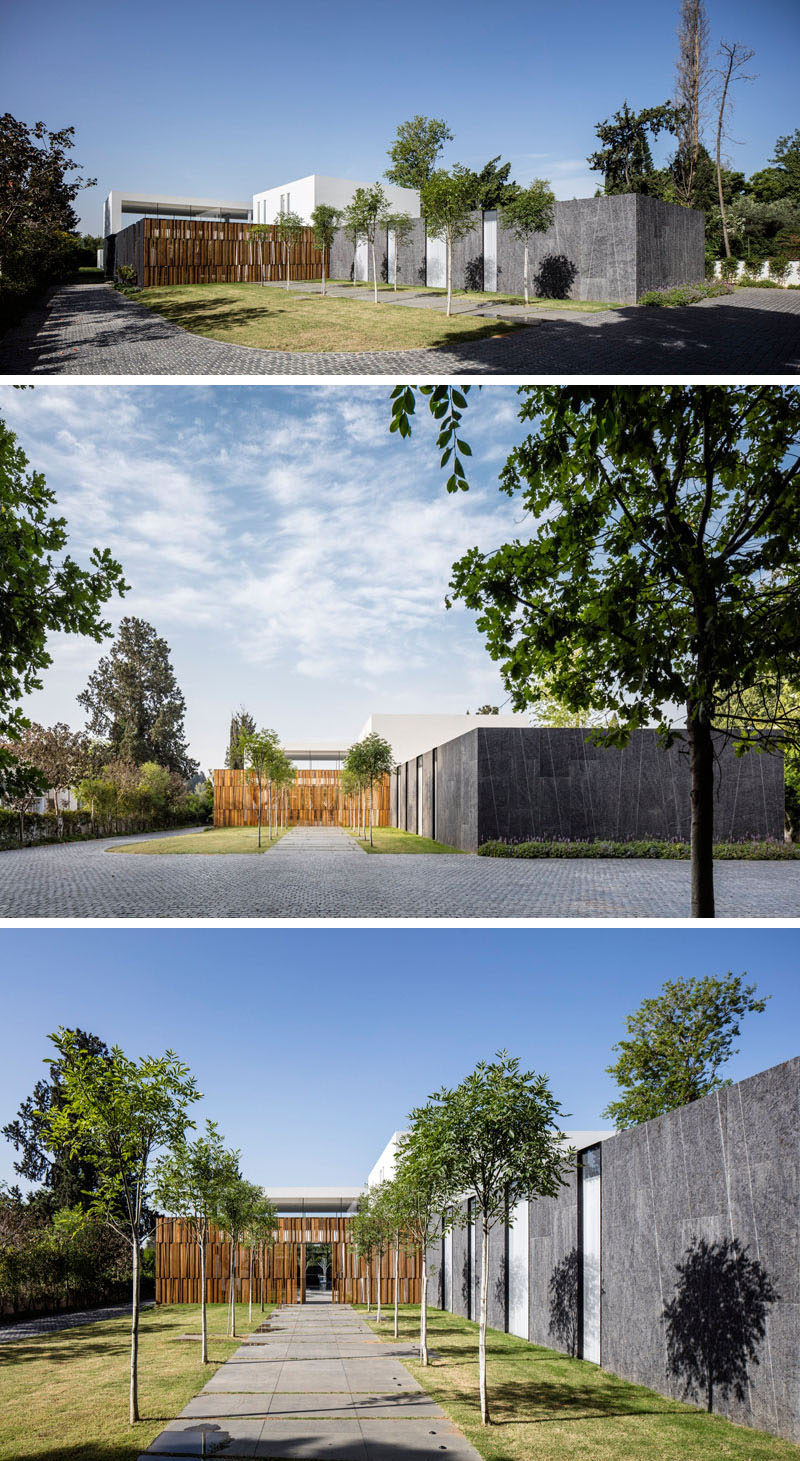
Photography by Amit Geron
To enter the home, you walk down a tree lined path and through a wood wall that partially blocks the view to the inside of the home.
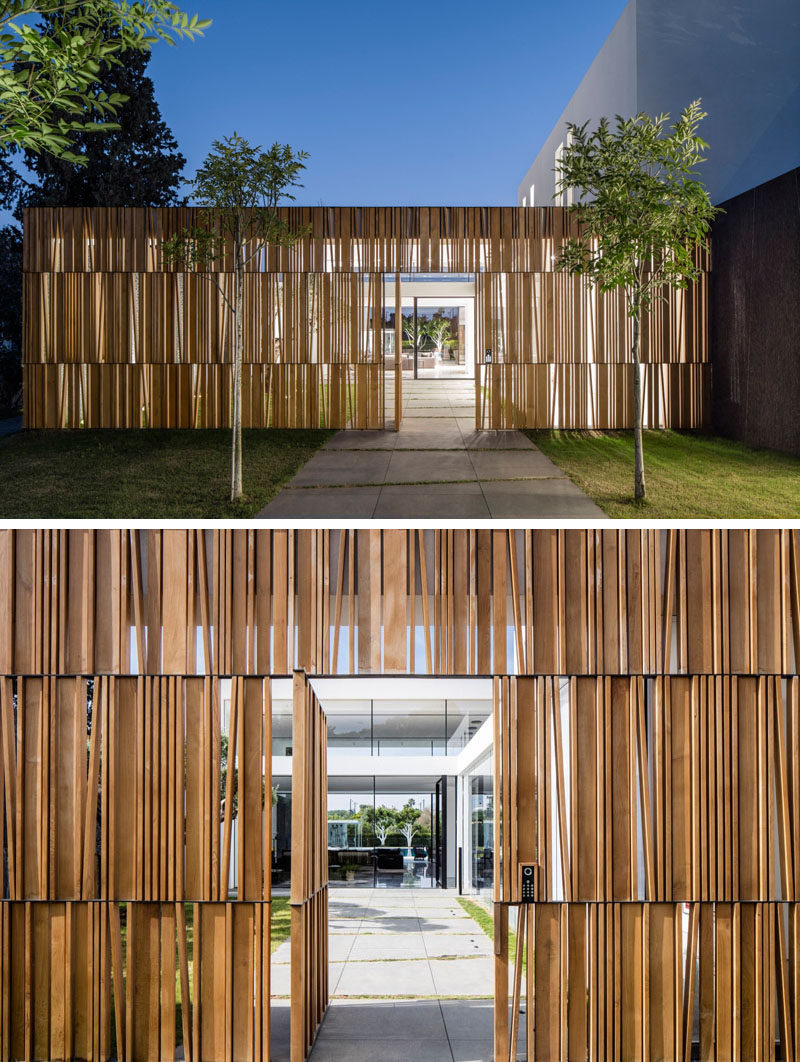
Photography by Amit Geron
Upon entering through the wood wall, you’re greeted by a grassy courtyard with a single tree, and views of the interior of the home. Through the large pivoting glass front door there’s a small sitting area.
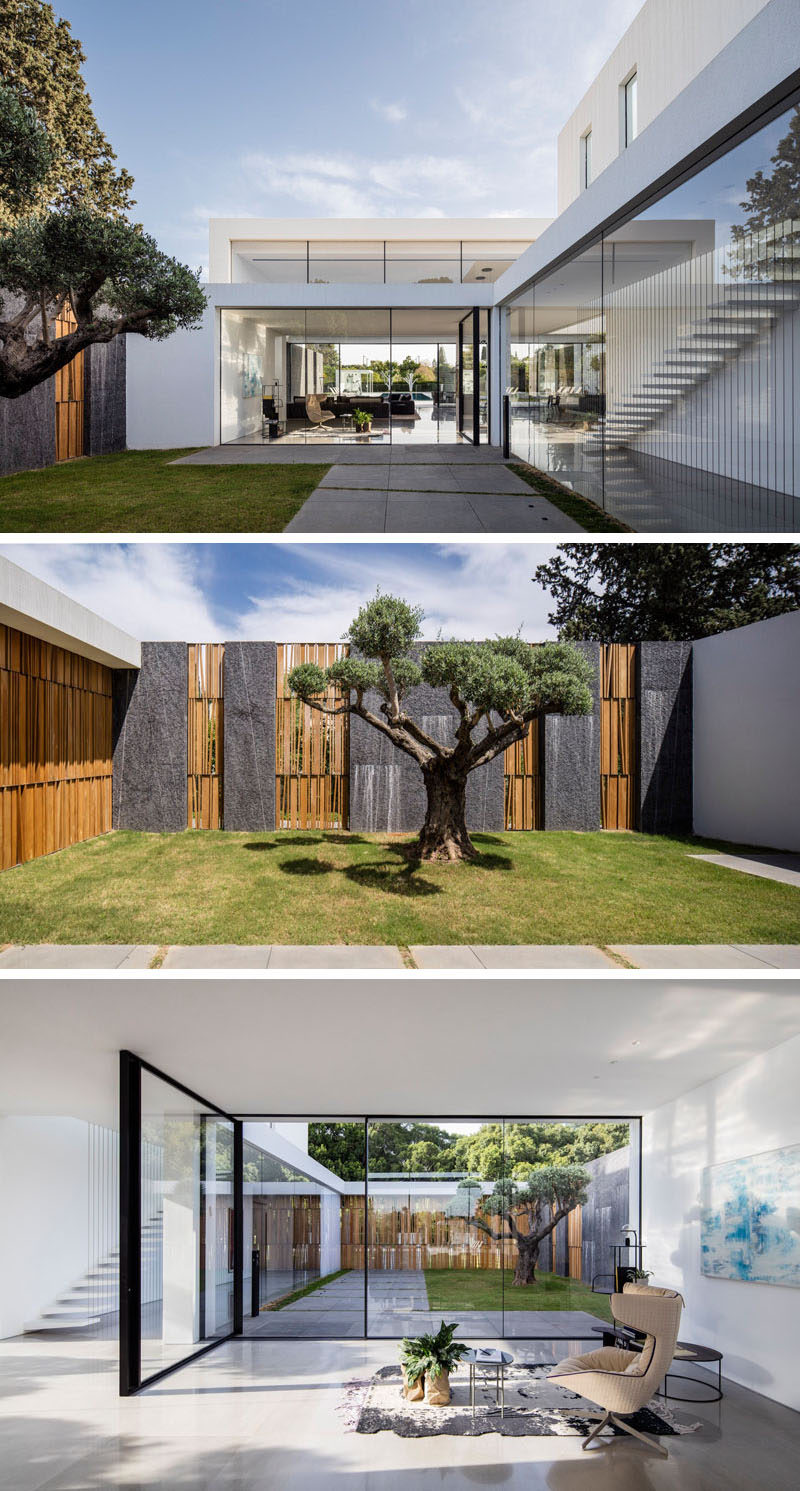
Photography by Amit Geron
The living room, dining room and kitchen all share the same space that has a double-height ceiling and windows on either side. A large dark stone wall in the living area carries through to the outside of the home and the backyard.
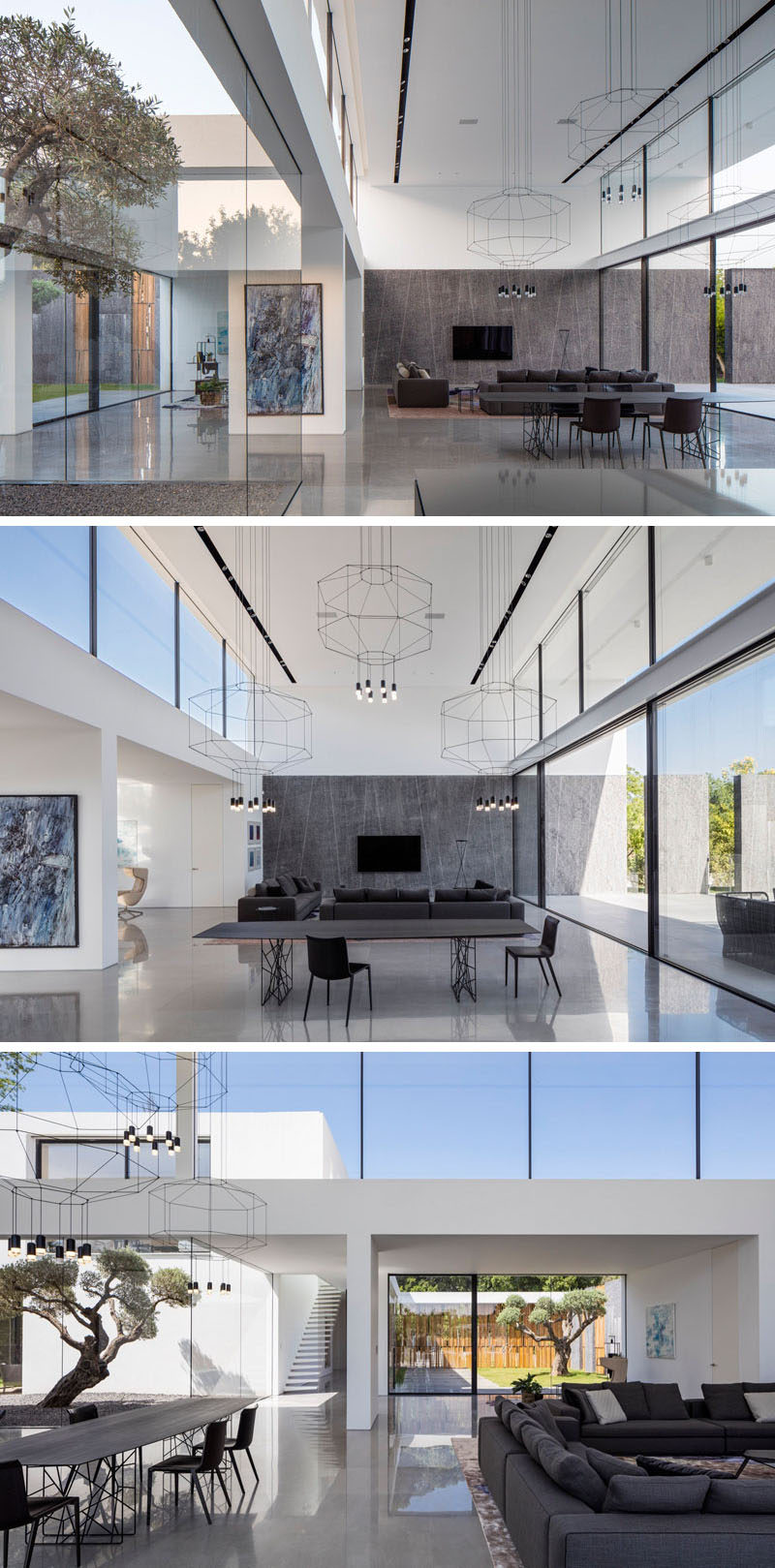
Photography by Amit Geron
Large sculptural geometric pendant lamps highlight the dining table and help to anchor it in the large open plan room.
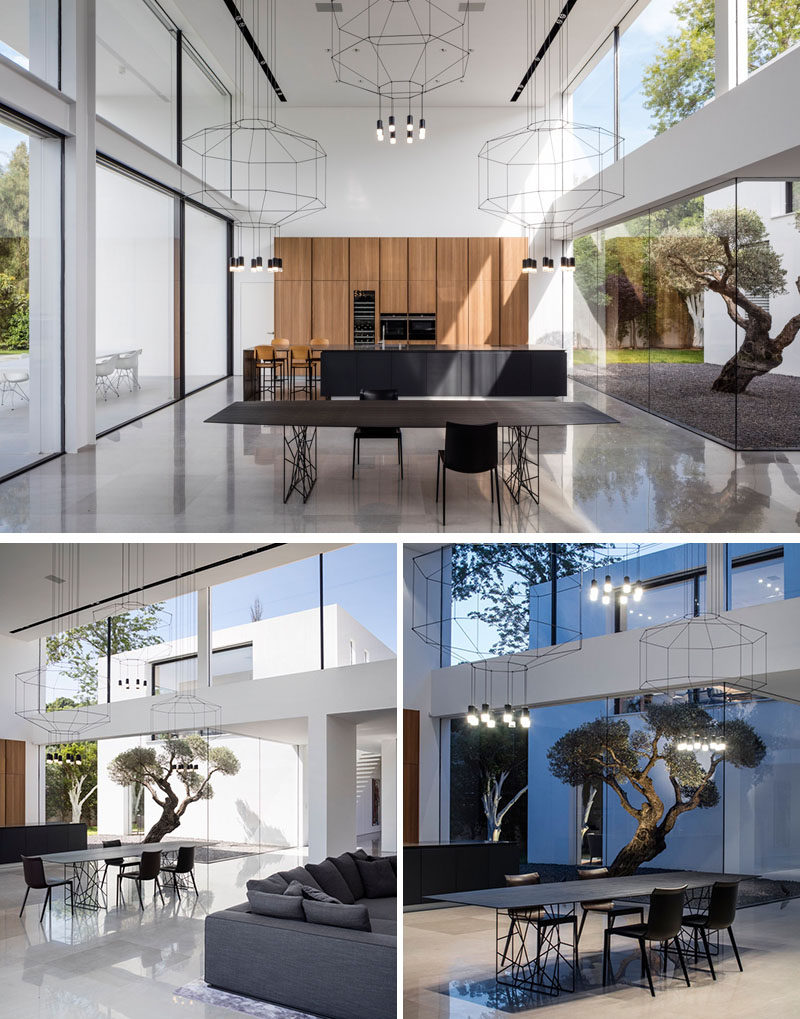
Photography by Amit Geron
The kitchen, with a view of a tree in the courtyard outside, combines a black island and wood cabinetry positioned against the wall.
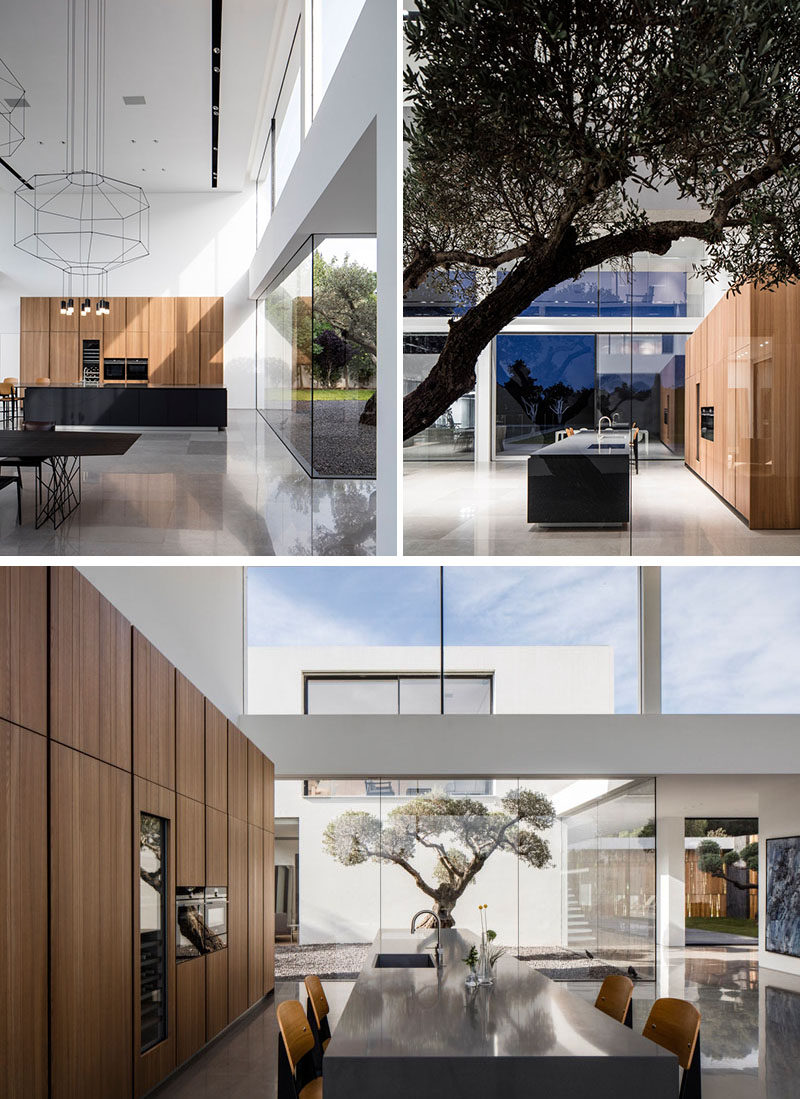
Photography by Amit Geron
Next to the kitchen is a courtyard between two areas of the house that allows for a tree to become a piece of art.
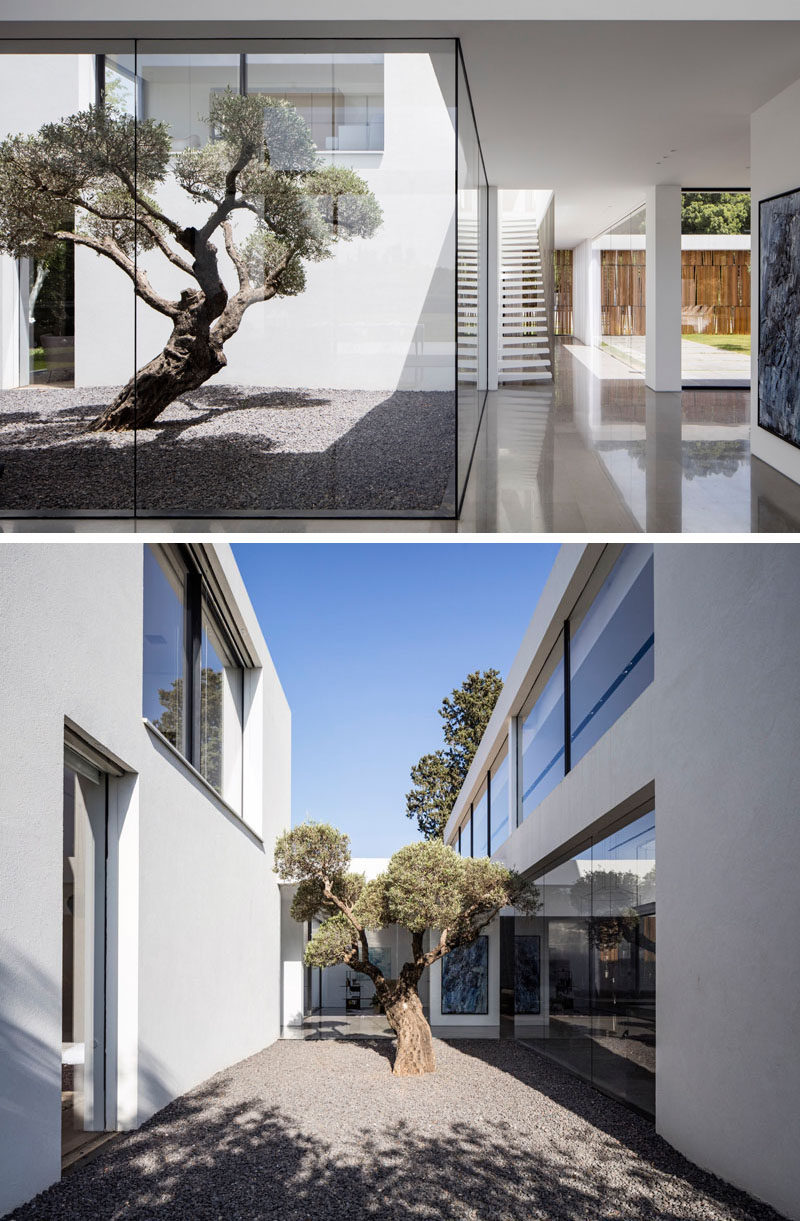
Photography by Amit Geron
Off the main living area is the swimming pool and backyard. A patio area makes room for outdoor dining and lounging, while a covered gym area by the pool means that you can workout and then go for a swim.
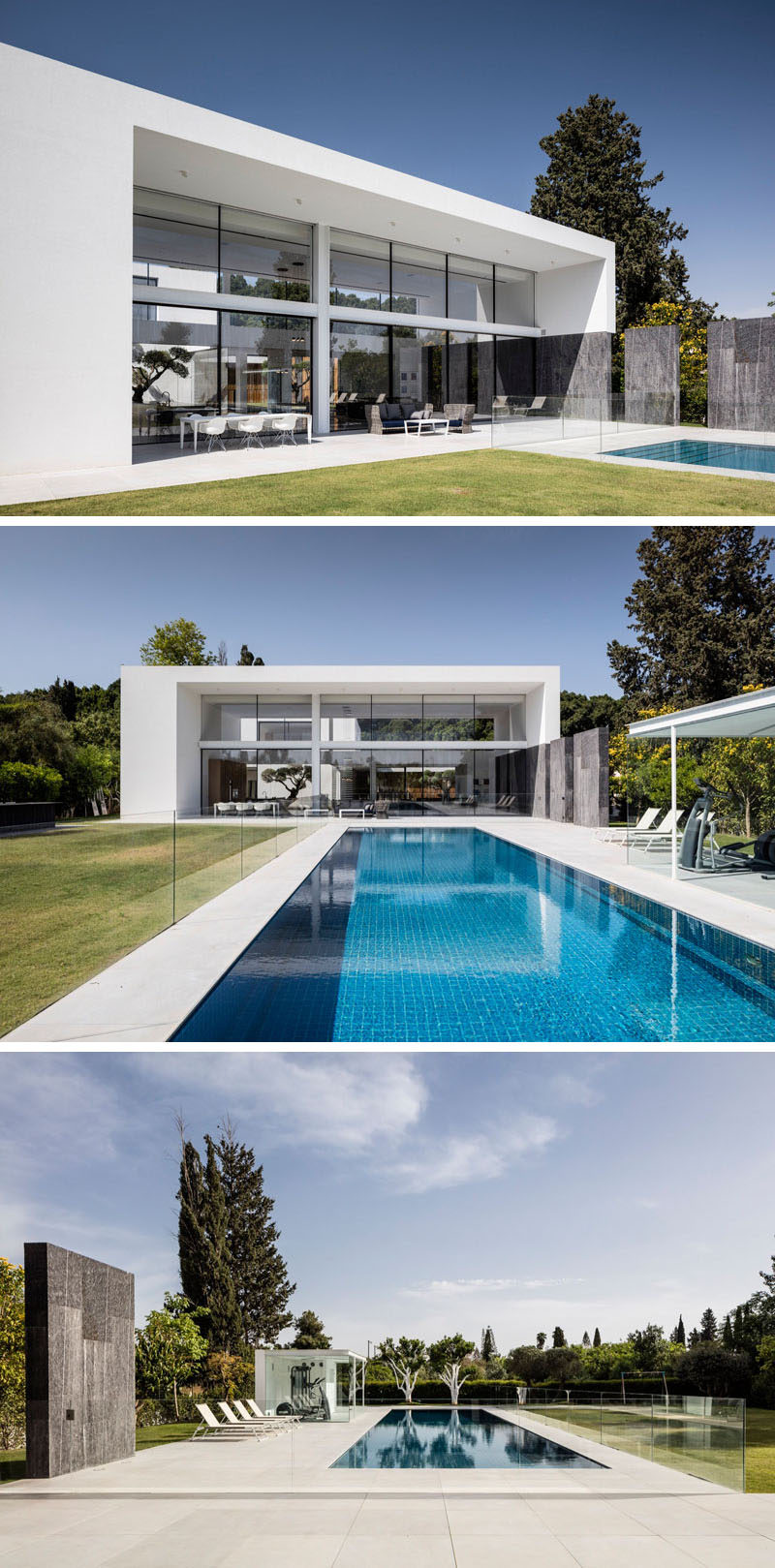
Photography by Amit Geron
Back inside, here’s a look at one of the bedrooms that has a view of the garden through floor-to-ceiling windows.
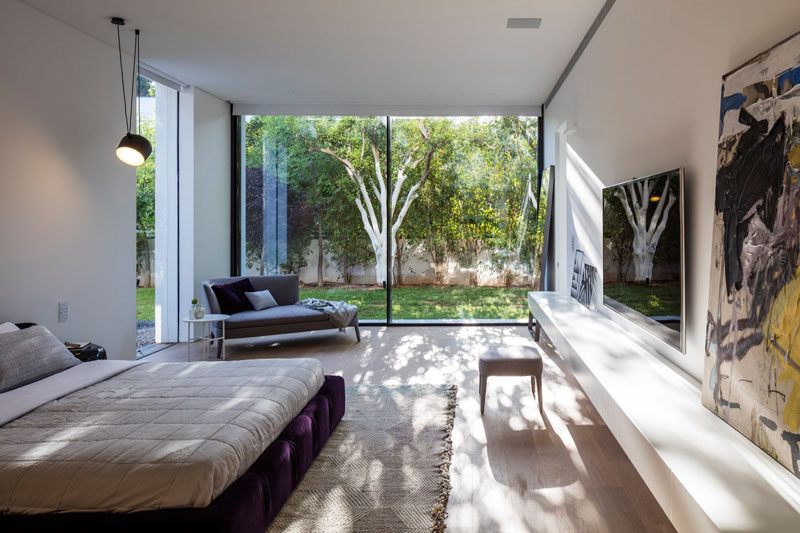
Photography by Amit Geron
Back by the front entrance of the home, white stairs lit by a skylight lead you upstairs.
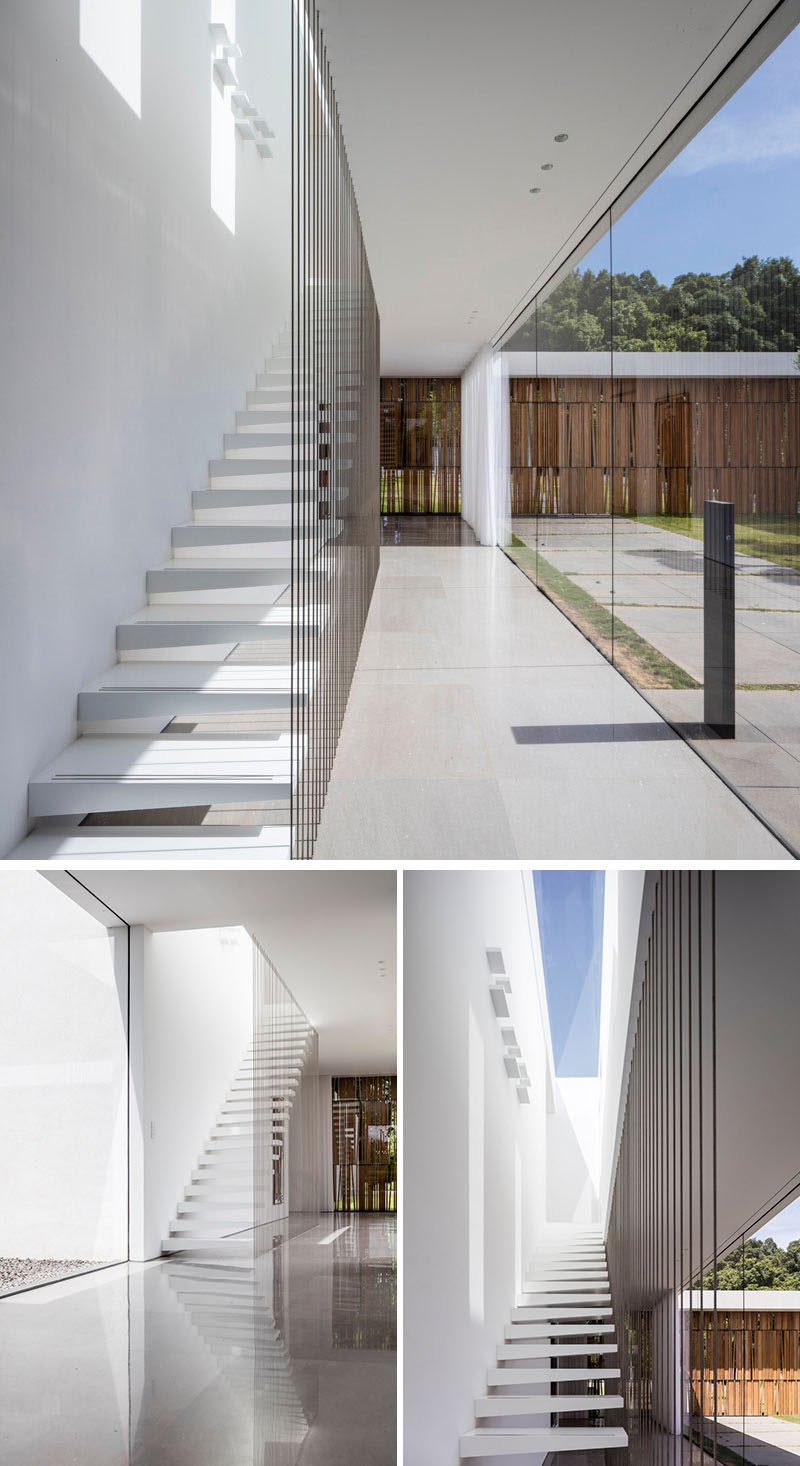
Photography by Amit Geron
Upstairs there’s another sitting area, this one looks over the courtyard.
