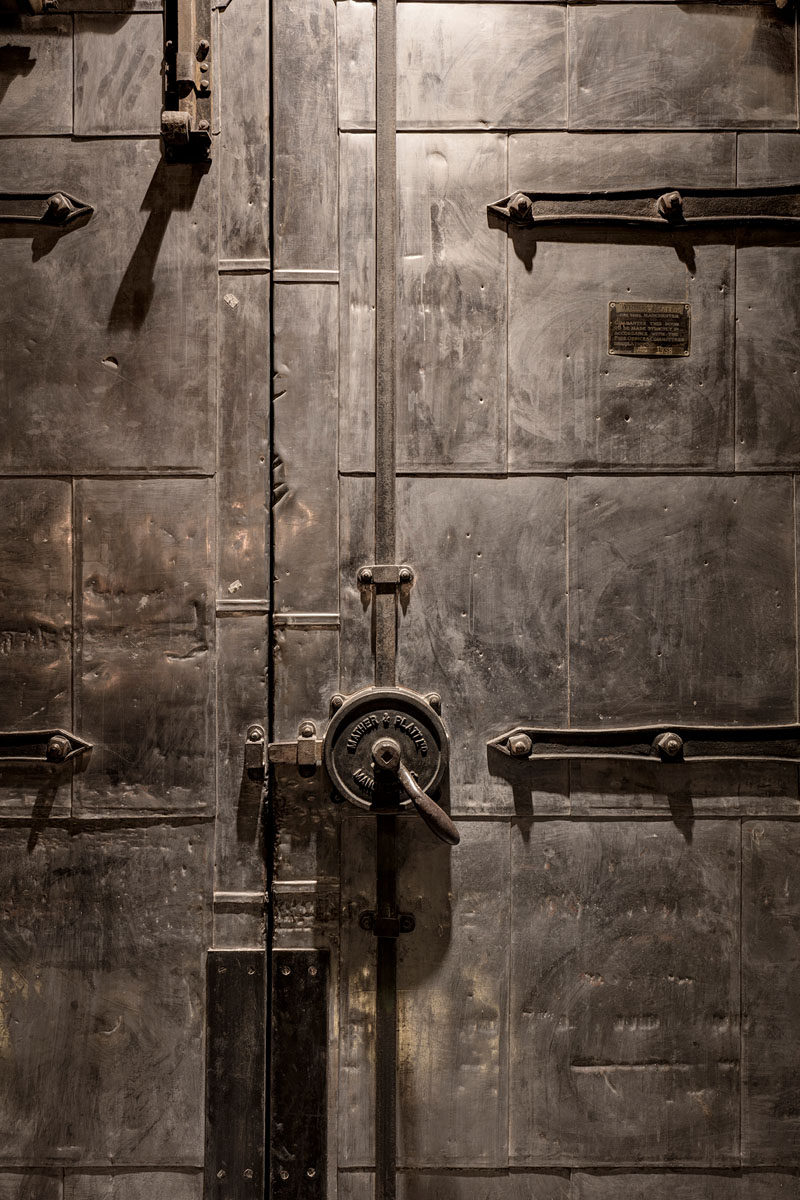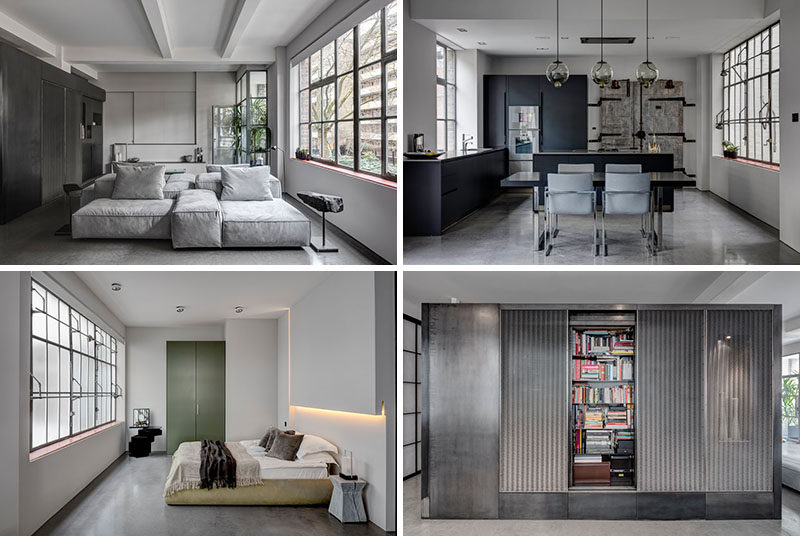Photography by Ed Reeve
British architecture and design firm APA have transformed what was once a shoe factory in a building that dates back to the 1930s, into a contemporary apartment with industrial touches.
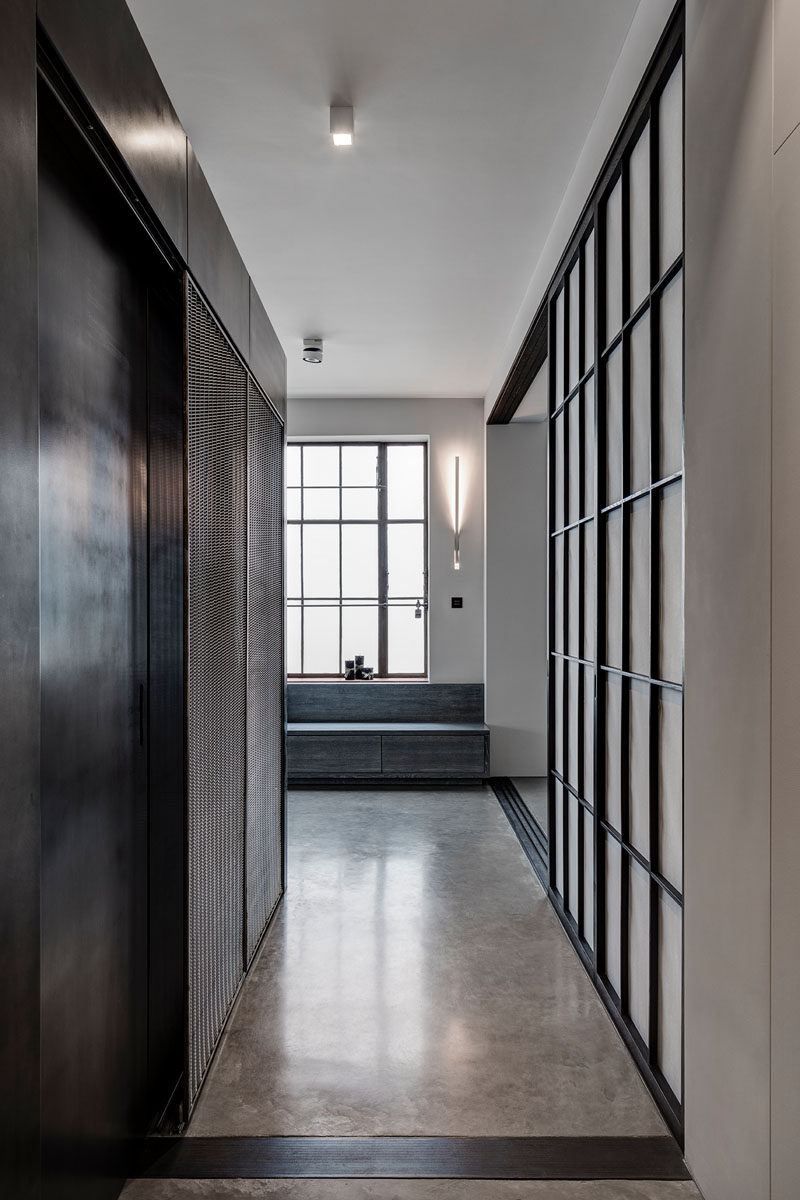
Photography by Ed Reeve
A built-in bench transforms into a desk for a home office and guides you to the living room and kitchen. There’s also a large black box central to the apartment that incorporates the use of raw steel walls, blackened mesh screens, metal shelves, recesses, decorative niches and sliding doors.
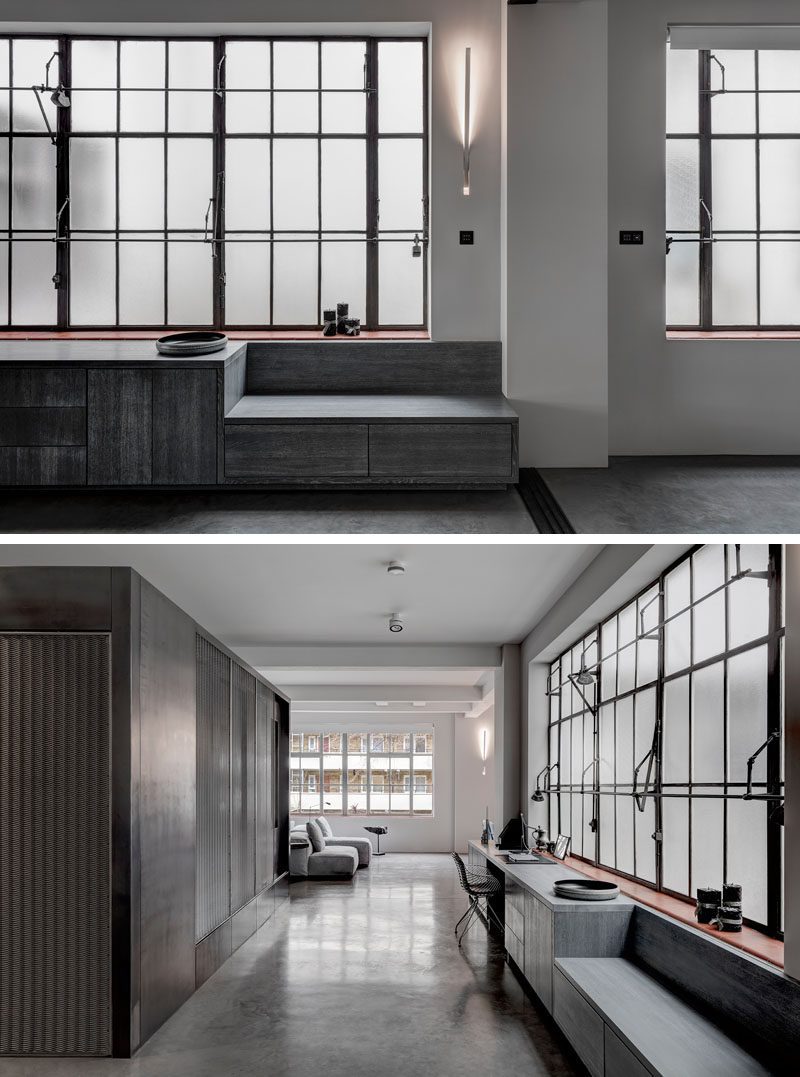
Photography by Ed Reeve
In the living room there’s two sofas back-to-back, one facing the hidden television and the other facing the kitchen and dining room.
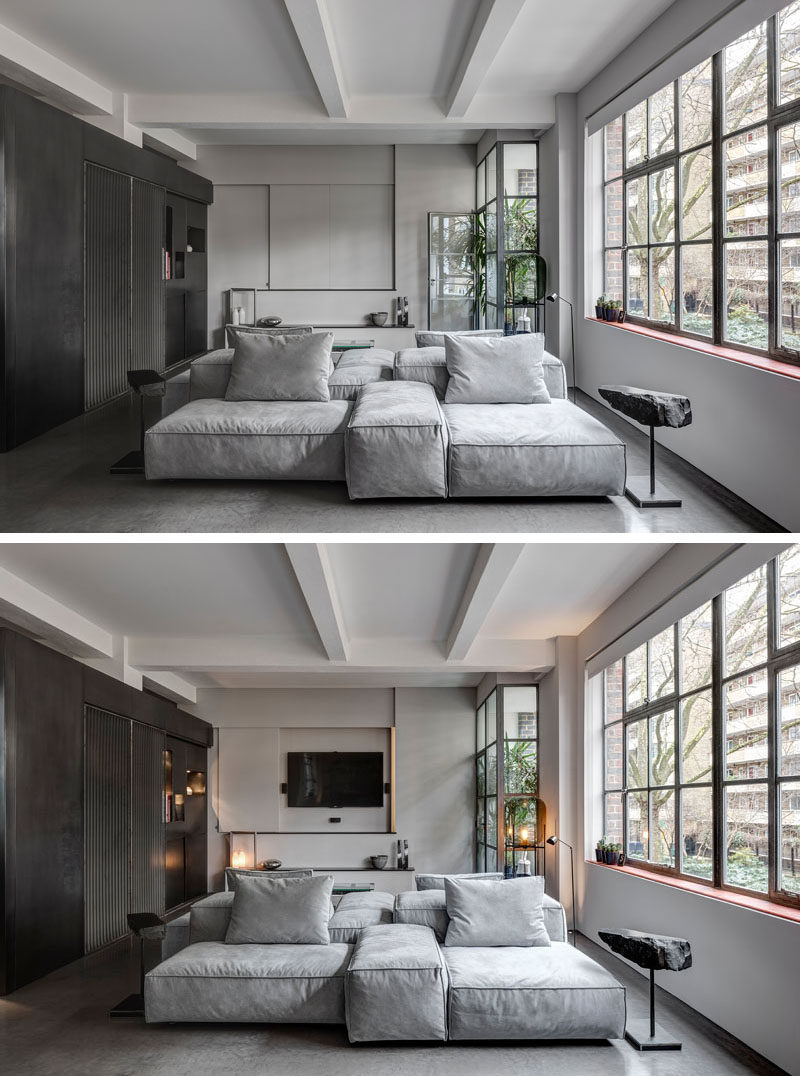
Photography by Ed Reeve
Just off the living room is a small balcony filled with plants.
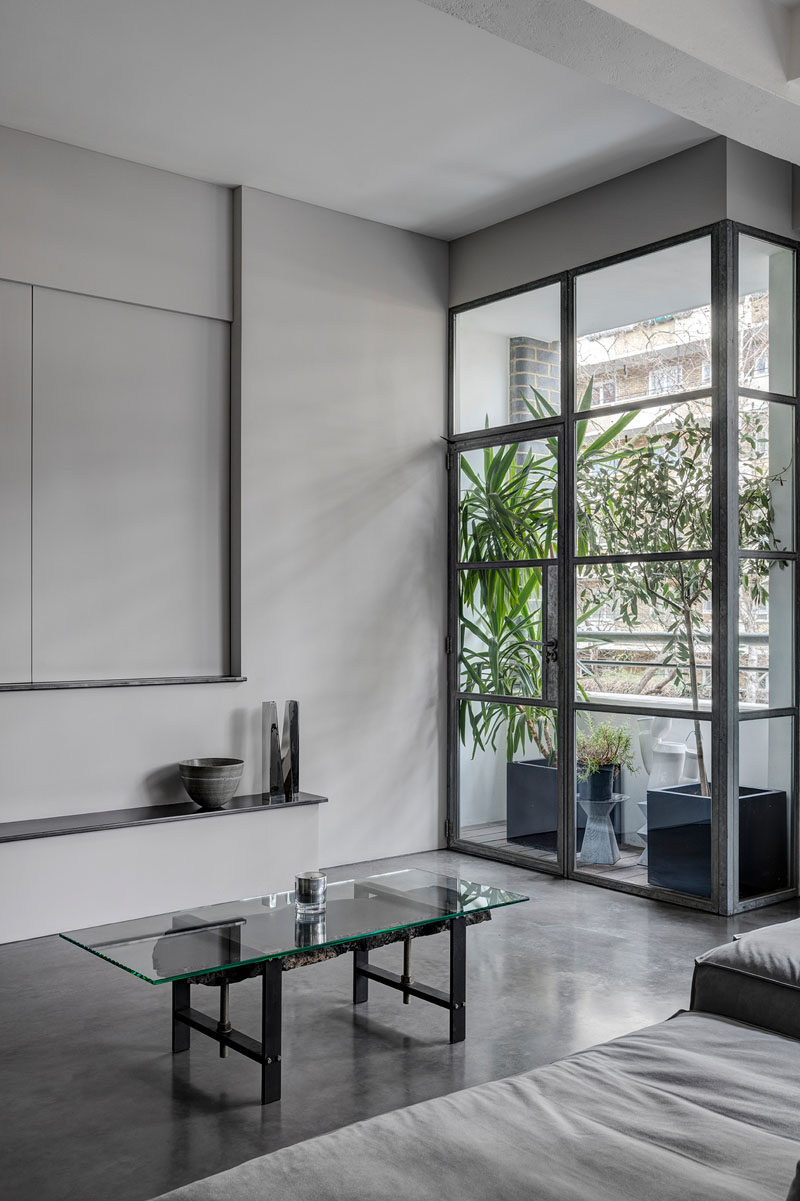
Photography by Ed Reeve
The large black box houses a bathroom, film and book archive and laundry facilities.
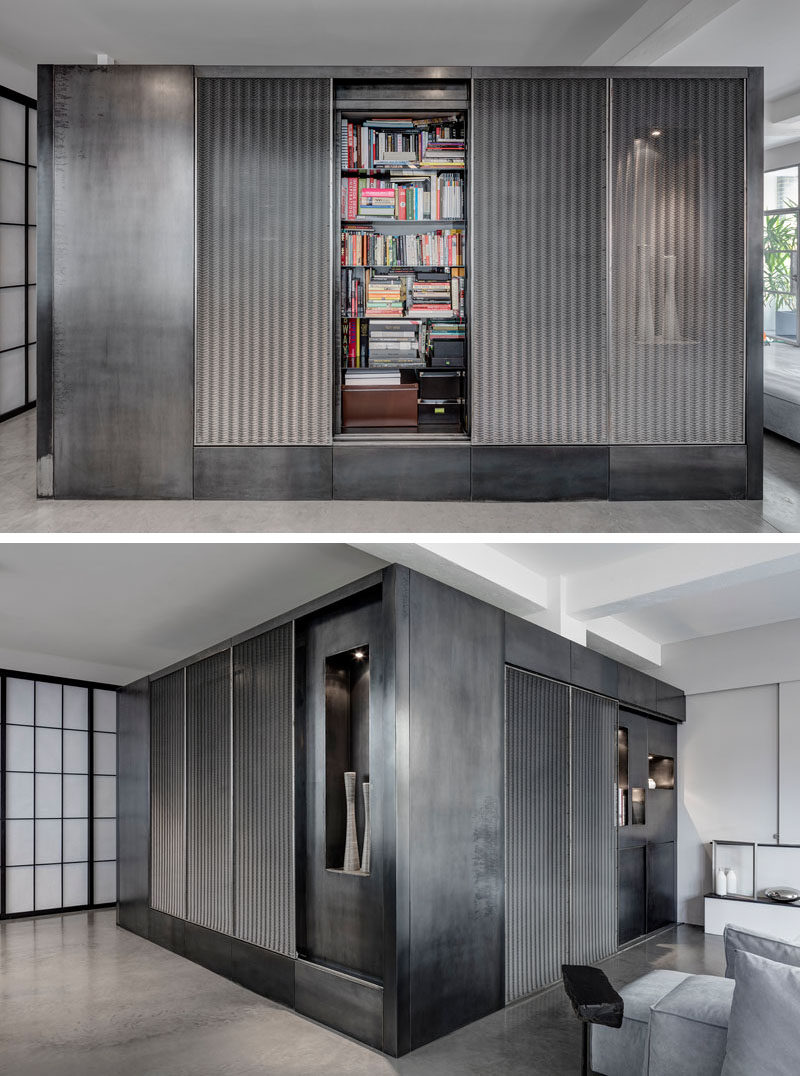
Photography by Ed Reeve
In the kitchen an old industrial door has been included, while the black cabinetry contrasts the white walls and polished concrete floor.
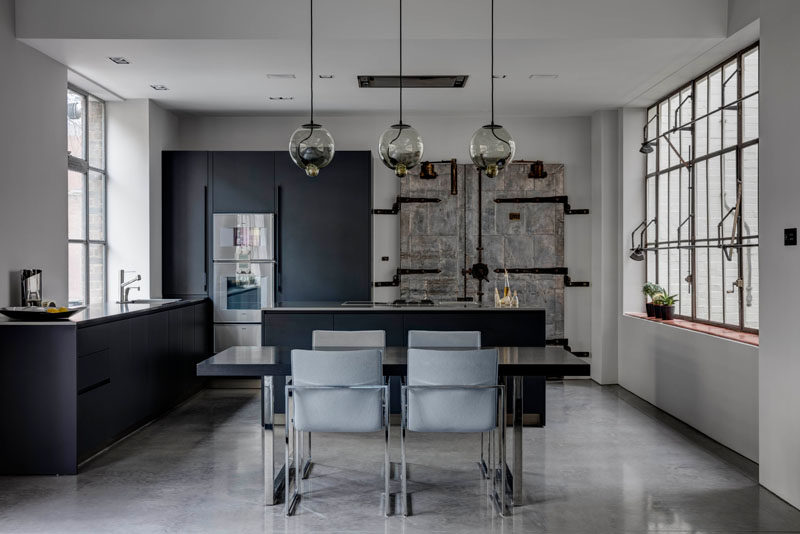
Photography by Ed Reeve
From this view, you can see the entrance to the bedroom.
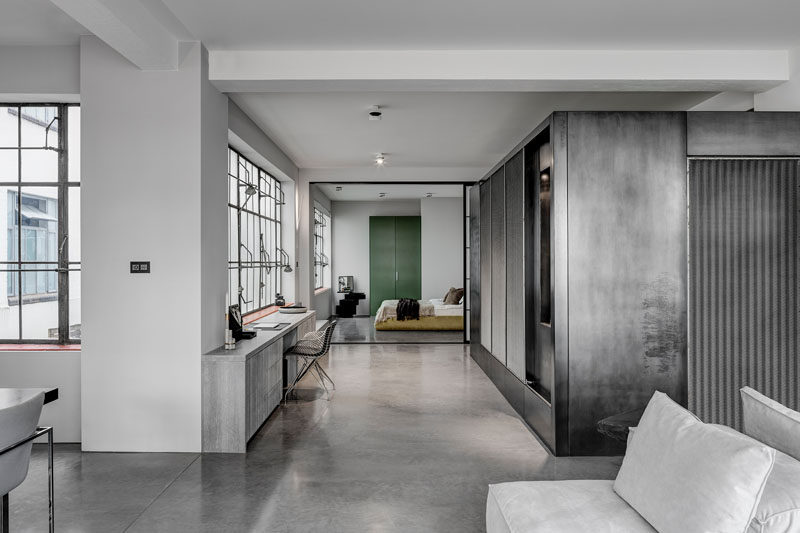
Photography by Ed Reeve
In the bedroom, the headboard has been designed in a way to hide the lighting. A sliding privacy screen closes off the bedroom from the rest of the apartment.
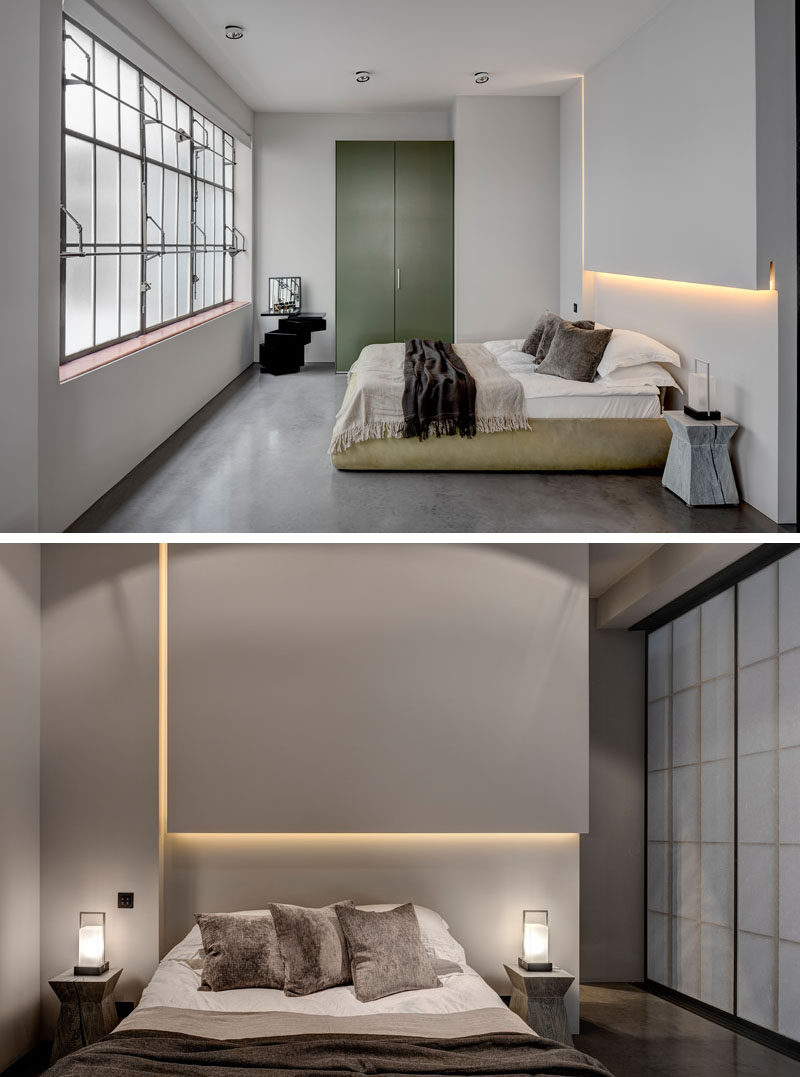
Photography by Ed Reeve
Here are a couple of close-ups of the details in the apartment, like the metal screen on the black box and large door in the kitchen.
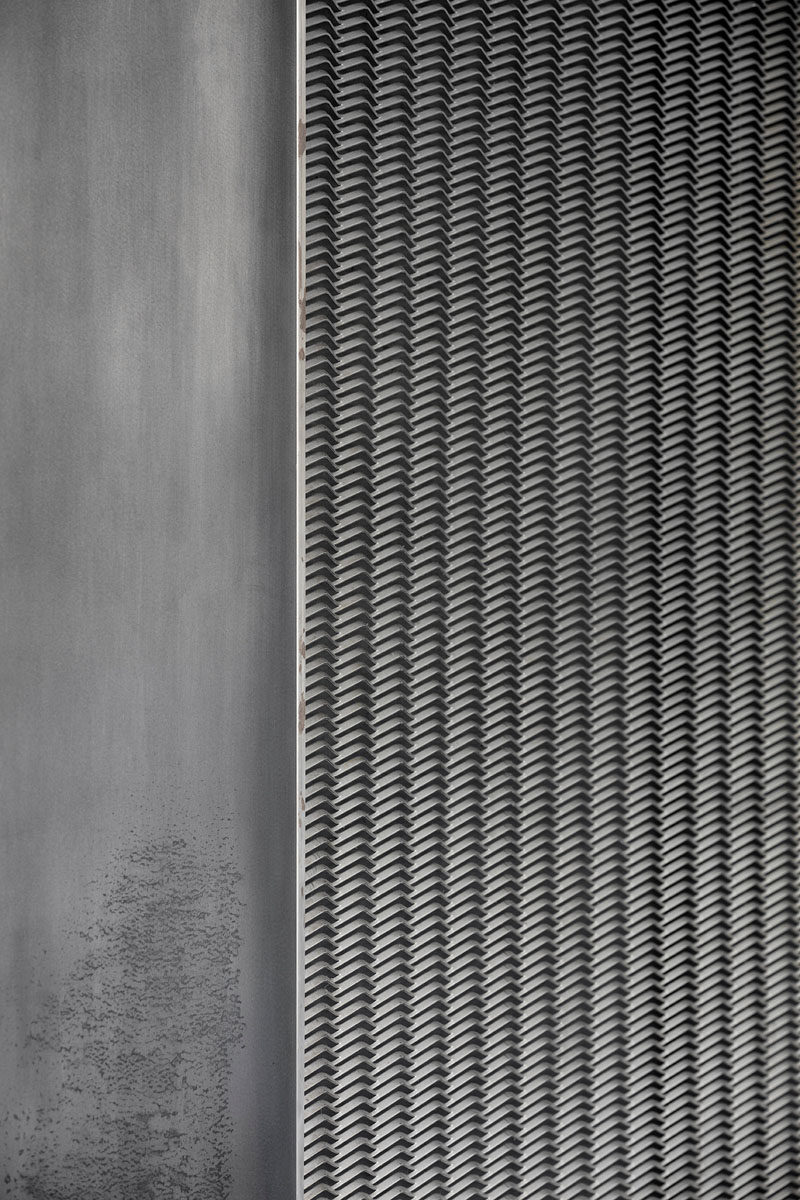
Photography by Ed Reeve
