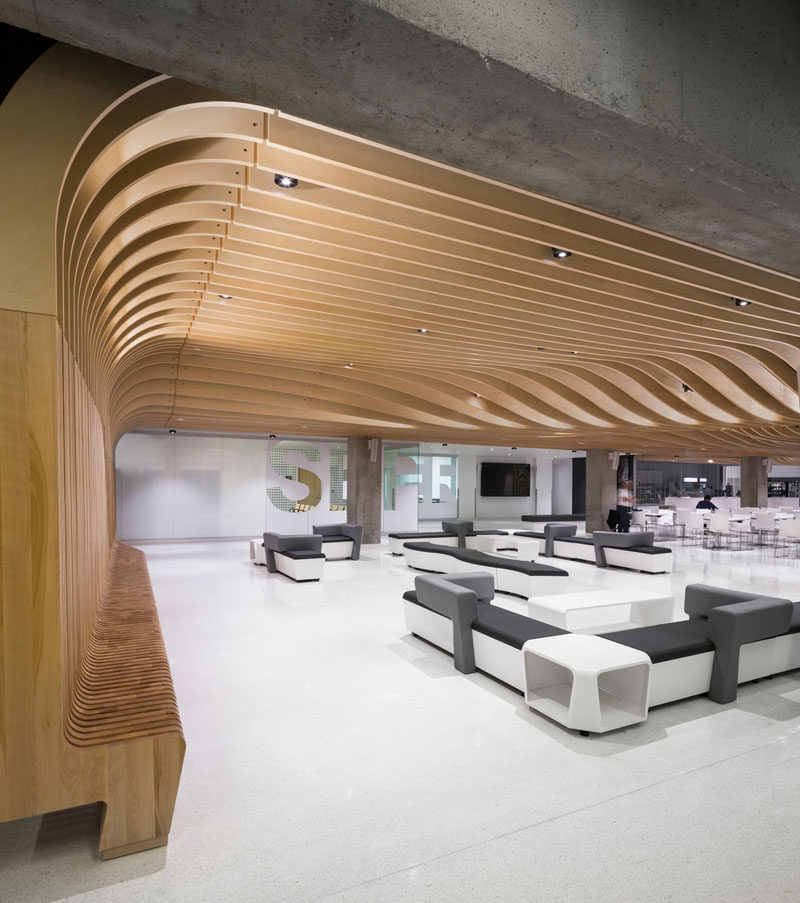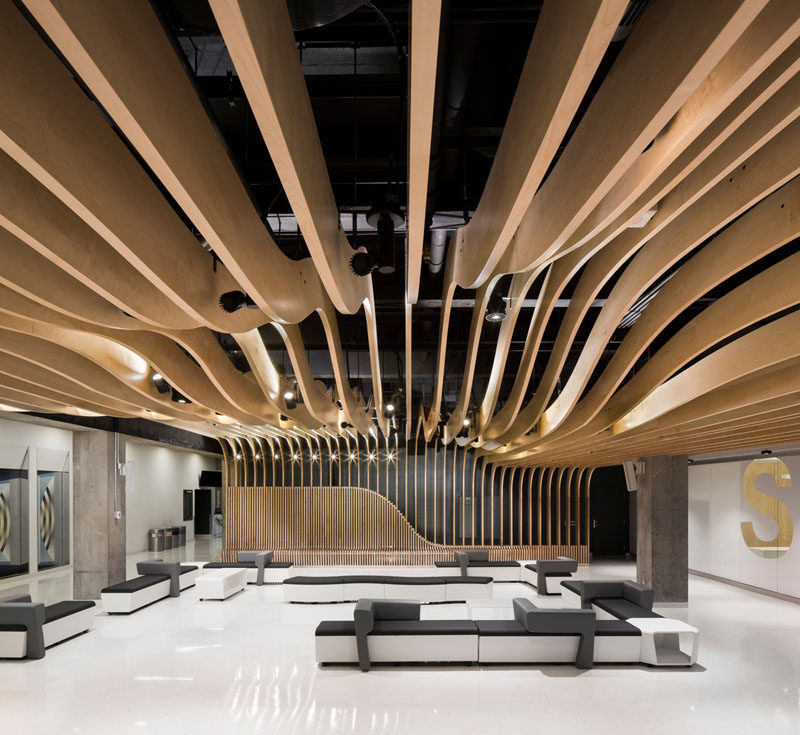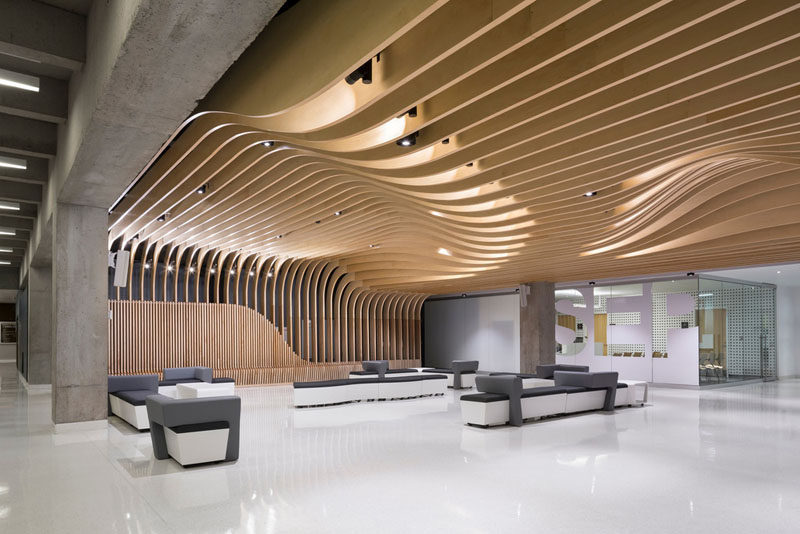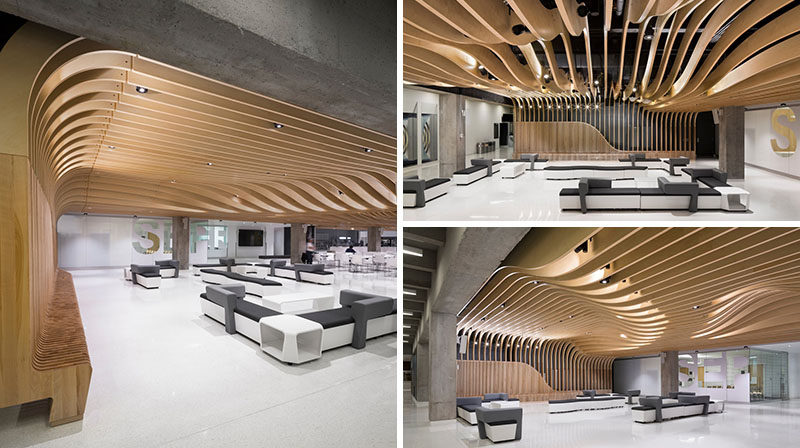Photography by Stéphane Groleau
Inside the student centre at Polytechnique Montréal, Canada, is a public lounge area that has been designed by Menkès Shooner Dagenais LeTourneux Architectes. As part of the student lounge area, they designed a length of seating that transforms into the ceiling.

Photography by Stéphane Groleau
Wood ribs positioned tightly against each other make up the seat. Some of them continue and extend to become a ceiling detail, drawing your eye upwards.

Photography by Stéphane Groleau
Lighting has been positioned between the wood ribs, highlighting the curves of the design.

