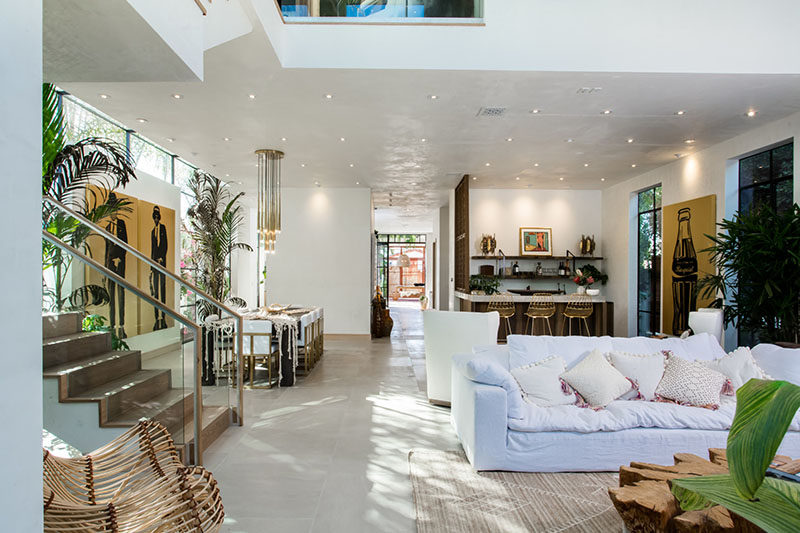Photography by Brandon Arant
Taking a cue from luxury resorts and spas, Kim Gordon has designed a tropical infused home in Venice, California.
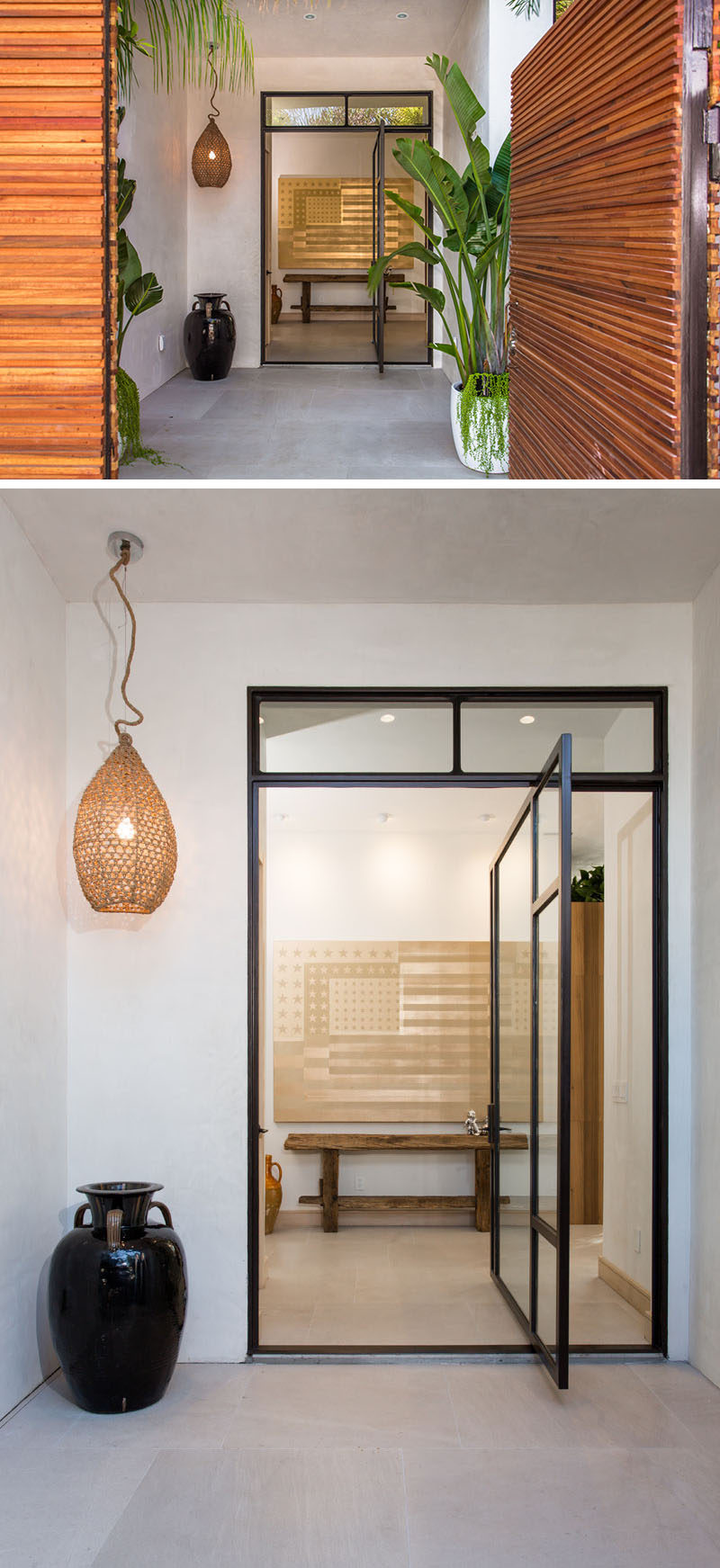
Photography by Brandon Arant
In the main living area, there’s the dining room, bar and lounge, which is focused on the fireplace. White furnishings have been paired with tropical plants, wood and gold accents, while a dramatic wall hanging spans the double-height ceiling.
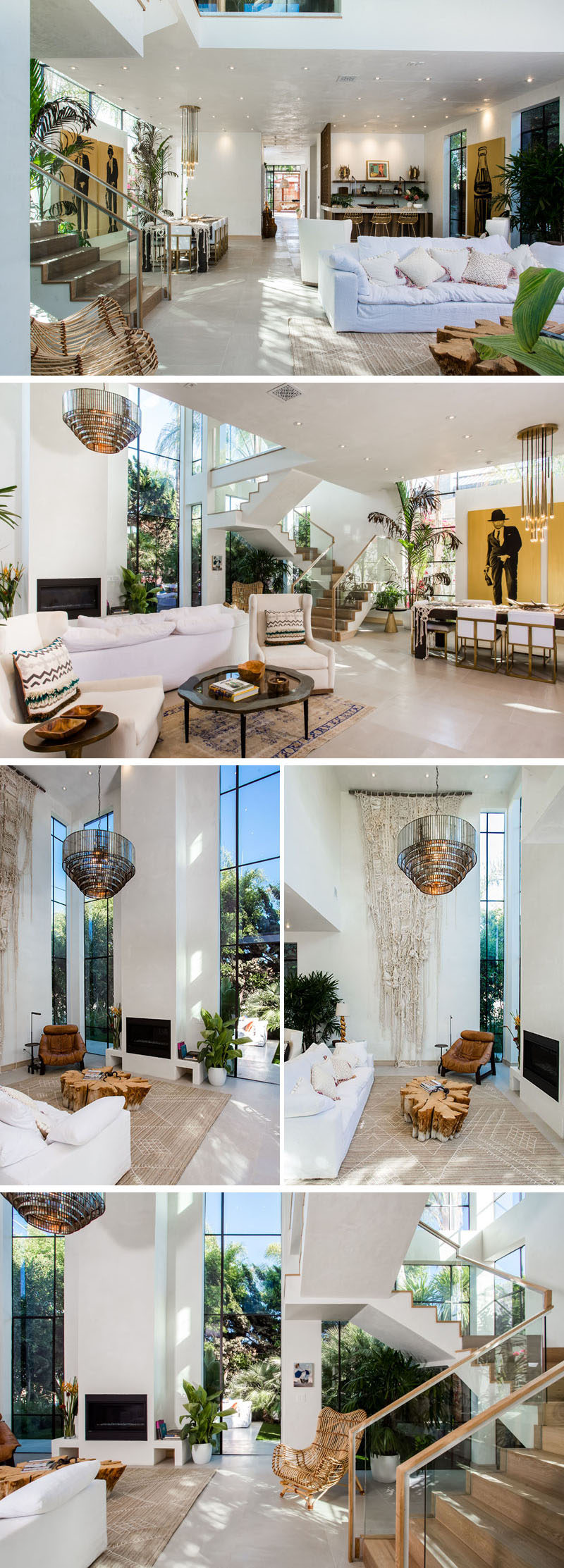
Photography by Brandon Arant
Accessed through a door just to the side of the lounge, is an outdoor space set up with a couch similar in style to the one inside. The outdoor lounge has added some color with a few bright throw pillows.
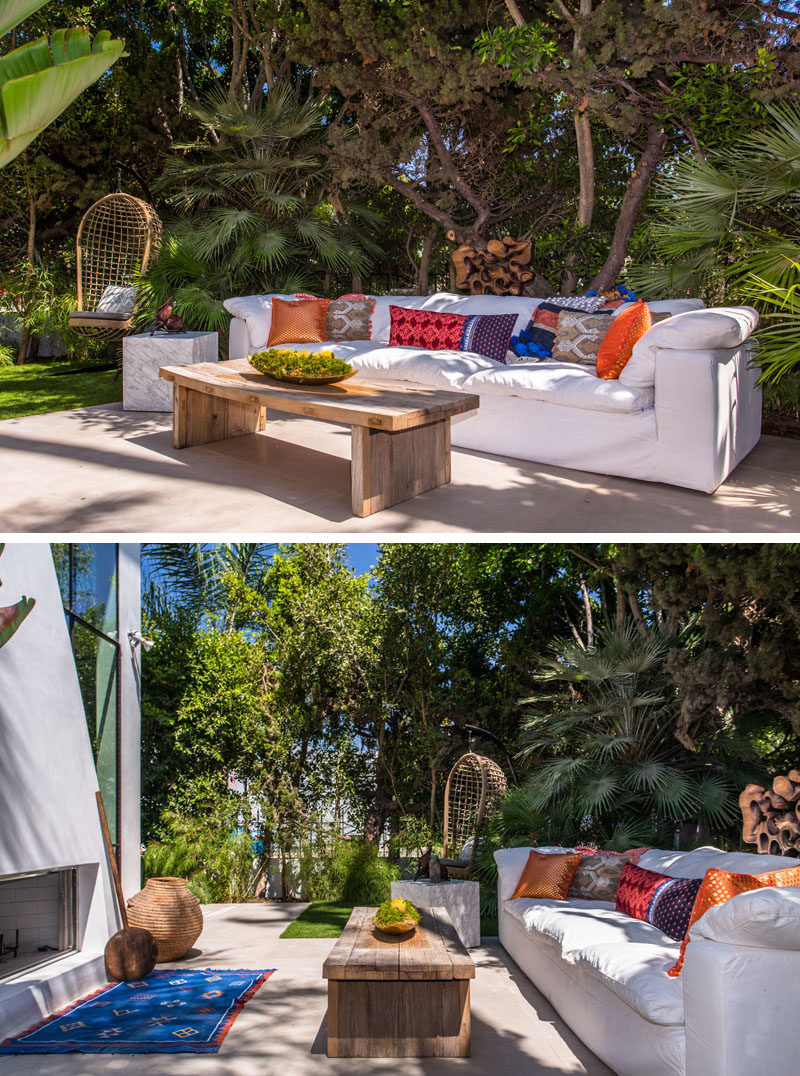
Photography by Brandon Arant
Opposite the outdoor couch, is a dramatic white fireplace, that almost matches the fireplace in the lounge inside. The fireplace chimney travels the full height of the home.

Photography by Brandon Arant
Back inside and behind the lounge is the bar, with a U-shaped layout, great for creating a counter space that people can sit at.
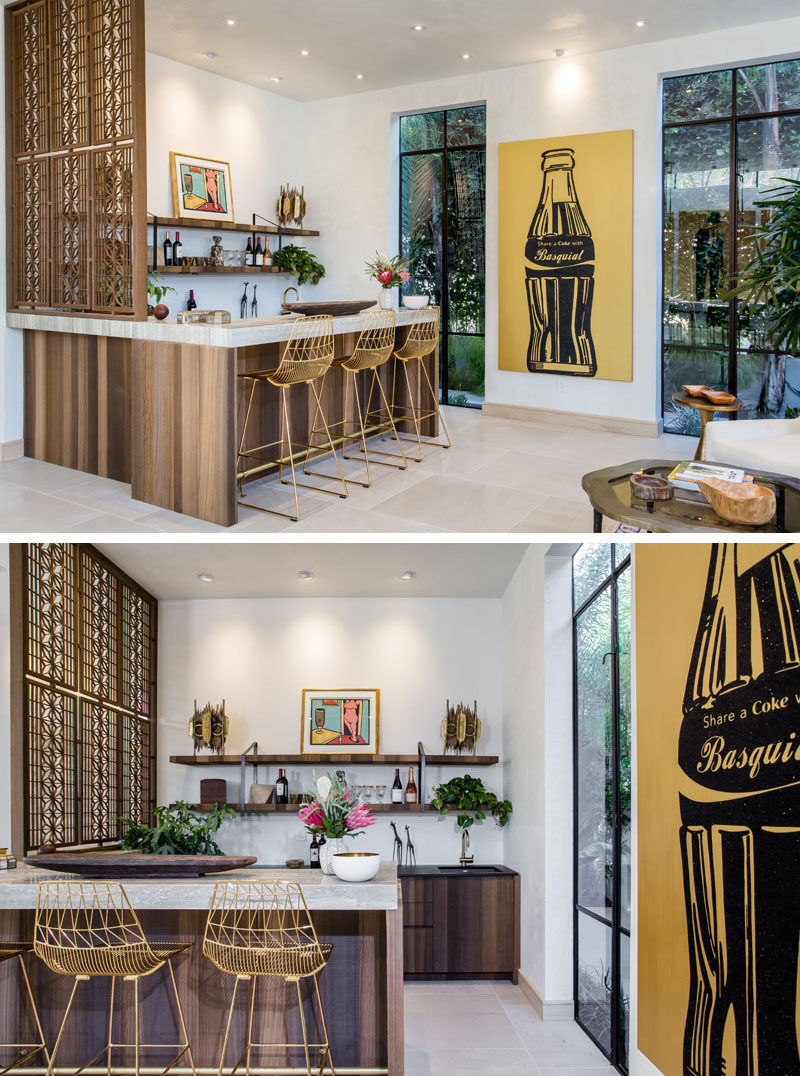
Photography by Brandon Arant
Beside the lounge and bar, is the dining room, anchored by an artistic pendant light and wall art.
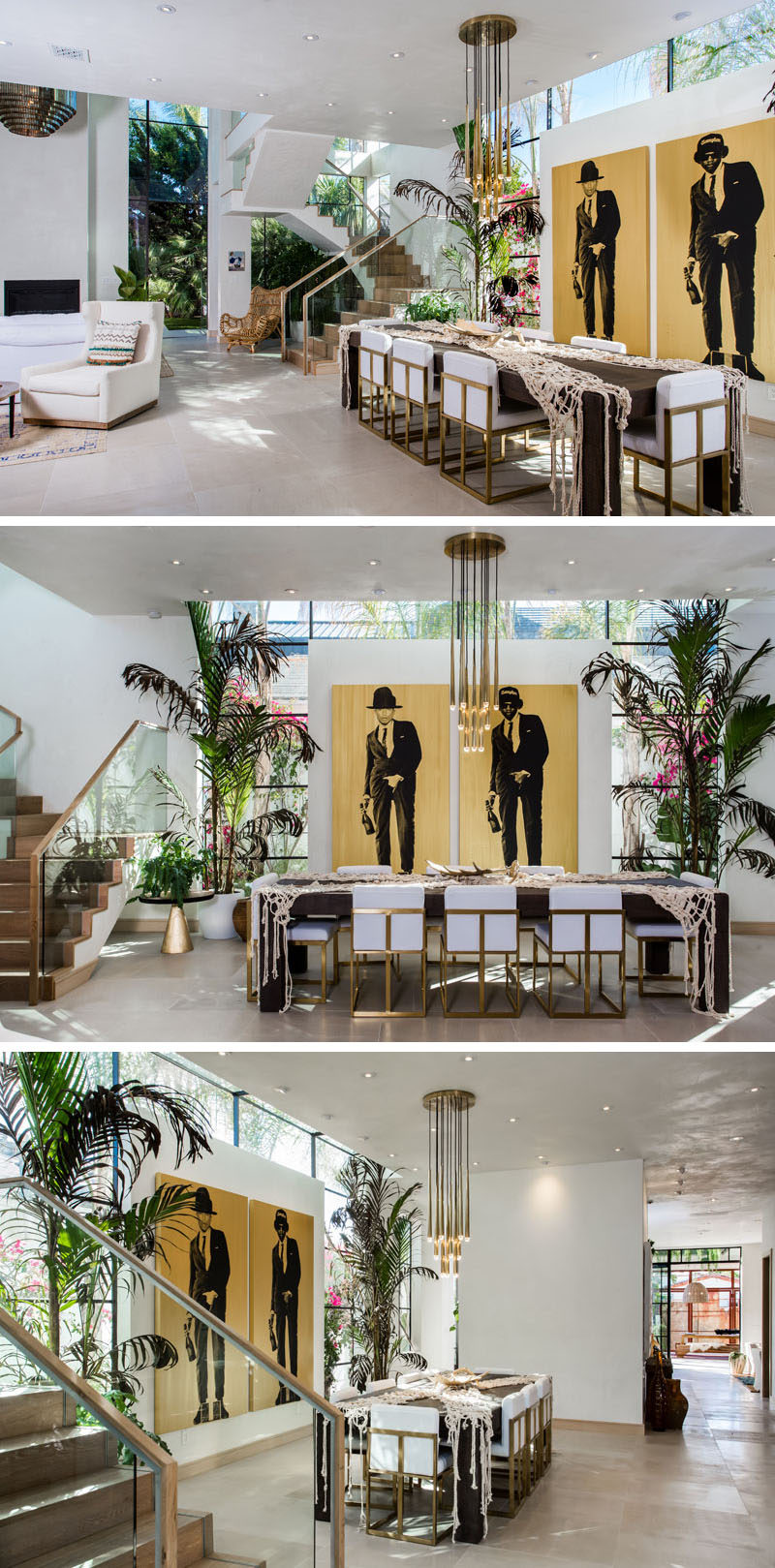
Photography by Brandon Arant
Down the hallway is the open and airy kitchen that has a small breakfast nook and an island large enough to have space for three seats. Even though the kitchen is wood, the kitchen doesn’t feel dark and closed-in due to the bright white walls and placement of the windows.
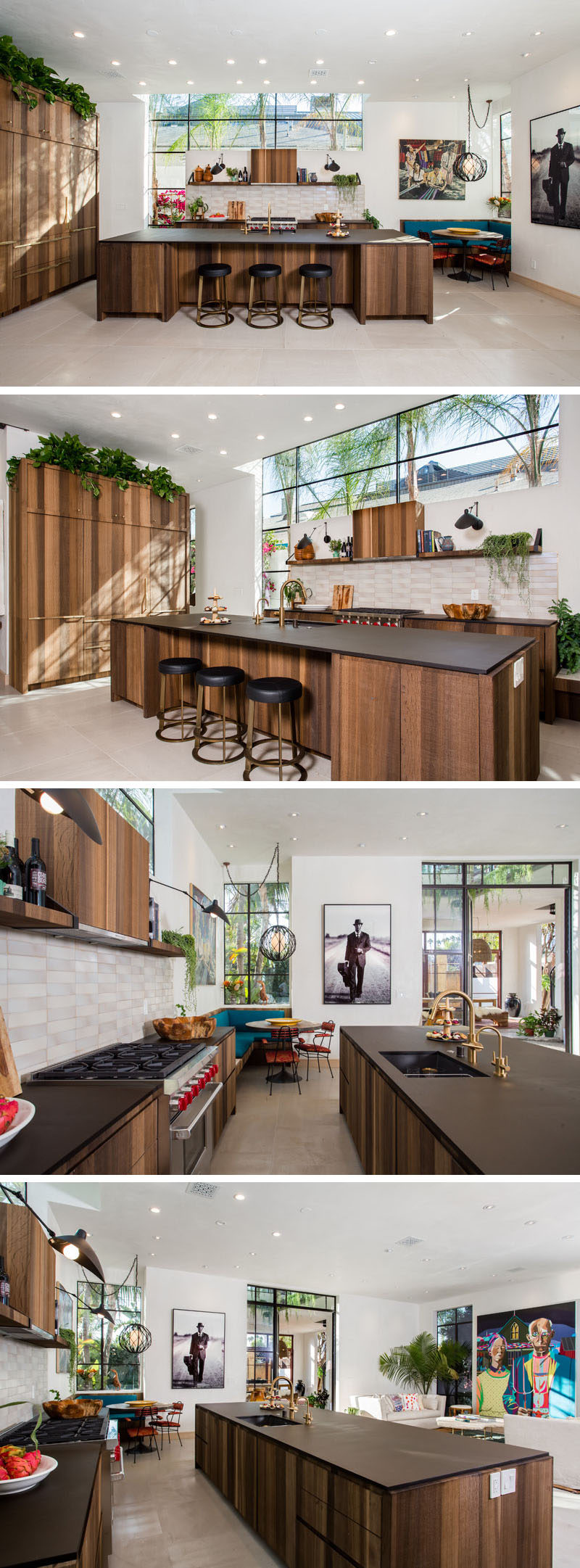
Photography by Brandon Arant
Opposite the kitchen is another smaller lounge area, anchored by the large rugs on the floor and the artwork positioned between the two windows.
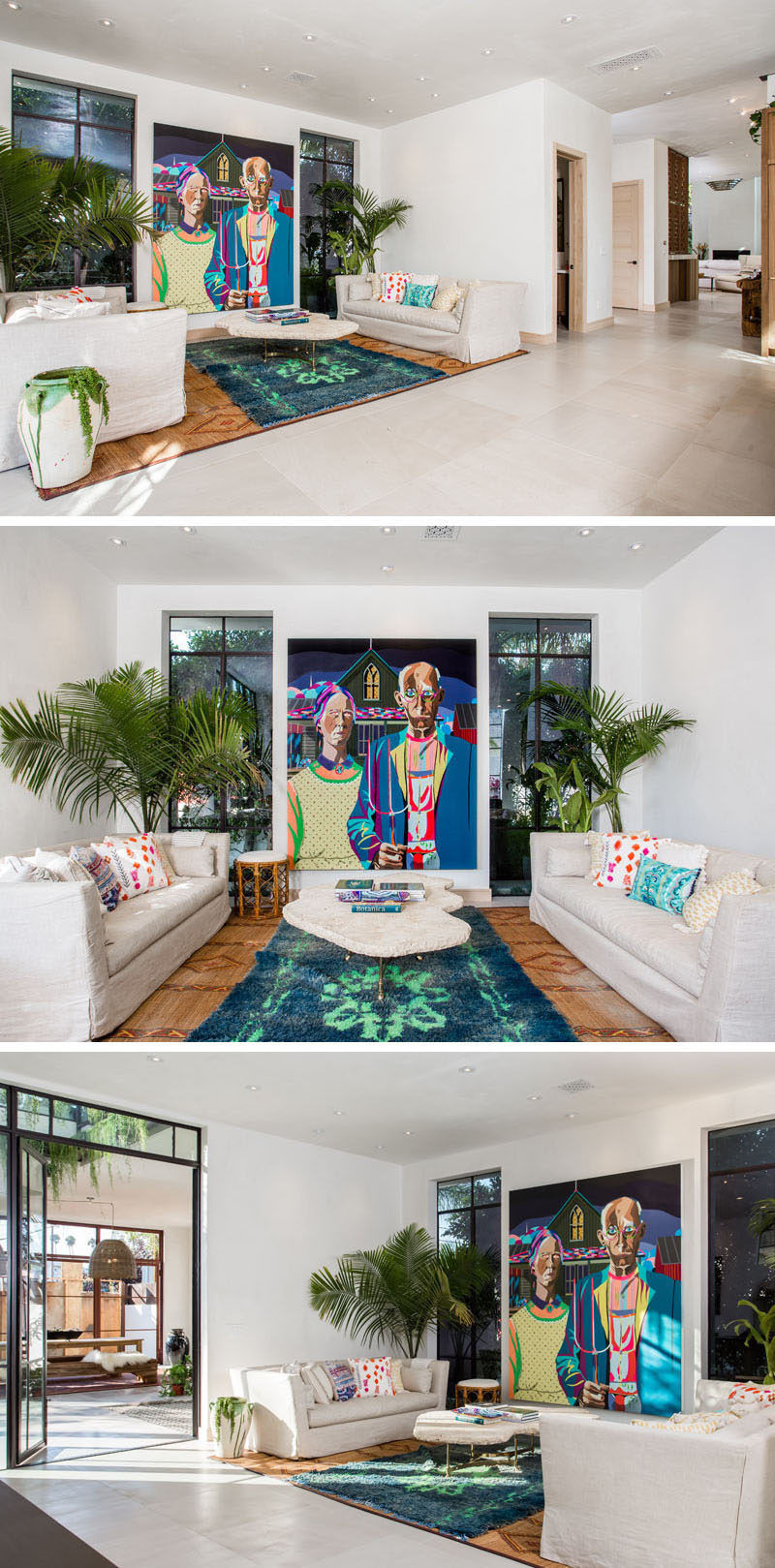
Photography by Brandon Arant
Just off the smaller lounge is a covered outdoor dining room. Two large pendant lights hang above a wooden dining table with benches as seats.
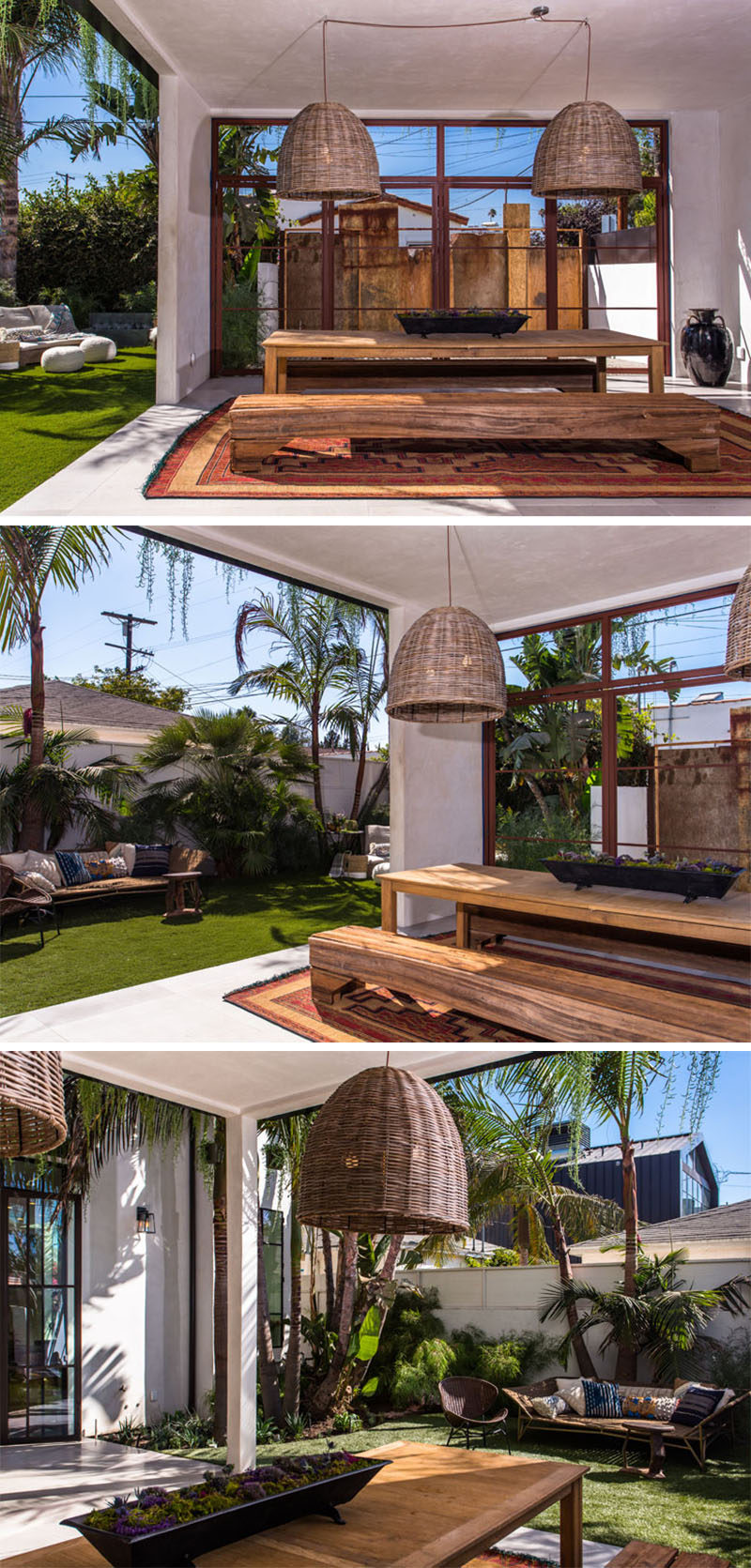
Photography by Brandon Arant
There’s also a small outdoor lounge area with multiple seating areas, idea for entertaining friends and family.
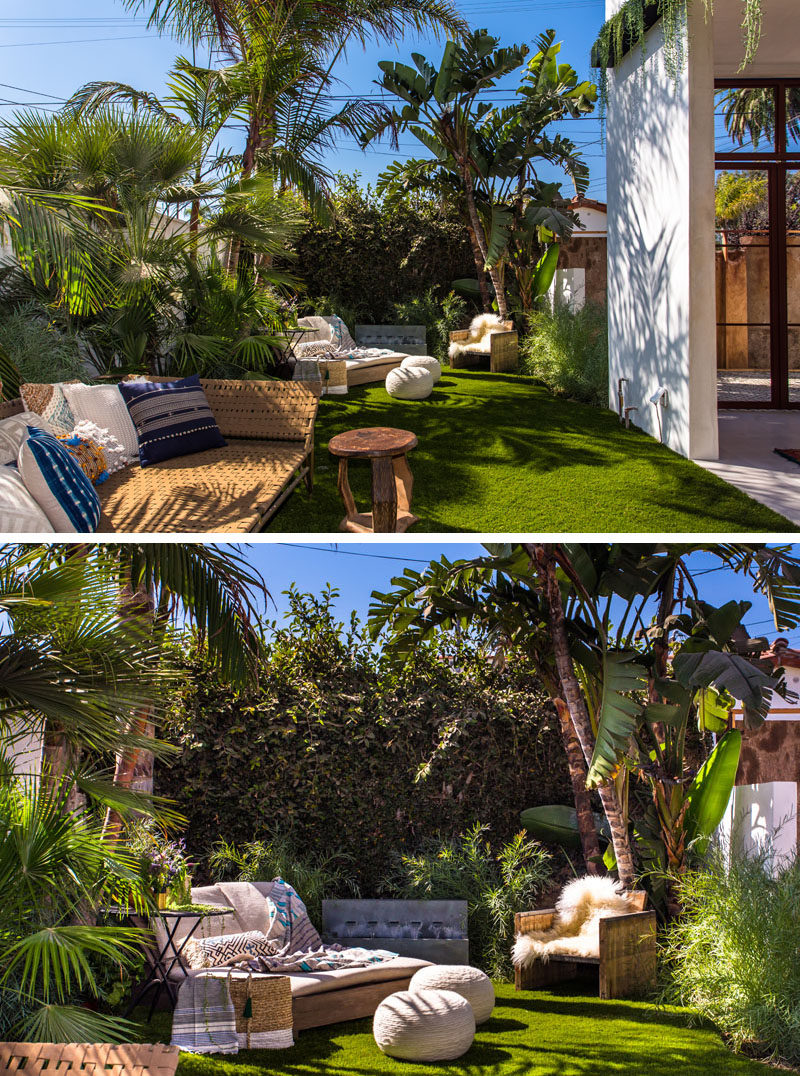
Photography by Brandon Arant
Back inside, windows surround the wooden stairs leading you to the upper level of the home.
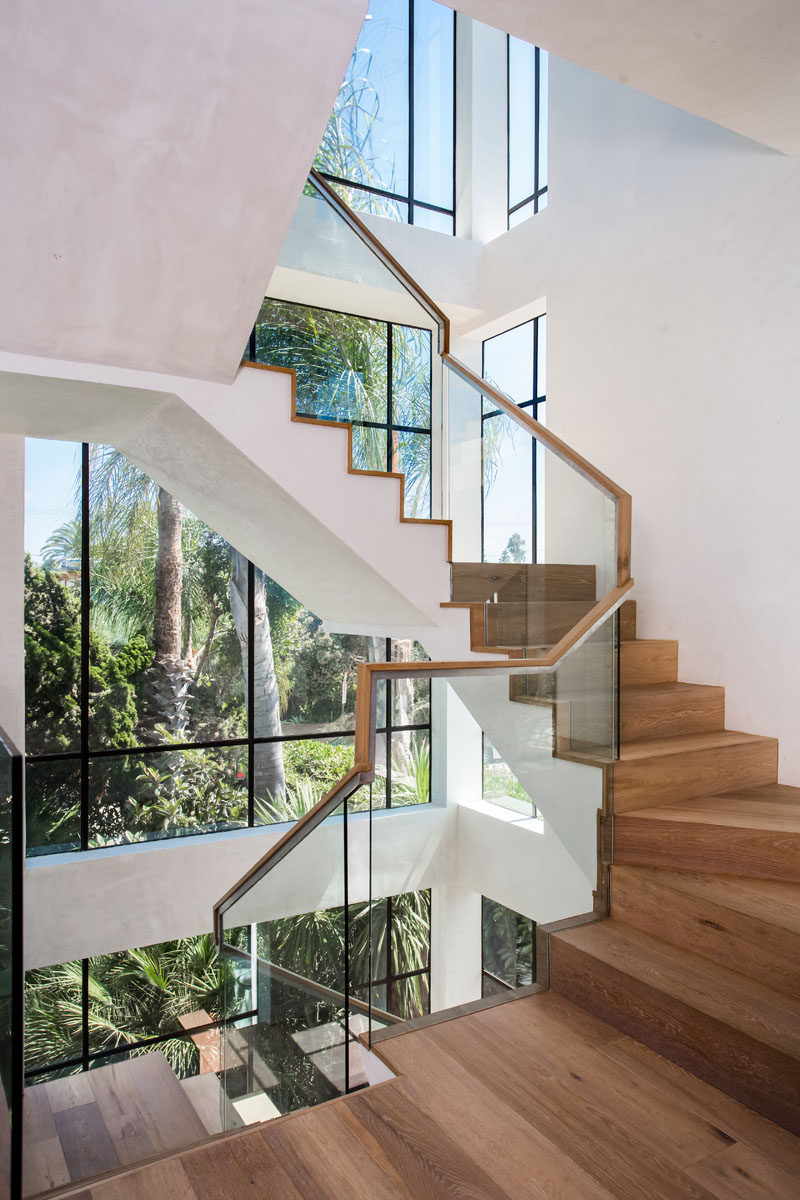
Photography by Brandon Arant
Half way up the stairs is a small landing with a chair and a wet bar.
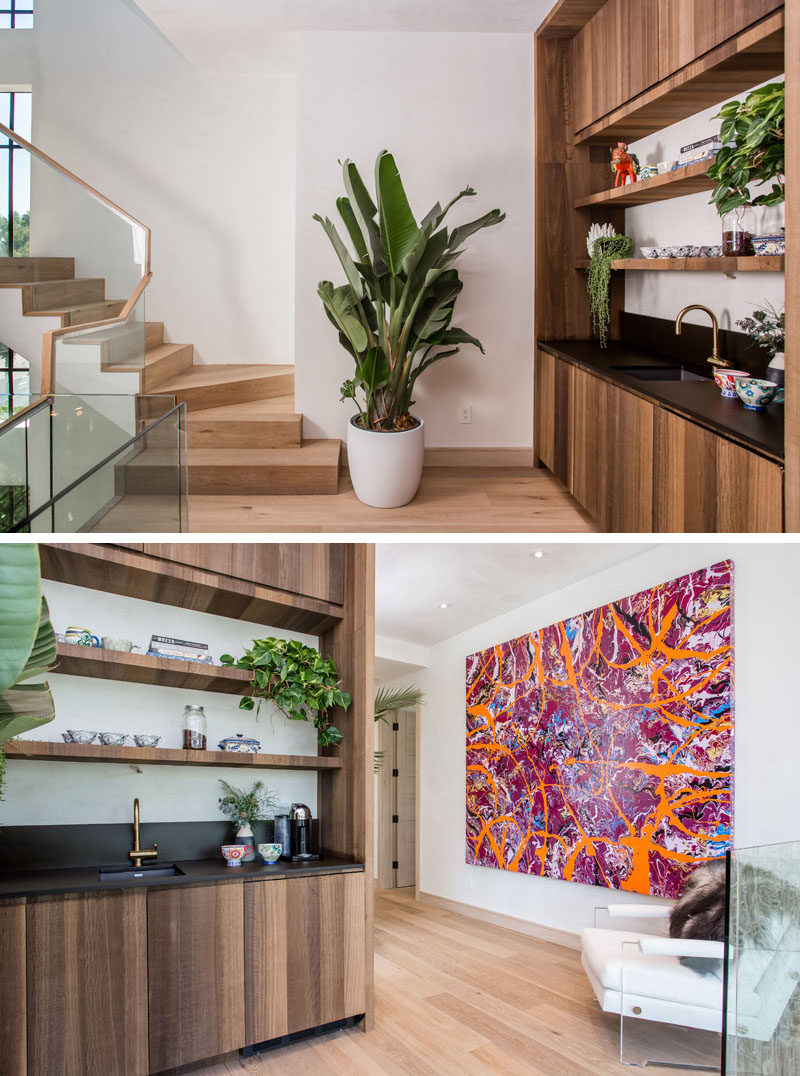
Photography by Brandon Arant
The hallways of the home have been kept light with the use of a light wood floor, doors and trim. The only dark touches are the door hinges and handles.
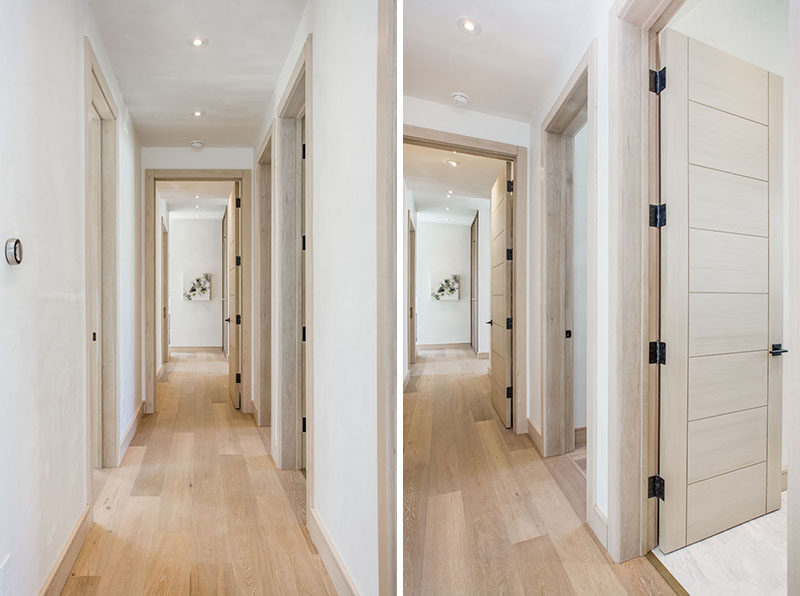
Photography by Brandon Arant
The home has multiple bedrooms, each with windows to let the light in and plants to reinforce the tropical theme throughout the home.
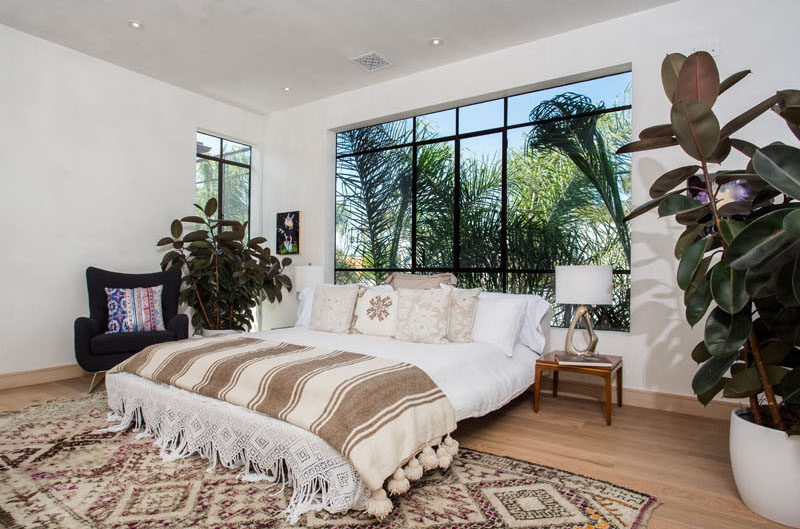
Photography by Brandon Arant
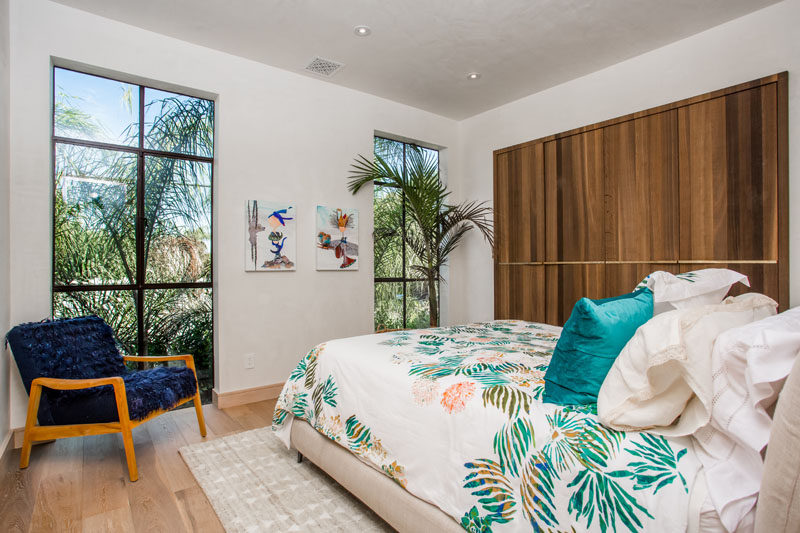
Photography by Brandon Arant
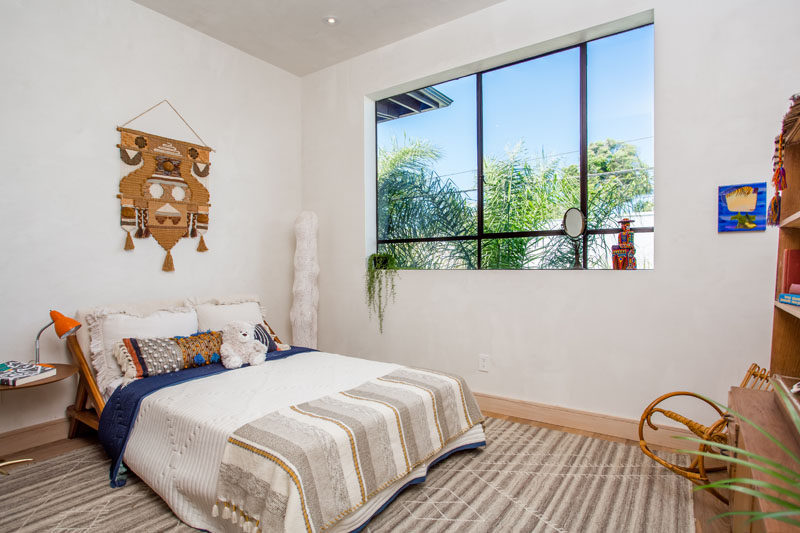
Photography by Brandon Arant
The bathrooms in the home all have a similar look to the main living spaces, with wooden vanities, gold accents, white walls and plants.
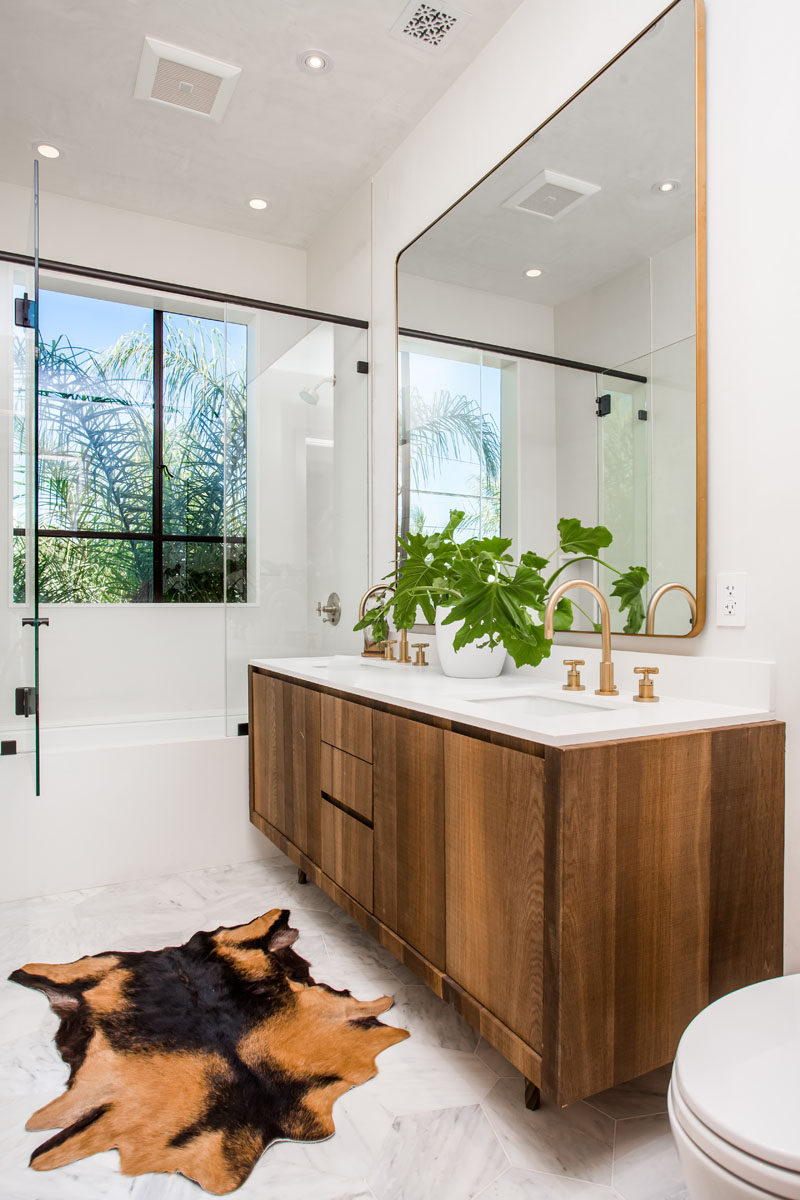
Photography by Brandon Arant
If the other living spaces aren’t enough, there’s also another space slightly separated from the main house, that has a bar area, a sofa, and a small table and chairs.
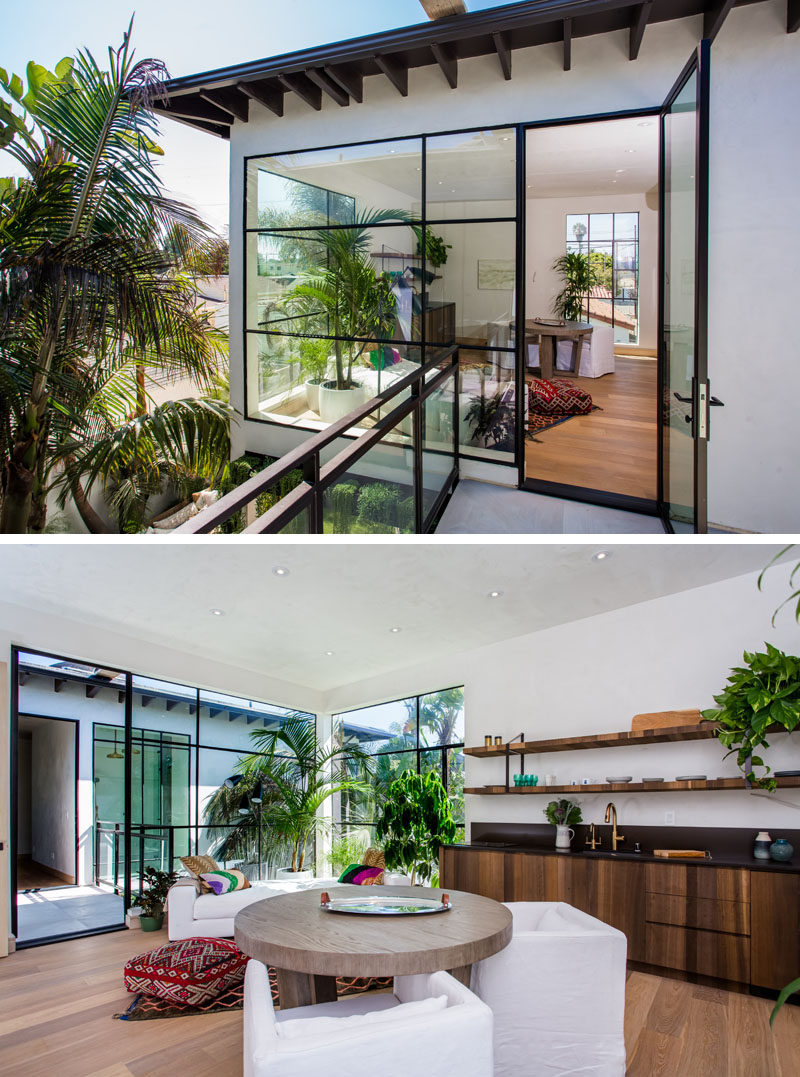
Photography by Brandon Arant
On the roof of the home is another outdoor area, this time with treetop views.
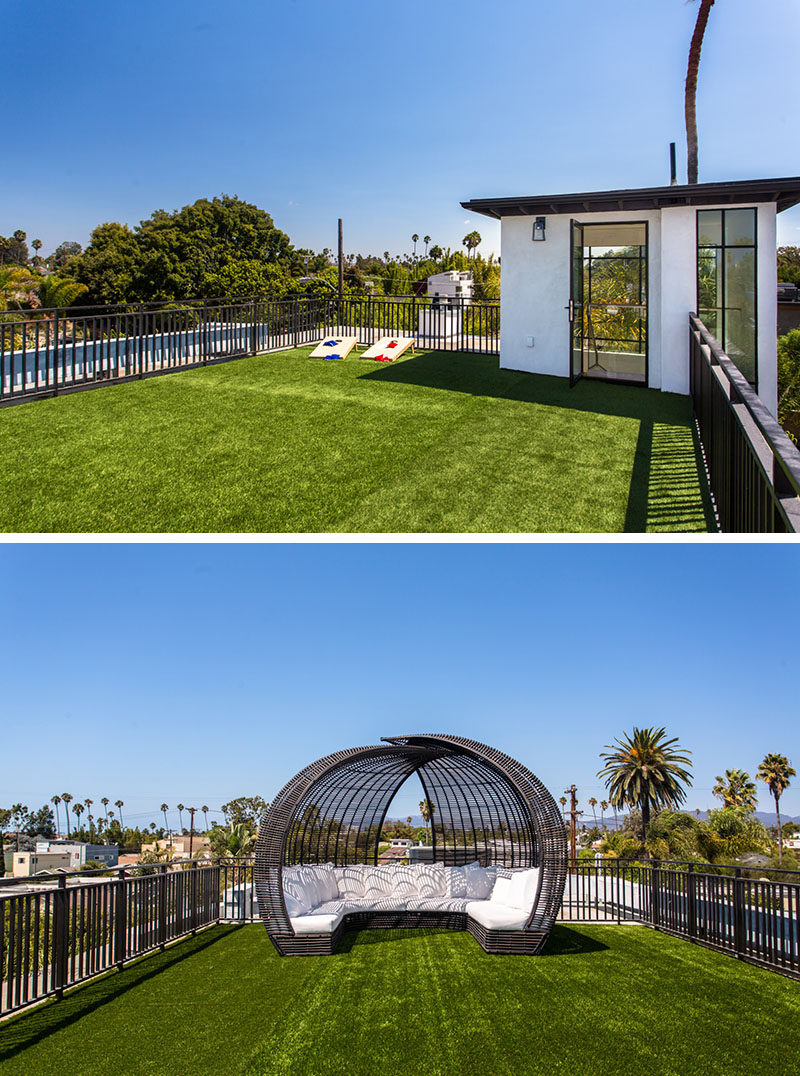
Photography by Brandon Arant
The home is currently for sale through Halton Pardee + Partners and you can view the listing, here.
