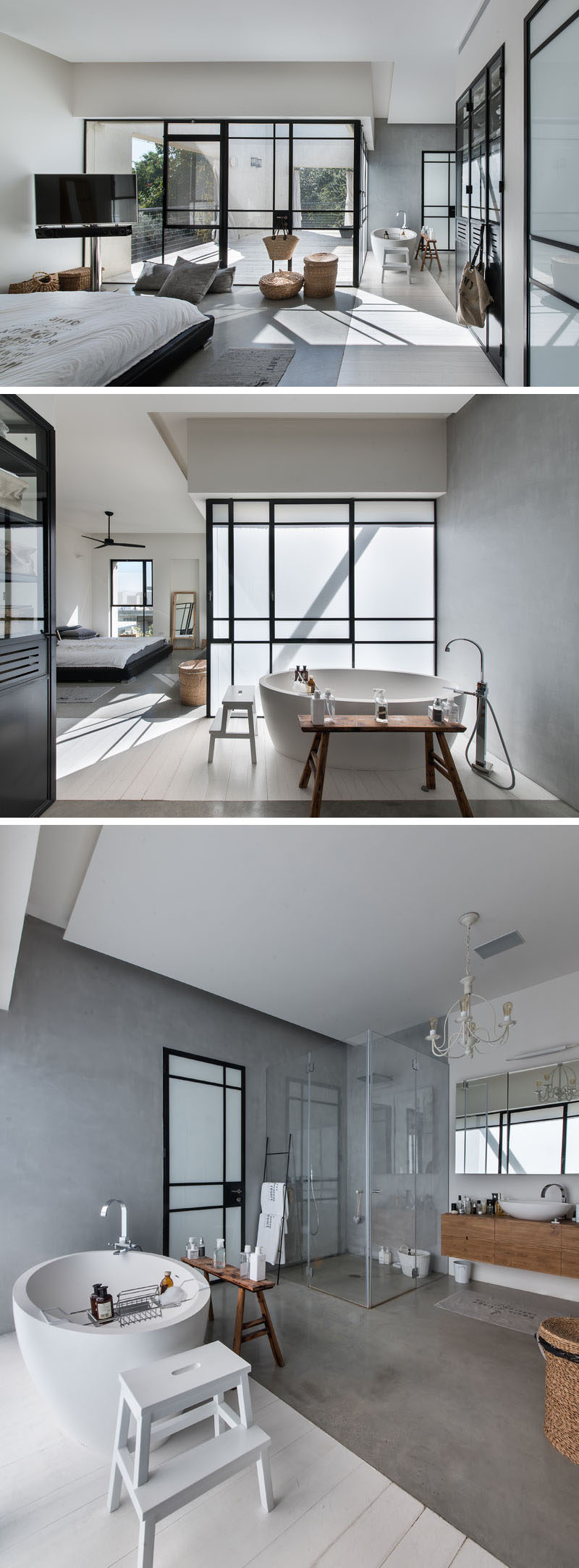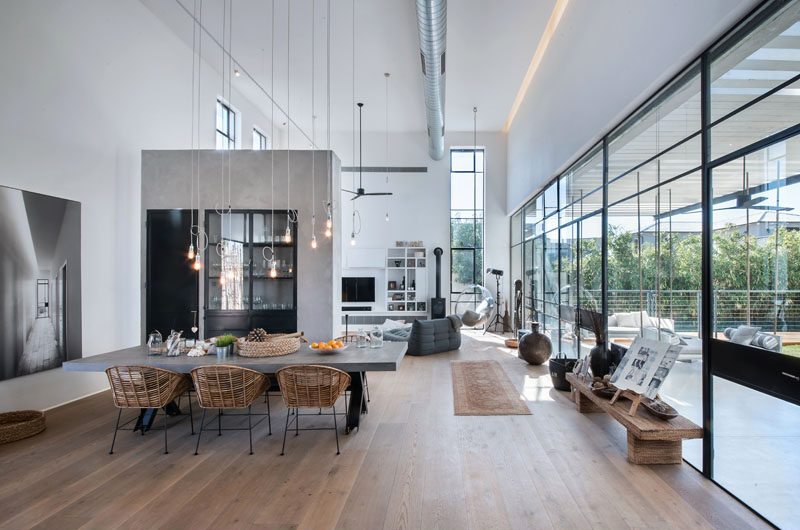Photography by Amit Gosher
NeumanHayner Architects have designed this “L” shaped home in Tel Aviv, Israel, for a family of four.
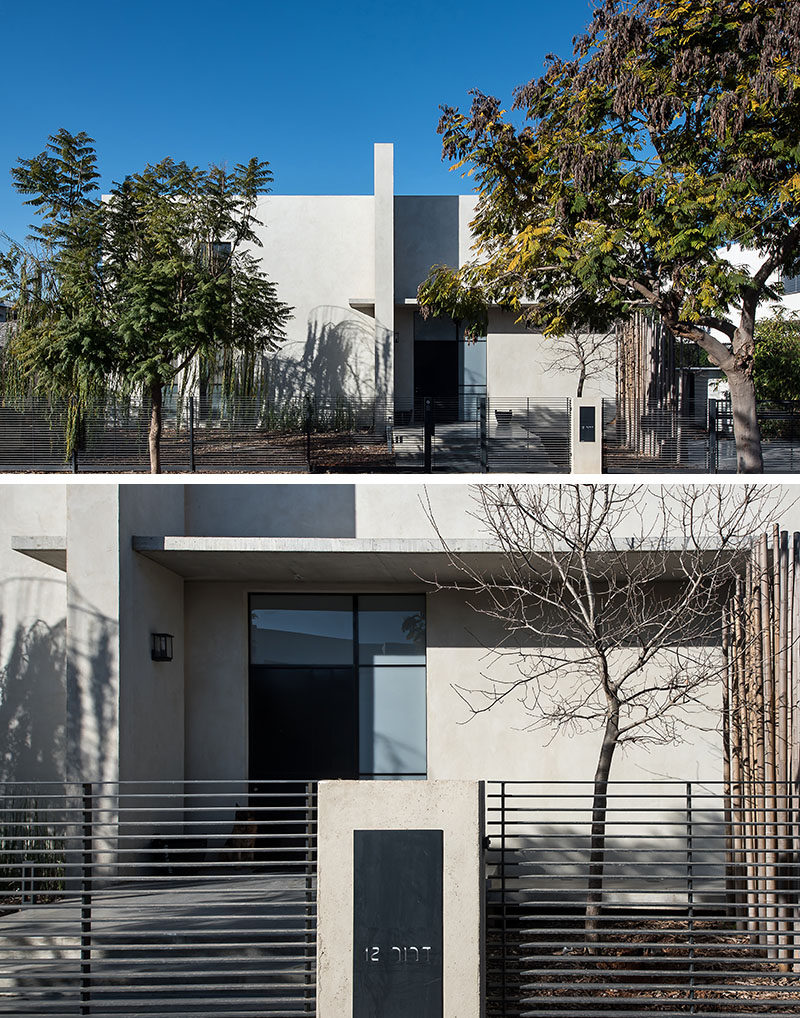
Photography by Amit Gosher
At the front of the home, tree bark covers the ground to enhance the concrete strip and stairs leading you to the front door.
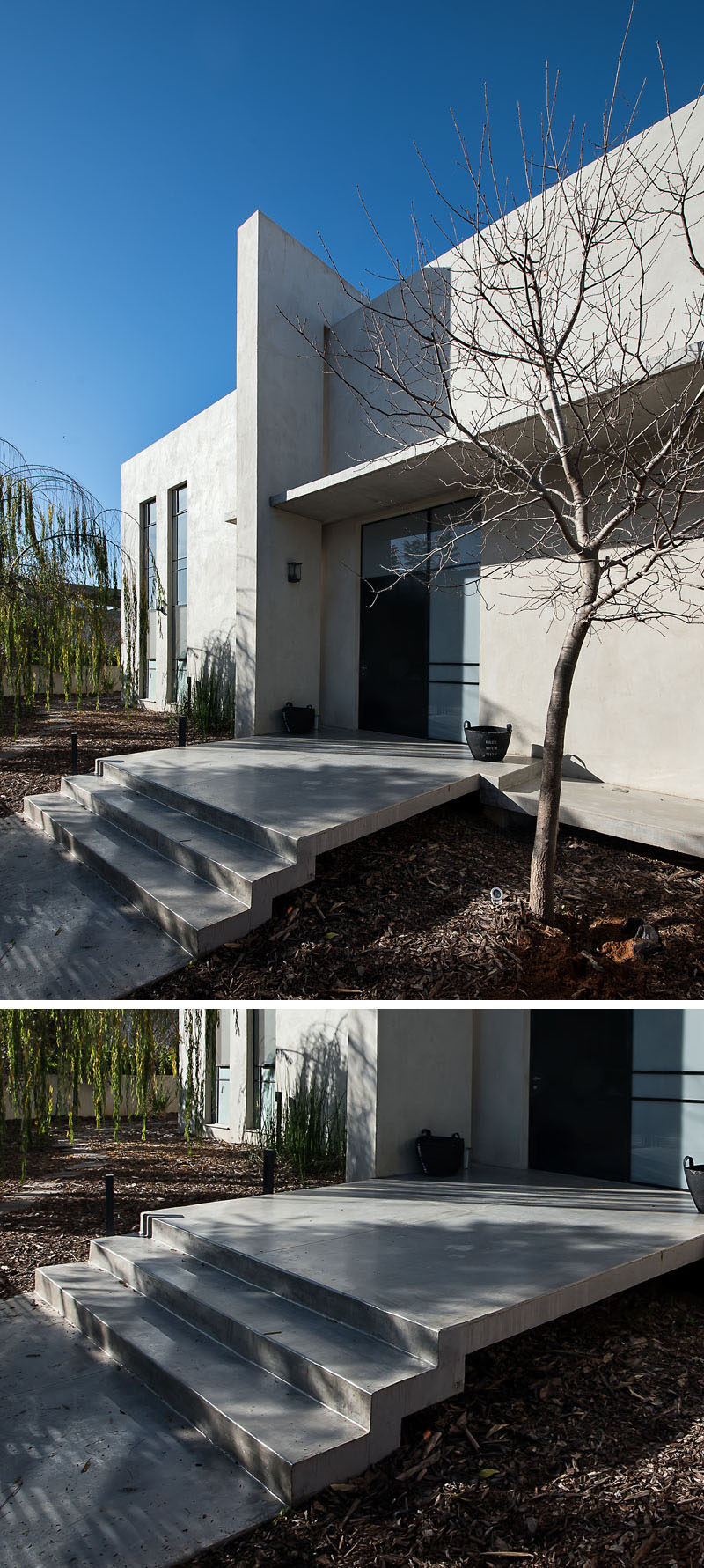
Photography by Amit Gosher
At one end of the house, there’s a small patio area with a centrally positioned tree.
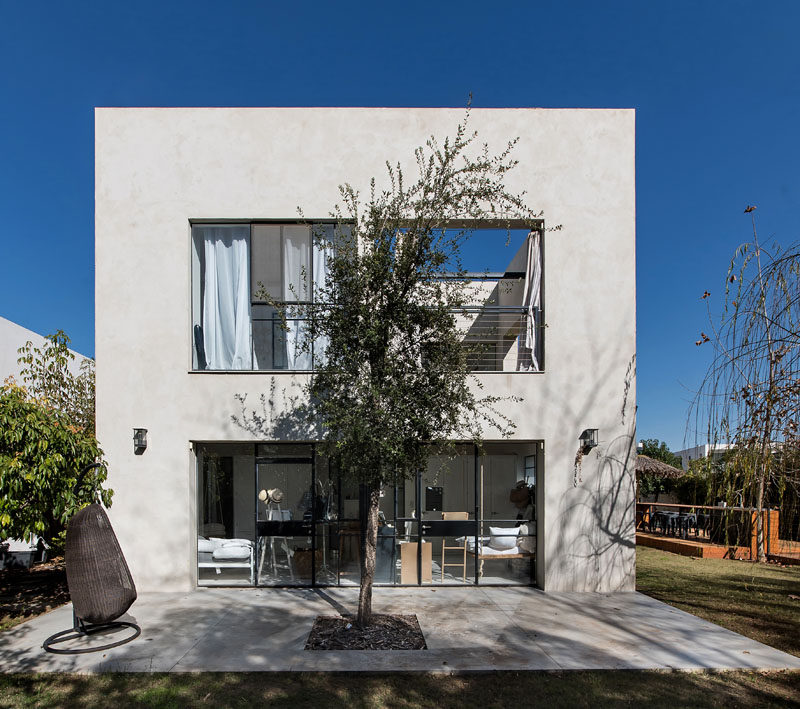
Photography by Amit Gosher
Here, you can see how the house takes the shape of an “L”. There’s also room in the yard for a pool with a deck and bar.
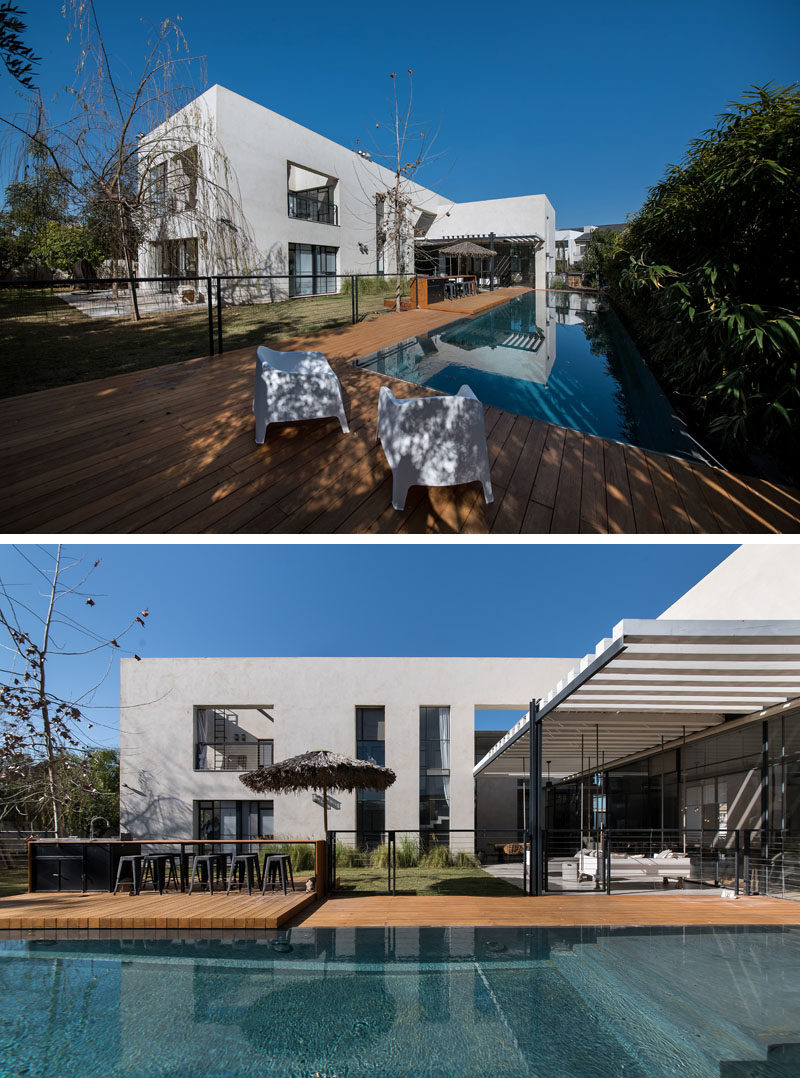
Photography by Amit Gosher
A covered patio is home to a couple of swing benches and an outdoor dining table.
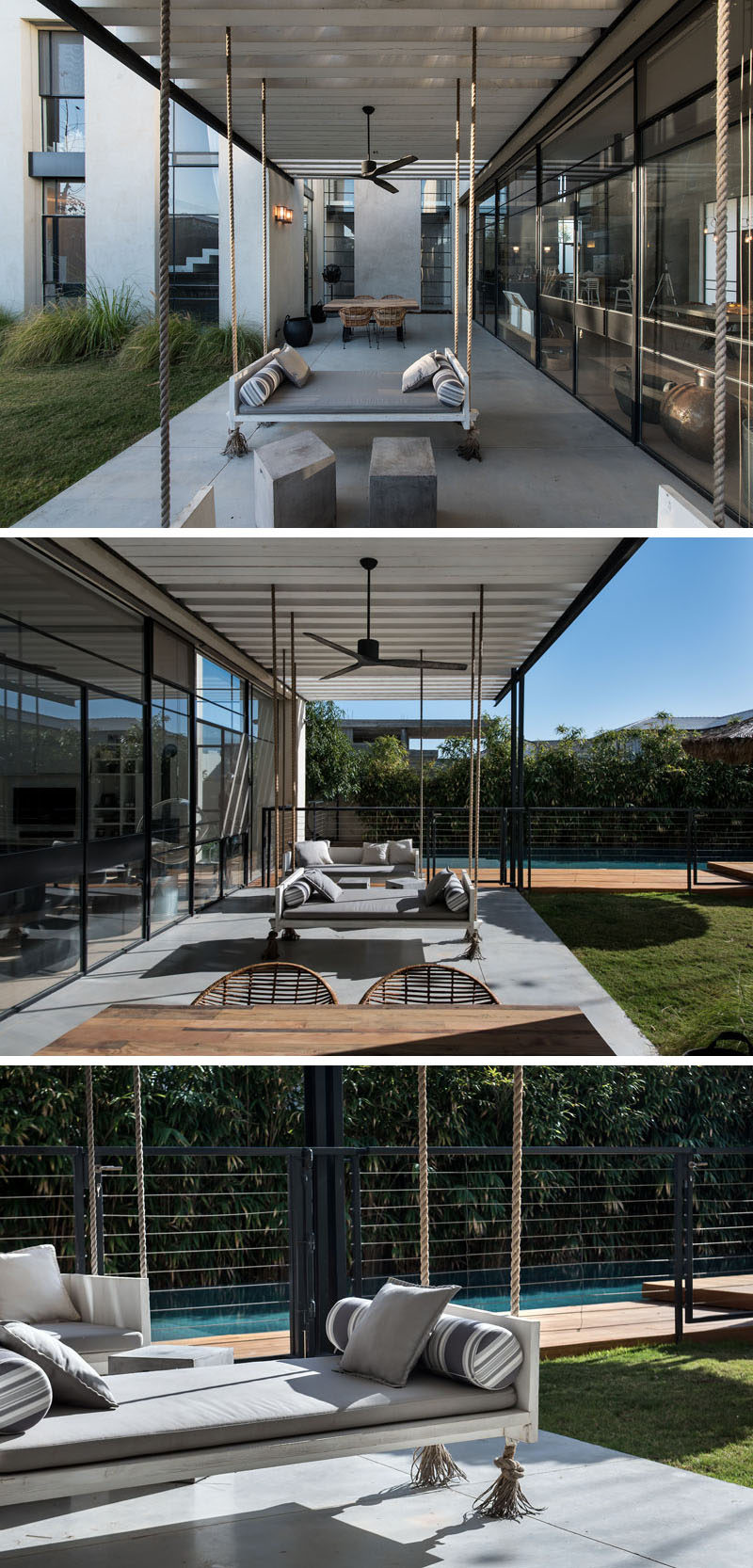
Photography by Amit Gosher
Inside, the space has a double-height ceiling accompanied by large windows with black frames. In the living area, comfortable couches are focused on the television, and a partial wall divides the open space to define the dining area.
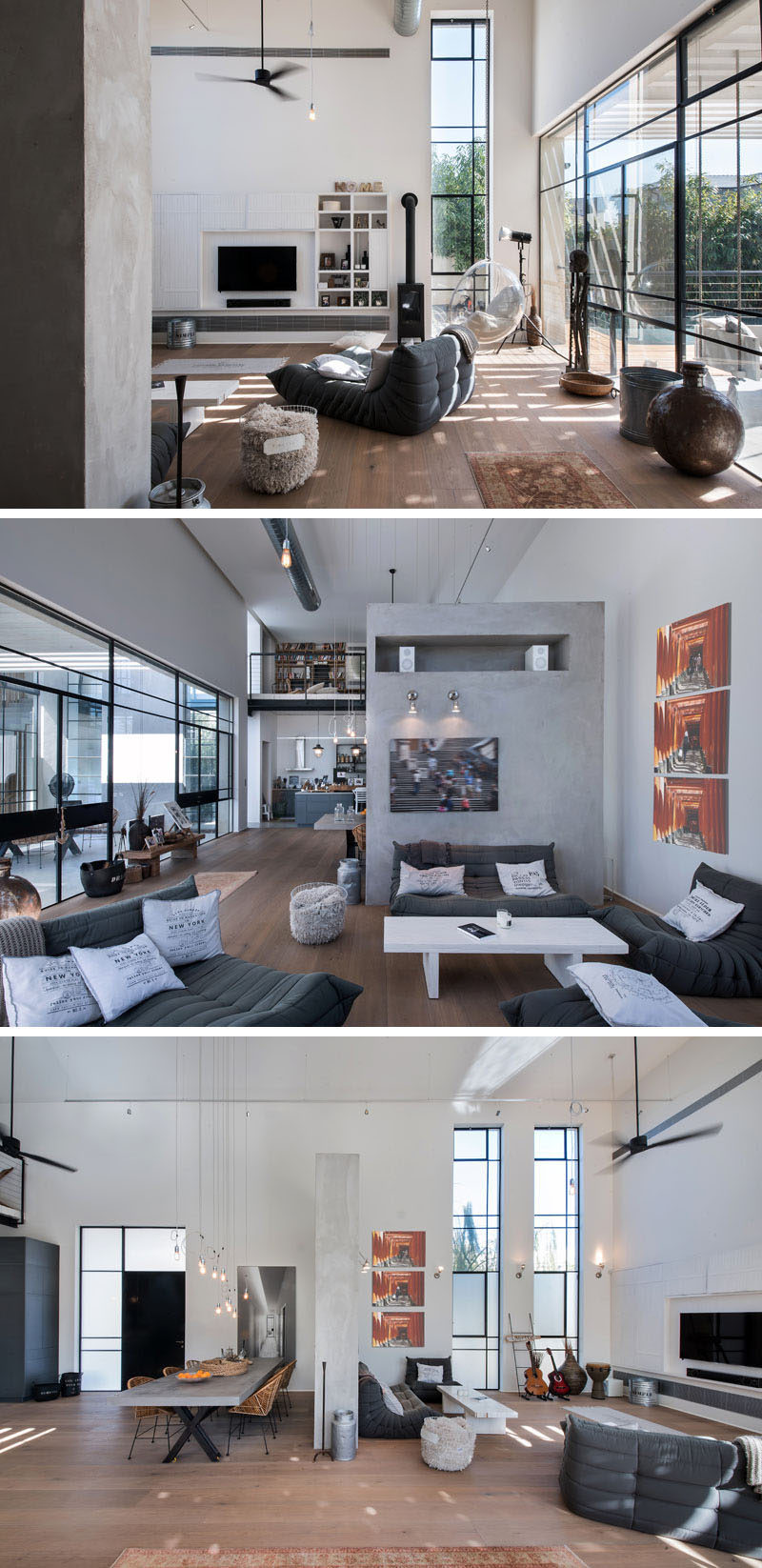
Photography by Amit Gosher
Here, you can see the partition wall and layout of the open floor plan.
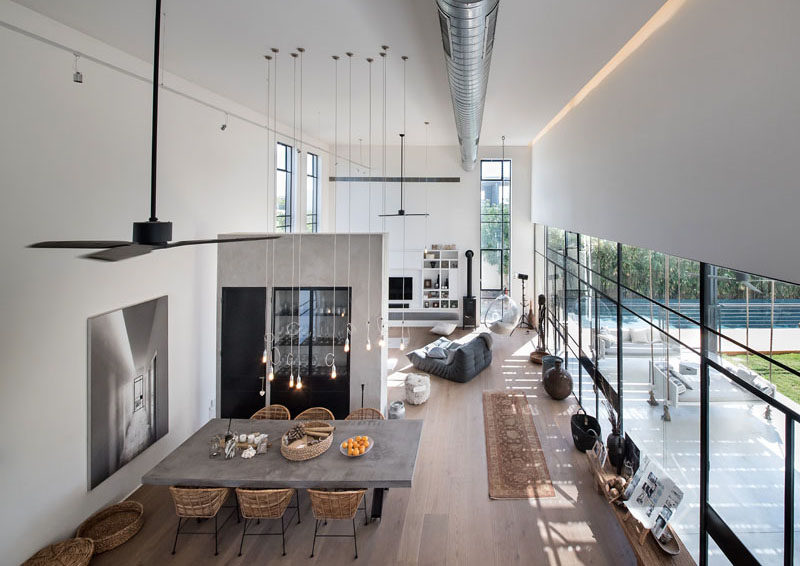
Photography by Amit Gosher
Looking towards the kitchen there’s a lofted reading area positioned above it.
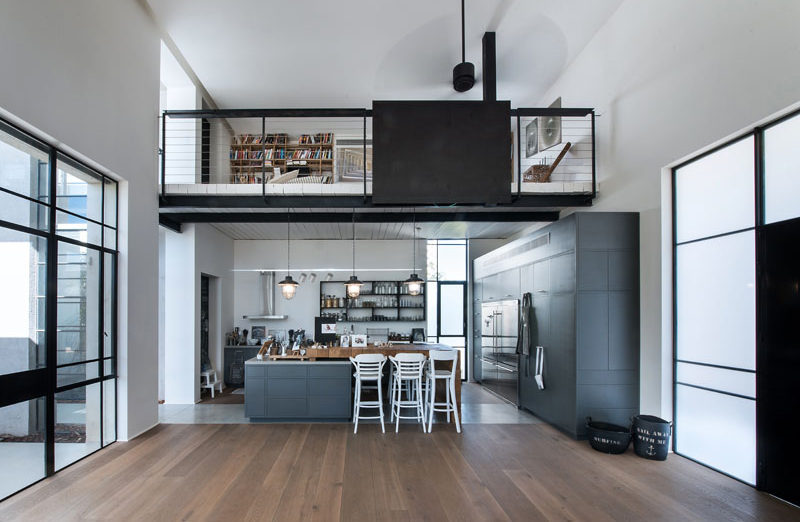
Photography by Amit Gosher
In the kitchen, a central island has a large wooden butcher block top, and white accents like the chairs, pop against the dark gray cabinets.
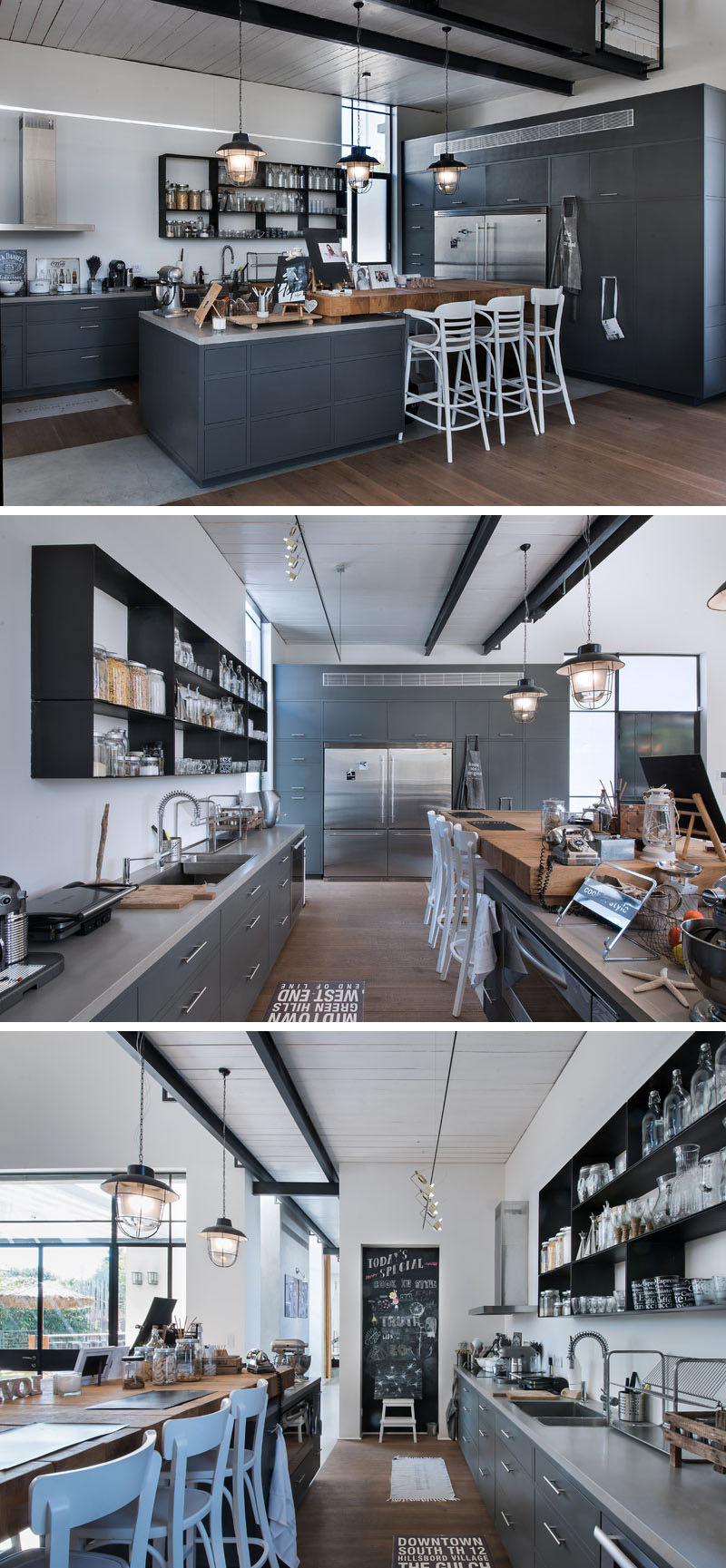
Photography by Amit Gosher
On the main level there’s also two children’s bedrooms. The first has a bed that’s suspended from the ceiling using heavy duty rope and fixtures.
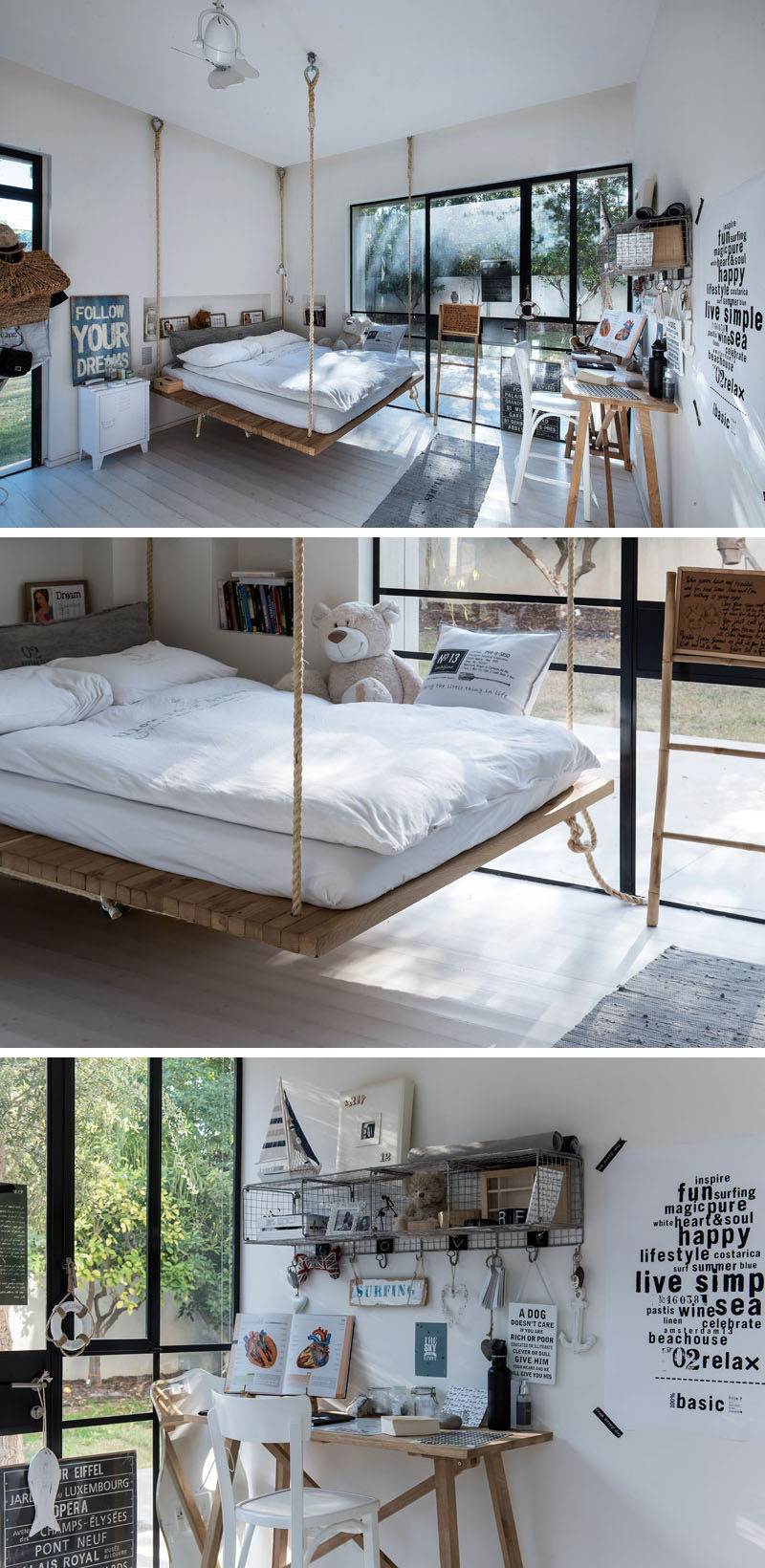
Photography by Amit Gosher
The second bedroom has a rope swing chair. Both bedrooms are filled with light from the large windows.
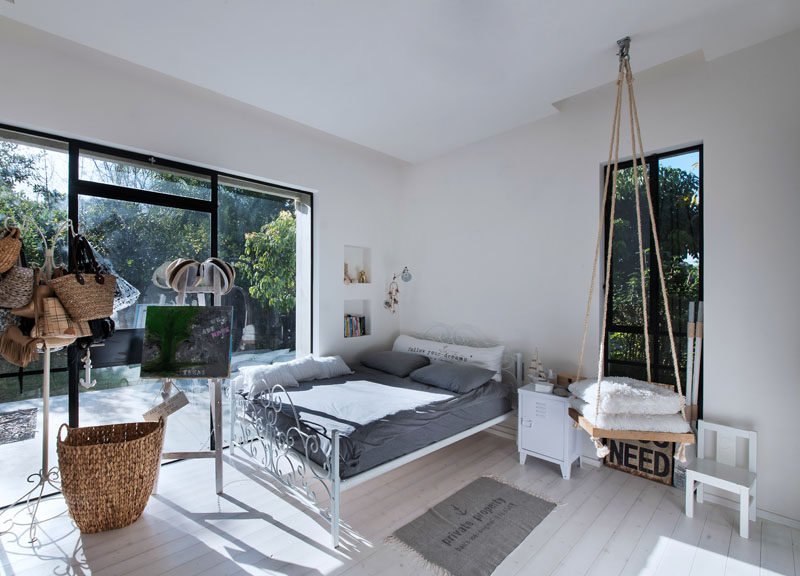
Photography by Amit Gosher
Here’s a look at one of the bathrooms in the home, with a deep circular tub and wooden vanity.
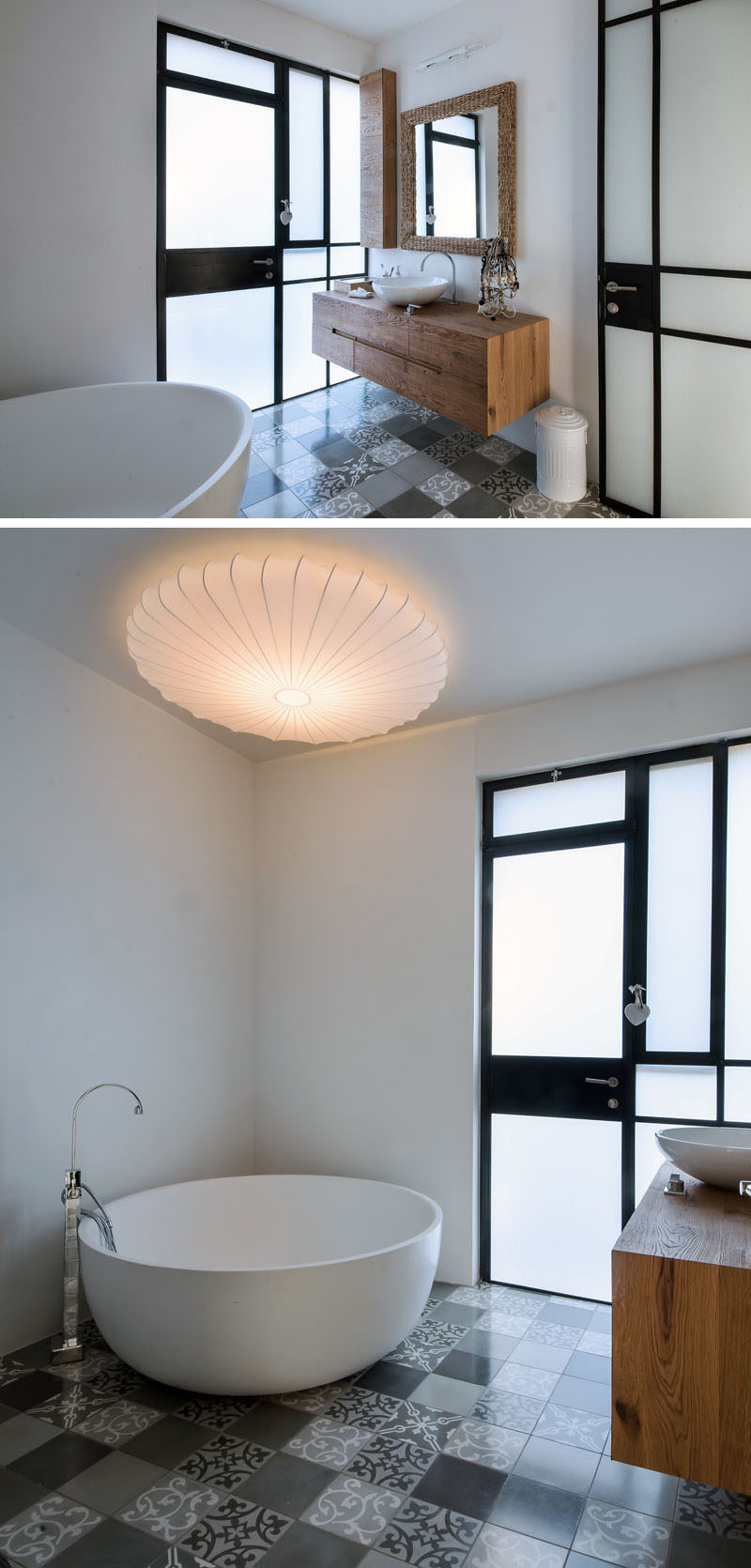
Photography by Amit Gosher
On this floor, there’s also a second living area, ideal for the children to watch their shows.
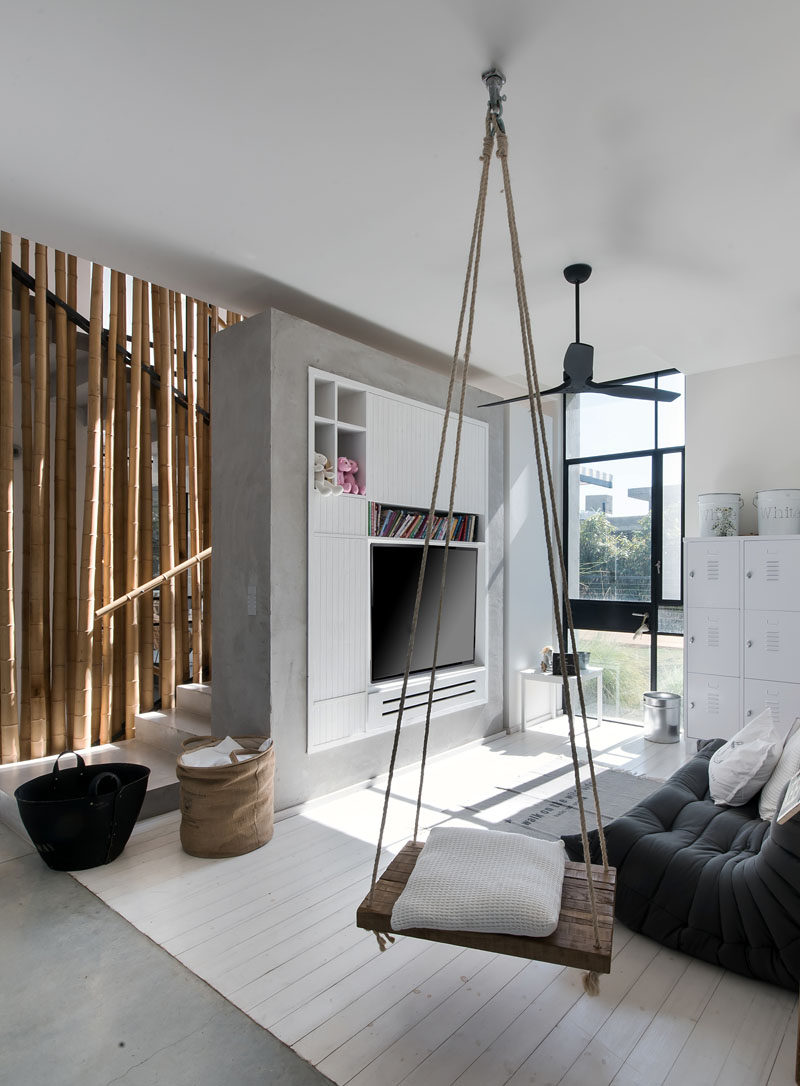
Photography by Amit Gosher
Bamboo lines the concrete stairs that lead you to the upper floor of the home.
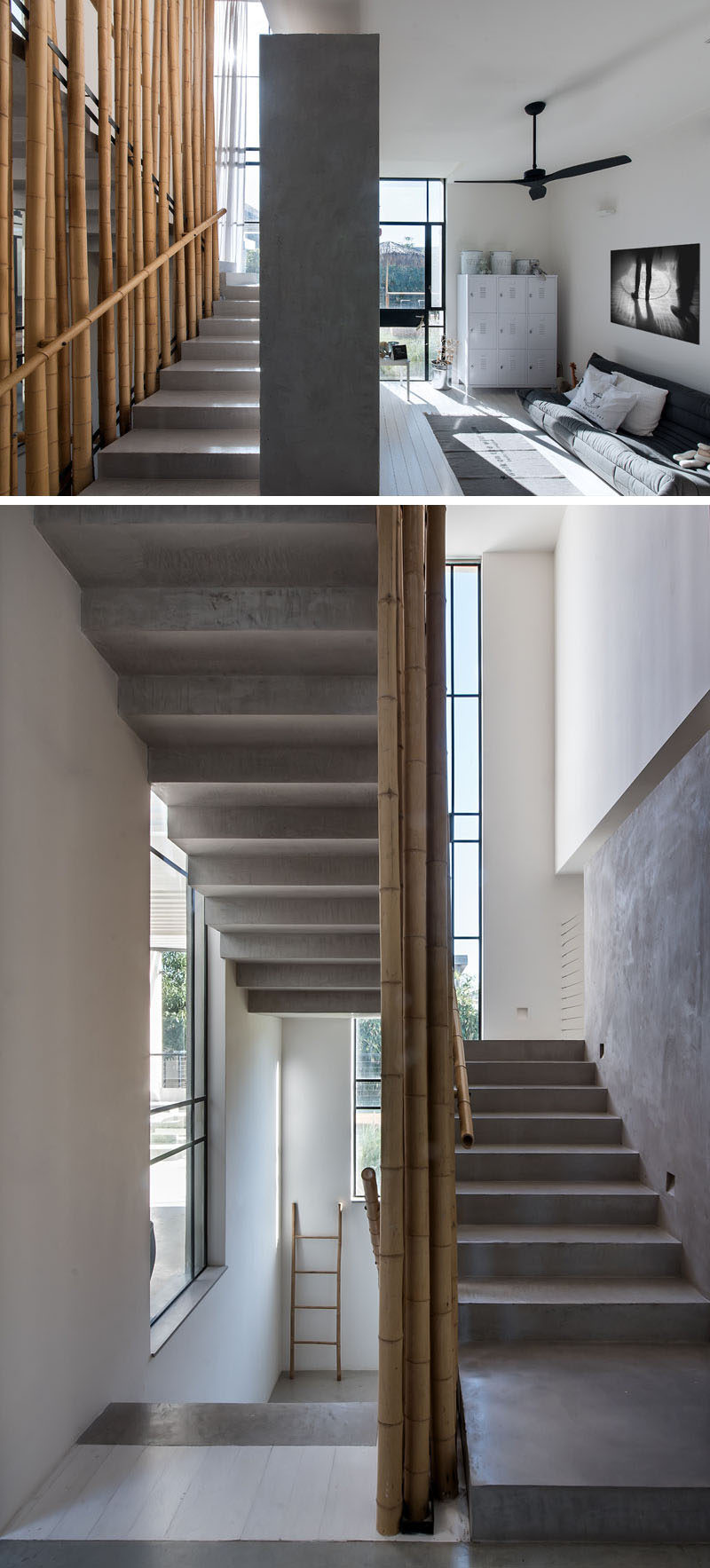
Photography by Amit Gosher
The bamboo is carried through to the reading loft, that also has a bar area to let you sit and watch the action below.
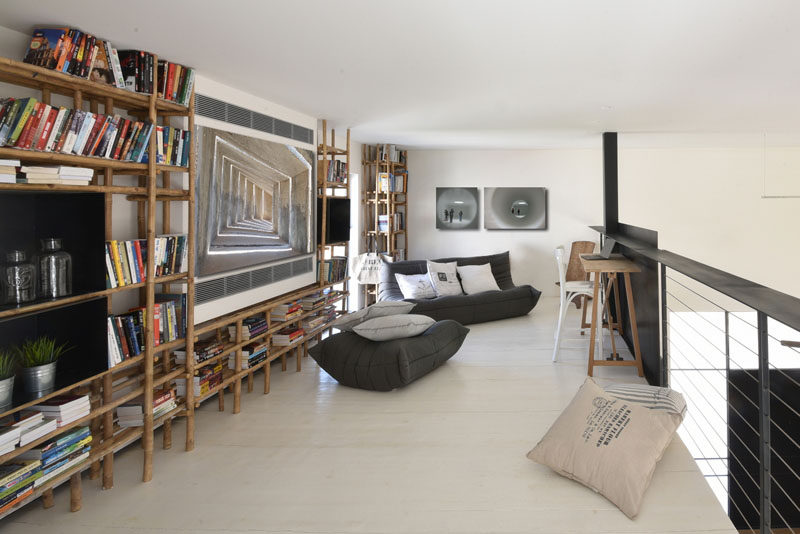
Photography by Amit Gosher
The upper floor is also home to the the master bedroom with a private balcony. The bedroom flows through to the large bathroom with standalone bathtub and corner shower with a glass surround.
