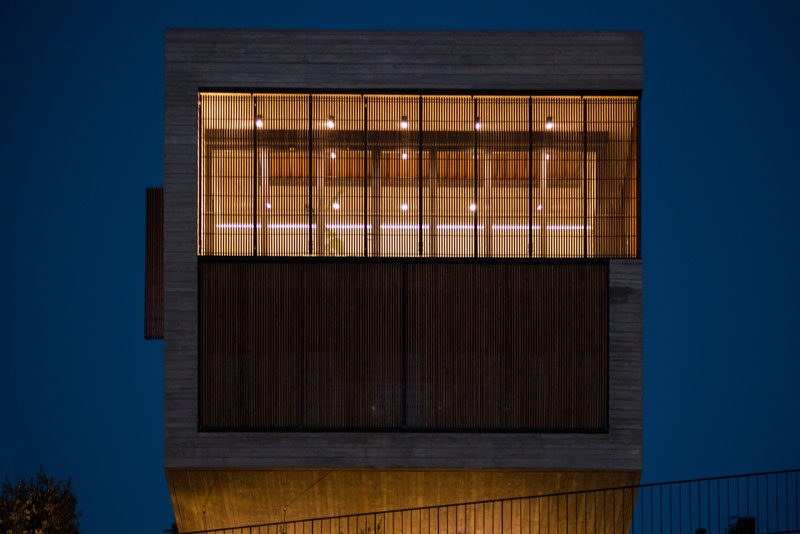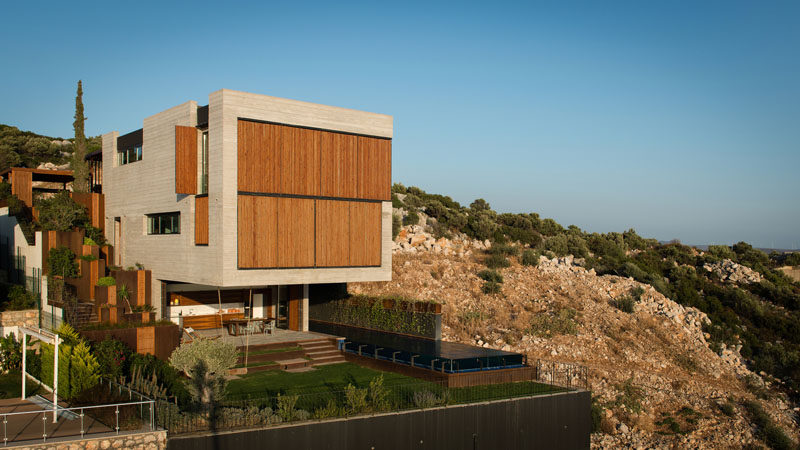Photography by Tunç Suerdas
Located on a steep slope in Çesme, Turkey, this new house cantilevers out 26 feet (8 meters), providing a dramatic looking design.
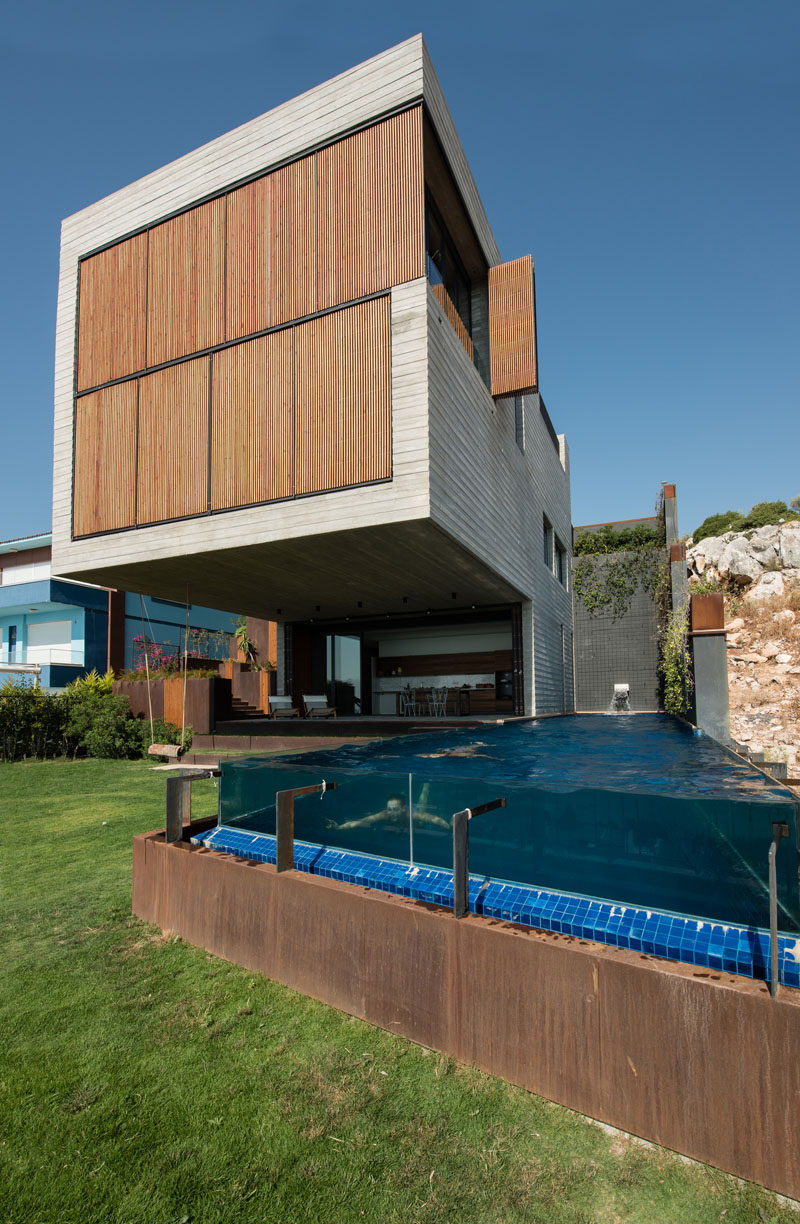
Photography by Tunç Suerdas
Designed by Selim Erdil, the cantilever minimizes the footprint while maximizing the open areas. The cantilever also serves to push the building mass toward the sea view, clearing the adjacent house to create a large roadside terrace and to provide plenty of shade by the pool and garden.
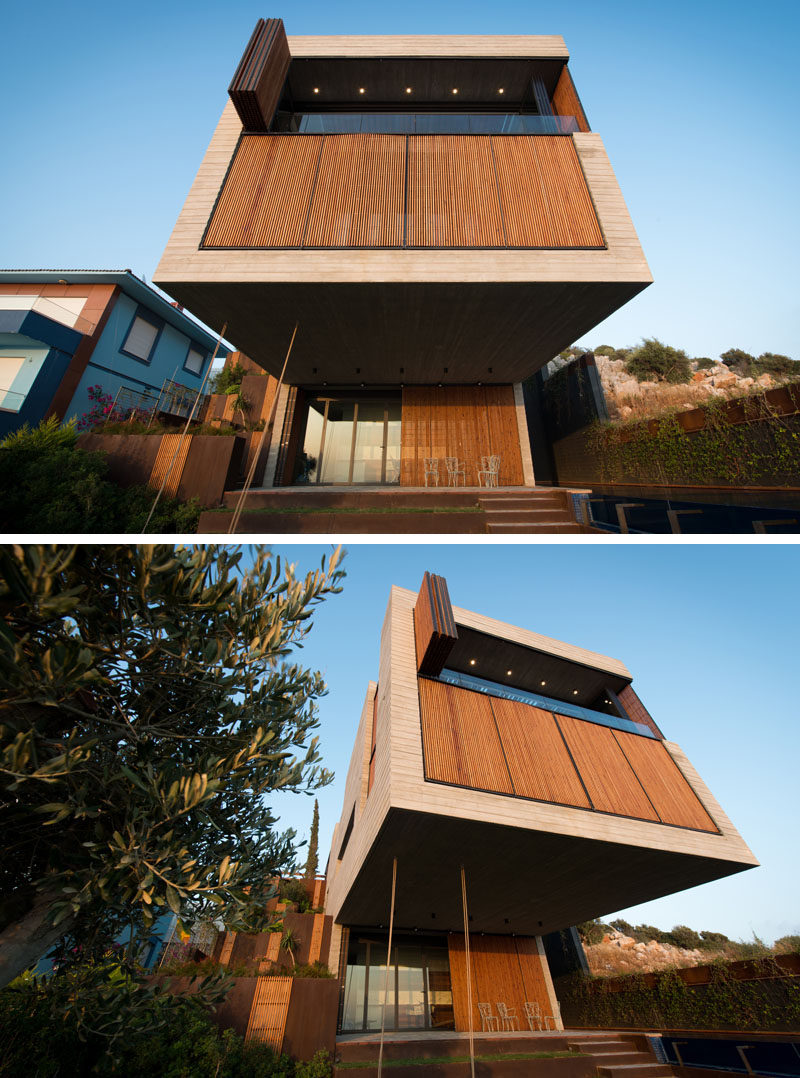
Photography by Tunç Suerdas
Concrete, steel, stone, wood and glass are the main materials used throughout the home.
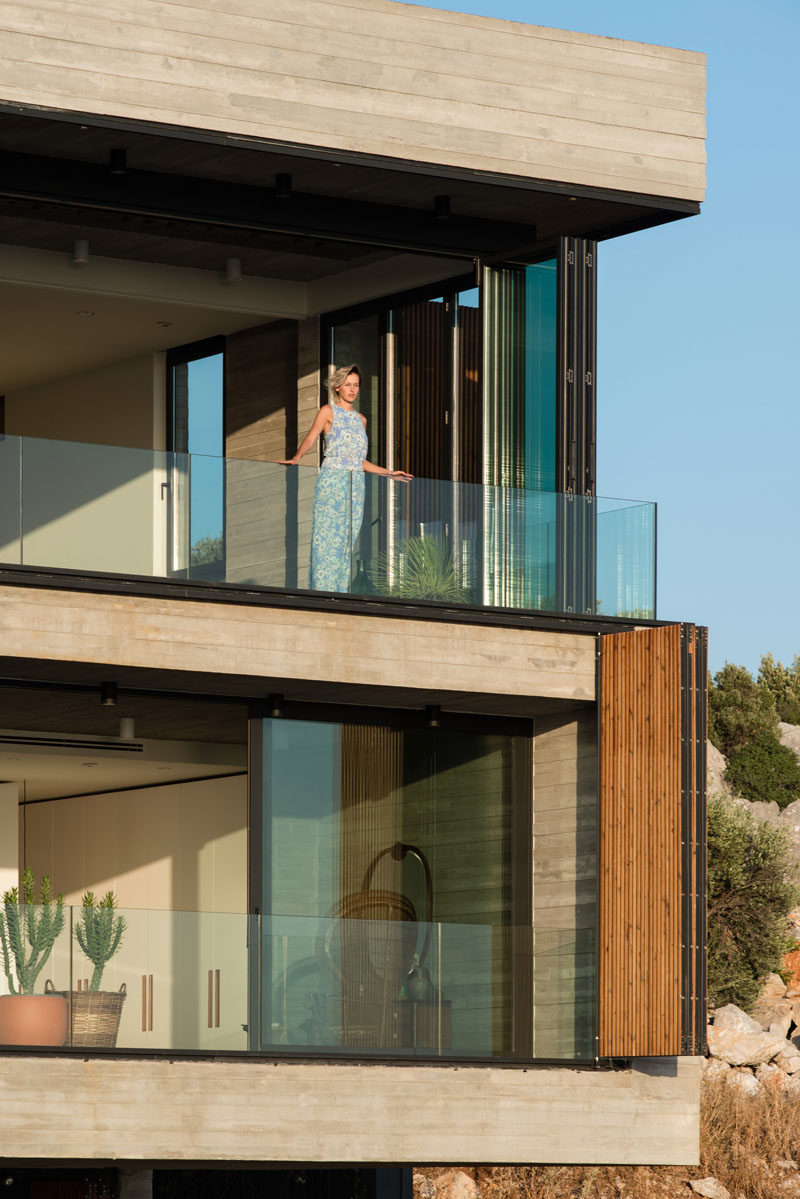
Photography by Tunç Suerdas
Inside, the concrete and wood is livened up with the introduction of light colored furniture, walls, and ceiling.
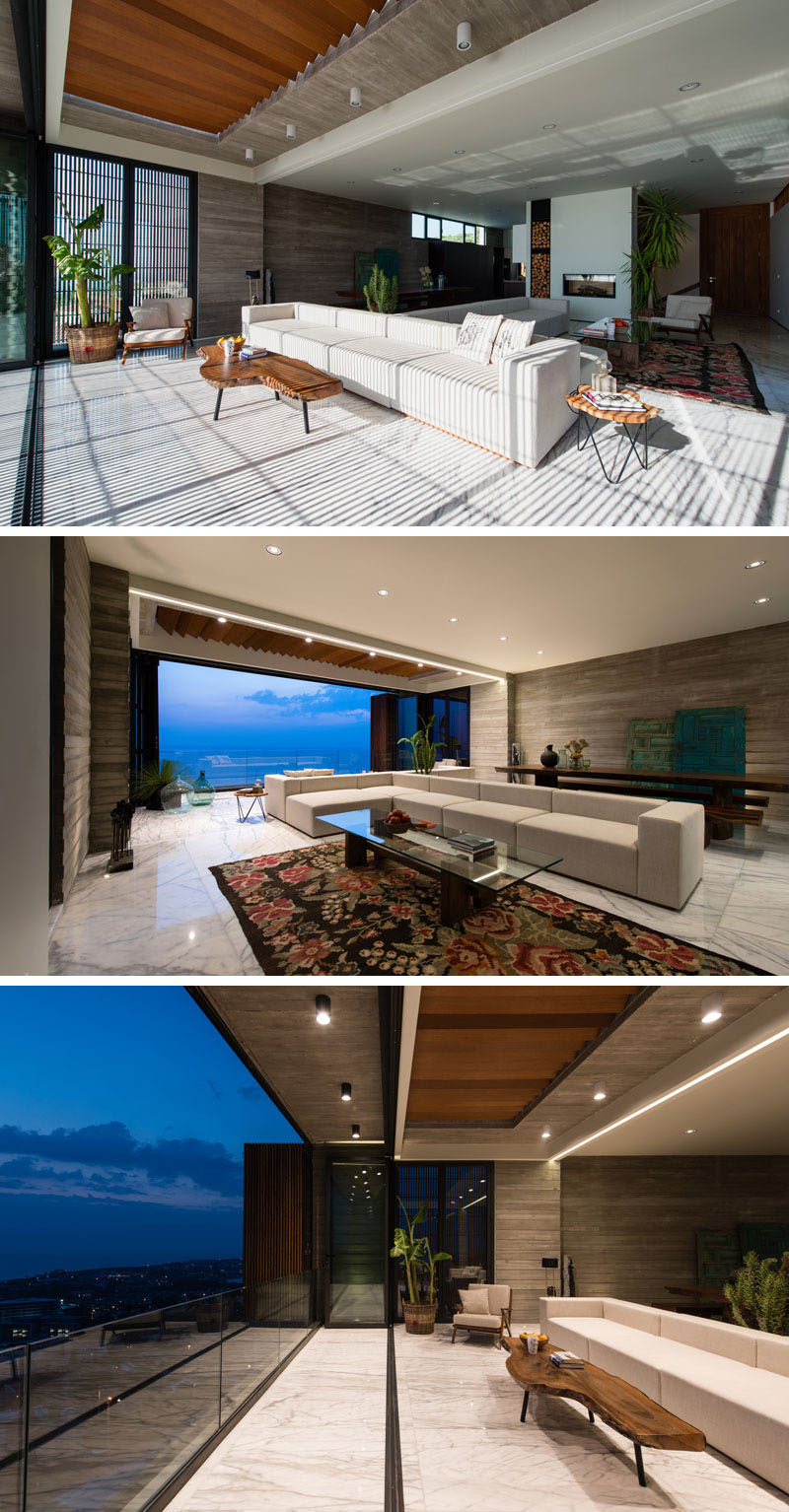
Photography by Tunç Suerdas
The folding/sliding of the screens and windows make opening the living spaces to the outdoors easy.
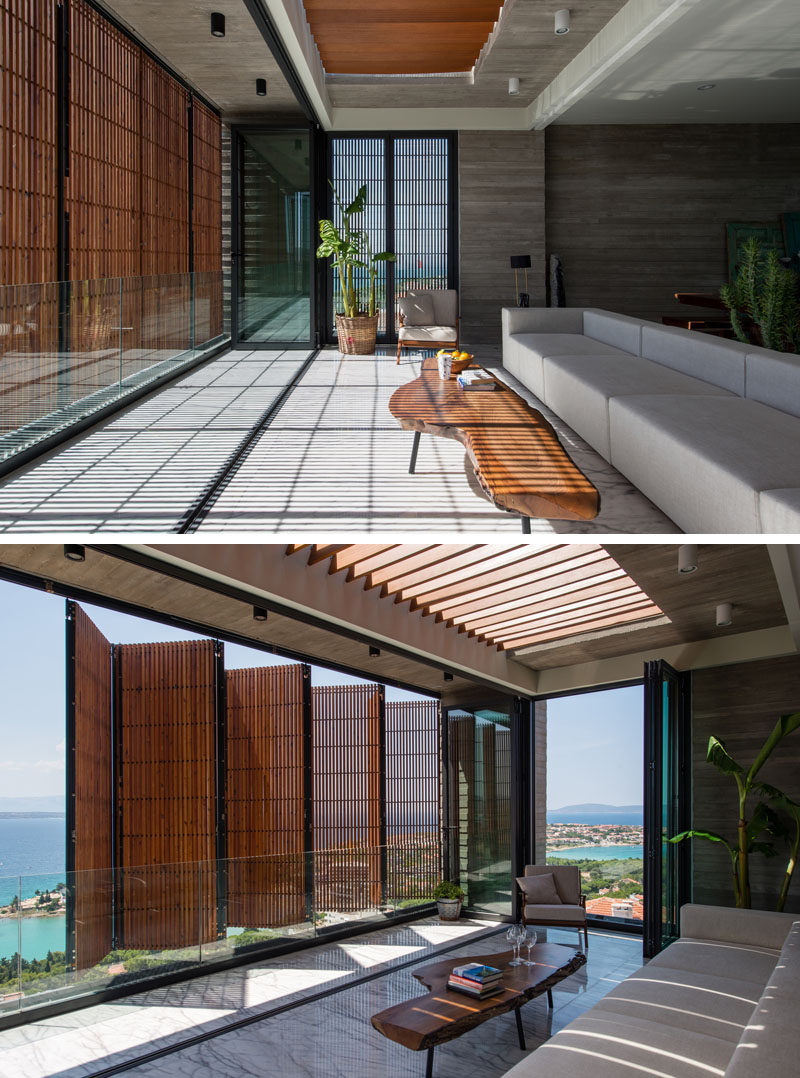
Photography by Tunç Suerdas
Outside in the backyard, there’s a pool and a swing, both have amazing views of the water.
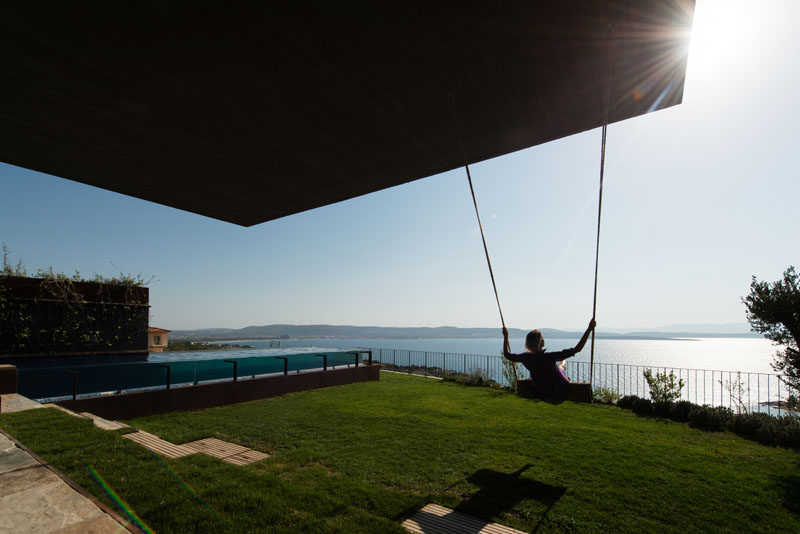
Photography by Tunç Suerdas
At the top of the home, there’s an outdoor area with a covered dining space, and a lounge that takes advantage of the view.
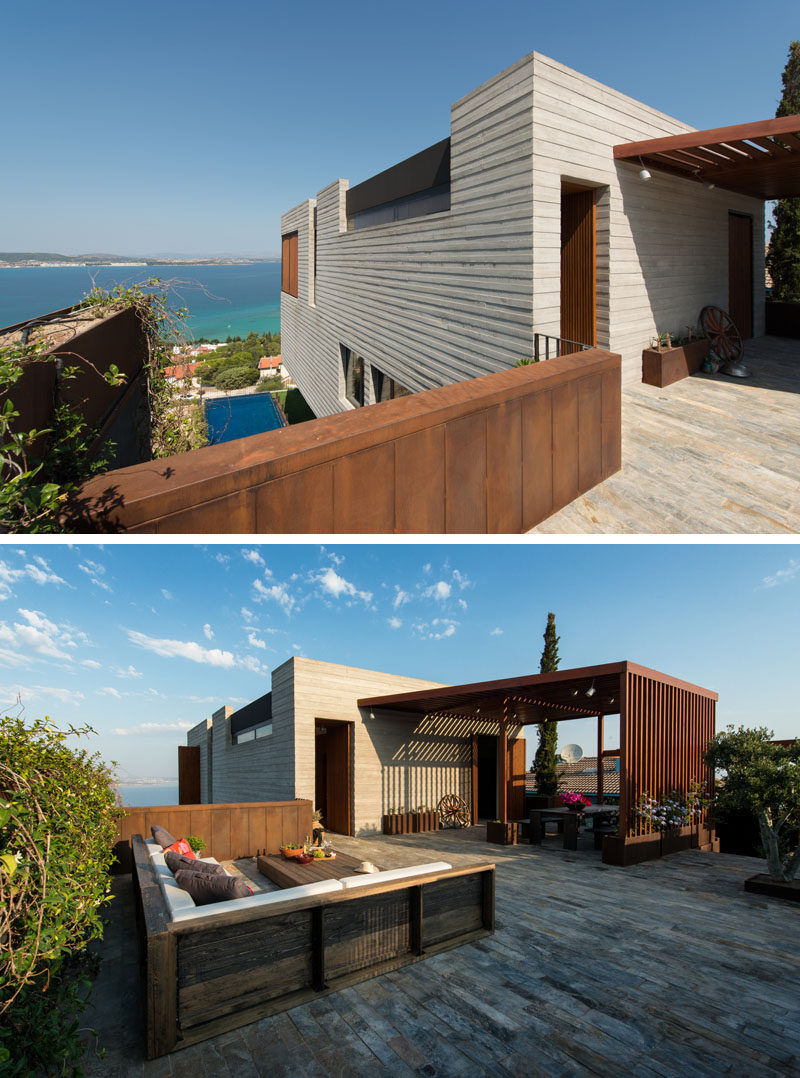
Photography by Tunç Suerdas
Here’s a look at what the house looks like at night with the shutters open and closed.
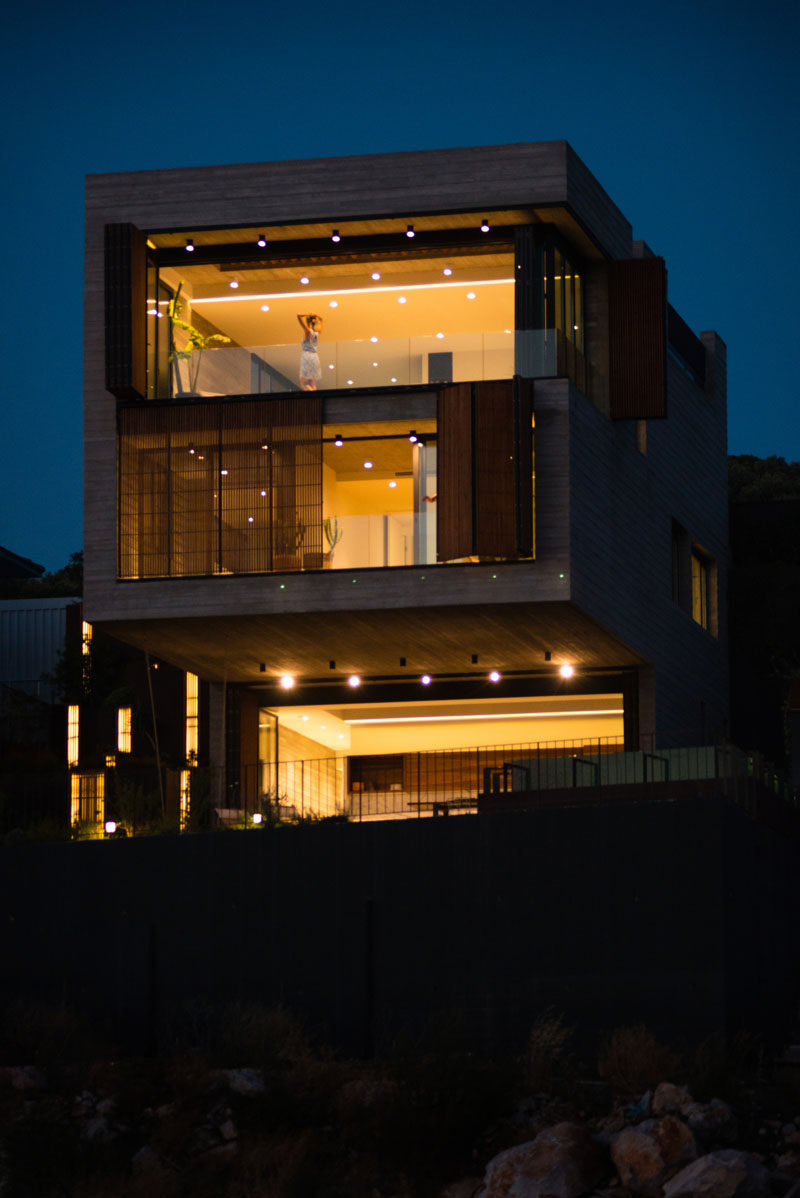
Photography by Tunç Suerdas
