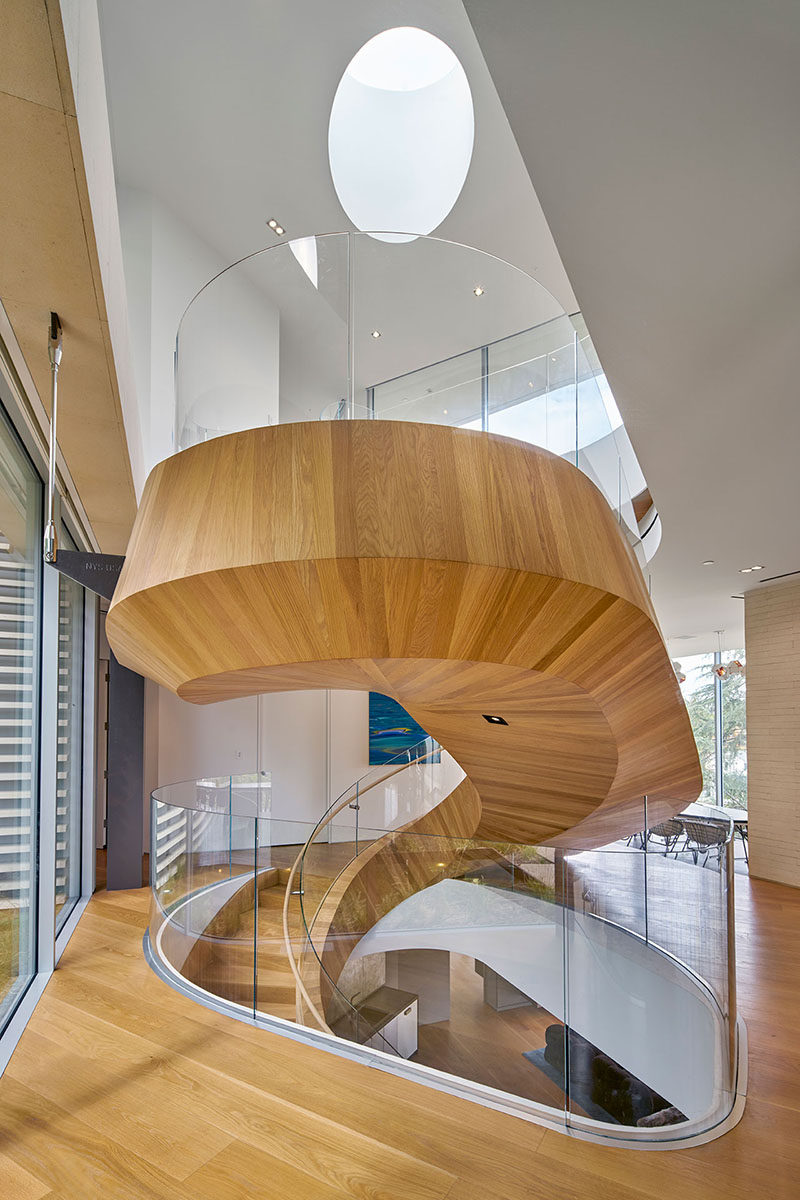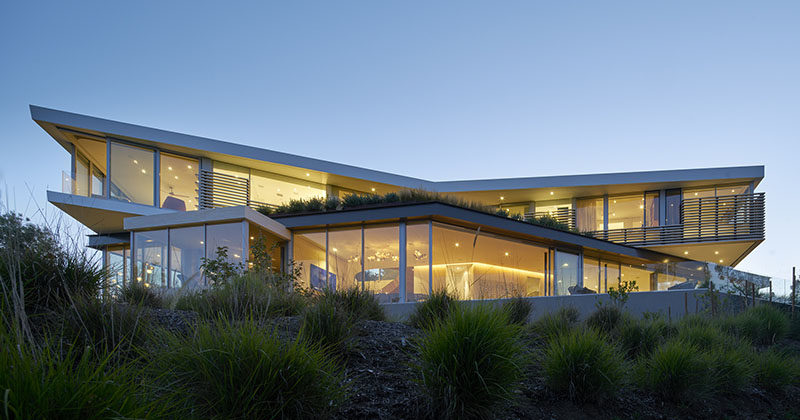Photography by Bruce Damonte
Belzberg Architects have designed a new home on a hillside in Los Angeles that features a significant spiral staircase at the entry to the house.
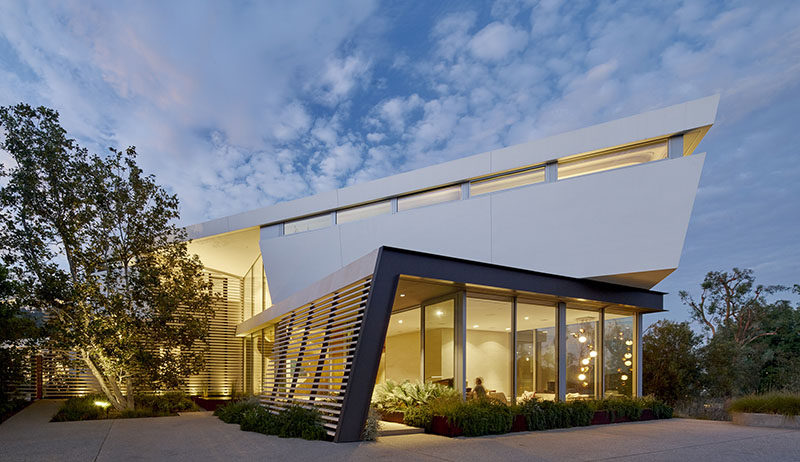
Photography by Bruce Damonte
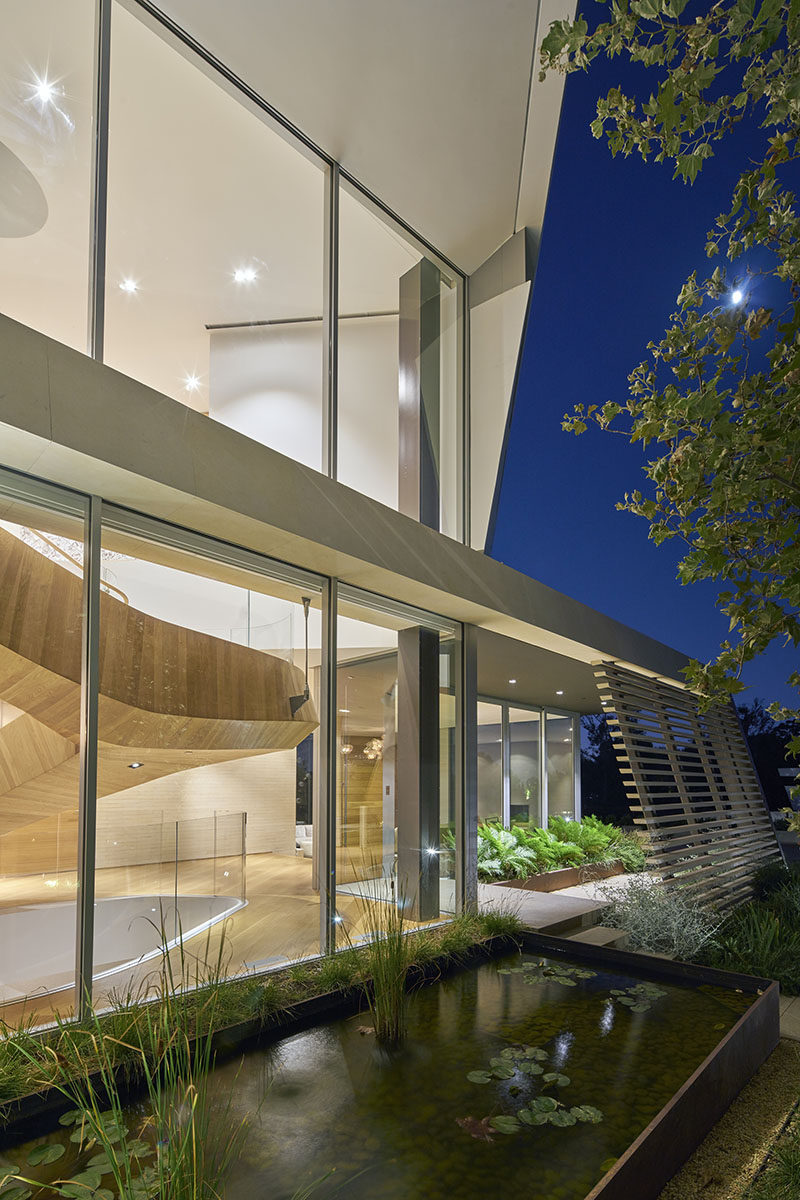
Photography by Bruce Damonte
Hidden from the street, the residence is insulated from its neighbors, but open to its site. Canted limestone louvers, and dense planting on the north facade shield the interior from the closest adjacency. Conversely, the rest of the building opens to the site with floor-to-ceiling glazing, relying on both the house’s generous distance from the property line, and the densely wooded valley below to create a natural screen.
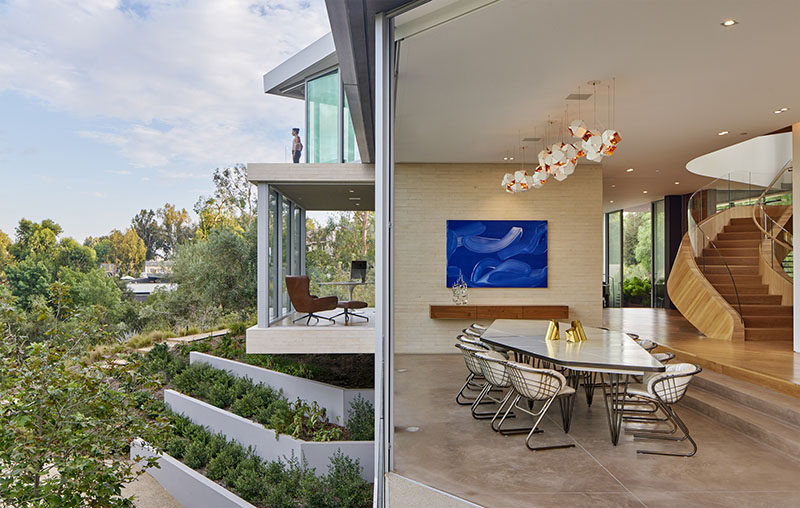
Photography by Bruce Damonte
An eccentrically-helical stair functions as a primary organizing element and a sculptural gesture upon entry into the house. On the ground floor, it acts as a threshold into the open plan; on the floor above, it separates the master suite and children’s quarter, while providing a light well to the basement.
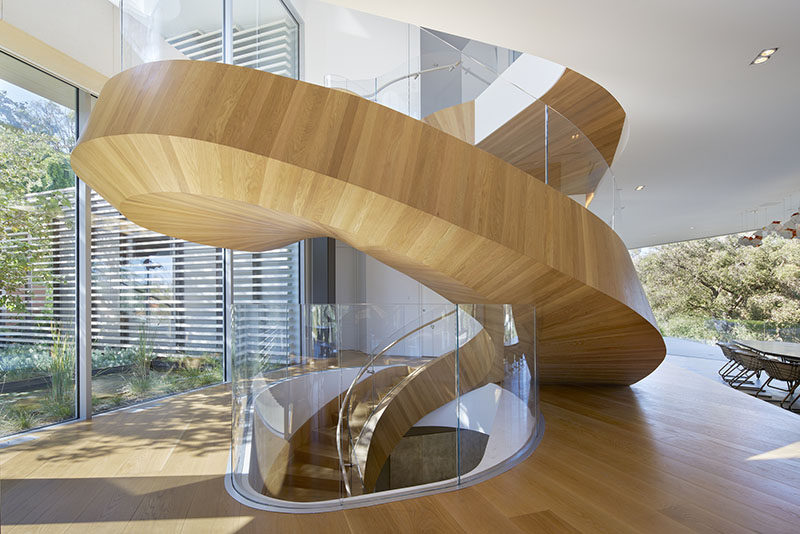
Photography by Bruce Damonte
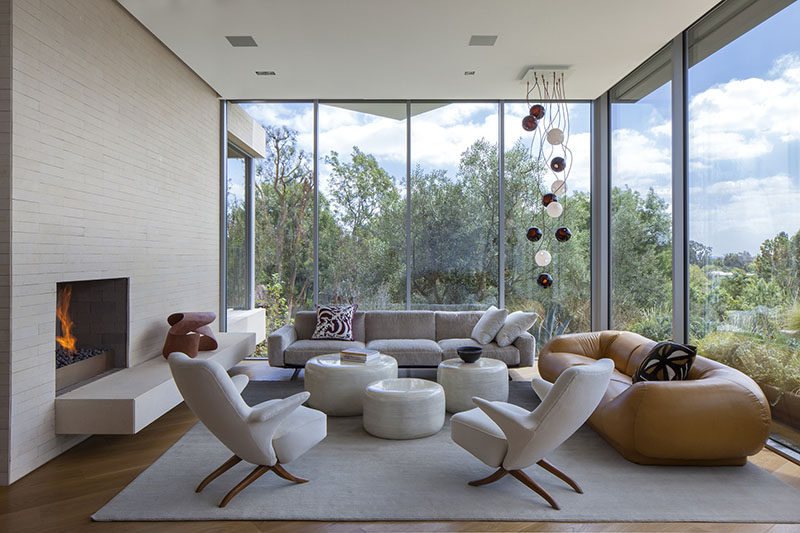
Photography by Art Gray
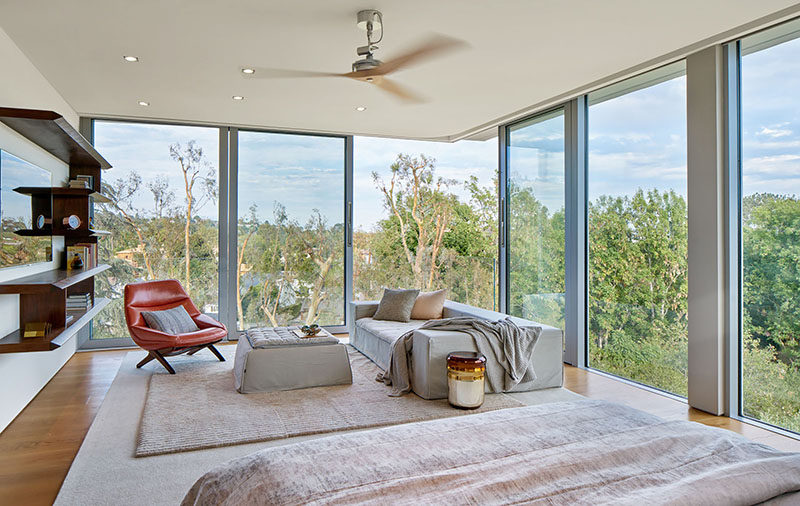
Photography by Bruce Damonte
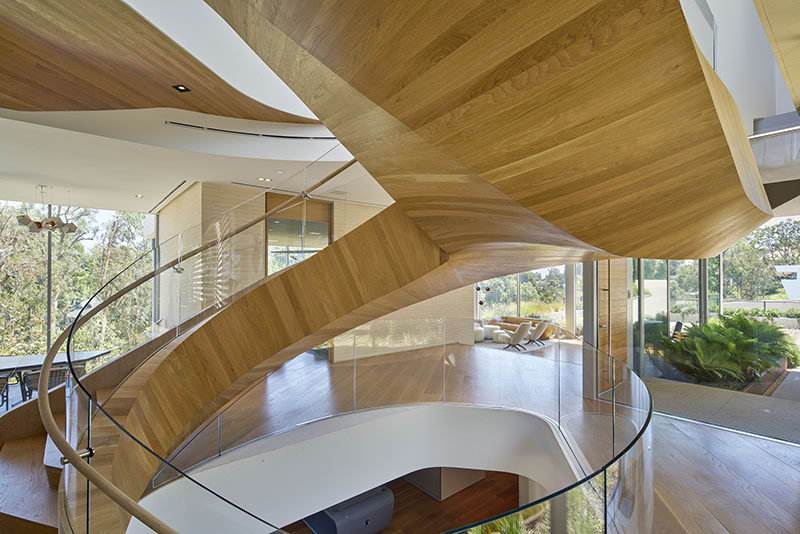
Photography by Bruce Damonte
