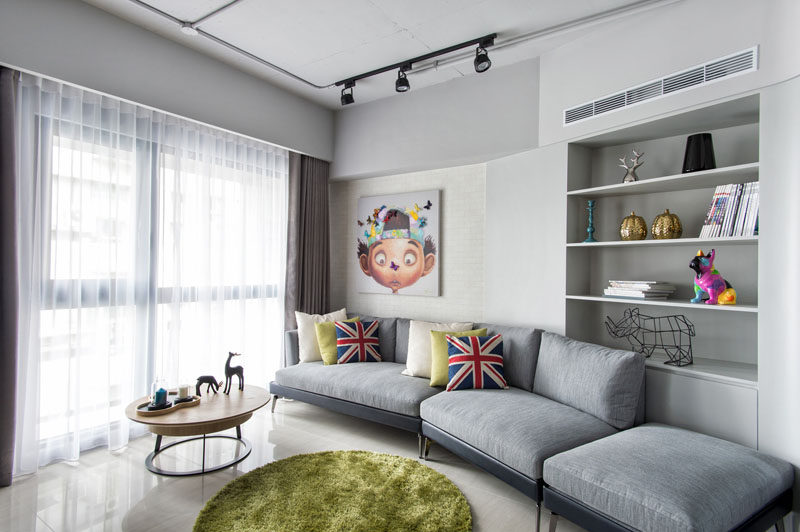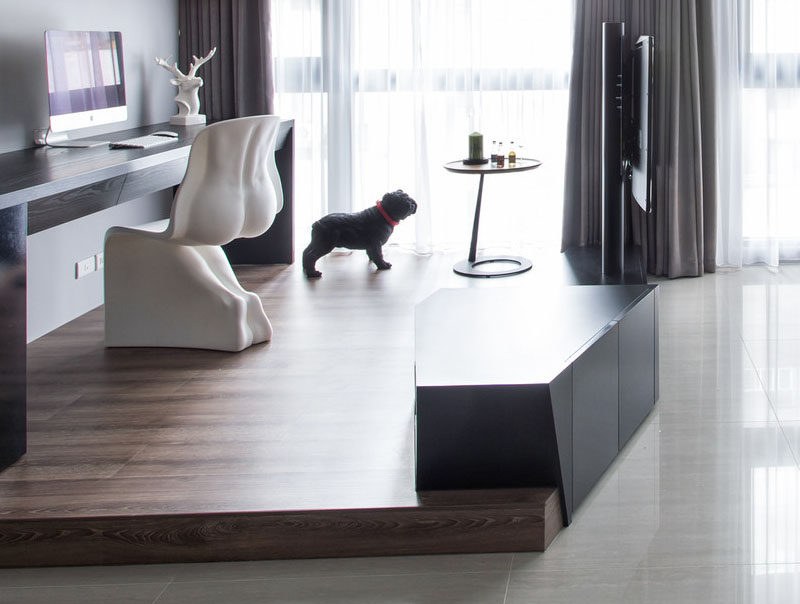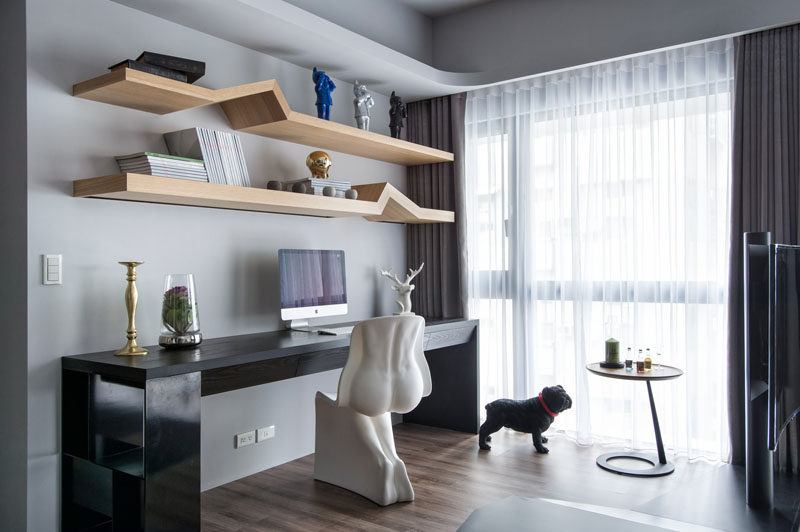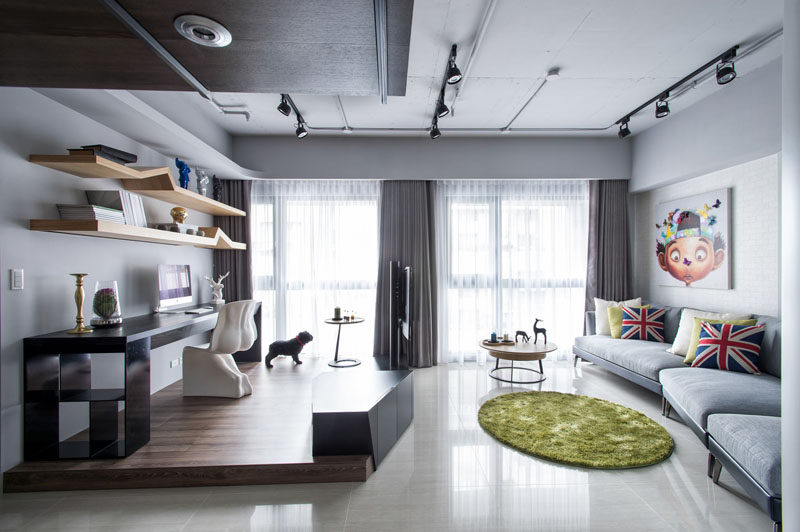Photography © CHI-TORCH Interior Design
When interior design firm CHI-TORCH were designing this apartment in Taiwan, they decided to split the main living area into two distinct zones, a living room and an office.

Photography © CHI-TORCH Interior Design
The designers split the space by creating a platform, with a television and entertainment unit built-into it, which also acts as a further division between the two areas. When sitting in the living room, your focus is drawn to the television, and not the work area behind it.

Photography © CHI-TORCH Interior Design
By elevating the desk area from the rest of the room, it signals that it’s a separate space with its own function.

