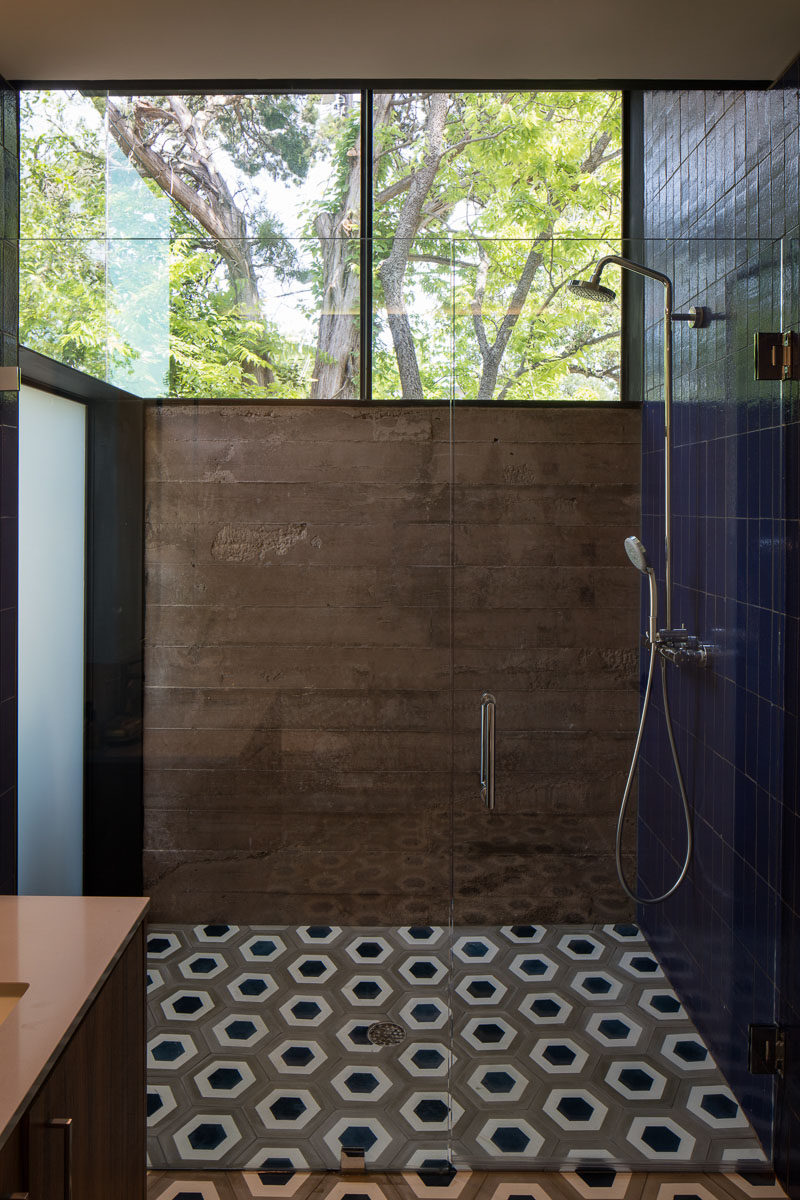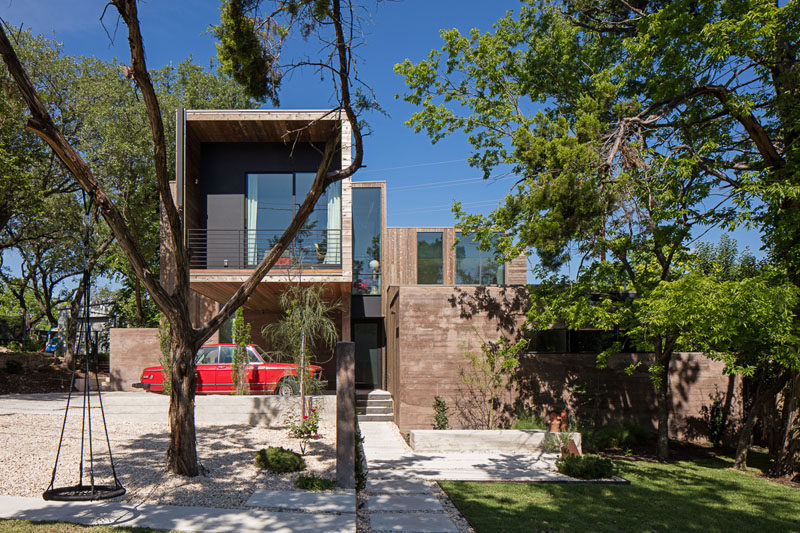Photography by Paul Bardagjy
Bercy Chen Studio have sent us their latest project, a house for a family in Austin, Texas, that is centered around a small courtyard and pool.
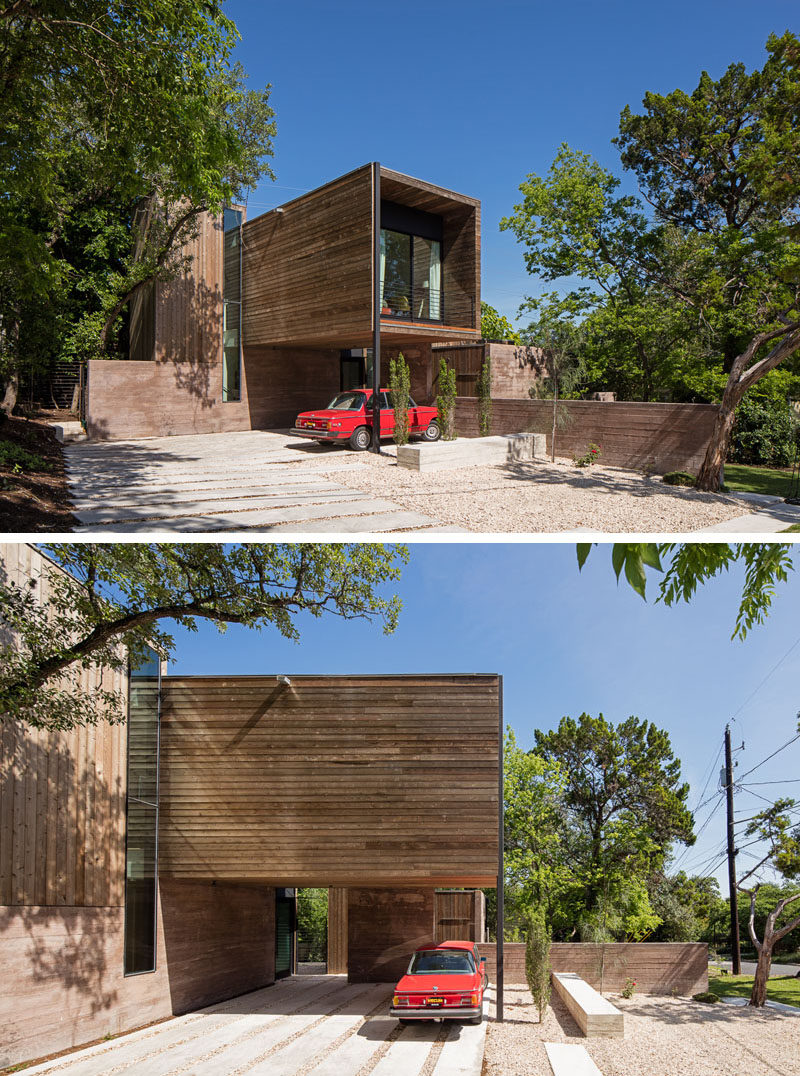
Photography by Paul Bardagjy
The design of the house, which was inspired by the constructivist paintings of El Lissitzky, is made up of a series of volumes and surfaces that are layered and intersecting, but never quite coinciding.
Here’s a look at the courtyard that has a small swimming pool and a gravel garden with Japanese maple trees.
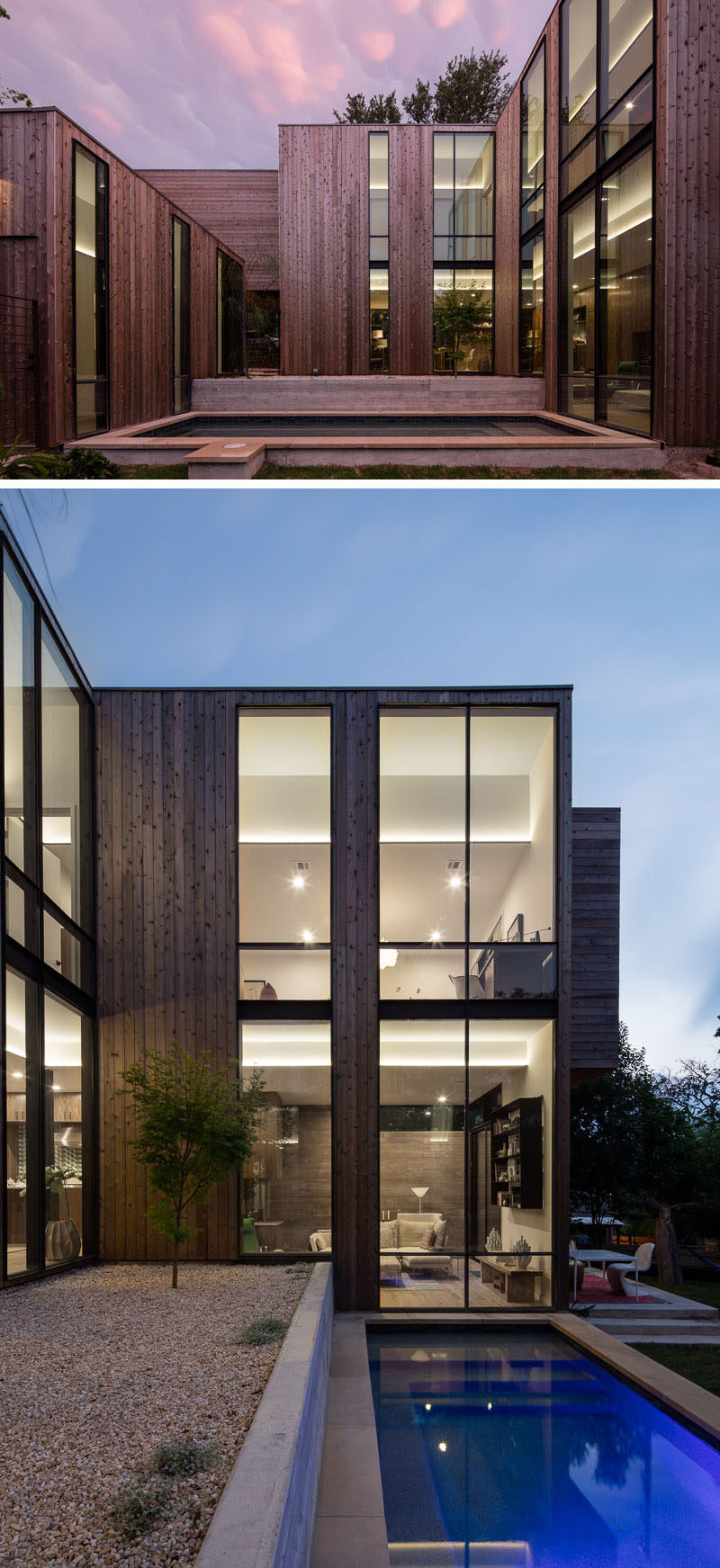
Photography by Paul Bardagjy
Inside, the living room is stepped down from the kitchen and dining room. It’s also positioned to have a view of the swimming pool and garden through the large floor-to-ceiling windows.
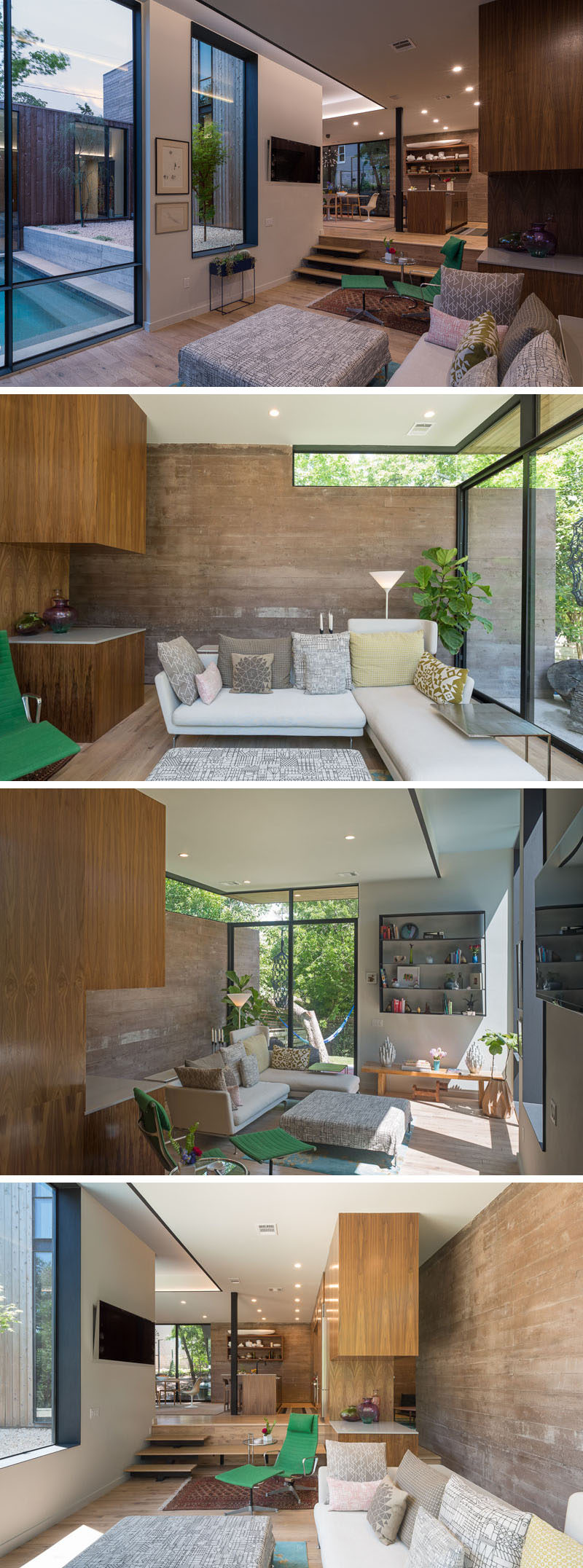
Photography by Paul Bardagjy
Stepped up from the living room is the kitchen and dining room. Wood kitchen cabinets line the wall, with the island incorporating a column into its design. A sculptural chandelier helps to anchor the dining area in the space.
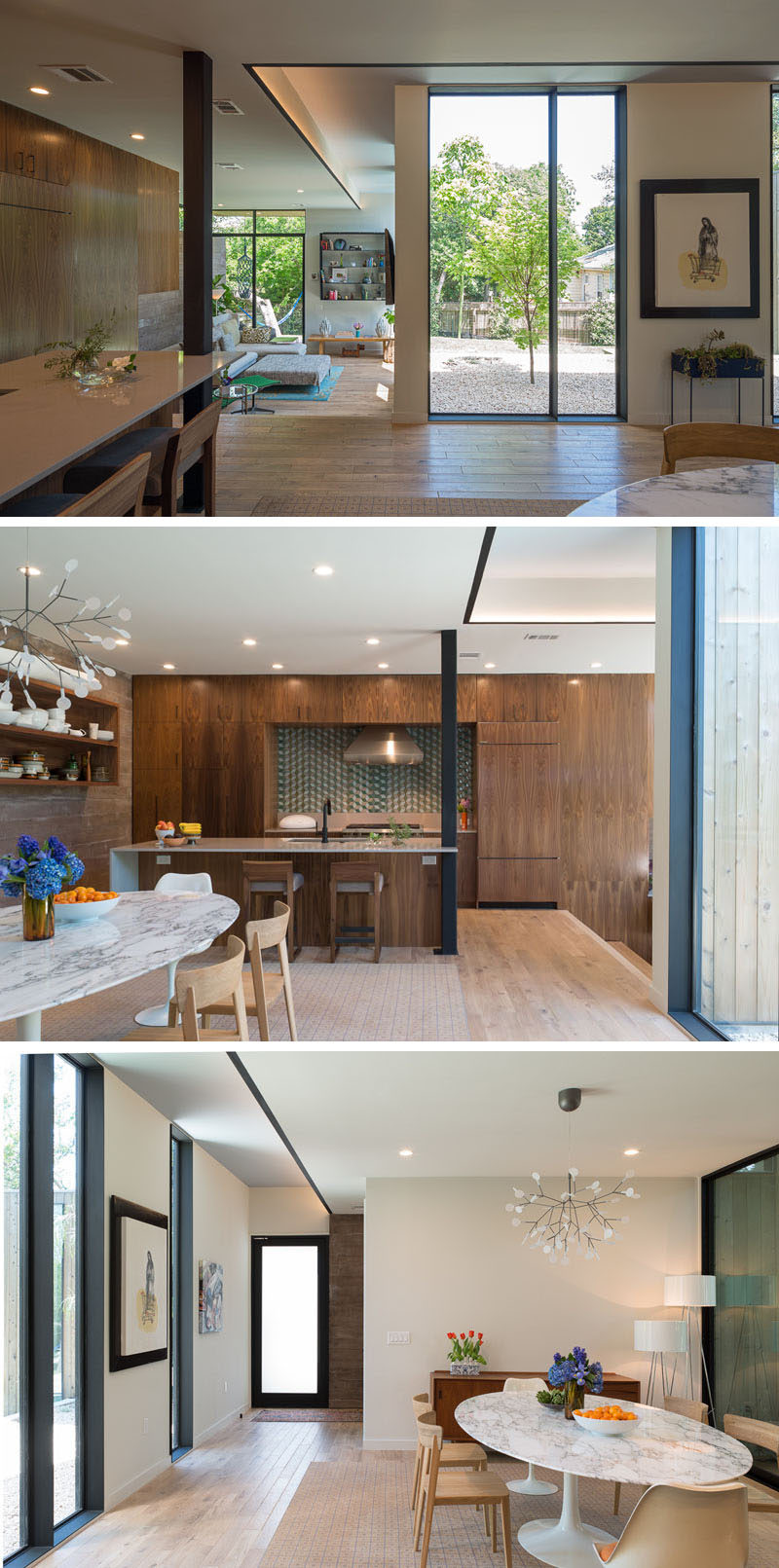
Photography by Paul Bardagjy
Dramatic black lighting has been installed in the void above the stairs.
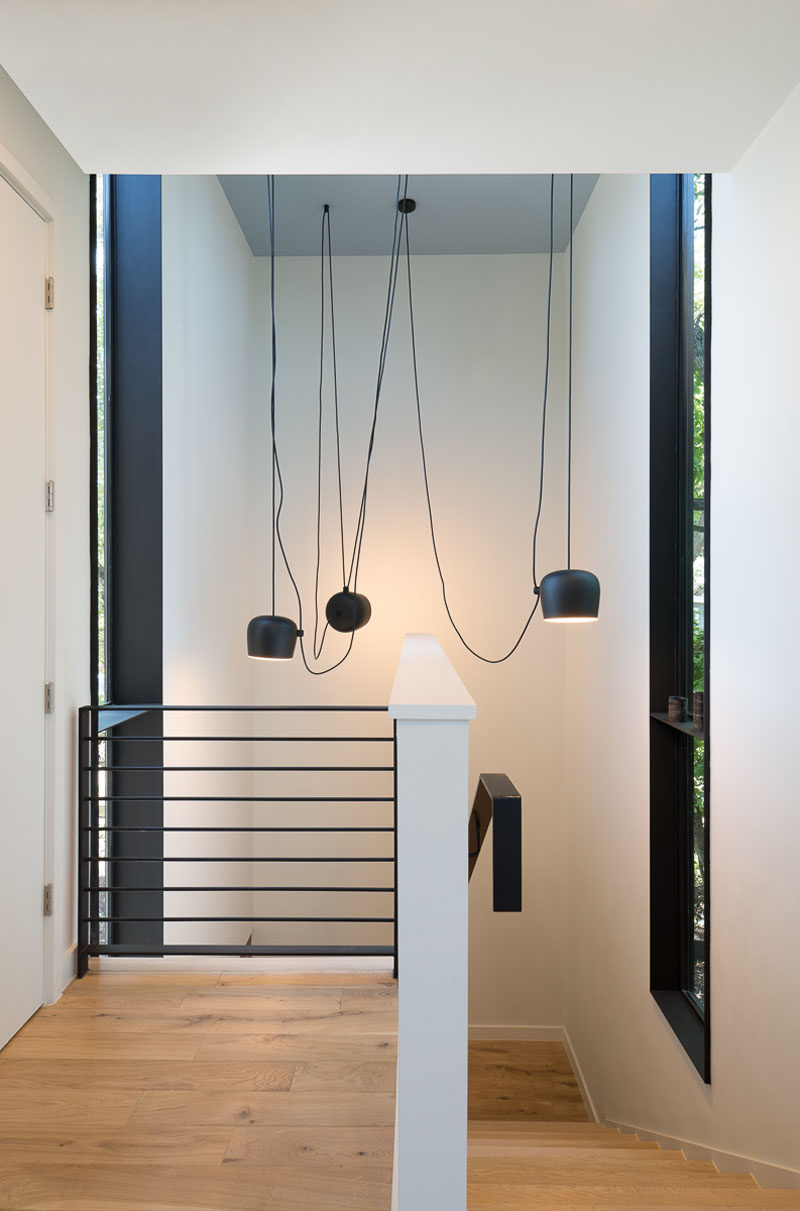
Photography by Paul Bardagjy
In the bedroom, large windows fill the room with light, and sliding glass doors provide access to the small balcony.
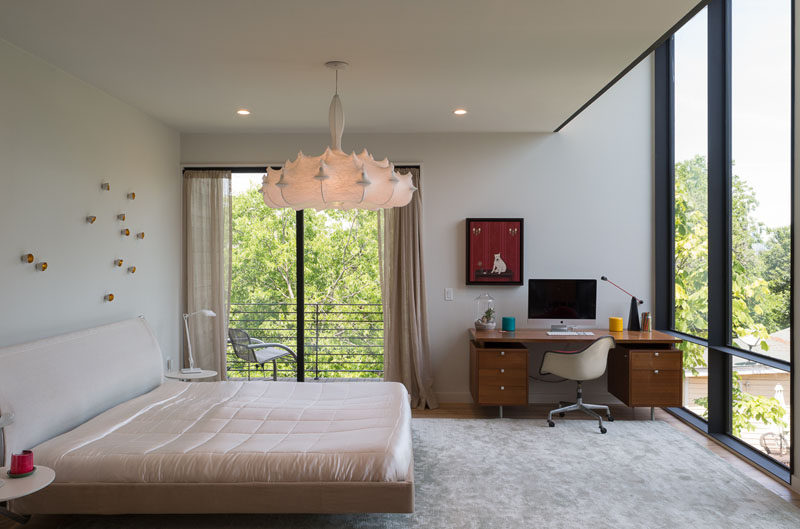
Photography by Paul Bardagjy
In the bathroom, the shower and bath are separated from the rest of the space with a glass wall/door, and the toilet is tucked behind the tiled wall.
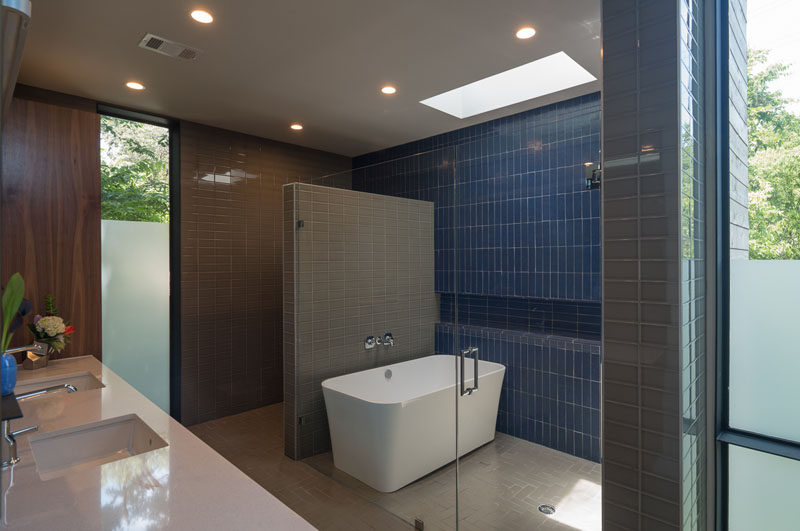
Photography by Paul Bardagjy
In the second bathroom, large windows let lots of light into the space
