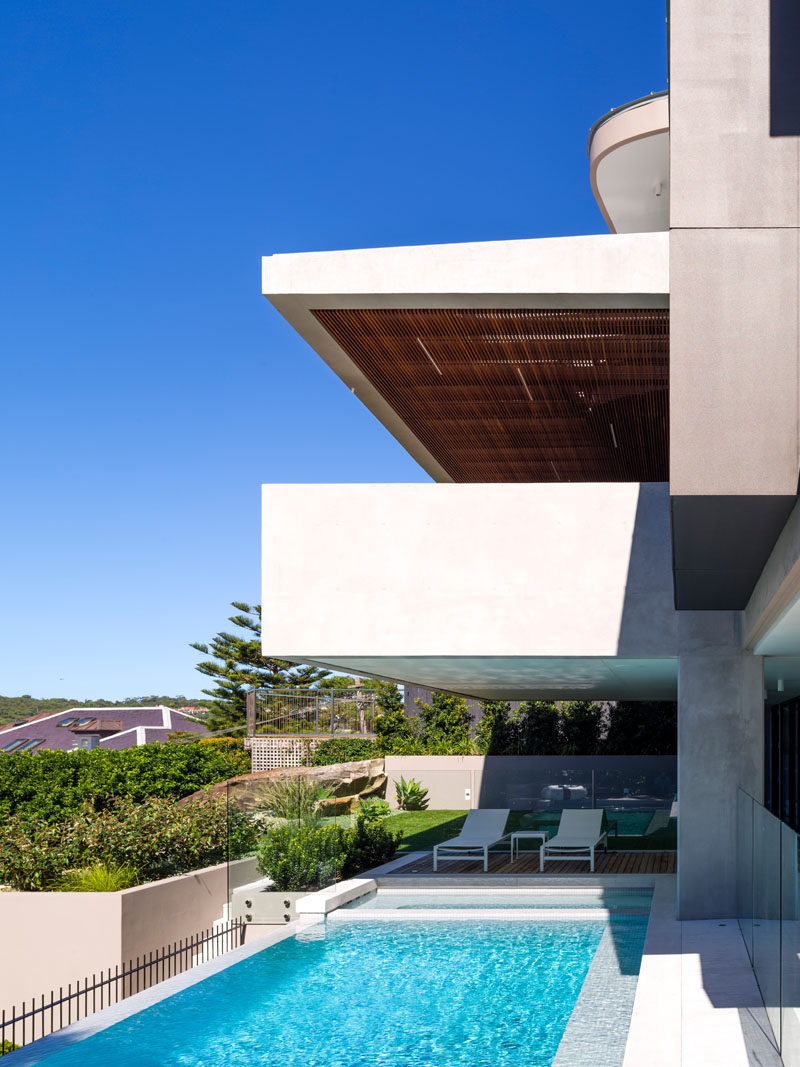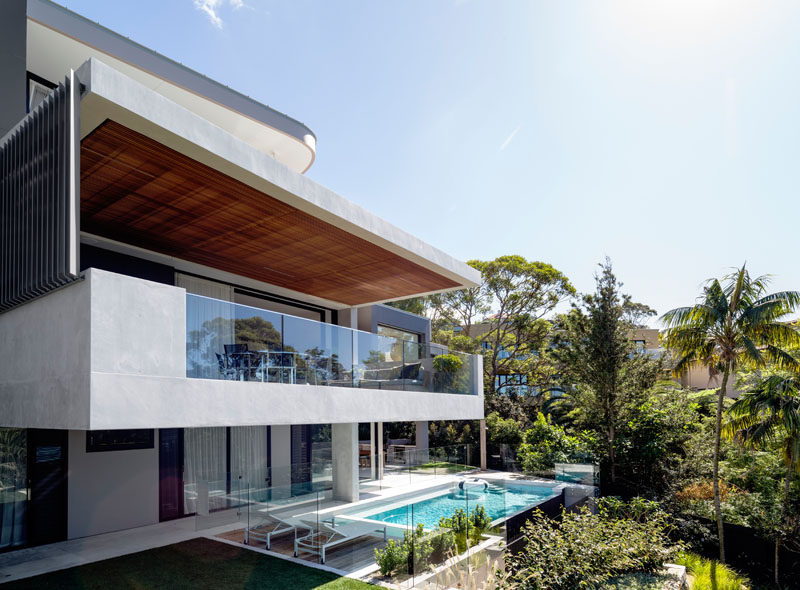Photography by Justin Alexander
Set above a beach next to a nature reserve, is this new three level home designed by Corben Architects.
The home, located in Sydney, Australia, was designed to the clients brief, ‘to provide an interior that was modern but warm with a casual elegance free of unnecessary embellishment or decoration’.
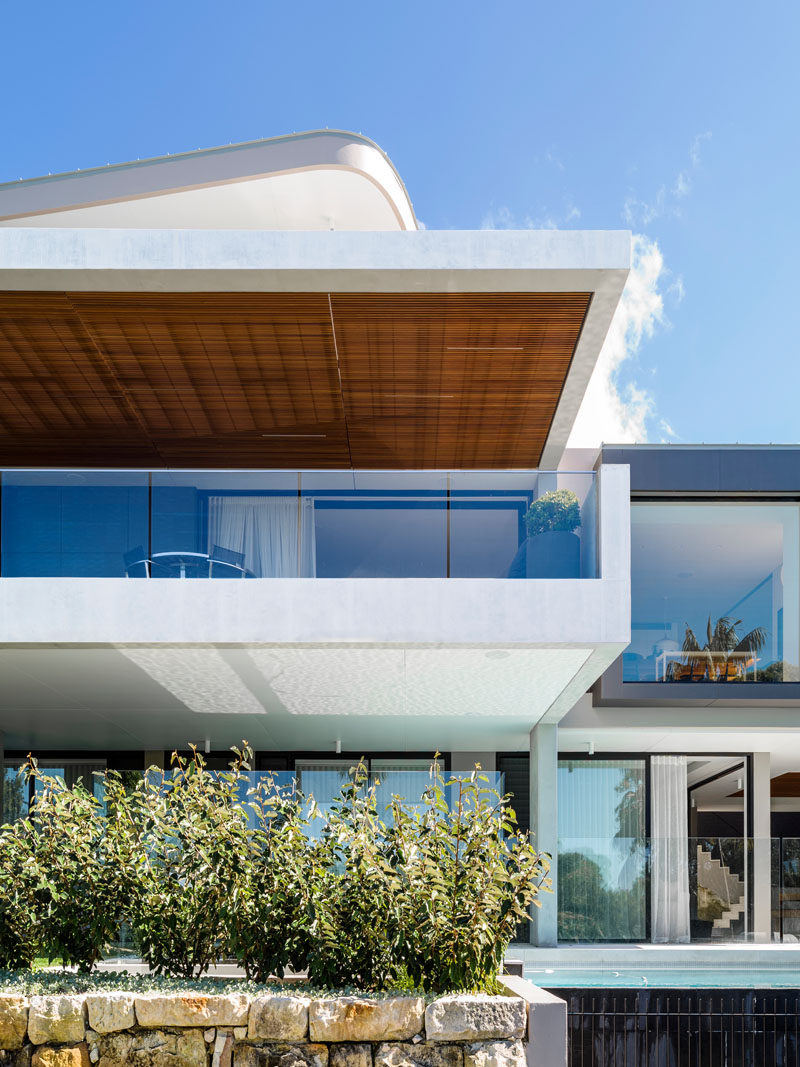
Photography by Justin Alexander
Working with interior designer firm Elizabeth Hattersley Design, they created a space that uses natural products like timber, stone, glass and steel. The furniture and soft furnishings throughout the home continue the natural theme with leather, timber, marble, wool and linen featuring prominently.
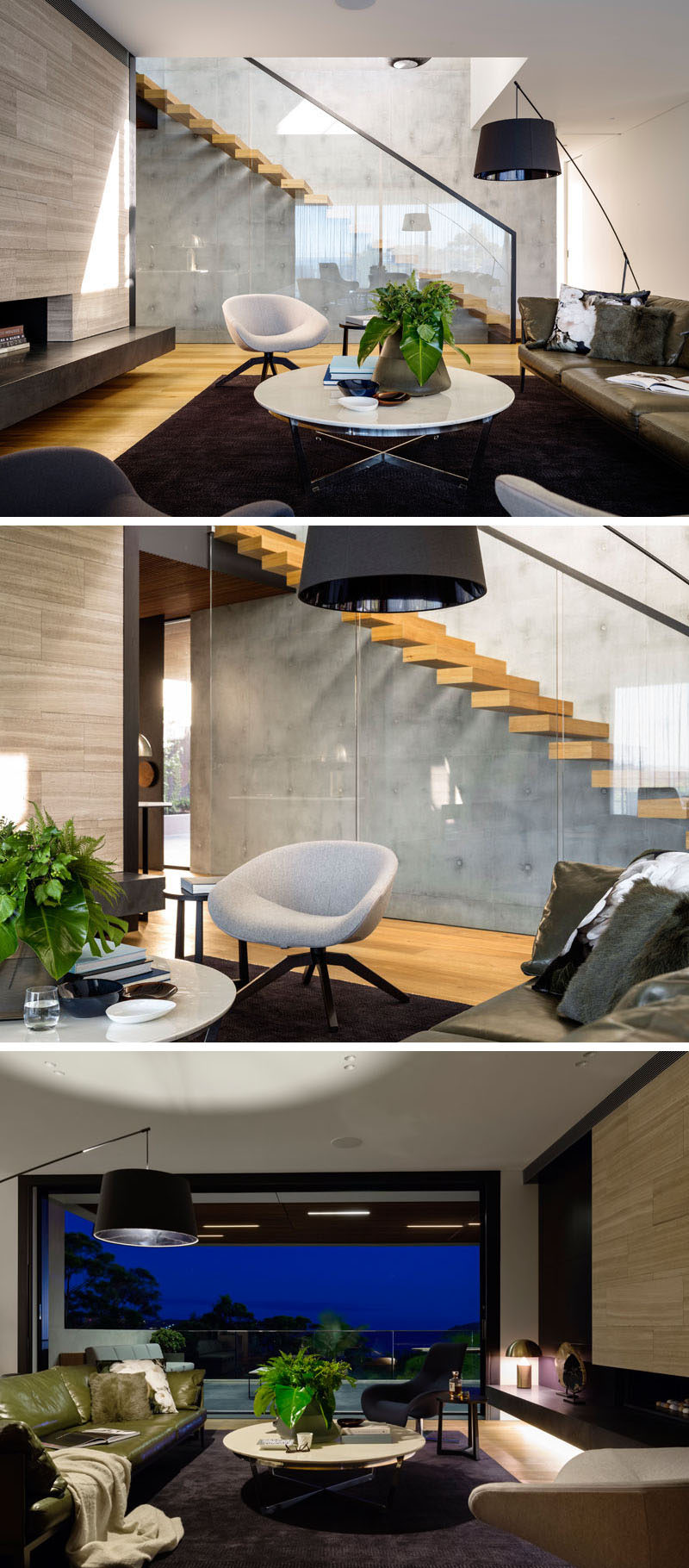
Photography by Justin Alexander
Just off the living room, there’s a covered outdoor lounge and dining area.
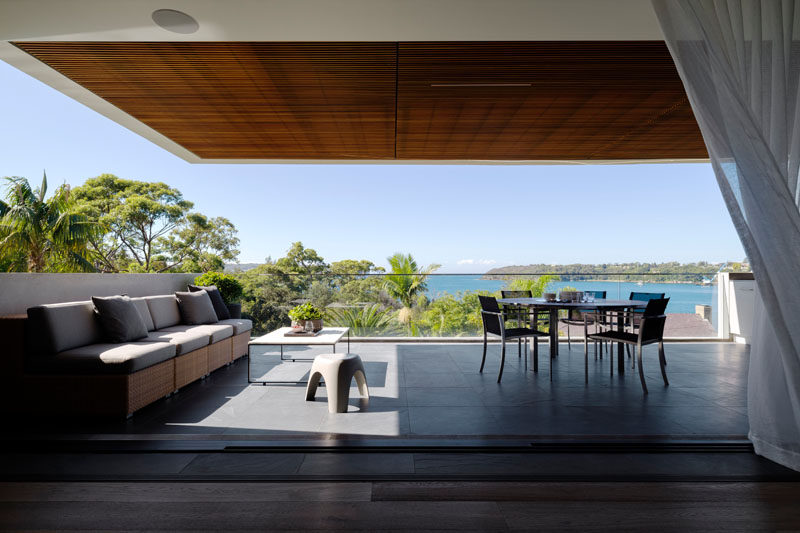
Photography by Justin Alexander
Back inside, the dining room has amazing water views from the large picture window.
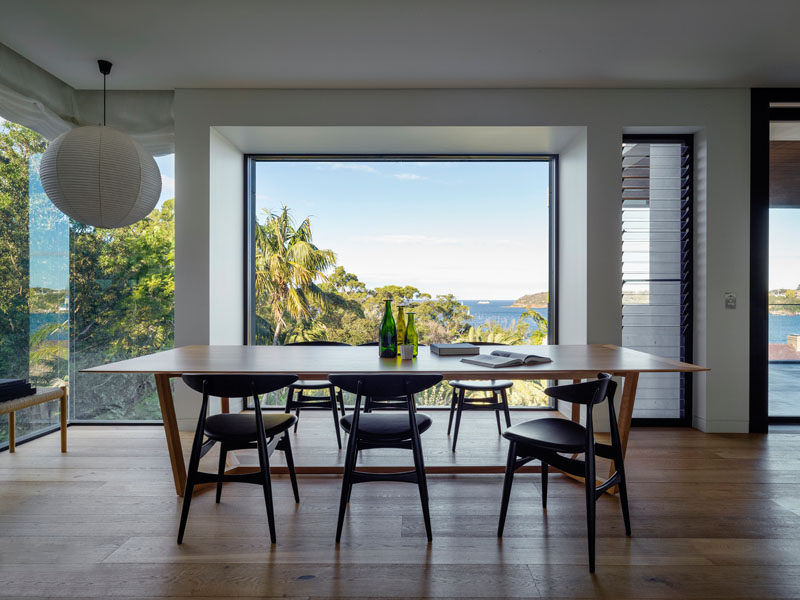
Photography by Justin Alexander
Beside the dining area, black framed artwork makes a dramatic statement.
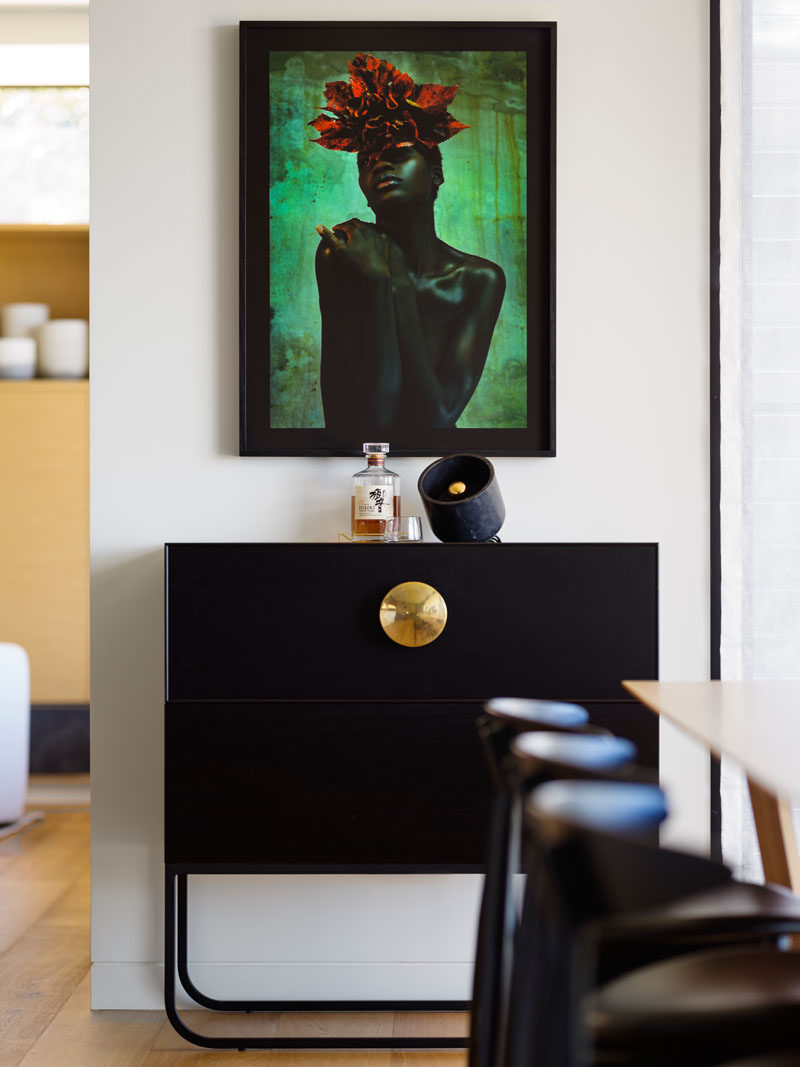
Photography by Justin Alexander
The kitchen pairs white cabinets with a large marble kitchen island, that connects to a wooden bar area with seating.
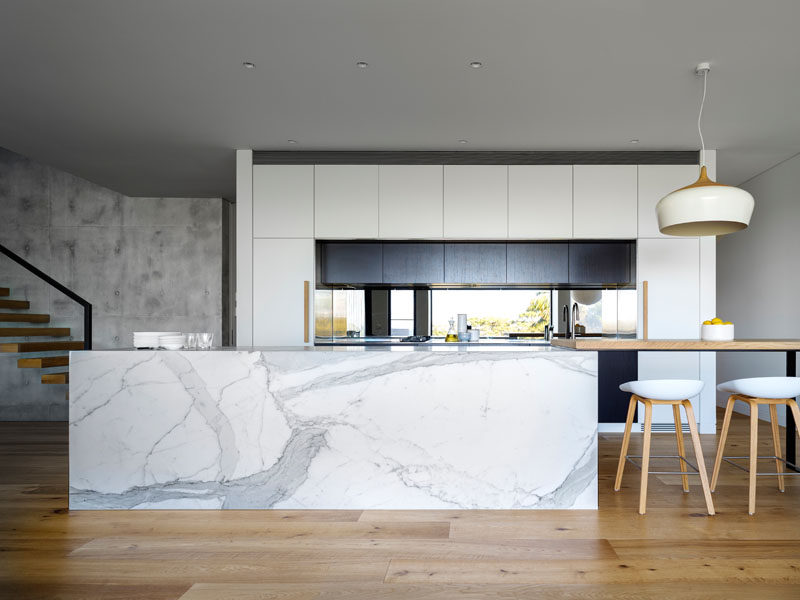
Photography by Justin Alexander
Behind the kitchen there’s the pantry and laundry area.
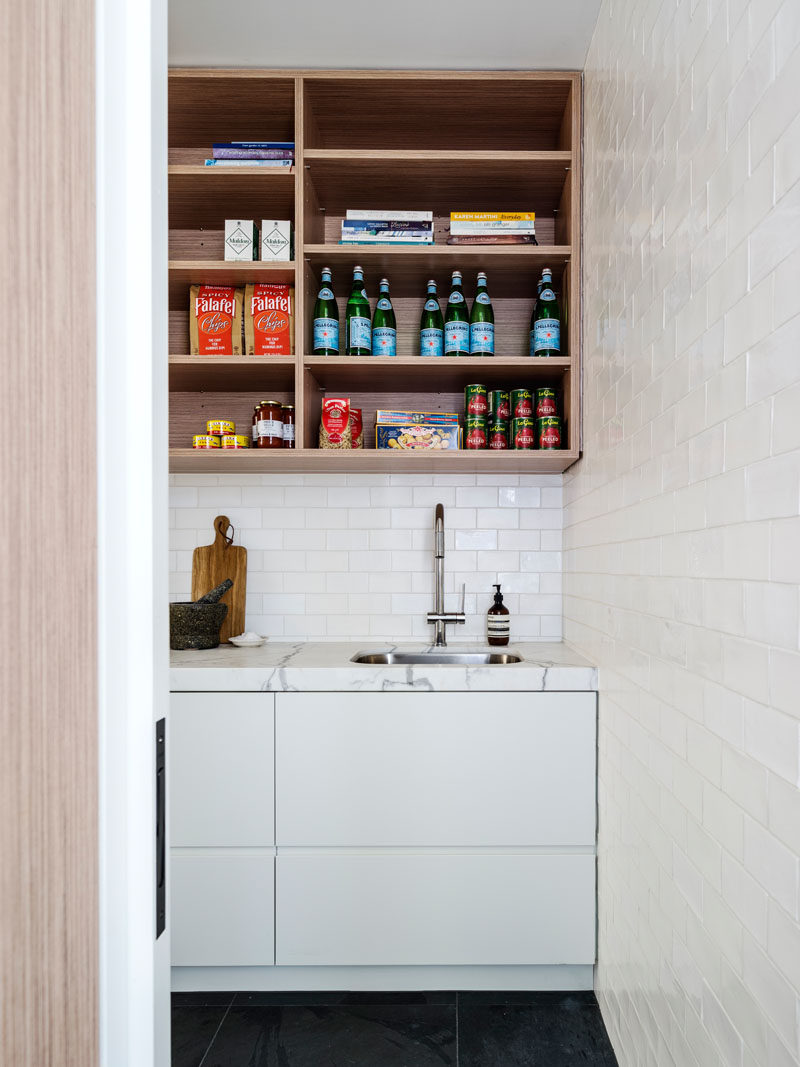
Photography by Justin Alexander
Minimal elegant touches like this black and marble table against the wall and decorated with personal decor items, is one of the few decorative elements of the home.
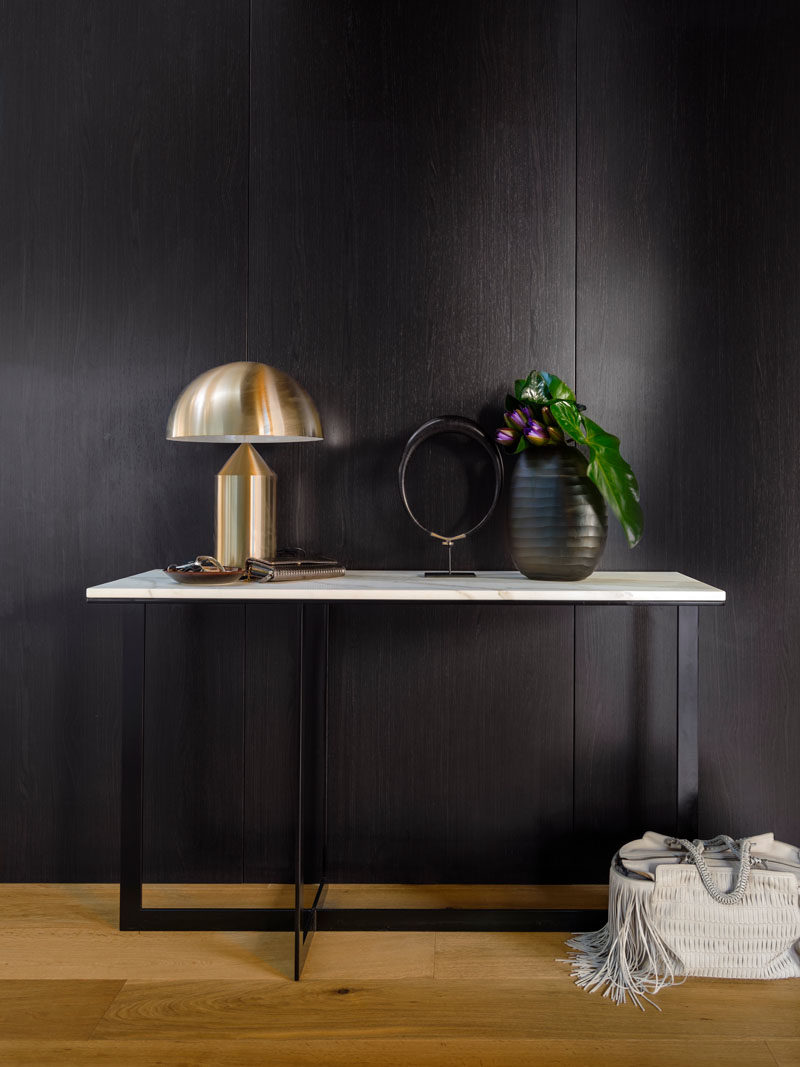
Photography by Justin Alexander
Timber clad cantilevered stairs, positioned against the off-form concrete wall, guide you to the upper level of the home.
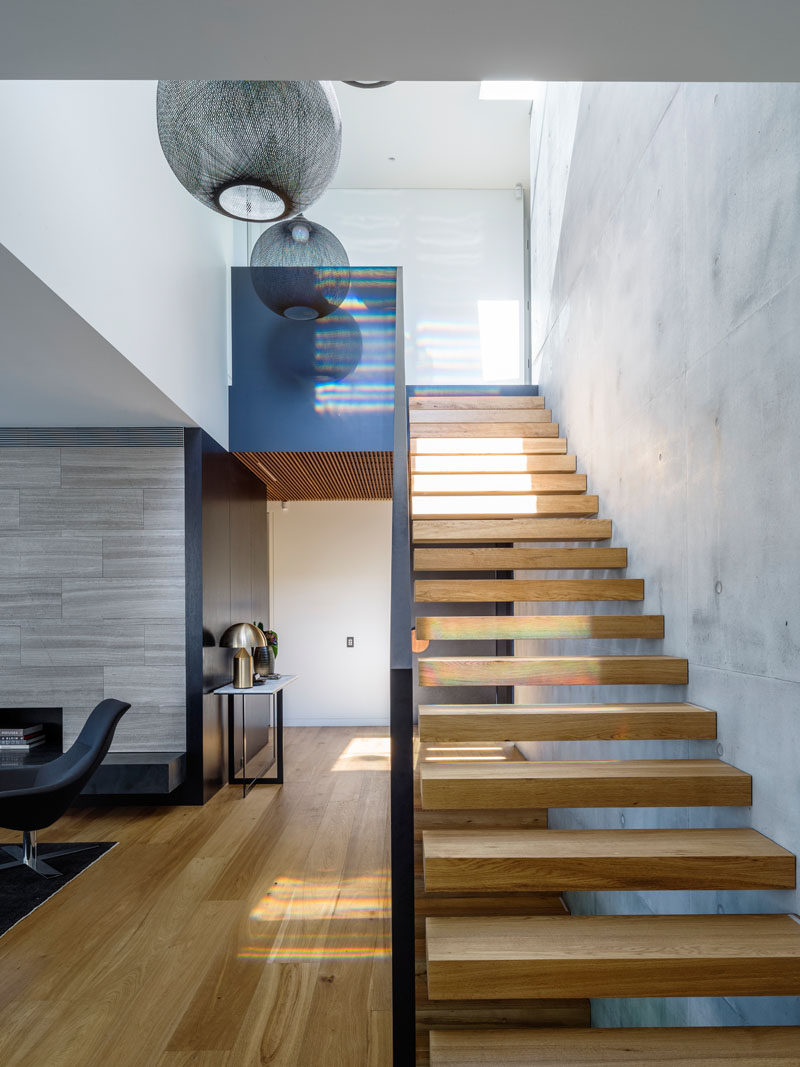
Photography by Justin Alexander
The upper level consists of the main bedrooms with the private master suite and the ensuite commanding the sweeping water views. In this bedroom, a dark feature wall contrasts the soft color palette of the bed and furniture.
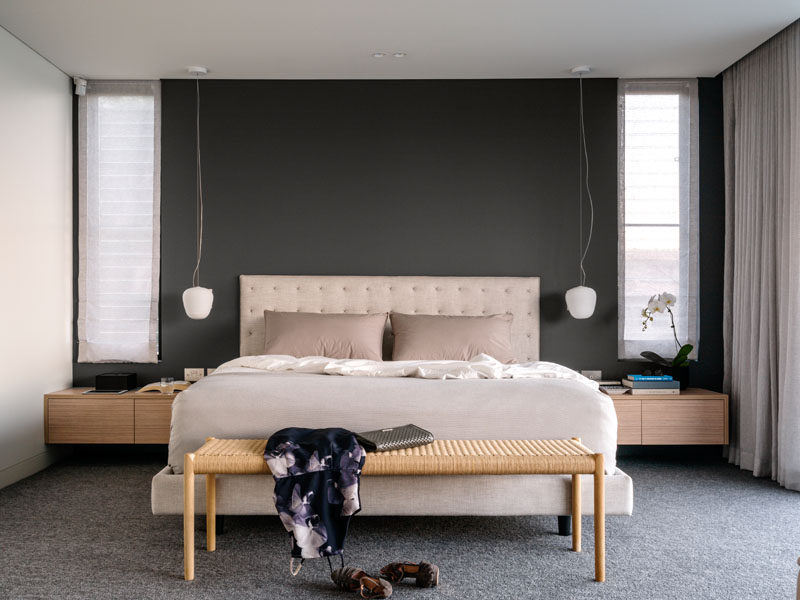
Photography by Justin Alexander
In the master bathroom, the vanity has dual sinks, a large black framed mirror and a standalone bathtub.
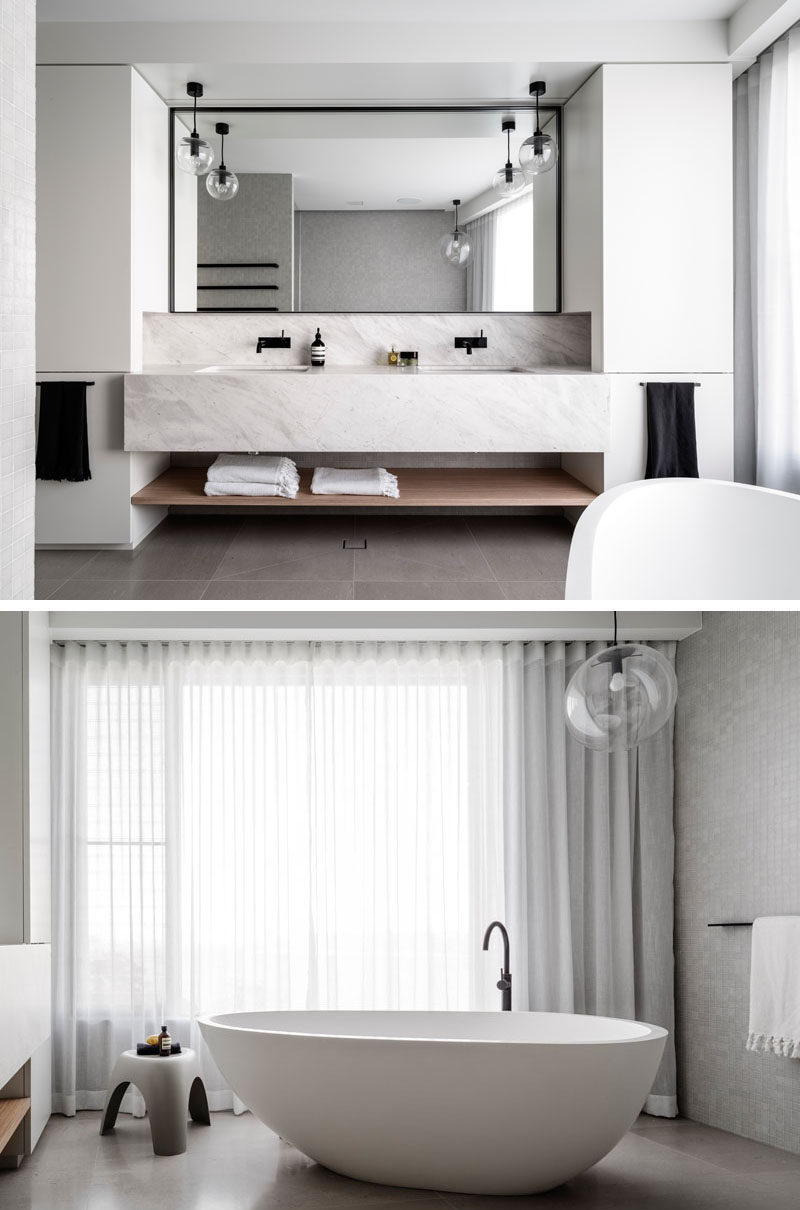
Photography by Justin Alexander
Here’s a look at one of the other bathrooms in the home, this one has its walls covered in tiny black hexagonal tiles, and the vanity and mirror both feature hidden lighting.
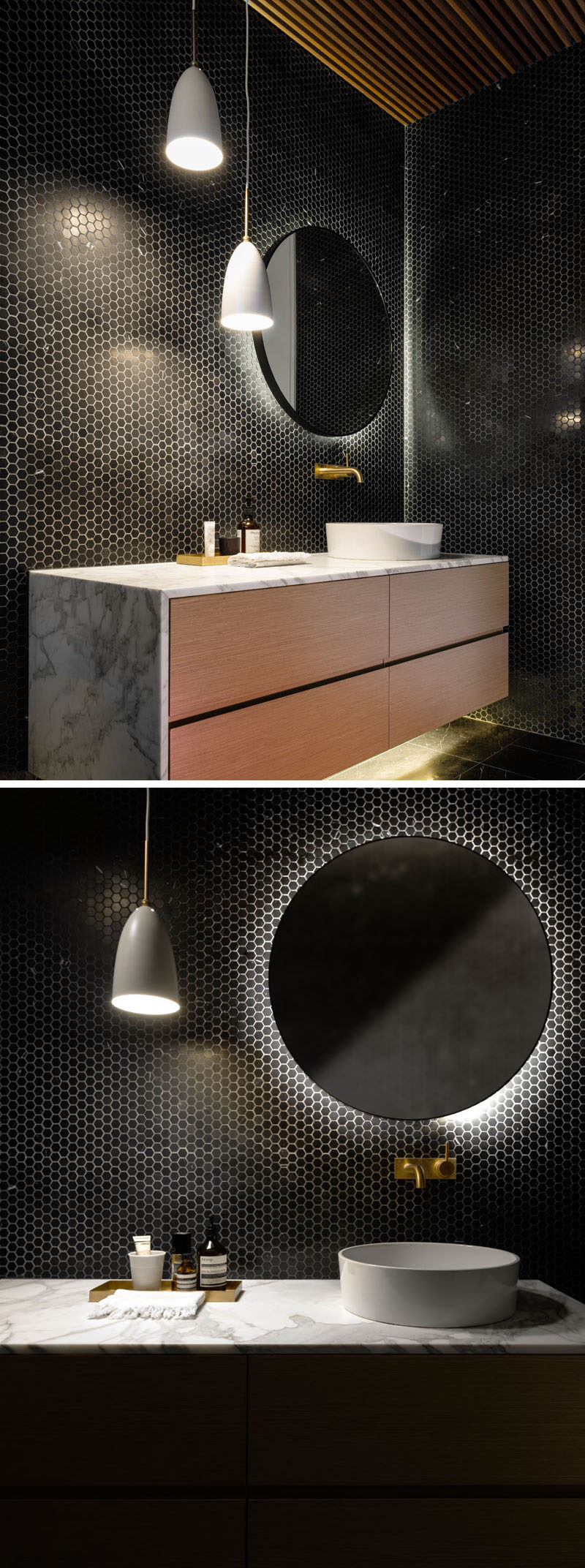
Photography by Justin Alexander
There’s also a home office surrounded by black cabinetry, directly contrasting the wooden desk and shelf, and the white wall.
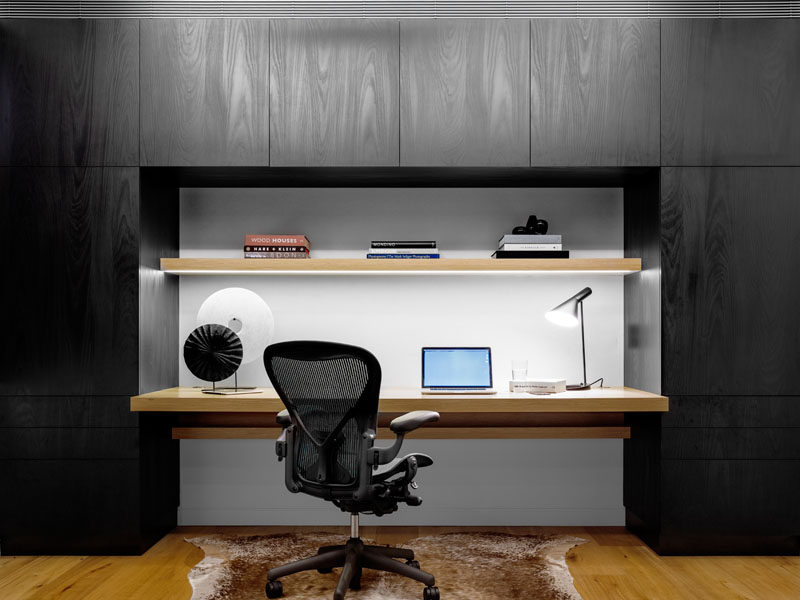
Photography by Justin Alexander
Taking the stairs again, this time they guide you to the lower level of the home.
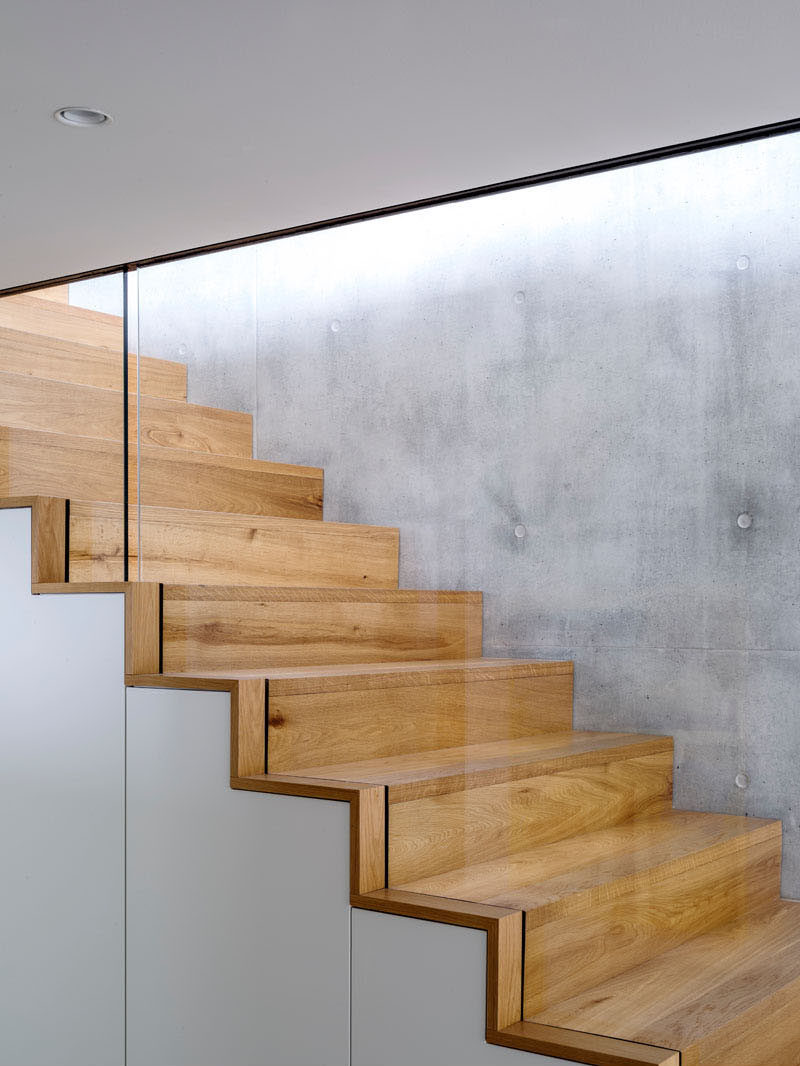
Photography by Justin Alexander
Downstairs, there’s guest rooms, a gymnasium, rumpus room, cellar and this covered outdoor barbeque area with large dining table.
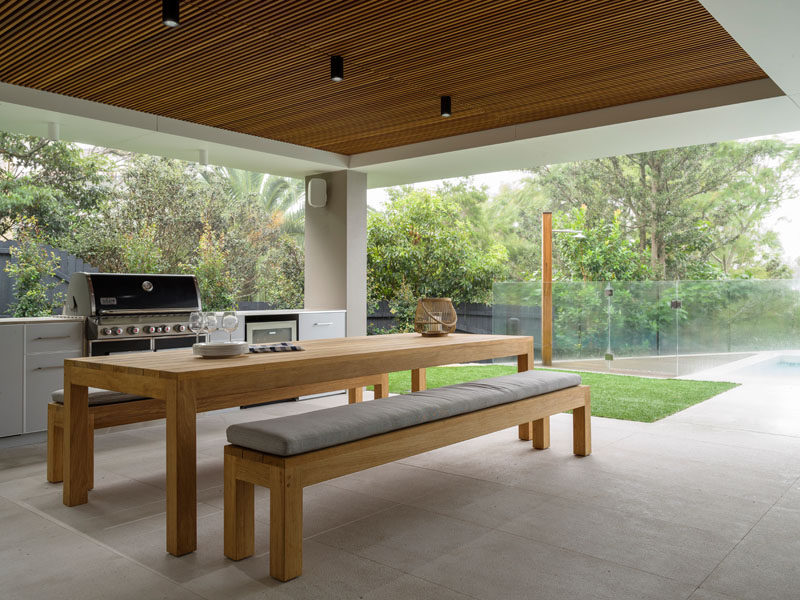
Photography by Justin Alexander
Outside, it opens up to a glass-enclosed swimming pool with another deck for lounging. Beside the deck there’s a small grass area and steps to the garden, designed by landscaping company by Spirit Level Designs.
