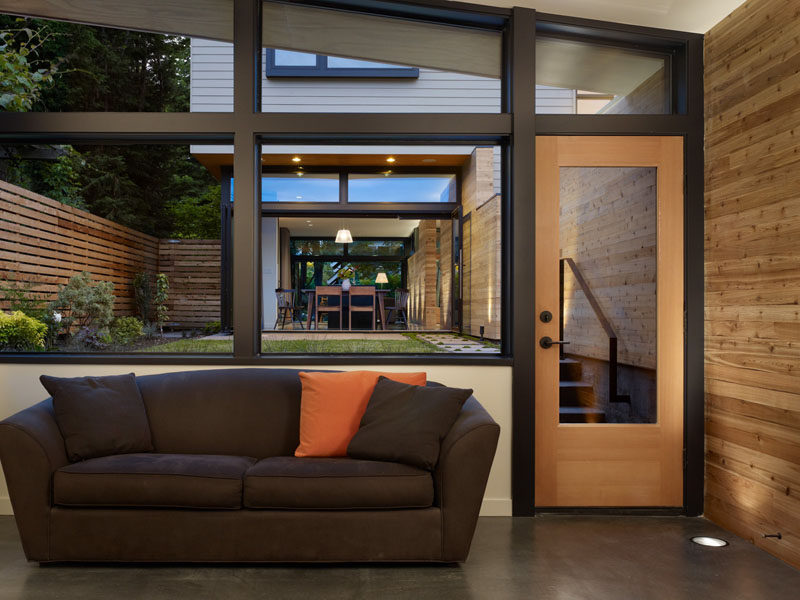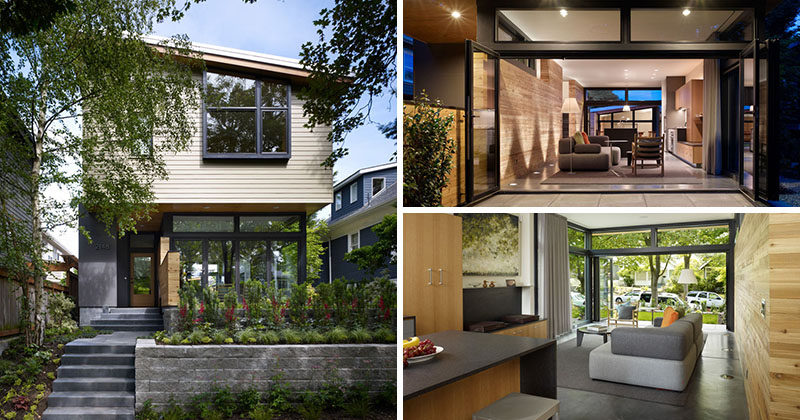Photography by Benjamin Benschneider
Principal architect Rik Adams, together with project team Rick Mohler and Rick Ghillino, designed this home located in Seattle’s Queen Anne neighborhood, for a family that needed more space.
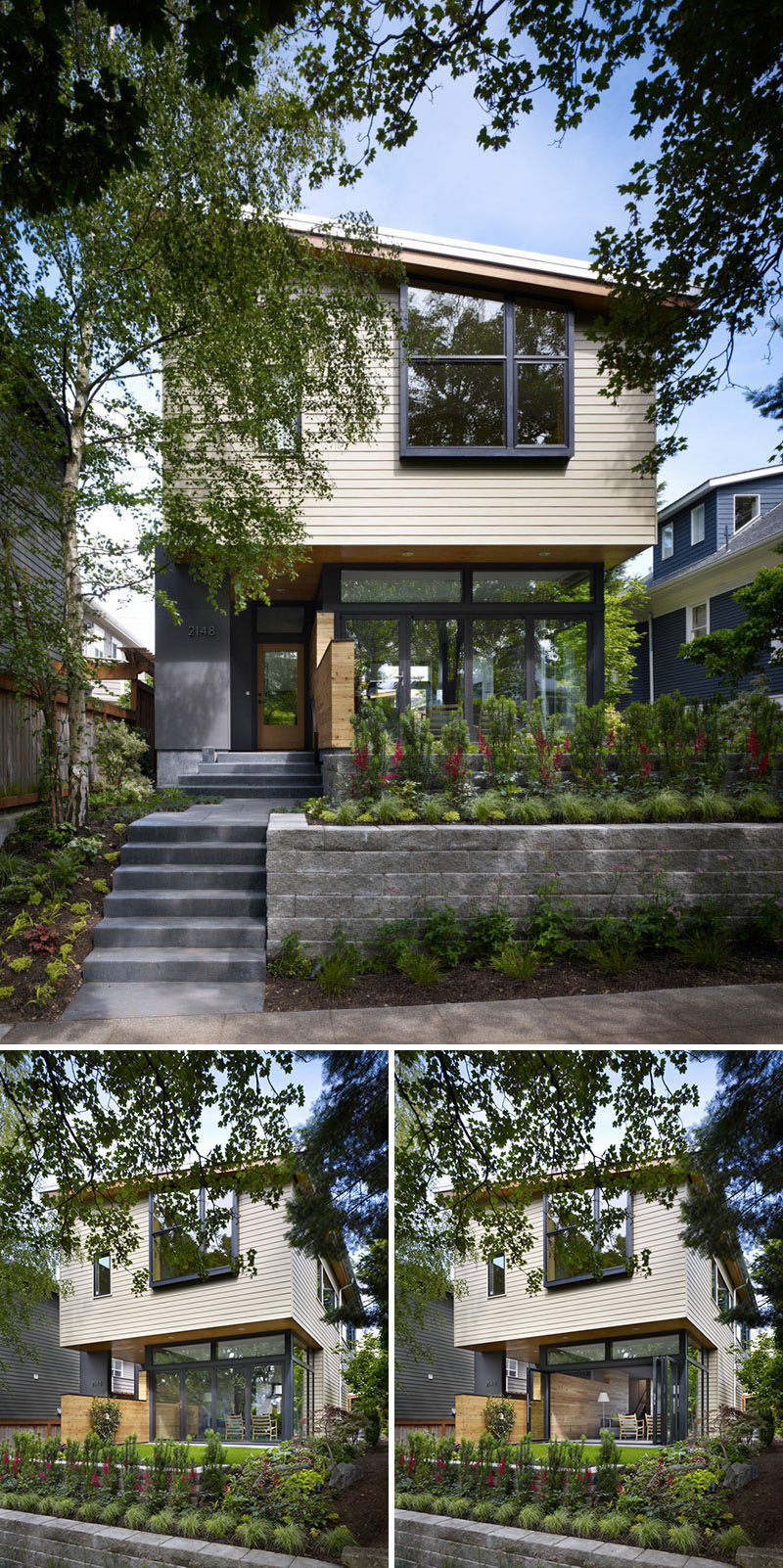
Photography by Benjamin Benschneider
The existing 850 square foot single-story house no longer met the needs of the owner’s growing family, so the architects added a new second story and remodeled the main living area, without increasing the size of the existing foundation.
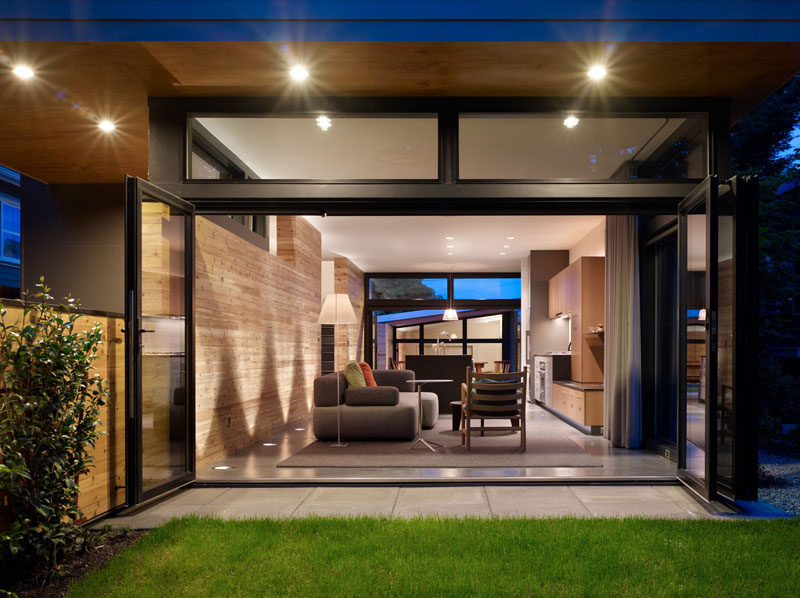
Photography by Benjamin Benschneider
The interior and exterior spaces are blurred by the use of slide-fold doors that fully open both ends of the living space to the outdoors.
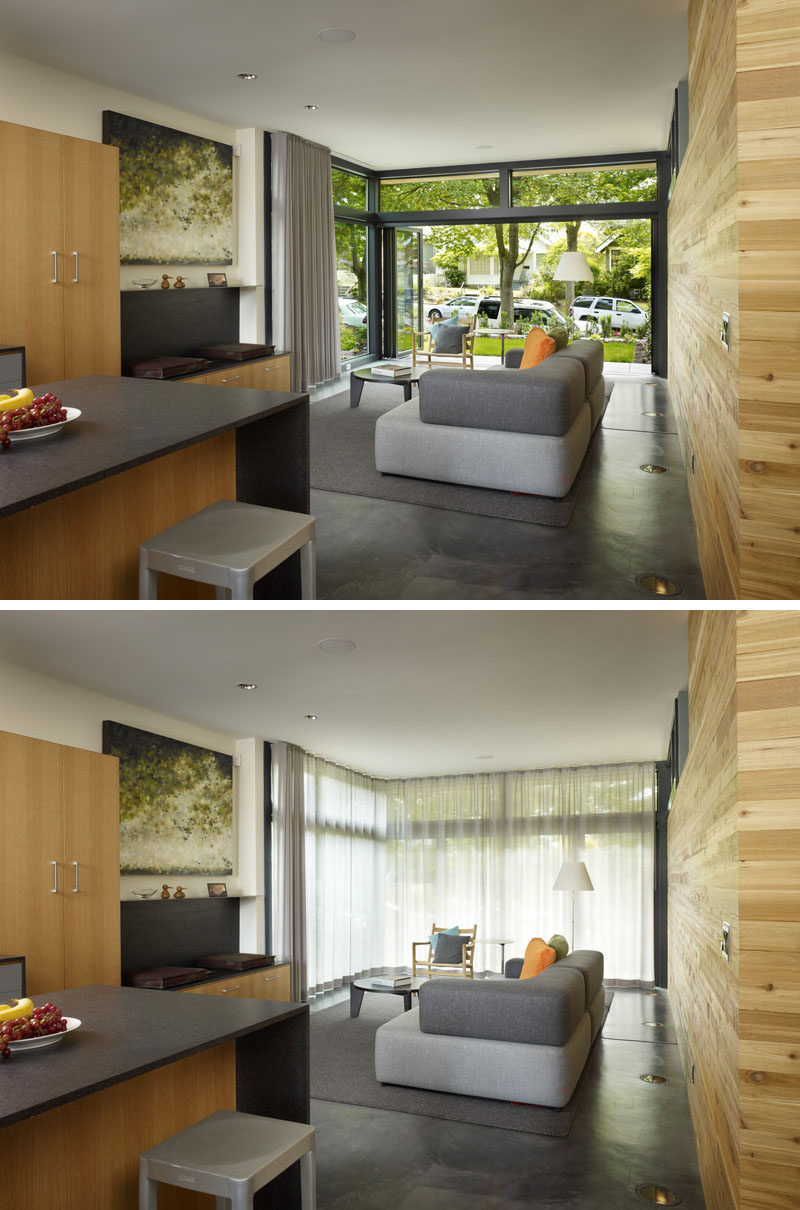
Photography by Benjamin Benschneider
Here’s a closer look at the fireplace surround, that has a small mantle that separates the fireplace from the artwork above.
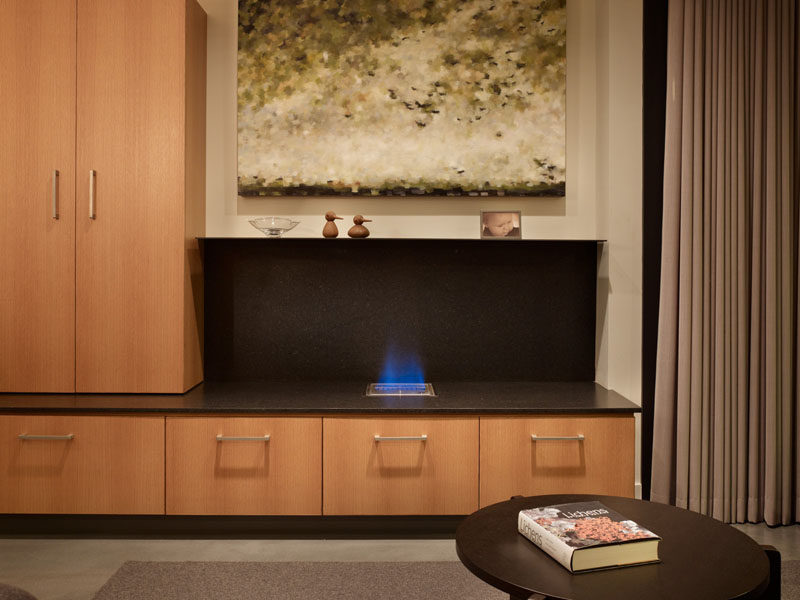
Photography by Benjamin Benschneider
Looking through the main floor, you can see how the space flows from the living room to the kitchen to the dining room, and then onto the backyard and secondary structure.
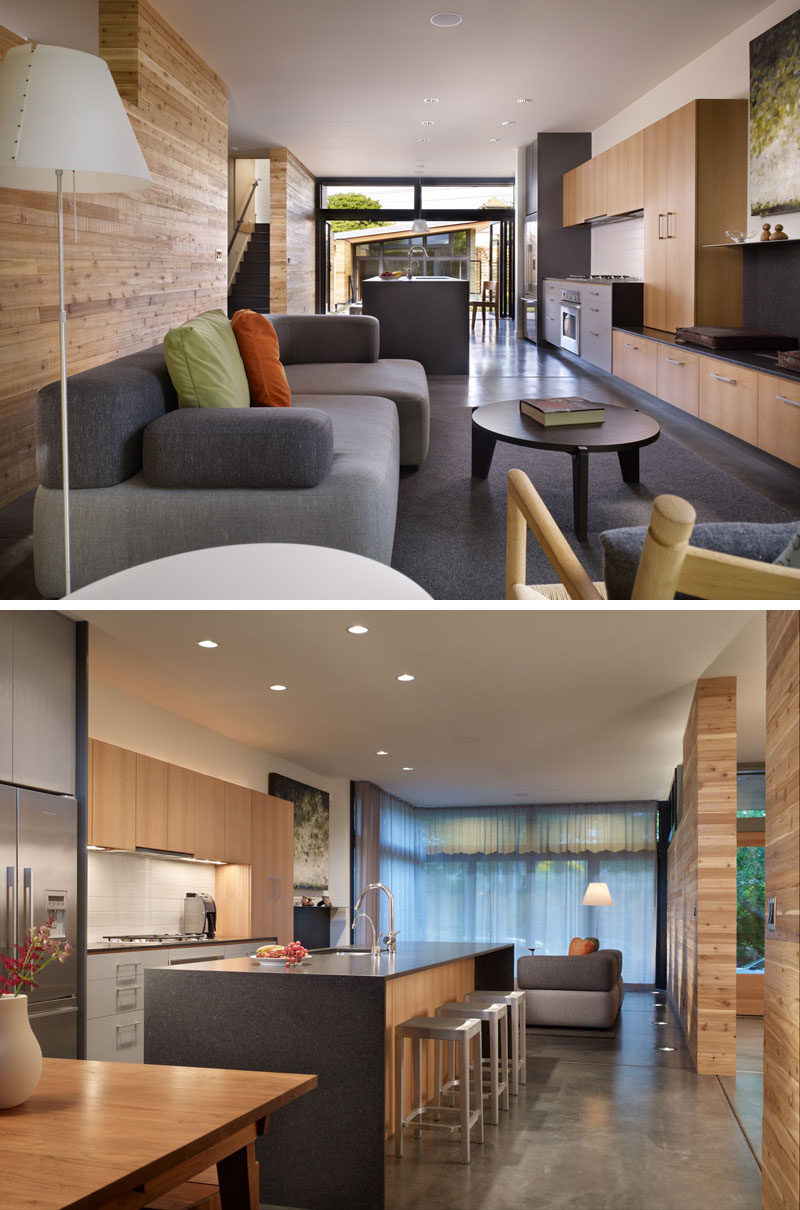
Photography by Benjamin Benschneider
Upstairs there’s another living room, with a built-in home office, and windows providing street views. Half-blinds have been added to the windows facing the street for privacy.
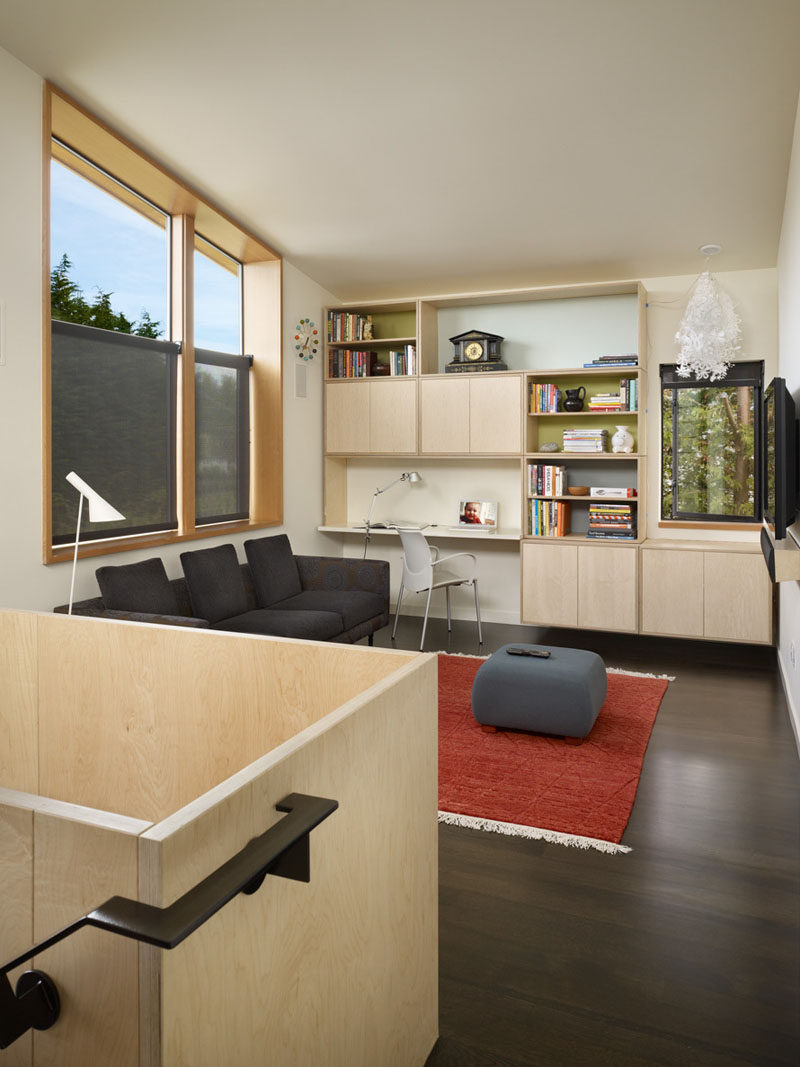
Photography by Benjamin Benschneider
In the bathroom, the window lets in plenty of light, and the vanity runs the length of the wall, cutting through the cabinetry.
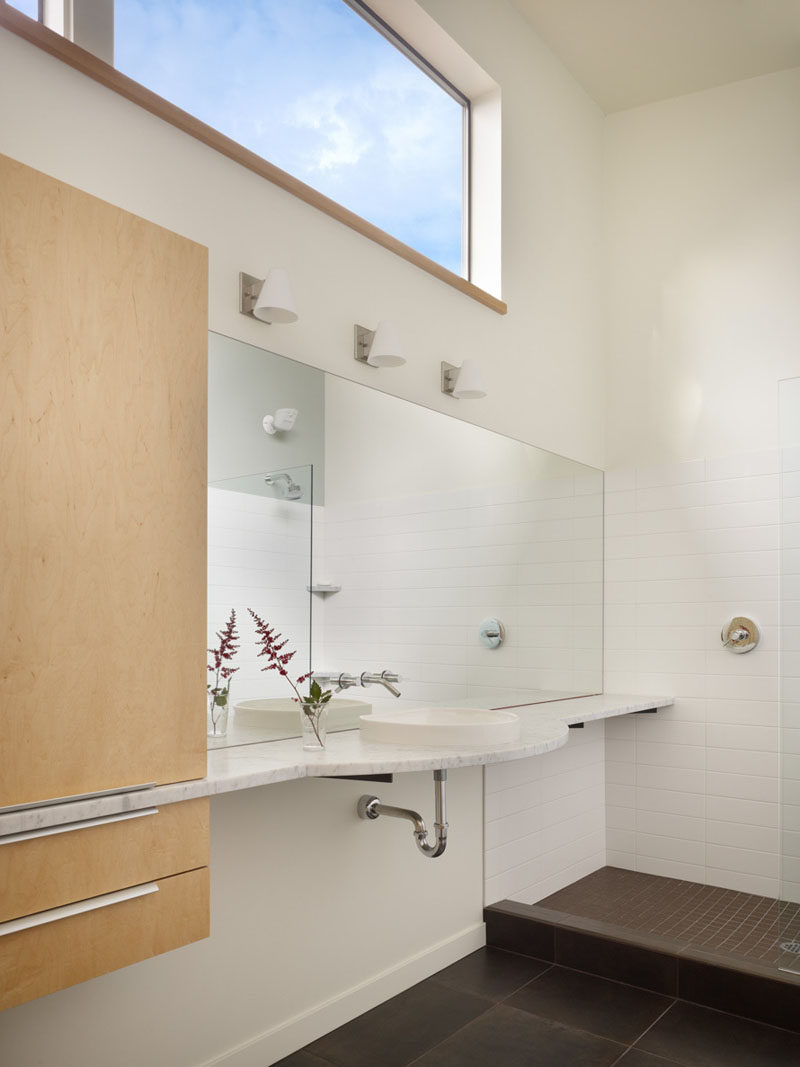
Photography by Benjamin Benschneider
At the rear of the home, a detached structure serves as a garage and future studio.
