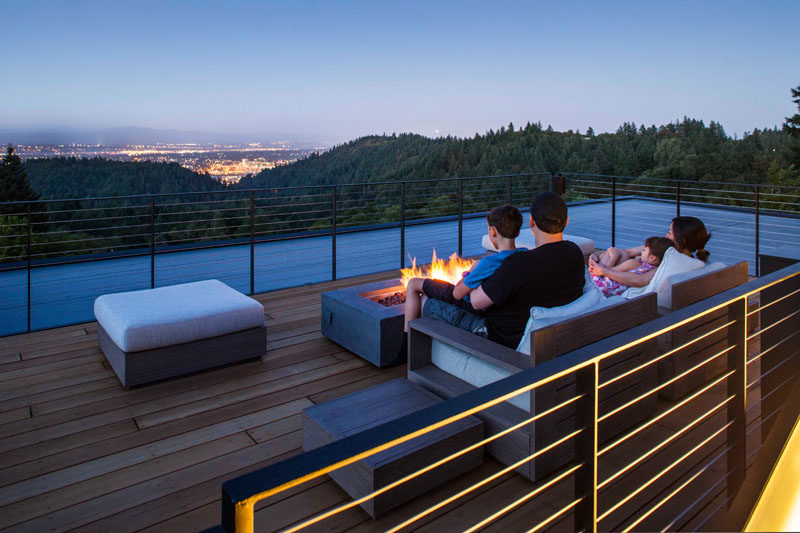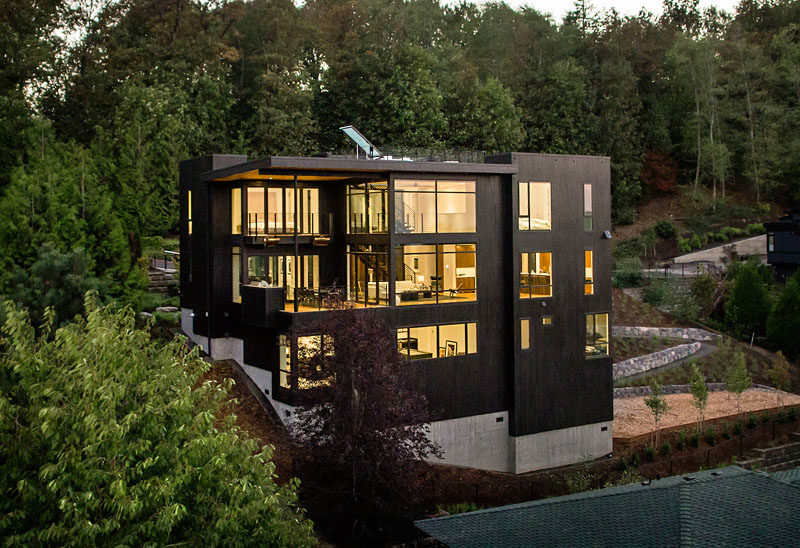This home, located on a steep lot in Portland, Oregon, with views towards Mt. St. Helens and Mt. Rainier, has been designed for a family that loves music.
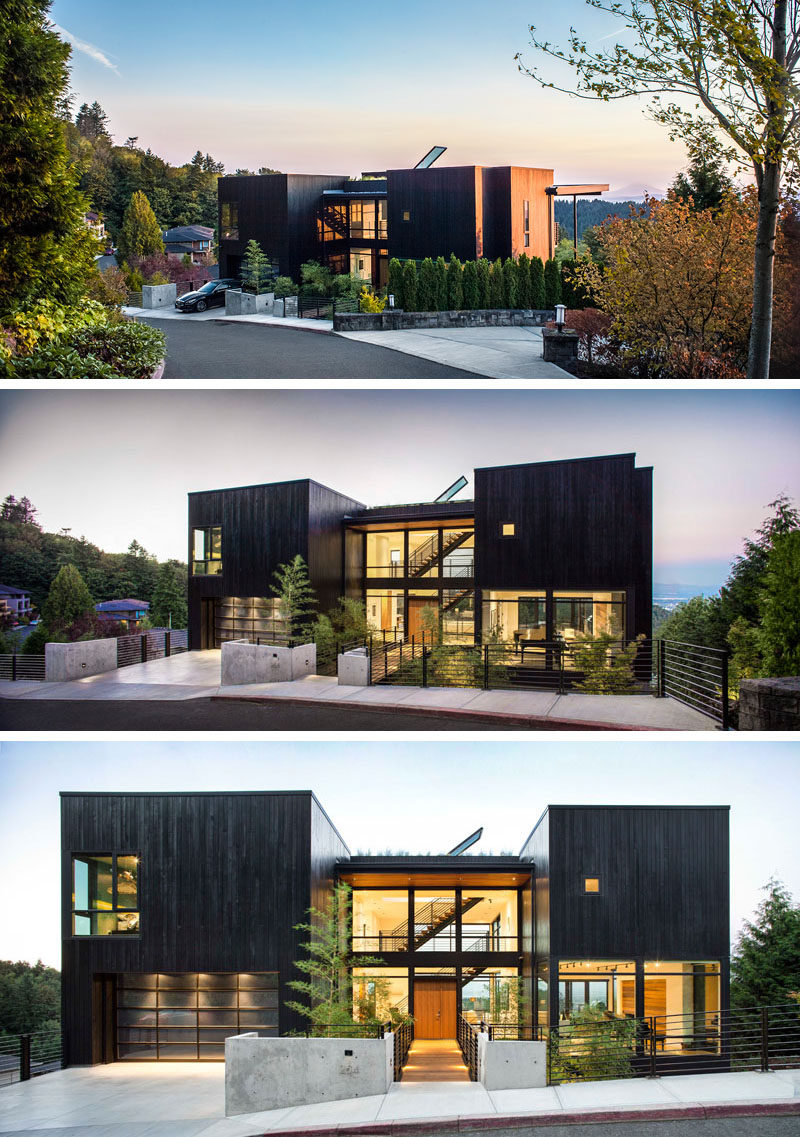
The Music Box Residence, designed by Scott | Edwards Architecture, is a multi-level home that has spaces for music rehearsals and practices.
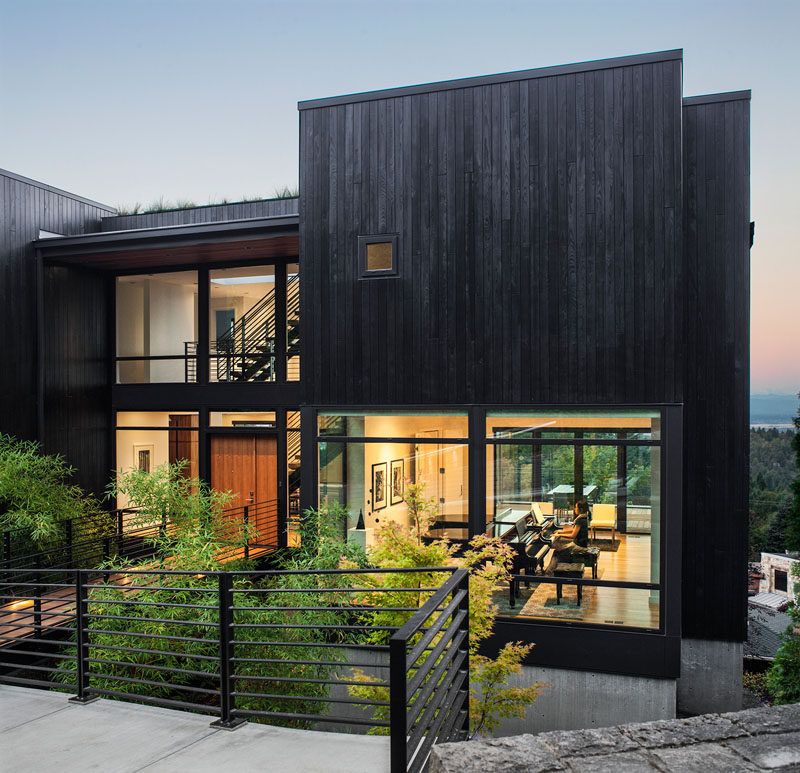
The exterior of the home is clad in black stained siding.
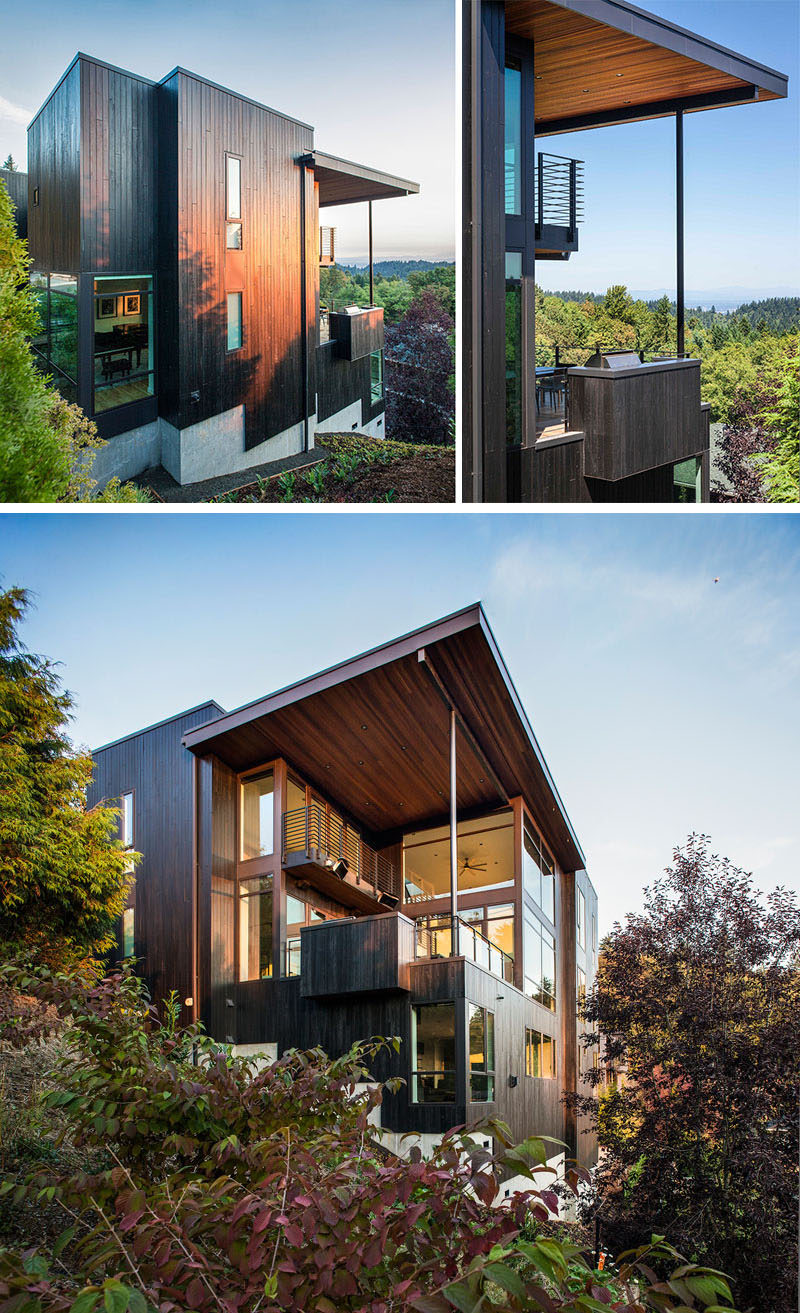
The home also has a landscaped yard with a winding path leading to a small outdoor area.
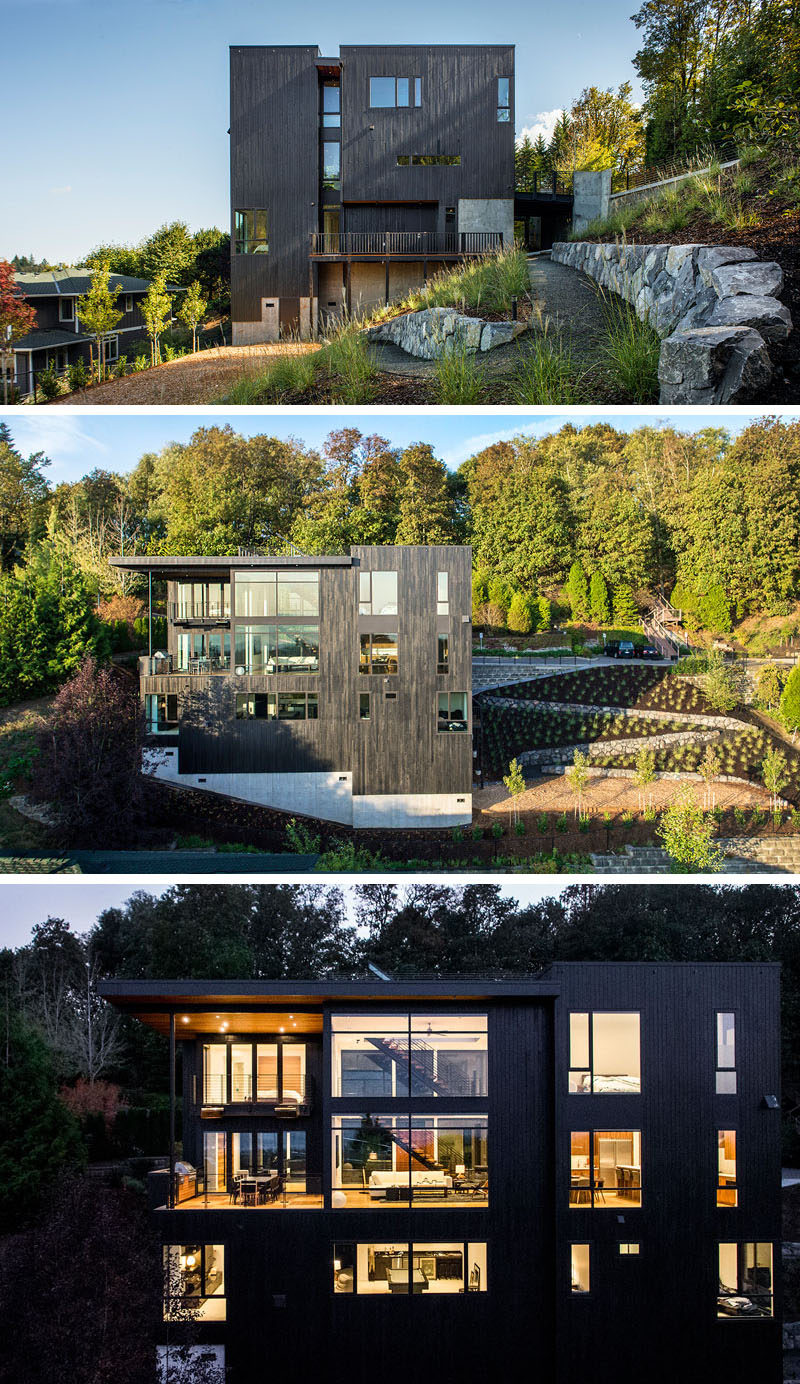
To enter the home, you must pass over a bridge, with a bamboo forest below, that leads from the sidewalk to the main entry.
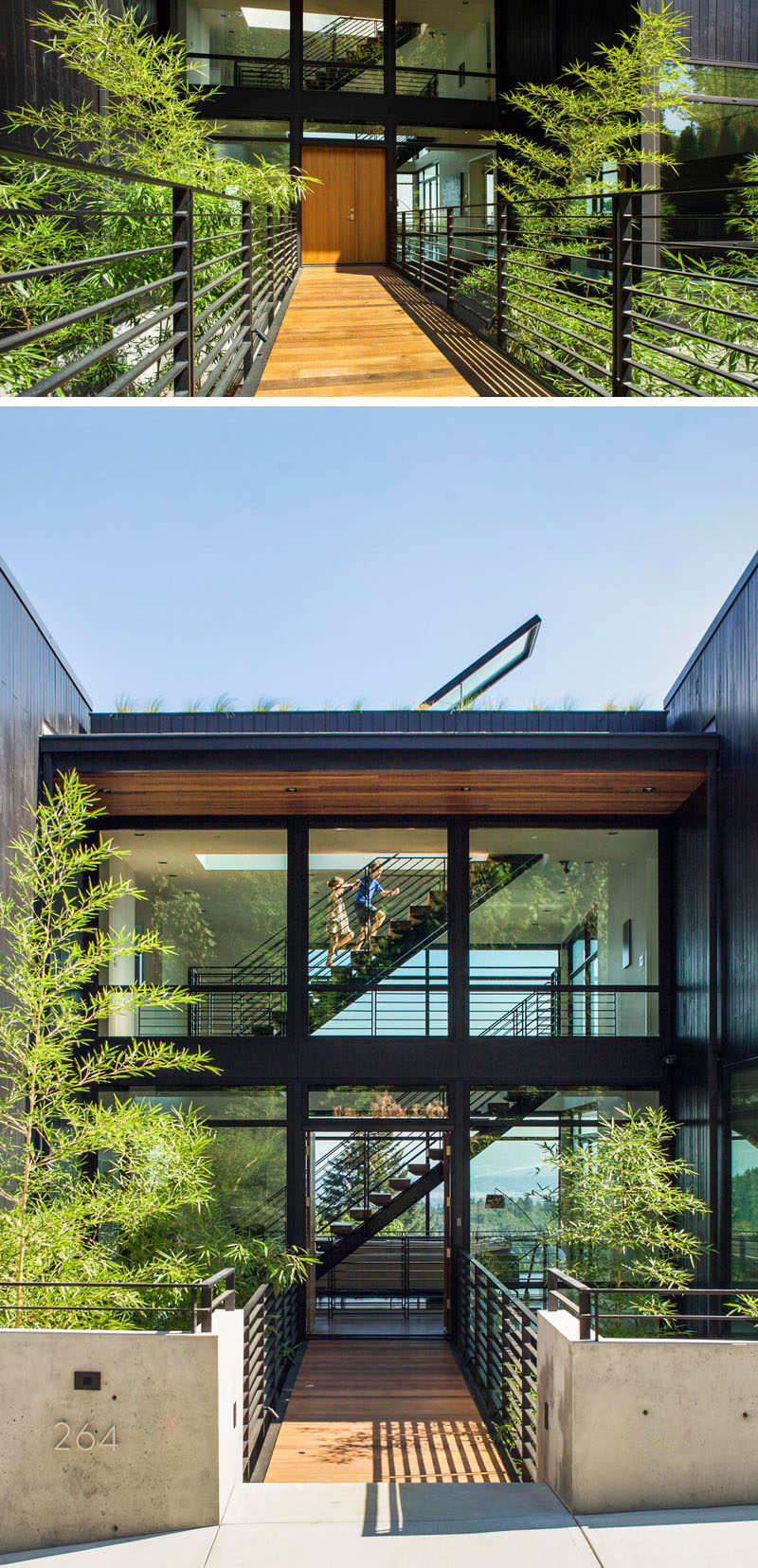
Inside, the home really opens up, with a double height ceiling and a living room with idyllic views. Just off the living room is an outdoor dining and BBQ area.
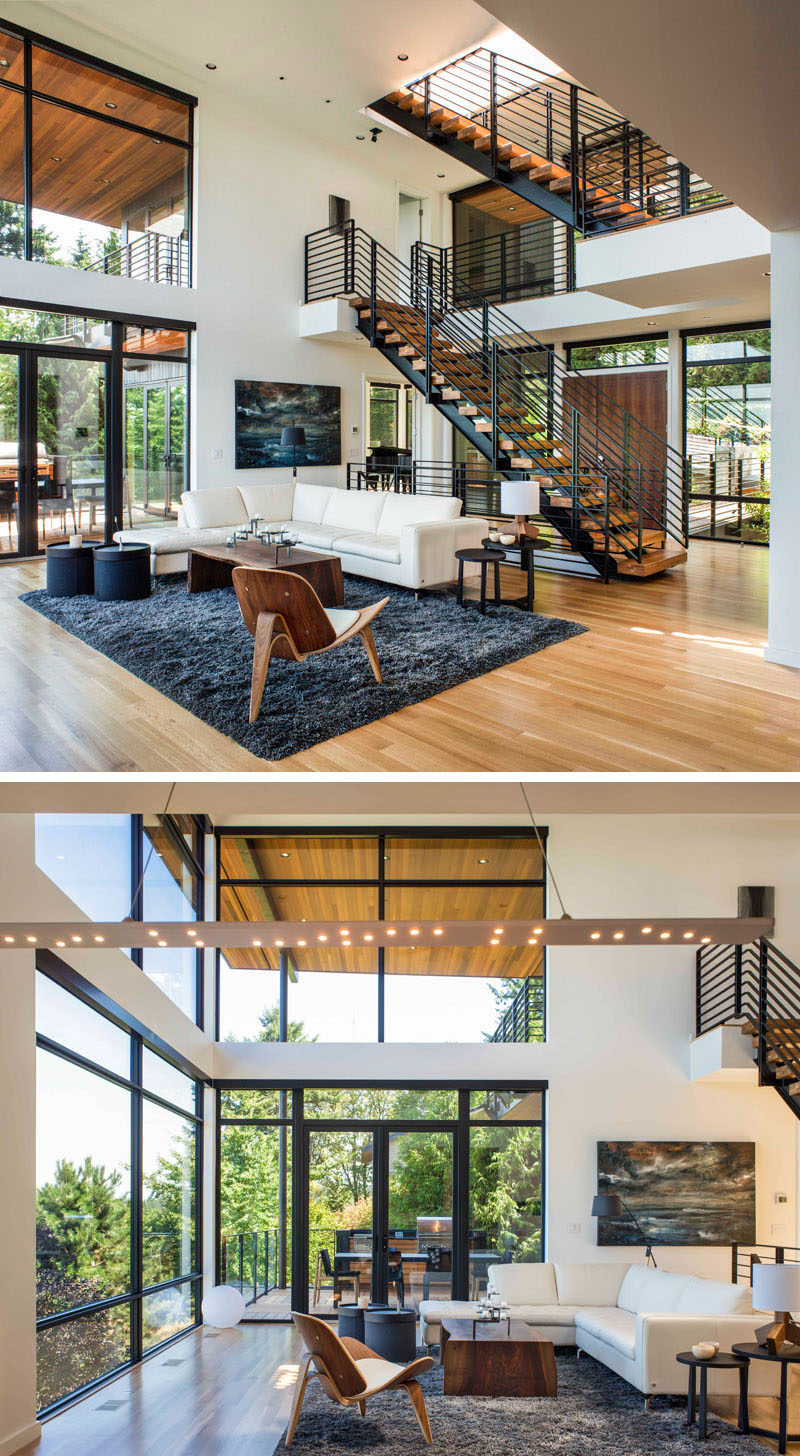
Large windows provide an abundance of natural light to the space, making it feel even more open and airy than it already is.
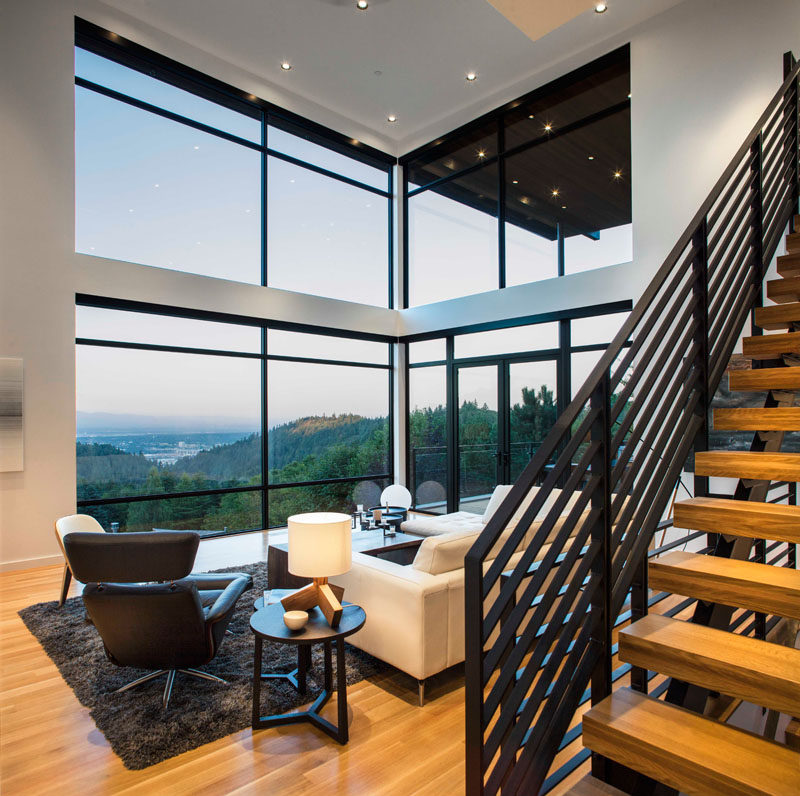
As the family loves music, there’s a piano studio where the wife’s students come for lessons. The studio also opens onto the main living room and covered outdoor living area, perfect for hosting recitals and parties.
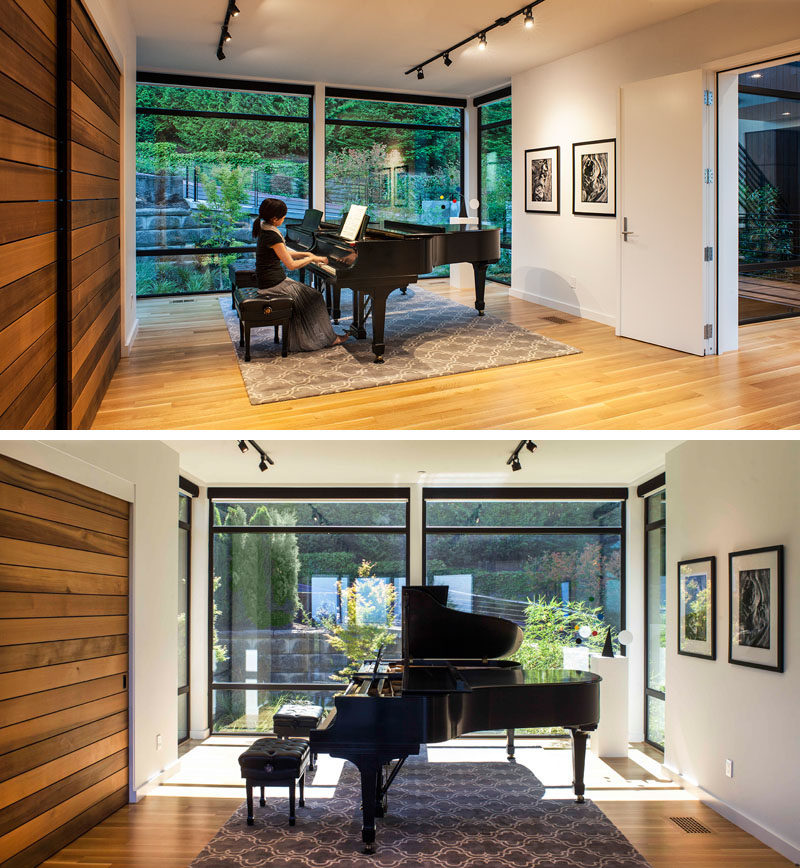
The kitchen and dining area share the same room, making it easy to interact with guests and family when preparing dinner.
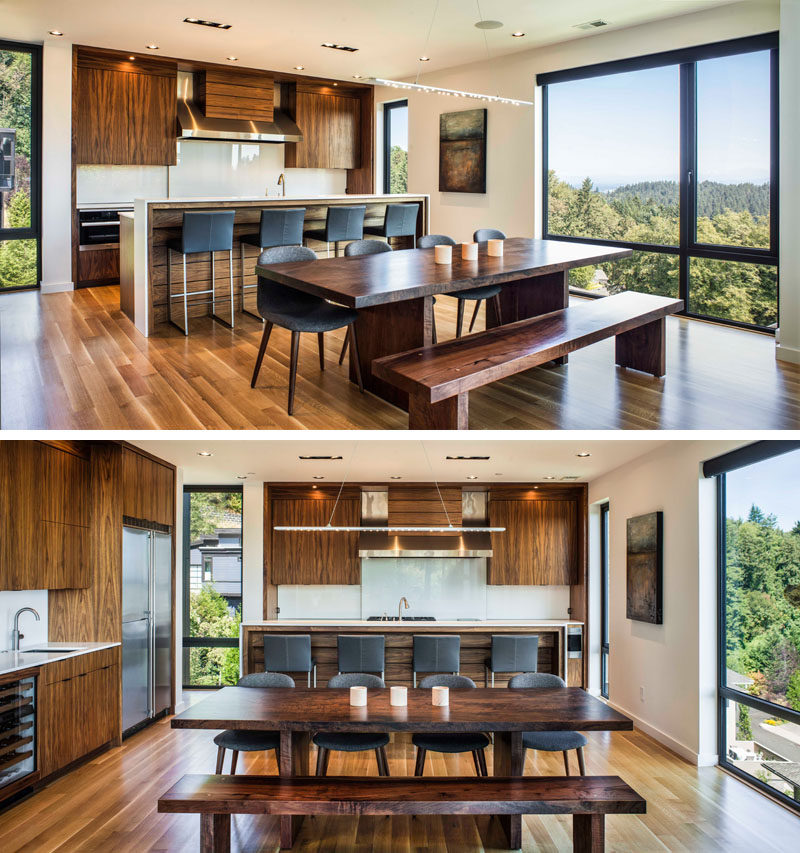
Wood and steel stairs guide you through various levels of the home.
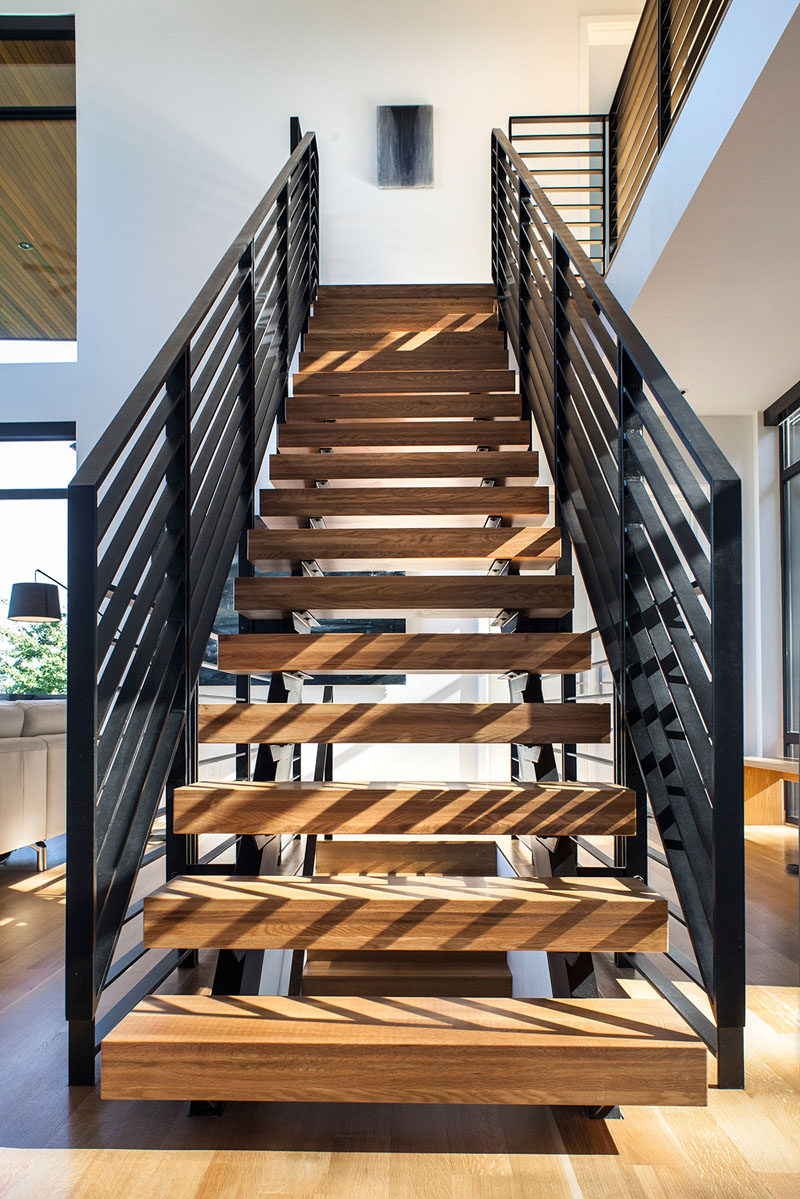
On the lowest level of the home and surrounded by concrete walls, is the timpani rehearsal room. The husband, a member of the Oregon Symphony, uses the space for practicing his instruments.
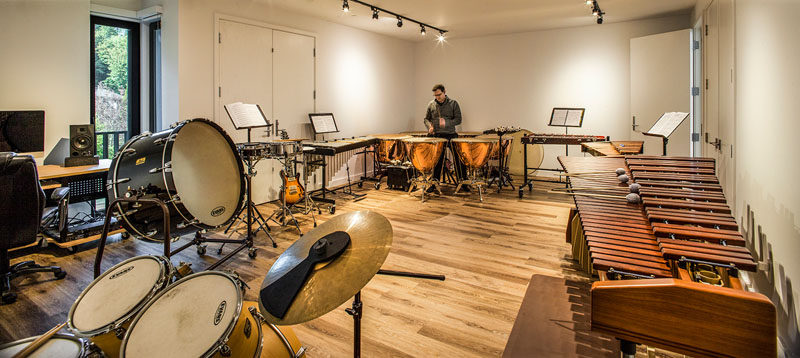
And when the family wants some quiet time, they can retreat to the rooftop deck, accessed by an electronic roof hatch that pivots open.
