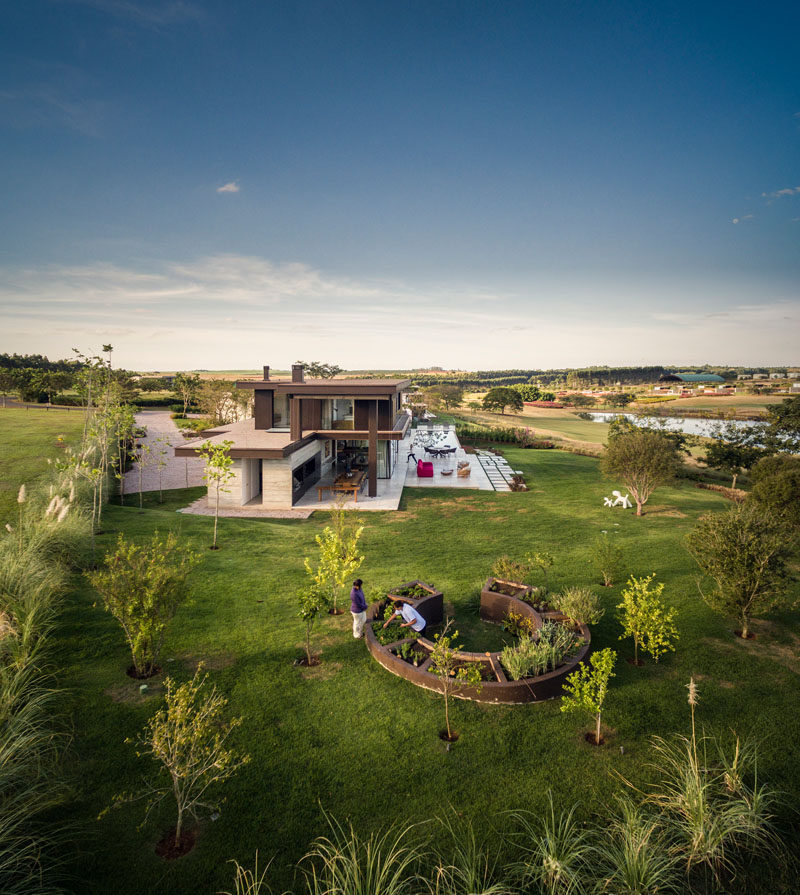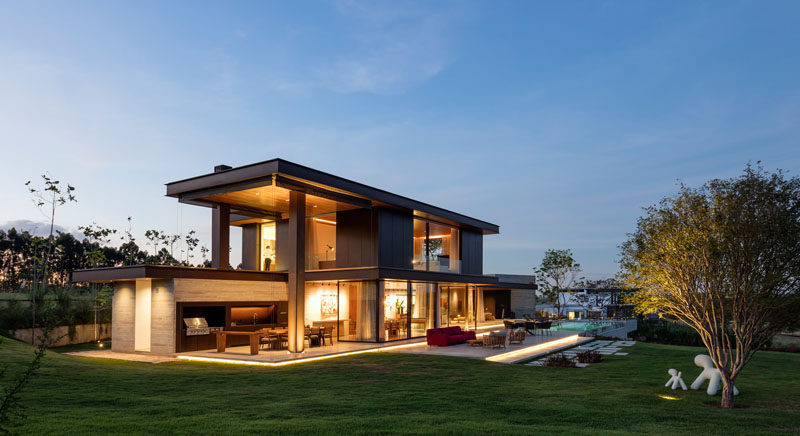Photography by Fernando Guerra | FG+SG
This contemporary house in São Paulo, Brazil, takes advantage of the views and outdoor lifestyle with a large backyard, swimming pool, outdoor kitchen and dining area, as well as an outdoor lounge.
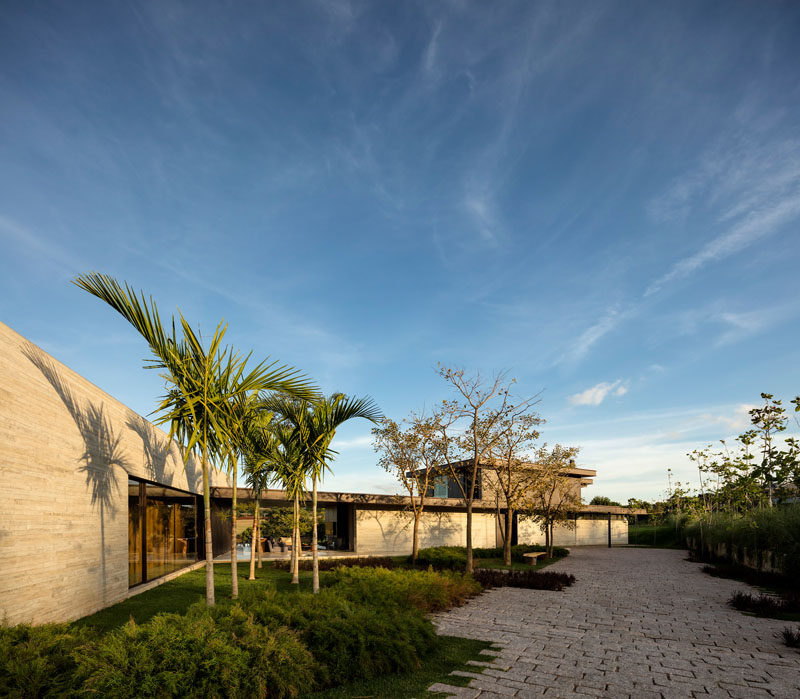
Photography by Fernando Guerra | FG+SG
The home, designed by Fernanda Marques Arquitetos Associados, has two volumes separated by the outdoor lounge, the main one, where the living area, kitchen and master suite are and the side one, with suites for visiting guests.
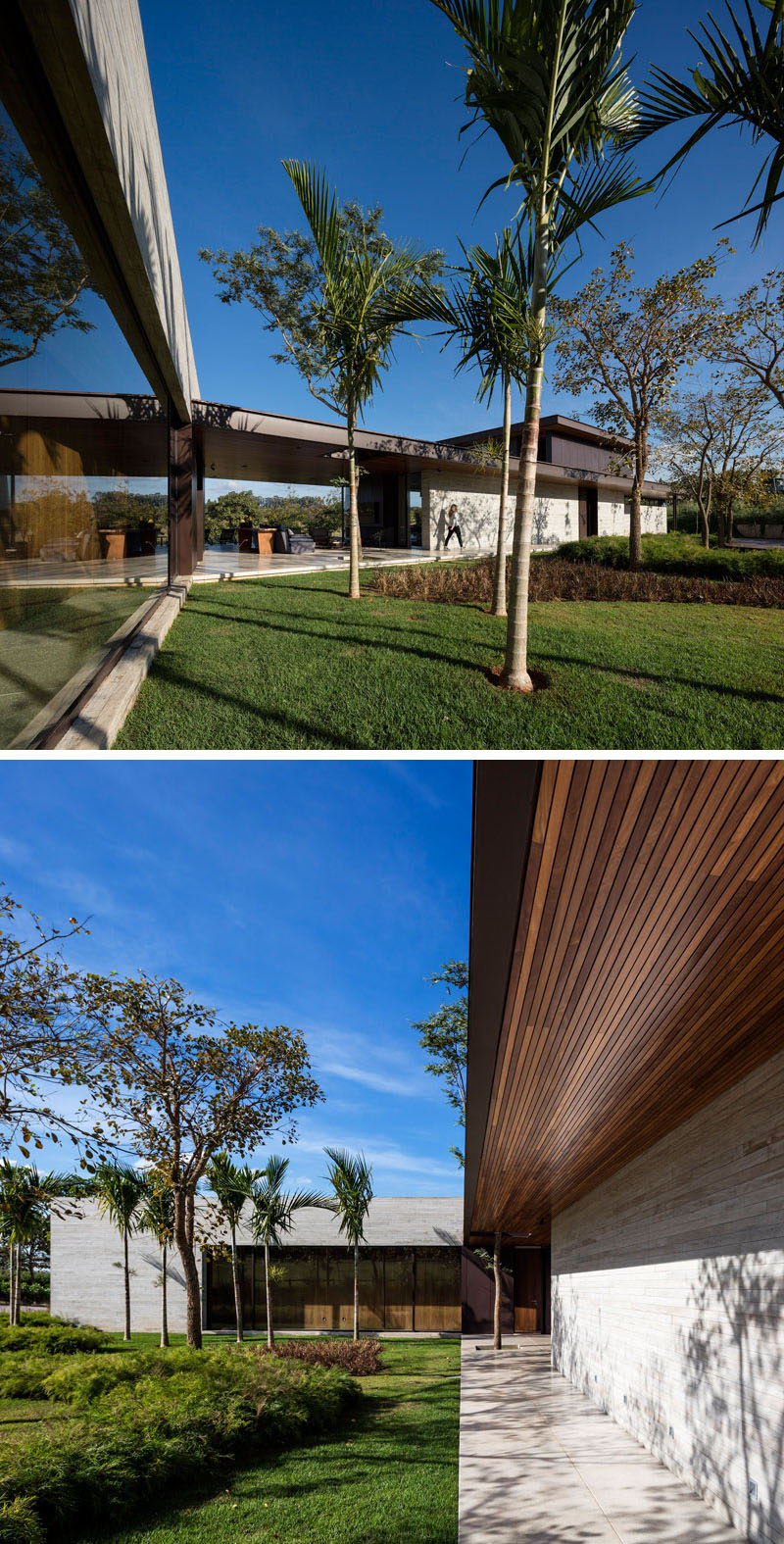
Photography by Fernando Guerra | FG+SG
Here’s an overview of the home, where you can clearly see the two sections, as well as the layout of the backyard and outdoor spaces.
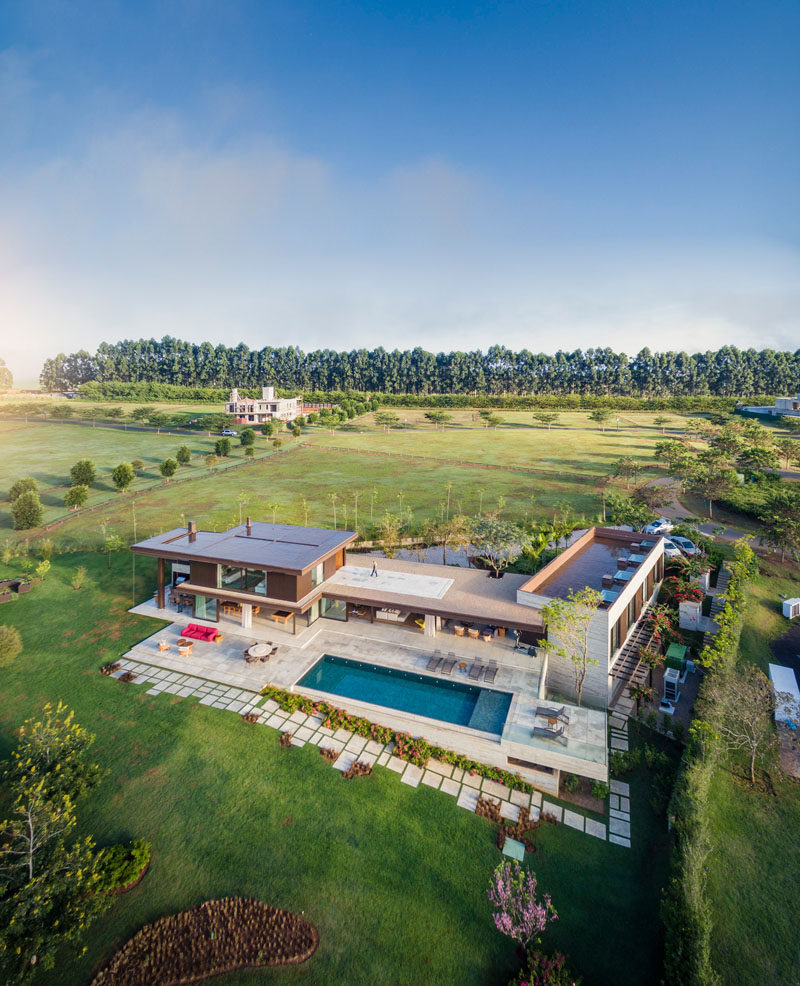
Photography by Fernando Guerra | FG+SG
This is the view from the side of the house, and notice at night, the stone covered outdoor areas are outlined with hidden lighting.
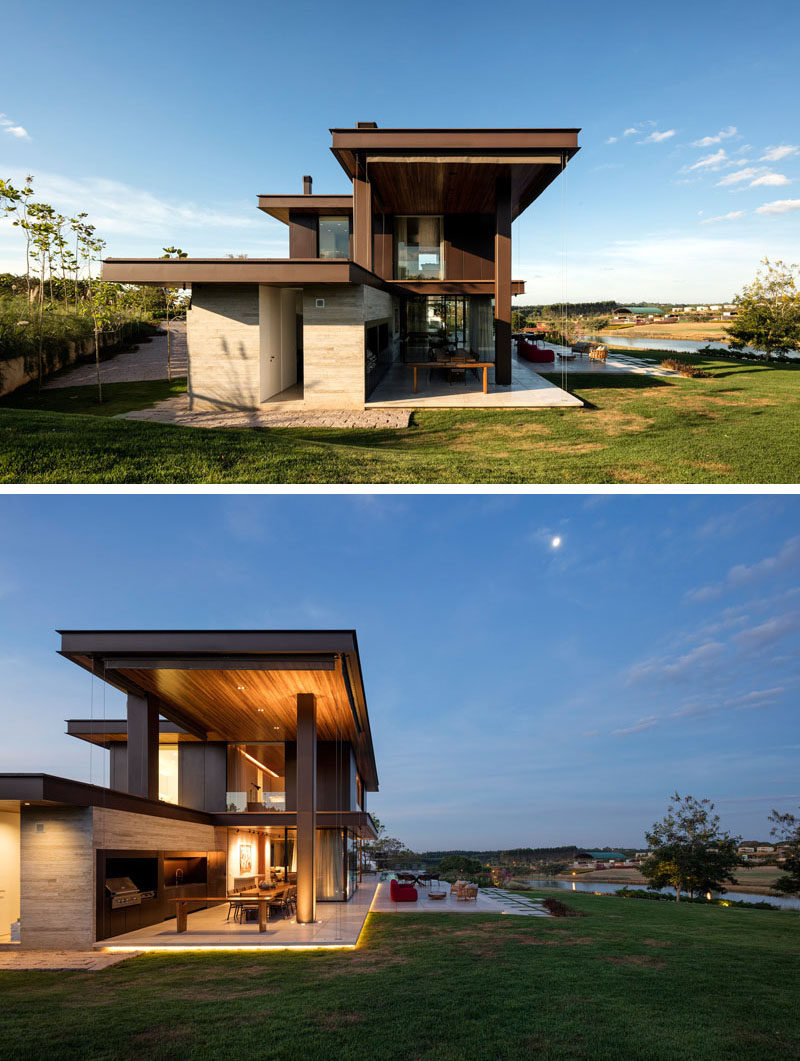
Photography by Fernando Guerra | FG+SG
The swimming pool is stepped down slightly from the house, and lighting is hidden within the steps, create a nice atmosphere at night.
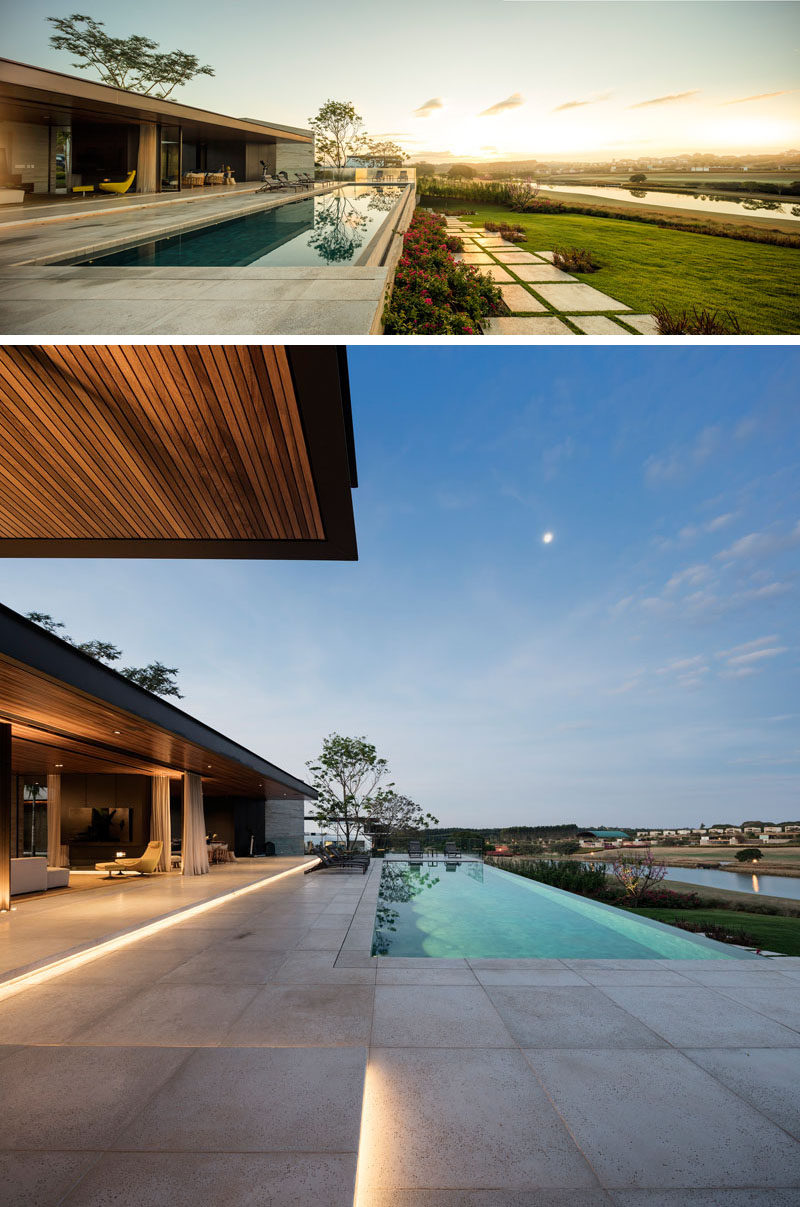
Photography by Fernando Guerra | FG+SG
Next to the swimming pool is an outdoor lounge area, with television and fireplace, and a wood ceiling that travels the length of the house.
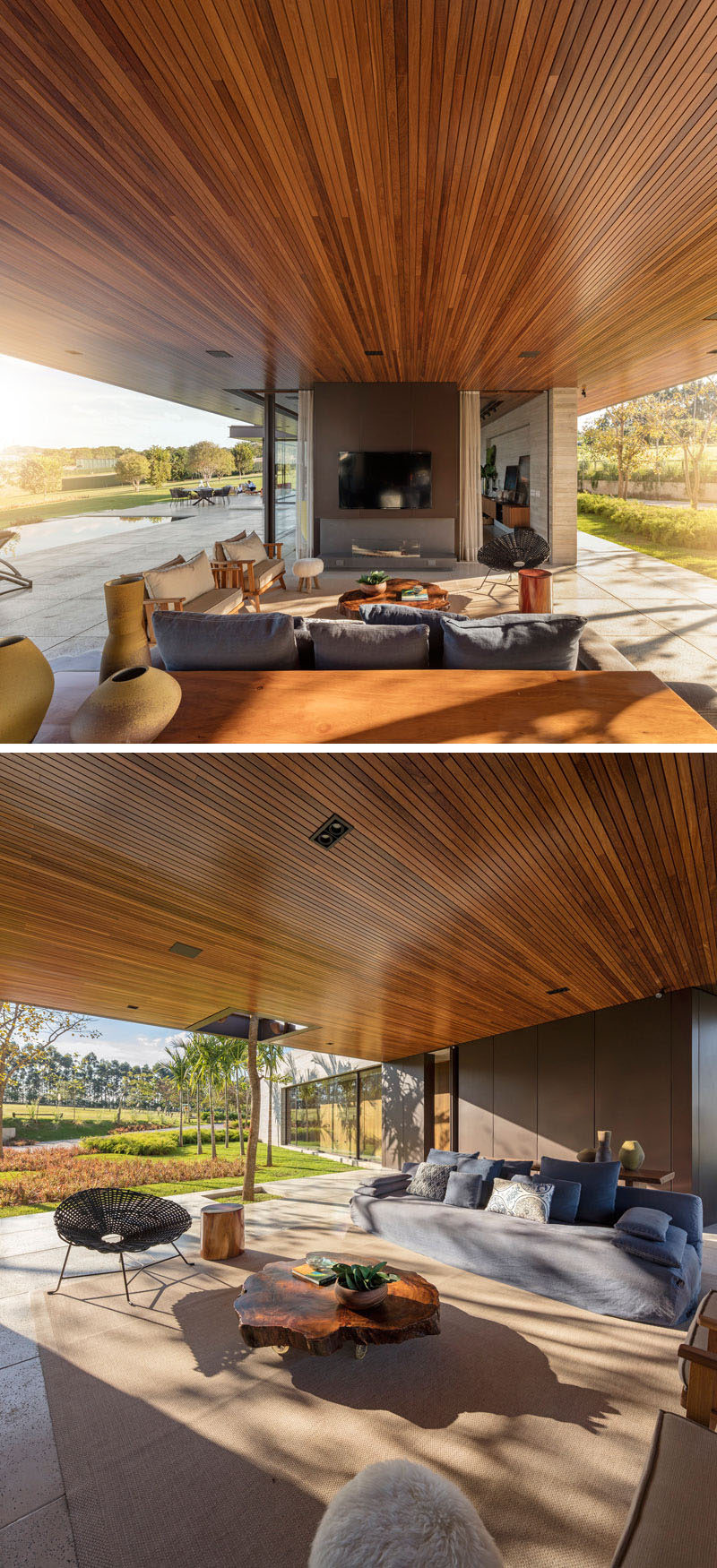
Photography by Fernando Guerra | FG+SG
A small section of the floor, ceiling and roof have been removed to allow a tree to grow.
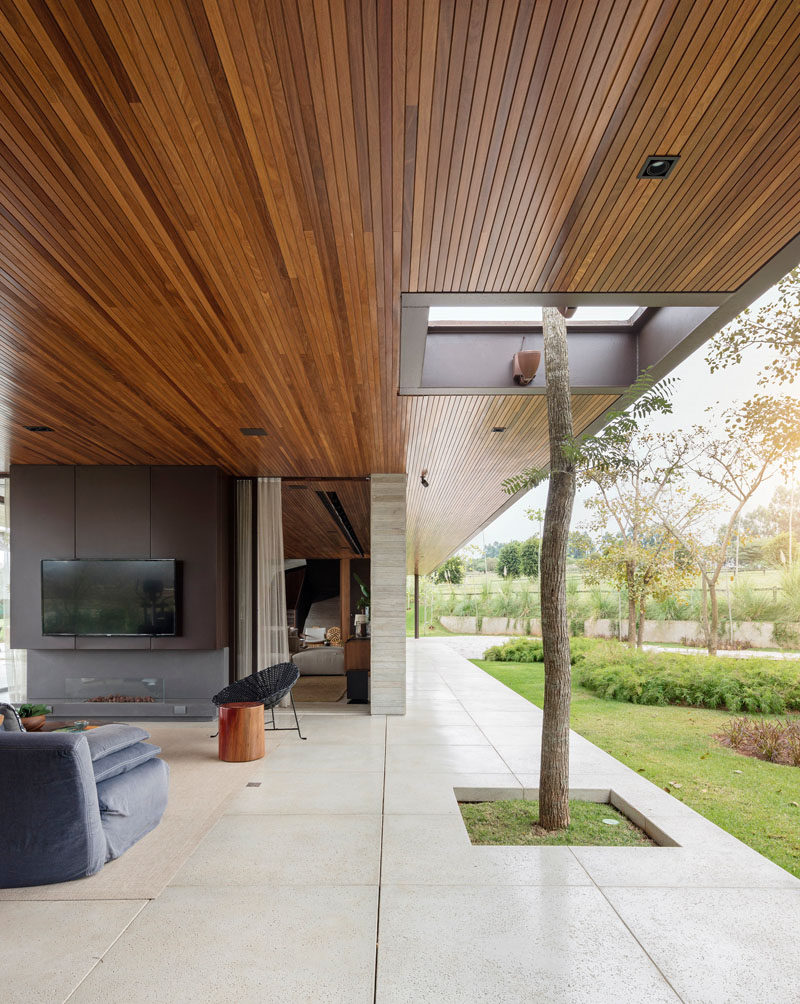
Photography by Fernando Guerra | FG+SG
Inside the home, the ceiling is covered in wood and the large glass doors open to take advantage of the direct access to the outdoor areas.
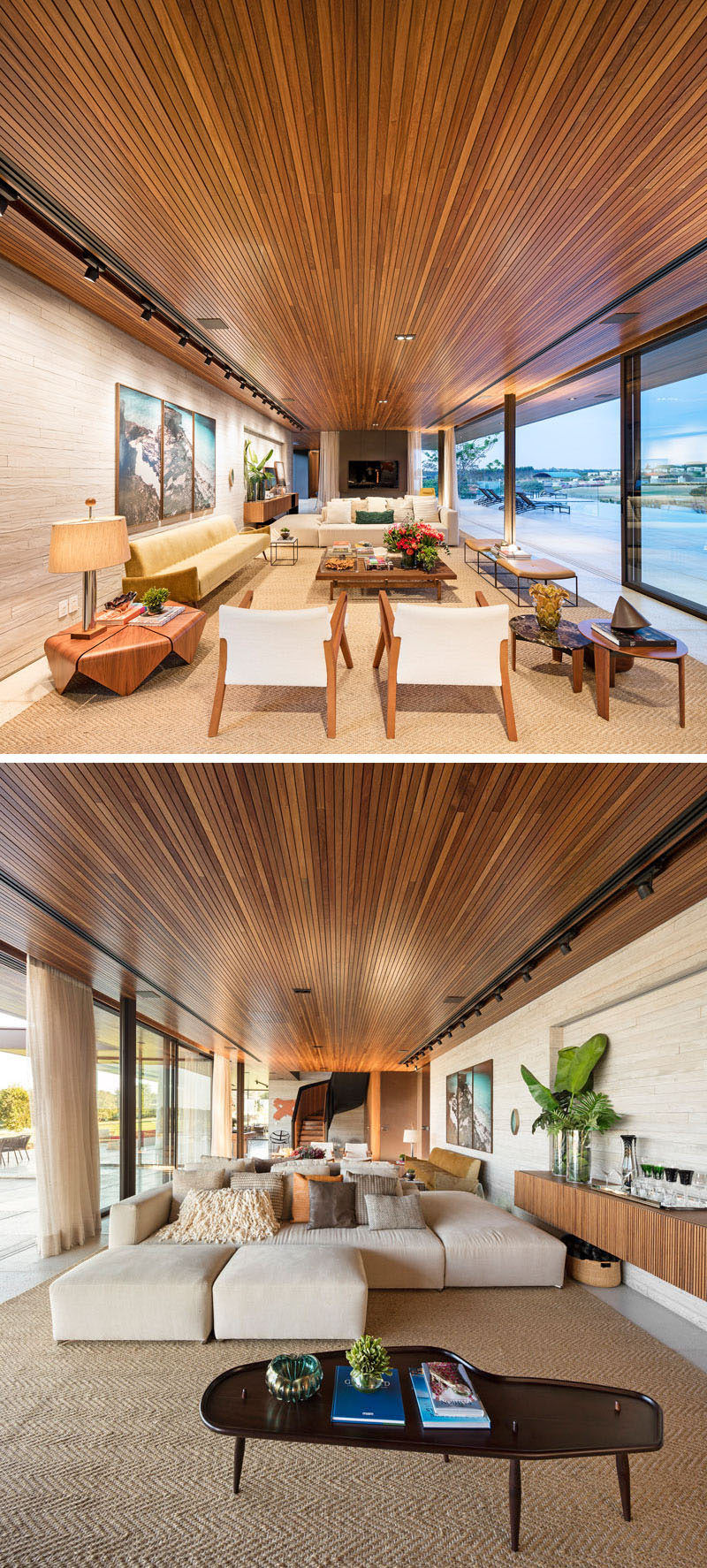
Photography by Fernando Guerra | FG+SG
Around the corner from the living room, is a dedicated spot for playing pool. Perfect for when you want to have a game after cooling off after a swim.
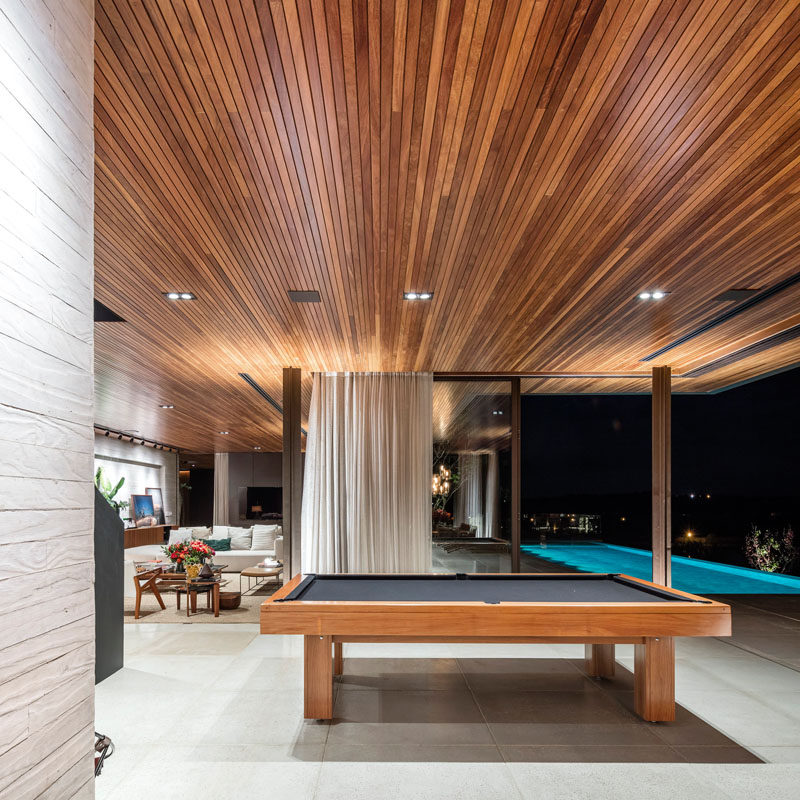
Photography by Fernando Guerra | FG+SG
Next to the pool table is the dining room. Multiple pendant lights define the dining area, and a simple floating sideboard rests under a highlighted piece of art.
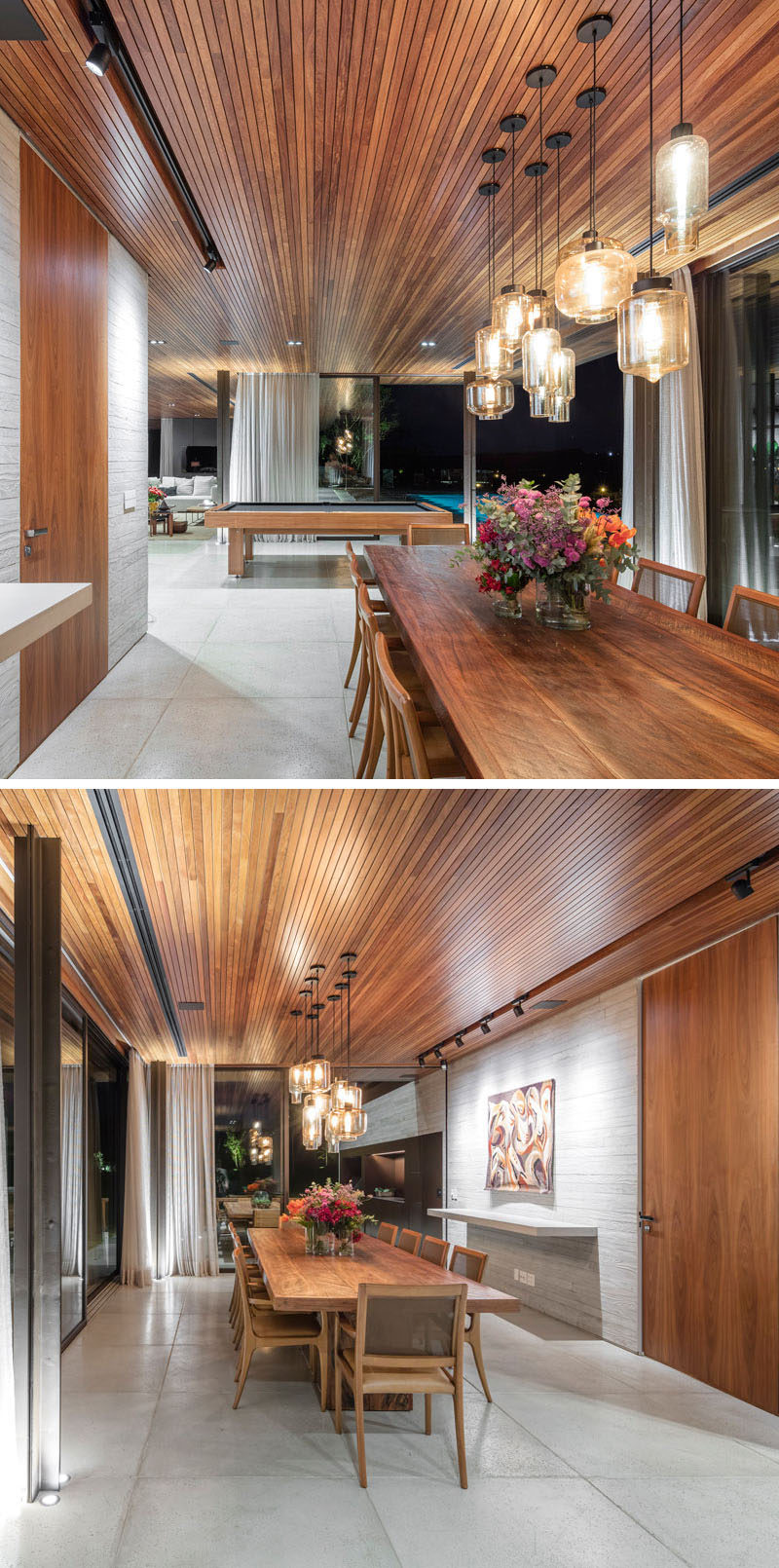
Photography by Fernando Guerra | FG+SG
Just off the dining room, there’s an outdoor kitchen and large dining area, perfect for entertaining.
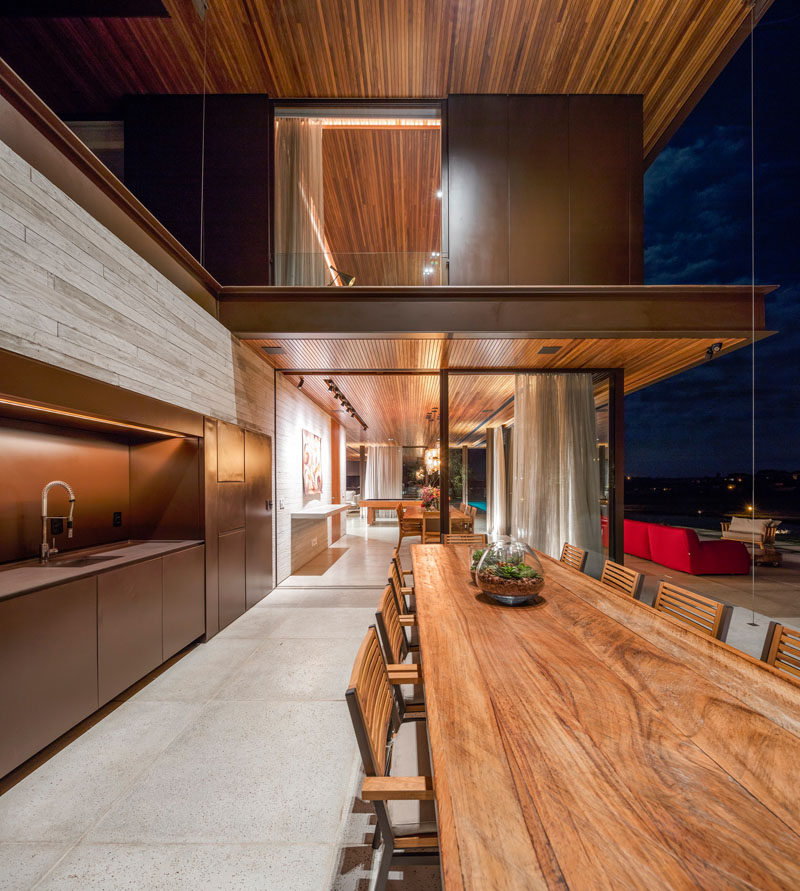
Photography by Fernando Guerra | FG+SG
Back inside, let’s have a look at the stairs. From many angles the stairs appear to be just a black staircase, however when looking at the interior, you see the stairs and handrail are wood. But that’s not all, there’s also lighting that wraps its way up the stairs, hidden between the stairs and the handrail.
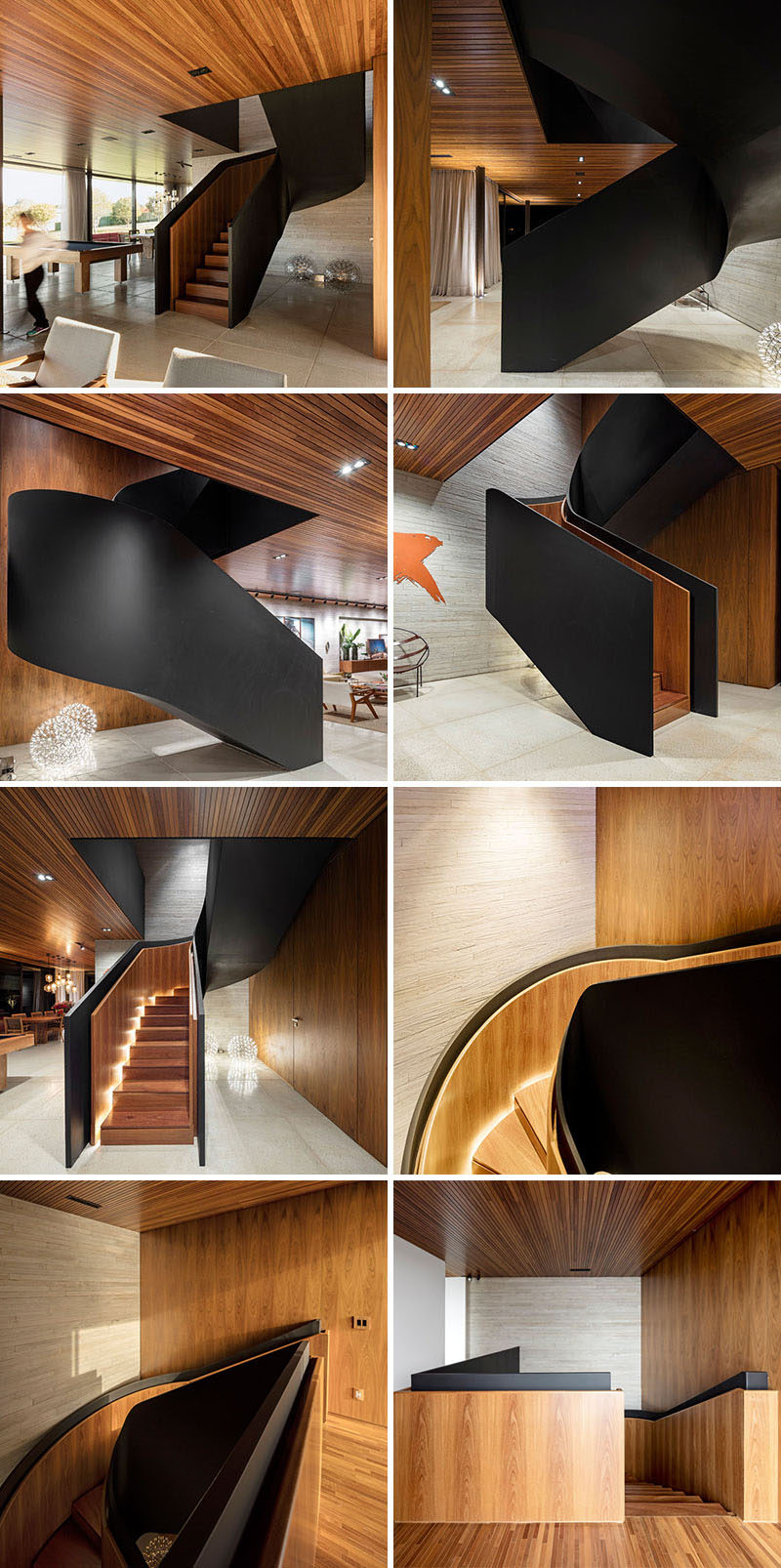
Photography by Fernando Guerra | FG+SG
Upstairs, there are bedrooms like this one, that has white walls with soft lighting hidden behind the custom-built headboard that runs the length of the room.
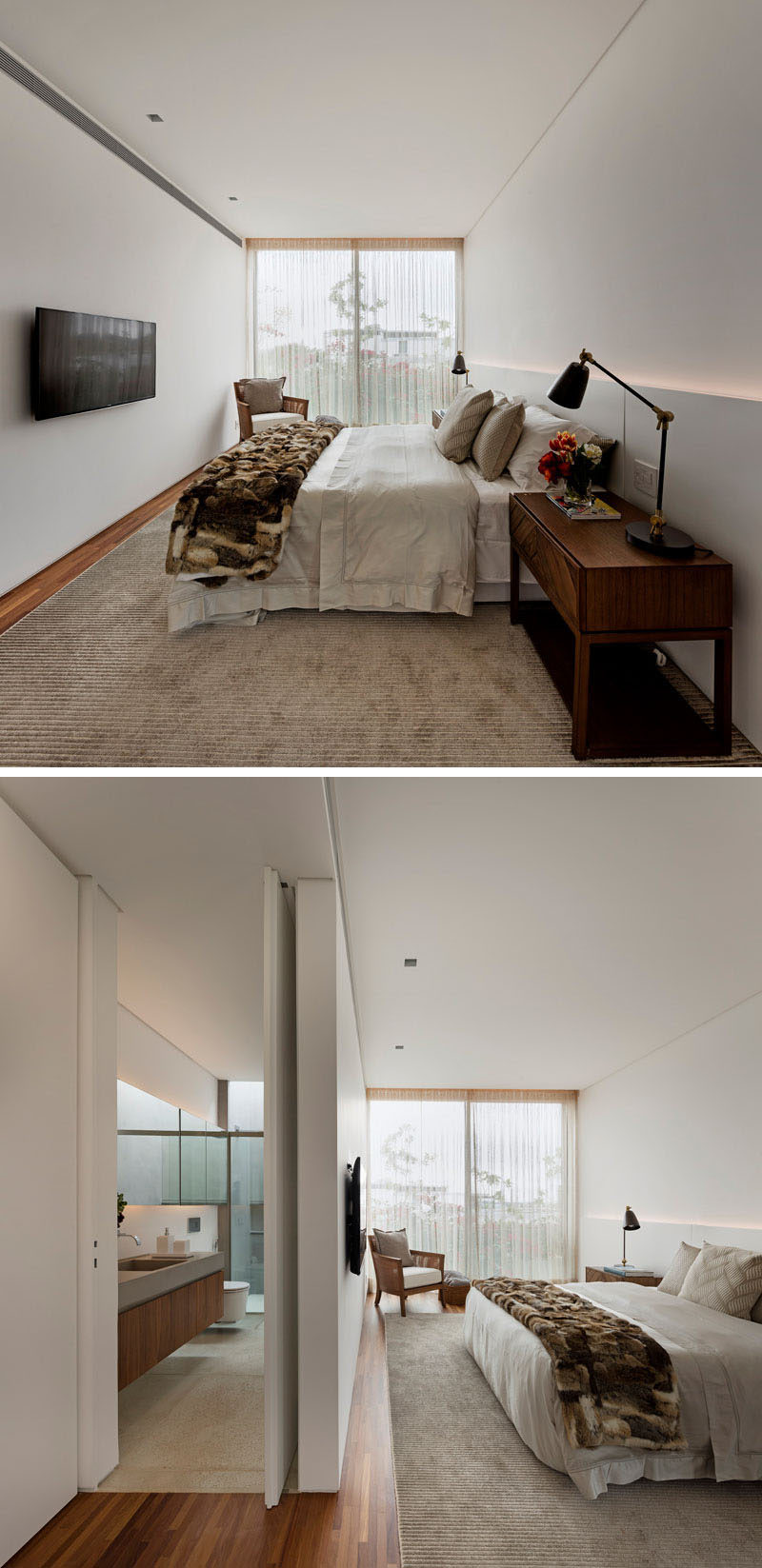
Photography by Fernando Guerra | FG+SG
In the ensuite bathroom, there’s a vanity with a single sink, and a walk-in shower with lots of light from a skylight.
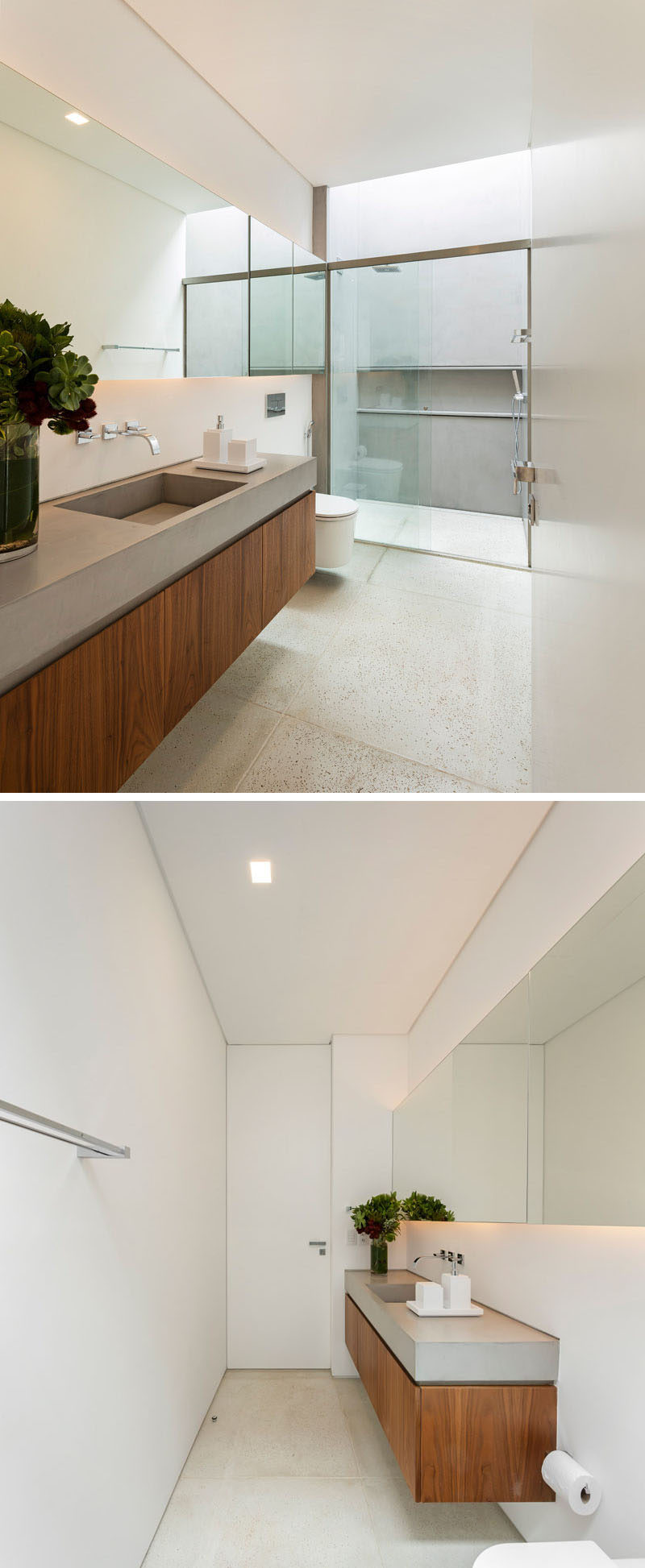
Photography by Fernando Guerra | FG+SG
Here’s a second bedroom that has been set up as a guest room with two beds.
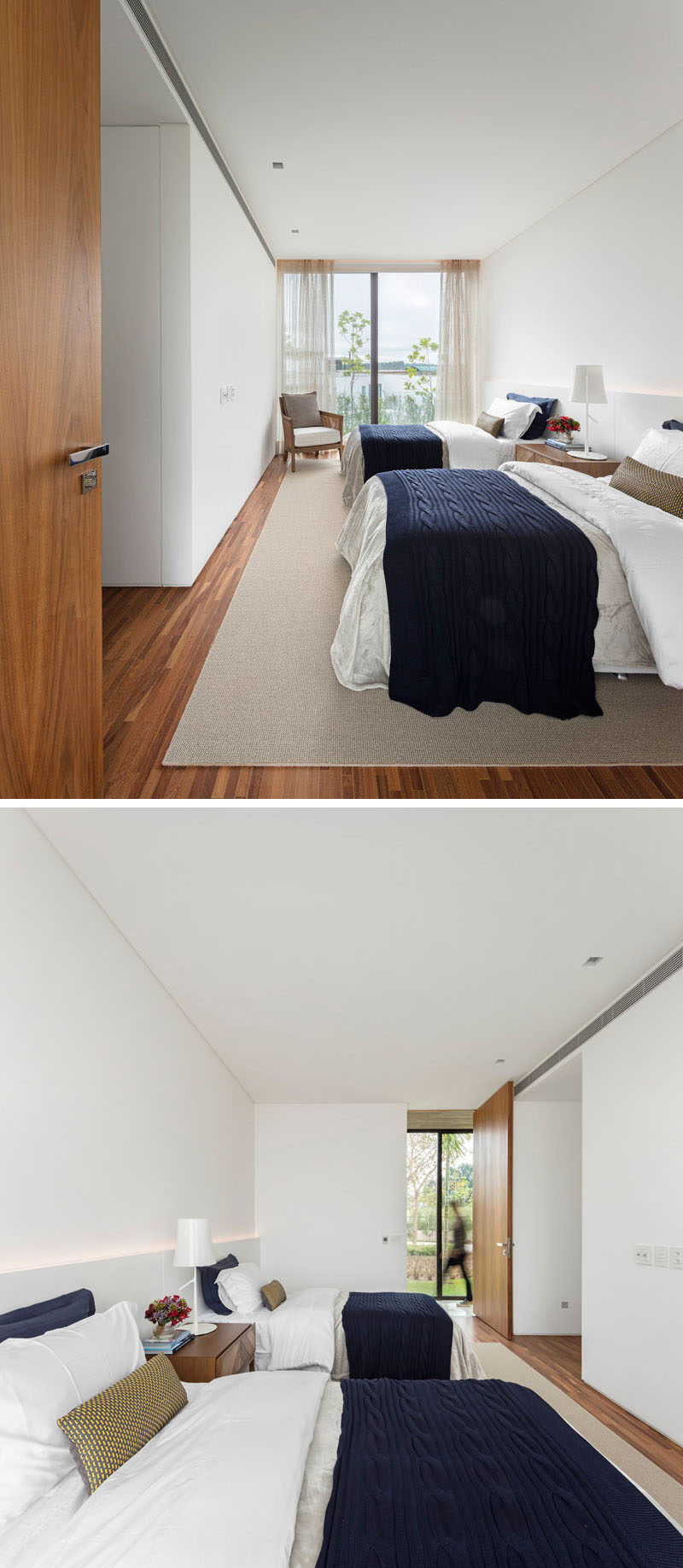
Photography by Fernando Guerra | FG+SG
The master bedroom has it’s own lounge area, and doors all around open up to a private balcony.
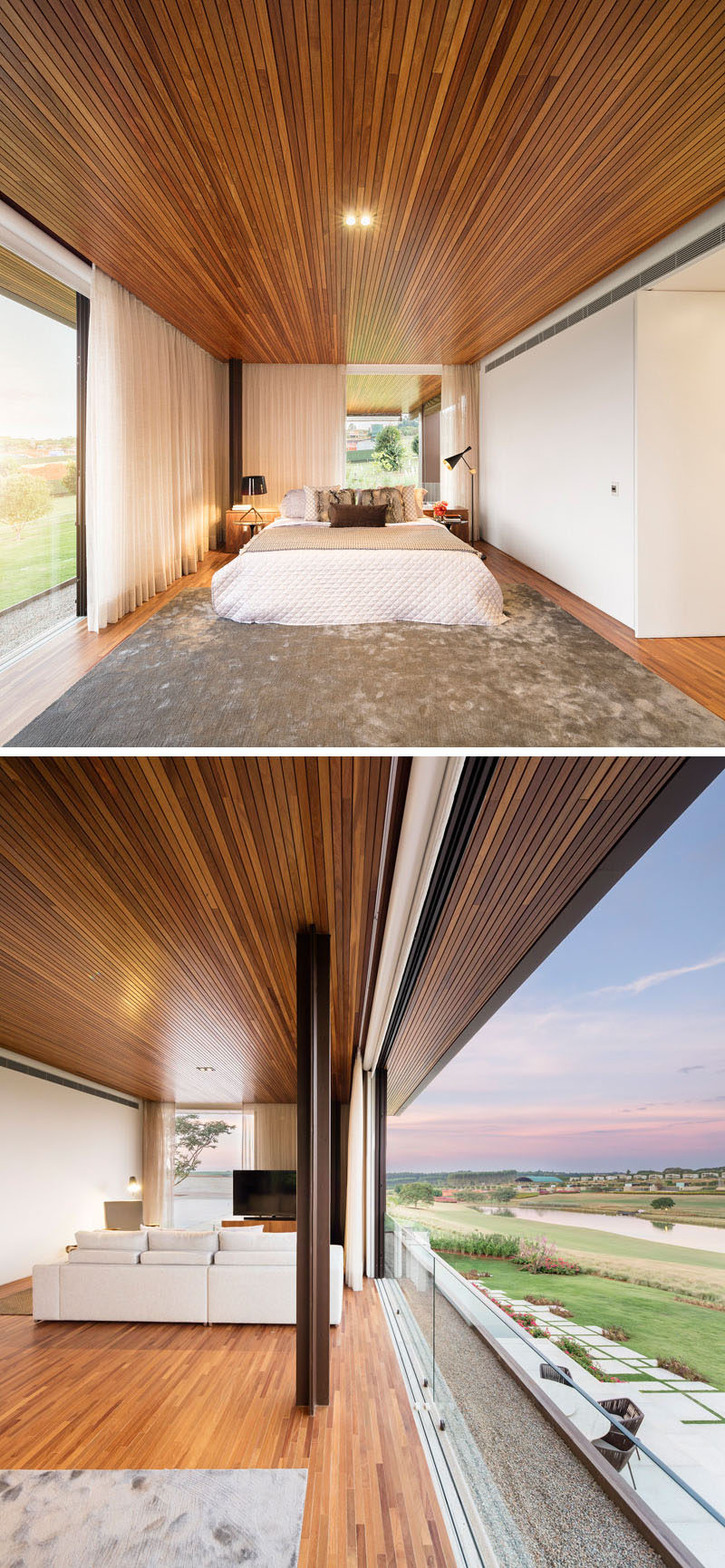
Photography by Fernando Guerra | FG+SG
In the master bathroom, there’s a dual sink vanity, and a floor-to-ceiling window, but don’t worry, it becomes frosted when needed for privacy.
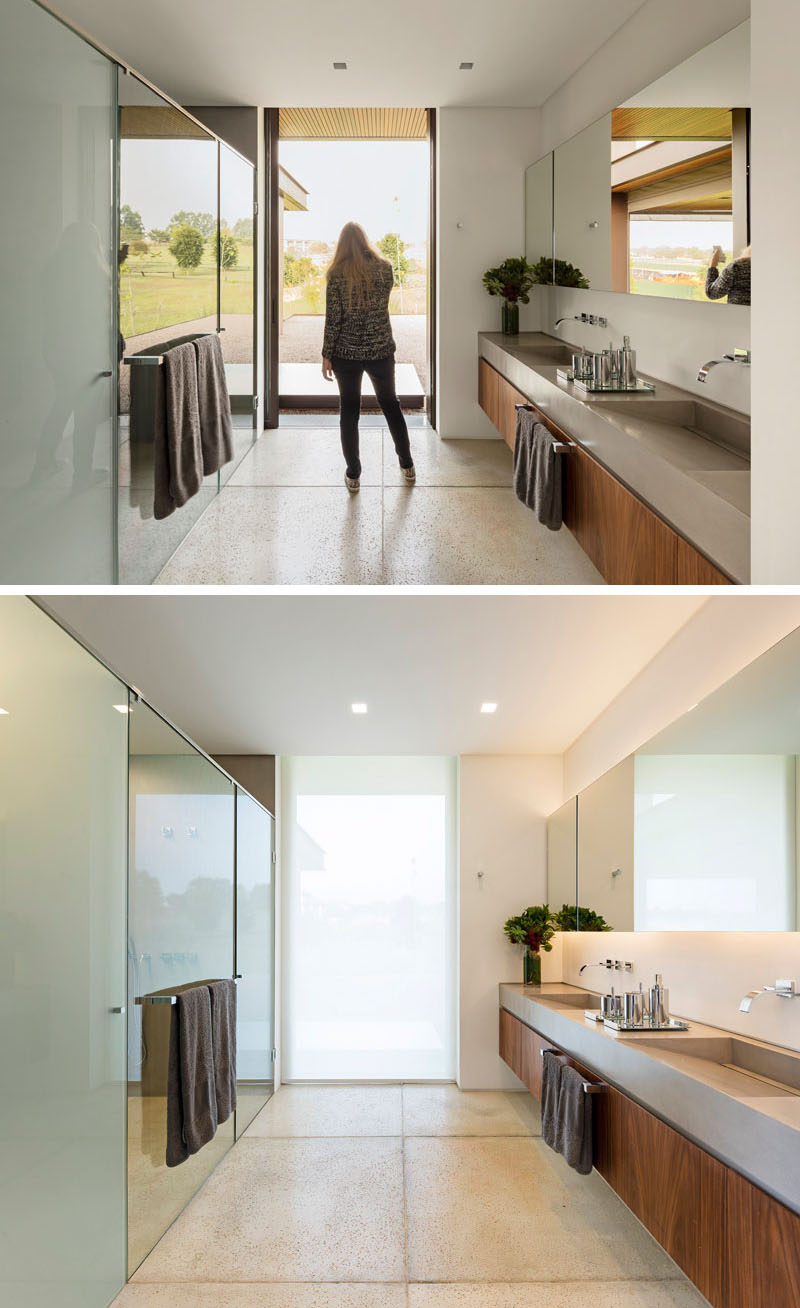
Photography by Fernando Guerra | FG+SG
Off the top floor, there’s a rooftop patio to take advantage of the views.
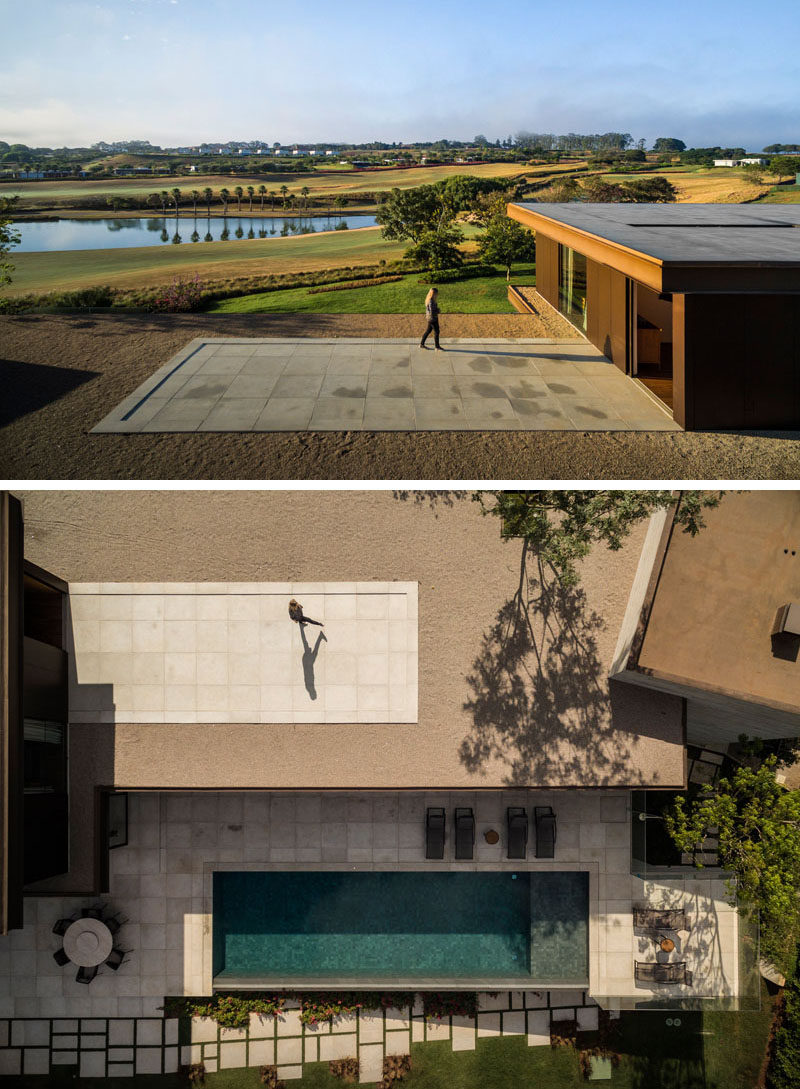
Photography by Fernando Guerra | FG+SG
Here’s another view of the house, showing a custom built circular vegetable garden.
