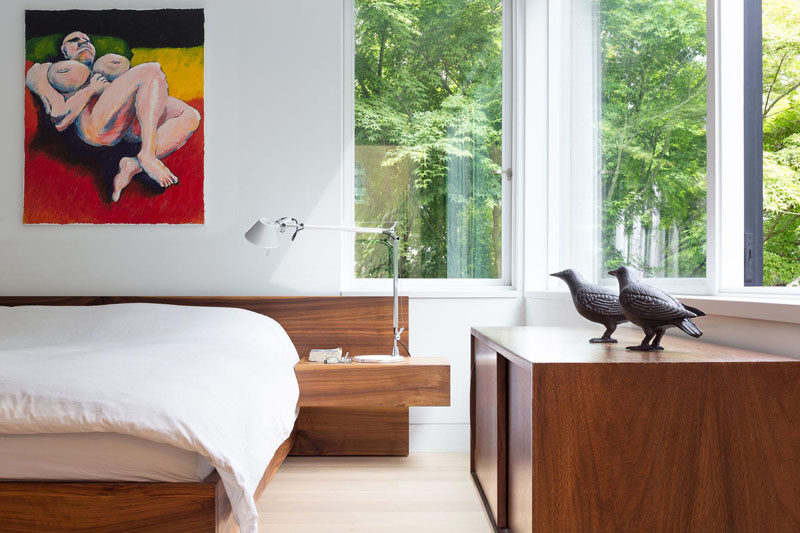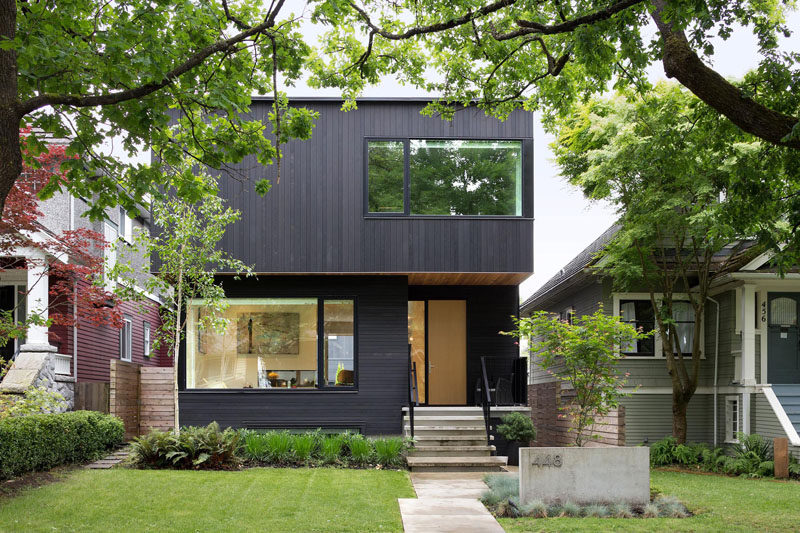
Photography by silentSama architectural photography
This recently completed modern house in Vancouver, Canada by Scott Posno Design, was designed for a family of four.
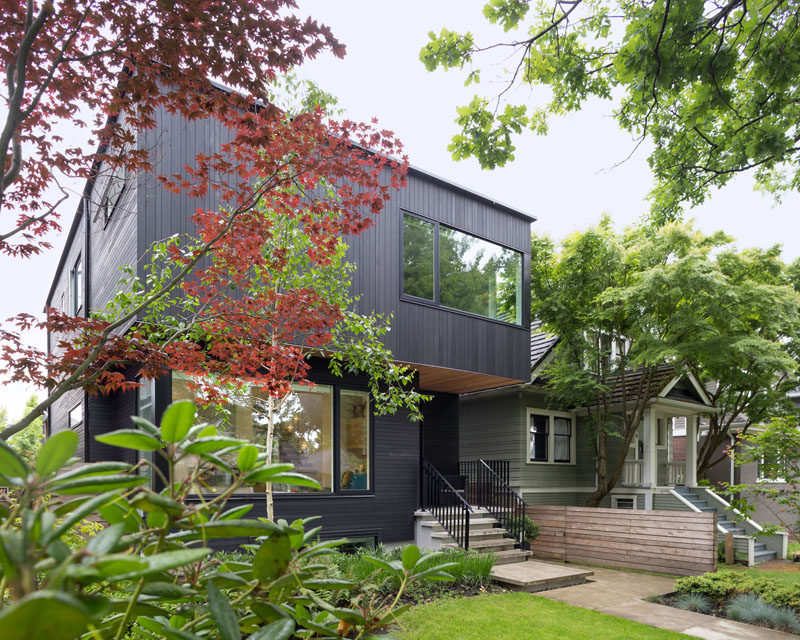
Photography by silentSama architectural photography
The home, which from the street appears dark, is surprisingly bright and open on the inside.
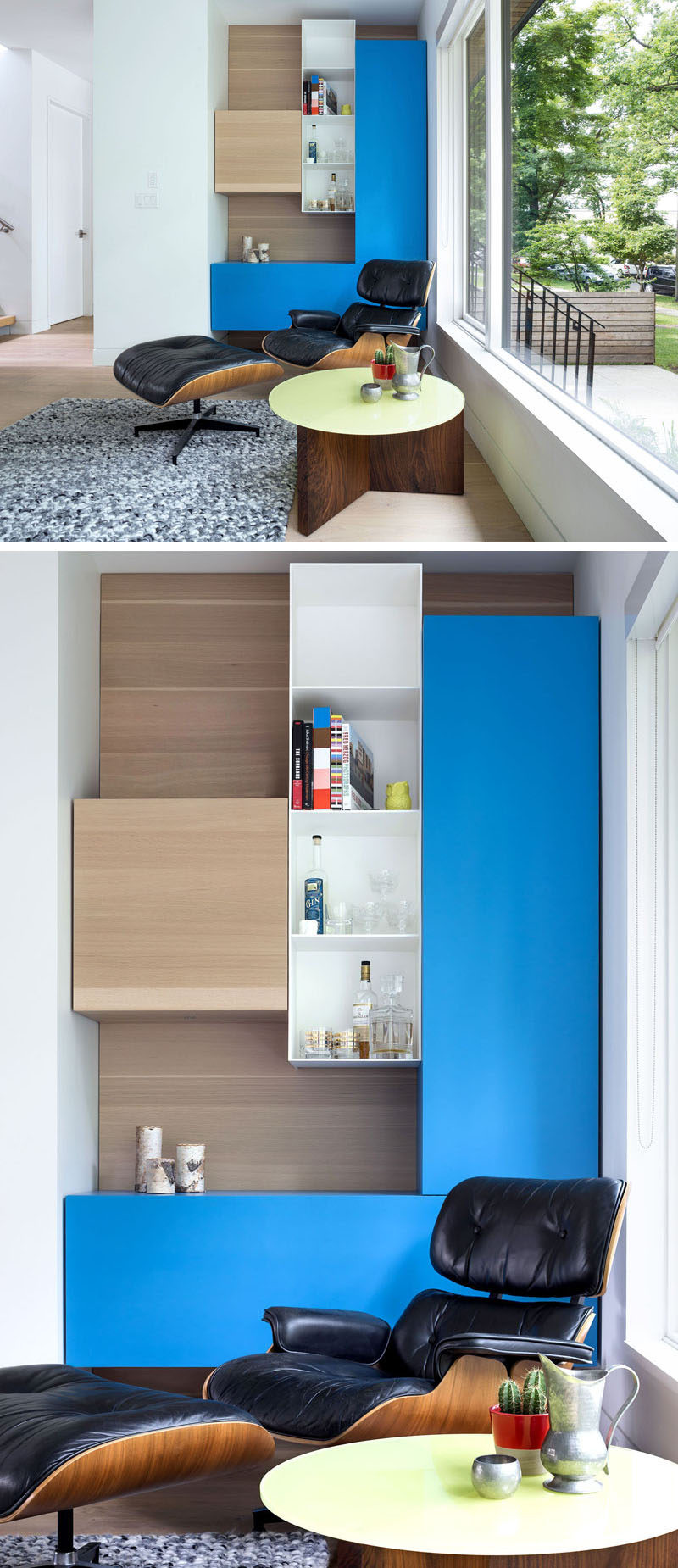
Photography by silentSama architectural photography
In the dining room, white walls are combined with wood cabinetry, and yellow accents add some cheery touches to the room.
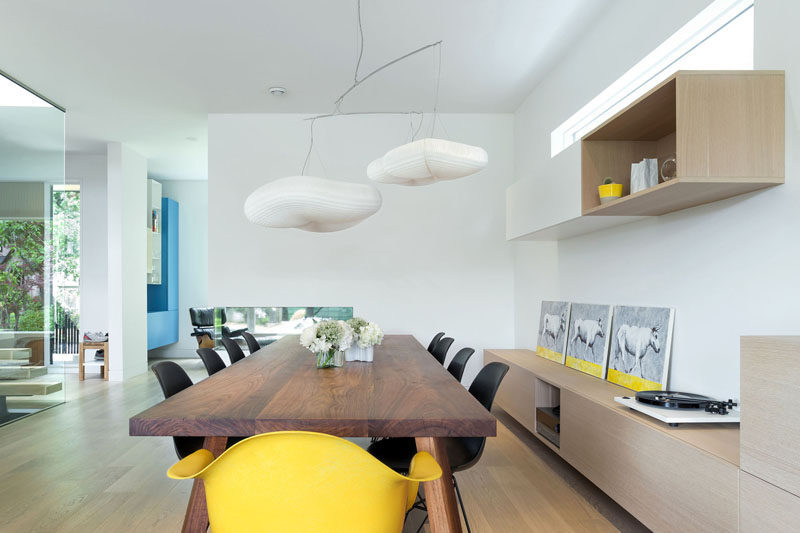
Photography by silentSama architectural photography
In the kitchen, a large window provides plenty of natural light to the mostly wood kitchen.
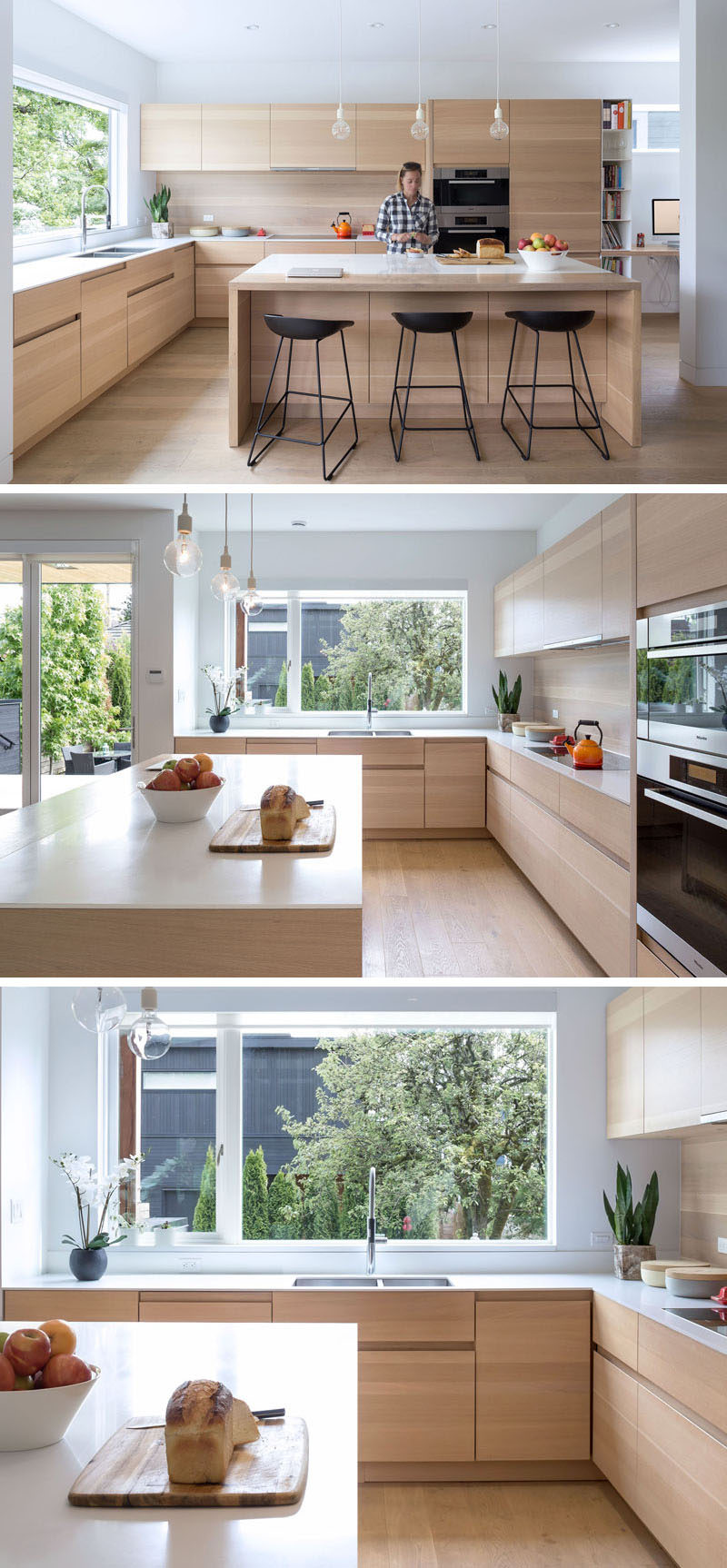
Photography by silentSama architectural photography
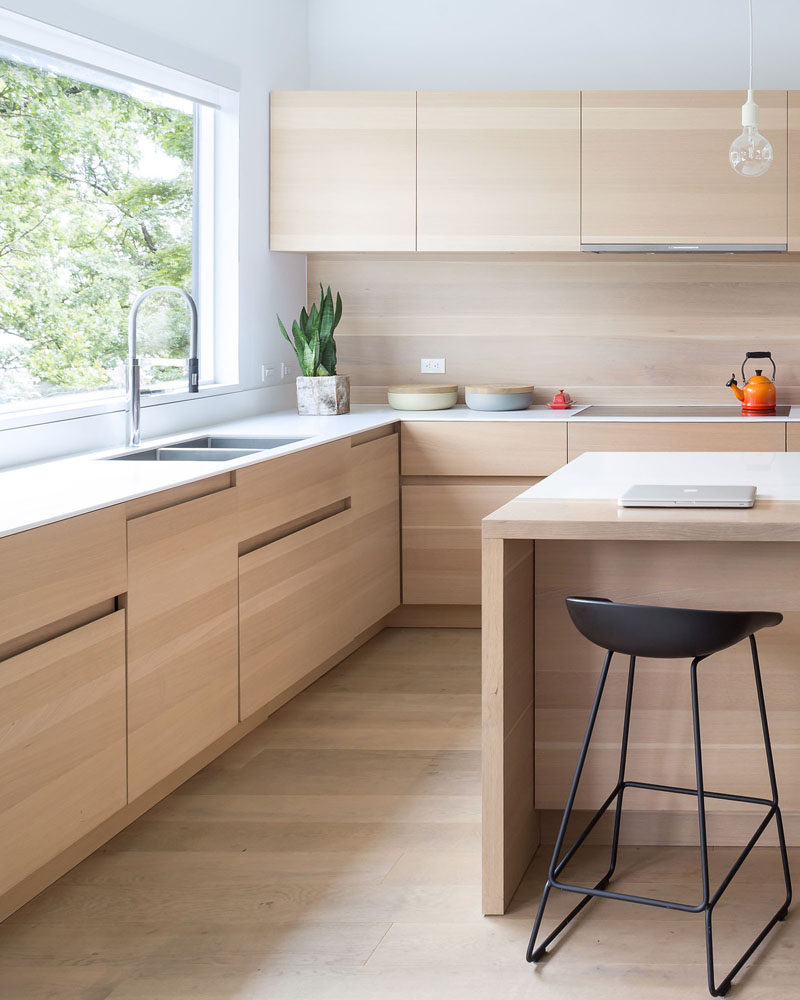
Photography by silentSama architectural photography
The stairs make use of a transparent glass wall and open risers, all of which let the light from the skylight above to flow through the space.
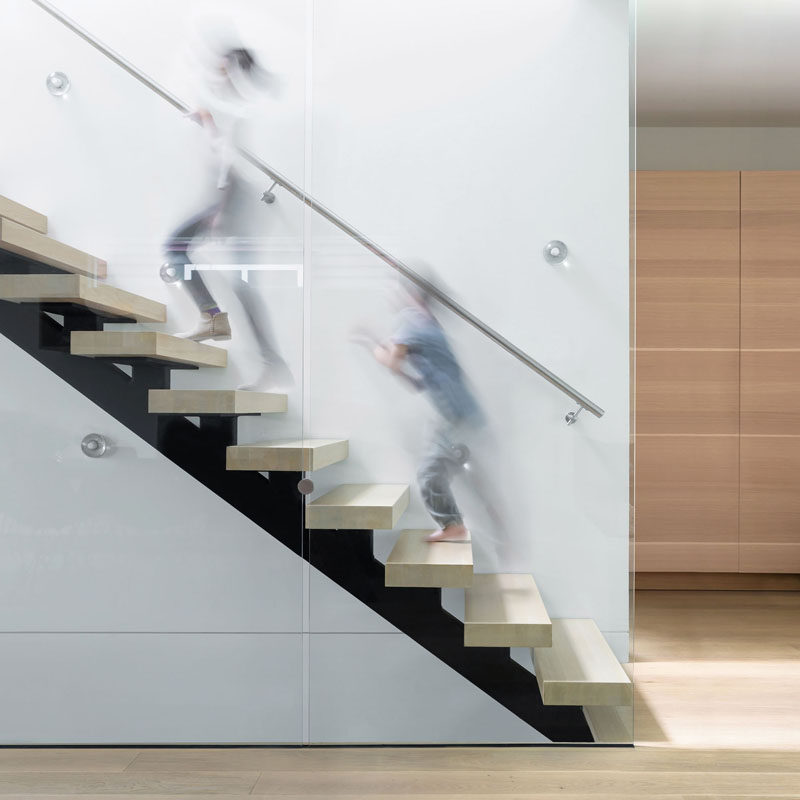
Photography by silentSama architectural photography
White oak flooring has been used throughout the home.
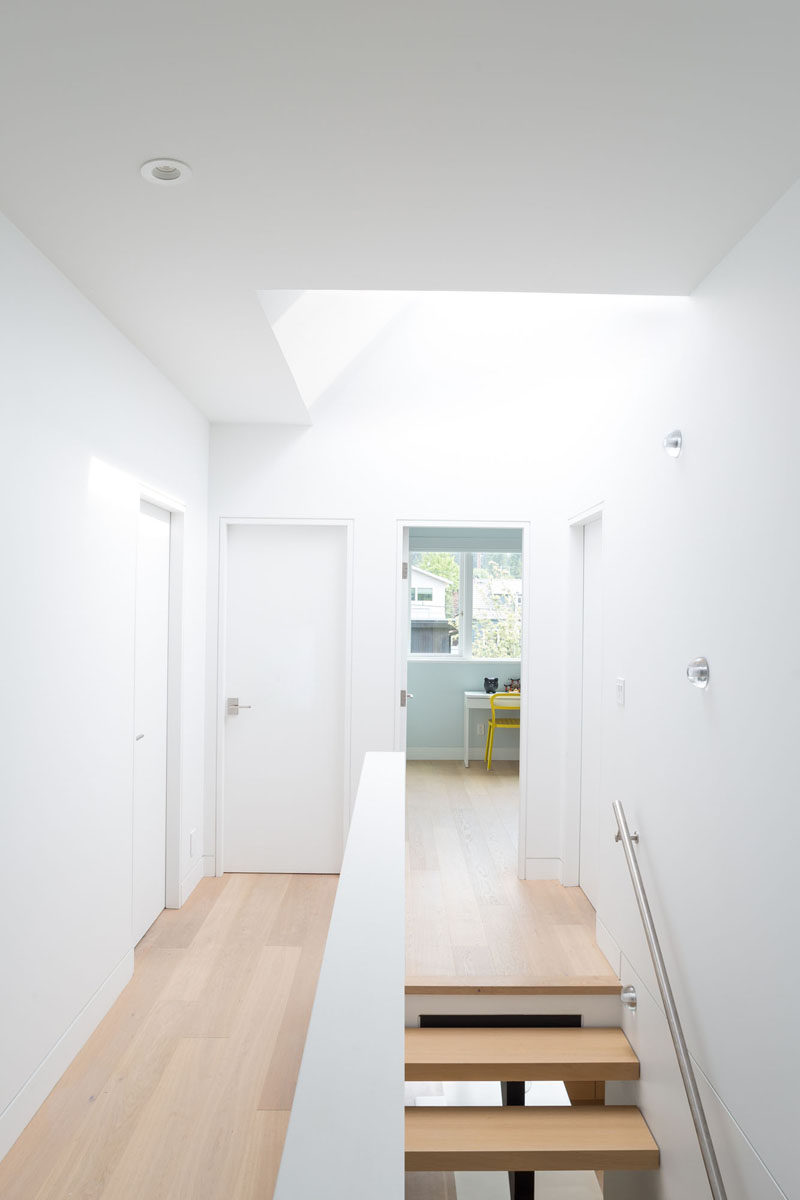
Photography by silentSama architectural photography
In the bedroom, windows provide a view of the trees and street from the second floor.
