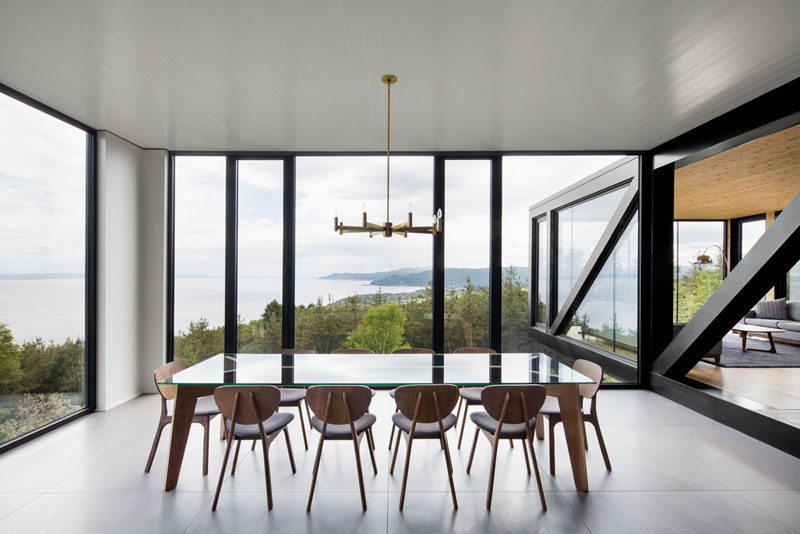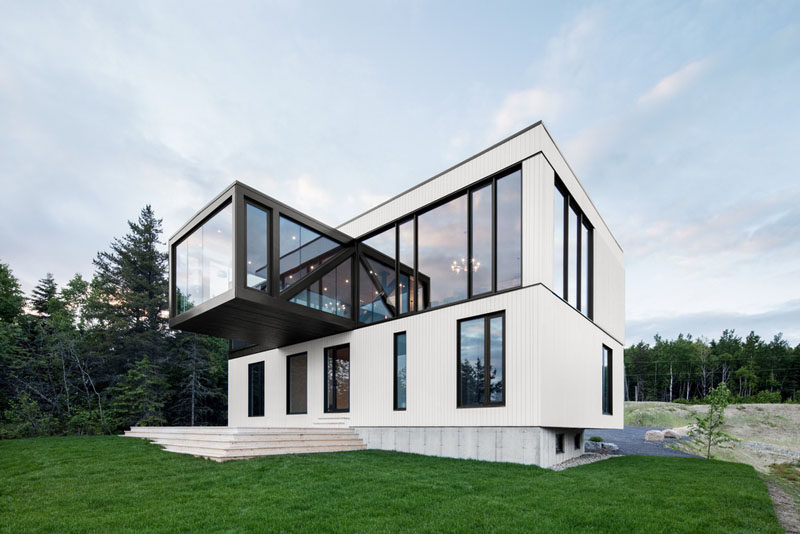Photography by Adrien Williams
Perched overlooking the coastline of Charlevoix, Quebec, is this contemporary home that has a cantilevered living room.
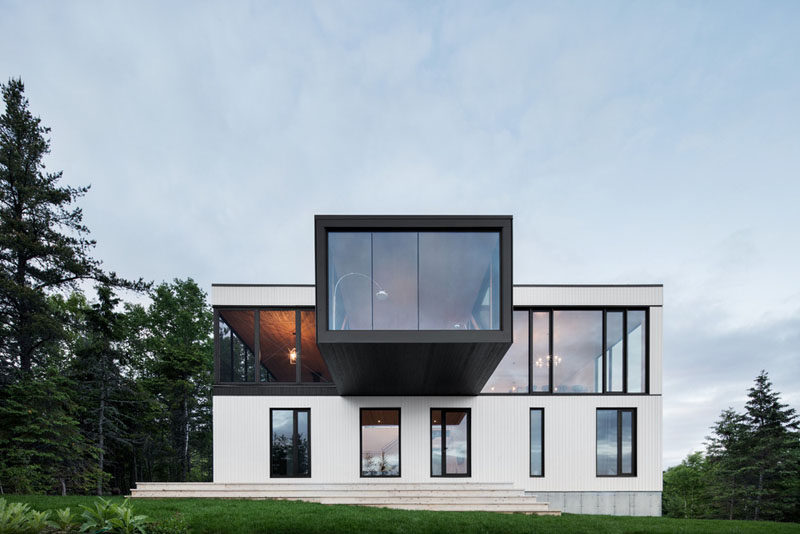
Photography by Adrien Williams
The home, designed by ACDF Architecture, has a bold black and glass box that overhangs above the grass below.
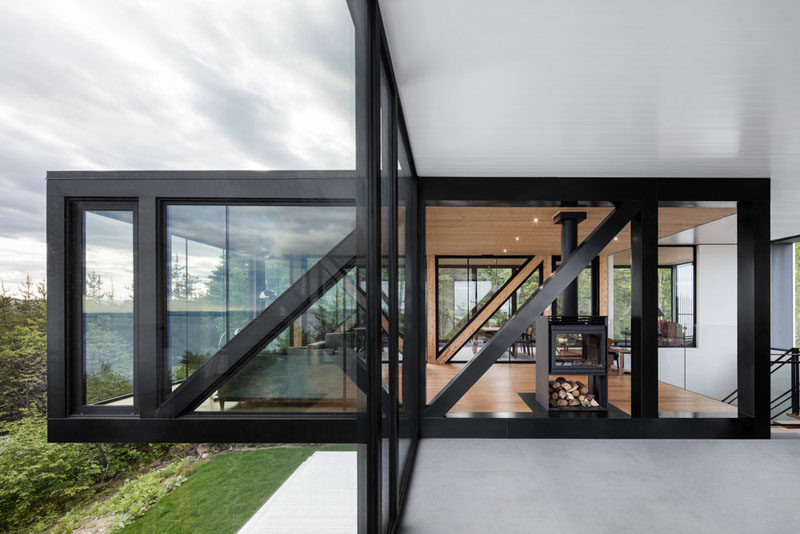
Photography by Adrien Williams
Bold black frames on the cantilevered part of the house, match the other frames found throughout the home.
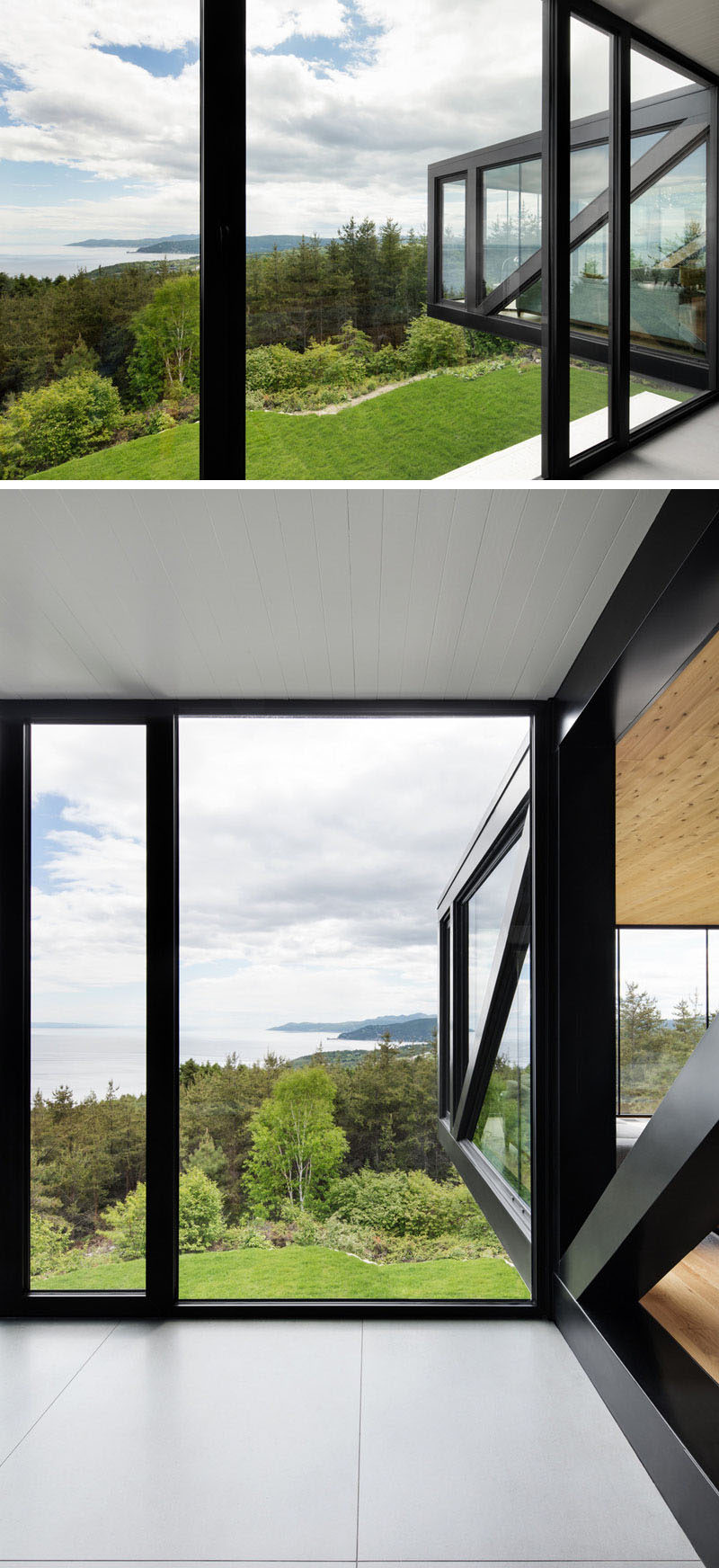
Photography by Adrien Williams
The living room is inside the box, with picturesque views provided by the floor-to-ceiling windows. The interior has been softened by the use of wood on the ceiling, floors, and the interior of the beams.
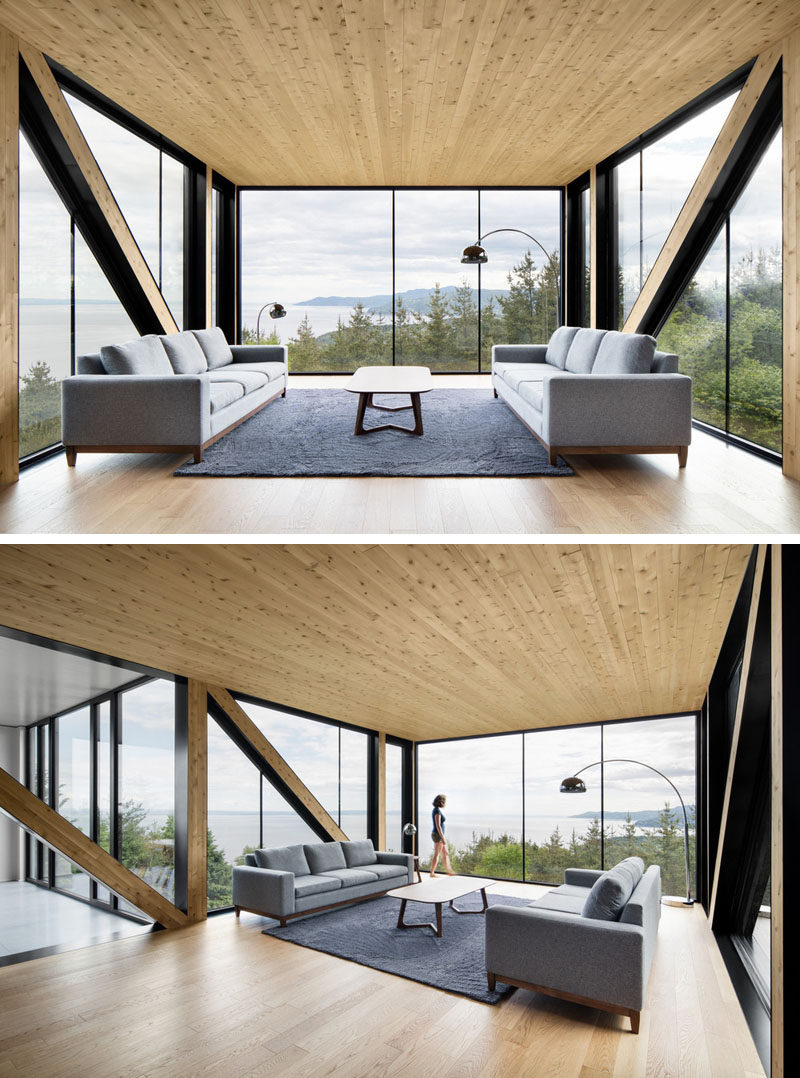
Photography by Adrien Williams
Here’s the view from the dining room, where you can see how much the living room sticks out from the rest of the home.
