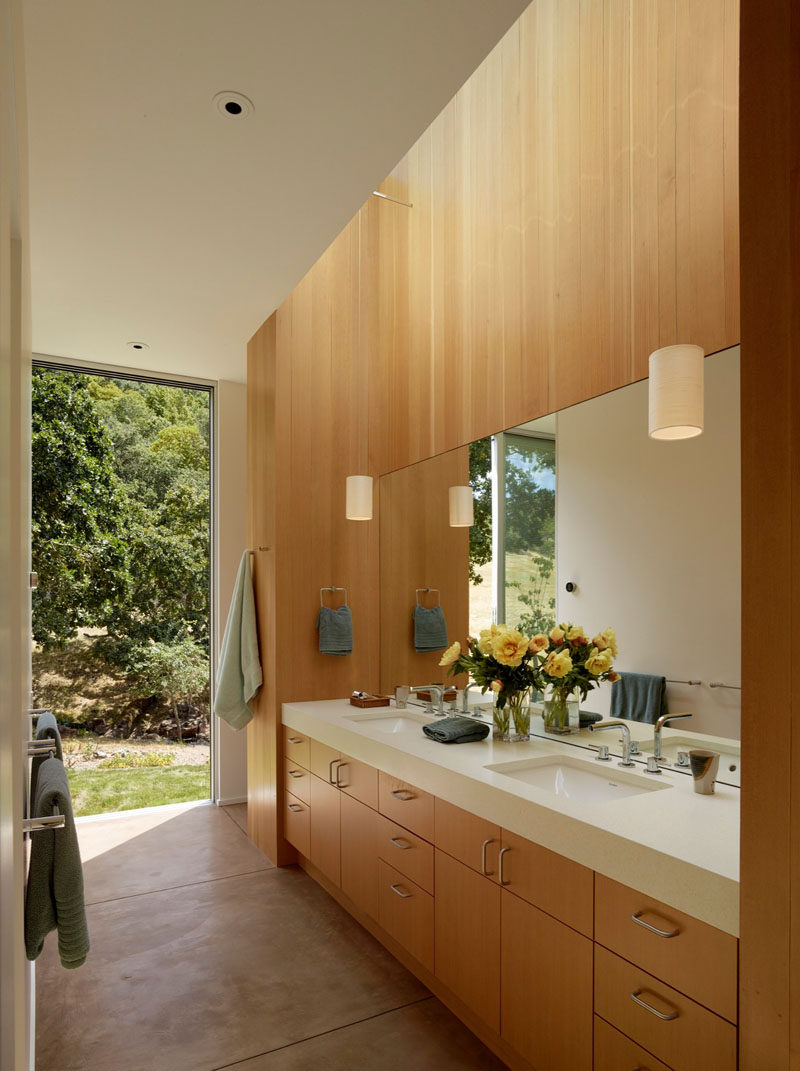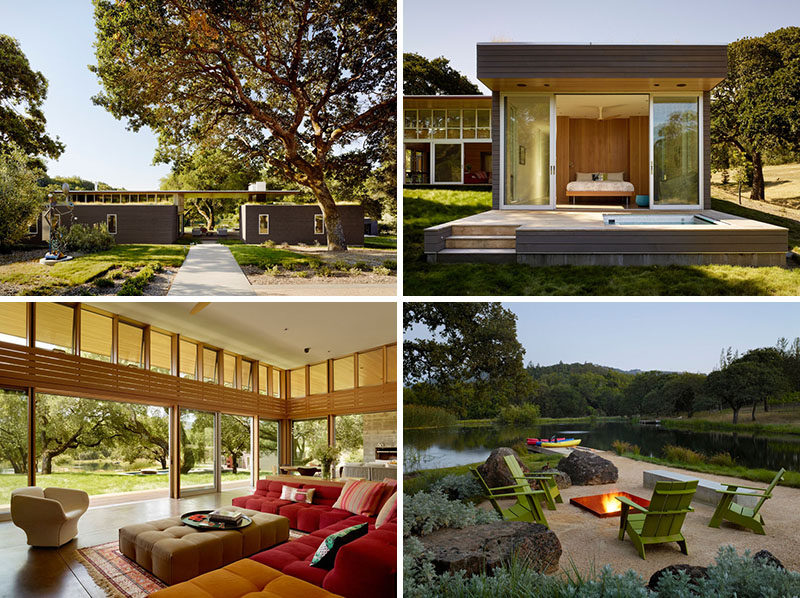Photography by Matthew Millman
This new home in Sonoma, California, is hidden in a secluded property with a meadow, oak trees, and a pond.
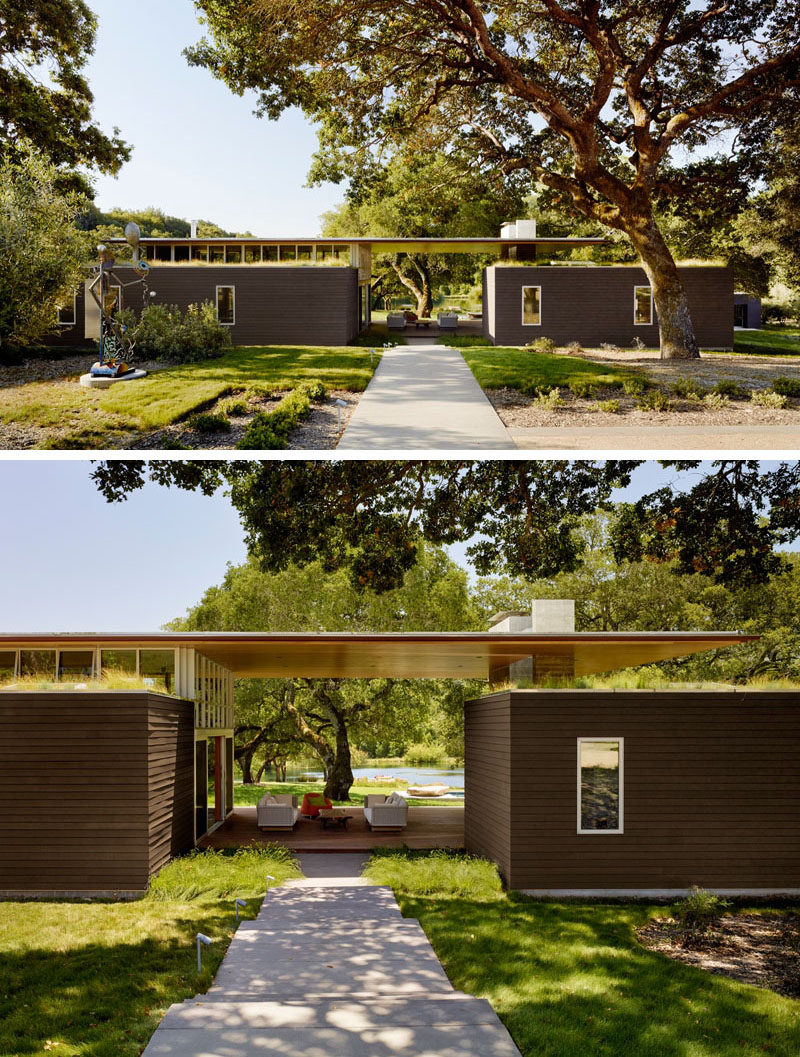
Photography by Matthew Millman
The house, designed by Turnbull Griffin Haesloop Architects, is a single floor home with multiple areas that open to the outdoors.
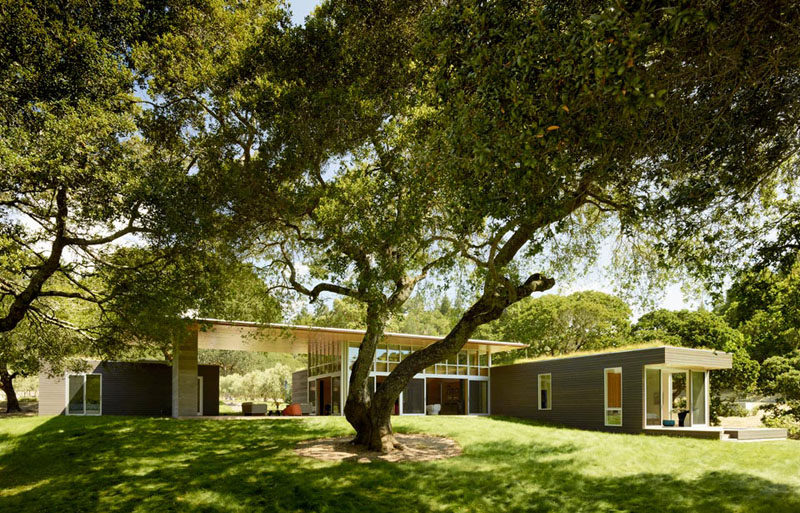
Photography by Matthew Millman
There’s a swimming pool with a shaded outdoor dining area and a space for lounging in the sun.
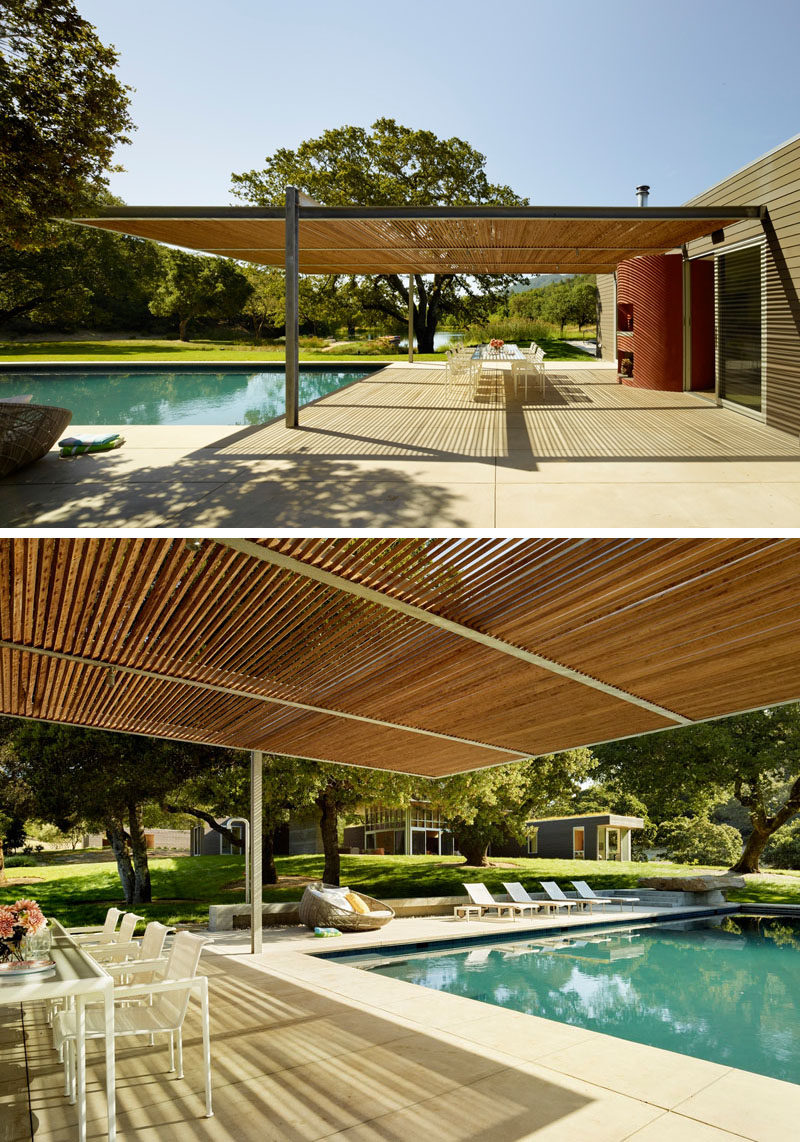
Photography by Matthew Millman
Down by the pond, there’s a firepit with seating, perfect for summer nights.
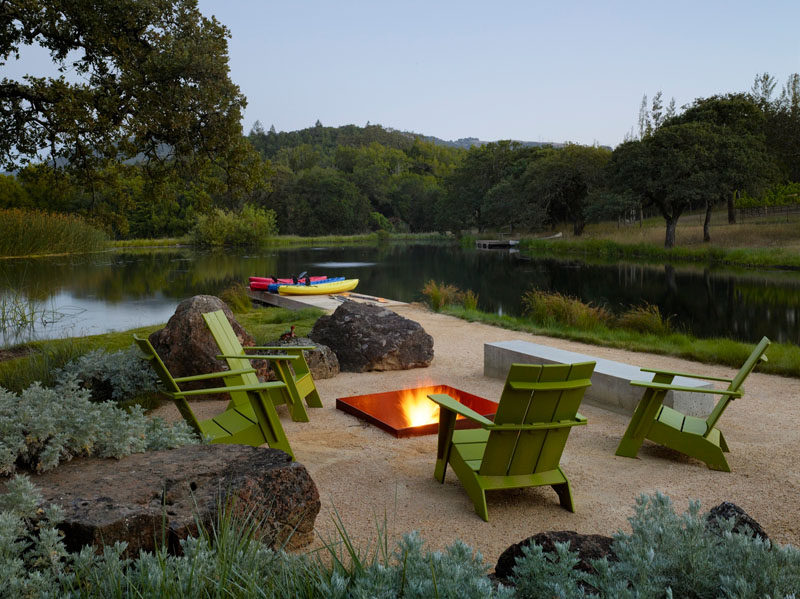
Photography by Matthew Millman
Back up at the house, there’s a covered outdoor lounge with a concrete fireplace and BBQ area.
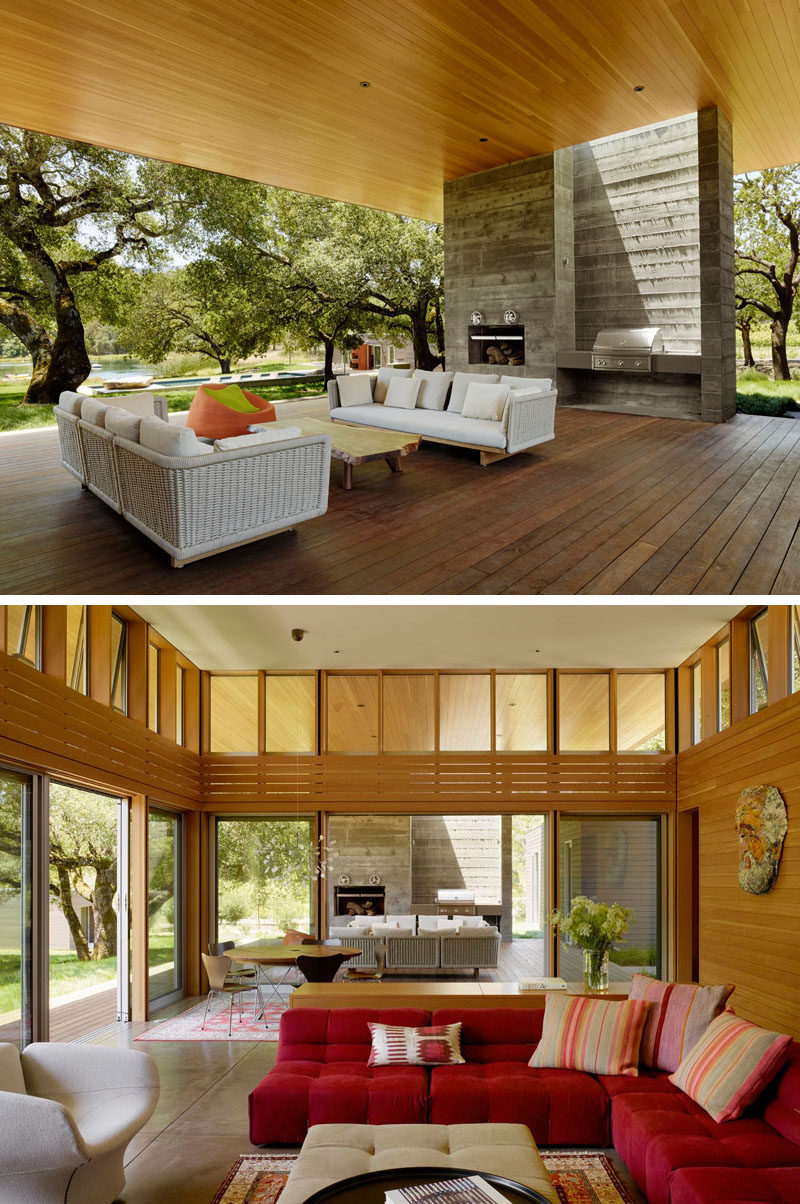
Photography by Matthew Millman
Just off the outdoor lounge, there’s the living area of the home, with large comfortable sofas.
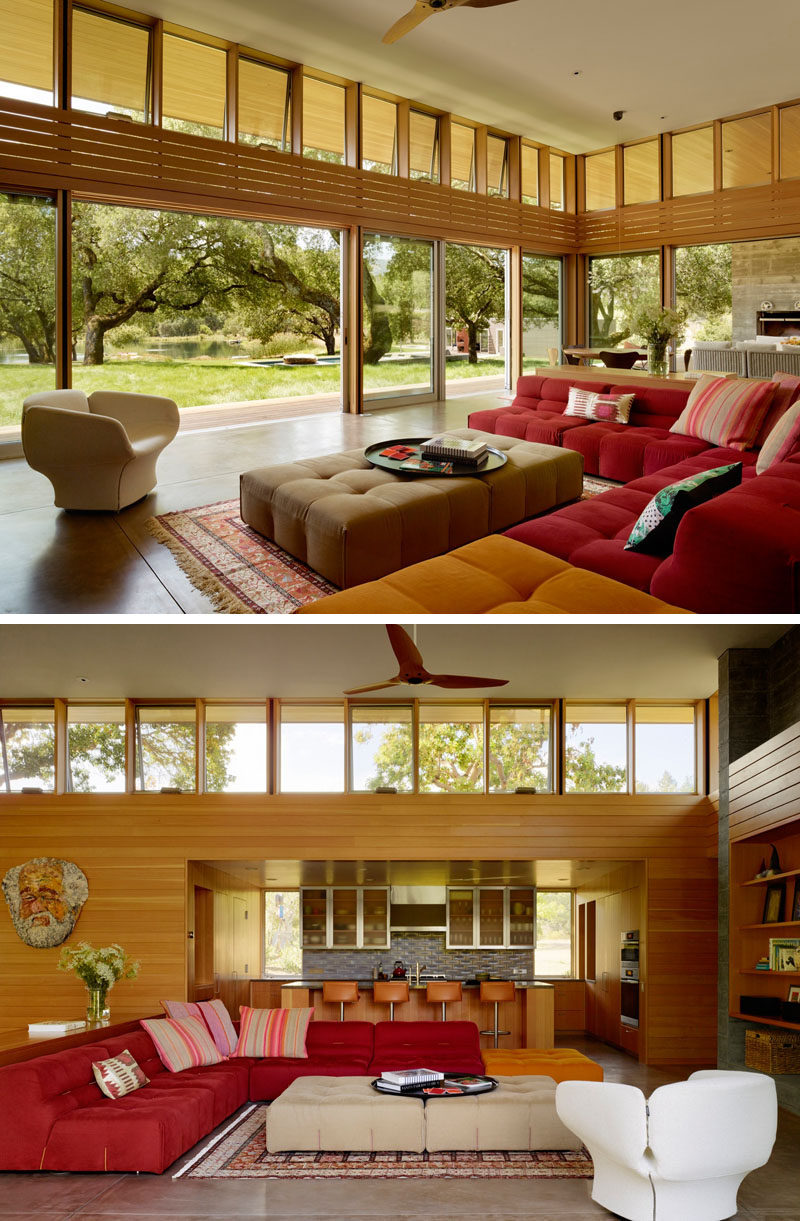
Photography by Matthew Millman
The living room is full of natural light that enters from the sliding glass doors and the windows that wrap around the top of the room.
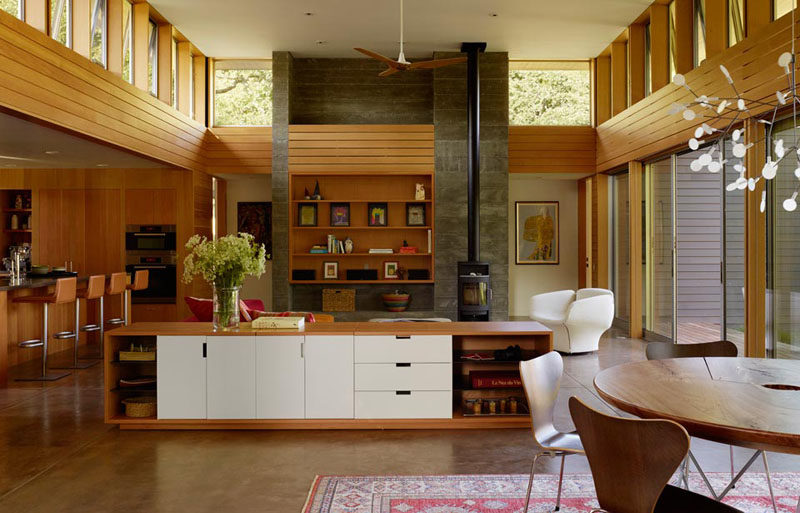
Photography by Matthew Millman
Here’s a look at one of the bedrooms that open directly out onto the backyard.
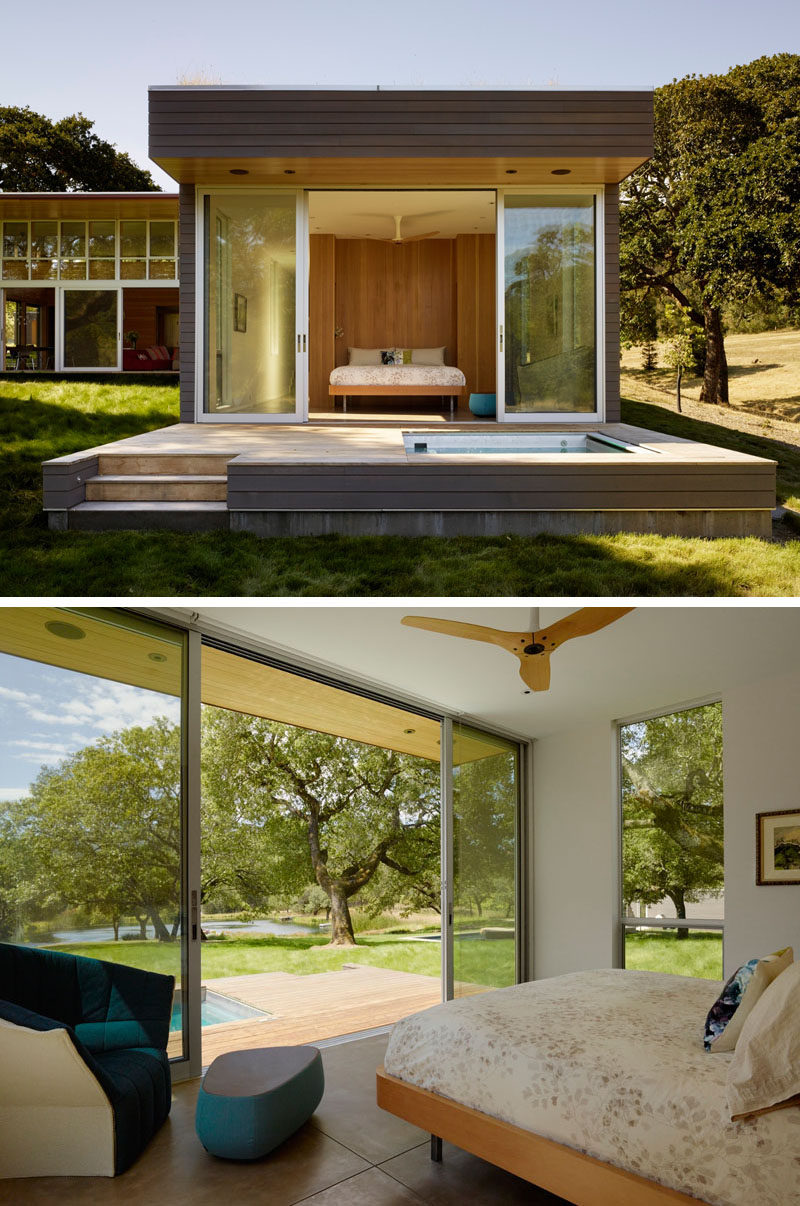
Photography by Matthew Millman
The mostly wood bathroom is filled with natural light from a skylight and floor-to-ceiling window.
