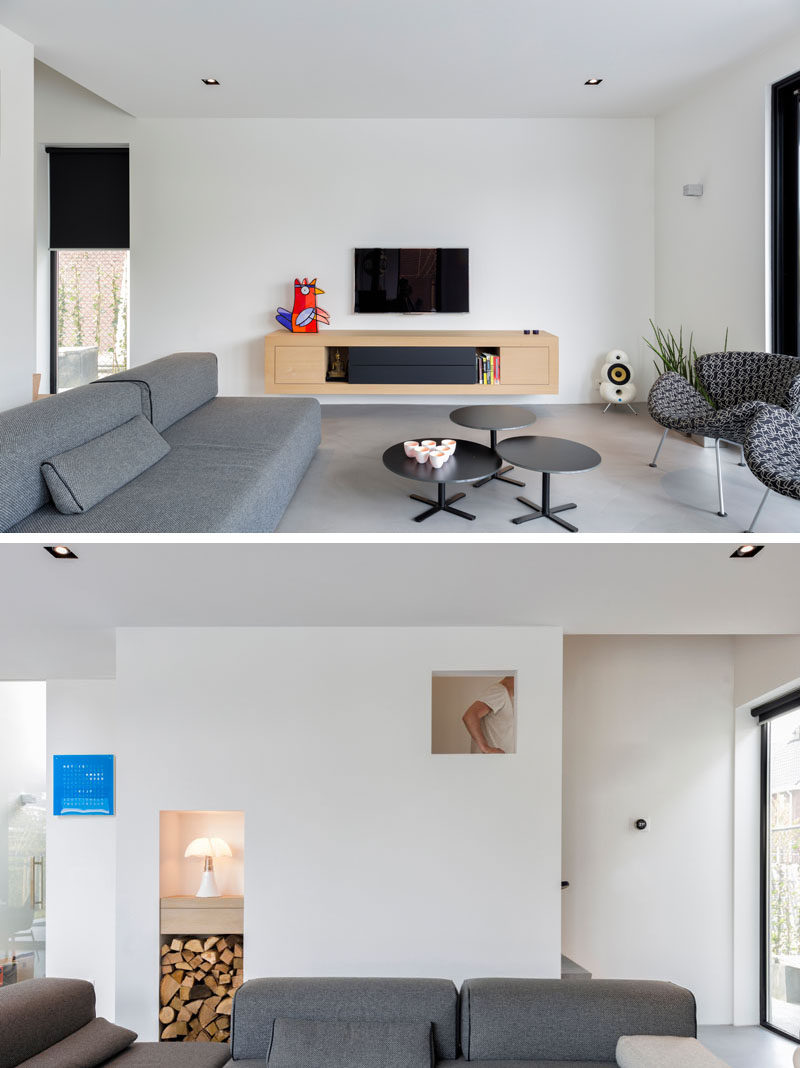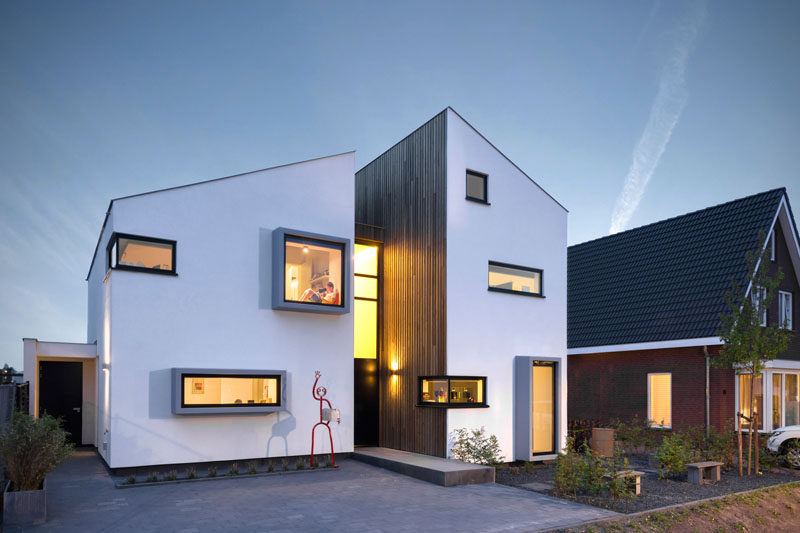Photography © zone zuid architecten
This home, located in Roosendaal , The Netherlands, has been designed as a deconstruction of a traditional Dutch house silhouette, with several floors for living and a gable roof.
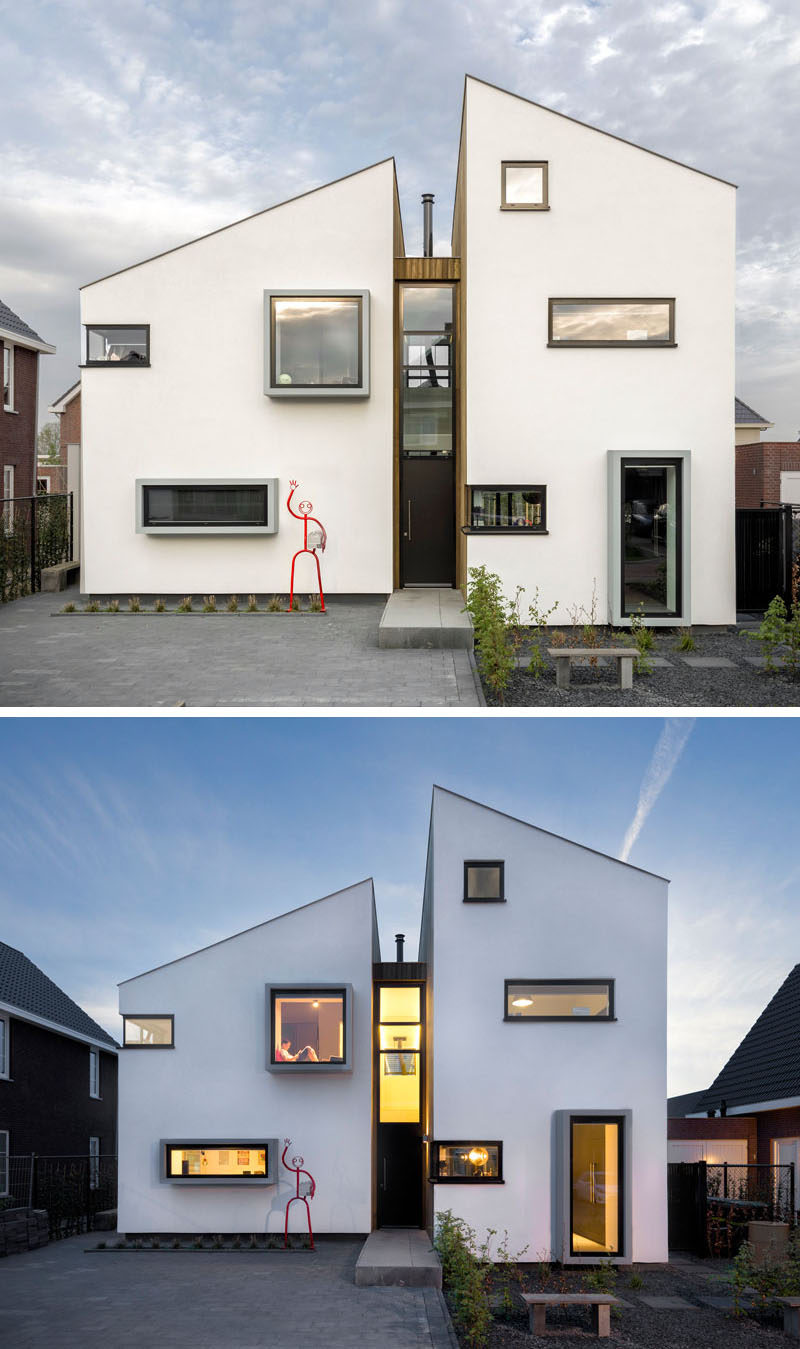
Photography © zone zuid architecten
The recently completed house, by Dutch design office zone zuid architecten, has a few features that make it unique, like the window that protrudes out from the house, making it large enough to have a deep window seat for someone to sit in.
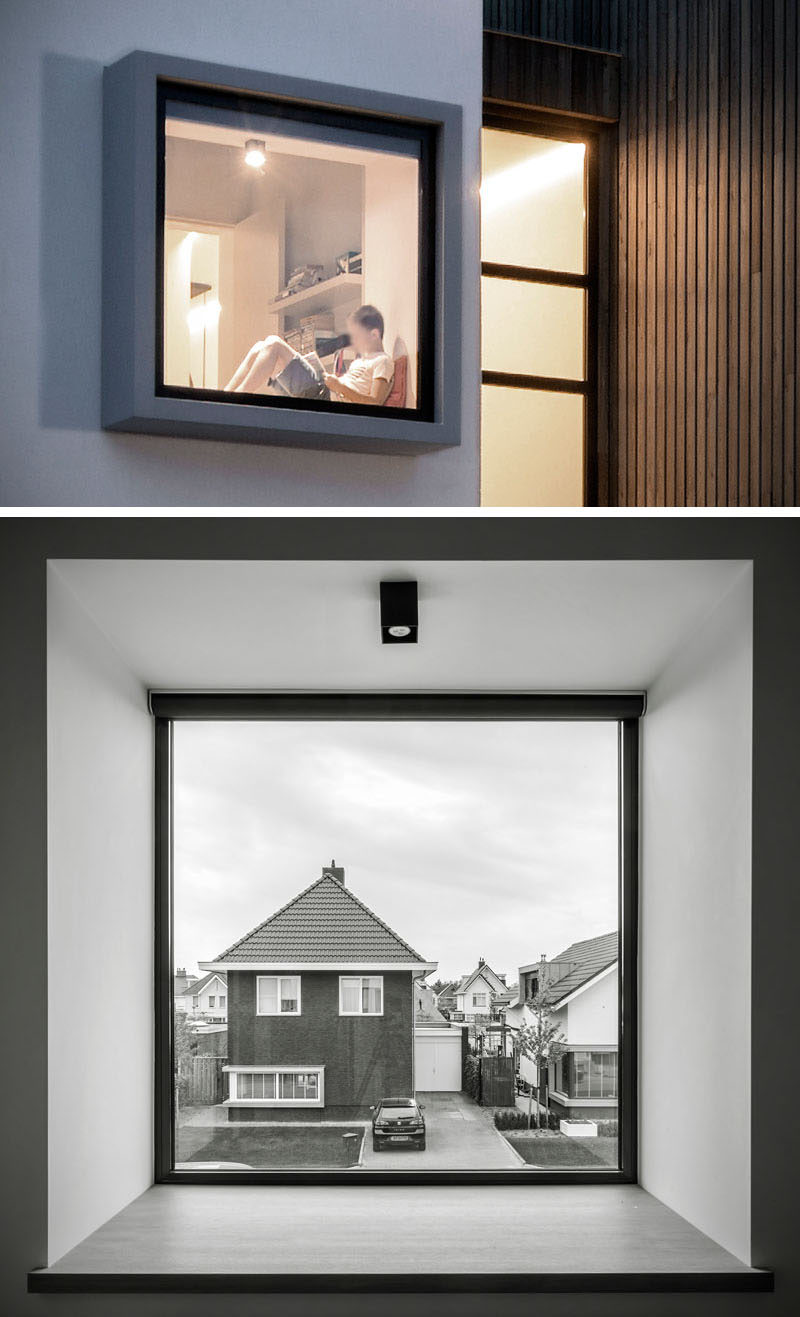
Photography © zone zuid architecten
Other windows also stick out from the house, providing a more interesting facade.
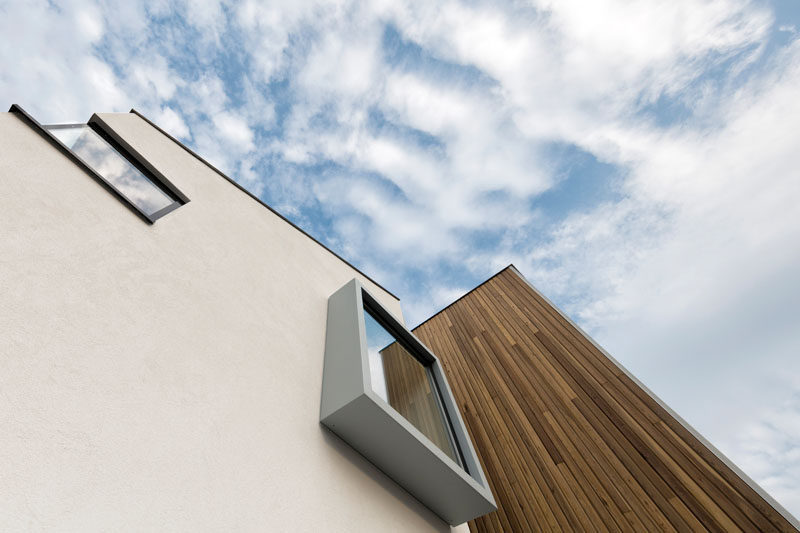
Photography © zone zuid architecten
The back of the house has a swimming pool and a partly covered sun terrace. At night, you can really see how the backyard is lit up, perfect for nighttime entertaining.
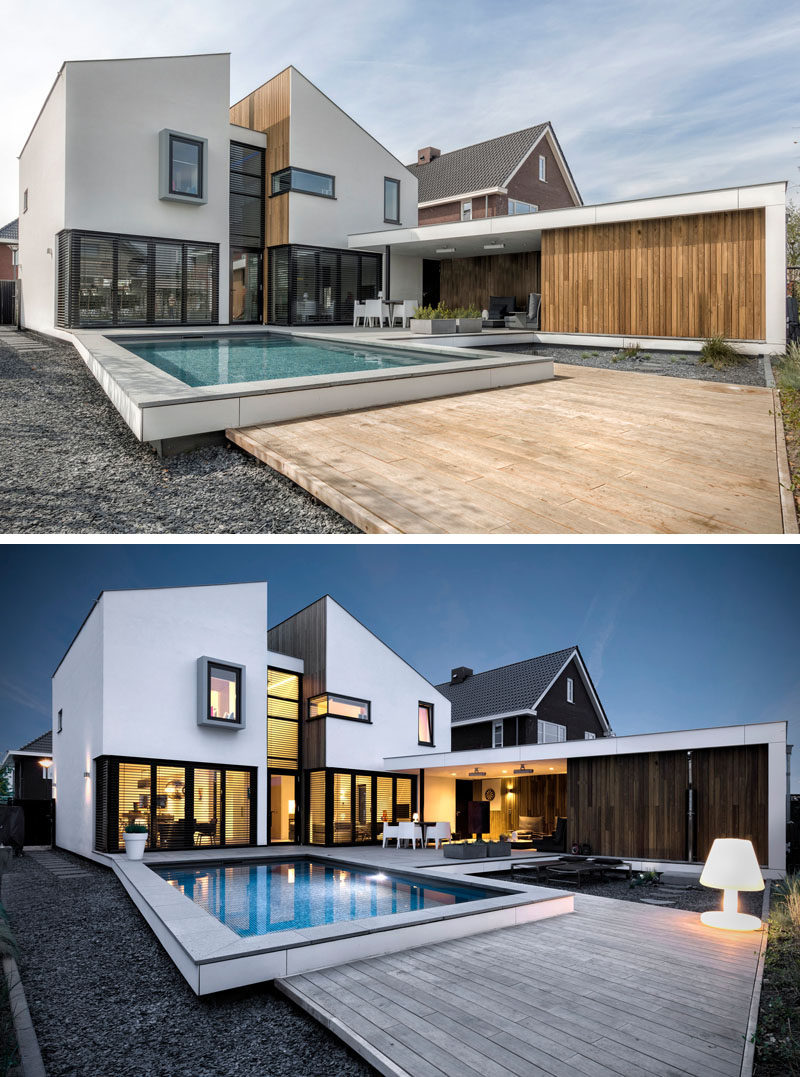
Photography © zone zuid architecten
Inside, the dining room, kitchen, and living area all share the same space, which has access to the backyard. An interesting feature of this space is the hanging fireplace.
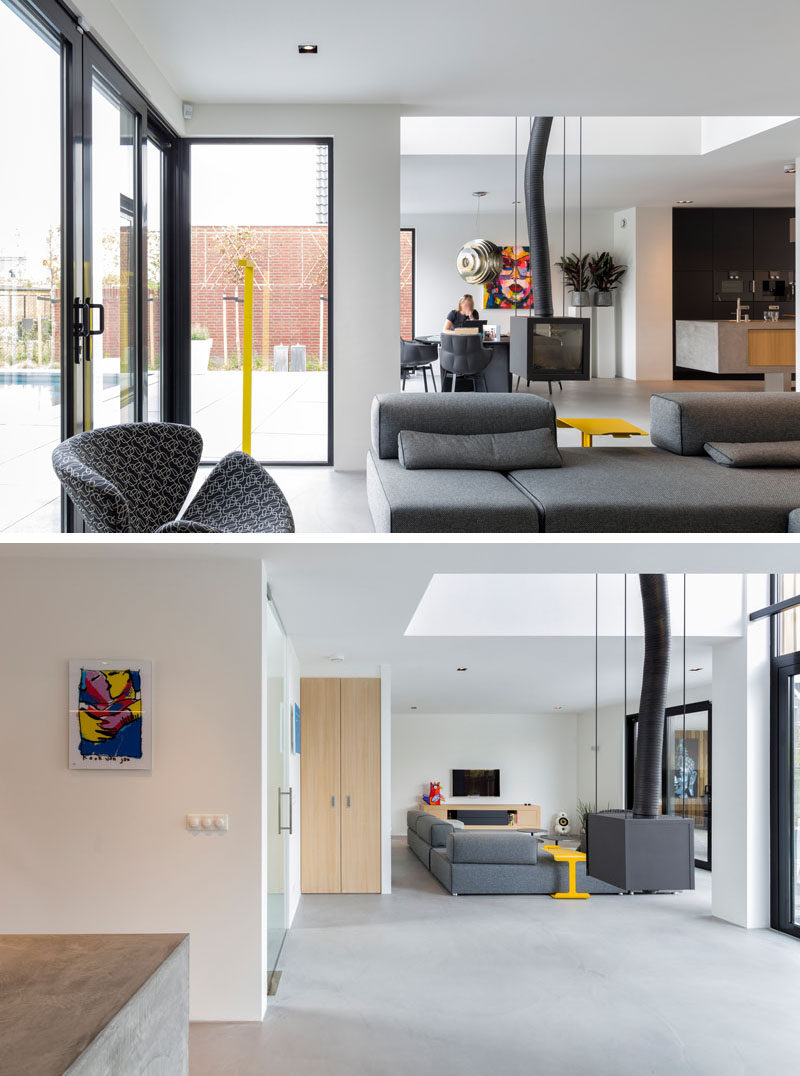
Photography © zone zuid architecten
These photos show how the fireplace is hanging and how it’s connected to a vent in the ceiling.
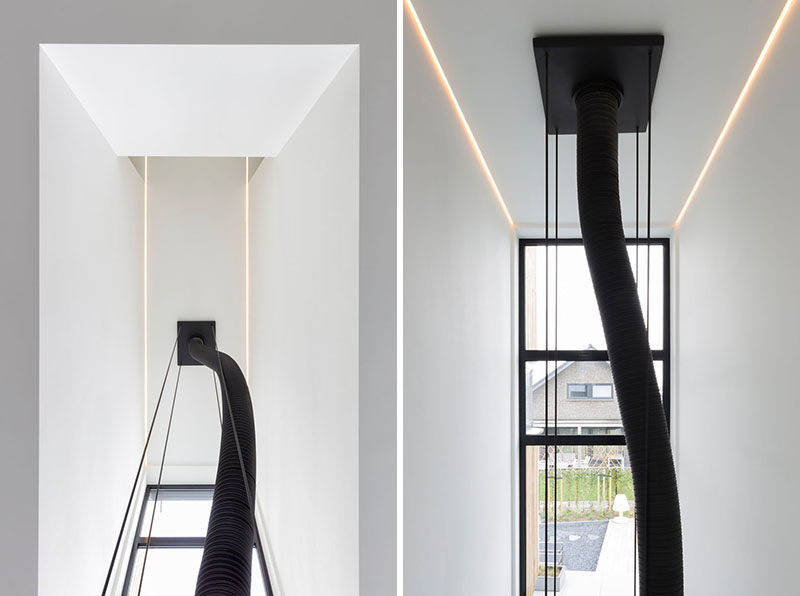
Photography © zone zuid architecten
Off the dining area, there are glass windows allowing natural light into the home.
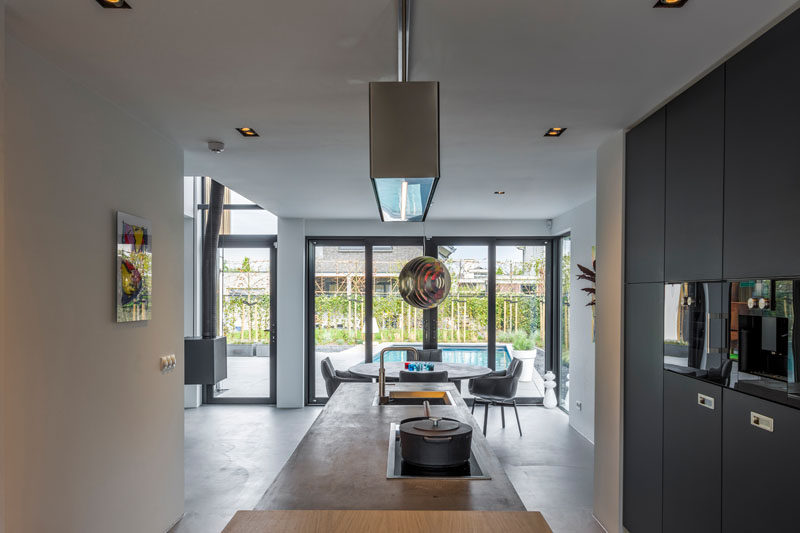
Photography © zone zuid architecten
The kitchen palette is a combination of wood, steel, and concrete. The kitchen island appears to float above the floor. A small area for wine storage is also included that features hidden lighting, essentially placing the wine on display.
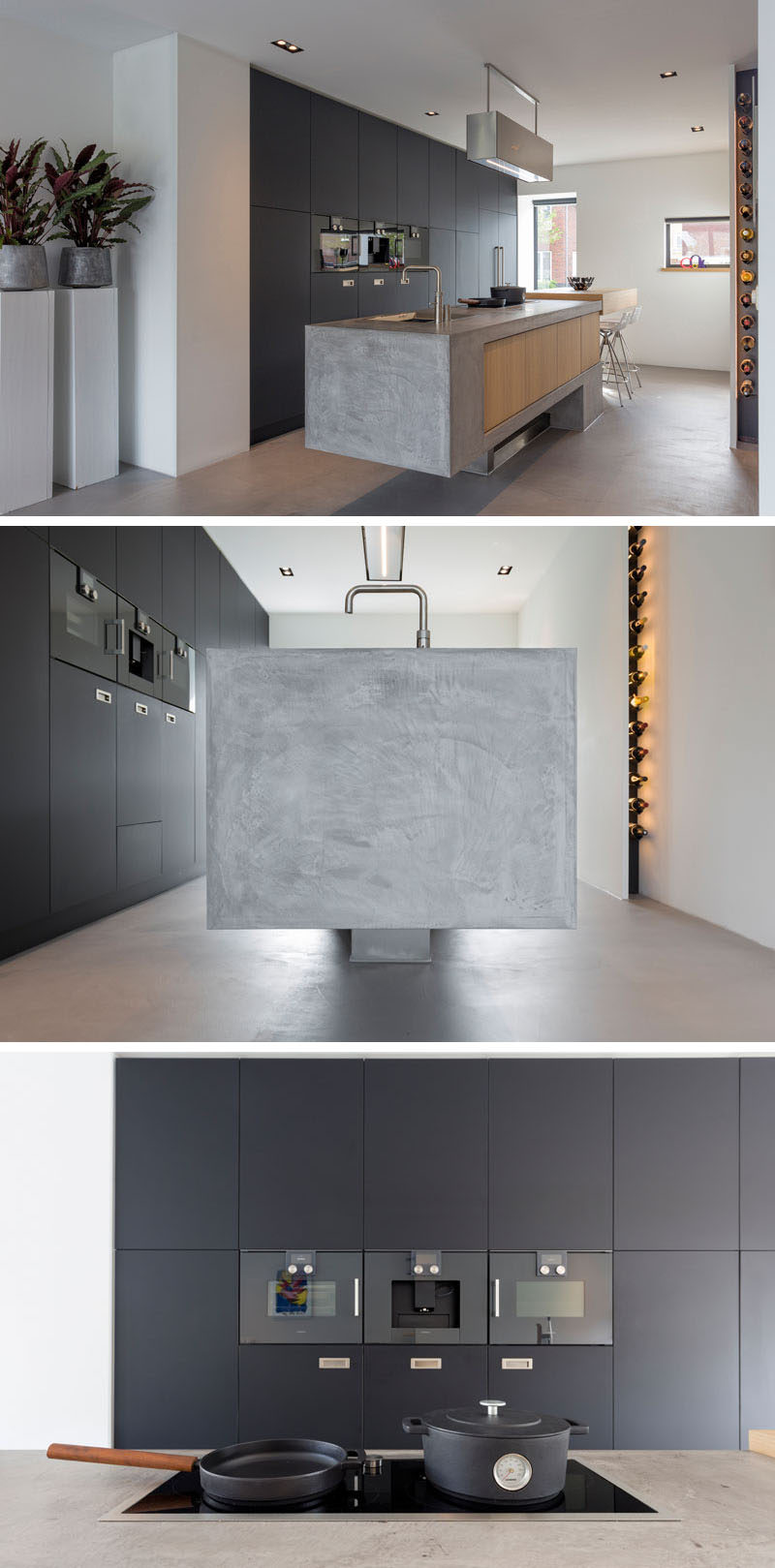
Photography © zone zuid architecten
The living room has been kept minimal, with a floating entertainment unit attached to the wall. There’s also a built-in cubby for wood storage.
