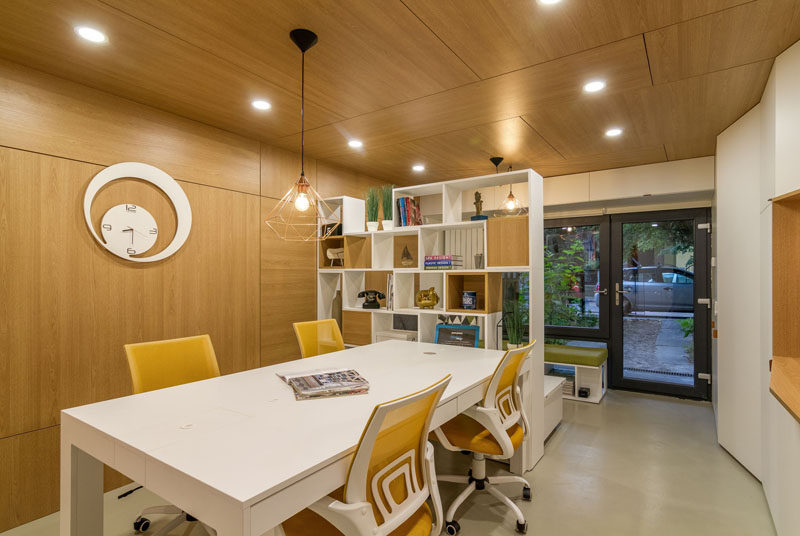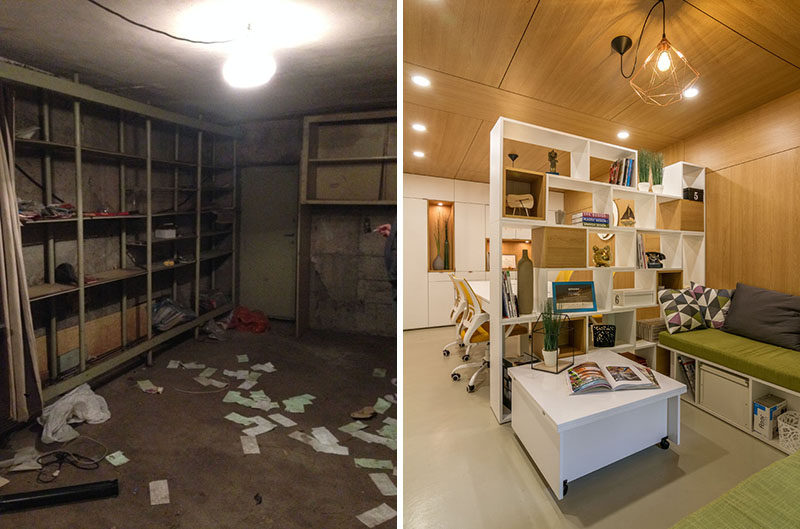Photography by Arthur Tintu
arhiDOT wanted to create a space that was unconventional and representative of their design aesthetic, that was small and manageable, and a place where they would feel more at home than at the office. They also wanted a space that would provide direct contact with the street and the city.
Looking for the unconventional, they came across this garage that was being used more as a storage room than anything else. This garage was just 236 square foot (22sqm) forgotten space on the ground floor of a 60’s apartment building in Bucharest, Romania. But what they did to it proves that you can transform any space with a little imagination…
Let’s have a look at the before photos…
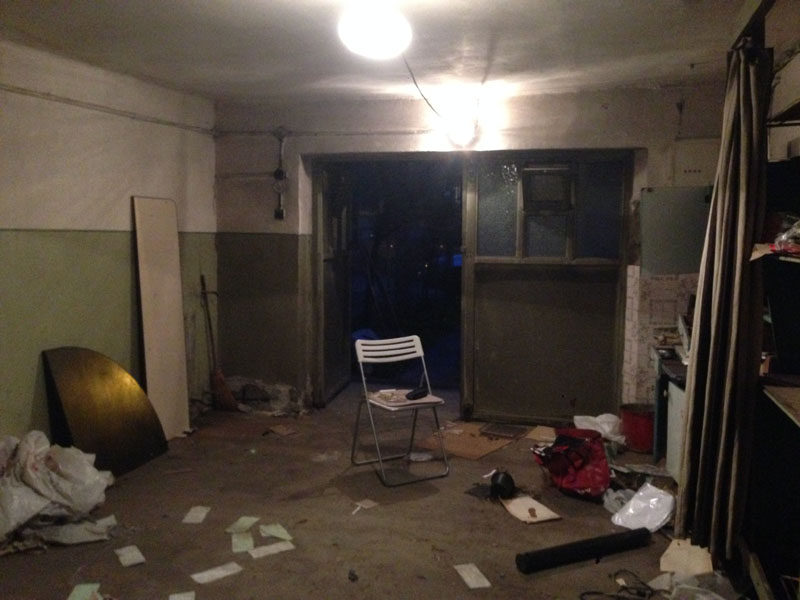
Photography by Arthur Tintu
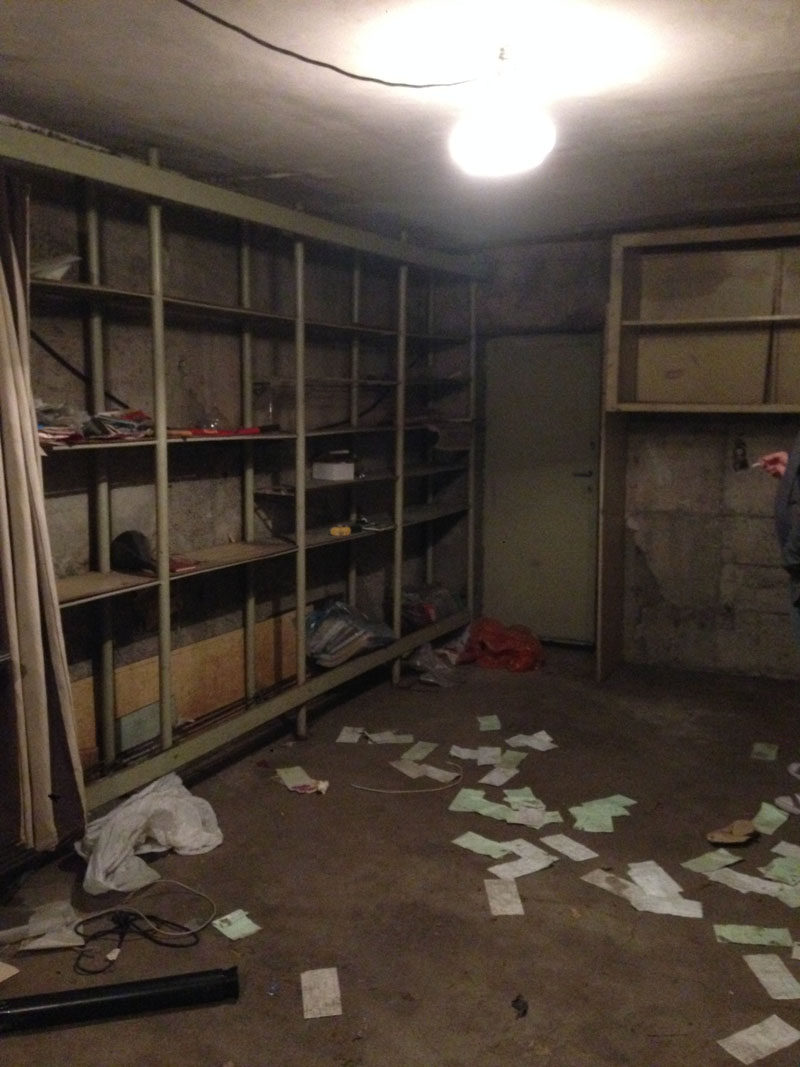
Photography by Arthur Tintu
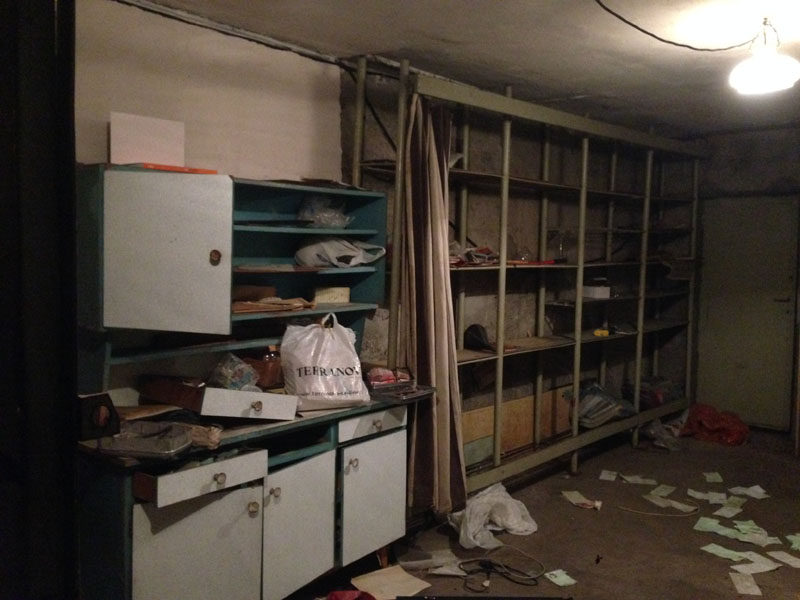
Photography by Arthur Tintu
Here it is transformed and given a new life as an office for arhiDOT design.
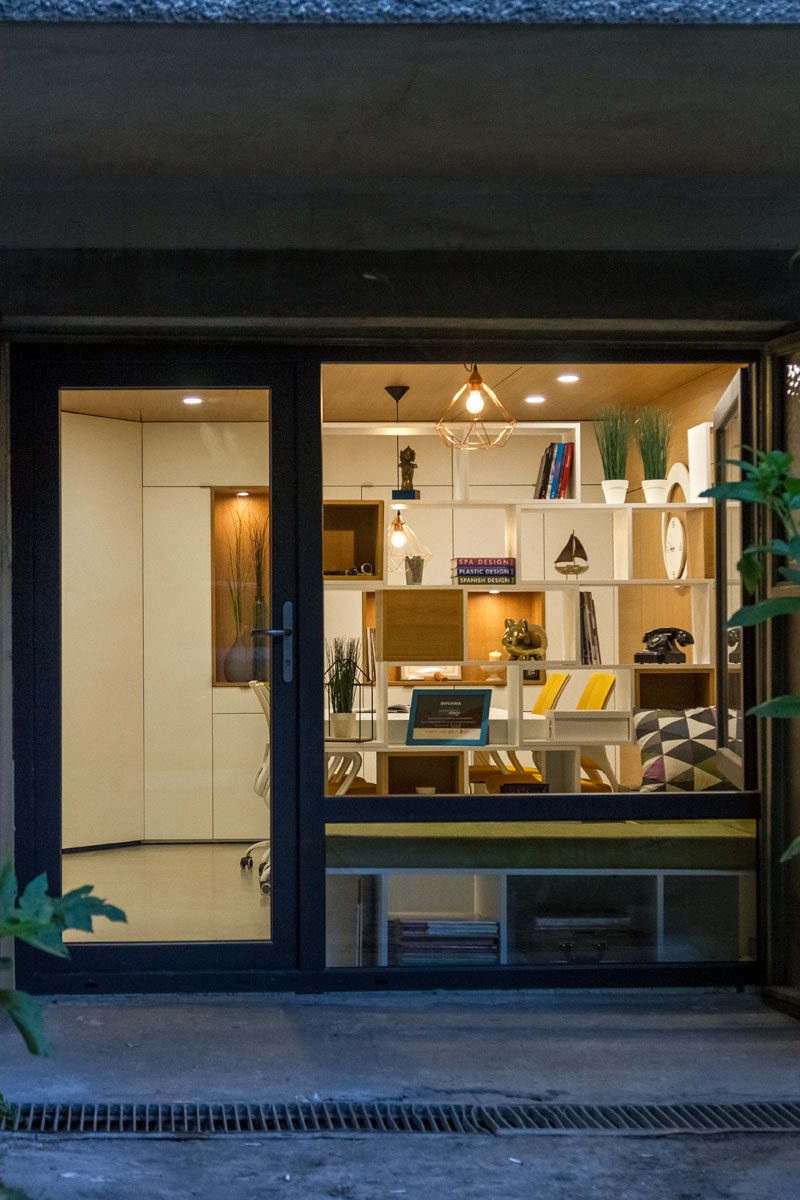
Photography by Arthur Tintu
The bright interior is full of white cabinetry, wood details and pops of color.
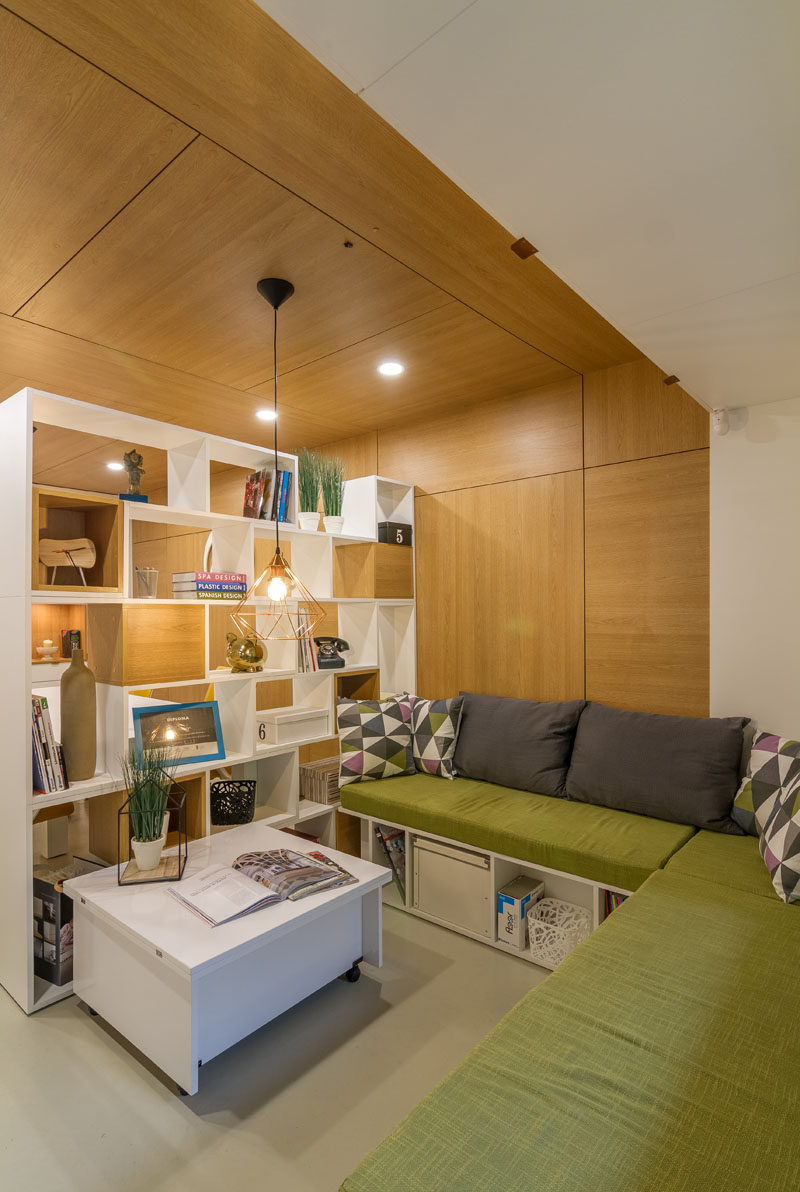
Photography by Arthur Tintu
The front section has been designated as a more relaxing space, with custom benches and a movable coffee table.
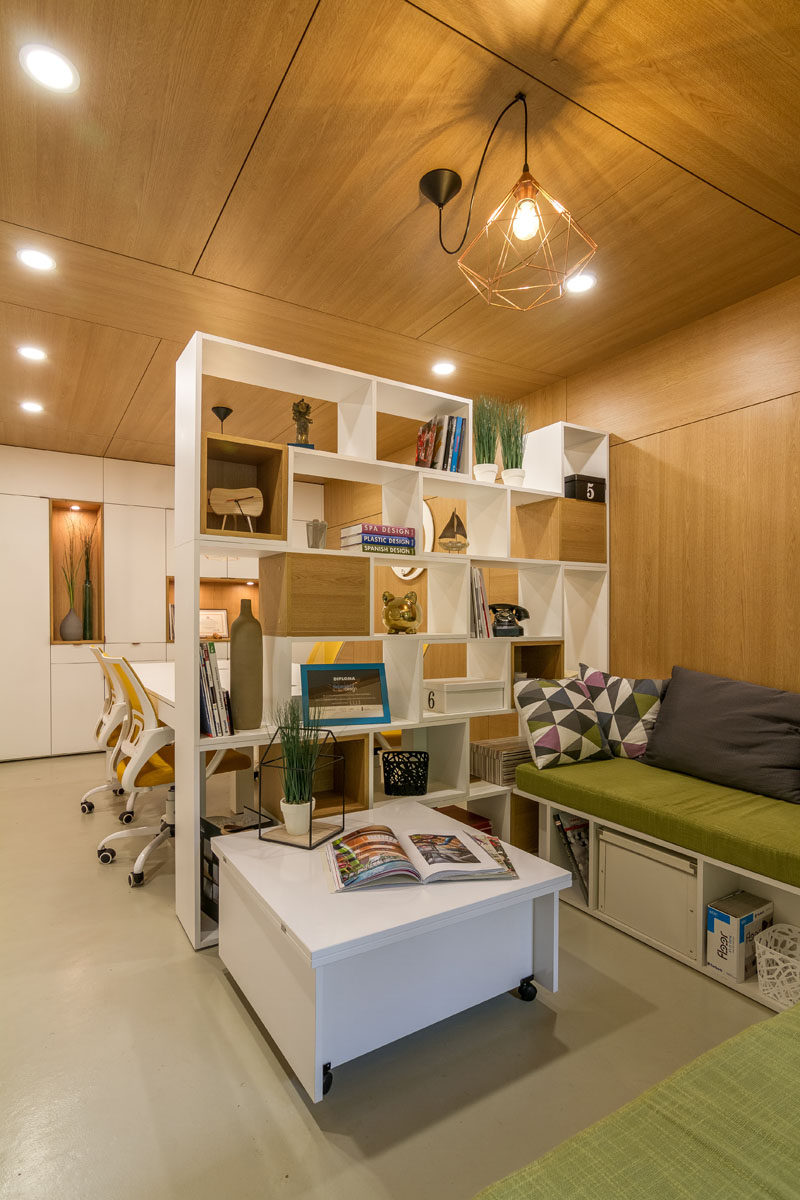
Photography by Arthur Tintu
A double-sided bookshelf has been used as a room divider, with some sections blocked off with wooden boxes, providing cubby holes for decorative items.
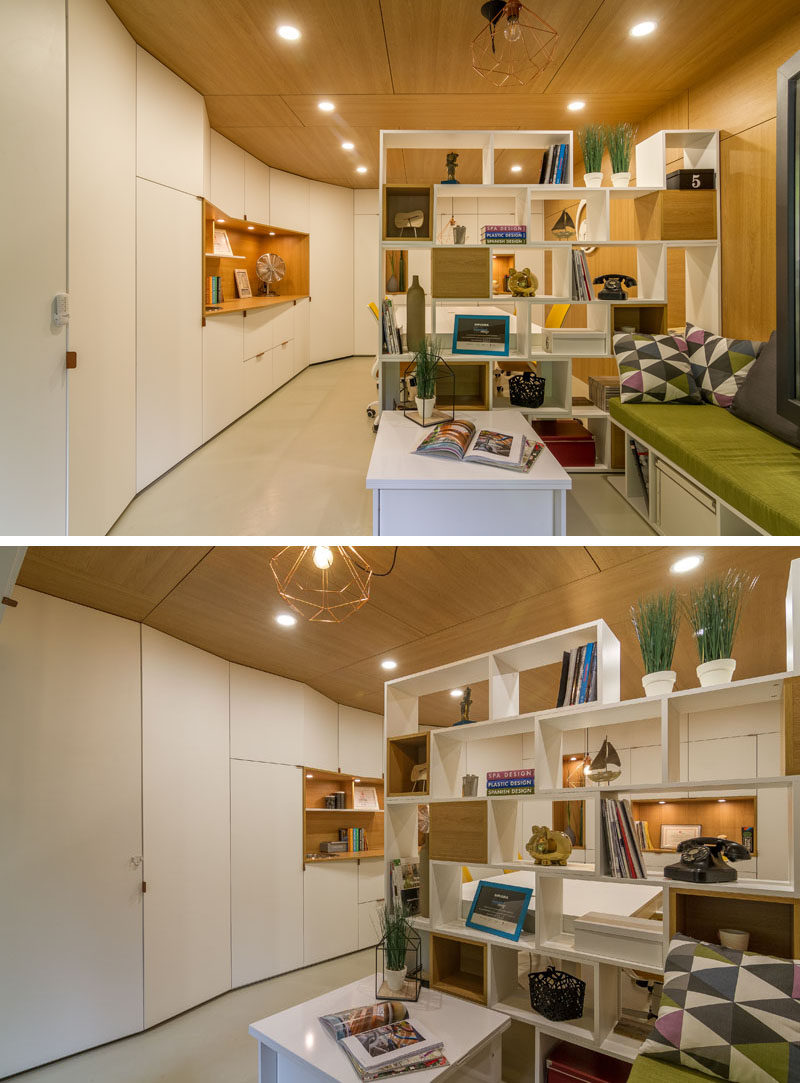
Photography by Arthur Tintu
Behind the bookshelf divider is the office area, with a large table with space for four, plenty of storage and a small kitchen area.
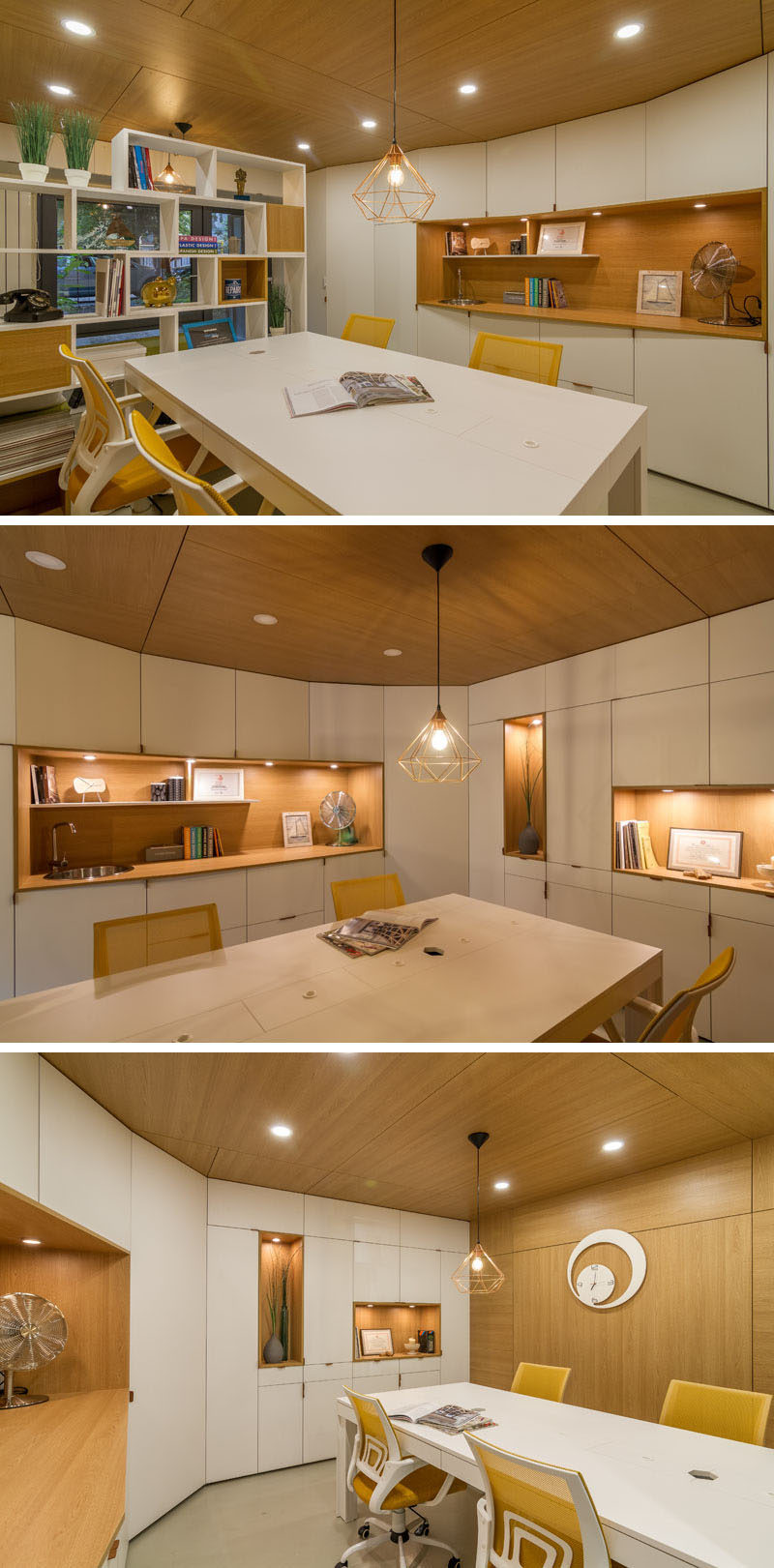
Photography by Arthur Tintu
Here’s a close-up look at the open shelf detail in the wall of cabinets that’s designed for highlighting vases or artwork.
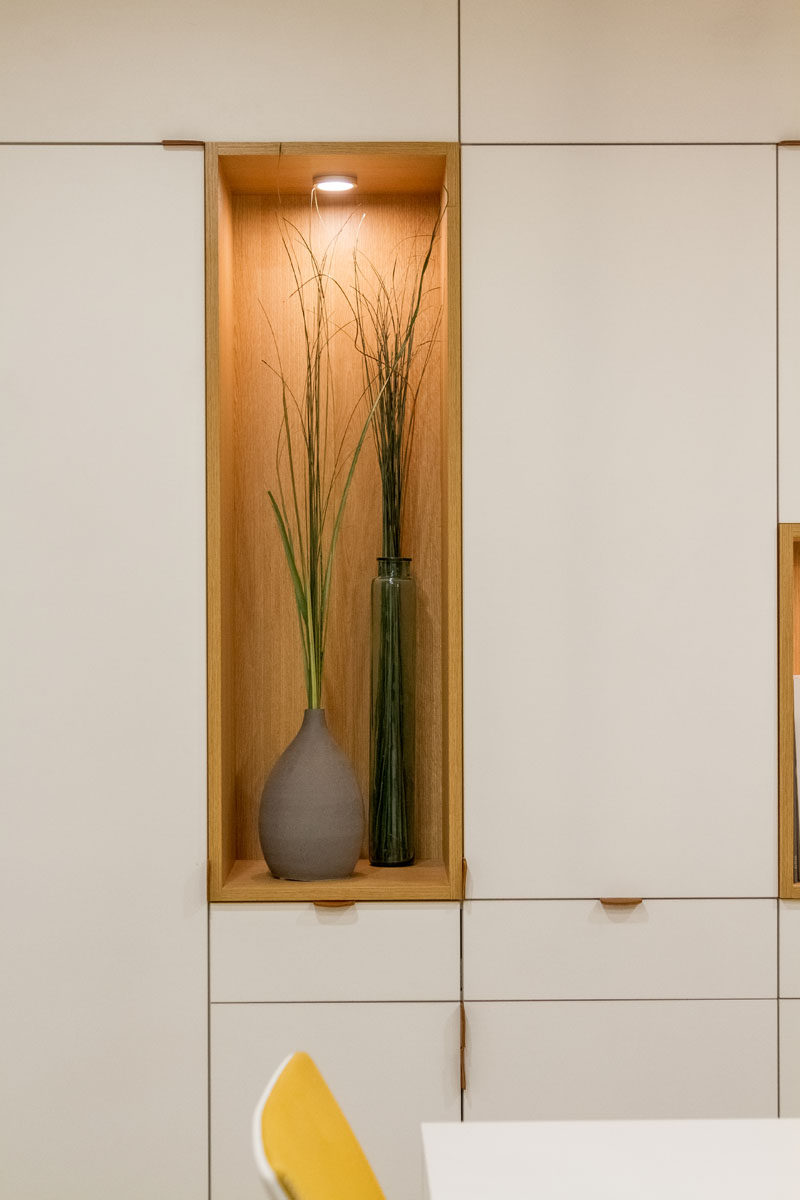
Photography by Arthur Tintu
Here’s the view from the back of the office looking out onto the street.
