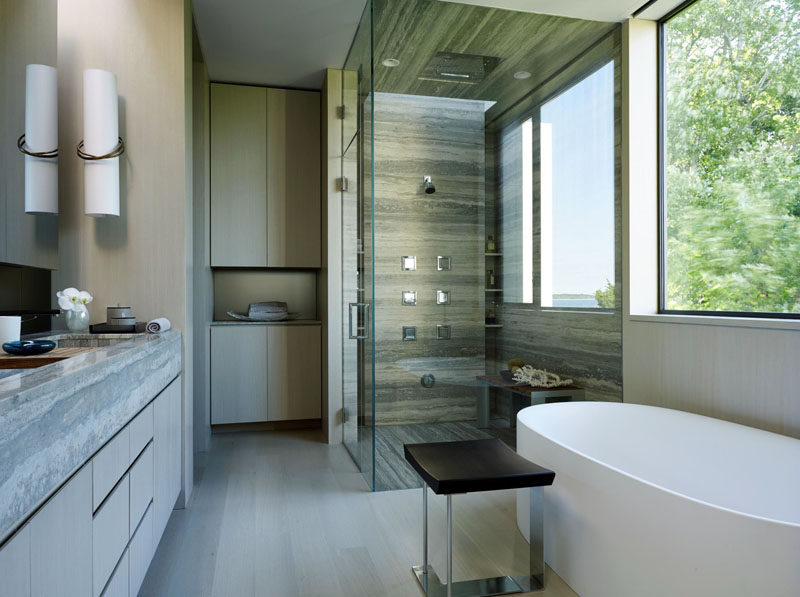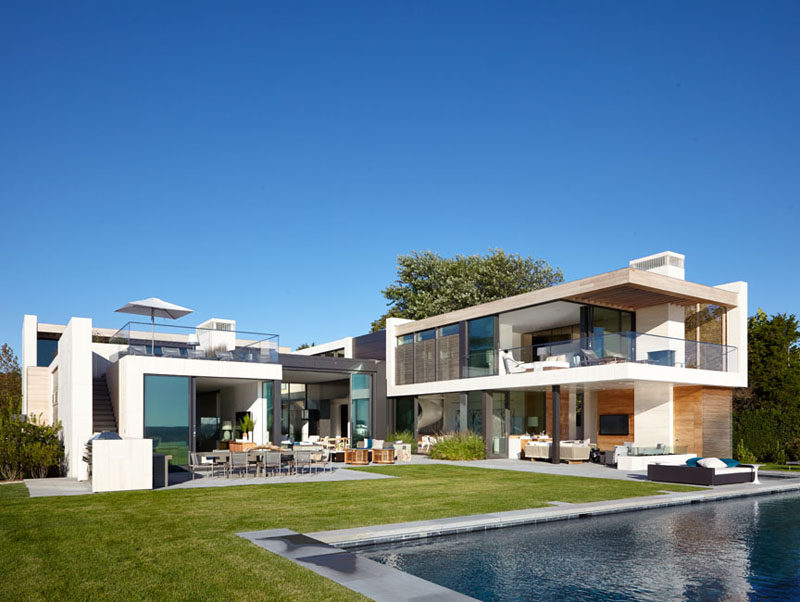Photography by Joshua McHugh
Blaze Makoid Architecture have recently completed this home for their clients that wanted to “see the water as they drove up to the house.”
The home, located in North Haven, New York, has a central void that provides water views from the driveway, right through the house and into the backyard.
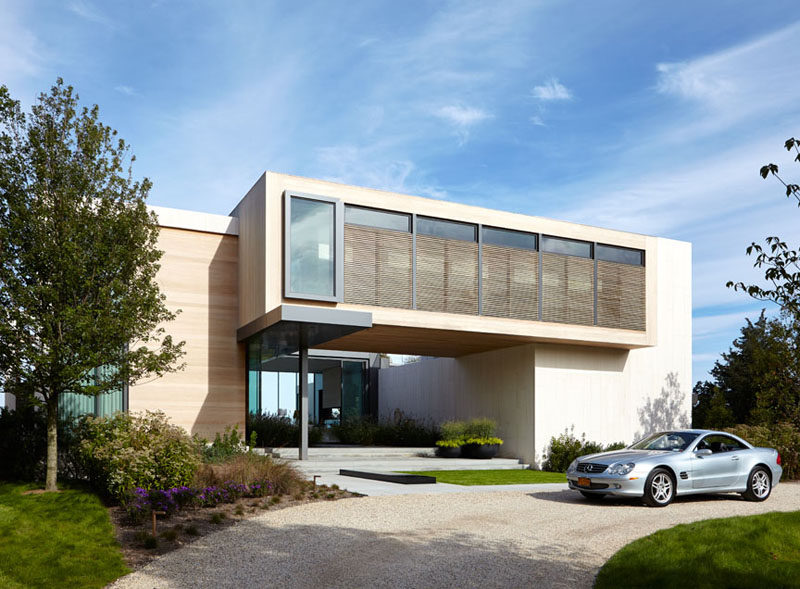
Photography by Joshua McHugh
Upon entering the home, there’s a central courtyard before you reach the front door and main living area.
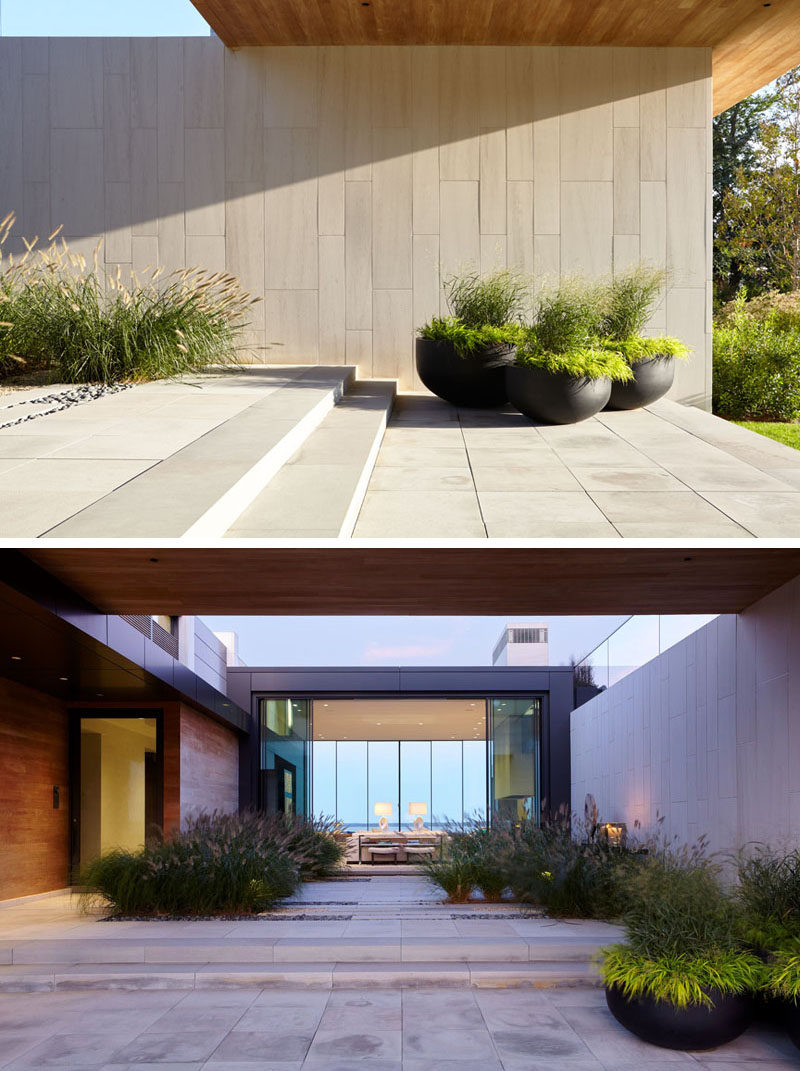
Photography by Joshua McHugh
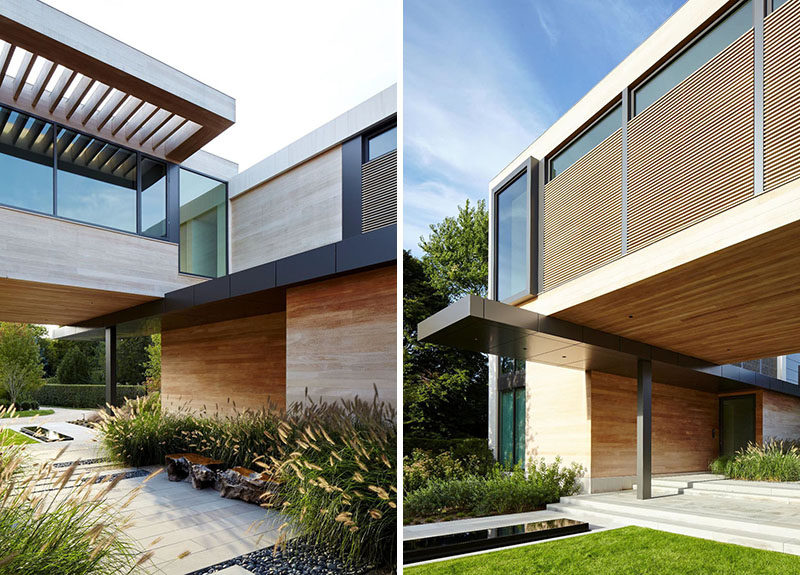
Photography by Joshua McHugh
The water side of the house opens up into a landscaped yard, designed by Ed Hollander, that has various outdoor spaces and a swimming pool.
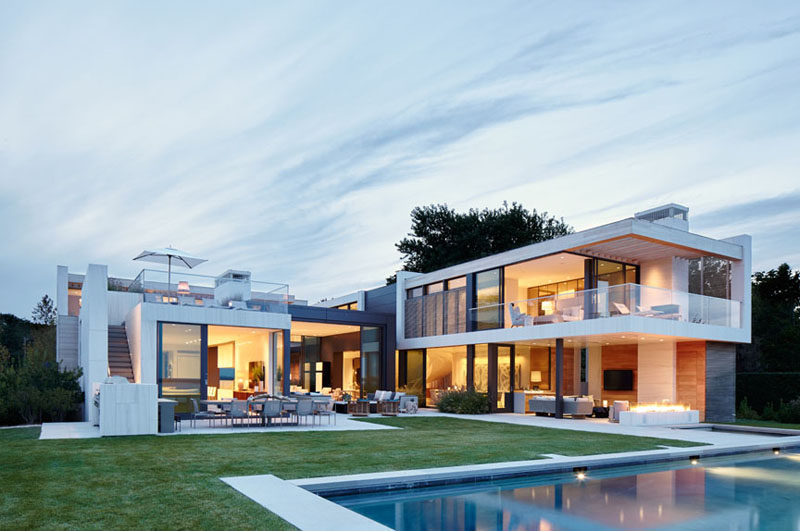
Photography by Joshua McHugh
The home has an outdoor lounge with fireplace and television, and a private balcony off one of the bedrooms.
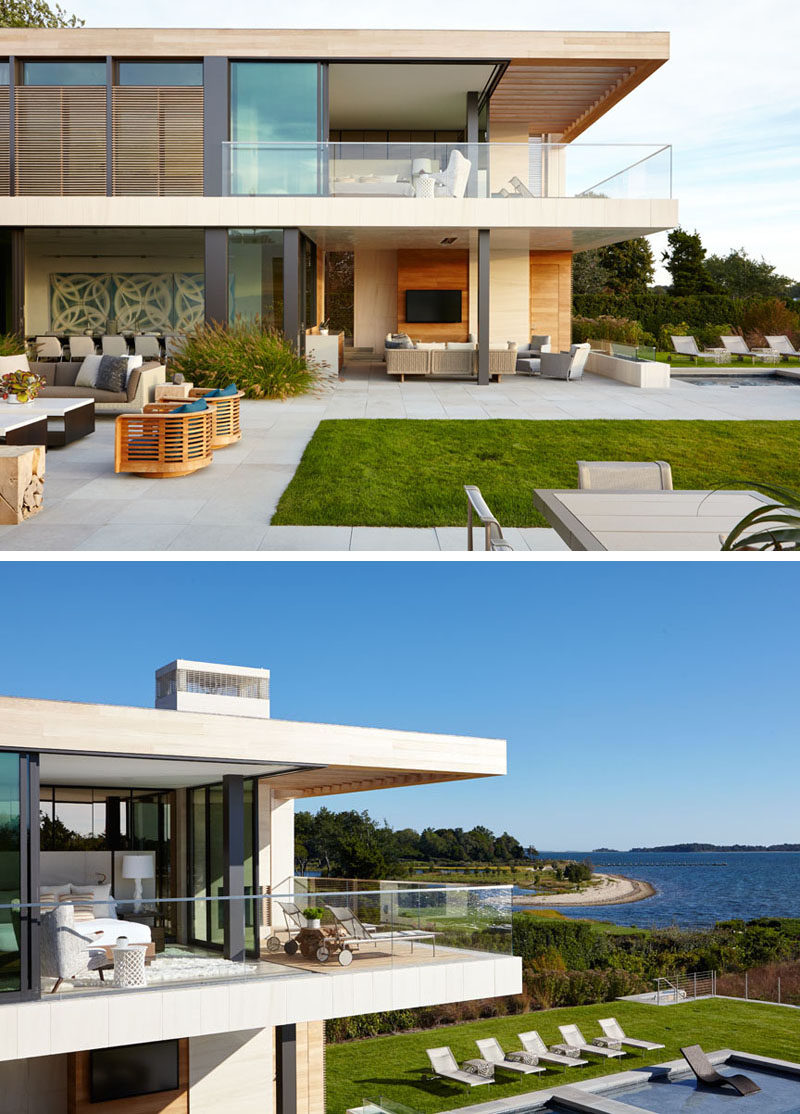
Photography by Joshua McHugh
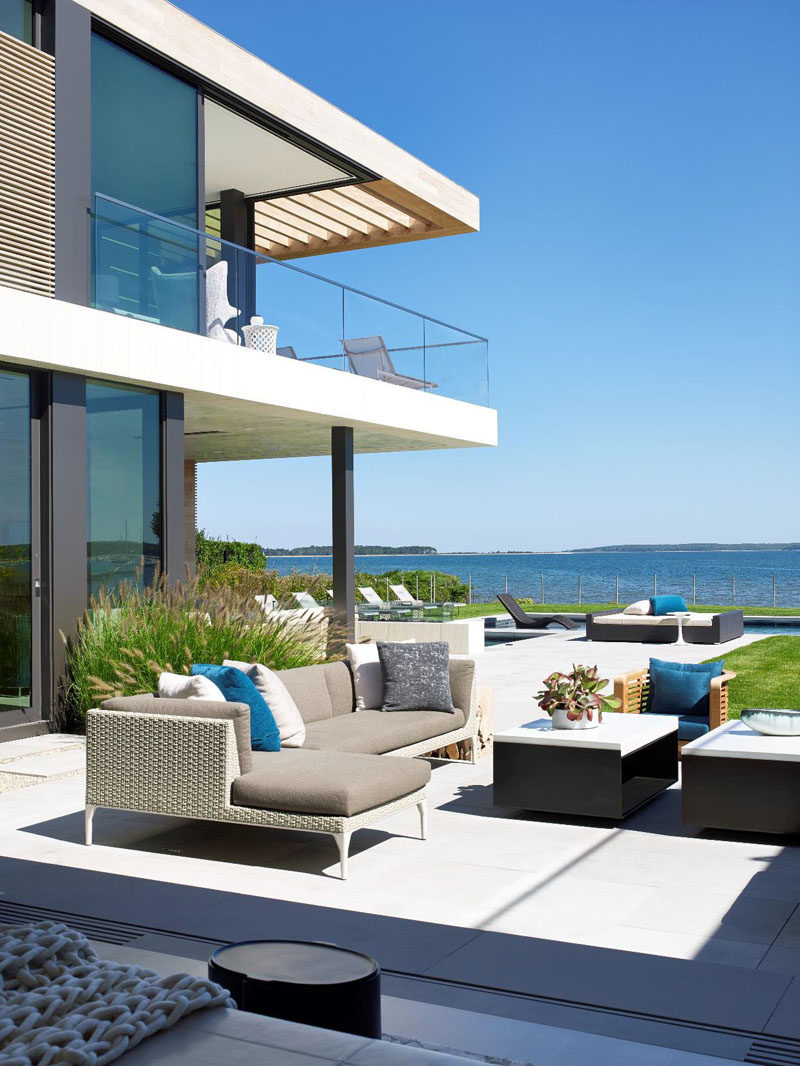
Photography by Joshua McHugh
There’s also a rooftop deck with sun chairs, lounge and fireplace.
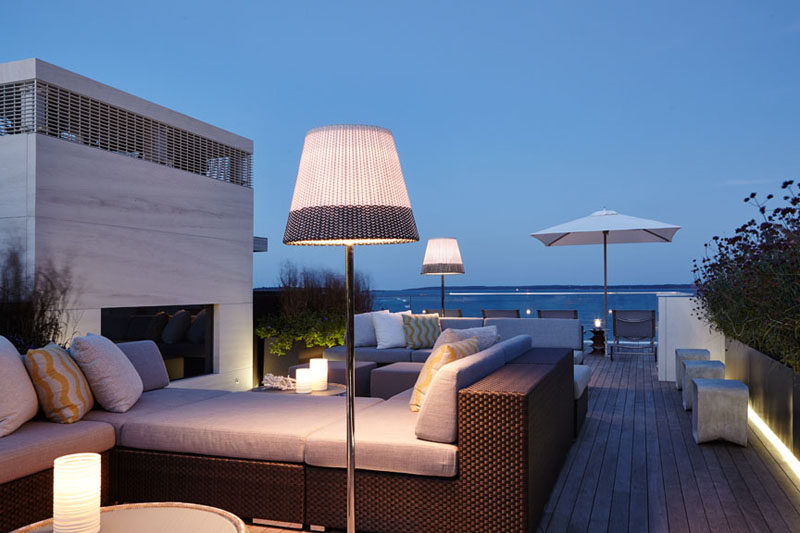
Photography by Joshua McHugh
Back on the main floor of the home, the interiors, designed by David Scott, are full of light colored furniture and accessories.
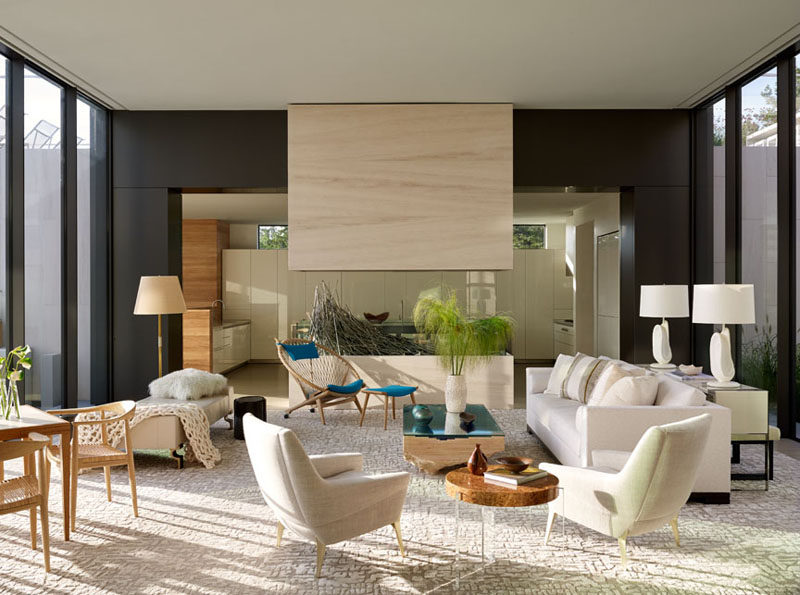
Photography by Joshua McHugh
Pops of color have been added like the blue in the coffee table and the pillow outside.
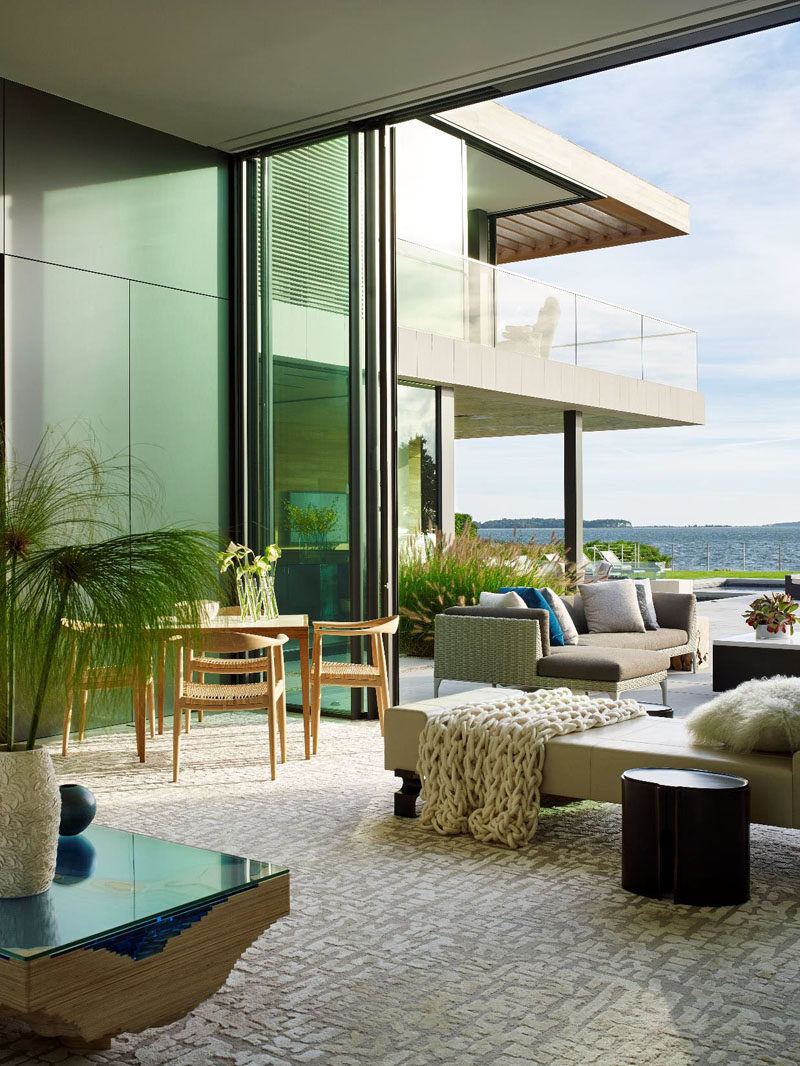
Photography by Joshua McHugh
Both sides of the lounge can be opened to allow the breeze to carry through the home.
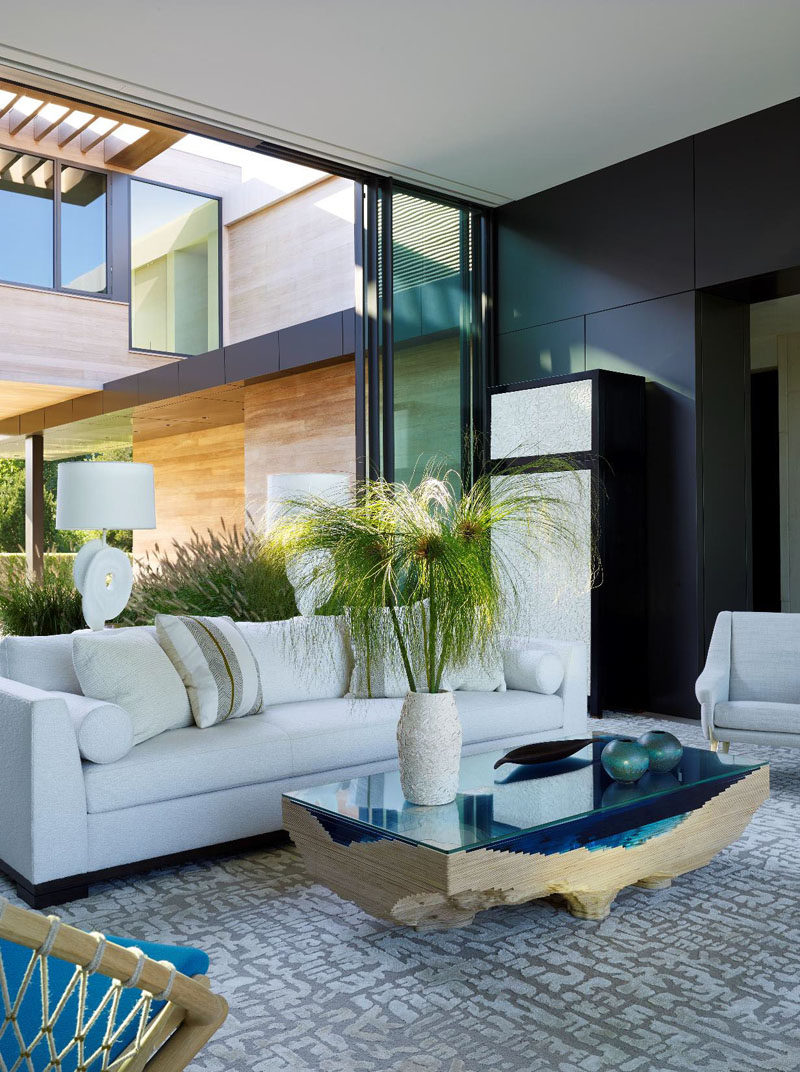
Photography by Joshua McHugh
In the kitchen, white cabinets have been paired with wooden touches, like the wall and table top.
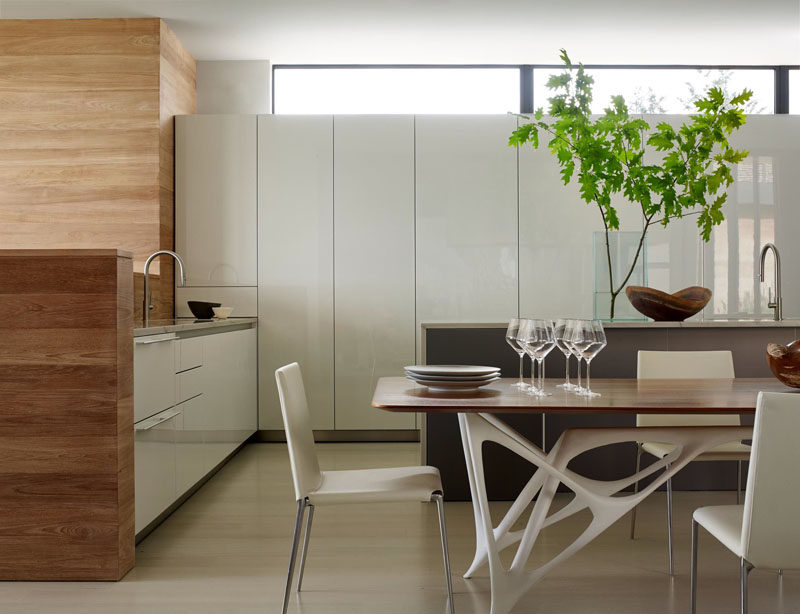
Photography by Joshua McHugh
A white sculptural spiral staircase entices you upstairs.
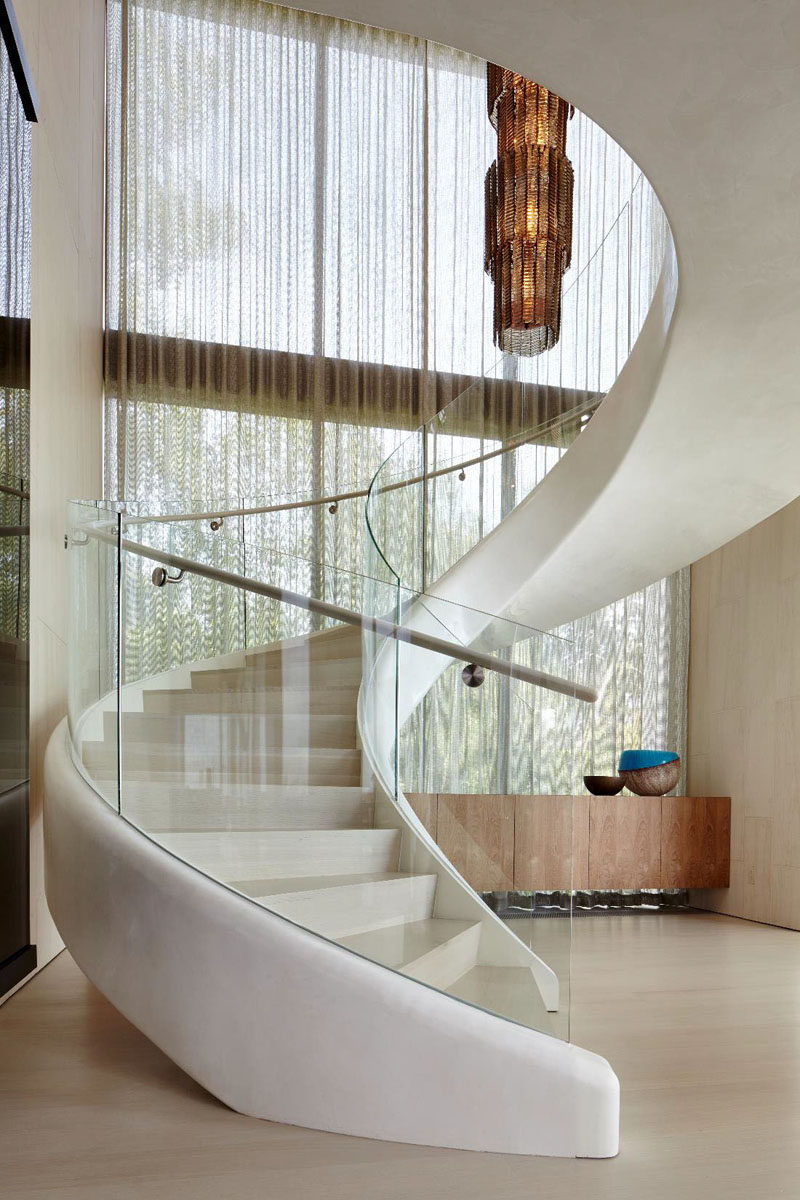
Photography by Joshua McHugh
A wall of windows provides light to the hallway, but can also be shaded when needed.
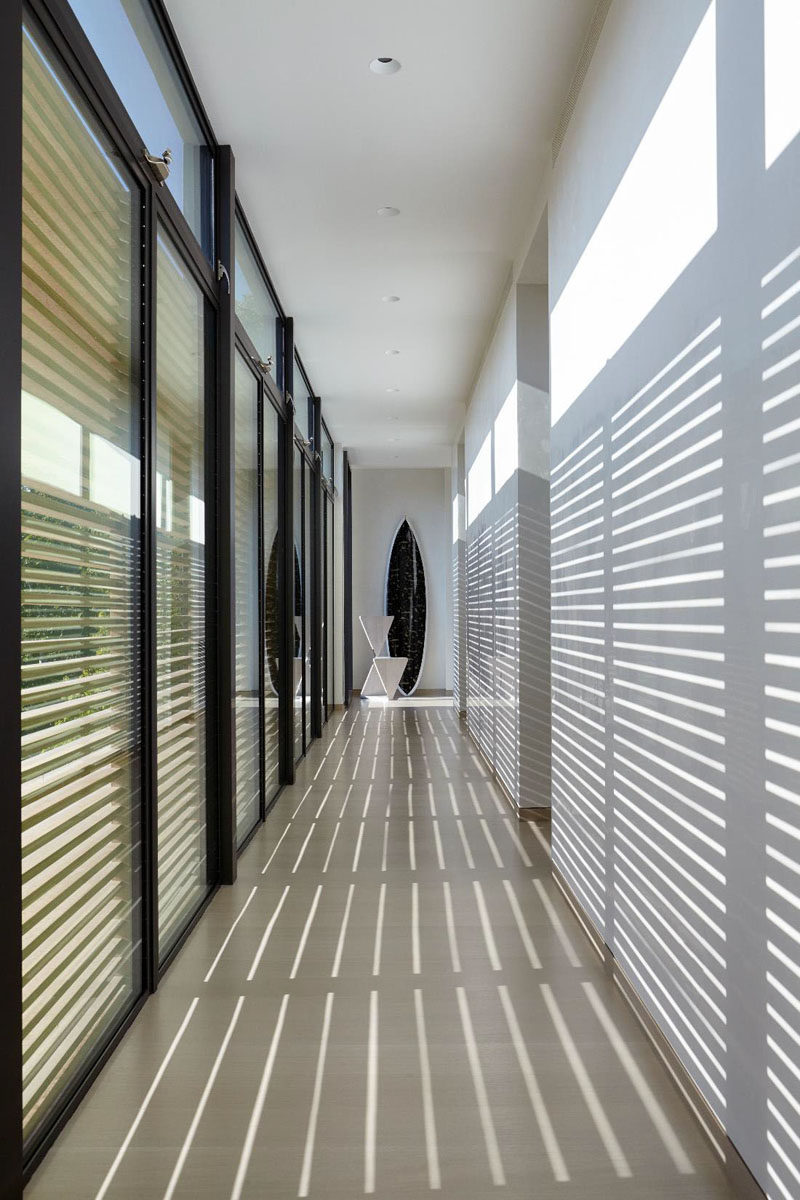
Photography by Joshua McHugh
Here’s a look at one of rooms set up as a den.
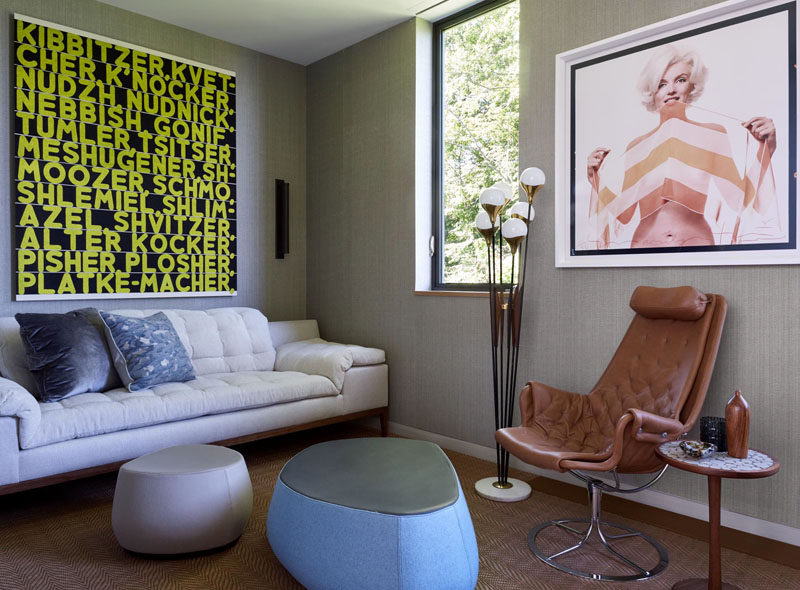
Photography by Joshua McHugh
This bedroom opens up to a balcony with lounge chairs and water views.
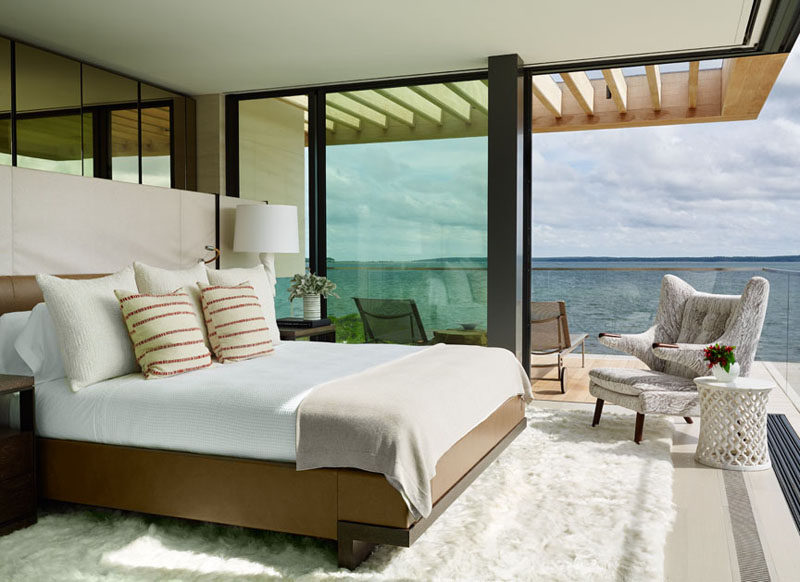
Photography by Joshua McHugh
And here’s another one of the bedrooms, with ombré curtains.
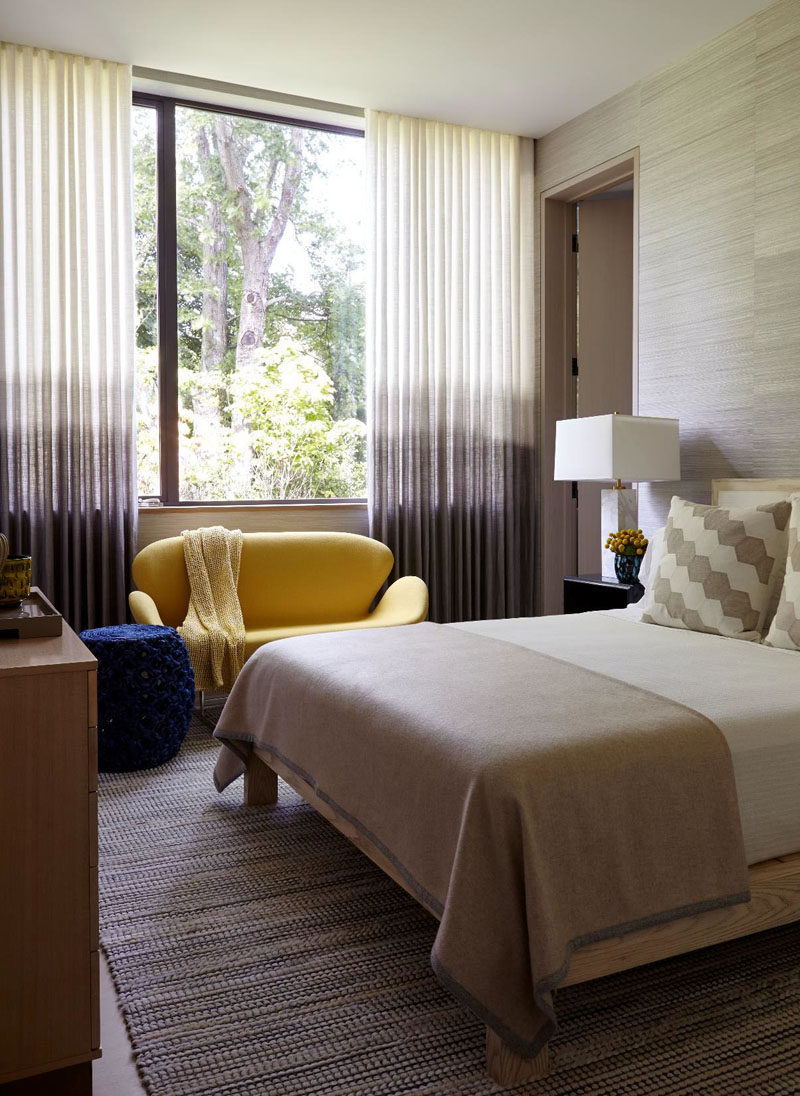
Photography by Joshua McHugh
The bathroom has a glass enclosed shower with stone surround, and a large window provides lots of light.
