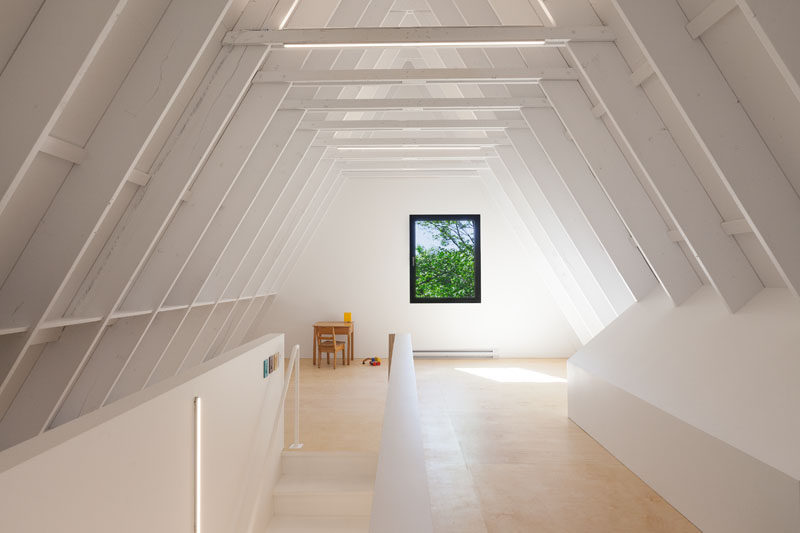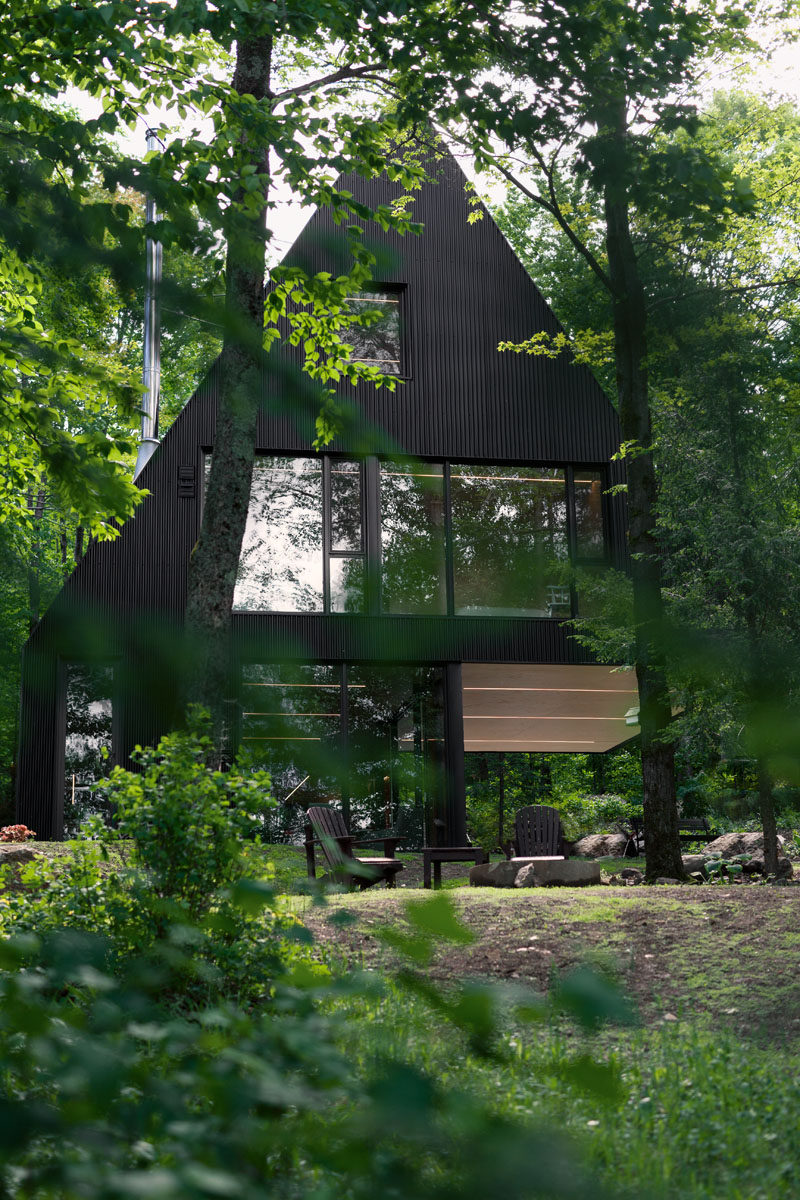Photography by Maxime Brouillet
Surrounded by a Hemlock forest in Quebec, Canada, is a cabin for a couple of young professionals and their two children. Designed by architect Jean Verville, the cabin is tucked away into a slightly sloped lot.
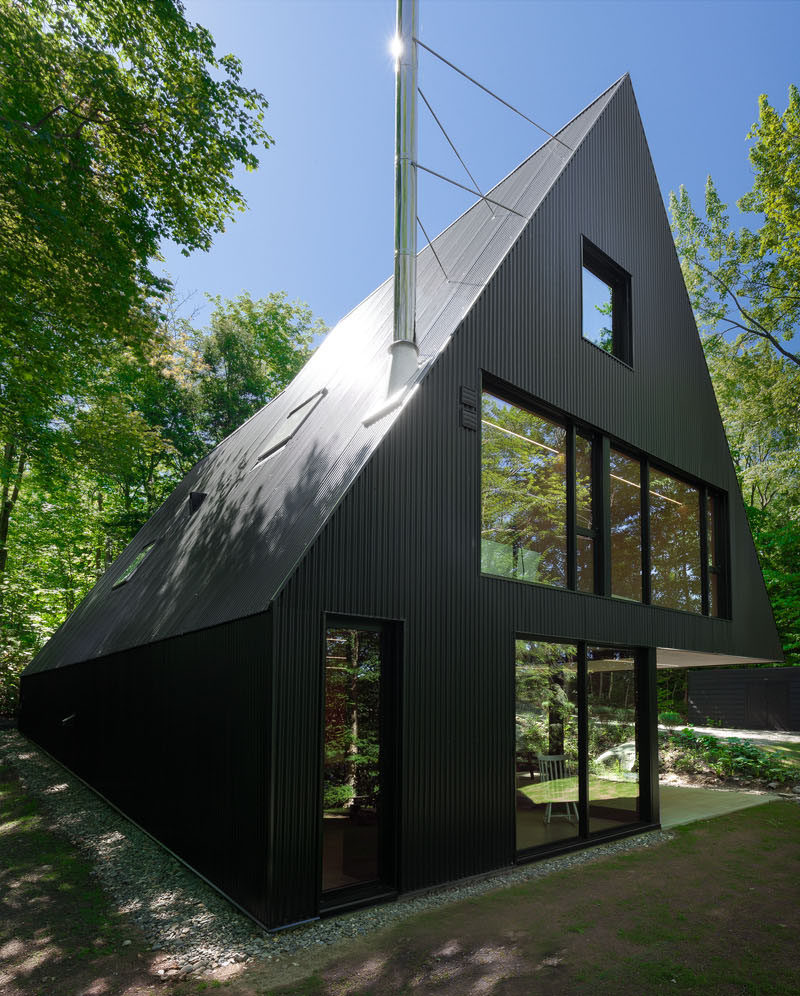
Photography by Maxime Brouillet
Here’s a view of the sides of the cabin.
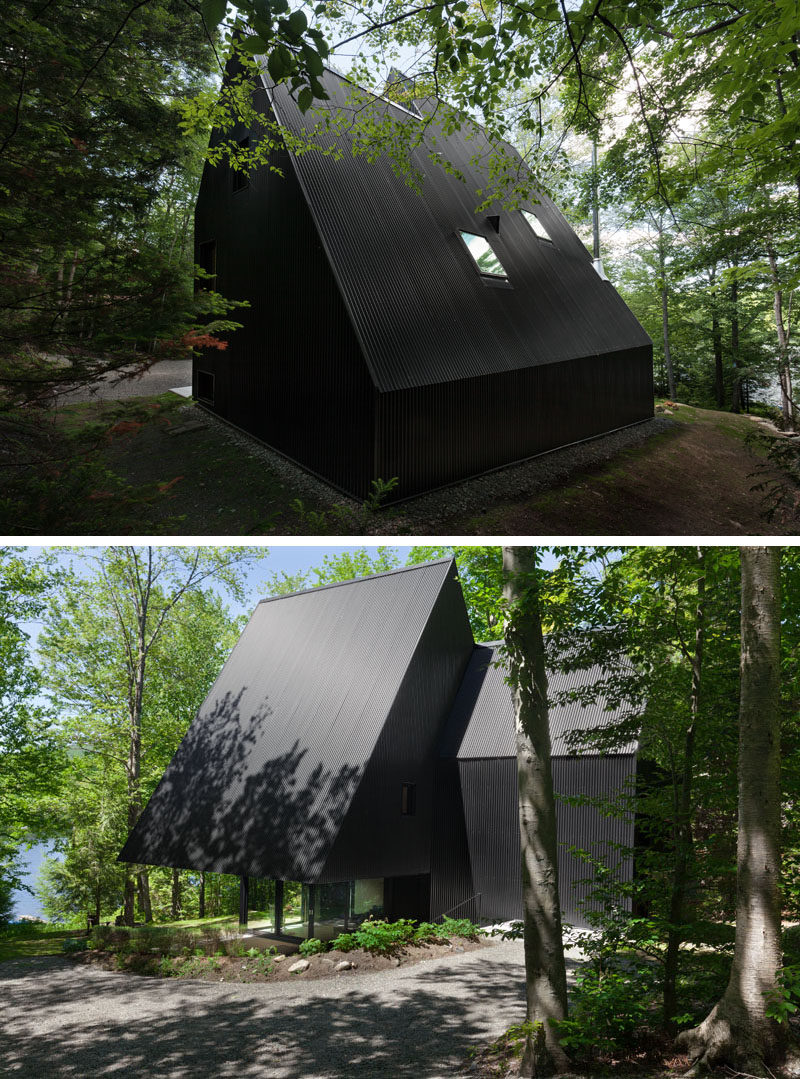
Photography by Maxime Brouillet
Exterior steps lead down to a terrace that’s covered by the cantilevered overhang.
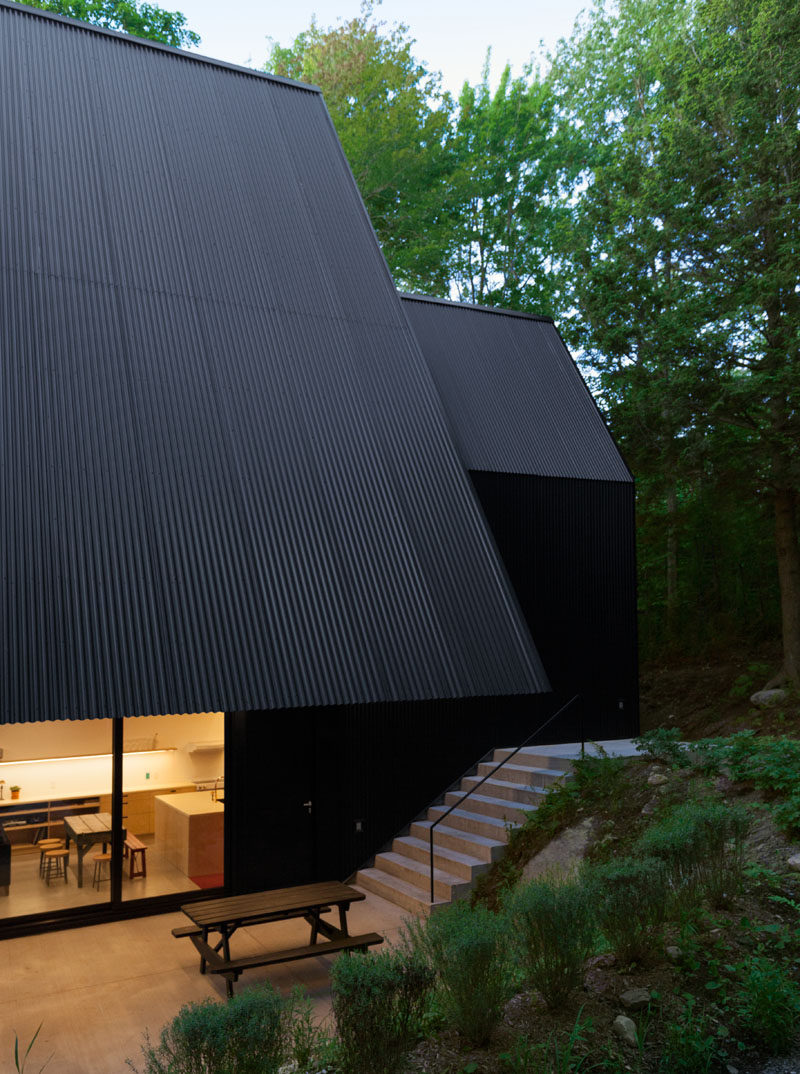
Photography by Maxime Brouillet
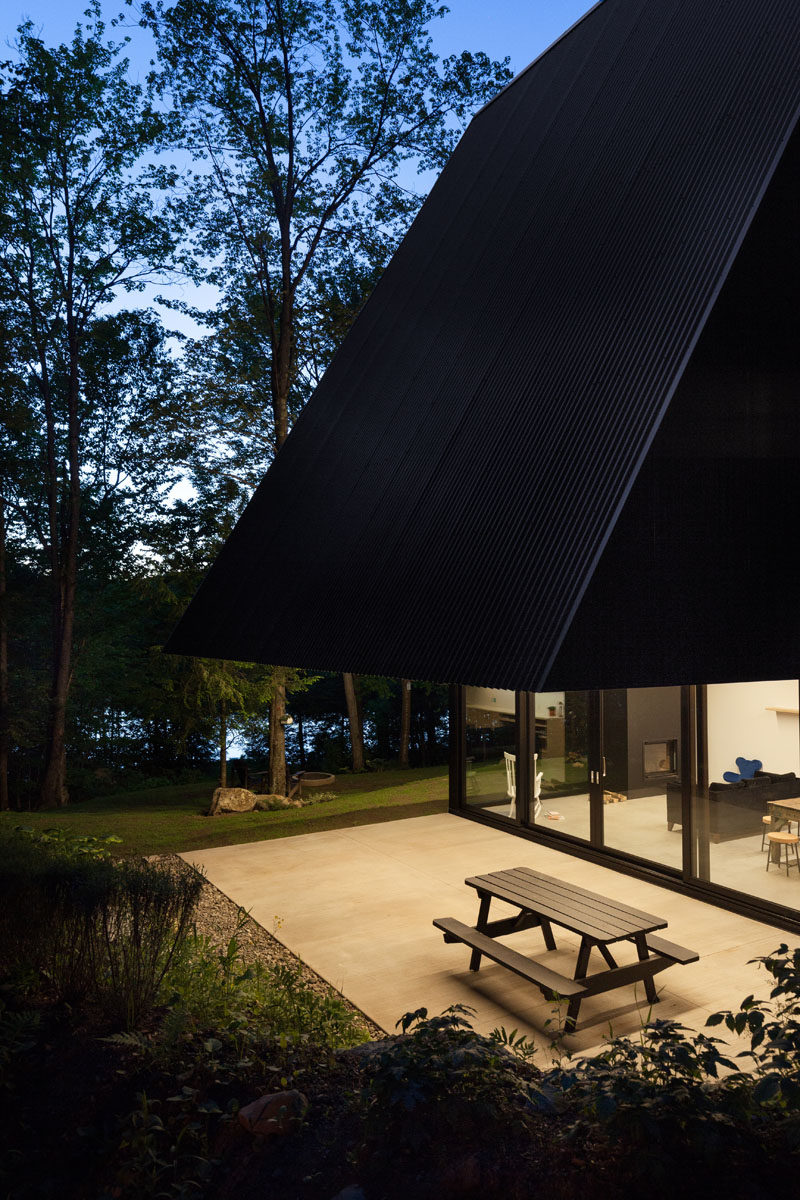
Photography by Maxime Brouillet
The overhanging exterior ceiling and lighting flows through to the interior.
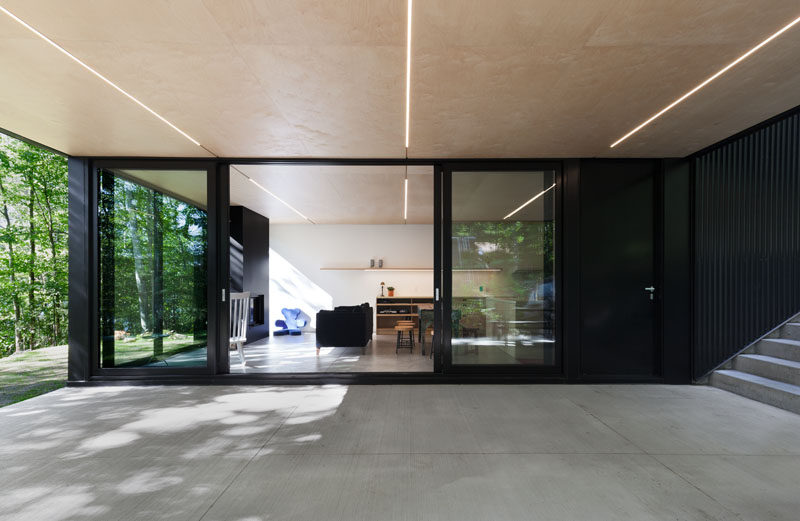
Photography by Maxime Brouillet
On the main living level, there’s a kitchen, dining room and lounge.
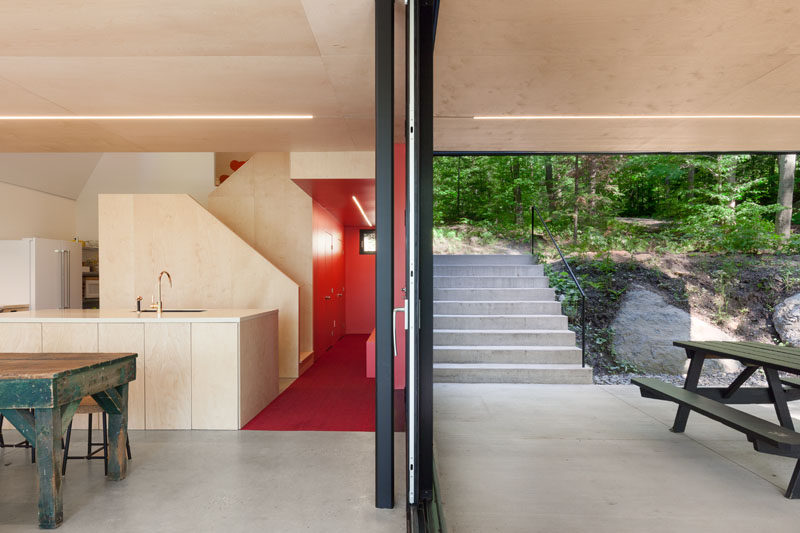
Photography by Maxime Brouillet
There’s also a bright red space that’s designated for hanging up coats and taking off boots.
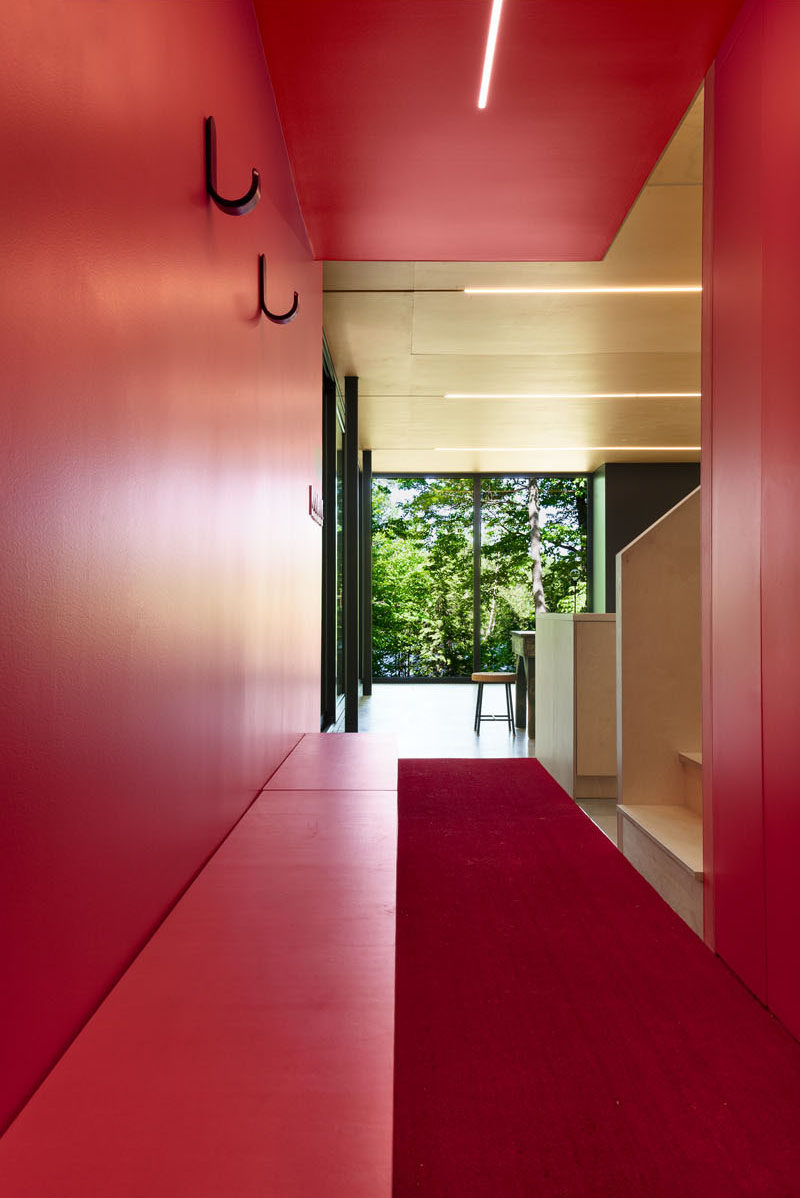
Photography by Maxime Brouillet
Here’s a view of the living area with a fireplace.
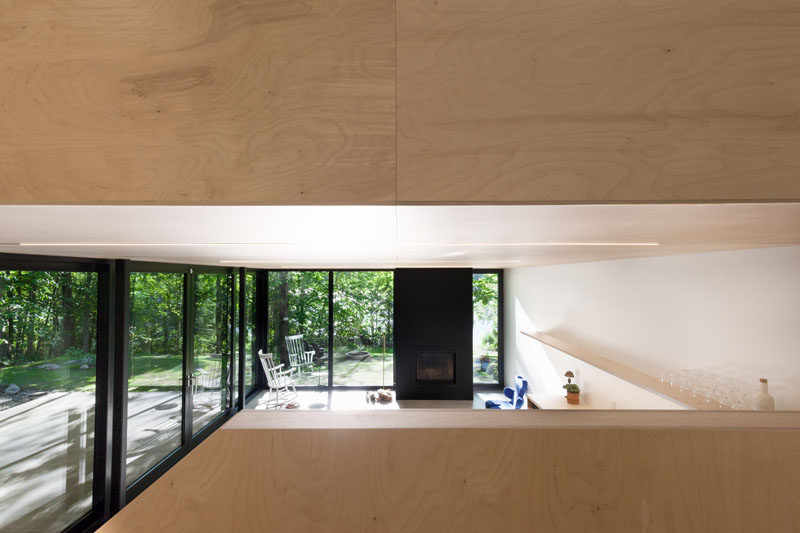
Photography by Maxime Brouillet
The kitchen has been kept simple, and a shelf along the wall hides additional lighting.
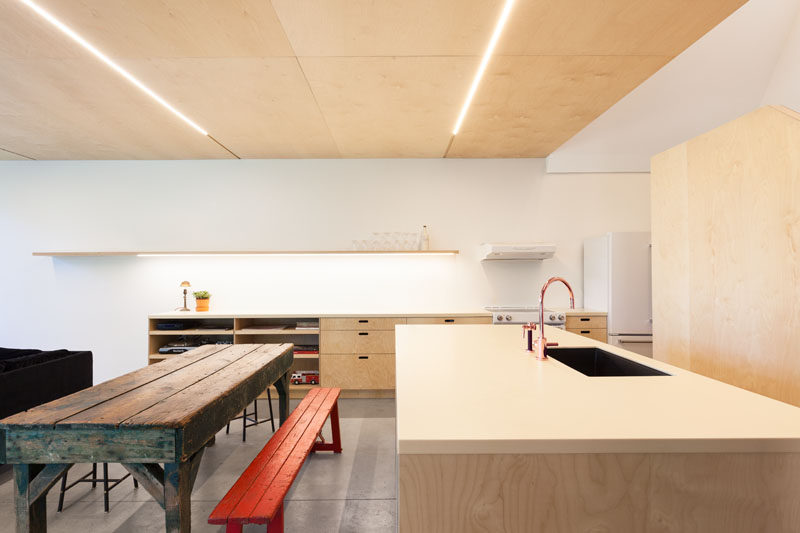
Photography by Maxime Brouillet
Behind the kitchen are the stairs that lead to the upper floors.
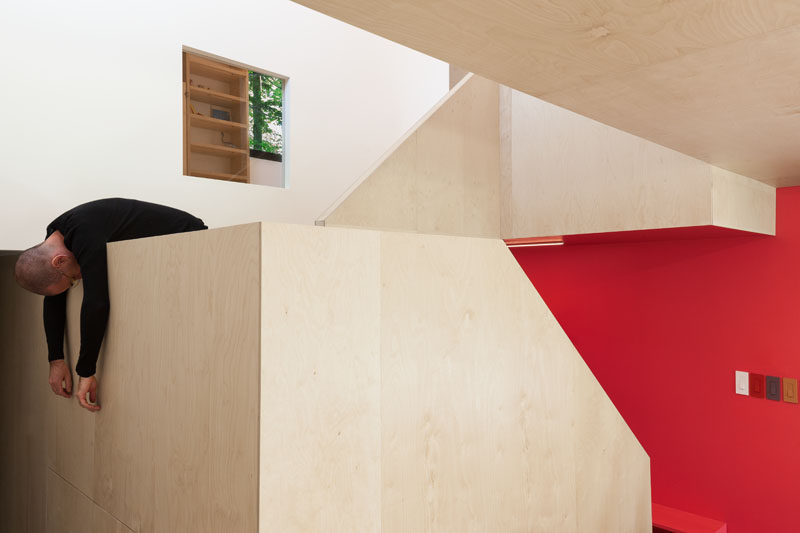
Photography by Maxime Brouillet
Upstairs are the bedrooms.
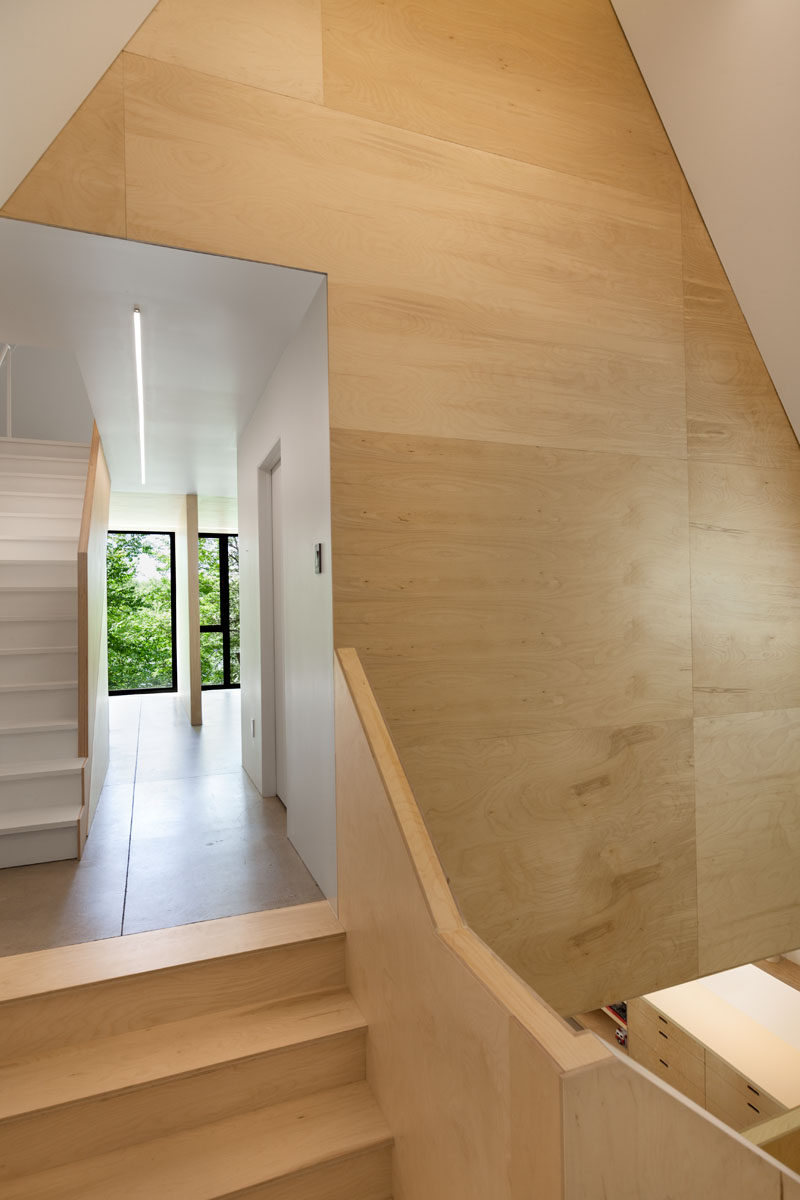
Photography by Maxime Brouillet
The parents bedroom and bathroom both have large windows that let plenty of natural light in and frame the surrounding forest.
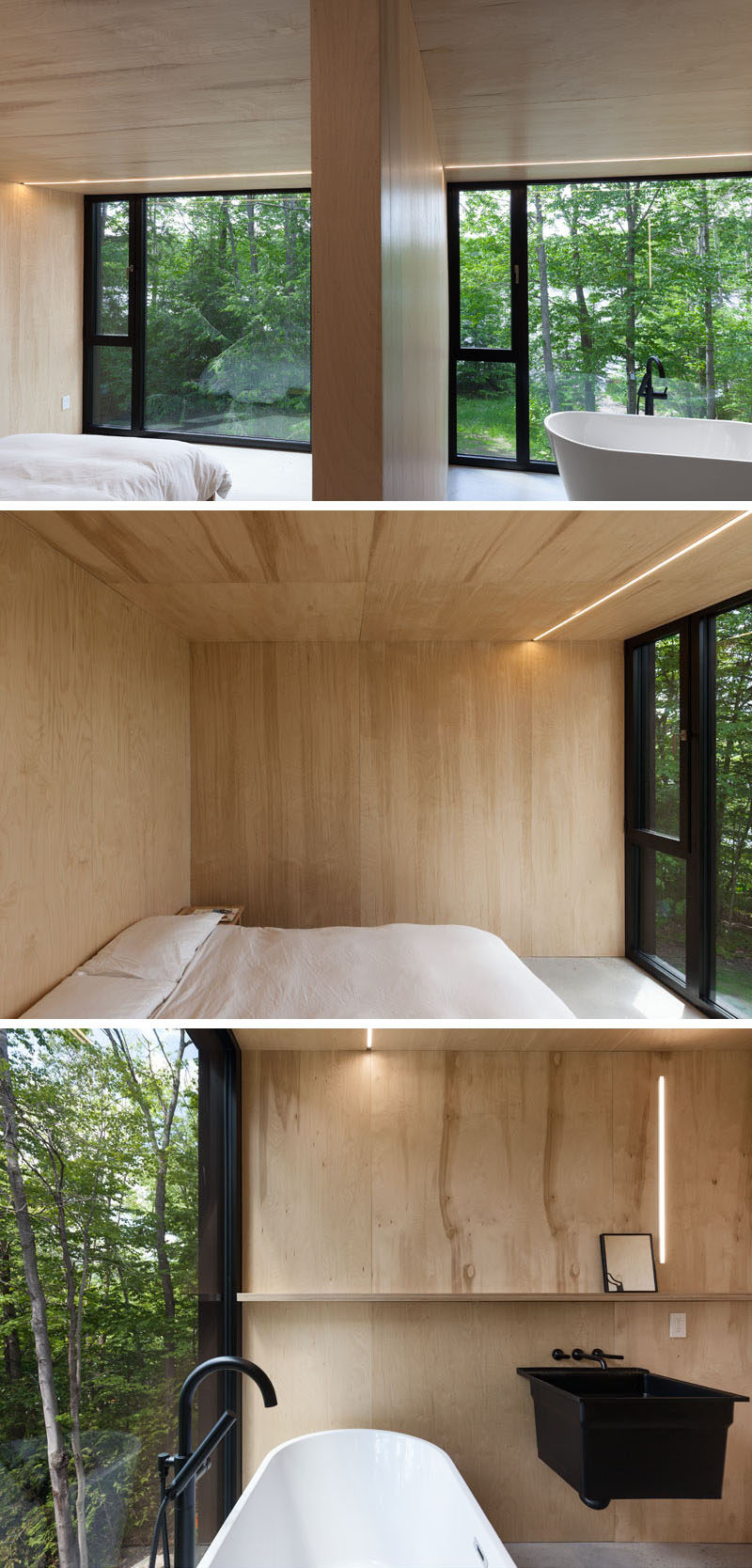
Photography by Maxime Brouillet
The kids bedroom has a lofted play space that’s reached via the shelves that also double as a ladder.
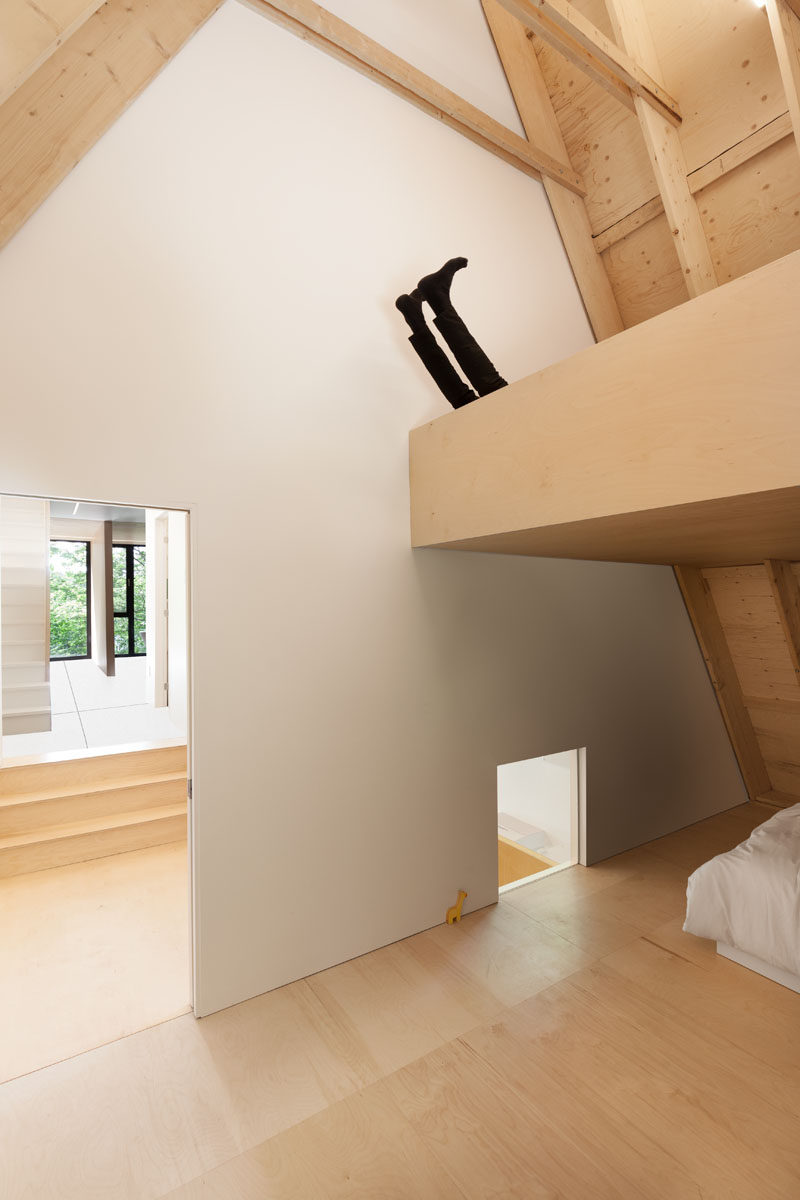
Photography by Maxime Brouillet
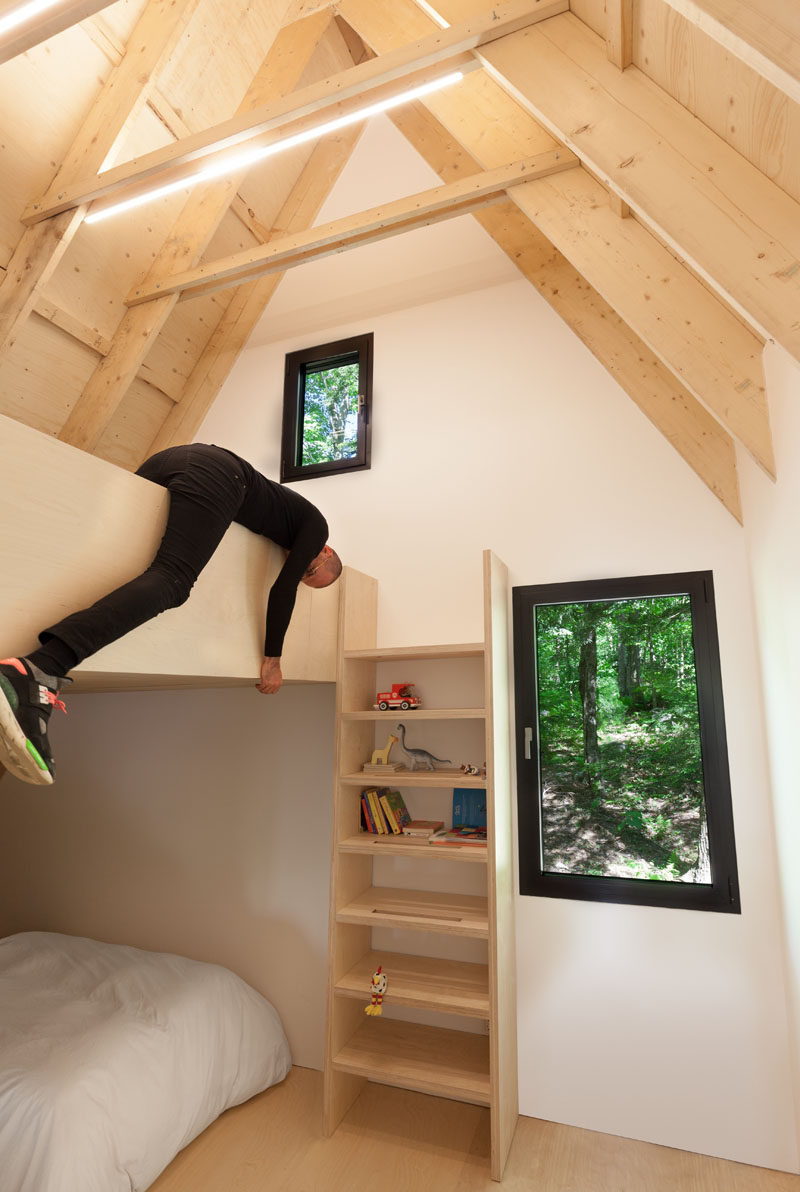
Photography by Maxime Brouillet
There’s also a second bathroom with a window for added light.
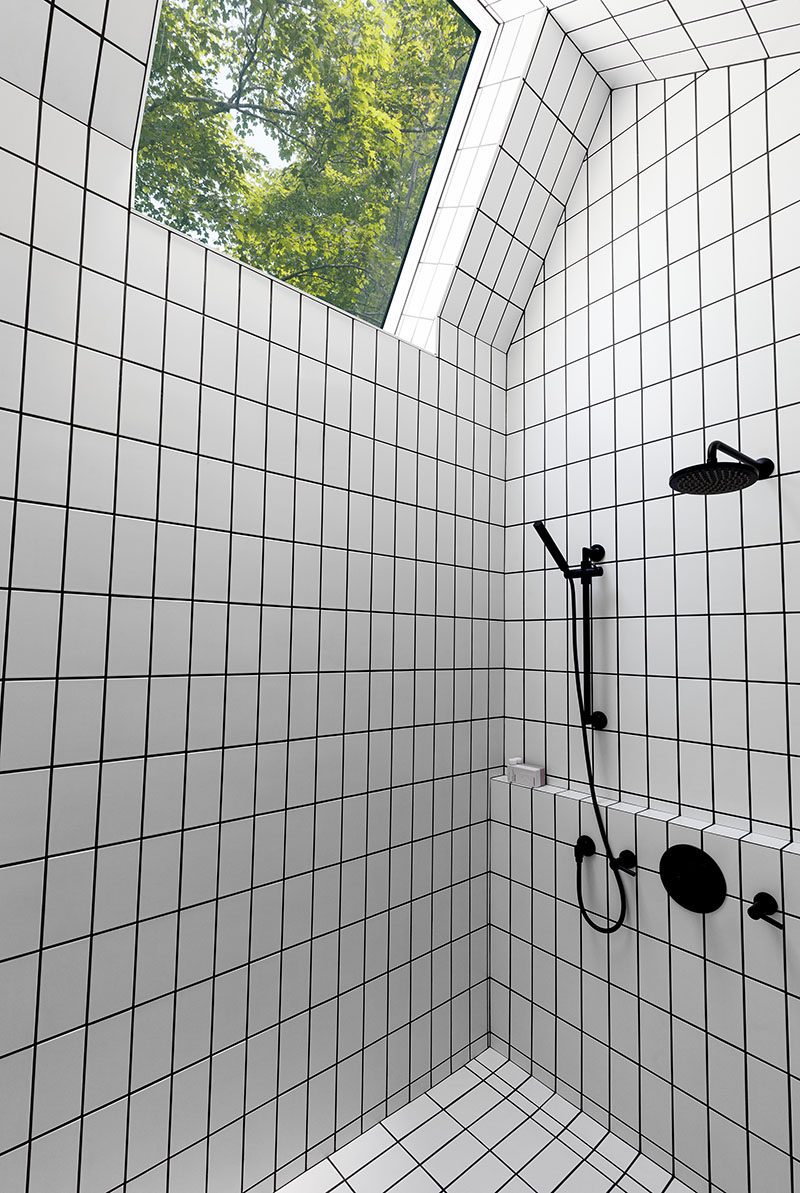
Photography by Maxime Brouillet
Just off the sleeping areas, is another set of stairs that lead to the attic.
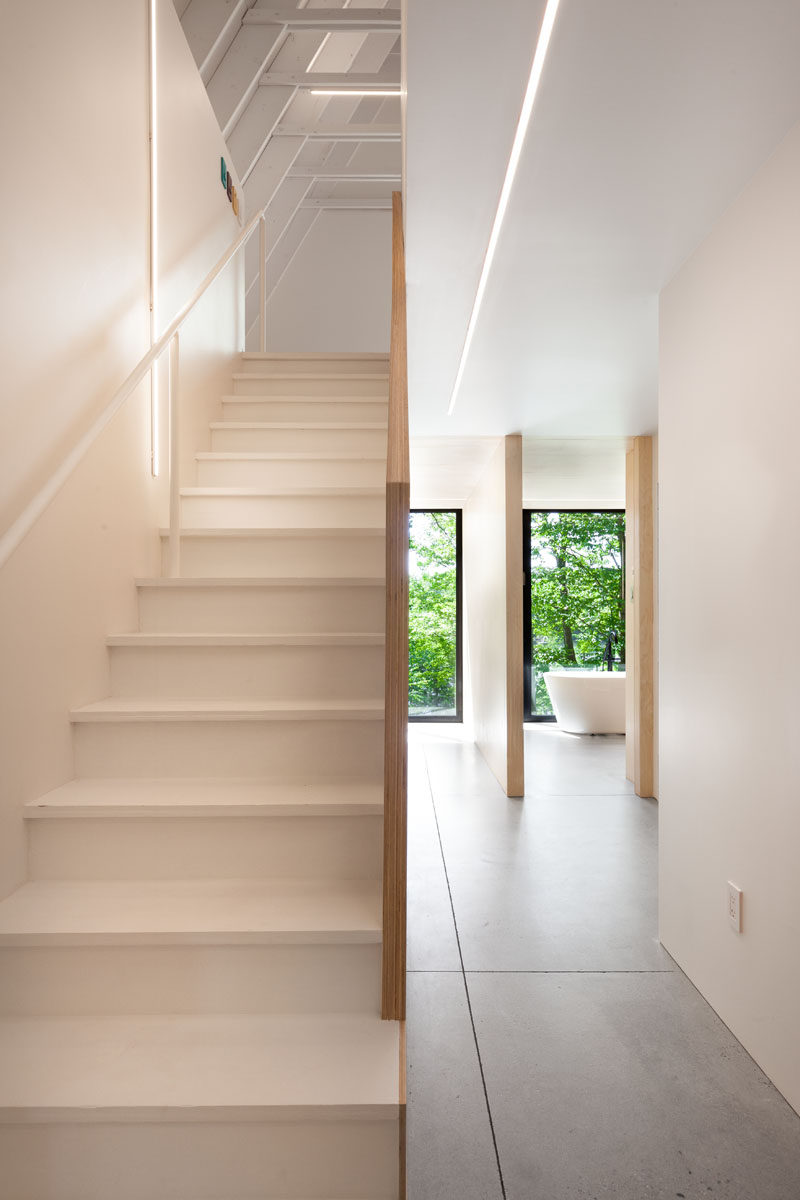
Photography by Maxime Brouillet
In the attic there is plenty of space for the children to play.
