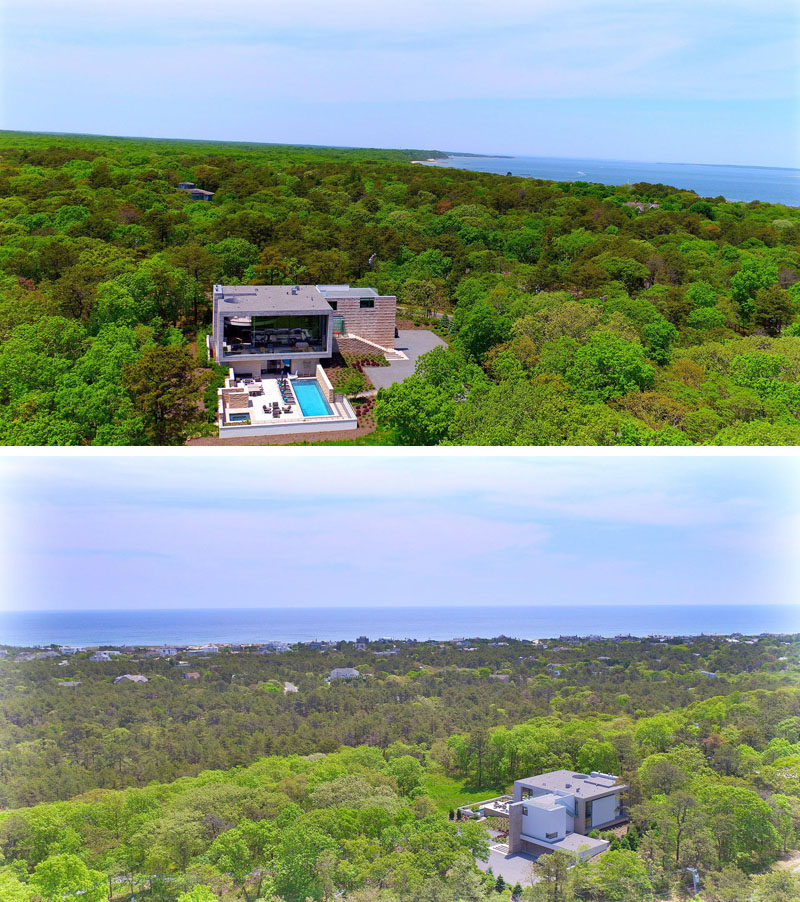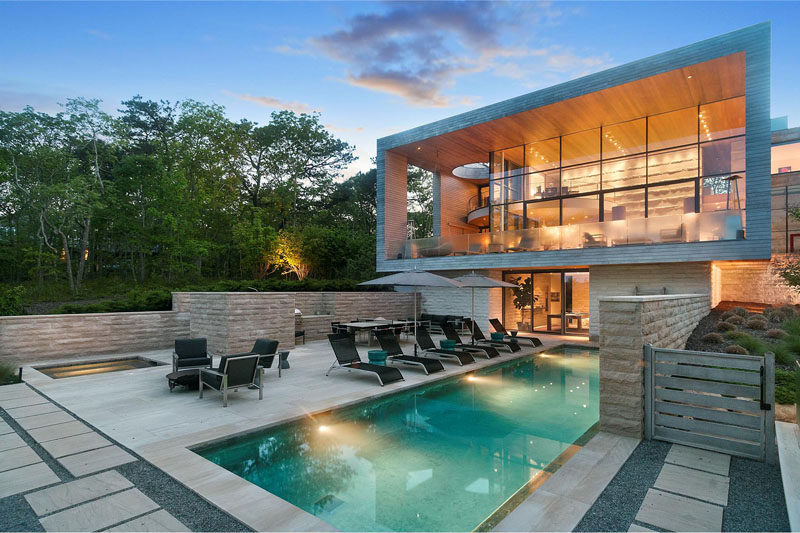
This secluded home in the Hamptons of New York is surrounded by trees and has amazing views of the area.
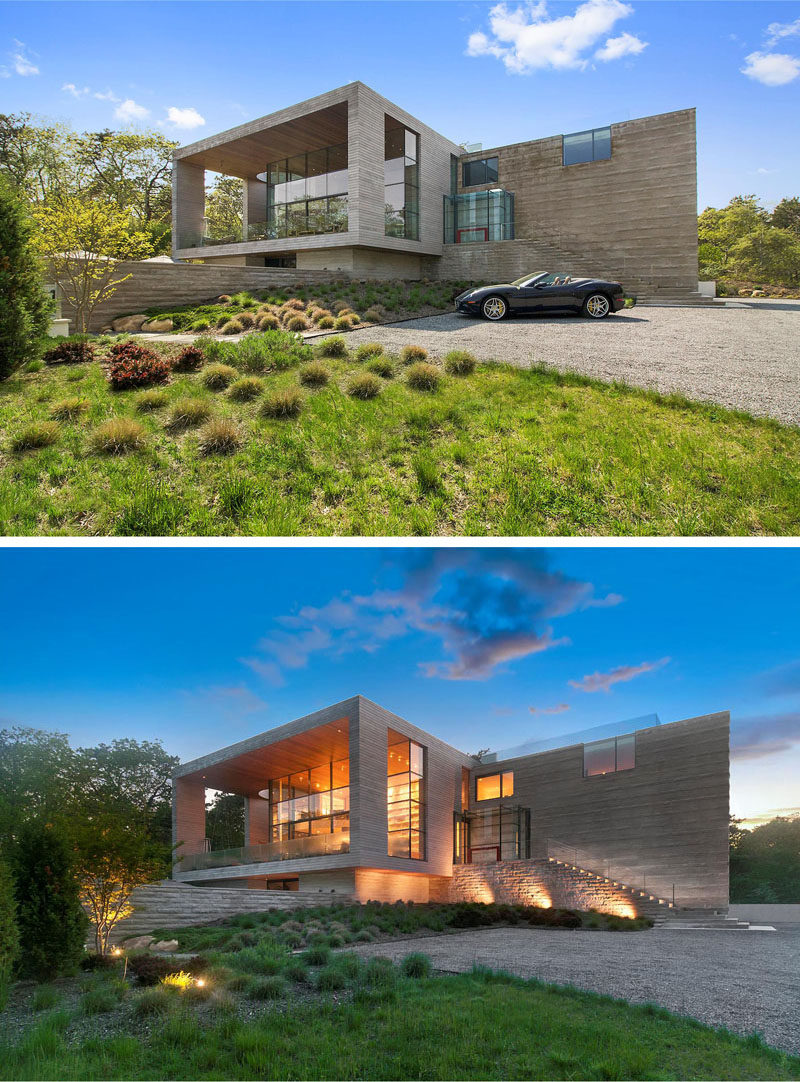
The home, designed by Barnes Coy Architects, sits on 1.5+ acres, and has a landscaped yard, an outdoor swimming pool and deck, perfect for entertaining.
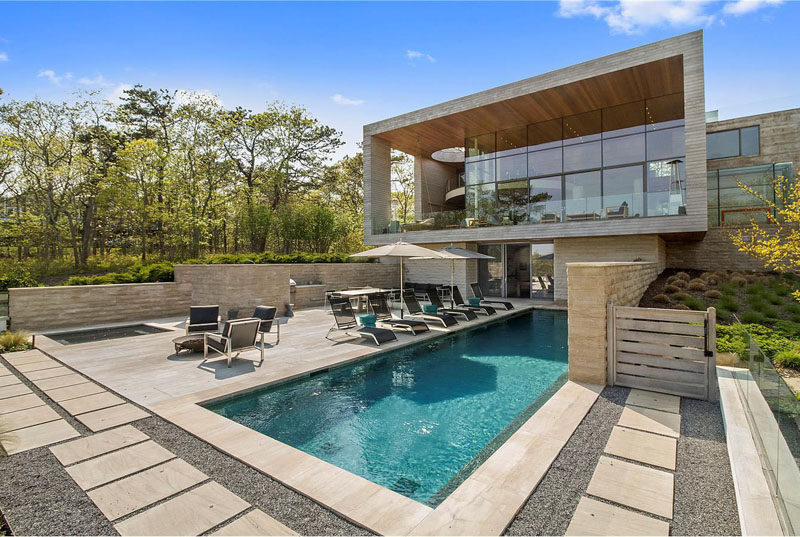
Just off the swimming pool, is a games room and bar area.
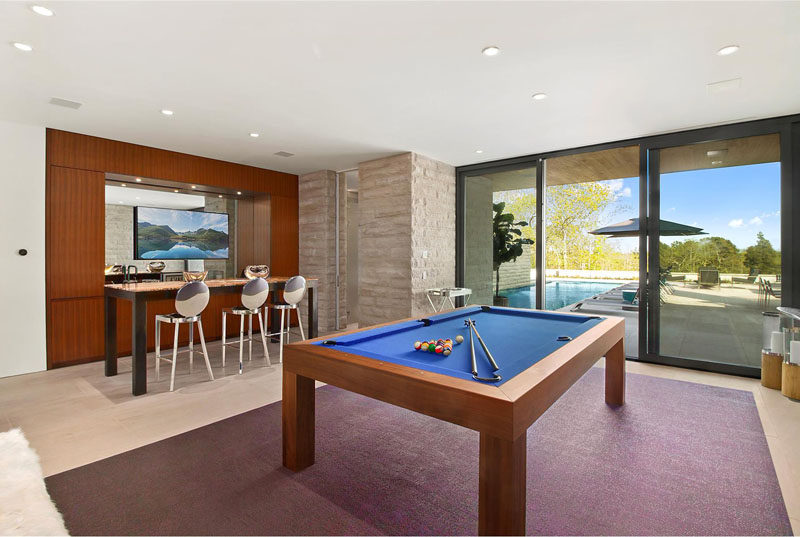
Heading upstairs is the main open plan living area. The large double-height ceiling makes the space feel open and airy, and the wall of windows provides amazing views, and opens out onto the balcony.
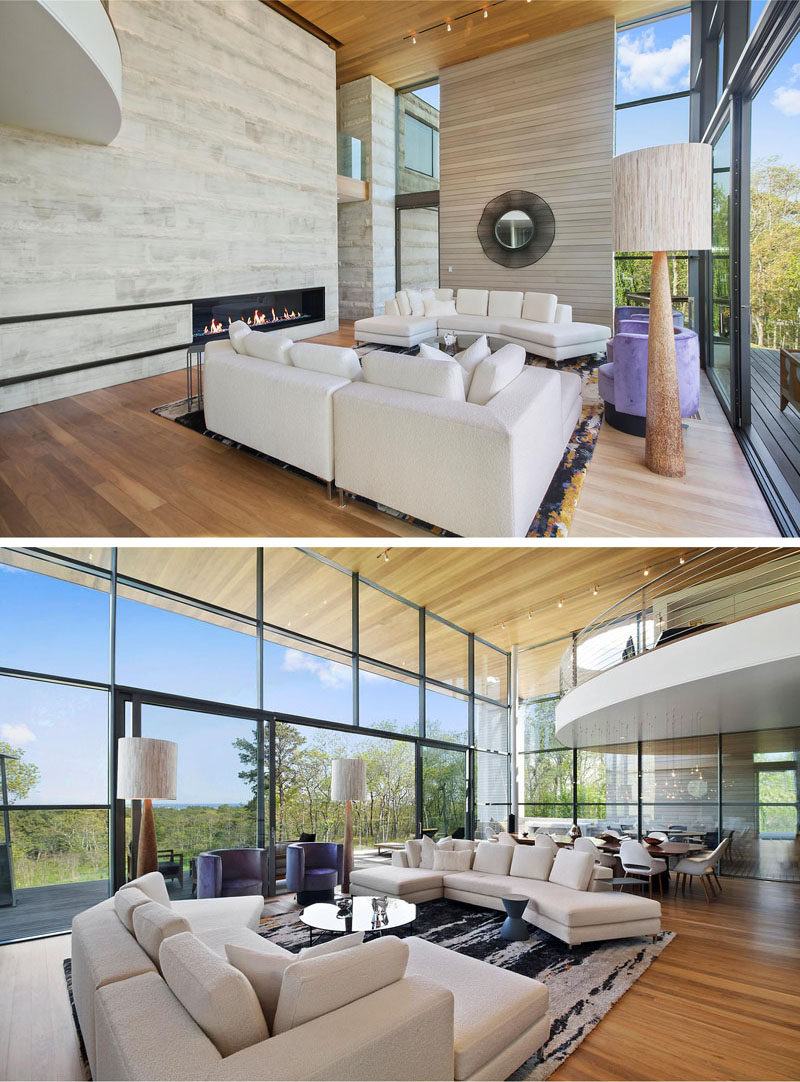
Sharing the living area is the dining table, with plenty of room for guests.
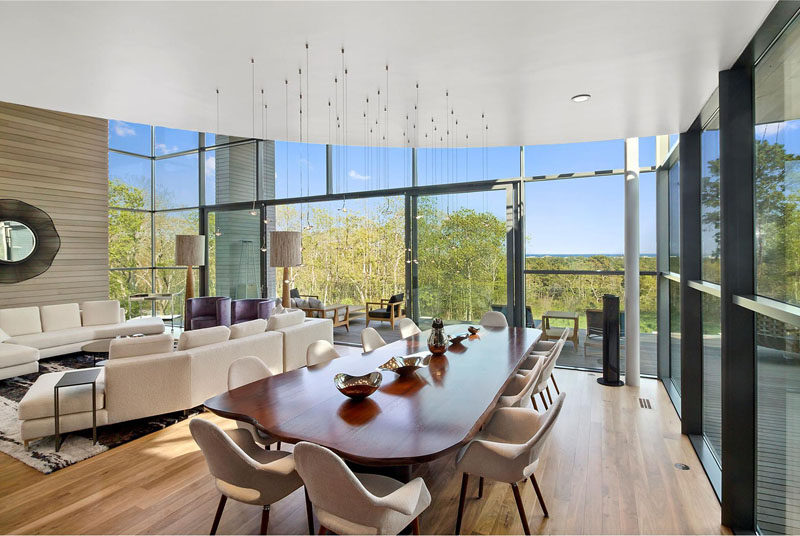
Off the living area is the balcony, with multiple seating options, all positioned to take advantage of the view.
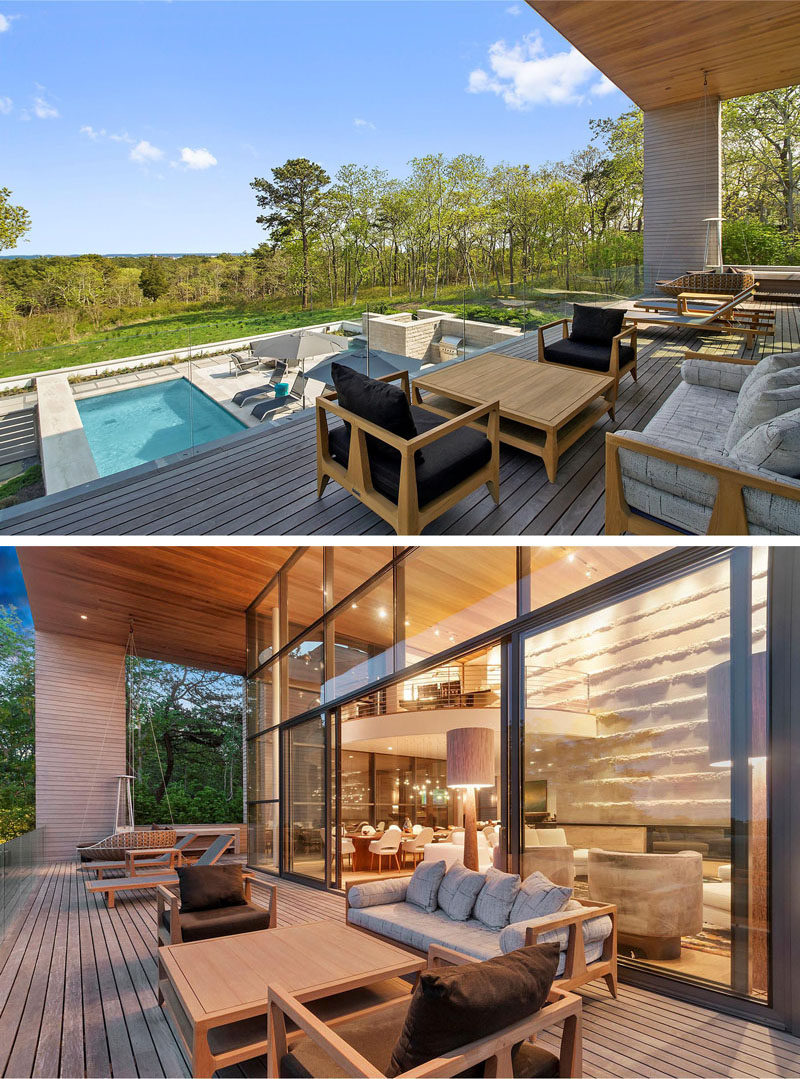
Around the corner, there’s an outdoor dining table, and access to another sitting area inside, with a fireplace.
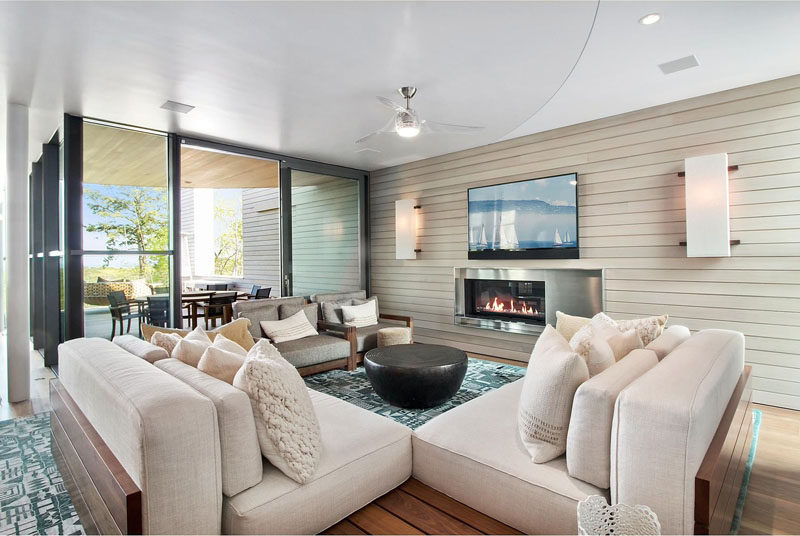
In the kitchen, there’s a central island with bar seating and a large pendant light.
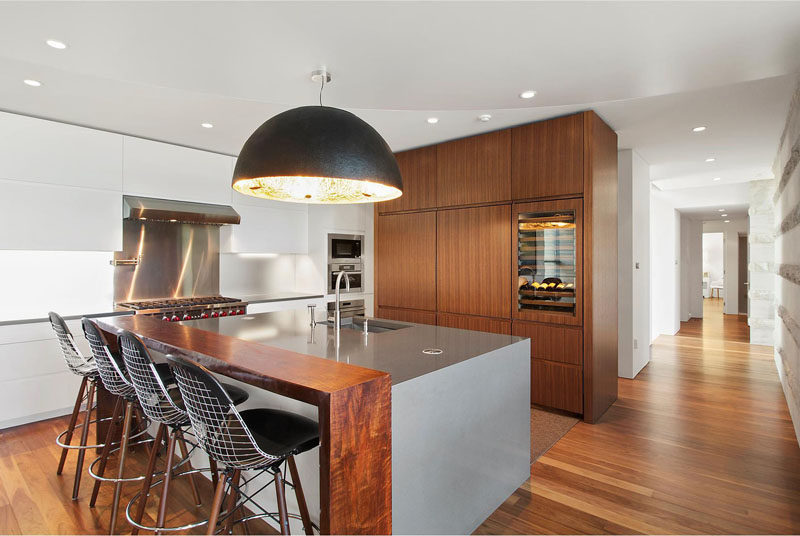
Upstairs, there’s a home office that overlooks the lounge and swimming pool below.
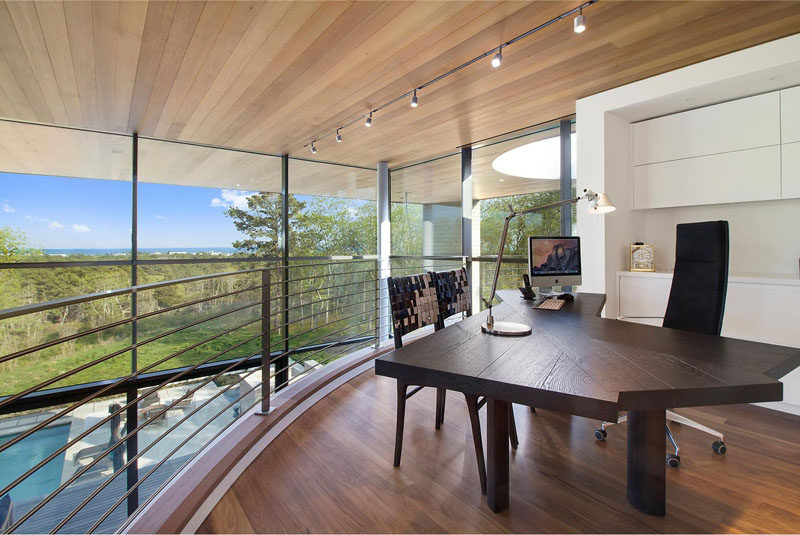
There’s also a home theater with tiered white lounge chairs.
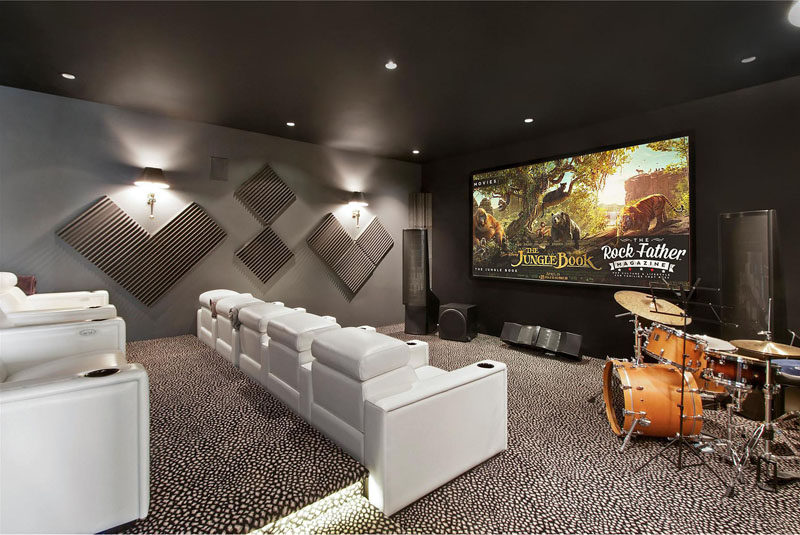
Here’s a birds eye view of the area that surrounds the home.
