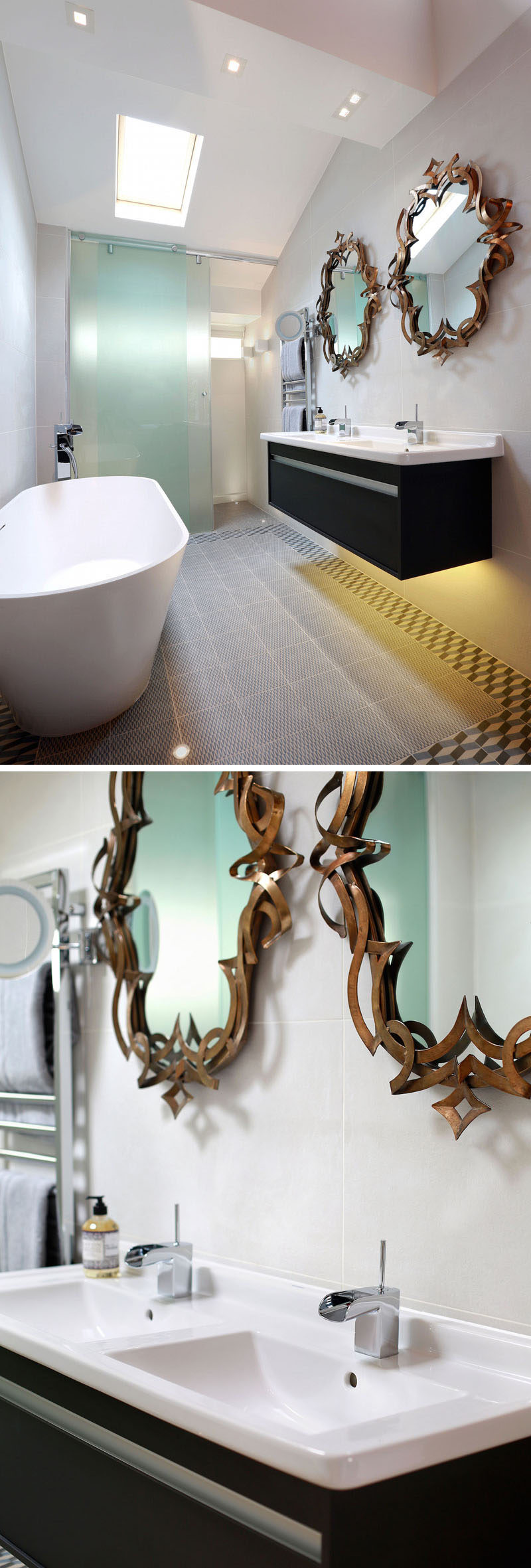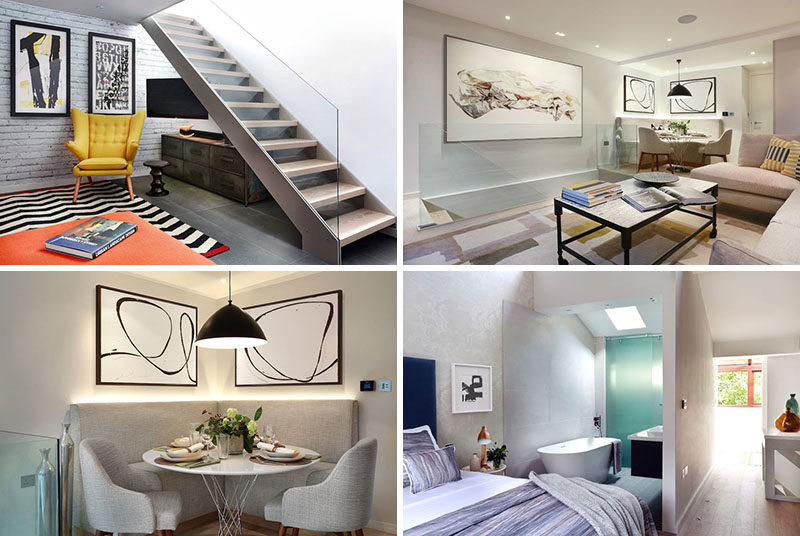LLI Design have shared with us their recently completed renovation of a 4 story 1970’s townhouse in Highgate, London.
The new owners, a young couple who saw the potential in the home and wanted to embrace the 1970’s feel, but bring it into line with today needs and desires, like having a contemporary glass and steel open tread staircase and a master bathroom with a distinctive WOW factor.
Let’s take a look at some BEFORE photos…
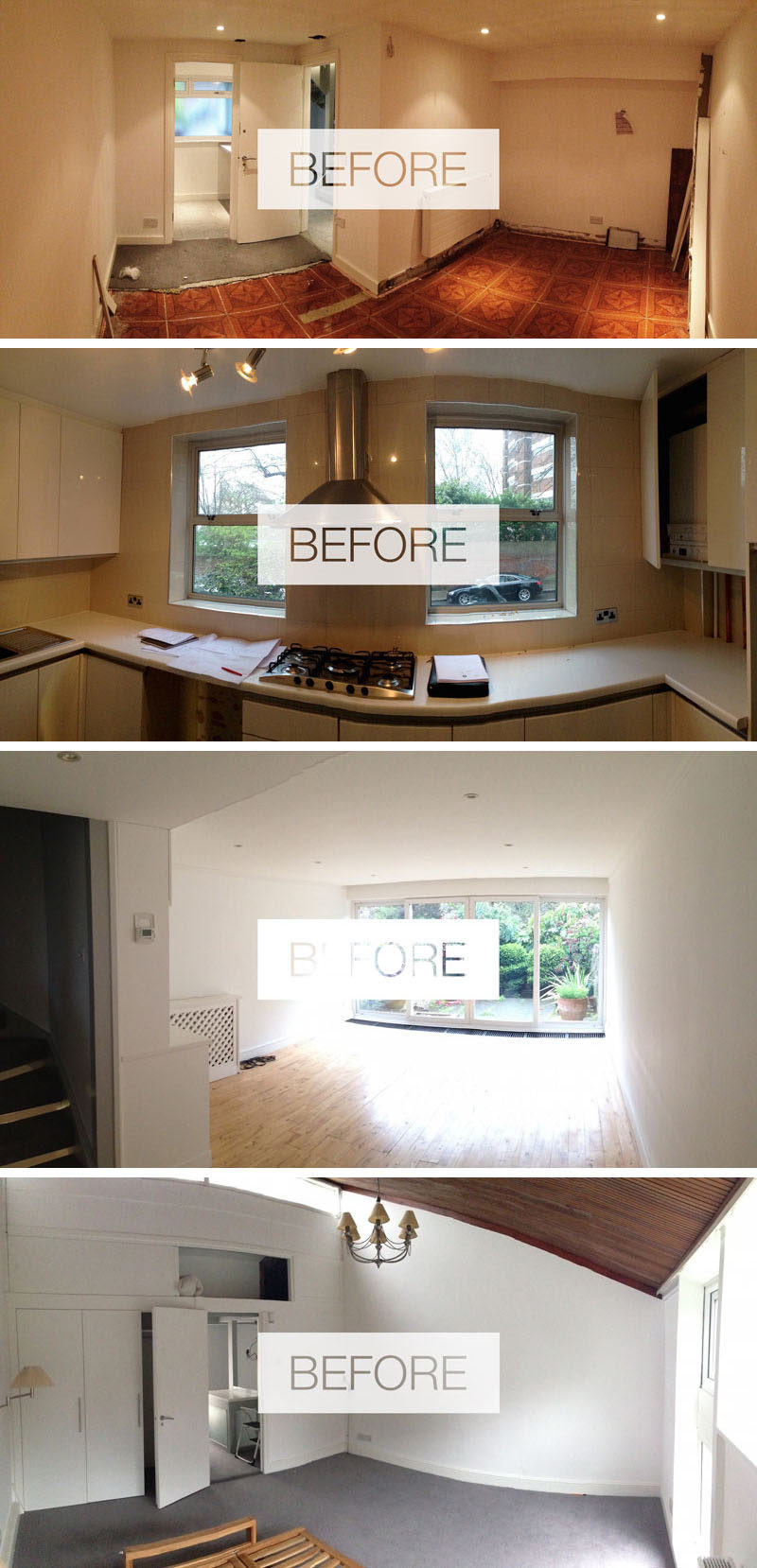
And here are some pictures from the construction phase of the project.
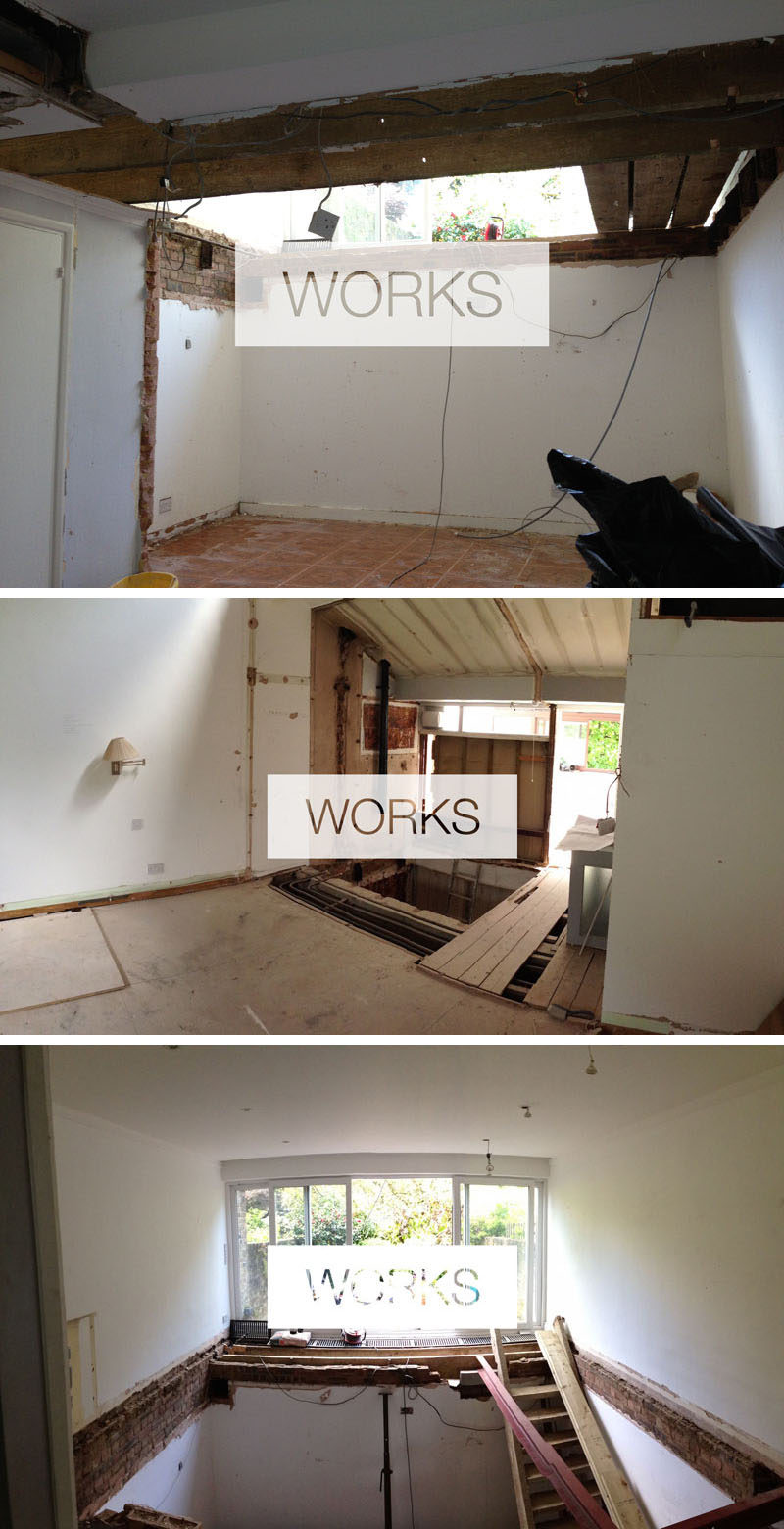
And below is the end result…
The existing staircase that led from the lower ground to the upper ground floor, was removed and replaced with a new open tread glass and steel staircase to maximize the lower ground floor space. All of the internal walls on this floor were removed and in doing so created an expansive and welcoming space.
Underfloor heating was installed and the floor was tiled with a large format Mutina tile in dark khaki with an embossed design. The back wall receives no direct light, so they installed a distressed painted brick effect wallpaper to create the appearance of texture.
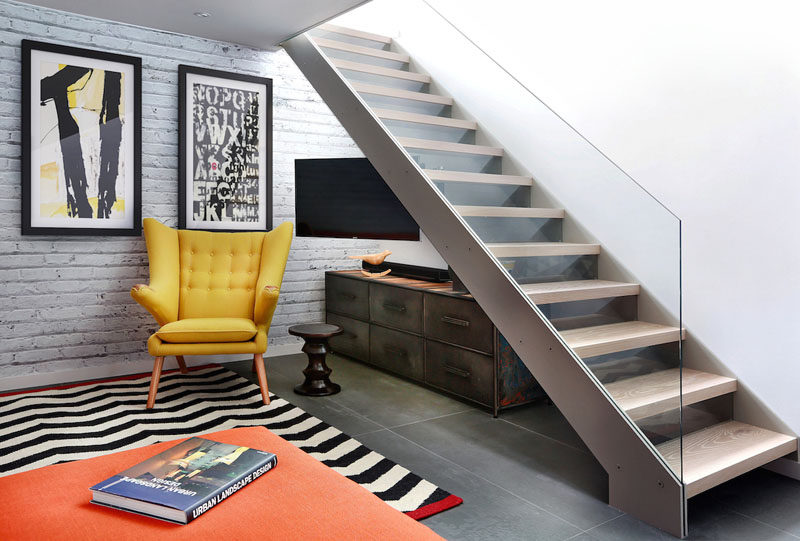
Styling / Photography : LLI Design / Alex Maguire Photography
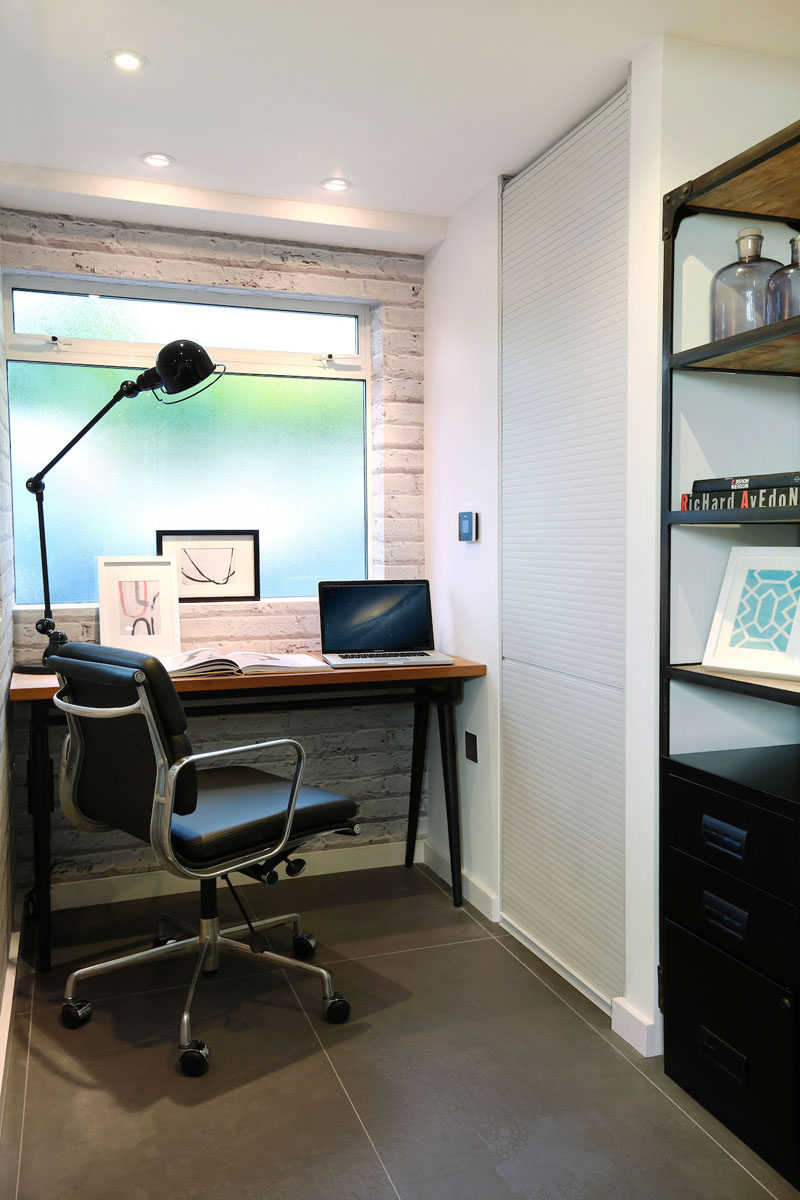
Styling / Photography : LLI Design / Alex Maguire Photography
On the upper ground floor is the living room.
In this space, the owners wanted a sense of calm, and to achieve this the designers went with a color palette of soft cream, yellow, and pale blue with key accent pieces in black.
A custom designed banquette was included adjacent to the kitchen. The banquette is lit from behind with LED strips, and by adding a round table and two dining chairs, the space can comfortably sit 6 people.
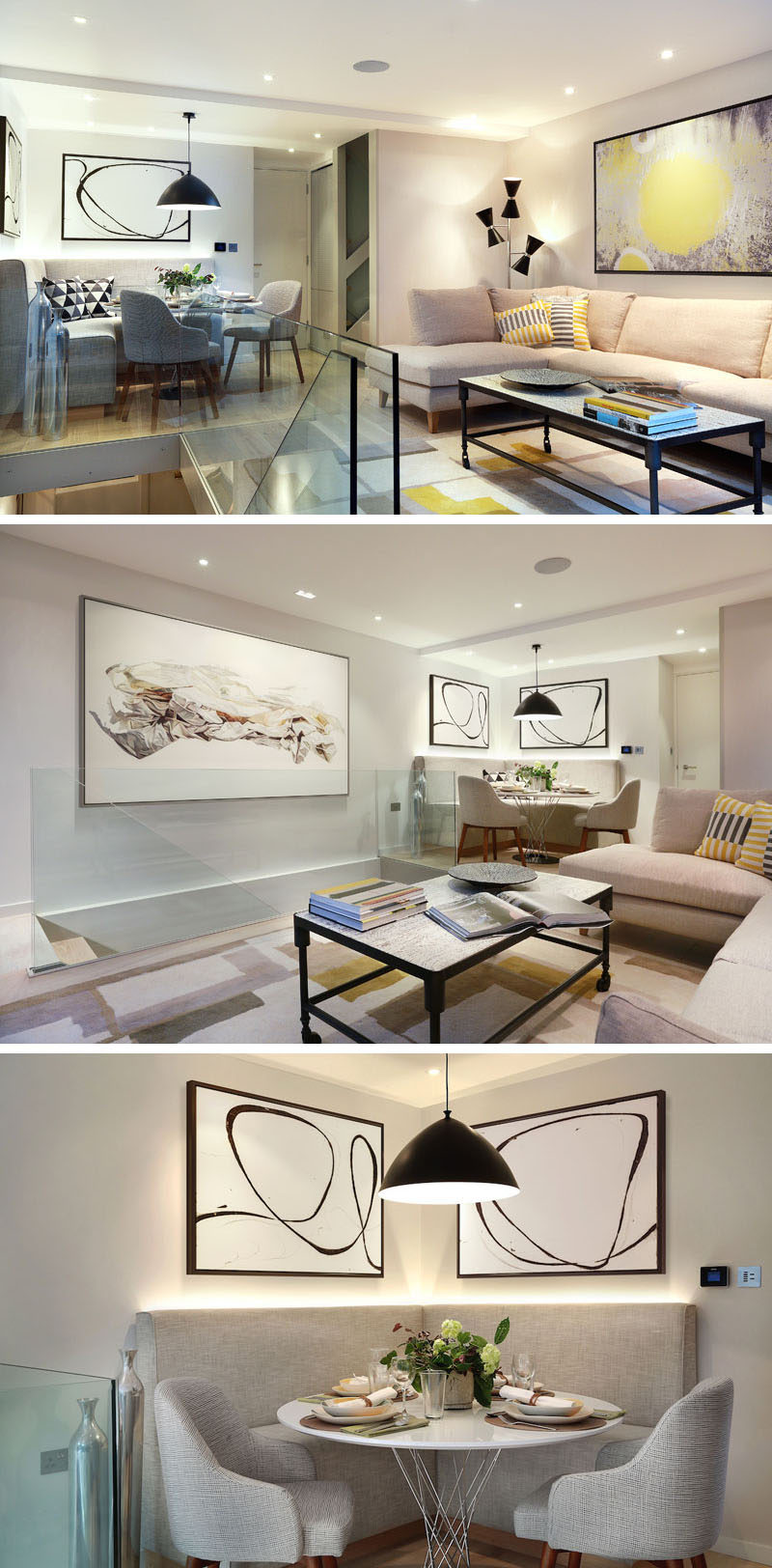
Styling / Photography : LLI Design / Alex Maguire Photography
Pale khaki cabinetry, cream colored countertops, and dramatic dark bronze tiles make up the color palette in the kitchen.
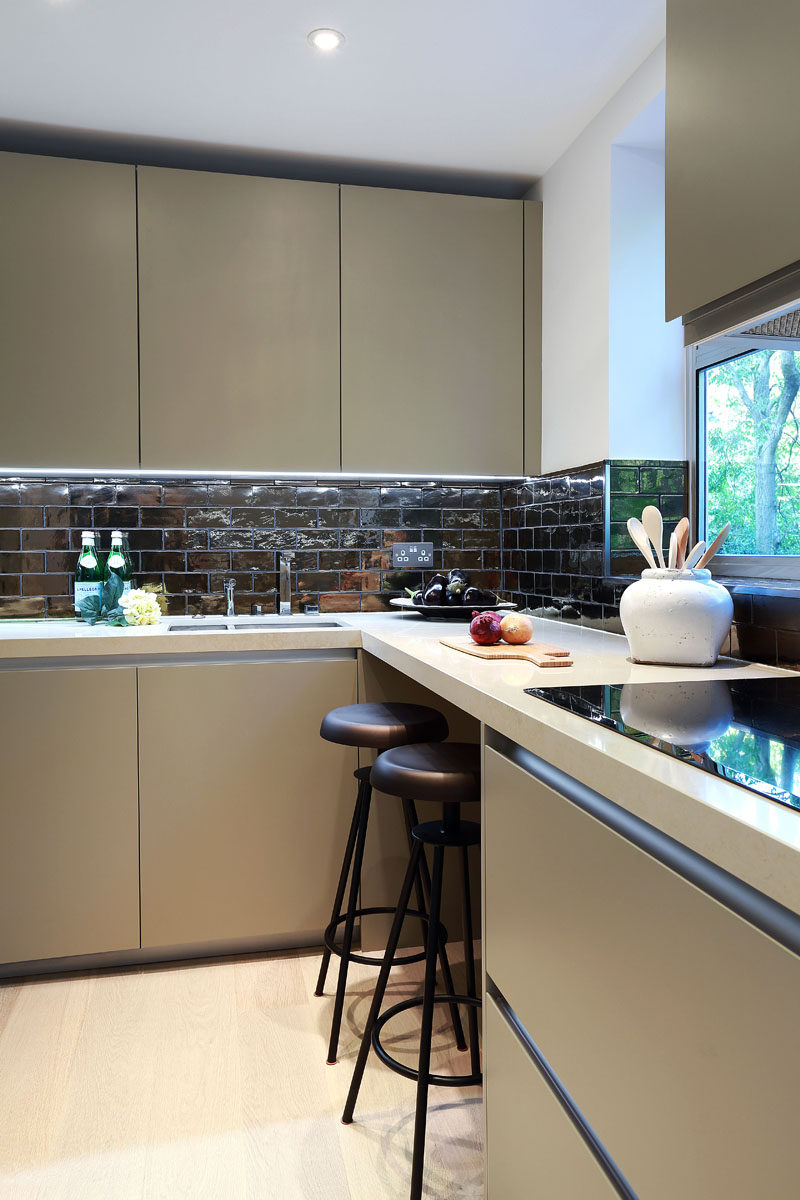
Styling / Photography : LLI Design / Alex Maguire Photography
Dramatic dark bronze tiles have been used as a backsplash.
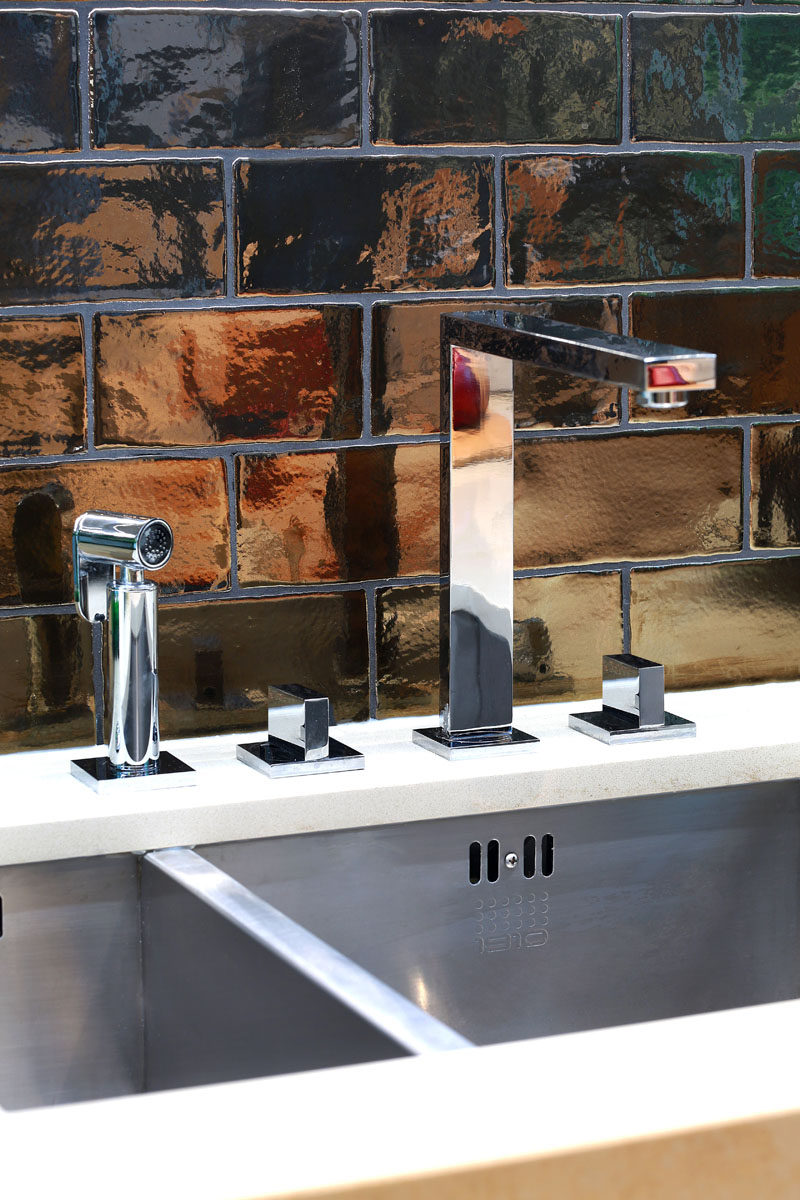
Styling / Photography : LLI Design / Alex Maguire Photography
On the first floor is the shower room, with a huge shower, which is the full width of the room, and has diamond shape tiles in tones of cream, cappuccino and chocolate. An LED under-lit wooden vanity unit and mirror finish the look.
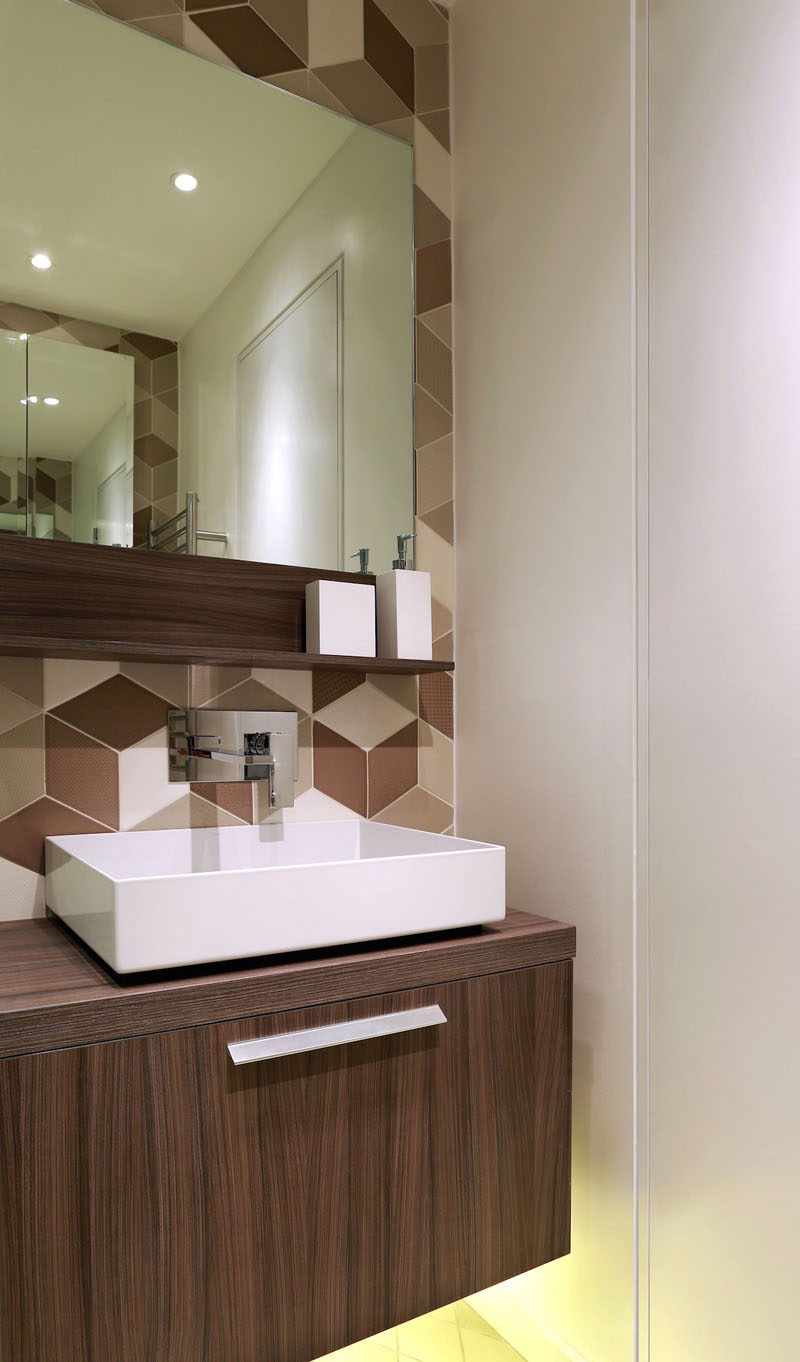
Styling / Photography : LLI Design / Alex Maguire Photography
On the second floor is the master suite, which was a series of separate rooms. Now the space has been turned into a large open master suite with an open plan bathroom with a freestanding bath.
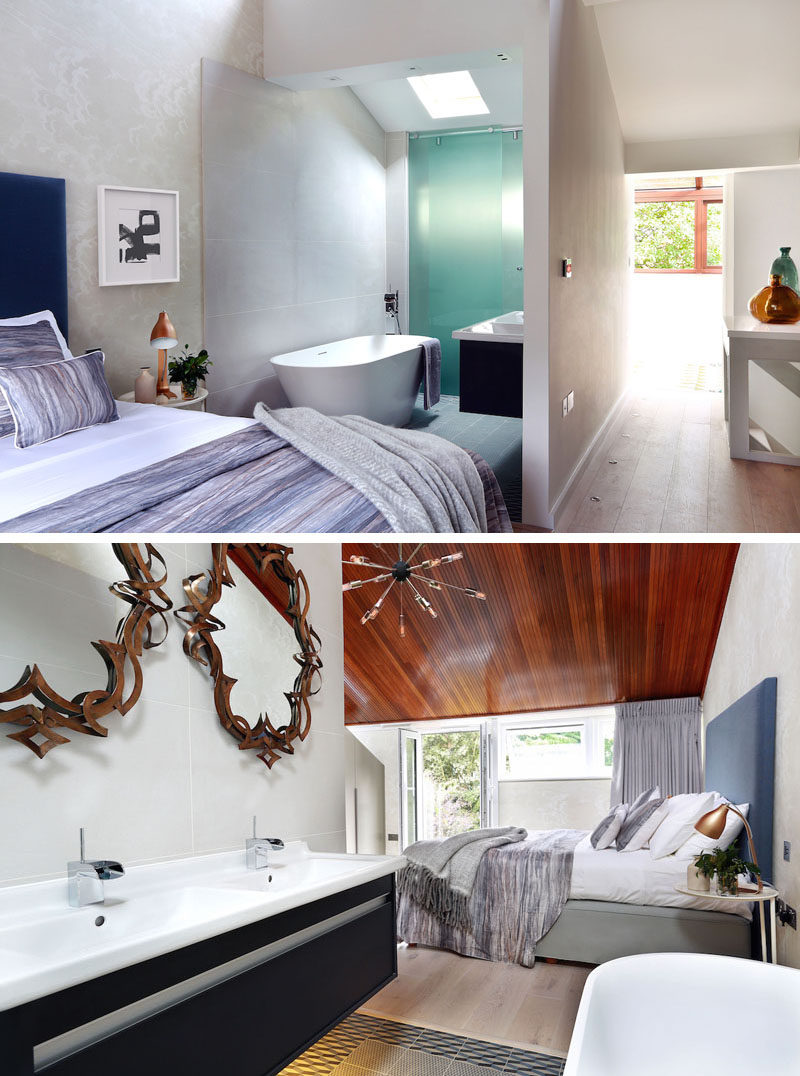
Styling / Photography : LLI Design / Alex Maguire Photography
The bath was positioned facing the bedroom to allow views of the garden beyond and an opaque glass sliding screen was installed between the toilet and bathroom. An LED strip under the vanity unit, additional wall lights and small in-floor up-lights around the bath completed the look, and bronze mirrors add an artistic touch to the bathroom.
