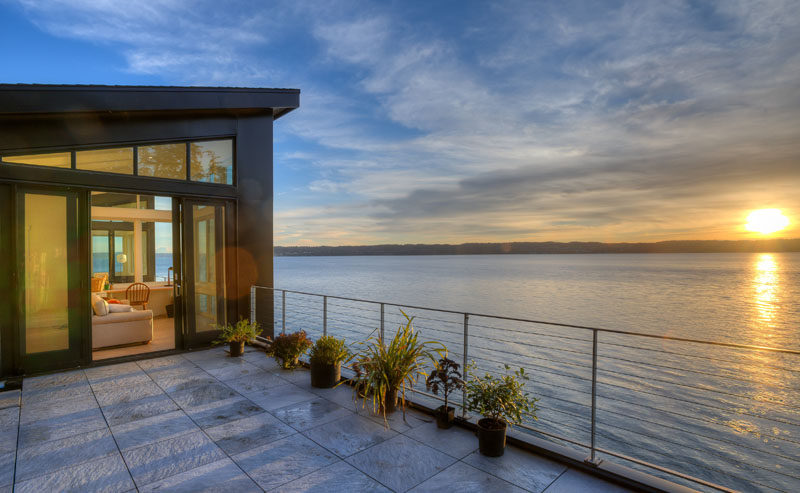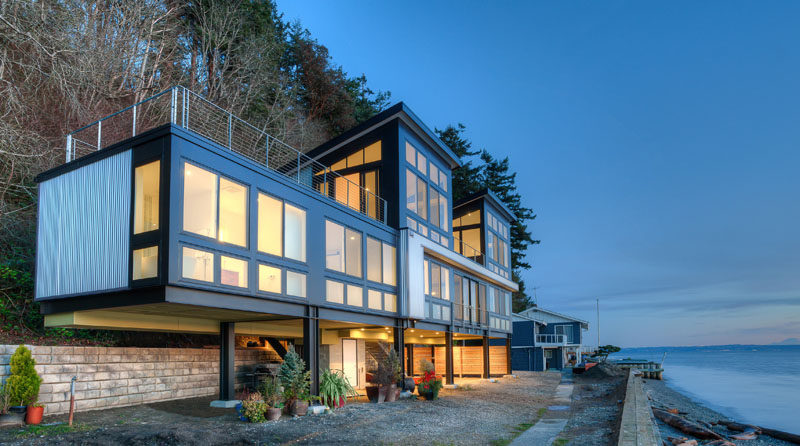Photography by Lucas Henning
After inheriting a beach property with a small cabin on Camano Island, Washington, that had been in the family for three generations, the home owners wanted to create a modern home on the beach with low maintenance materials, and it had to be a home that would last for future generations.
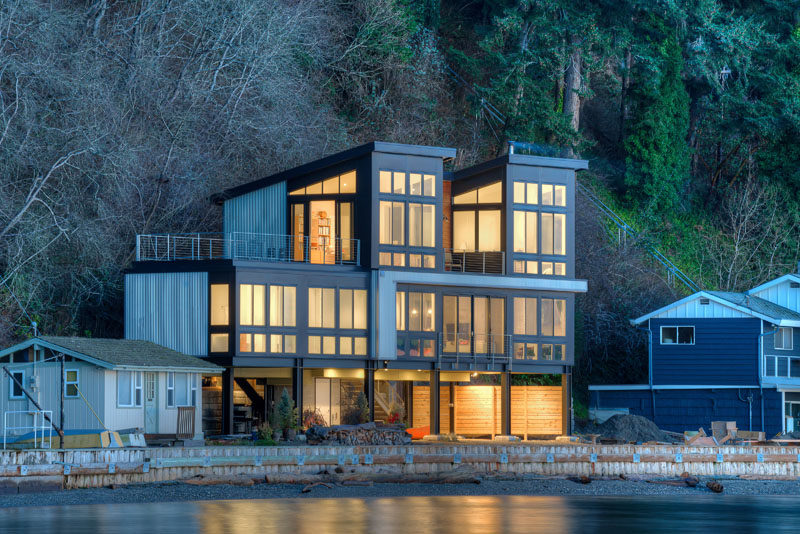
Photography by Lucas Henning
The home, designed by Designs Northwest Architects, sits at the bottom of an extremely steep slope, that experiences periodic shallow surface mud slides.
As mud slides are a definite possibility, and due to the location of the home being on a remote beach without road access, making it too difficult to bring in heavy equipment and concrete trucks, the architects decided to design the home above the ground on low profile steel columns, instead of a 10 foot tall retainer wall.
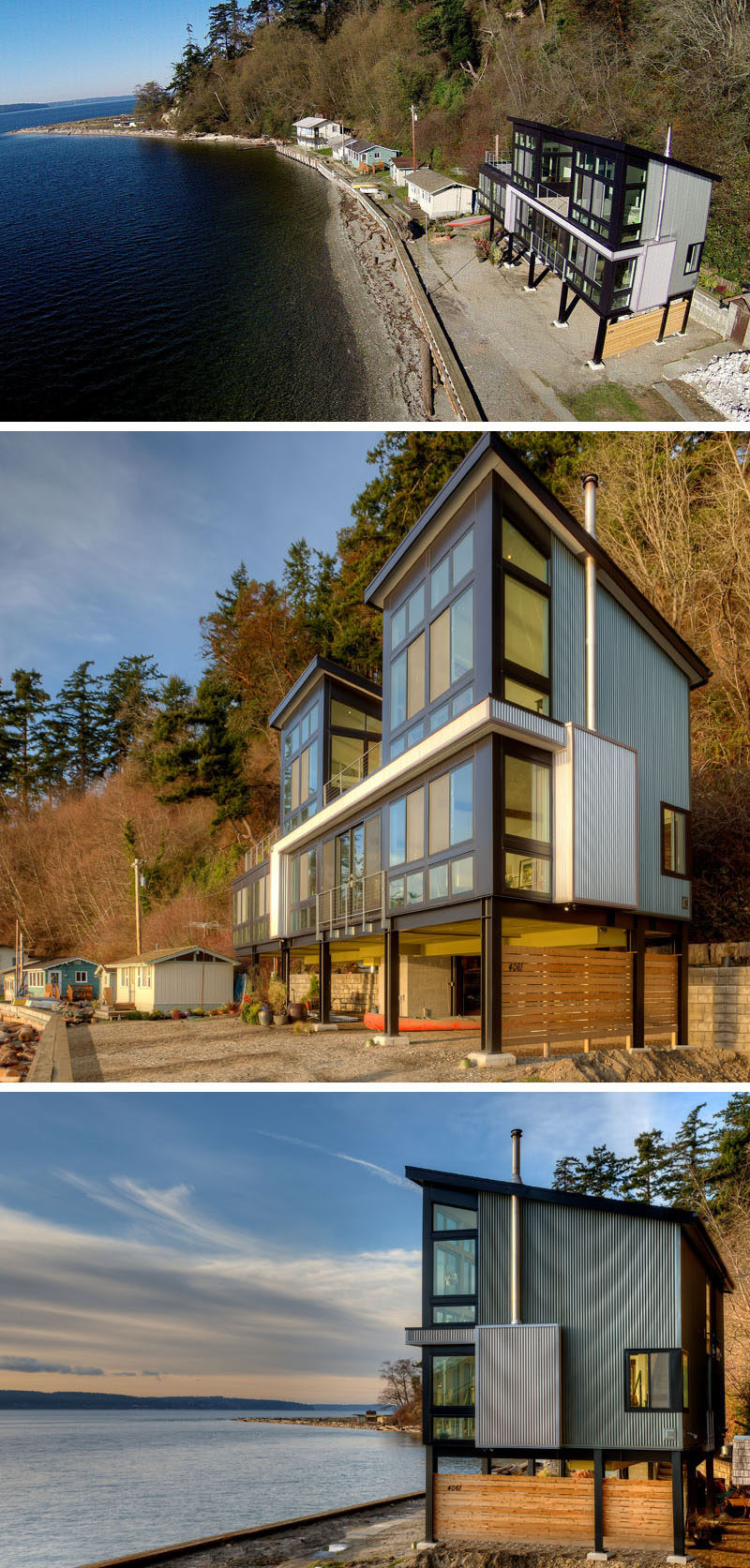
Photography by Lucas Henning
Due the home being raised up on the columns, there’s the added benefit of plenty of storage space for canoes and kayaks.
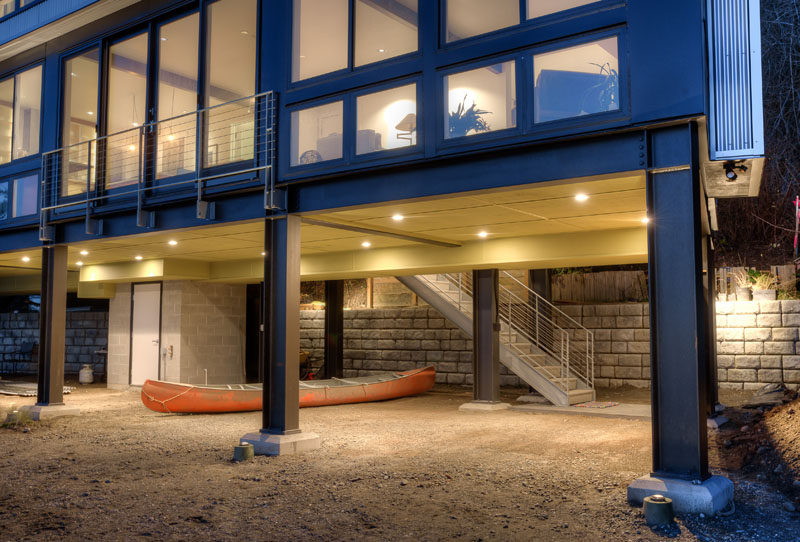
Photography by Lucas Henning
Concrete stairs lead you from ground level up into the living areas.
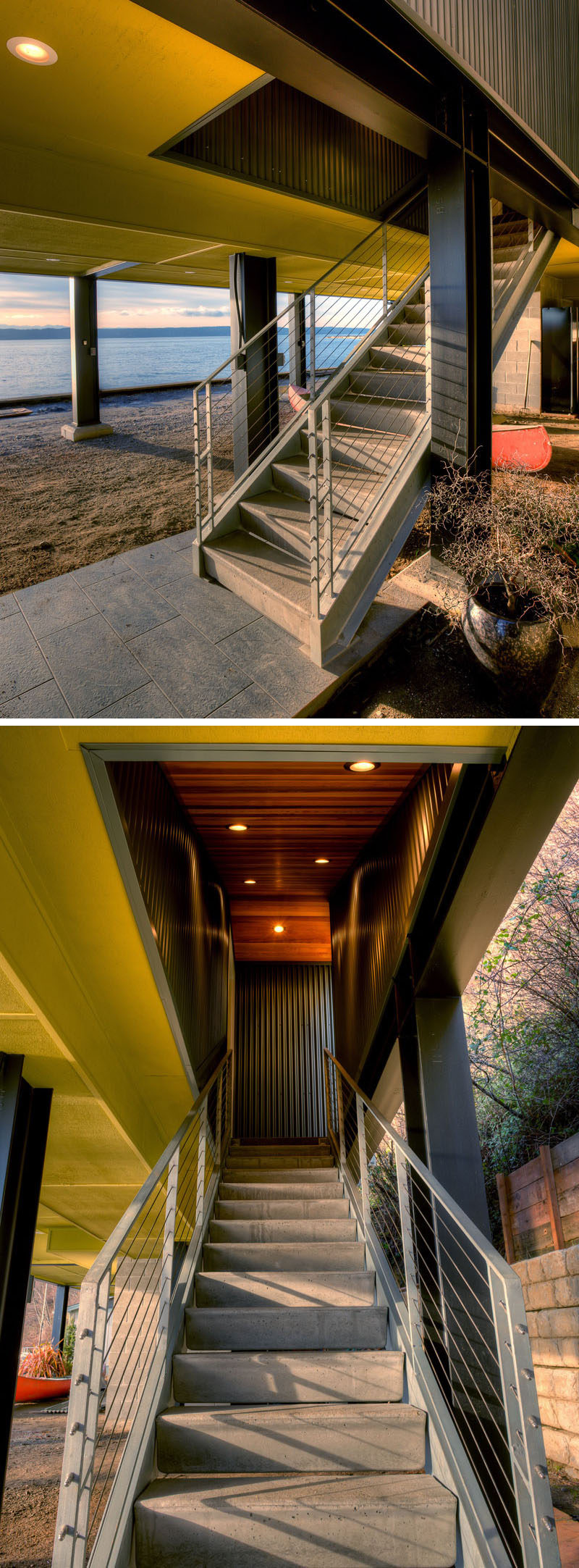
Photography by Lucas Henning
Inside, the living room and kitchen share the same space, with an entire wall of windows providing views of Puget Sound.
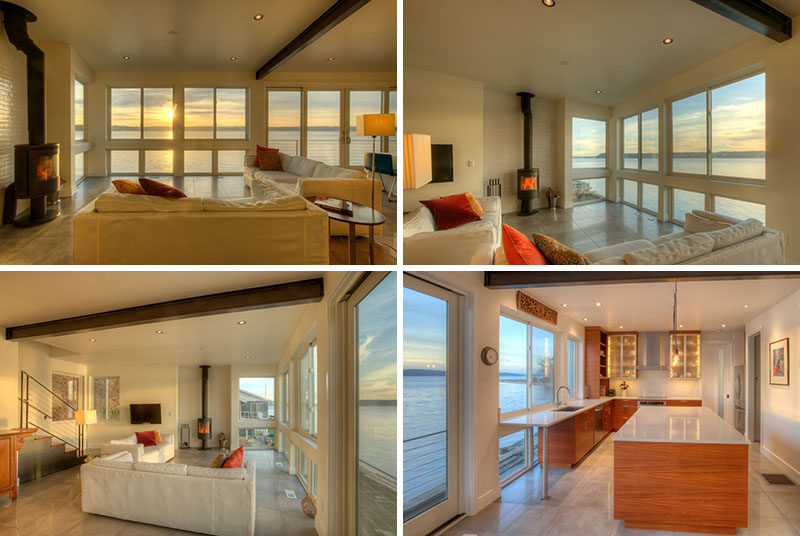
Photography by Lucas Henning
Steel and wood stairs lead you to the upper floor of the home.
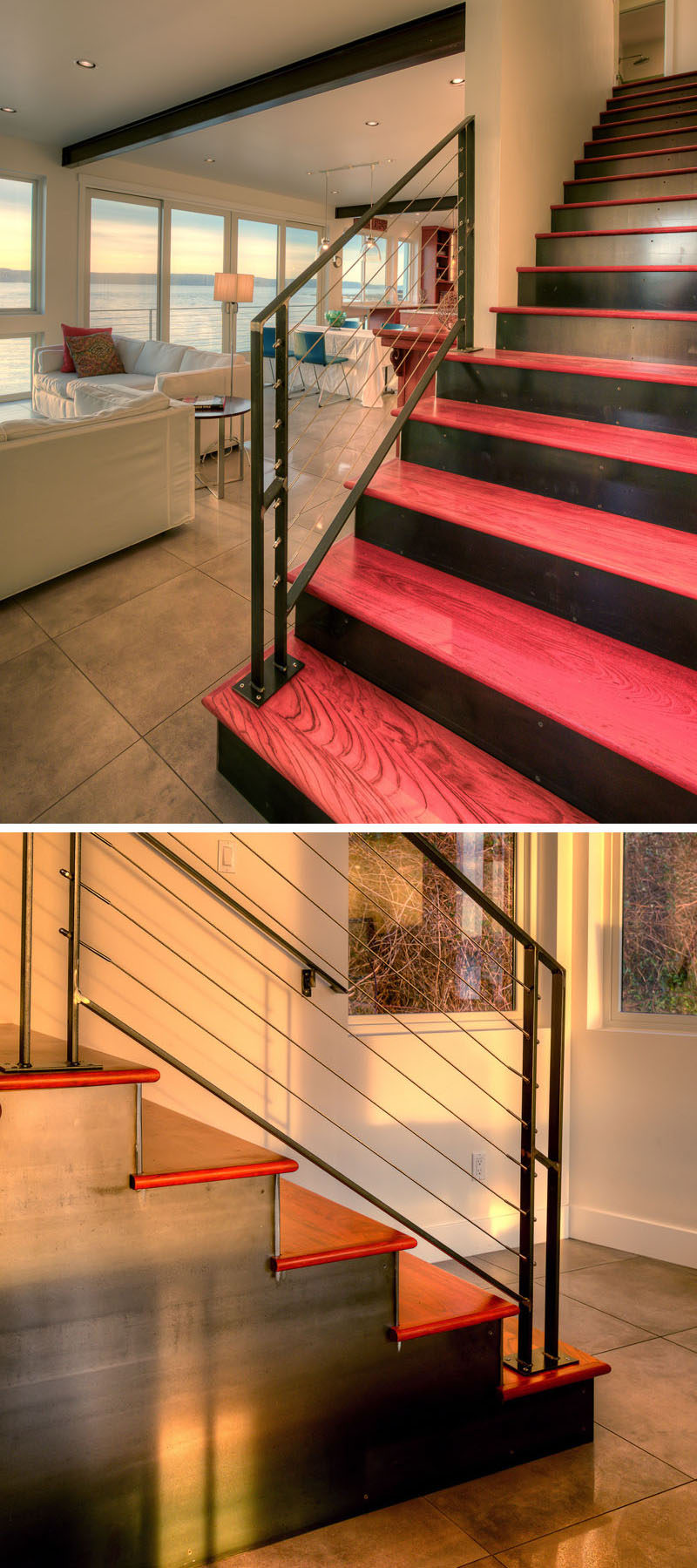
Photography by Lucas Henning
Upstairs are the bedrooms, both are flooded with natural light.
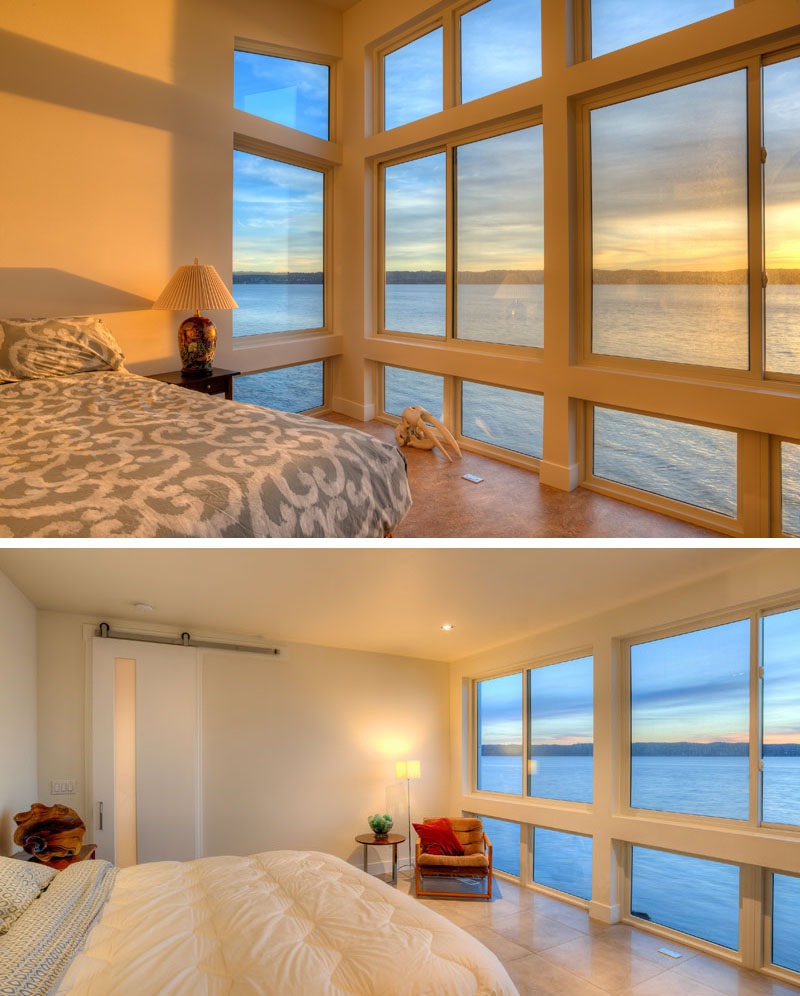
Photography by Lucas Henning
The bathtub in the bathroom has amazing water views.
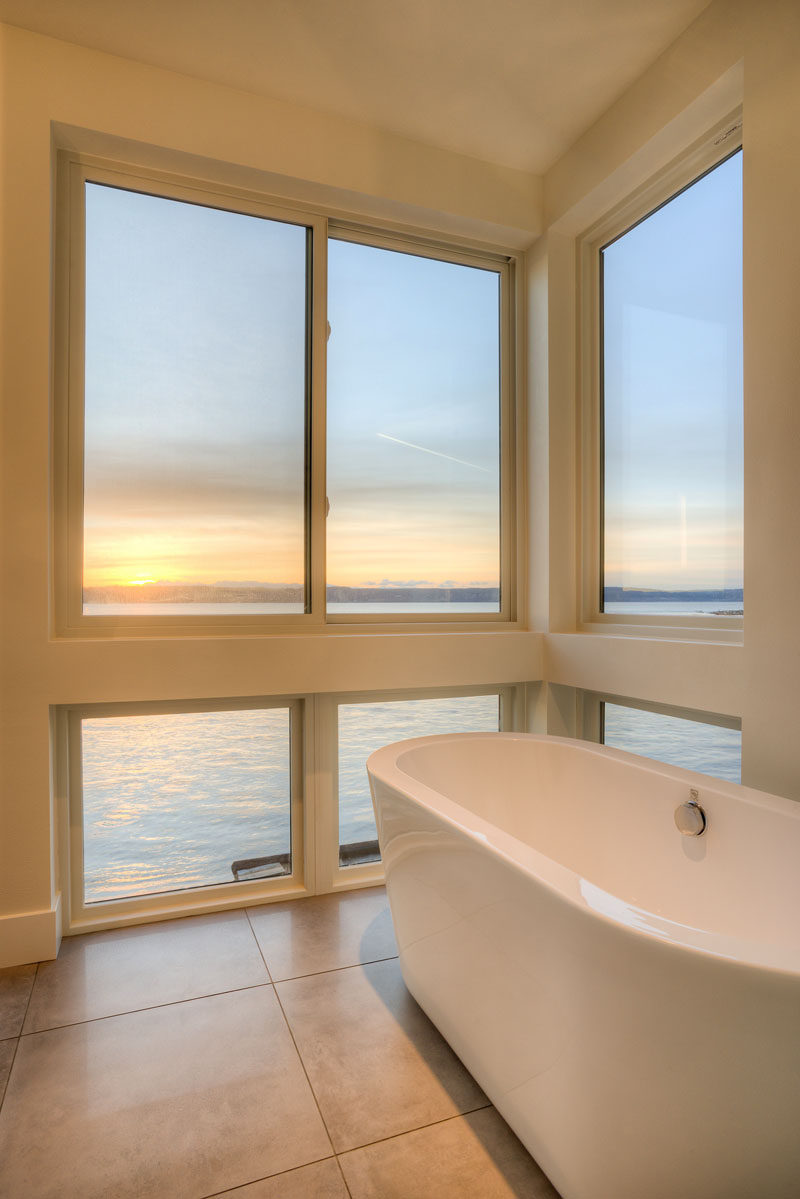
Photography by Lucas Henning
The home also has a deck on the top floor, perfect for relaxing, keeping an eye out for whales. and enjoying the sunset.
