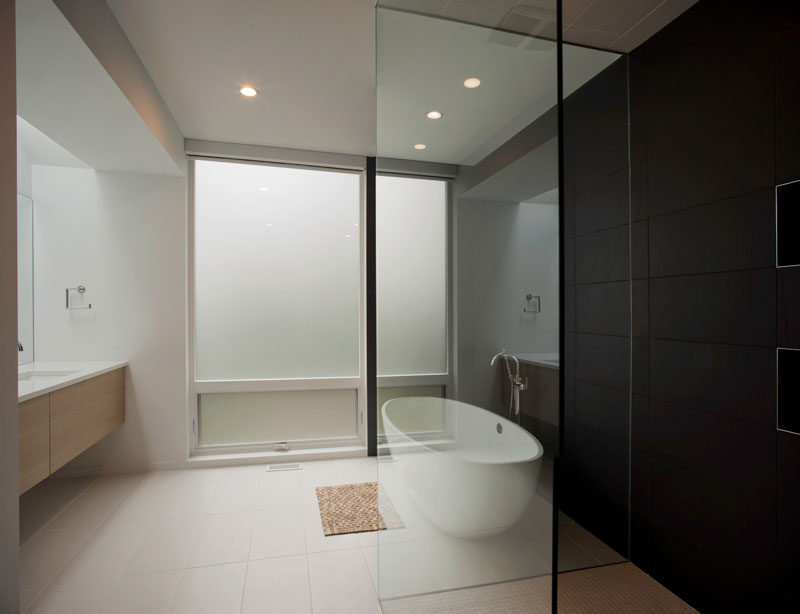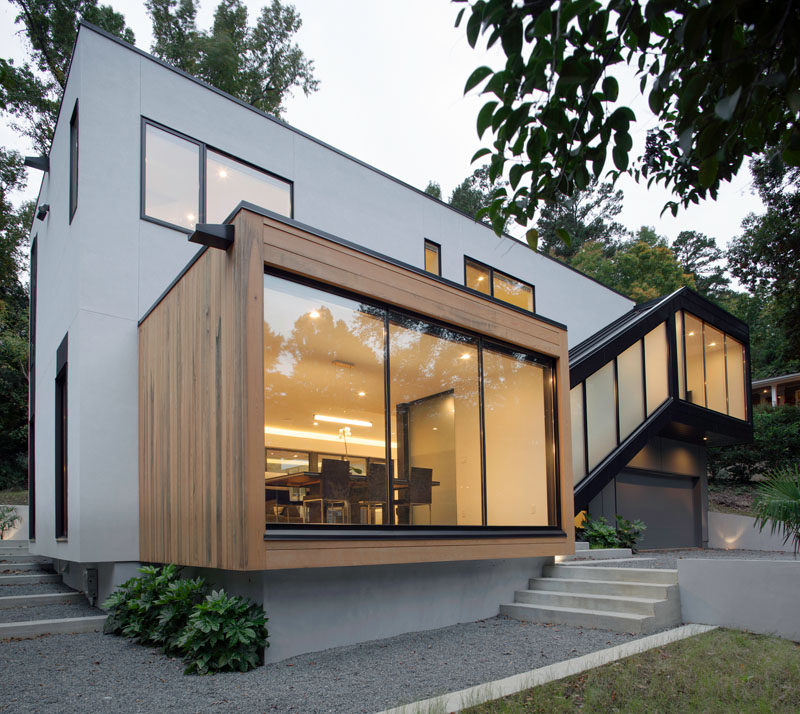This new contemporary home designed by in situ studio, sits tucked into a sloped property in Raleigh, North Carolina.
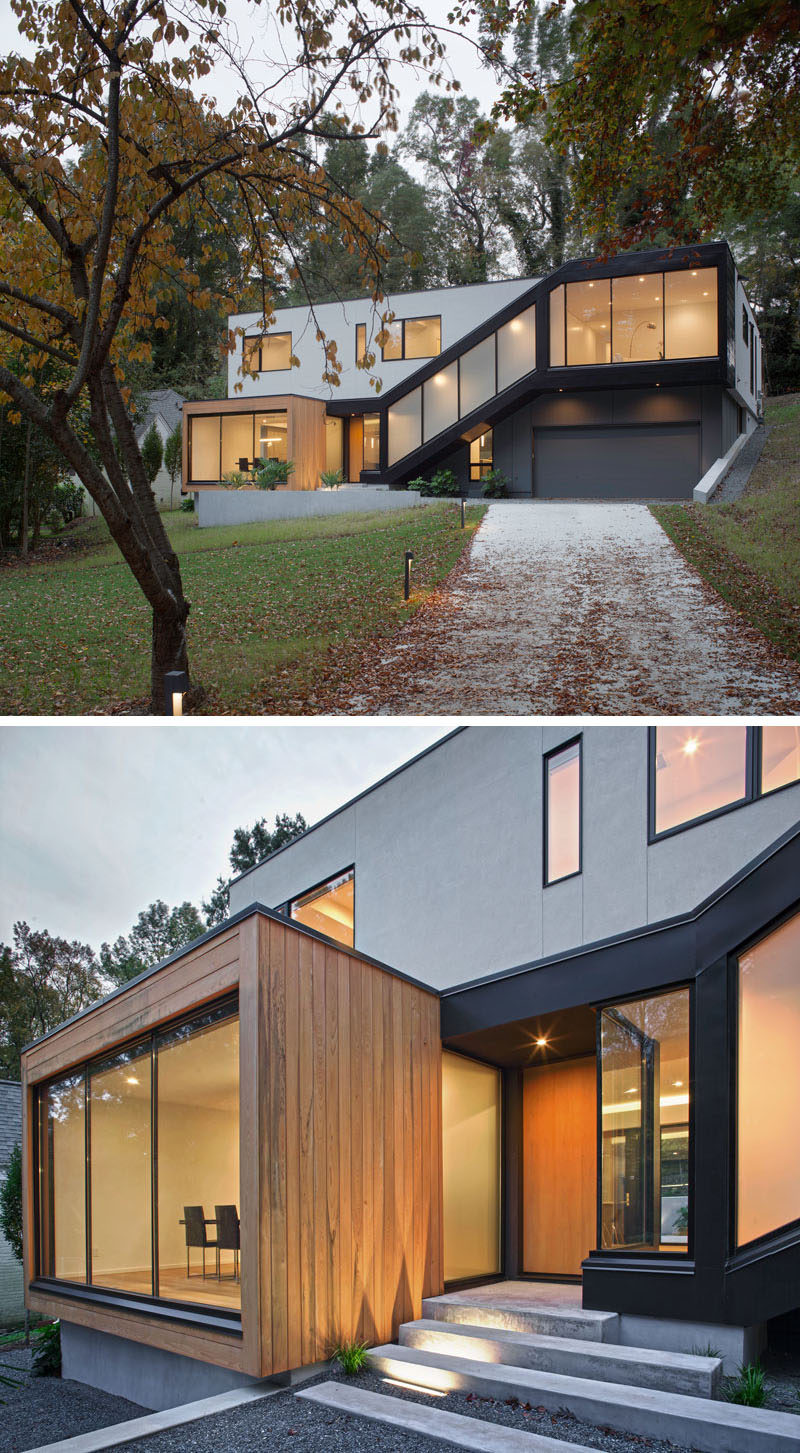
The L-shaped home has been designed to connect the living areas of the home with the outdoor areas, essentially increasing the living space.
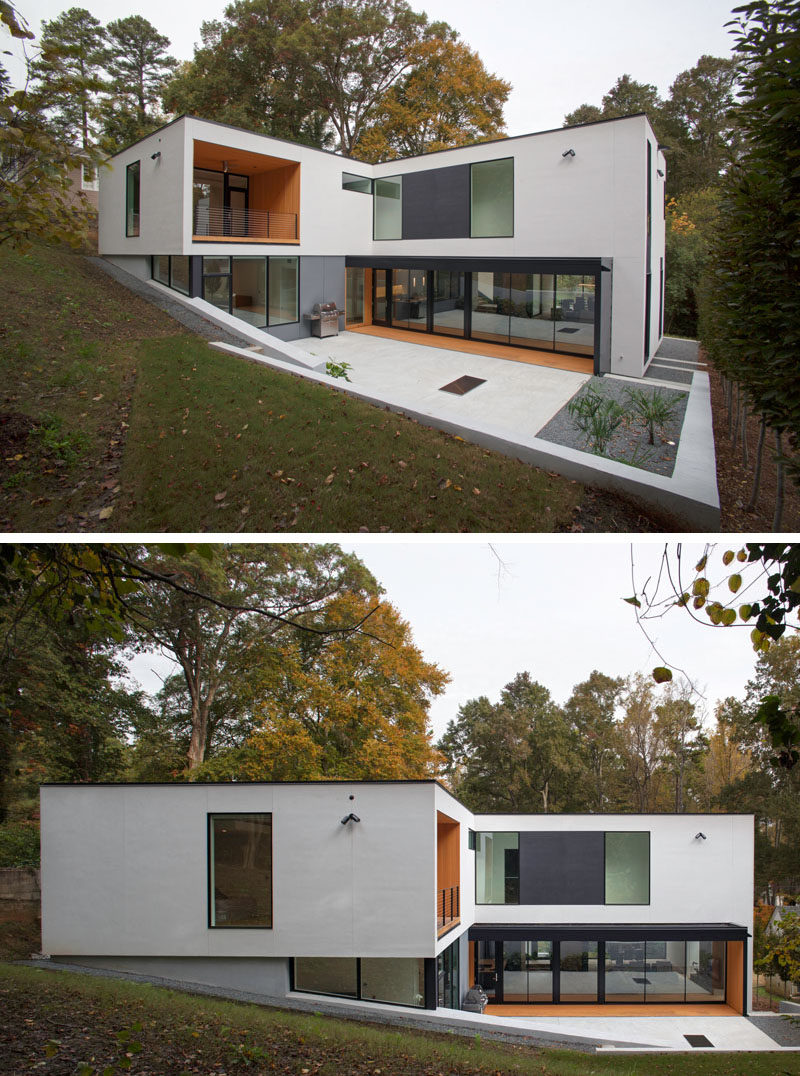
Inside the home, the main floor is open plan with the living, dining and kitchen areas all sharing the space.
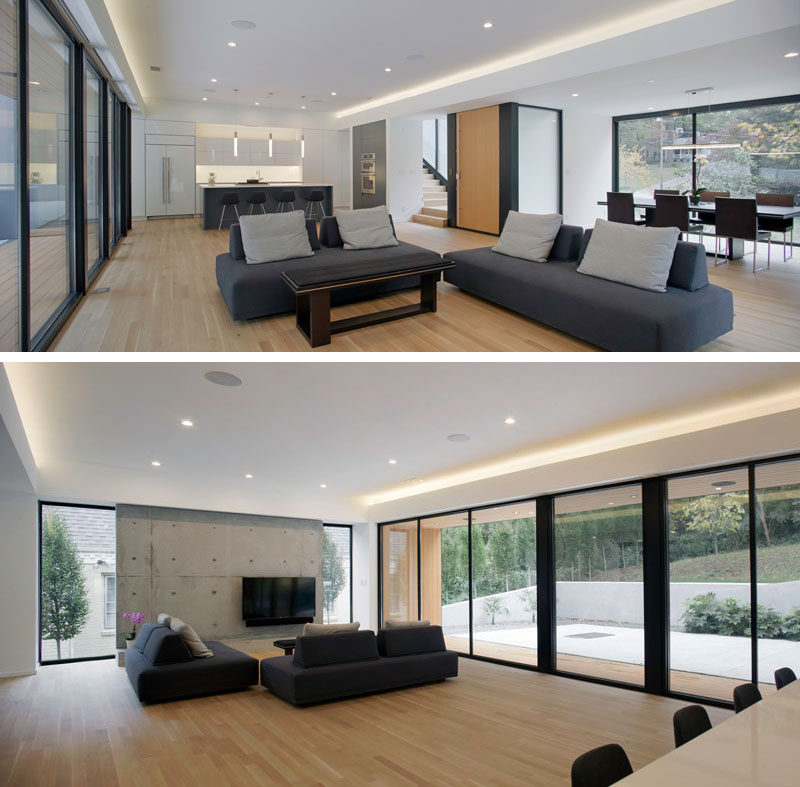
In the grey and white kitchen, there’s a large central island that has enough room to comfortably seat four.
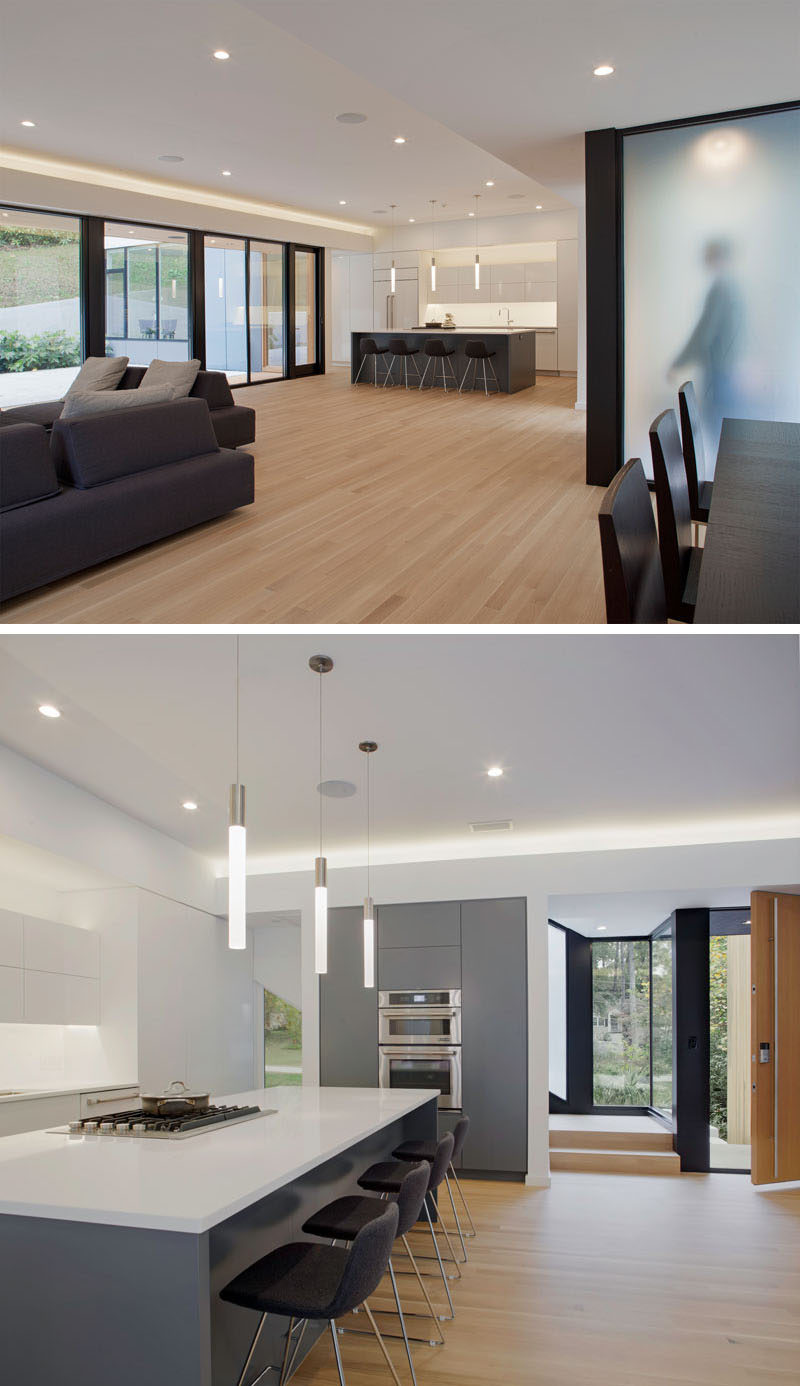
Light wood stairs lead you upstairs to the bedrooms and an informal den.
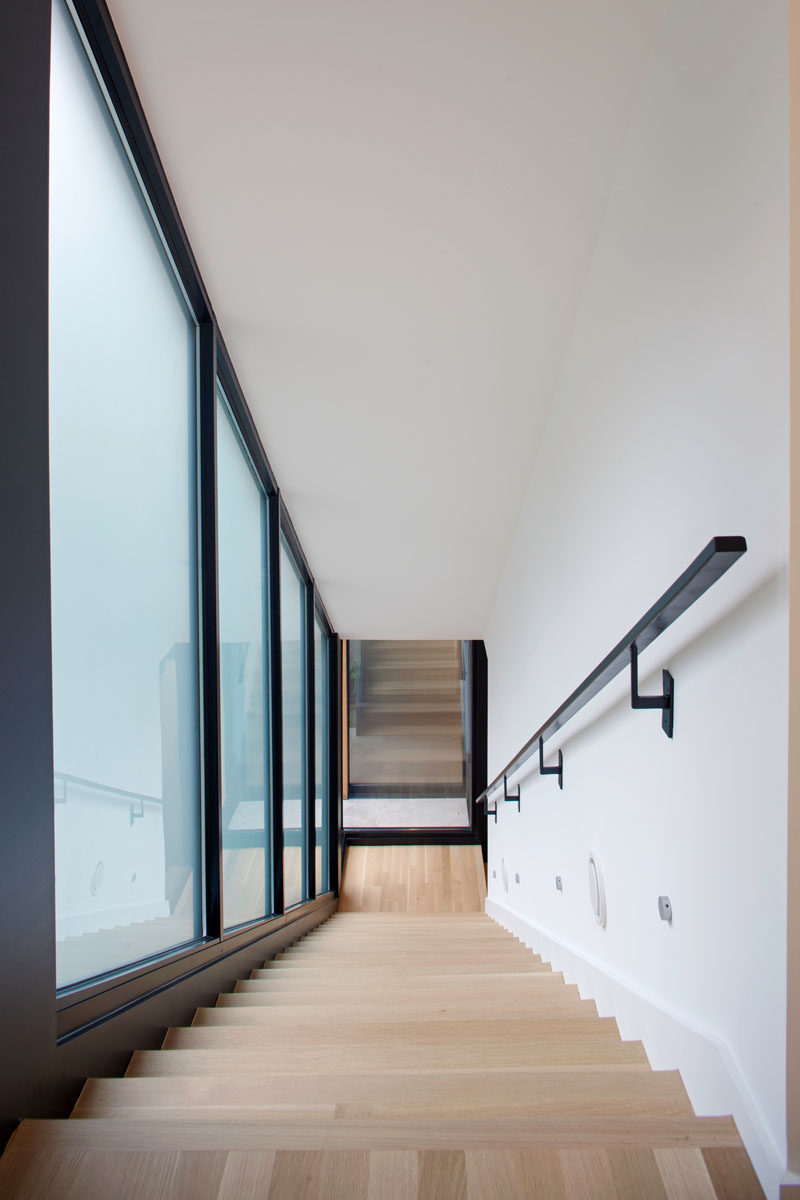
The living and sleeping spaces upstairs have views of the surrounding trees.
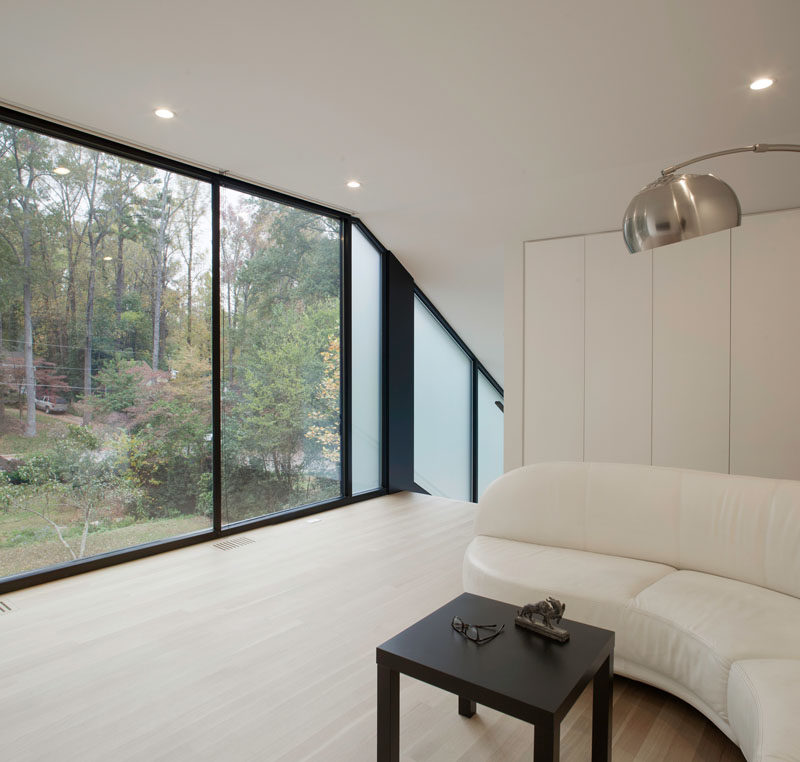
In the bathroom, frosted windows provide privacy.
